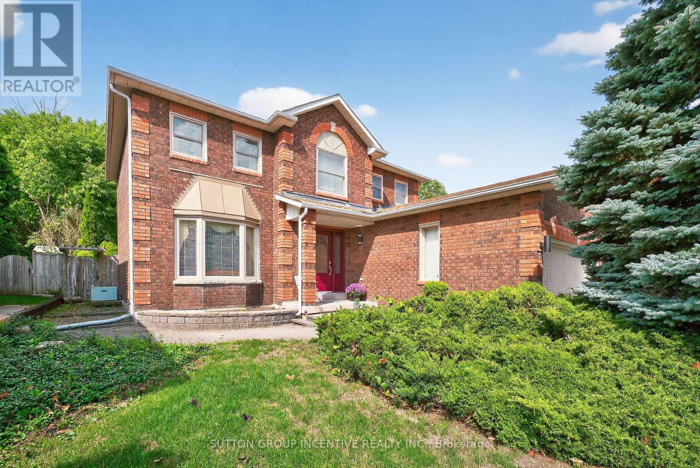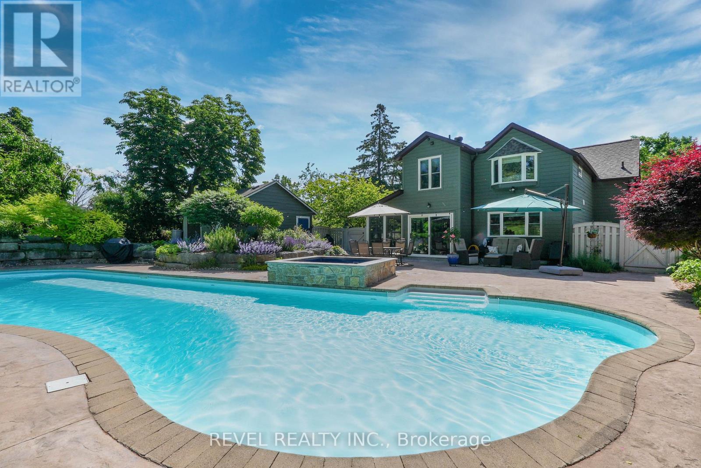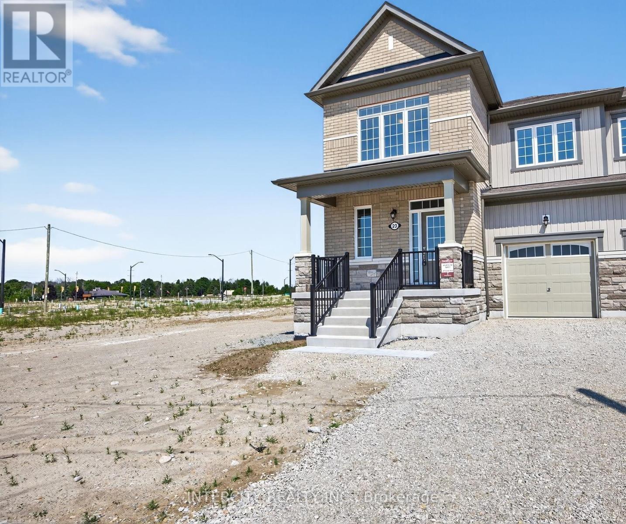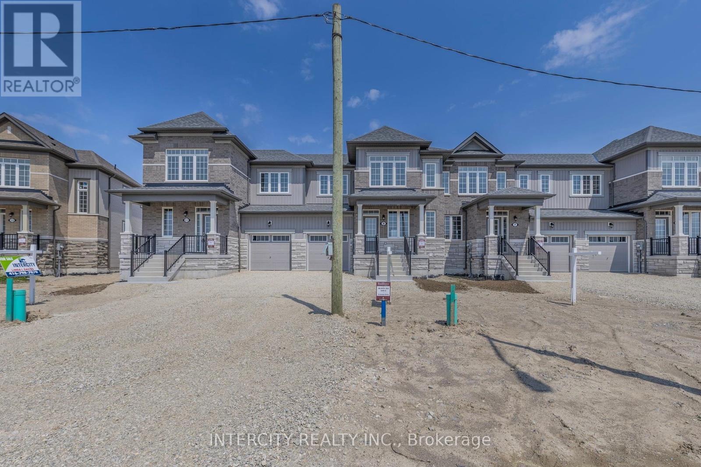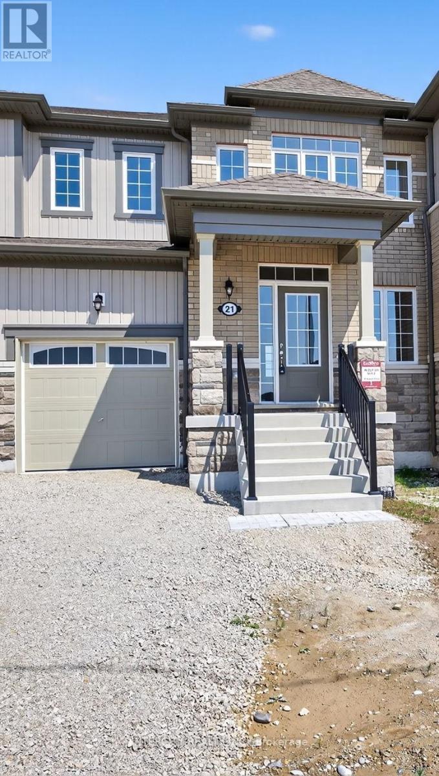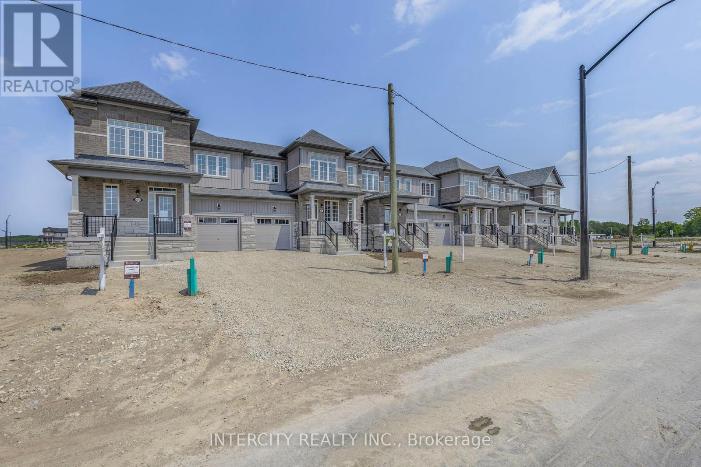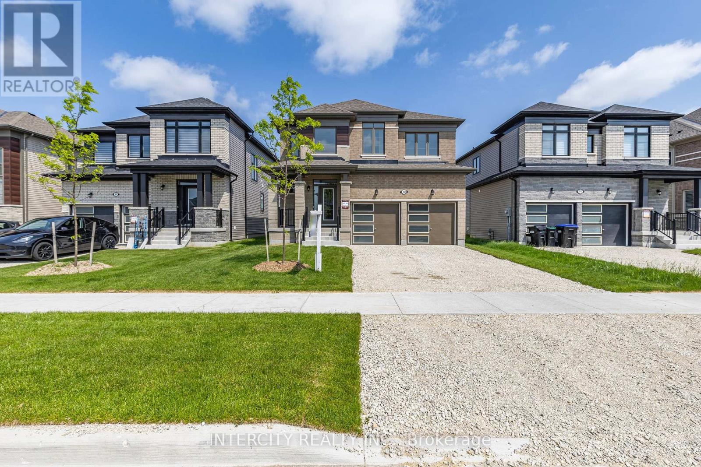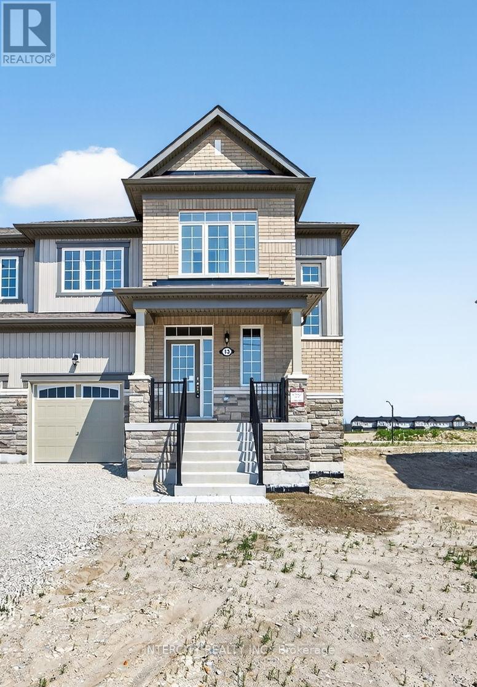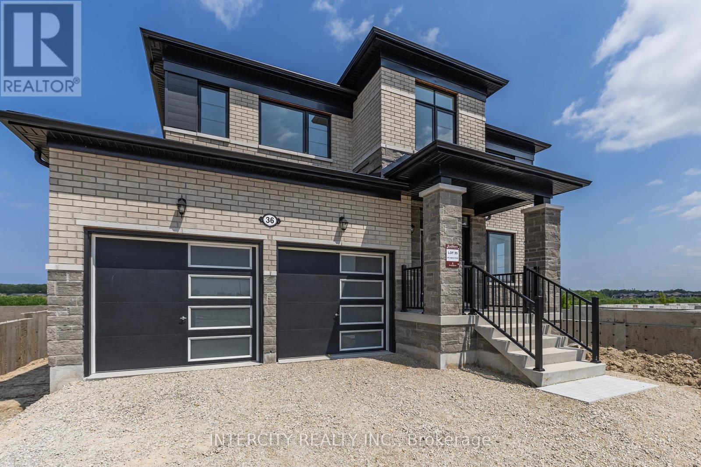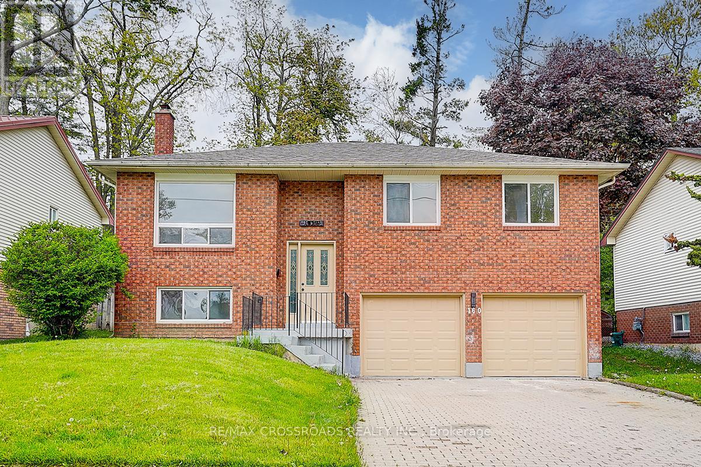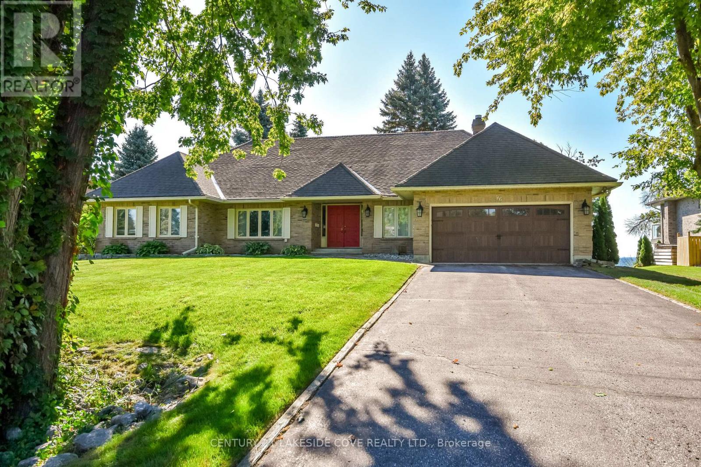26 Peck Street
Barrie, Ontario
Welcome to 26 Peck Street. This 4 Bedroom, 4 Bath Home Offers Space For the Whole Family. Located in a Quite and Desirable Neighborhood, Featuring an Eat-In Kitchen with Walk-Out to Private Backyard with Greenspace and No Neighbors Behind. Separate Formal Dining Room. Spacious Primary Bedroom with Double Closets and 4Pc Ensuite. Two Living/Family Rooms on Main Level, With Additional Family Room and Recreational Space in Fully Finished Basement. Plenty of Closets and Storage Throughout. Corner Lot with Cul De Sac Beside. Ample Parking in 4 Car Driveway, with Additional 2 Car Garage Spaces. Fully Fenced Yard. This Home is Ready for a New Family to Move in and Enjoy. (id:60365)
42 Dalton Street
Barrie, Ontario
This rare, updated century home in the heart of Barrie offers the perfect blend of historic charm and modern luxury on a private 0.62-acre lot. Tucked away on a quiet, tree-lined street, the home is surrounded by mature trees, perennial gardens, and flagstone walkways, with outstanding curb appeal and a welcoming traditional front porch. Inside, the newly renovated kitchen features engineered laminate floors, a 9-foot island, farmhouse sink, built-in coffee station, and views of the backyard oasis. The main floor includes a family room, separate office, laundry area, and a screened three-season porch with an infrared heaterideal for relaxing in any weather. The home has been freshly painted and fitted with custom California shutters and blinds throughout. Upstairs, there are three bedrooms, including a grand primary suite with walk-in closet and a spa-style ensuite offering an oversized glass shower, his-and-hers sinks, Roman tub, makeup vanity, and large windows for natural light. A total of 3.5 bathrooms ensures comfort and convenience for the entire household. The finished basement provides a second family room with gas fireplace, a full in-law kitchen, and a flex room perfect for guests or a gym. The backyard is a true retreat featuring a 60-foot inground pool with swim lane and waterfall, an 8-person hot tub, and a cedar-lined pool house with a changeroom and bathroom. Poured and stamped concrete surrounds the outdoor space, along with two custom wood sheds and vibrant perennial landscaping framed by armour stone. Additional highlights include a double car garage, Generac 20kW natural gas generator, and whole-home water filtration system. This is a rare chance to own a character-filled home that delivers on privacy, space, and lifestyleright in the heart of Barrie. (id:60365)
23 Avalon Drive
Wasaga Beach, Ontario
BRAND NEW, NEVER BEEN LIVED IN Sunnidale by RedBerry Homes, one of the newest master planned communities in Wasaga Beach. Conveniently located minutes to the World's Longest Fresh Water Beach. Amenities include Schools, Parks, Trails, Future Shopping and a Stunning Clock Tower that's a beacon for the community. Well Appointed Freehold End Unit Approximately 1,733 Sq. Ft. (as per Builders Plan). Features luxurious upgrades including: Stained Staircase Stringer & Railings with Upgraded Steel Pickets, Laminate in lieu of Tile in the Kitchen & Breakfast area, Laminate on the Second Floor (Non-Tiled Areas), Upgraded Kitchen Cabinets with Deep Upper Cabinet Above Fridge, Upgraded Kitchen Backsplash, Upgraded Silestone Countertop throughout Kitchen, Primary Bathroom & Main Bathroom with Undermount Sink, and Upgraded Primary Ensuite Cabinets with Double sink included. Premium Pie-shaped lot. Full Tarion Warranty Included. (id:60365)
9 Avalon Drive
Wasaga Beach, Ontario
BRAND NEW, NEVER BEEN LIVED IN * Sunnidale by RedBerry Homes, one of the newest master planned communities in Wasaga Beach. Conveniently located minutes to the World's Longest Fresh Water Beach. Amenities include Schools, Parks, Trails, Future Shopping and a Stunning Clock Tower that is a beacon for the community. Well Appointed Freehold Interior Unit Approximately 1,327 Sq. Ft. (as per Builders Plan). Features luxurious upgrades including: Stained Staircase Stringer & Railings with Upgraded Steel Pickets, Upgraded Kitchen Cabinets with Deep Upper Cabinet Above Fridge, Kitchen Island, Upgraded Silestone Countertop throughout Kitchen with Undermount Sink, and Upgraded Bathroom Cabinets. Entry Door from Garage to House. Extra Wide and Deep Lot Includes Direct Access to Backyard through the Garage. Full Tarion Warranty Included. (40257446) (id:60365)
21 Avalon Drive
Wasaga Beach, Ontario
BRAND NEW, NEVER BEEN LIVED IN Sunnidale by RedBerry Homes, one of the newest master planned communities in Wasaga Beach. Conveniently located minutes to the World's Longest Fresh Water Beach. Amenities include Schools, Parks, Trails, Future Shopping and a Stunning Clock Tower that's a beacon for the community. Well Appointed Freehold Interior Unit Approximately 1,474 Sq. Ft. (as per Builders Plan). Features luxurious upgrades including: Stained Staircase Stringer & Railings with Upgraded Steel Pickets, Laminate in lieu of Tile in the Kitchen & Breakfast area, Laminate on the Second Floor (Non-Tiled Areas), Upgraded Kitchen Cabinets with Deep Upper Cabinet Above Fridge, Upgraded Kitchen Backsplash, Upgraded Silestone Countertop throughout Kitchen, Primary Bathroom & Main Bathroom with Undermount Sink, and Upgraded Primary & Main Bathroom Cabinets. Entry Door from Garage to House. Extra Wide and Deep Lot Includes Direct Access to Backyard through the Garage. Full Tarion Warranty Included. (id:60365)
11 Avalon Drive
Wasaga Beach, Ontario
BRAND NEW, NEVER BEEN LIVED IN *Sunnidale by RedBerry Homes, one of the newest master planned communities in Wasaga Beach. Conveniently located minutes to the World's Longest Fresh Water Beach. Amenities include Schools, Parks, Trails, Future Shopping and a Stunning Clock Tower thats a beacon for the community.Well Appointed Freehold End Unit Approximately 1,733 Sq. Ft. (as per Builders Plan). Features luxurious upgrades including: Upgraded Stained Staircase Treads, Stringer & Railings with Upgraded Steel Pickets, Laminate in lieu of Tile in the Kitchen & Breakfast area, Laminate on the Second Floor (Non-Tiled Areas), Upgraded Kitchen Cabinets with Deep Upper Cabinet Above Fridge, Kitchen Island, Upgraded Kitchen Backsplash, Upgraded Silestone Countertop throughout Kitchen with Undermount Sink and Upgraded Primary Ensuite Cabinets with Double Sink Included. Extra Wide and Deep Lot. Full Tarion Warranty Included. (40016841) (id:60365)
78 Season Crescent
Wasaga Beach, Ontario
BRAND NEW, NEVER BEEN LIVED IN *Sunnidale by RedBerry Homes, one of the newest master planned communities in Wasaga Beach. Conveniently located minutes to the World's Longest Fresh Water Beach. Amenities include Schools, Parks, Trails, Future Shopping and a Stunning Clock Tower thats a beacon for the community. Well Appointed Freehold Single Detached Home Approximately 2,065 Sq. Ft. (as per Builders Plan). Features luxurious upgrades including: 200 Amp Electrical Service, Rough-in Conduit for Electric Car Charging Station, Stained Staircase Treads, Stringer & Railing with Steel Pickets, Laminate in lieu of Tile in the Kitchen & Breakfast area, Upgraded Laminate on the Second Floor (Non-Tiled Areas), Upgraded Kitchen Cabinets with Deep Upper Cabinet Above Fridge, Pots & Pans Drawer, Upgraded Bathroom Cabinets, Upgraded Kitchen Backsplash, Upgraded Silestone Countertop in Kitchen with Undermount Sink, Contrast Colour Kitchen Island with Silestone Countertop & Waterfall sides, Upgraded Plumbing Faucets in Kitchen and Powder Room, and Convenient Second Floor Laundry. Entry Door from Garage to House. Full Tarion Warranty Included. (39768744) (id:60365)
13 Avalon Drive
Wasaga Beach, Ontario
BRAND NEW, NEVER BEEN LIVED IN *Sunnidale by RedBerry Homes, one of the newest master planned communities in Wasaga Beach. Conveniently located minutes to the World's Longest Fresh Water Beach. Amenities include Schools, Parks, Trails, Future Shopping and a Stunning Clock Tower thats a beacon for the community.Well Appointed Freehold Corner Unit Approximately 1,701 Sq. Ft. (as per Builders Plan). Premium Pie-Shaped Lot. Full Tarion Warranty Included. (id:60365)
36 Legacy Circle
Wasaga Beach, Ontario
BRAND NEW, NEVER BEEN LIVED IN *Sunnidale by RedBerry Homes, one of the newest master planned communities in Wasaga Beach. Conveniently located minutes to the World's Longest Fresh Water Beach. Amenities include Schools, Parks, Trails, Future Shopping and a Stunning Clock Tower thats a beacon for the community. Well Appointed Freehold Single Detached Home Approximately 2,226 Sq. Ft. (as per Builders Plan). Features luxurious upgrades including: 200 Amp Electrical Service, Rough-in Conduit for Electric Car Charging Station, Direct Vent Gas Fireplace in the Family Room, Waffle Ceiling in the Family Room, Upgraded Kitchen Cabinets, Upgraded Kitchen Backsplash, Upgraded Silestone Countertop throughout Kitchen & Bathrooms with Undermount Sink, and Upgraded Tiles in the Foyer, Main Hall, Powder Room, Laundry Room, Kitchen & Breakfast area. Entry Door from Garage to House. Full Tarion Warranty Included. (39762020) (id:60365)
160 Letitia Street
Barrie, Ontario
Welcome to 160 Letitia Street, nestled in the prestigious Letitia Heights community of Barrie a home that redefines modern living. This brand new fully renovated raised bungalow showcases over $150K in top-to-bottom thru-out upgrades, blending timeless design with contemporary elegance. Step inside to discover a bright open-concept layout with smooth ceilings, wide-plank flooring, and abundant pot lights, where the living and dining rooms are enhanced by an elegant waffle ceiling. The chefs kitchen shines with brand-new cabinetry, Quartz countertops, ceramic backsplash, undermount sink ,Large 24x48 tiles, stainless steel appliances, and a central island with breakfast bar. Offering 3 bedrooms on the main level plus 2 more in the finished basement with a second kitchen and laundry, this home is ideal for multi-generational living or rental potential. The lower level boasts soaring 8.5 ft ceilings and direct garage access, creating both comfort and convenience. A private, oversized backyard completes the package, perfect for family gatherings. With recent updates including newer windows(2020) , roof (2020), and a new electrical panel with EV charging outlet, this move-in-ready home provides peace of mind for years to come. Located just minutes from schools, parks, trails, shopping, and Hwy 400, this is the perfect balance of lifestyle and location. Don't miss the opportunity to make this stunning property your own. (id:60365)
96 Bayshore Drive
Ramara, Ontario
Lake Simcoe 5,000 Sq. Ft. Waterfront Bungalow with Breathtaking Southern Views. Welcome to this stunning waterfront bungalow on the shores of Lake Simcoe, offering 100 feet of clean, clear shoreline. This beautifully maintained home features cathedral ceilings and an open-concept layout that seamlessly blends the gourmet kitchen, dining, and living areas perfect for both relaxed family living and stylish entertaining. The kitchen is a chef's dream, complete with granite countertops and a walkout to a spacious stone patio, ideal for family gatherings. The main floor includes 2 generously sized bedrooms, 3 bathrooms, convenient main floor laundry, and inside access from the attached garage. The fully finished lower level offers a spacious rec room with walkout access to the backyard and hot tub, your private retreat for relaxation. This level also includes a large bedroom, a 3-piece bathroom, ample storage, and a versatile bonus room that can serve as a media room, games room, or an additional bedroom for extended guests. Curb appeal abounds with manicured lawns, established low-maintenance gardens, and an inviting presence. Enjoy ultimate privacy, stunning sunsets, and a truly serene lakeside lifestyle. Don't miss this rare opportunity to own a piece of paradise on Lake Simcoe. Bayshore Village is a unique waterfront community located on the eastern shores of Lake Simcoe. Membership includes access to amenities such as golf, saltwater pool, pickle ball and tennis courts, cards, socials and more. ($1,100/2025) BVA & Bell Fibre Member (id:60365)
13 Couples Court
Barrie, Ontario
Turnkey All-Brick Bungalow in Barrie's NW! Nestled on a quiet cul-de-sac, this beautifully renovated home is steps from schools, the community centre, sports dome and the Barrie Golf & Country Club. Enjoy easy access to Bayfield Street's shops and dining, plus Barrie's vibrant waterfront with beaches, marina, boardwalk, and patios. Highlights include 1) 2023 designer kitchen with stainless steel appliances & breakfast bar. 2) Spacious Great Room with cathedral ceiling, gas fireplace & walkout to deck. 3) 3rd bedroom currently being used as an office. 4) Fully fenced landscaped yard with large deck for entertaining & relaxing. 5) Finished basement with large rec room and 2nd gas fireplace, a 4rd bedroom, gym, games area, office area plus a full 3pc bath & tons of storage space in the laundry/utility room. 6) 2-car garage + driveway parking for 4. 7) Move-in ready with modern updates throughout, Roof (2018), Furnace (2016), Windows (2025). A rare opportunity in one of Barrie's most desirable neighbourhoods. Book your private showing today! (id:60365)

