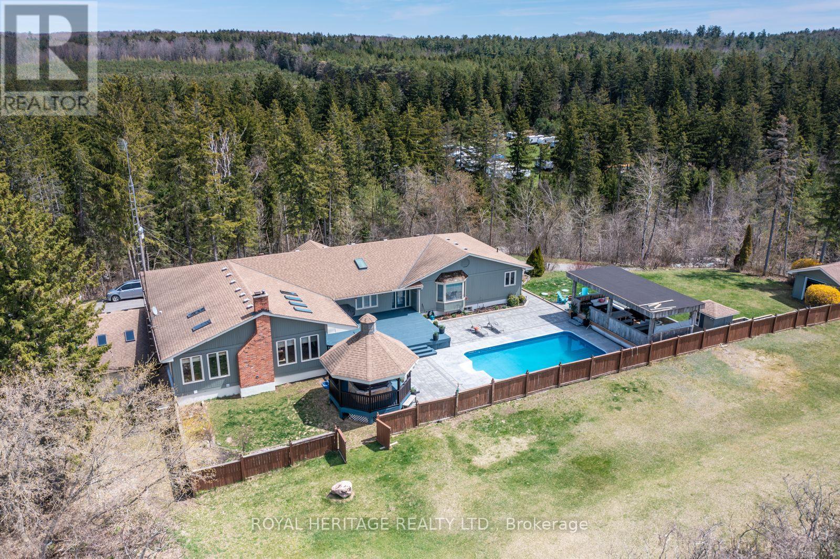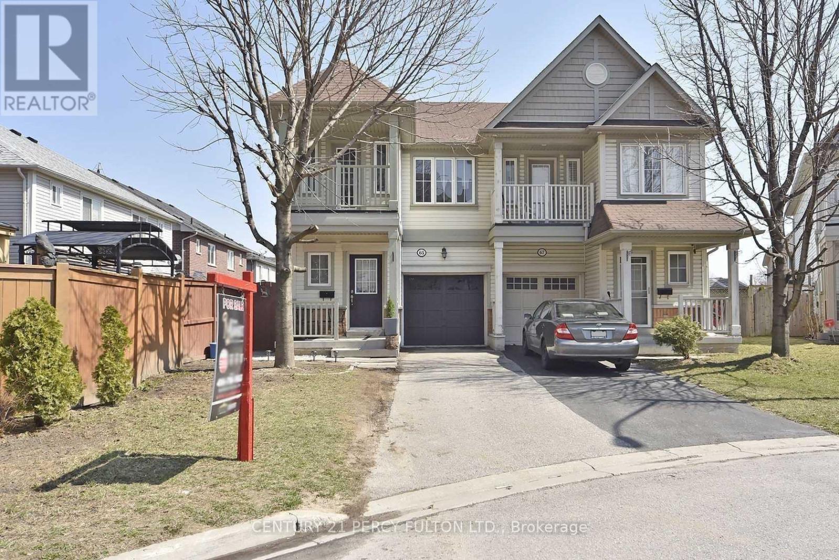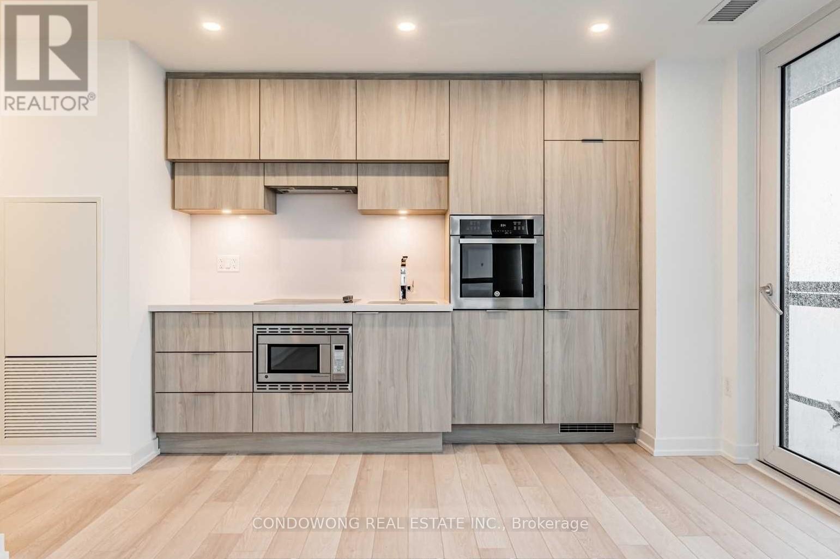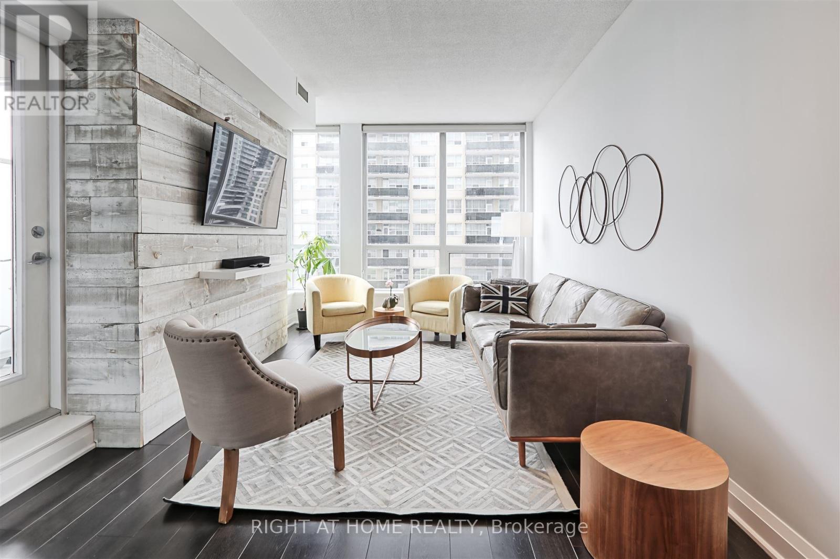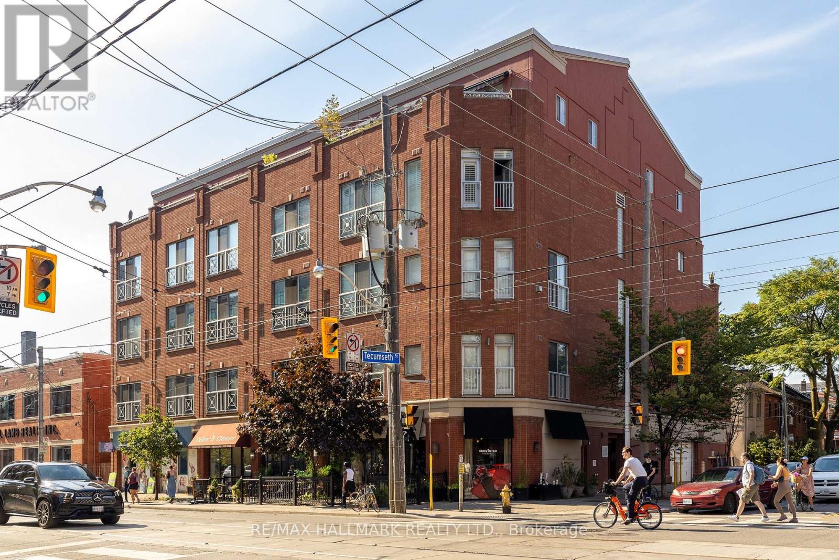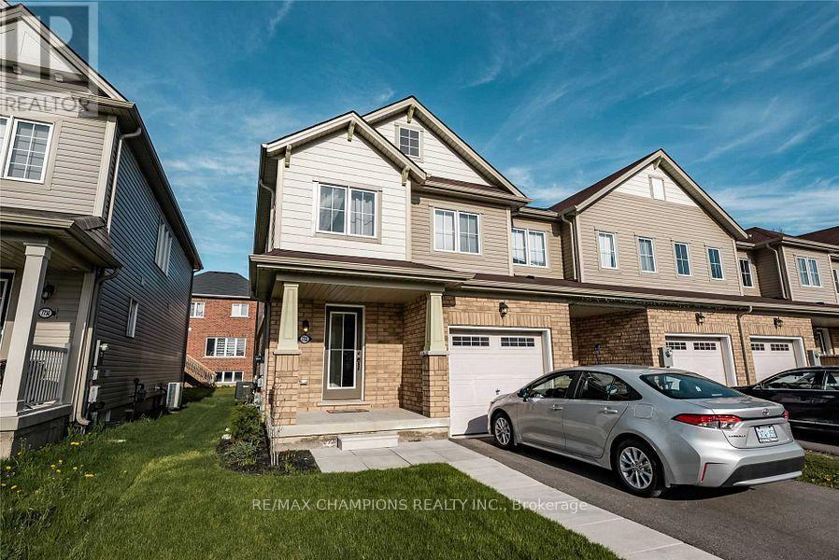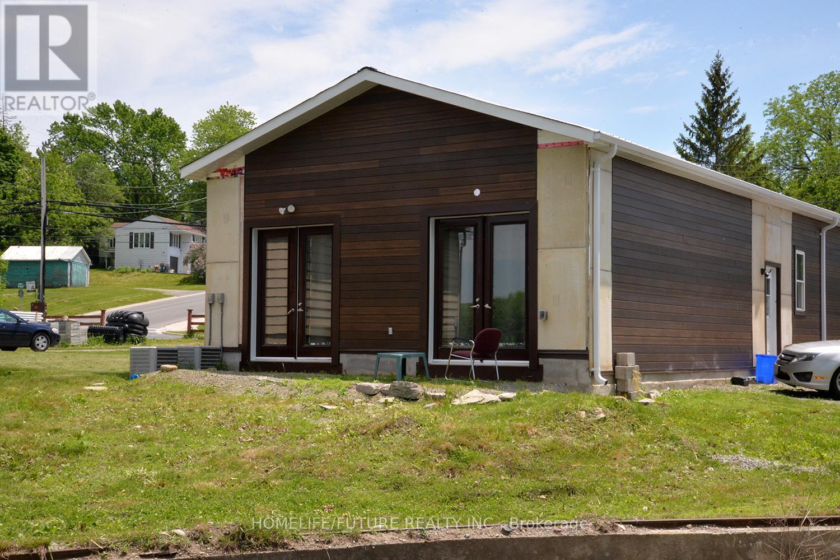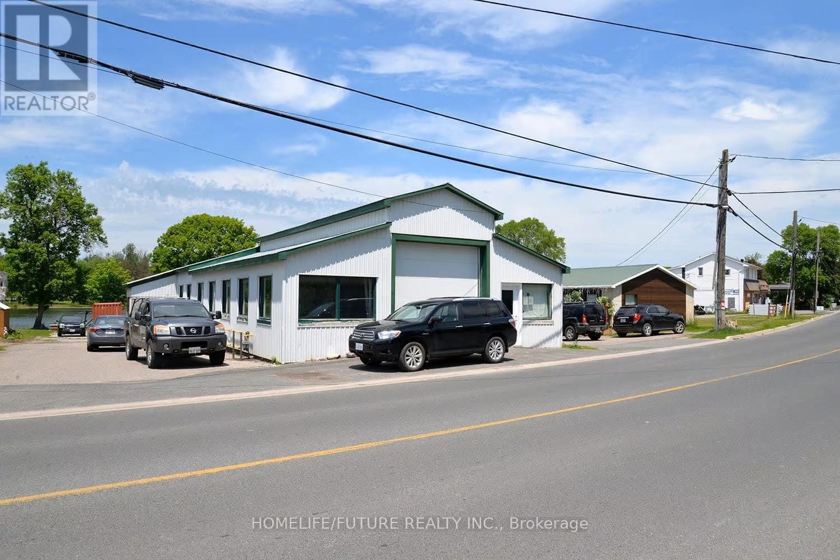191 Invergordon Avenue
Toronto, Ontario
Welcome to 191 Invergordon Ave in the heart of Scarborough. This rare 5 level back-split has incredible size plus a premium serene backyard that goes 197.94 feet deep. Must see layout with five bedrooms on the main floors & 3 full washrooms which is great for a multi-generational / growing families or potential rental income. Spacious updated kitchen (2012) that features granite counters, removable island, back-splash & pot-lights. Open concept living / dining that is perfect for entertaining w/ walk-out to patio (redone in 2024). Ground level of home has a separate bedroom, 3 PC washroom, large family room featuring strip hardwood, wood burning fireplace & walk-out to deck. Primary bedroom is on the top level of home w/ vaulted ceiling & his / her closets. All bedrooms come w/ good closet space. Lower level has direct entrance from front of home w/ easy access to laundry room for both the upper / lower levels. Lower level also comes w/ large rec room, office/bedroom, 2nd kitchen, 4 pc washroom & lots of storage including above furnace room. Plenty of parking on the driveway which will fit approx 4 cars + single garage. Incredible deep lot w/ large shed, deck, vegetable garden & perennial flowers. Other updates include furnace & A/C changed by enercare (2022) ; 200 AMP power ; Roof (approx 10-12 years) ; widened front door. Home is surrounded by amenities including both public & Catholic schools, Scarborough Town Centre, HWY 401, Rec Centre, Public Transit, Grocery stores and so much more. Come and be a part of this great community. ** This is a linked property.** (id:60365)
10420 Russell Road
Scugog, Ontario
MOTIVATED SELLER! Welcome to your dream home at 10420 Russell Road in beautiful Port Perry an exceptional 3+2 bedroom, 5-bathroom estate home offering over 6,000 square feet of refined living space on a private, tree-lined 1.53-acre lot backing directly onto a golf course. Located 10 minutes from beautiful downtown Port Perry. This rare gem delivers luxurious country living with endless possibilities, from multi-generational living to a potential nanny suite or even commercial use it's zoned for a group home and already features a brand-new second kitchen. Step inside to discover an open-concept layout filled with natural light, perfect for large families or entertaining on a grand scale. Over $250,000 has been invested in premium upgrades, including a chef-inspired kitchen with modern finishes, a spa-like primary ensuite bathroom, and elegant new interlock surrounding the home. Multiple walk-outs lead to expansive balconies and outdoor entertaining areas where you'll enjoy breathtaking views and complete serenity. The massive games room is an entertainers dream, complete with a stylish bar and a full-size snooker table that's yours to keep. Need a workout? Head to the dedicated home gym. Want to unwind? Step into the hot tub, cool off in the pool, or gather with friends around the fire pit. The outdoor setup also includes a covered BBQ hut and a charming gazebo, offering a true backyard oasis. Additional highlights include upper-level laundry, a cozy wood-burning fireplace, a 3-car garage, and parking for up to 20 vehicles perfect for large gatherings or business operations. Whether you're looking to raise a family, invest in a unique income-generating property, or simply enjoy the luxury of space and privacy just minutes from Port Perrys charming downtown, this estate is truly one of a kind. Opportunities like this don't come around often book your private tour today. Please see feature sheet for Reno dates. MOTIVATED SELLER! Bring all offers. (id:60365)
65 Aldonschool Court
Ajax, Ontario
Great Schools, Beautiful & Spacious 4 Bedrooms Tribute Home in Cul De Sac. Great Open Concept, Modern Spacious Kitchen, 9' Ceiling, Walk Out To Balcony From 3rd Bedroom, *Legal Seperate Entrance to Professionally Finished 2 Bedrooms Basement Apt with large window, kitchen, bath, ensuite laundry*$1500 potential rental income *Nice backyard, Great Neighborhood, peaceful and friendly enviroment, School, Park, Bus Stop, Library, Harwood Plaza, Nofrill, Ajax Pikkering Hospital, . (id:60365)
210 - 30 Meadowglen Place
Toronto, Ontario
Welcome to 30 Meadowglen Place #210 a bright, modern, and spacious condo for rent in the heart of Scarborough. Featuring an open-concept layout with sleek finishes, stainless steel appliances, and large windows that fill the space with natural light, this home is perfect for both relaxing and entertaining. Step out onto your private balcony for a breath of fresh air, and enjoy access to fantastic building amenities including a fitness centre, party room, and concierge service. Conveniently located near shopping, dining, parks, and transit, this unit offers the perfect blend of comfort, style, and city living available now, ready for you to move in and make it home (id:60365)
511 - 181 Sterling Road
Toronto, Ontario
Welcome to unit 511! This is your chance to live in a brand-new, 2 bedroom, 2 bathroom suite (with parking!) in the House of Assembly condominium. Enjoy the sleek modern finishes throughout and thoughtfully designed layout. Located in heart of Sterling Junction, you're in close proximity to cafés, shops, restaurants, parks, TTC, GO and Bloor UP Express! Amenities include 24/7 concierge, yoga studio, fitness centre, rooftop terrace with BBQ's and bike storage. Come and see for yourself! (id:60365)
4814 - 197 Yonge Street
Toronto, Ontario
Spacious 1+ Den At Massey Tower, High Floor Panoramic View Of The North. Great East View, Excellent Location, Doorsteps To Eaton Center, Ttc, Subway Stations, Boutique Shops, And Restaurants. Easy Access To Prestigious Universities. Quick 4 Mins Drive To Gardiner Express. Underground Access To Fitness Center, Indoor Pool, Party Room. (id:60365)
4103 - 39 Roehampton Avenue
Toronto, Ontario
Luxury living at E2 Condos! This stunning high-floor unit at 39 Roehampton Ave offers breathtaking city views, sleek modern finishes, and a functional open-concept layout. Direct access to Eglinton Subway Station, shops, dining, and all midtown conveniences. A must-see for urban lifestyle seekers! (id:60365)
908 - 83 Redpath Avenue
Toronto, Ontario
Iconic Downtown Views | Welcome to your private retreat in the sky. This quiet, cozy corner unit offers an unmatched blend of comfort, style, and location. Featuring a spacious layout, this suite is bathed in natural light with unobstructed panoramic views of downtown Toronto and the CN Tower. Step inside to soaring 9-foot ceilings and a warm, modern ambiance highlighted by a stunning rustic barn wood feature wall, a perfect blend of urban chic and cozy charm. The open-concept living space flows seamlessly, making it ideal for both relaxing and entertaining. Enjoy the incredible amenities, including a Gym, BBQ, Party Room, Movie room, and Jacuzzi overlooking the city. Nestled just steps from the vibrant heart of Yonge & Eglinton, enjoy world-class shopping, restaurants, and instant access to TTC and LRT transit. Whether you're a young professional, savvy investor, or looking to downsize, this suite checks every box. The parking spot is available for rent at $140 per month. Incredible value! (id:60365)
302 - 766 King Street W
Toronto, Ontario
Welcome to Unit 302 at Tecumseth Lofts a stunning, south-facing hard loft in the heart of King West. This beautifully upgraded space features soaring 10-ft ceilings, refinished blonde maple hardwood floors, and a sleek, modern kitchen complete with grey shaker cabinetry, stone countertops, brand new stainless steel appliances, and a functional center island with wine rack, storage, and breakfast bar. The spacious primary bedroom includes a custom Ital Interiors closet with frosted glass doors, while the bathroom offers a deep soaker tub and added storage. Located in a boutique building with a 96 Walk Score and 100 Transit Score, youre steps from the citys top restaurants, cafes, shops, and everything downtown Toronto has to offer. (id:60365)
7732 White Pine Crescent
Niagara Falls, Ontario
A bright Free hold, End Unit townhouse in a quiet, family-friendly neighbourhood of Niagara Falls. Built in 2018, this spacious home offers 3 large bedrooms, 3 bathrooms, and a bright, open-concept layout perfect for modern living.The main floor features laminate flooring, a convenient powder room, main floor laundry, and a stylish kitchen that flows into the living and dining areas. Upstairs, the primary suite offers a spacious ensuite with a soaker tub + standing shower and a walk-in closet. There is also a well-appointed guest bath for family or visitors. This is a fantastic opportunity you wont want to miss. (id:60365)
248 Front Street N
Trent Hills, Ontario
Elegant Waterfront Living In Campbellford Discover This Contemporary 2-Bedroom Bungalow-Style Apartment, Perfectly Situated Just A Short Stroll From All Town Amenities. This Thoughtfully Designed Residence Offers The Option Of Being Leased Fully Furnished With Refined, Modern Décor Or Unfurnished For Those Wishing To Add Their Personal Touch. Enjoy The Tranquility And Charm Of Waterfront Living In A Stylish Home That Blends Comfort, Convenience, And Natural Beauty. (id:60365)
# A - 246 Front Street N
Trent Hills, Ontario
Unique Opportunity In Campbellford With Prime High-Traffic Exposure! This Versatile Property, Zoned C2 To Permit A Wide Range Of Uses, Offers Approximately 1,500 Square Feet Of FunctionalSpace. Currently Leased To A Car Detailing Business, With The Business Itself Available ForSeparate Sale, The Building Is Well Suited For A Variety Of Commercial Or Marine-RelatedOperations.The Property Features Direct Frontage On The Trent Severn Waterway Between Locks 12 And 13, Complete With A Wet Slip, Boat Launch, And A 10-Ton Capacity Marine Rail Crane With An 11-Foot Beam. Inside, The Space Is Filled With Natural Light From Newer Windows And Offers 14-Foot Ceilings, A 12-Foot Overhead Door, A Cyclone Dust Collection System, And A Small Office With Washroom Facilities. It Is Fully Insulated, Plumbed For Compressed Air, And Powered By A 400-Amp Service With 120V And 240V Outlets At All Workstations.This Is A Rare Chance To Own A Well-Equipped Property In A Highly Visible Location, Ideal For Both Business And Investment. Taxes, Maintenance, And Insurance (TMI) Are Extra. (id:60365)


