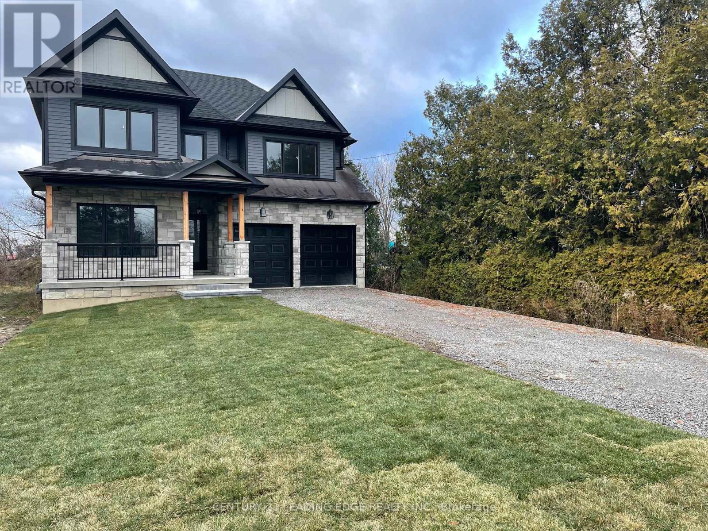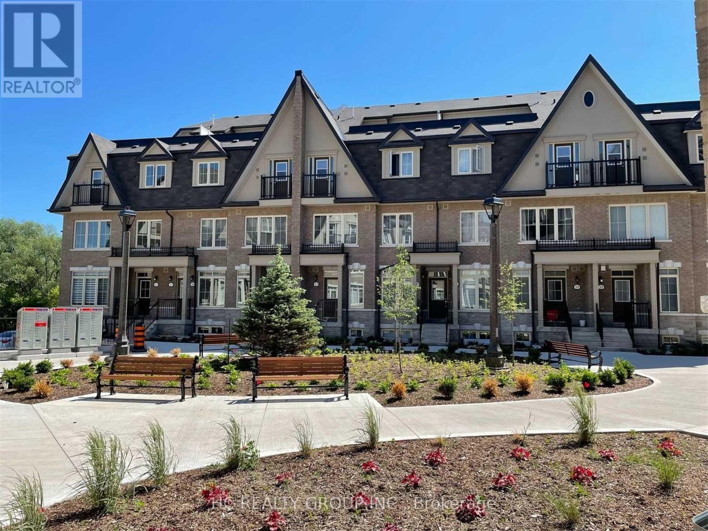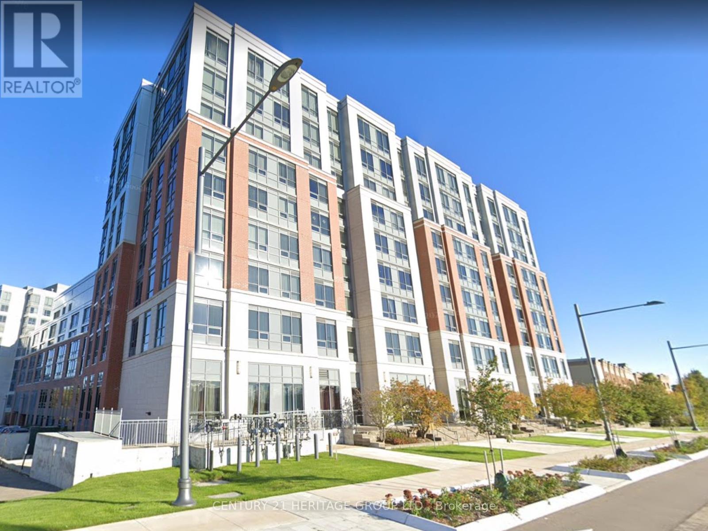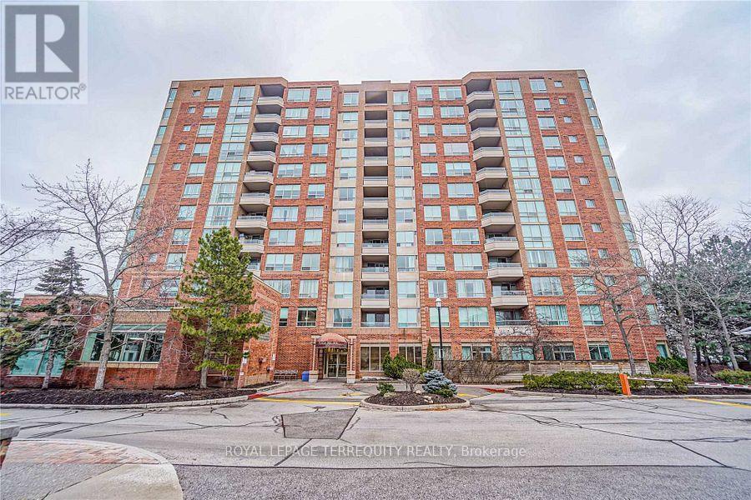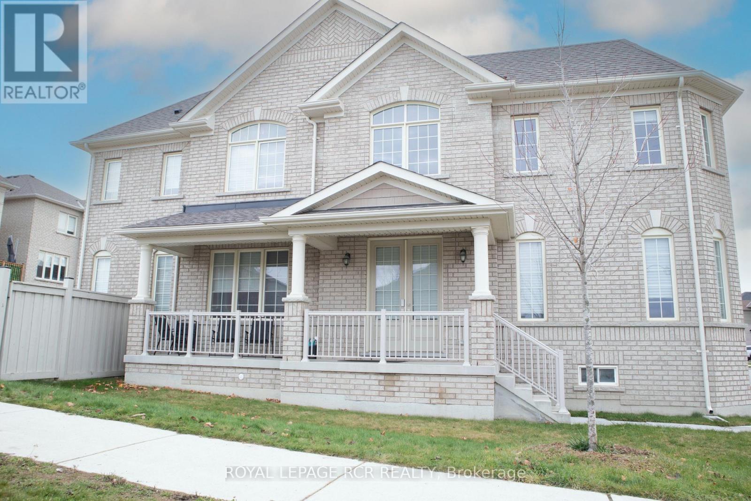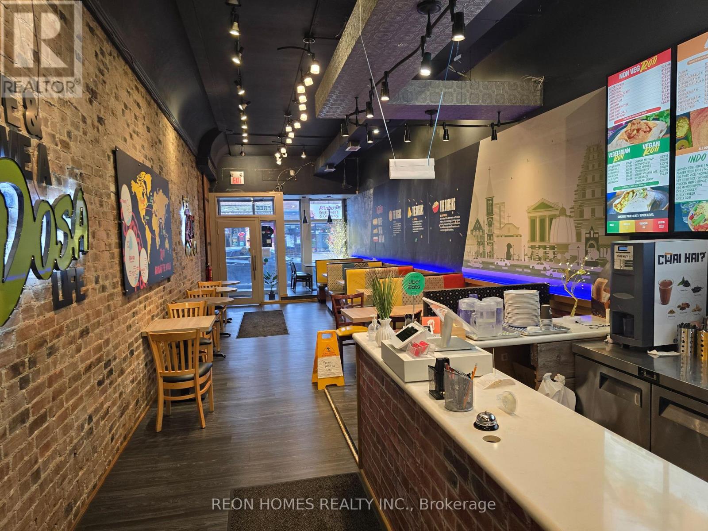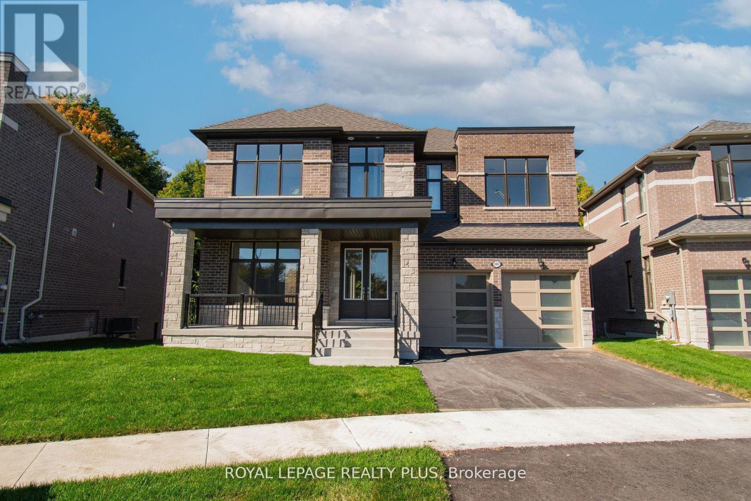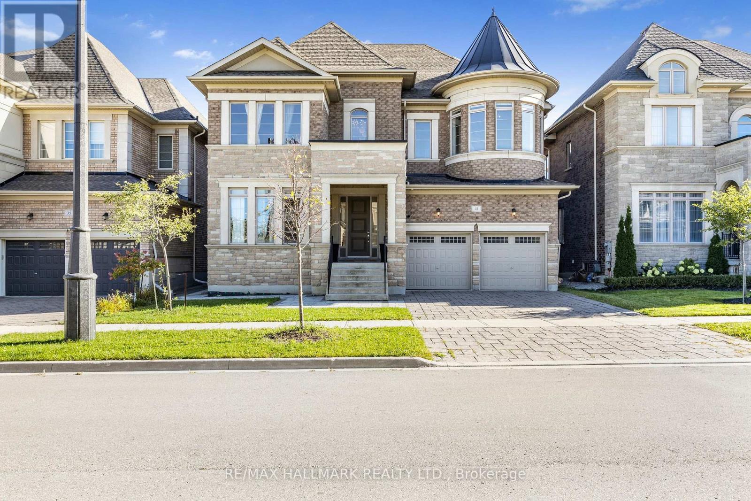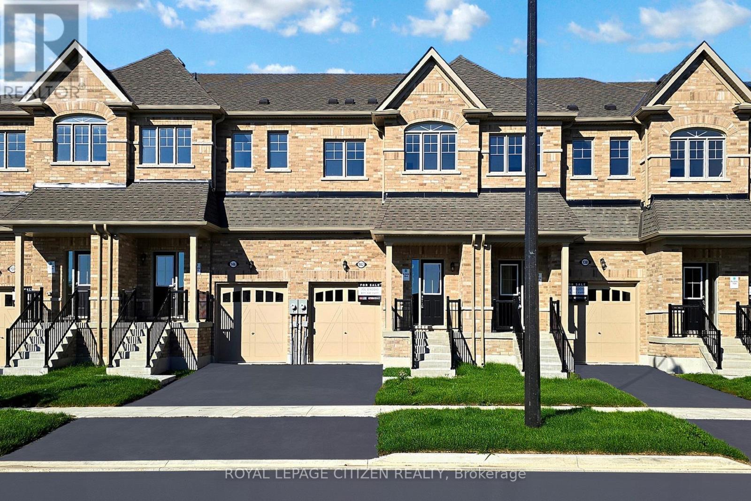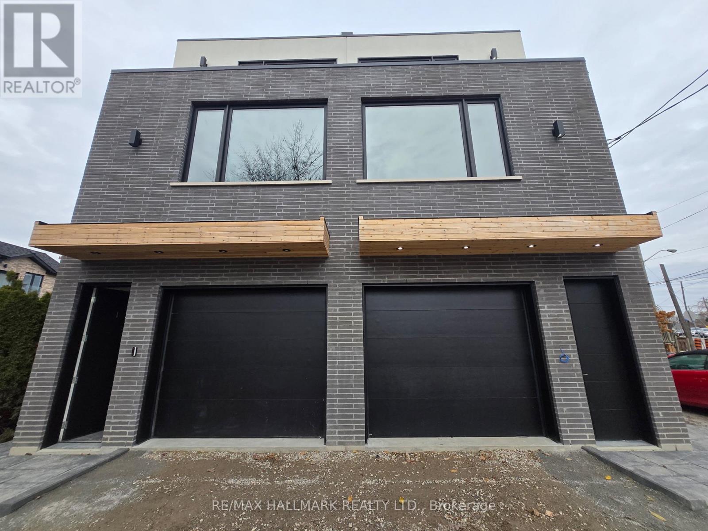826 Montsell Avenue
Georgina, Ontario
Nestled on a spacious 50' x 242' lot in the highly sought-after Willow Beach neighbourhood, this never lived in custom-built home offers the perfect combination of luxury and modern design. With high-end finishes throughout, this home delivers both style and practicality. As you enter, you are greeted by a bright and inviting foyer with elegant porcelain tile floors, which flows into the formal living room featuring a striking panel wall, crown molding, and pot lights. The expansive kitchen is a chef's dream, with custom cabinetry, sleek quartz countertops, and plenty of prep space. The open-concept dining area is perfectly situated to overlook the kitchen, creating an ideal layout for entertaining guests. The airy family room is designed for comfort, with a cozy gas fireplace and a unique waffle ceiling that adds character to the space. Upstairs, four spacious bedrooms await, including the luxurious primary suite, which features a 5-piece ensuite and a walk-in closet ready to be customized to your liking. The full basement provides lots of additional storage. Practicality is key with a convenient mudroom with direct garage access, as well as a main-floor laundry room. This home is also ideally located just steps from an exclusive members-only beach, with a public beach park only a short drive away. (id:60365)
18 - 181 Parktree Drive
Vaughan, Ontario
Share A Cozy 3rd Floor Bedroom In New Style Townhouse*Across From Park, Schools, Canada's Wonderland*Best Maple Location**Fantastic Open Concept Perfect For Entertaining Family & Friends*Kitchen Brkfst Bar,Granite Counter,S/S Appl*Amazing Rooftop Patio*$1200 if Parking not included (id:60365)
2802 Ireton Street
Innisfil, Ontario
Prime opportunity to own a fully serviced vacant lot in one of Innisfil's most sought-after shoreline communities. This rare offering is located just a short walk to Innisfil Beach and the Lake Simcoe waterfront, surrounded by established homes, quiet streets, parks, and multiple beach access points including Glenwood Beach and Moosenlanka Beach. The lot is equipped with municipal water, sanitary sewer, hydro, and gas at the lot line, creating a streamlined path for development and offering strong long-term value for builders and investors. The size and configuration of the property provide excellent flexibility, including the potential for a future severance into two 50 x 125 ft lots, allowing for two separate homes, pending buyer due diligence and municipal approvals.Included in the sale is an LSRCA-approved permit to build a 3,200 sq.ft. custom residence featuring 10-foot ceilings on the main floor, 9-foot ceilings on the second level, three bedrooms, four bathrooms, and radiant in-floor heating throughout. Buyers also have the option to apply for an expanded design or increased square footage if desired. Whether developing the approved home, pursuing a larger custom build, or exploring the potential for two new homes, this lot offers exceptional versatility in a highly desirable lakeside setting. (id:60365)
Phb 89 - 11211 Yonge Street
Richmond Hill, Ontario
Beautiful Penthouse unit in High demand Mon Sheong Court Senior Apartment. 24-hour onsite concierge and on-call emergency response service. Convenient access to a restaurant, recreational center, doctor's office, pharmacy, karaoke/mahjong room, table tennis, badminton court, exercise room. Rooftop Garden and Barber shop and beauty salon on site. All inclusive maintenance fees cover Heat, water, heating and cooling, TV & WiFi, includes 1 parking spot and 1 locker. (id:60365)
302 - 850 Steeles Avenue W
Vaughan, Ontario
Plaza Del Sol By Tridel. Great Neighborhood Right Next To Public Transit, Grocery Stores, Restaurants, Shops, Banks. This Building Has A Swimming Pool, Gym, Sauna, Party Room, And 24Hr Security. Suite Features An East View With An Open Concept Floor Plan. Spacious Principle Bedroom With W/I Closet And 3 Piece Ensuite, Ensuite Locker Can Be Used As An Office. (id:60365)
105 Balsdon Hollow
East Gwillimbury, Ontario
Beautiful family home in Queensville! Features separate living and dining rooms, a cozy family room with a gas fireplace, and a stylish kitchen with stainless steel appliances, extended cabinets, and quartz counters. Walk out to a fenced backyard with a deck. Oak hardwood throughout. Upstairs offers a convenient laundry room and a spacious primary suite with a 5-piece ensuite and walk-in closet. Great layout with direct access from the double garage. Walking distance to schools, parks and a brand new 80,000 sq. ft recreation centre. (id:60365)
16 Holland Street
Bradford West Gwillimbury, Ontario
An Excellent Opportunity To Take Over A Fully Equipped Restaurant In A Prime Location Of Downtown Bradford. The Space Is Tastefully Designed With Quality Chattels And Fixtures, Offering 1,600 Sq. Ft., A 12ft Hood, 35 Seats, A Walk-In Cooler And Freezer, And A Basement For Storage. Plenty Of Rear Parking For Customers. Rent $4,068 (TMI, HST, & Water Included) 2 Years Left On The Lease & A 5-Year Renewal Option. (id:60365)
980 Church Drive
Innisfil, Ontario
WELCOME HOME TO INNISFIL WHERE YOU WILL FIND A ONE OF A KIND ARCHITECTURAL DREAM HOME BY BALLYMORE HOMES! AN ABSOLUTE MASTERPIECE IN DESIGN! 4106 SQ FT OF SHEER OPULANCE! LOCATED ON A PREMIUM LOT ON A QUIET CUL DE SAC WITH ONLY 4 HOMES AND BACKING ONTO THE FOREST, THIS HOME HAS STUNNING CURB APPEAL! FEATURES SOARING 10 FT CEILINGS ON THE MAIN FLOOR, A SIDE COURTYARD ACCESSIBLE FROM THE OFFICE/ LIVING ROOM, A WINE BAR OVERLOOKING THE FAMILY ROOM WITH A GAS FIREPLACE- PERFECT FOR ENTERTAINING! A CHEF INSPIRED GOURMET KITCHEN WITH A CENTRE ISLAND, SERVERY AND A WALKOUT TO YOUR PRIVATE DECK O/LOOKING THE LUSH FOREST! A VERY PRIVATE SETTING! FAMILY DINNERS- A GENEROUS SIZED DINING ROOM WITH SOARING CEILINGS TO ABOVE! THE SECOND LEVEL FEATURES 9 FT CEILINGS, 3 FULL BATHS- ALL ENSUITE -AND A LAUNDRY ROOM. AN UNSPOILED BASEMENT WITH A FULL WALKOUT TO YOUR PRIVATE OASIS AWAITS! DO NOT MISS THIS GEM ! OVER 4000 SQ FT OF LIVING SPACE! A MUST SEE HOME! THIS HOME IS ON A 55X127 FT LOT WITH 90 FT ACROSS THE BACK. A PREMIUM LOT ON A QUIET COURT IN INNISFIL! A PERFECT LOCATION TO RAISE A FAMILY THAT IS STEPS TO THE BEACH AND ALL AMENITIES! (id:60365)
41 Glen Abbey Trail
Vaughan, Ontario
This magnificent home offers approximately 5,000 sq. ft. of refined living space, thoughtfully designed for both grand entertaining and everyday comfort. A rare tandem 3-car garage with Electric Car Charger.add exceptional convenience to this already impressive property, The main floor makes a striking first impression with its soaring 21-ft entrance hallway, setting the tone for the elegance found throughout. Natural color oak hardwood flooring spans the entire level, while the second floor features brand-new hardwood for a seamless, modern aesthetic. 11-ft coffered ceilings elevate the main living areas, complementing the chef-inspired kitchen complete with a dramatic two-tone quartz waterfall island, premium finishes, and generous workspace. A spacious formal dining room, sunlit living room, and inviting family room with a gas fireplace offer multiple spaces for relaxation and gathering. A well-appointed laundry room and stylish powder room complete the main level. Upstairs, 10-ft ceilings create an airy sense of openness. Four generously sized bedrooms each enjoy their own private ensuite and walk-in closet, providing unparalleled comfort and privacy. A versatile media room offers the flexibility to function as a fifth bedroom, office, or entertainment space. The primary suite is a true sanctuary, featuring a beautiful sun-filled half-circle sitting area, a spacious walk-in closet, and an indulgent spa-like ensuite with a sleek frameless glass shower. (id:60365)
17 Castle Park Boulevard
Vaughan, Ontario
Welcome to 17 Castle Park Blvd in the heart of Sonoma Heights - now available for lease! This beautifully maintained 3-bedroom, 4-bathroom townhome offers 1,694 sq. ft. of above-grade living space plus a fully finished 942 sq. ft. basement, providing plenty of room for comfortable day-to-day living. Enjoy a bright, open-concept main floor with newer windows throughout and a spacious kitchen equipped with LG appliances - perfect for cooking, hosting, and everyday convenience. The primary suite** features hardwood flooring, a 4-piece ensuite, and walk-in closet, while the additional bedrooms are generously sized with hardwood throughout. The fully finished basement adds valuable extra space with pot lights, laminate flooring, a large rec area, exercise room, office, updated 3-piece bathroom, and a custom laundry setup -ideal for families, professionals, or anyone needing room to work or relax. Outside, the home features a low-maintenance backyard complete with deck and turf, plus a 2-cardetached garage offering secure private parking. Perfectly located in Sonoma Heights, close to parks, schools, transit, amenities, and highway access - this is an exceptional leasing opportunity in a highly desirable community. (id:60365)
142 North Garden Boulevard
Scugog, Ontario
Welcome to The Bartley by Delpark Homes - a stunning new-build townhome located in a highly sought-after Port Perry neighborhood. This 1,660 sq.ft. residence in Block 75-4 features 3 spacious bedrooms and 2.5 modern bathrooms, thoughtfully designed for contemporary living. Enjoy the comfort and functionality of an open-concept main floor, perfect for entertaining or relaxing with family. The kitchen flows seamlessly into the living and dining areas, offering a bright and inviting atmosphere. Upstairs, retreat to a large primary suite with a walk-in closet and ensuite bath. Located close to top-rated schools, parks, shopping centers, and scenic waterfront trails, everything you need is just minutes away. With easy access to major highways, commuting is a breeze. Don't miss this rare opportunity to move into a brand-new, move-in ready home without the long wait- The Bartley is the perfect blend of location, design, and convenience. A MUST SEE!!** ATTENTION!! ATTENTION!! This property is available for the governments 1st time home buyers GST Rebate. That's correct, receive up to $50,000 -5% GST rebate. Note: this rebate ONLY applies to NEW HOME DIRECT BUILDER PURCHASE. INCREDIBLE VALUE - NOT TO BE OVERLOOKED!! (id:60365)
3 - 592 Danforth Road
Toronto, Ontario
Welcome to 592 Danforth Road. A spectacular new home in a most convenient location. Larger than most detached homes, a superb floor plan and contemporary flair from every angle combine to create a home rarely available in custom homes for sale, and far less so in this segment of the market. Enter from either the attached exclusive use garage or exterior door. Both lead to a separate private foyer complete with tucked away powder room. The custom oak staircase leads to an expansive main floor that stops you in your tracks as you enter the sun-soaked south-facing living room and niche with bespoke desk. At the North end, you will find a huge custom kitchen that is bathed in light by the huge windows overlooking the yard with direct access and exclusive use via glass doors and a private terrace. A large dining room and laundry complete this floor. The third floor boasts 3 bedrooms and two full bathrooms. This home leaves a lasting impression and is a gift for discerning tenants who crave the lifestyle of owning and the flexibility of leasing. (id:60365)

