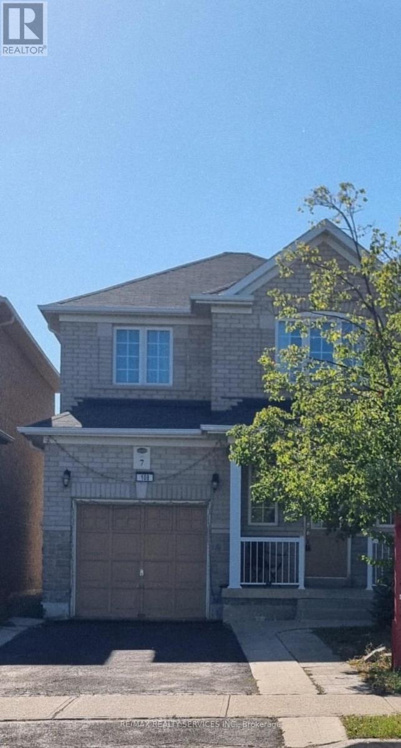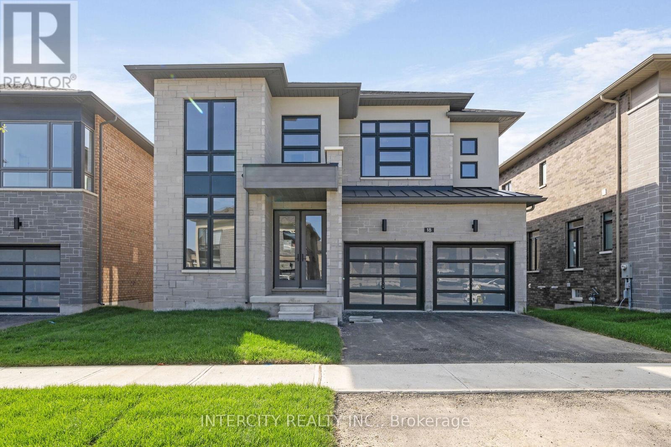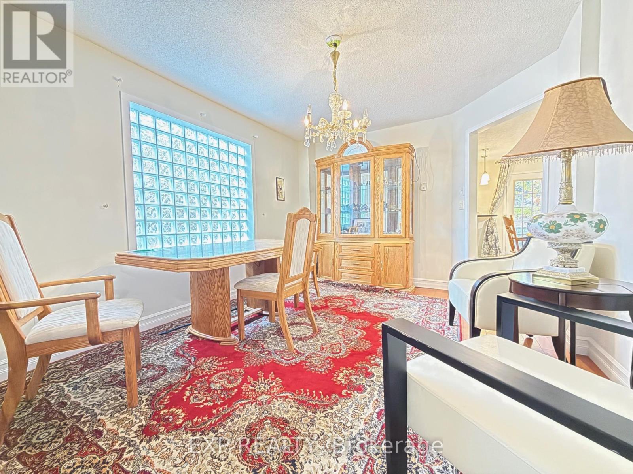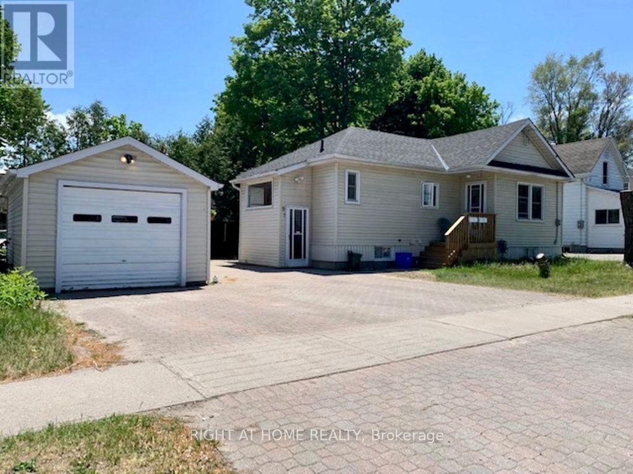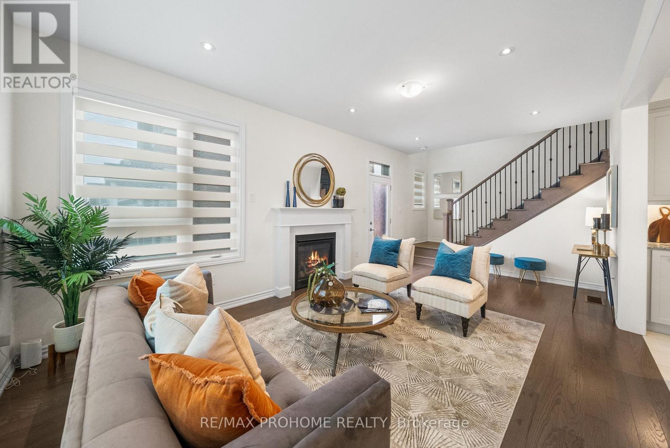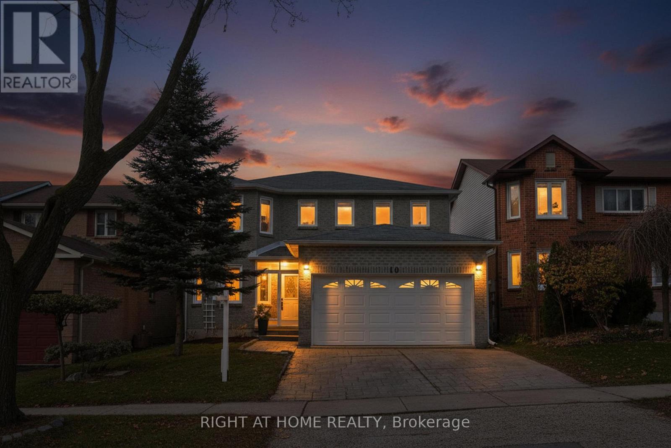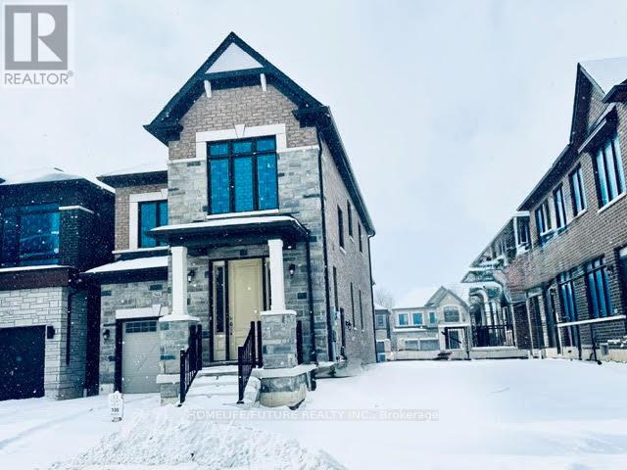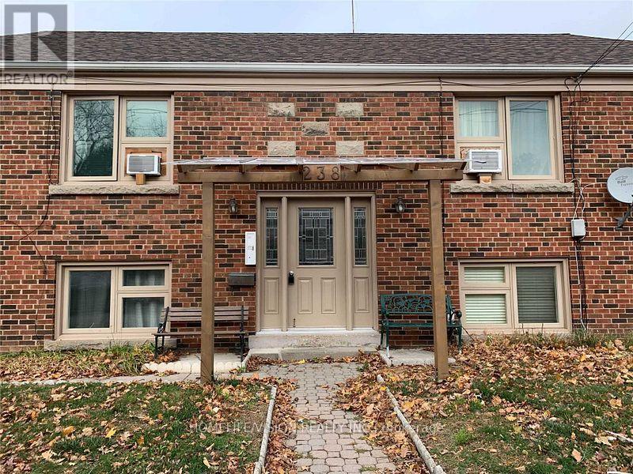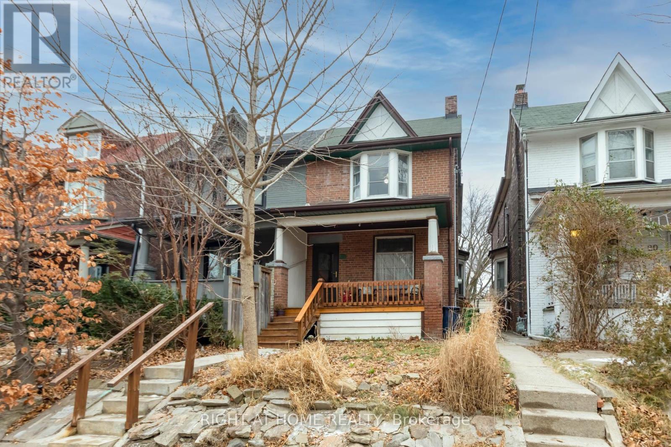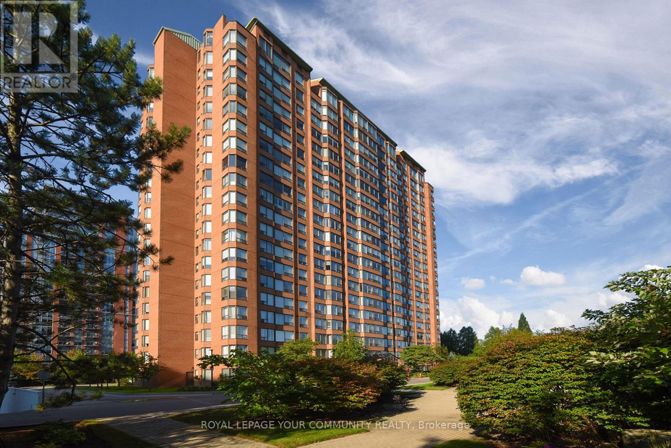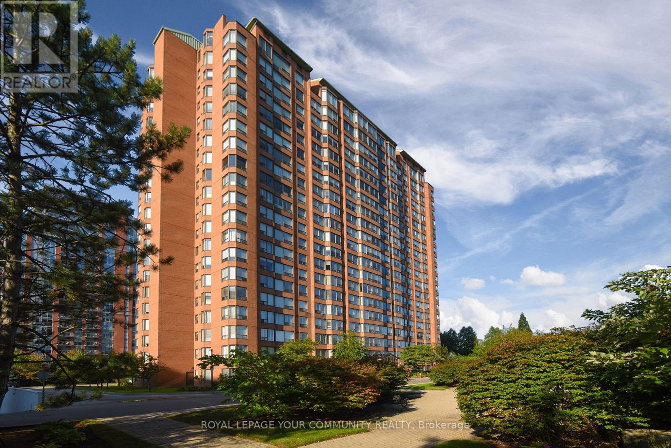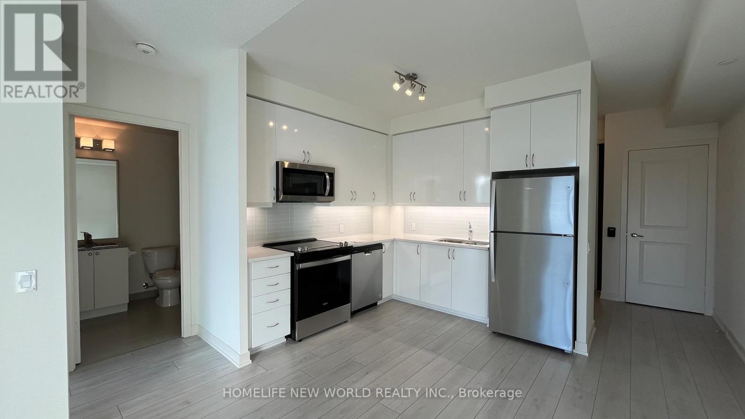Upper - 108 Beavervalley Drive
Brampton, Ontario
Truly A Show Stopper And Right Price! Magnificent Detached 3 Bedroom House In High Sought Area of Fletcher Meadow Boasting Sep Living and Dining. Sep Entrance Basement From Garage and Upper Level Units Only, Basement not included. Laundry is Shared. Spacious Rooms, Two Washrooms Upstairs, Modern Kitchen with Backsplash and Granite Countertop, Gas Stove, Concrete, Concrete at the Back and much more Clean House. Pot Lights. (id:60365)
18 Keyworth Crescent
Brampton, Ontario
Welcome to the prestigious Mayfield Village.Discover your dream home in The Bright Side community, built by the renowned Remington Homes.This elegant Charlotte Model, offering 2,906 sq.ft., backs onto peaceful green space and is filled with luxurious upgrades.Step inside to soaring 9.6 ft smooth ceilings on the main floor and 9 ft on the second, with a bright open-concept layout designed for modern living. The home features 5" luxury hardwood flooring throughout, an electric fireplace with a stunning waffle ceiling in the family room,and a sophisticated den with its own waffle ceiling.The sun-filled walkout basement expands your living space and possibilities. Throughout the home, you'll find upgraded tiles, stained stairs with elegant metal pickets, and a chef-inspired kitchen complete with a SS vent hood, pot filler, and rough-in for chimney.This home is truly a showcase of elegance and comfort. Don't miss the opportunity to make it yours! (id:60365)
A - 58 Moore Place
Barrie, Ontario
Welcome to this stunning 5-bedroom, 3-bathroom family home perfectly situated on a quiet cul-de-sac, offering comfort, privacy, and natural beauty. Boasting an elegant open-concept layout with bright, spacious living and dining areas, this residence is ideal for both family living and entertaining. The modern kitchen features quality finishes, ample cabinetry, and a breakfast area overlooking the serene, forested backyard - your own private oasis with no rear neighbors. Upstairs, you'll find generously sized bedrooms, including a luxurious primary suite with a walk-in closet and spa-inspired ensuite. The finished lower level adds extra living space perfect for recreation or a home office. With parking for three vehicles, this home combines convenience with peaceful suburban charm. Nestled in a sought-after, family-friendly neighborhood, surrounded by nature and just minutes from parks, schools, shopping, and major amenities - a true gem for comfortable modern living. (id:60365)
91 Victoria Street
Barrie, Ontario
Welcome to 91 Victoria Street a charming detached home nestled in the heart of Barrie's sought after downtown area. This upper unit offers bright rooms, a modern kitchen with full size appliances, and a cozy living area perfect for everyday living. Enjoy access to a shared backyard, ideal for a morning coffee or a touch of outdoor relaxation. Located within walking distance to waterfront trails, the beach, shops, restaurants, and the GO Station, this residence provides the perfect blend of comfort, character, and convenience. Perfect for single professionals, couples or growing families. Garage parking / storage unit available for an additional $150 per month. (id:60365)
1 Frederick Roman Avenue
Markham, Ontario
This stunning Mattamy-built, Energy Star-rated detached home in the desirable Victoria Square area of Markham is move-in ready. The property sits on a large corner lot with private, built-up fences and offers a luxurious stone front exterior. The bright, functional layout features spacious 9-foot ceilings on both the main and second floors, and upgraded hardwood flooring throughout, including a hardwood staircase. The home boasts 4 generously sized bedrooms, with the primary suite featuring a 10-foot tray ceiling, a 4-piece ensuite with a freestanding bathtub, and a walk-in closet. The chefs kitchen is a dream, complete with stainless steel appliances, an upgraded hood fan & backsplash, a central island with an extended breakfast bar, and modern open-concept design. The cozy family room includes a gas fireplace, perfect for relaxation. The large backyard is ideal for outdoor enjoyment. This property is located just minutes walk to the park and is conveniently close to top-ranked schools, Highway 404, Costco, Home Depot, a library, a community center, shopping centers, supermarkets, trails, and public transit. (id:60365)
10 Closs Square
Aurora, Ontario
Still searching for "The One"? 10 Closs Square is a move-in ready, 4-bedroom home in the heart of Aurora Village. 2,190 sq ft above grade plus a finished basement. This home offers the following updates: roof (2017), most windows (2017), a fully renovated kitchen (2021), new powder room, updated lighting, newer washer/dryer, and chimney cleaning (2020) *not wett certified. The main floor features hardwood and porcelain flooring, a cozy wood-burning fireplace, main-floor laundry, garage access, and pretty backyard views. The modern kitchen includes quartz counters, backsplash, slow-close cabinetry, undermount lighting, stainless steel appliances, and a bright eat-in area with walkout to a large deck with BBQ gas hookup - perfect for family living and entertaining. Upstairs offers four spacious bedrooms, including a generous primary suite with two closets and a large ensuite. The finished basement adds valuable and flexible space ideal for kids play area, office, guest room, gym, or teen retreat. Located on a quiet, family-friendly street, this home is close to public and private schools, steps to walking trails, near St Andrews Golf Course and has a kids' playground a short walk away. Plus a dog park nearby. Enjoy quick access to Aurora's Farmers Market, Aurora Recreation Centre, shopping, grocery, and Aurora's charming Main Street. Commuters will love being just a 4-minute drive to the Aurora GO Station. With its strong location, finished basement, and major updates already done, 10 Closs Square offers exceptional value in a neighbourhood your family is sure to create lifelong memories in. Windows & carpet professionally cleaned. Some rooms staged with AI (as noted) **Accepting Offers Anytime** (id:60365)
2944 Nakina Street
Pickering, Ontario
Don't Miss Out On This Newly Built Brick And Stone, Detached, Spacious 4 Bedroom Home In The Beautiful Community Of Pickering. This Upgraded Home Comes With Hardwood On The Main Floor, Built-In Appliances, Open Concept Kitchen Area, Granite Countertops, Family Room With Fireplace, 6 Pc Ensuite In The Master Bedroom With A Stand-Up Shower And Walk-In Closet. This House Is In A Prime Location With Convenient Access To Taunton Road And Just Minutes Away From Hwy 407 And Pickering's Downtown, As Well As Pickering City Centre, Hwy 401, A Variety Of Restaurants, Supermarkets, And Other Amenities. (id:60365)
3 - 238 Glebemount Avenue
Toronto, Ontario
Brand-New, Fully Renovated 2-Bedroom Apartment In East YorkThis Beautifully Updated, Modern 2-Bedroom Suite Truly Checks All The Boxes. Enjoy Bright, Spacious Rooms, The Convenience Of Private In-Suite Laundry, And Your Own Designated Parking Spot.Located At 238 Glebemount Avenue, You're Just A 5-Minute Walk To Michael Garron Hospital And A 15-Minute Walk To The Danforth, Placing Shops, Restaurants, Transit, And Everyday Essentials Right At Your Doorstep. $2,150 Per Month And All Utilities Are Included Except For Hydro. Features: Completely Renovated, Like-New Interior, Bright, Airy Layout - Private In-Suite Laundry - Parking Included - Prime East York Location (id:60365)
18 Mallon Avenue
Toronto, Ontario
Rare opportunity to live in the heart of Leslieville - one of the most desirable tree lined enclave; 3 bedroom, 2 bath brick home has high ceilings& large principal rooms, some original features have been preserved; hardwood under vinyl in LR & DR; 2 fireplaces (currently non-operational; great opportunity to personalize; large backyard; 1 private parking spot @ rear; steps to shopping, restaurants, shopping, TTC; easy walk to beach; (id:60365)
1507 - 1270 Maple Crossing Boulevard
Burlington, Ontario
Experience sophisticated urban living at 1270 Maple Crossing Boulevard in the heart of Burlington. This stunning two-bedroom plus den residence has been completely renovated. The layout is open and inviting, with large windows that flood the home with natural light and create a warm, airy atmosphere throughout. The open-concept living and dining area is both welcoming and functional, offering ample room to entertain guests or unwind after a long day. Complemented by a Brand-new custom kitchen featuring quartz countertops, premium cabinetry, and Brand-New stainless-steel appliances. The Primary bedroom is generously sized with a 4 Pcs private ensuite. A second bedroom and full bathroom adds convenience for guests or family members, In-suite laundry adds everyday ease and a bright, airy den with abundant natural light. This unit includes two underground parking spaces and one locker, providing valuable storage and convenience. The building itself is known for its well-managed amenities and prime location. Residents enjoy access to a fitness center, outdoor pool, sauna, tennis & squash courts, party room, and 24-hour security. Located just steps from Spencer Smith Park, the lakefront, Burlington GO Station, and the vibrant downtown core, this condo offers the perfect blend of urban living and natural beauty. Whether you're looking to downsize, invest, or settle into a spacious home in the heart of Burlington, Unit 1507 is a standout opportunity. (id:60365)
1507 - 1270 Maple Crossing Boulevard
Burlington, Ontario
Experience sophisticated urban living at 1270 Maple Crossing Boulevard in the heart of Burlington. This stunning two-bedroom plus den residence has been completely renovated. The layout is open and inviting, with large windows that flood the home with natural light and create a warm, airy atmosphere throughout. The open-concept living and dining area is both welcoming and functional, offering ample room to entertain guests or unwind after a long day. Complemented by a Brand-new custom kitchen featuring quartz countertops, premium cabinetry, and Brand-New stainless-steel appliances. The Primary bedroom is generously sized with a 4 Pcs private ensuite. A second bedroom and full bathroom adds convenience for guests or family members, In-suite laundry adds everyday ease and a bright, airy den with abundant natural light. This unit includes two underground parking spaces and one locker, providing valuable storage and convenience. The building itself is known for its well-managed amenities and prime location. Residents enjoy access to a fitness center, outdoor pool, sauna, tennis & squash courts, party room, and 24-hour security. Located just steps from Spencer Smith Park, the lakefront, Burlington GO Station, and the vibrant downtown core, this condo offers the perfect blend of urban living and natural beauty. Whether you're looking to downsize, invest, or settle into a spacious home in the heart of Burlington, Unit 1507 is a standout opportunity. (id:60365)
1807 - 4955 Yonge Street
Toronto, Ontario
One-Year-New South Facing Unit @Pearl Place Condos! Practical Layout W/ One Bedroom and one Full Bathroom. 540 Sq F Interior + South Facing Balcony With Open View To CN Tower. 9' Ceiling W/ Floor-To-Ceiling Windows/Doors! Natural Color Interior Finishes! Laminate Floorings Through-Out! Living, Dining And Bed Rms W/ South View and Tons of Sunlight! Modern Kitchen Boasts Quartz Countertops, SS Appliances! South Facing Balcony W/ Unobstructed Views and Privacy! Convenience and Luxury Converge In The Heart North York City Centre! Steps To Sheppard and North York Center Subway Stations, Empress Walk, Claude Watson Arts School and Yonge-Sheppard Centre, Longo's. Explore the Vibrant Neighborhoods Array of Boutique Restaurants, Cafes, and Entertainment, with the Theatre District Just Around the Corner. (id:60365)

