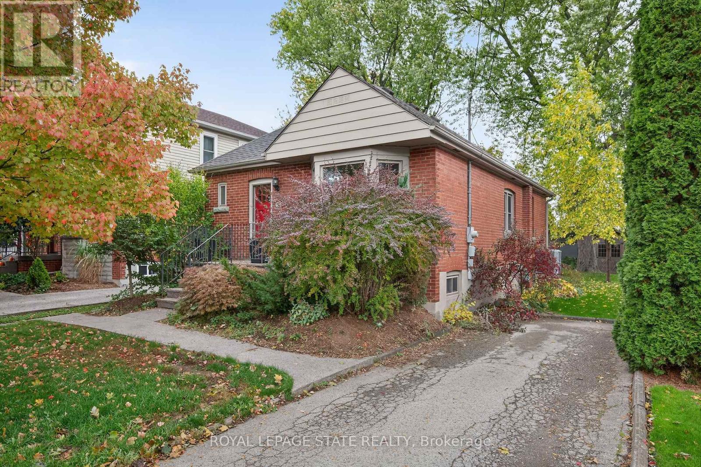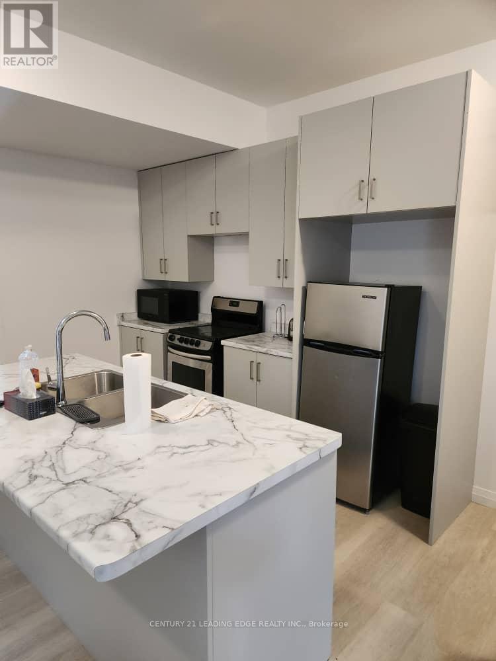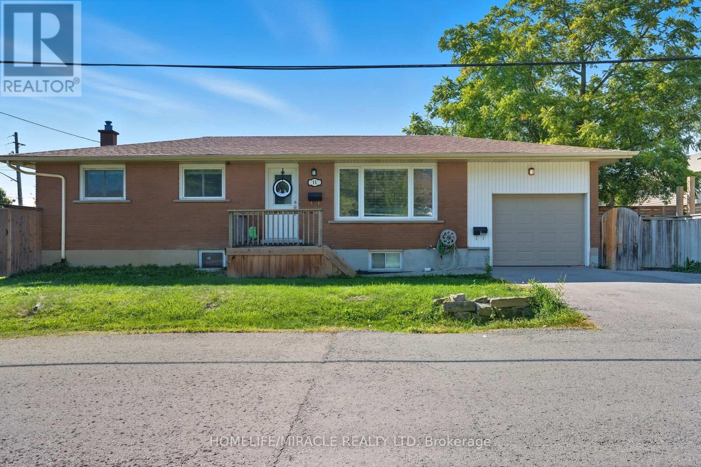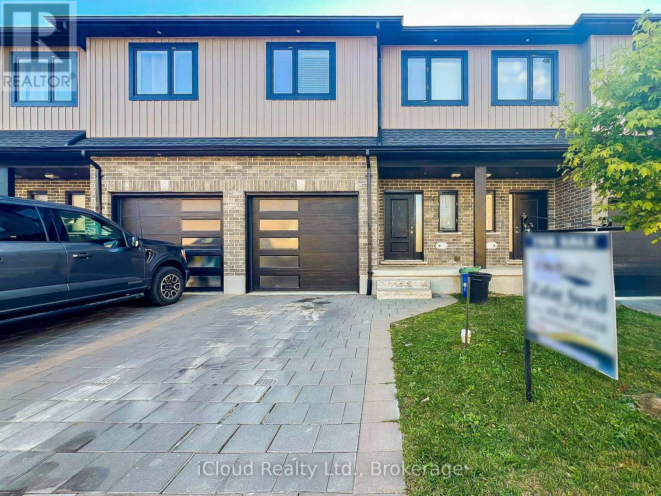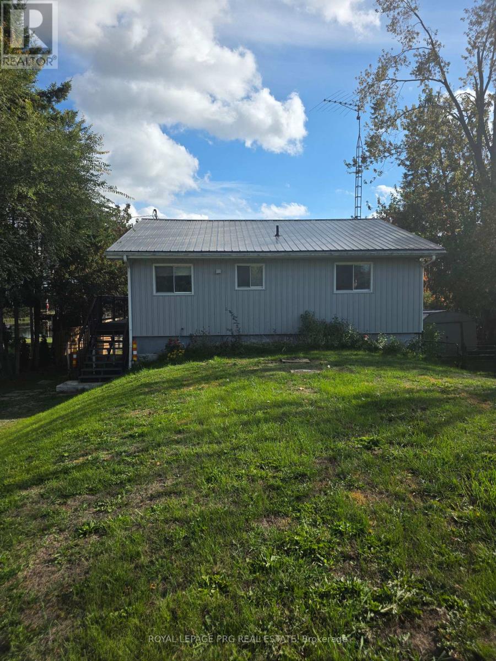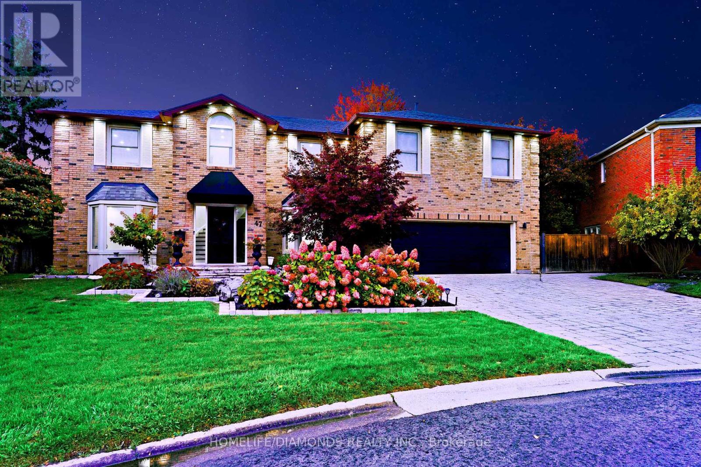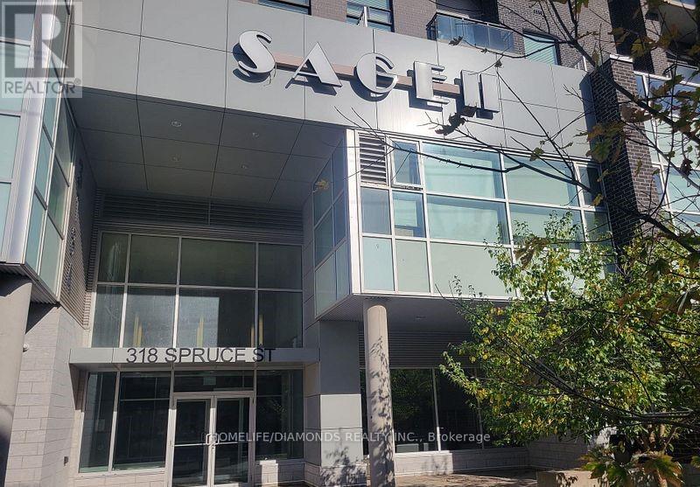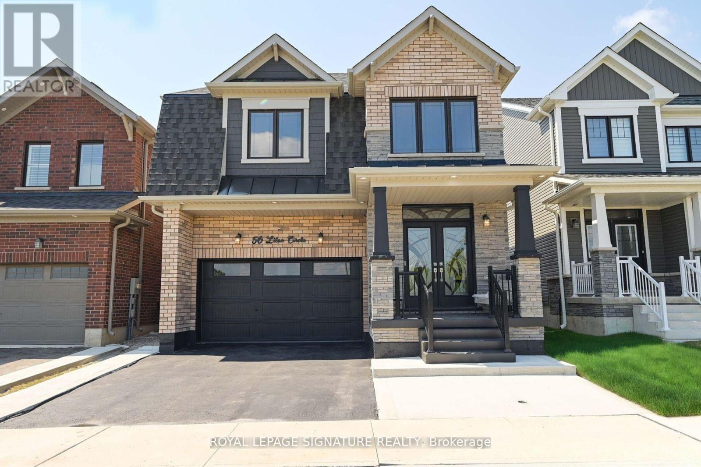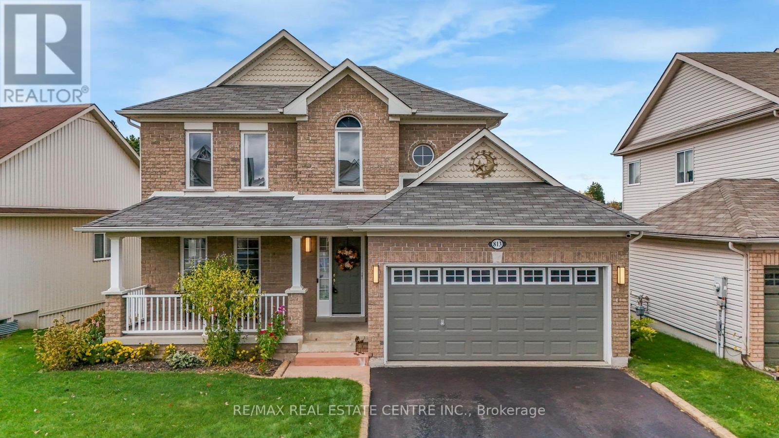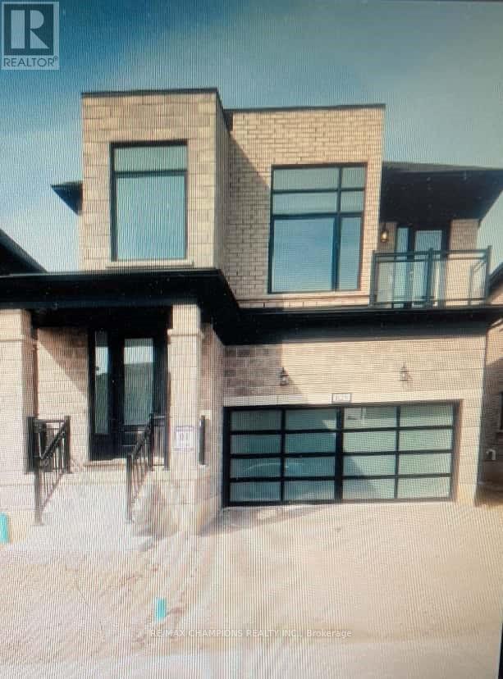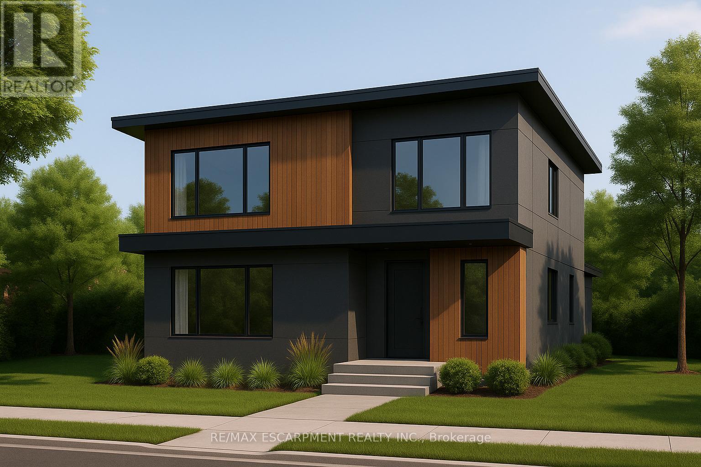76 Wycliffe Avenue
Hamilton, Ontario
Welcome to 76 Wycliffe, a charming bungalow in Hamilton's highly sought-after Centremount neighbourhood! This lovely home features 2+1 bedrooms, 1.5 bathrooms, and a bright, spacious living/dining room perfect for family time or entertaining. The basement offers a separate entrance, office, bedroom, 2-piece bath, laundry area, and plenty of storage-ideal for guests or home workspace. Enjoy the beautiful 123' deep lot with a storage shed and parking for two cars. Fantastic location close to downtown, shopping, great schools, highway access, Mohawk College, and steps to the Bruce Trail for hiking. A wonderful home in a prime location! (id:60365)
111 - 1100 Lackner Place
Kitchener, Ontario
Never lived in Condo in Prime Location of Kitchener . Opportunity to rent this Beautiful unit . Ground floor unit , easy access with modern living space. open-concept layout, large windows and High ceilings that allows Natural light to come in all day along . Walking distance to grocery store, pharmacy, and all other Amenities , Close to Downtown Kitchener, Grand River Hospital, and both Conestoga College and the University of Waterloo. one parking and locker included (id:60365)
19 - 1465 Station Street
Pelham, Ontario
Luxurious Neighborhood of pelham. Come with an Open Concept Modern Kitchen, Breakfast Island, Bedroom + Den and 3 Bathroom Condo Townhouse located in one of the most Prestigious &Large Master bedrooms with Modern Design, Beautiful Living space with stainless steel. Are you looking for a home or investment property? check out this Gorgeous & Stunning 3Appliance, Basement Finished. Close to All Amenities. (id:60365)
11 Rockwood Avenue
St. Catharines, Ontario
Discover the exciting opportunities that come with owning this beautifully renovated bungalow. Entertain in style with your spacious, private backyard perfect for parties! Conveniently located just minutes from Hwy. 406 & QEW. This home features a generous in-law suite complete with separate entrances and its own private, fully fenced yards. The main floor boasts three bedrooms, a full bathroom, and a modern kitchen with granite countertops, leading out to a large yard through patio doors. The lower level includes a bedroom plus a den, a full bathroom, a new kitchen, and a living/dining area, not to mention ample storage space. Plus, the location is unbeatable, within walking distance to all the amenities you need, including shopping, schools, parks, and bus routes! Enjoy New Furnace & New A/C. (id:60365)
44 - 811 Sarnia Road
London North, Ontario
Welcome to 811 Sarnia Road, Unit 44, London. Beautifully upgraded 4 year-old townhouse nested in a quiet and family-friendly neighborhood. This stunning home features 3 spacious bedrooms, 3 bathrooms, and a rare walkout basement, offering both comfort and functionality. Built on a premium lot, this home showcases 9-ft ceilings on the main floor, an open-concept living and dining area, and a walkout to a private deck ideal for relaxing or entertaining. Thoughtful upgrades include quartz countertops, tile backsplash, stainless steel appliances, pot lights, Bluetooth speakers, a stylish chandelier, video doorbell, and plush carpeting in the bedrooms. With an attached garage and a modern spacious layout, this home is perfect for families and professionals. Conveniently located just minutes from Hyde Park Mall, Walmart, Costco, shops, schools and Western University, everything you need is right at your doorstep. (id:60365)
183 Mcguire Beach Road
Kawartha Lakes, Ontario
Waterfront Gem Just 90 Mins from the GTA! This gorgeous direct waterfront home offers access to the Trent Severn Waterway and comes with its own private dock. Inside, you'll find a stylish eat-in kitchen with quartz counters, upgraded cabinets, and pot lights. The bright living/dining area features vaulted ceilings, a big window with stunning lake views, and a walkout to a spacious wraparound deck-perfect for morning coffee or relaxing evenings. The home also includes upgraded laminate flooring, a finished basement with a built-in bar, and several recent updates: HVAC, furnace, A/C, metal roof, well pump, and siding. Extras: Water treatment system, softener, UV light, reverse osmosis tap, 200-amp panel, HWT (2018), and just $125/year road fee. Whether you're looking for a weekend escape or a peaceful retirement spot, this place has it all. Book your showing today! (id:60365)
47 Ridge Point Drive
St. Catharines, Ontario
Welcome to 47 Ridge Point Drive - where luxury meets the skyline. Set high above the city on one of Burleigh Hill's most coveted lots, this custom-built masterpiece captures breathtaking, panoramic views of Lake Ontario and the Toronto skyline that shimmer like stars across the night horizon. This isn't just a home - it's an experience. Every inch of this nearly 6,000 sqft. residence radiates warmth, indulgence, and precision craftsmanship. Step inside to a grand open-concept living space anchored by soaring ceilings, panoramic windows, and a custom designer kitchen with quartz counters, premium built-ins, and a full walk-in pantry. The primary suite feels like a five-star spa - a private sanctuary with heated floors, double rainfall showers with body jets, a Jacuzzi-style ensuite, sauna, and a massive walk-in dressing room. Every additional bedroom offers its own touch of elegance, designed to give family and guests the comfort of boutique hotel living. The lower level transforms into your own resort: a wet bar, billiards lounge, private gym, and sunroom that walks out to an entertainer's paradise. The backyard delivers pure tranquility - inground spa, outdoor living and dining areas, automatic awnings, and a lush landscaped escape with skyline views that turn every sunset into art. From its custom millwork and designer lighting to engineered hardwood and tile flooring throughout, this home blends sophistication with soul. Perfectly positioned just minutes from Brock University, Highway 406, and Niagara's scenic trails, 47 Ridge Point Drive stands as a rare offering - a home where luxury, serenity, and emotion collide. (id:60365)
1705 - 318 Spruce Street
Waterloo, Ontario
Modern 2-Bedroom, 2-Bathroom Fully Furnished Condo for Rent in Sage II. This stylish condo features a sleek kitchen with stainless steel appliances, sophisticated countertops, and ample cabinetry. The open-concept layout boasts modern finishes and carpet-free laminate flooring throughout. Enjoy the convenience of in-suite laundry and included furnishings, along with one underground parking space. Ideally located near the highway and within walking distance to the University of Waterloo, Wilfrid Laurier University, and Conestoga College. Schedule your viewing today! (id:60365)
56 Lilac Circle
Haldimand, Ontario
Absolutely Stunning Fully Upgraded 4 Bedroom Home located in Empire's master-planned community in Caledonia! Over 2300 sqft! Open Concept Design With Natural Light Throughout! 9' Ceilings! Gourmet Kitchen With Huge Granite Island & High-End Stainless Steel Appliances! Spa Inspired Baths! Freshly Painted Throughout! Gorgeous Engineered Floors Throughout! LED Pot Lights! Double Door Entrance! Second Floor Laundry! 2 Car Garage, Expanded Front Walkway & Much More! Conveniently located close to school, family-friendly amenities, and just a short drive to Hamilton International Airport, this home blends comfort, style, and long-term potential. A Must See! (id:60365)
813 Greenwood Crescent
Shelburne, Ontario
Welcome To 813 Greenwood Crescent, Where Serenity Meets Convenience! Situated On A Rare Ravine Lot Backing Onto Serene Conservation Lands With A Small Creek, This Fully Detached, Meticulously Maintained 3-Bedroom, 3-Bathroom Home Boasts An Open-Concept Layout With An Upgraded Kitchen, Stainless Steel Appliances, Breakfast Bar, Separate Dining Area, And A Master Suite With Walk-In Closet And Luxurious Ensuite With Corner Soaker Tub. Enjoy Peaceful Privacy And Stunning Views From The Large Back Deck, Perfect For Summer BBQs And Entertaining, While The Walk-Out Basement Adds Versatility And Future Potential. This Double Car Garage Home Features A Long Driveway With Parking For Up To Six Cars And A Spacious Covered Porch. Within Walking Distance To Parks Including Greenwood Crescent Park With Splash Pad And Outdoor Rink, Summerhill Park, And Morden Drive Park And Close To Glenbrook Elementary And Centre Dufferin District High School, This Home Perfectly Combines Privacy, Community, And Convenience. Come And Fall In Love With This Beautiful Home! (id:60365)
825 Knights Lane
Woodstock, Ontario
FULLY DETACHED BEAUTIFUL HOUSE ONLY ONE YEAR OLD,OPEN CONCEPT WITH 4 BEDROOM 3 WASHROOM , Primary Bedroom with 5Pc En-suite. 2nd Bedroom with Balcony. 2nd full washroom with Standing shower. Main floor with spacious Kitchen, Breakfast, Family, and Dining. Minutes to school AND HWY. A rare opportunity to live in one of the best Woodstock family friendly neighborhood. Close to all amenities- plaza school, park and much more. (id:60365)
55 Cielo Court
Hamilton, Ontario
Investment Opportunity in Prime Hamilton Mountain Location. Discover the potential at 55 Cielo Court, a rare chance to invest in one of Hamilton's most desirable neighbourhoods. Featuring severed, side-by-side vacant lots (not serviced), presenting incredible flexibility for builders, investors, or future homeowners. Design and build your custom dream home or maximize your return with a multi-residential development. The lots are already severed, saving you valuable time and preparation. Nestled on a quiet court surrounded by upscale homes, the location offers easy access to schools, parks, major highways, and all city amenities. Whether you're planning, building, or investing, this isn't just an address-it's an opportunity to shape something extraordinary. (id:60365)

