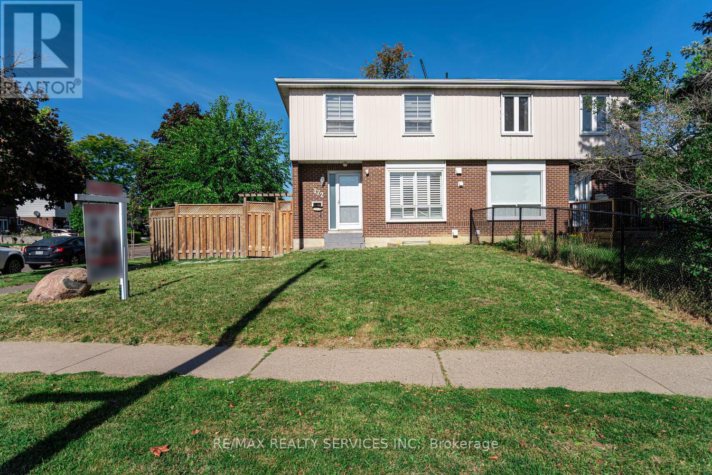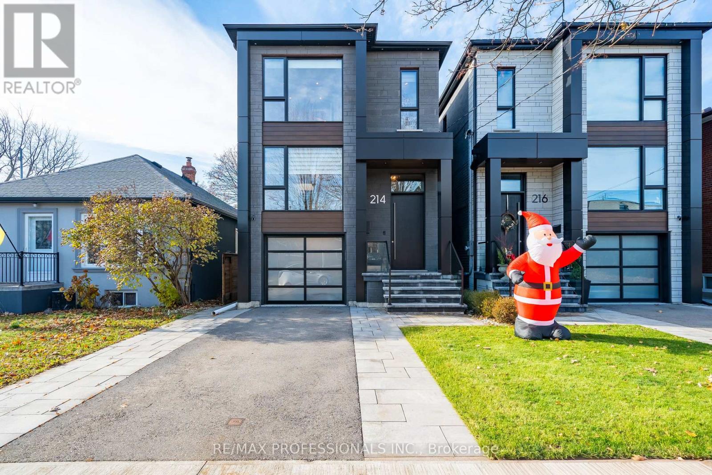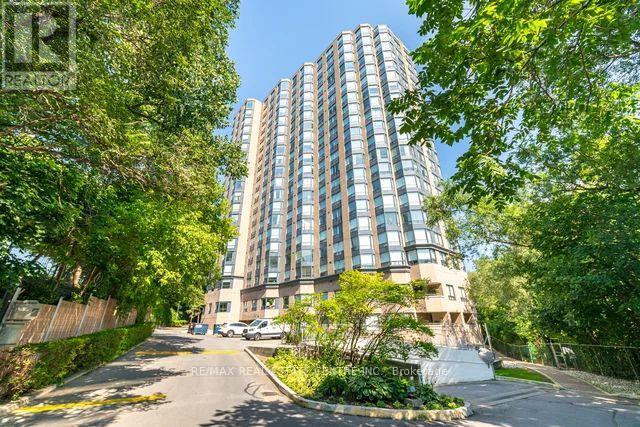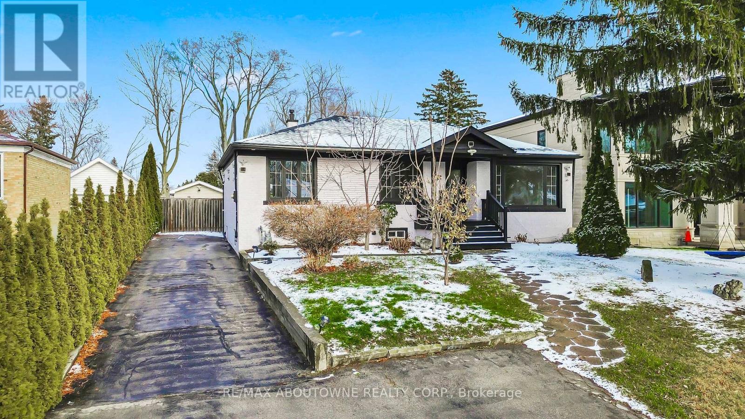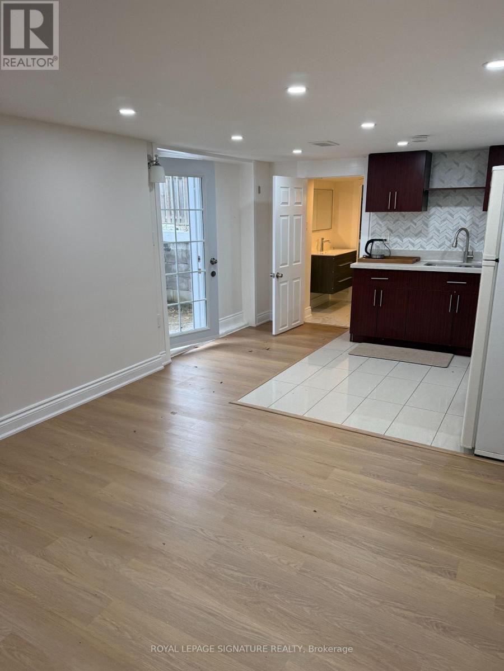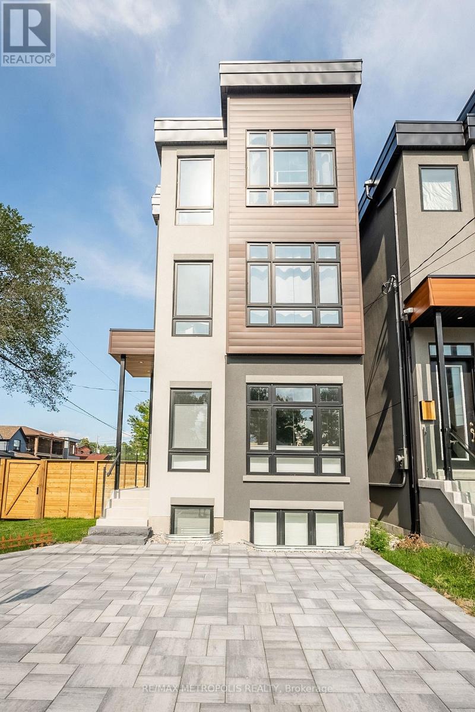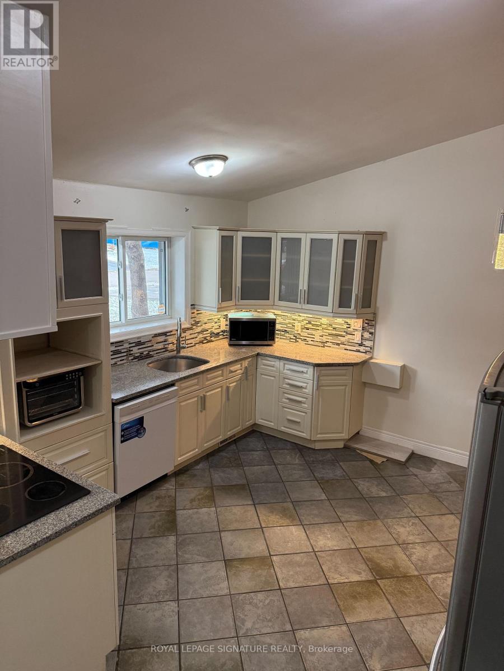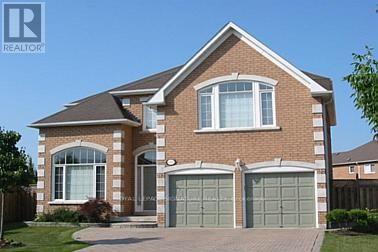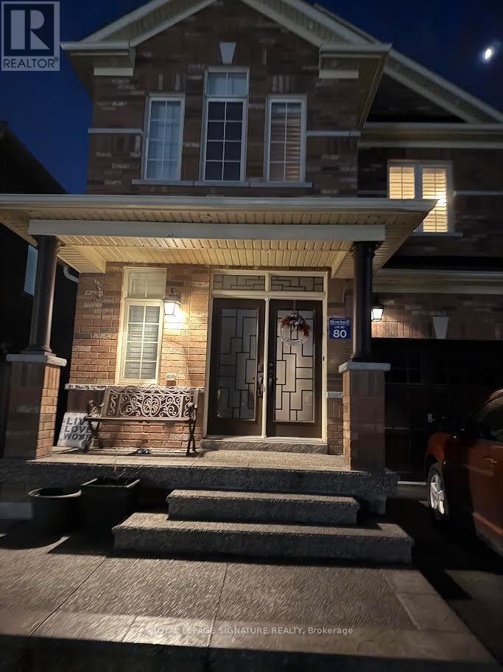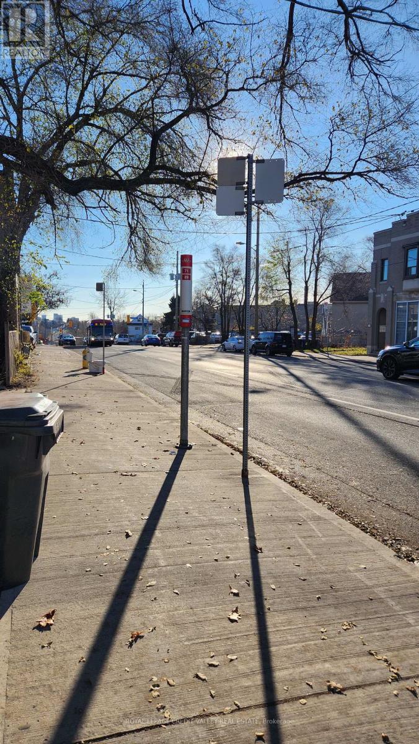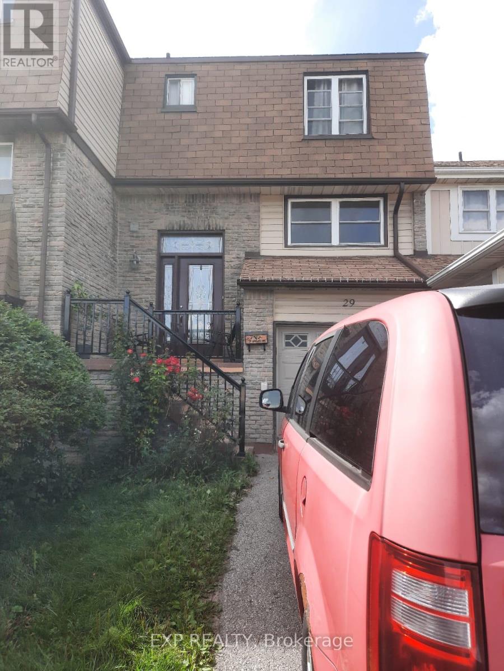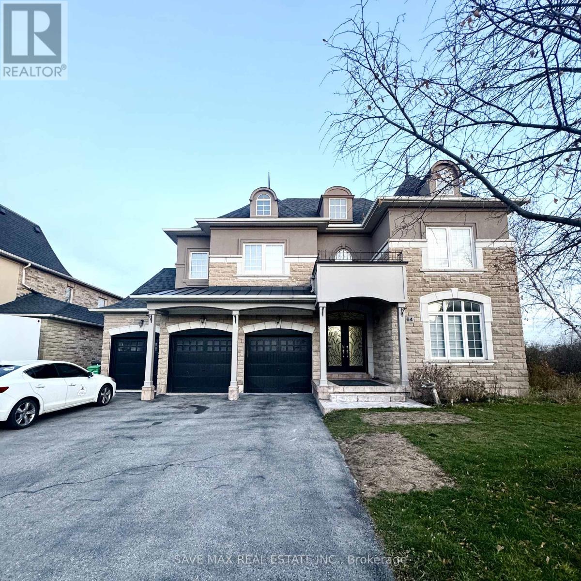172 Hansen Road
Brampton, Ontario
Welcome to this beautifully renovated corner lot semi-detached home, perfectly situated less than a minute from all major amenities including Food Basics, Gym, Tim Hortons, Dollar Store, and much more. This is the one of those property in the neighborhood which offers a generous front yard, side yard, and backyard - a rare find! Top-to-Bottom Renovated | $60,000 Recently Spent. The main floor boasts a brand-new modern kitchen with quartz countertops, porcelain tiles, stylish backsplash, smooth ceilings, and elegant pot lights. The spacious living and dining area features brand-new laminate flooring and pot lights throughout, creating a bright and inviting space. The upper level offers four well-sized bedrooms and two full bathrooms, perfect for a growing family. Finished Basement with Separate Entrance includes a 1-bedroom suite with a full kitchen and washroom ideal for in-laws, extended family, guests, or excellent rental potential. Driveway accommodates 3 cars, and possibly even 4! This is a dream opportunity for first-time buyers or savvy investors looking for a fully updated property in a prime downtown location. (id:60365)
214 Aldercrest Road
Toronto, Ontario
Stunning contemporary custom built home on a great street in Alderwood. Built in 2021, this home features exceptional style and craftsmanship with no expenses spared- move in and enjoy. 2124 square feet of above grade luxury. Designer/ Aluminum windows throughout the home including a custom 2 panel door that opens up to deck/yard. The main floor features white oak hardwood flooring throughout, designer powder room with a chevron marble mosaic floor, raised (above garage) separate dining or family room, glass railings and custom *Mono Beam/ floating stairs. The kitchen/living area features 12 foot ceilings, custom millwork and cabinetry (*to ceiling*) with quartz counters and integrated Jenn-Air appliances. The upper level features three bedrooms, all featuring it's own and separate washrooms (see floorplan). The primary bedroom features a stunning 5-piece, heated floor ensuite with acrylic tub and curbless shower and a custom walk-in closet. Large windows throughout the upper level including a skylight and large laundry closet with sink. The lower level is equipped with heated tile flooring throughout, 9 foot ceiling, built-in/rough in for home theatre/surround sound, gas fireplace and 3 piece washroom with large shower, large closets and large storage area/mechanical room showcasing the level of building quality. Cold room with sump-pump. This home features custom built-in closets on every level, *built-in audio speakers on main floor, primary bath and outside deck* 200 amp service, car charge ready, smart switches, recessed lighting and much more. Garage plus park 2 cars on driveway. Stone walkway and patio. Large composite deck with glass railing overlooking the large/clean yard. Fully fenced. *Take the Virtual tour! Conveniently located in the centre of the great community of Alderwood. Close to great schools, minutes to shops/amenities, restaurants, highways, parks, cycling/walking trails and the Lake. Quick access to TTC transit and Go station & more! (id:60365)
1104 - 3 Hickory Tree Road
Toronto, Ontario
Step into this stunning 2 bedroom, 2 bathroom suite that delivers style, comfort, and incredible value from the moment you walk in. Flooded with natural light and showcasing beautiful open views, this spacious, open-concept layout is perfect for relaxing, entertaining, and everyday living. Enjoy access to impressive building amenities, including fitness facilities, indoor recreation areas, and secure, well-kept common spaces-everything you need right at your doorstep. This move-in-ready home has been freshly transformed with crisp white walls, an updated kitchen, brand-new bathroom vanities and mirrors, and modern closet doors, giving the entire space a bright, contemporary feel that truly stands out. Both bedrooms are generously sized, with the primary offering excellent privacy and comfort. With its stylish upgrades, great flow, and unbeatable location, this suite is the perfect opportunity for anyone looking for a beautiful home that's ready to enjoy from day one. (id:60365)
231 Woodale Avenue
Oakville, Ontario
Beautiful and inviting 2+1 bedroom, 3-bath bungalow for lease in one of West Oakville's most desirable, family-friendly neighbourhoods, set on a premium 60 x 142 lot surrounded by mature trees and multi-million-dollar homes. This charming residence features hand-scraped oak floors, a spa-like primary ensuite, bright living spaces, and a beautifully landscaped backyard complete with a serene deck and gazebo ideal for relaxing or entertaining. Located on a quiet street just steps from the Oakville YMCA, top-rated schools, parks, and only minutes from downtown Oakville and the lake, this move-in-ready home offers exceptional comfort and convenience-perfect for families or professionals seeking quality living in an established community. (id:60365)
Lower - 25 Joseph Street
Mississauga, Ontario
Cozy 1-Bedroom Basement Apartment - Streetsville, Mississauga Enjoy privacy and comfort in this spacious basement suite located in one of Streetsville's most desirable neighborhoods. Perfect for singles, couples, or small families seeking a quiet retreat with easy access to local amenities. Property Highlights 1 Bedroom + Living Area + Full Kitchen Private walk-out entrance for added convenience Quiet residential street with wrap-around driveway Bus route to Vista Heights School (French Immersion) - excellent for young families Steps to Downtown Streetsville shops, restaurants, and community services This stylish, spacious, and family-oriented home combines modern upgrades with timeless character. With its prime location in the heart of Streetsville, it's the perfect place to settle and grow. (id:60365)
Lower - 27 Thornton Avenue
Toronto, Ontario
Bright and spacious 1-bedroom basement apartment in Toronto, fully furnished with all utilities included (heat, hydro, water, high-speed internet) for a simple and hassle-free living experience. The open living area provides a comfortable space for relaxing, working, or enjoying entertainment. The kitchen is fully equipped with stainless steel appliances, cookware, dishes, and small appliances, offering everything needed for home cooking. A dining area is included, suitable for everyday meals or small gatherings. The bedroom is generously sized and furnished, with ample closet space. The unit also features a full washroom and ensuite laundry for added convenience. One parking spot is available for an additional cost. Located with easy access to TTC bus routes and the upcoming Eglinton Crosstown LRT, the property is also close to parks, schools, shopping, restaurants, and a community centre. Short-term stays may be considered (at least 2 months). (id:60365)
Upper - 25 Joseph Street
Mississauga, Ontario
Spacious 4-Bedroom Family Home for Rent - Streetsville, Mississauga Welcome to one of Streetsville's most sought-after detached homes, offering two levels of generous living space perfect for families. Property Highlights. 4 Bedrooms + Large Living Area + Full Kitchen across two levels. Beautiful curb appeal with wrap-around driveway on a quiet street. Walking distance to Downtown Streetsville shops, cafés, and community amenities. Bus route to Vista Heights School (French Immersion) - ideal for families. Gorgeous kitchen with granite counters & backsplash, 16-ft ceilings, and hardwood floors This stylish, spacious, and family-oriented home combines modern upgrades with timeless character. With its prime location in the heart of Streetsville, it's the perfect place to settle and grow. (id:60365)
Bsmt - 6382 Donway Drive
Mississauga, Ontario
Discover This Spacious And Newly Converted One-Bedroom Basement Apartment In A Highly Desirable Family Neighbourhood! Featuring High Ceilings, Large Windows, This Bright And Airy Space Feels Warm And Inviting. The Open-Concept Layout Offers A Modern Kitchen Equipped With Brand Newer Stainless Steel Appliances, Ample Cabinetry, And Sleek Finishes. Conveniently Located Just Minutes From Highway 401, Schools, Parks, Shops, And Everyday Essentials - The Perfect Blend Of Comfort, Convenience, And Style! (id:60365)
Bsmt - 5532 Ethan Drive
Mississauga, Ontario
Bright, spacious basement with private entrance in desirable Churchill Meadows. Option to lease fully furnished for convenience. Stainless steel appliances will be installed upon occupancy. Large windows bring in natural light, creating a warm and inviting space. Located in a quiet home with respectful adult residents on the main and second floors. Ideal for professionals or small families seeking comfort and privacy in a prime Mississauga neighborhood. (id:60365)
Upper Unit - 1017 Weston Road
Toronto, Ontario
Bright and clean 1 bedroom upper unit for rent in Toronto. Updated kitchen with marble countertops, hardwood floors, 4 piece bathroom, and parking + on-site laundry included. Pet friendly. Quiet upper floor, TTC right at the door, shops, and restaurants, close to Weston Go & Eglinton Crosstown. 30% utilities (Gas & Water) hydro is separate meter. Perfect for a single person or couple. (id:60365)
29 Fanshawe Drive
Brampton, Ontario
Discover comfort and convenience in this beautifully maintained 3-bedroom, 2-bath home, ideally located in one of Brampton's most desirable neighborhoods. Featuring a welcoming exterior and thoughtfully designed interior spaces, this home is perfect for families, professionals, or anyone seeking a stylish and functional living environment. The three spacious bedrooms offer flexibility for a home office or guest room. Situated in a family-friendly community, you'll enjoy close proximity to parks, schools, shopping, and major highways making daily errands and commuting a breeze. The attached garage adds the bonus of private parking and extra storage and with 3 car parking's on the drive-way. (id:60365)
64 Louvain Drive
Brampton, Ontario
Experience luxury living in this stunning 4-bedroom , 4-bathroom and office space/spacious room executive home located in a highly sought-after, prime luxury community(VALES OF CASTLEMORE NORTH). The main floor boasts separate living, dining, family rooms, powder room, kitchen and a dedicated office-perfect for work or can be used as room. Offering an impressive 3,760 sq. ft. of refined living space and 6 dedicated parking spots(2 car garage parking and 4 driveway parkings), this residence is crafted for families and professionals who value comfort, style, and convenience. Enjoy Corner lot with spacious bedrooms , modern bathrooms , elegant finishes , sun-filled living areas , and a thoughtfully designed layout perfect for both privacy and entertaining. Situated in one of the most desirable neighbourhoods, this home delivers the perfect blend of upscale living and everyday practicality - a rare opportunity that every tenant will want to call home. (id:60365)

