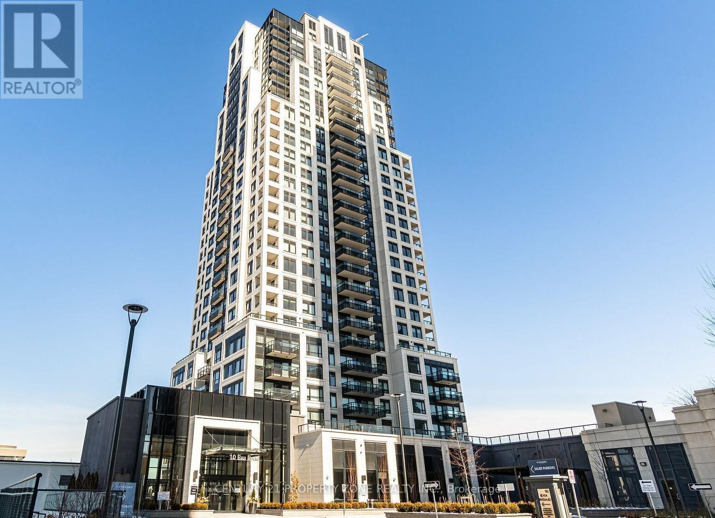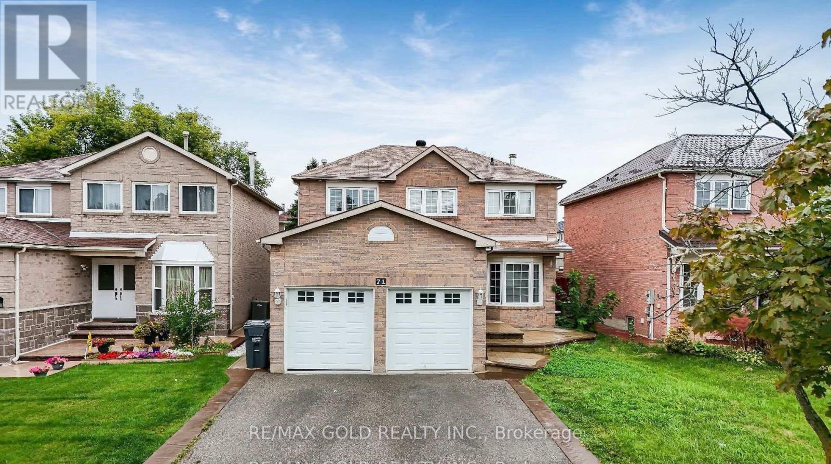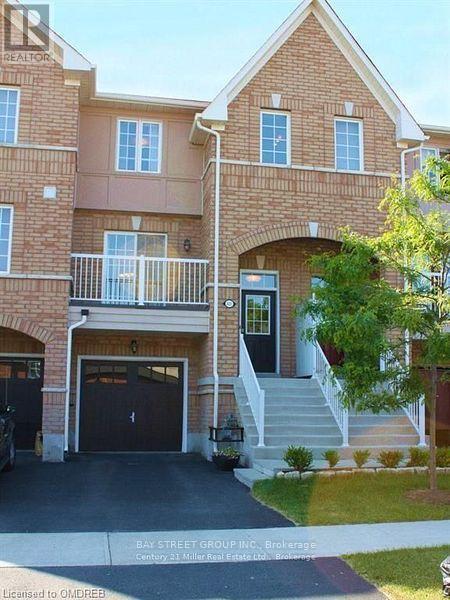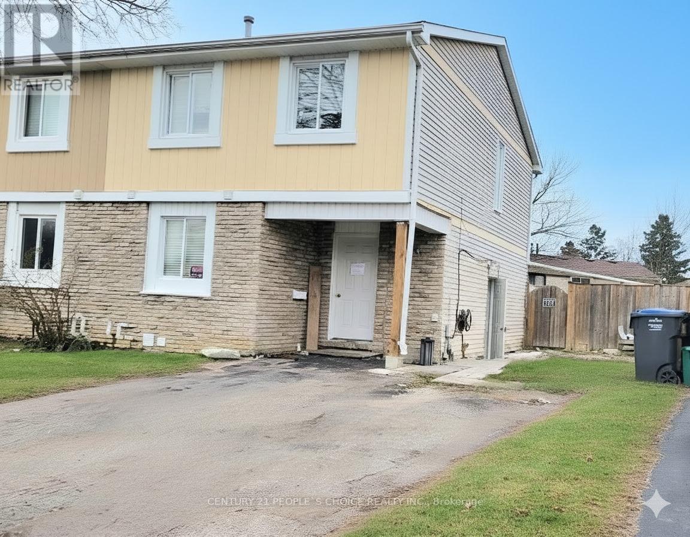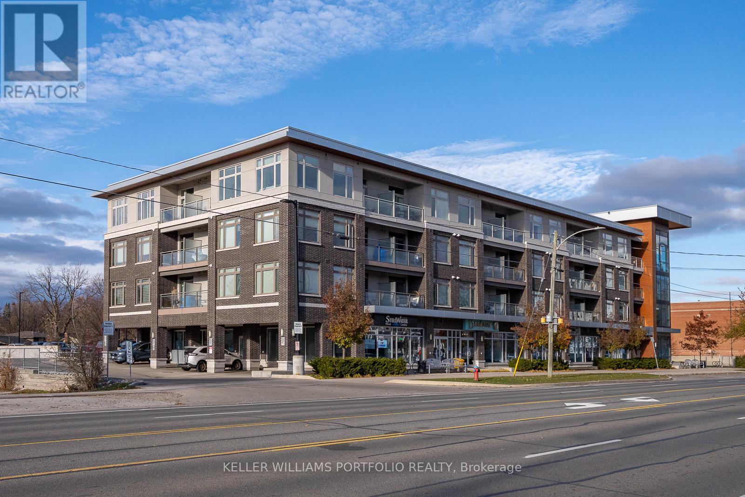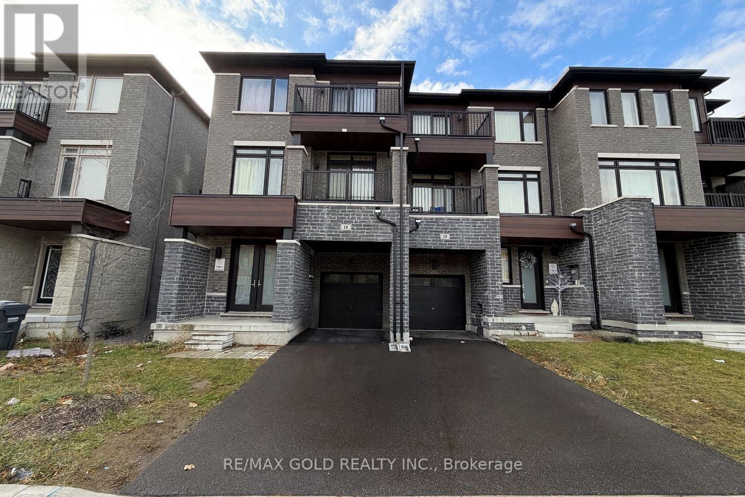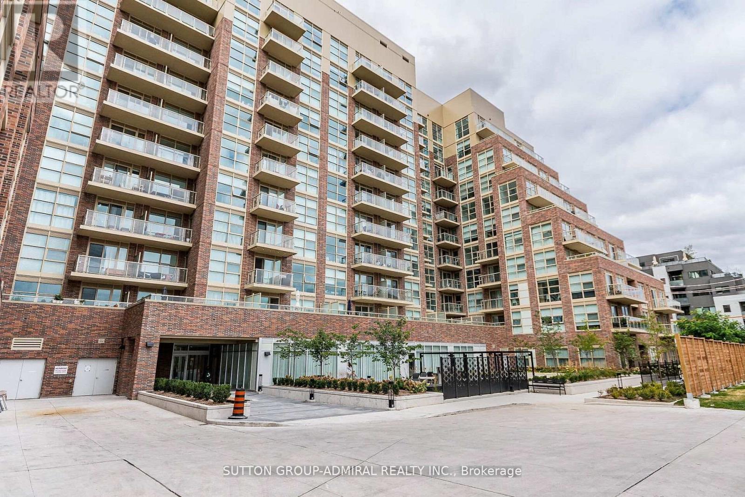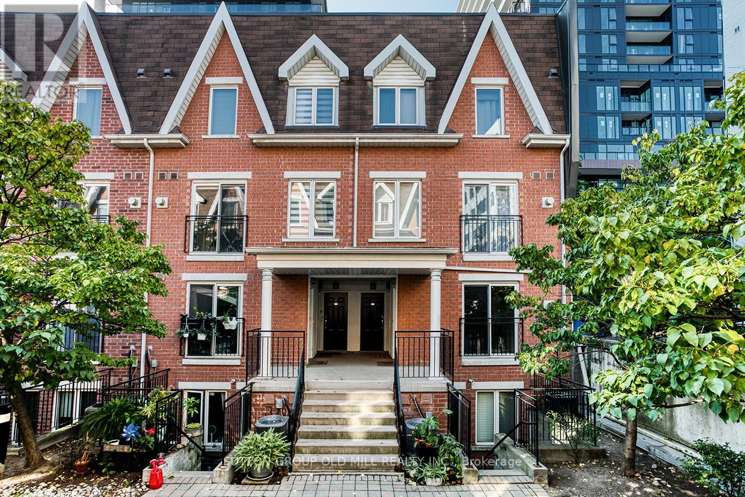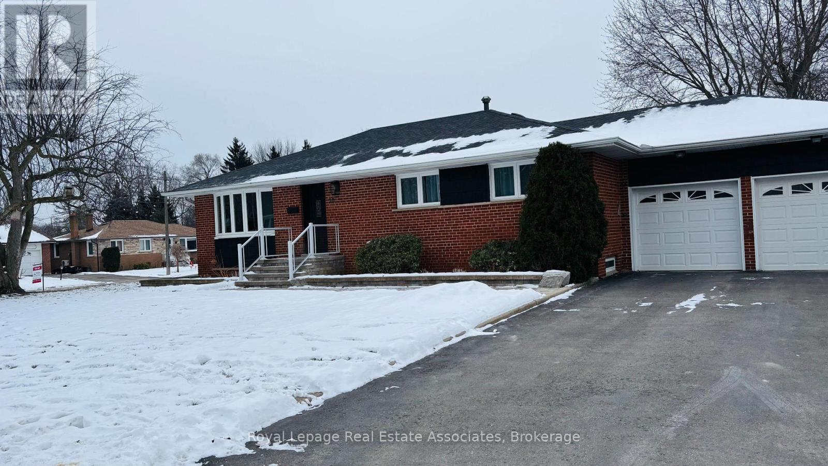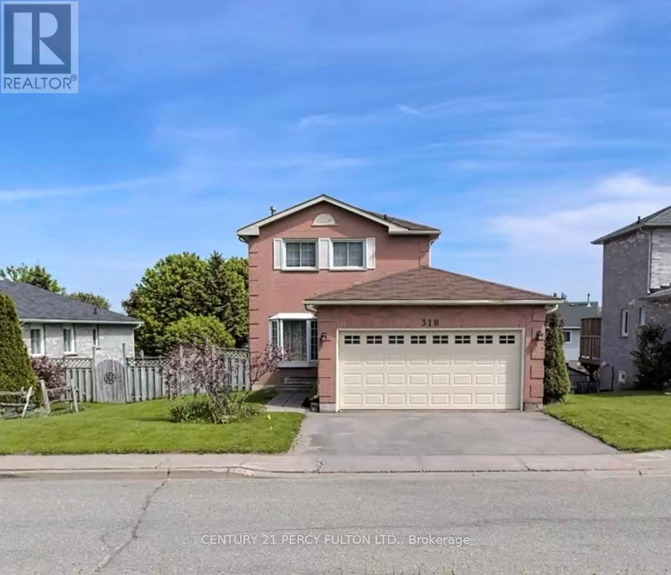801 - 10 Eva Road
Toronto, Ontario
Welcome to this amazing luxury living with this stunning 2-bedroom, 2-bathroom suite atEvermore, offering 778 sq ft, open concept living with soaring 8-foot ceilings, bright,functional living space and south-facing views. Urban living in the heart of Etobicoke. Openconcept living/dining room combo. Laminate floors throughout with upgraded kitchen featuringstainless steel appliances. The primary bedroom features spacious walk in closet, Ensuite andwindow. This 2 bedroom condo provides the perfect solution for professional working from homeor a small family. Centrally positioned, just minutes away from Highways 427, 401, and the QEW,as well as restaurants, public transit also enjoy the incredible amenities including 24 hourconcierge, top notch gym, guest suites, meeting room or party room, BBQ terrace and many more! (id:60365)
71 Ravenswood Drive
Brampton, Ontario
Beautifully upgraded 4+1 bedroom detached home in a prime location near Sheridan College, the community recreation centre, library, and Nanaksar Gurudwara Sahib. This well-maintained property features extensive updates, including a finished basement with a private side entrance and modernized washrooms throughout. The main floor offers hardwood flooring, an elegant oak staircase, and pot lights, while the upper level is fully carpet-free with quality laminate flooring for a modern look. Recent upgrades include a brand-new AC (2025), new furnace (2025), and a renovated kitchen. A must-see home in a fantastic neighborhood! (id:60365)
2321 Saddlecreek Crescent
Oakville, Ontario
This gorgeous 3-bedroom freehold house, located in a desirable neighborhood of Oakville, offers the perfect blend of comfort and convenience for families. Nestled on a quiet, family-friendly street, the home features hardwood floors in the spacious living room and an open concept kitchen that is perfect for entertaining. The large eat-in kitchen boasts a walk-out to an expansive entertaining deck, ideal for creating lasting memories with loved ones. The upper level includes a master bedroom with an ensuite bathroom and a walk-in closet, along with two additional bedrooms and a main 4-piece bathroom, providing ample space for family living. The fully finished walkout lower level adds extra storage, garage entry, and laundry facilities, along with access to a fully fenced rear yard. With direct access to the garage and close proximity to public and separate schools, shops, transportation, and the Glen Abbey community center, this home truly offers a peaceful and safe environment for your family, all while being conveniently located near major highways like Q.E.W and 407, as well as numerous trails for outdoor activities. (id:60365)
Basement - 23 Bruce Beer Drive
Brampton, Ontario
Welcome to this cozy legal studio basement apartment at 23 Bruce Beer Drive in Brampton, perfect for a working couple or a single professional seeking comfort and convenience. This inviting space offers a practical layout for sleeping, dining, and relaxing, all within a clean and well-kept environment. Located in a family friendly neighborhood, you'll enjoy walking-distance to Century Gardens Recreation Centre, grocery stores, transit, shopping, schools, parks, and more, with easy access to Highway 410 making your daily commute simple and efficient. Tenant responsible for 30% utilities and their own internet/cable, providing excellent value in a central and accessible part of Brampton. This charming studio is ready for you to move in and enjoy. Access to backyard not included. One parking spot included, a second spot available for an additional cost. (id:60365)
322 - 457 Plains Road E
Burlington, Ontario
1 bed+ den condo located in Burlington's desirable Aldershot neighbourhood. Well-Maintained Unit Features 9-Ft Ceilings & An Open-Concept Layout With Large Windows. Modern kitchen. Building amenities include a fully equipped fitness studio, lounge with fireplace and pool table, games room, chefs kitchen, and an outdoor terrace with BBQ area. Great location close to Mapleview Mall, Aldershot GO Station, public transit, downtown Burlington, and major highways (403, 407, QEW). (id:60365)
18 Haydrop Road
Brampton, Ontario
Wow! Freehold corner end unit that feels like a semi-detached in the prestigious Gore/Queen area. Features a modern open-concept kitchen with stainless steel appliances and quartz countertop, 2 bedrooms, 2.5 bathrooms, laminate flooring throughout, two balconies, 1-car garage, and parking for two additional cars on the driveway. Steps to transit, groceries, restaurants, and other amenities. (id:60365)
3196 Tim Dobbie Drive
Burlington, Ontario
Located at the intersection of Dundas and Appleby, this beautifully decorated home features an all-brick exterior and convenient inside access to a double car garage. The main floor boasts an inviting living room with a gas fireplace, a separate dining room, and large, bright windows adorned with custom window coverings. You'll also find beautiful hardwood flooring and a modern kitchen that opens to a patio, perfect for entertaining. The second floor includes a spacious family room that can serve as an office or additional bedroom, along with three bedrooms, including a master suite with an ensuite bathroom and a walk-in closet. This home is situated near highly rated Alton Village Public School and Dr. Frank J. Hayden Secondary School, with easy access to Highway 407, QEW, GO Transit, shopping, and restaurants, offering excellent walkability. (id:60365)
315 - 1787 St Clair Avenue
Toronto, Ontario
Luxury Living At Its Finest. Introducing Scout Condos sunny 2 Bed, 1 Bath, Parking And Locker, With Private Balcony. Amenities ,Gym, Rooftop Lounge, Party Rooms & More. Step Out The Door To The St Clair Street Car, Junction Neighborhood Surrounded By Shopping/Restaurants! Mins Away From Stockyards Village! Enjoy a modern lifestyle in a thoughtfully designed space that is as functional as it is beautiful. Concierge service, Rooftop terrace with interior/exterior BBQ areas, Pet washing station Fully equipped gym/exercise room. With a Walk Score of 89, your are just steps away from The 512 St. Clair TTC line with direct access to subway stations. Stockyards Village, Parks and recreation center's Schools, shops, and restaurants Plus, the new SmartTrack station is coming soon, making this location even more connected. (id:60365)
2340 Thruxton Drive
Oakville, Ontario
Welcome to 2340 Thruxton Drive! A fully-furnished, palatial 5-bedroom, 6-bathroom home in the heart of Joshua Creek available for short-term or long-term leasing! Experience the grand foyer with cathedral ceiling upon entry. Separate dining room, family room, and two adjoined living rooms. Breakfast area walks out to backyard with interlocking and gazebo with seating. Kitchen with centre island and built-in stainless-steel appliances. Main floor laundry room. Upper floor bedrooms all have their own ensuite bathrooms. Spacious basement with bedroom and full bathroom perfect for in-law potential; main basement area can be used as a media room, gym, or party lounge. An excellent home with excellent space in an excellent location! (id:60365)
737 - 10 Laidlaw Street
Toronto, Ontario
Welcome to your stylish urban retreat in Trendy King West, just steps from Liberty Village, transit, shopping, top-rated restaurants, and all the conveniences of downtown living. This modern townhouse features a private rooftop terrace perfect for entertaining or unwinding, plus access to a beautifully landscaped courtyard. Inside, enjoy: Upgraded kitchen appliances, including a premium Miele washer and dryer, Laminate flooring and pot lights in the living area for a sleek, contemporary feel, Two fully renovated washrooms with high-end fixtures (sink, toilet, shower), A versatile den (~40 sq ft) ideal for a home office or guest bedroom, Extra storage with custom sliding doors on the second level, Bonus features: One parking space and one locker included, All current appliances are included - just move in and enjoy! (id:60365)
20 Suburban Drive
Mississauga, Ontario
Beautifully renovated solid brick bungalow in the sought after Riverview Heights area of quaint Streetsville. Hardwood floors throughout the main floor and LVP throughout the basement. Large windows throughout the main floor with a gorgeous bay window in the living room that allow natural light to fill the home. Gorgeous kitchen with a massive peninsula, brand new S/S appliances, natural gas stove and quartz counters that will please any cook in the family. The open plan main living area is fantastic for entertaining. Rare double car garage for a bungalow with a separate entrance to the basement that can allow for a secondary unit to be completed. Bright basement with tons of space, a separate bedroom with a huge walk-in closet. Nice corner lot with a fully fenced in side yard. This is a perfect home for a family and for transitional living. Sprinkler system in the gardens. Conveniently located close to schools, downtown Streetsville's shopping and dining & GO station. (id:60365)
318 Hansen Boulevard
Orangeville, Ontario
3 Bed 3 Bath Detached on a Large 54.28Ft by 121.02Ft Lot. All-Brick 2 Storey Well-Maintained 2 car Garage W/ Sought After Area Close To Shops, Amenities And Dog Park! Perfect for Families with kids and For Those Looking For Multi-Generational Living! . Mature Trees Offer Privacy, Fenced Yard is a delight While You BBQ Or Relax On The Deck (2 Double Wide Driveway). Well sized backyard, Cozy Inviting large Patio with Pergola. Bright Kitchen W/ Walk-Out from Living room , lots of natural light. Lower Level Recreational Room with Walk out to backyard With Oversized Above Grade Windows ,To Let The Light Shine In. A Good Sized Primary Bedroom with his and hers Closet, 2 other bedrooms are Specious With Ample Closets in every bedroom and Storage ! Kitchenette in the basement ! Walking Distance To Island Lake. Close To Hwy 10 For Commuting. Move in and enjoy! (id:60365)

