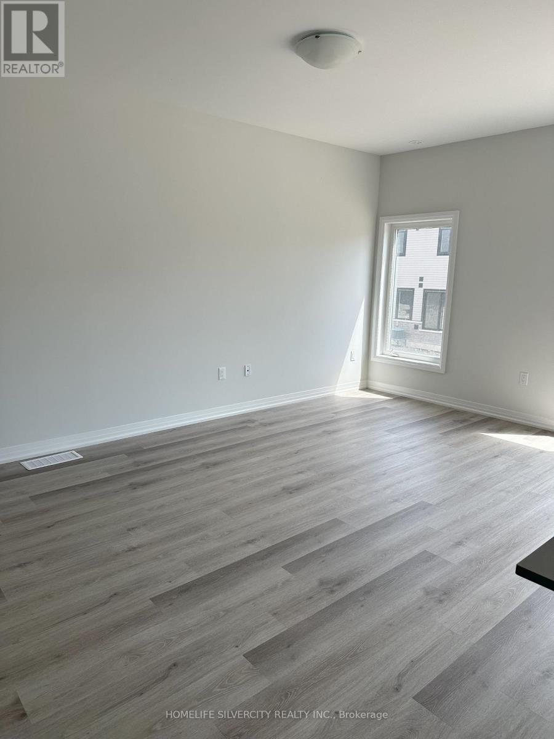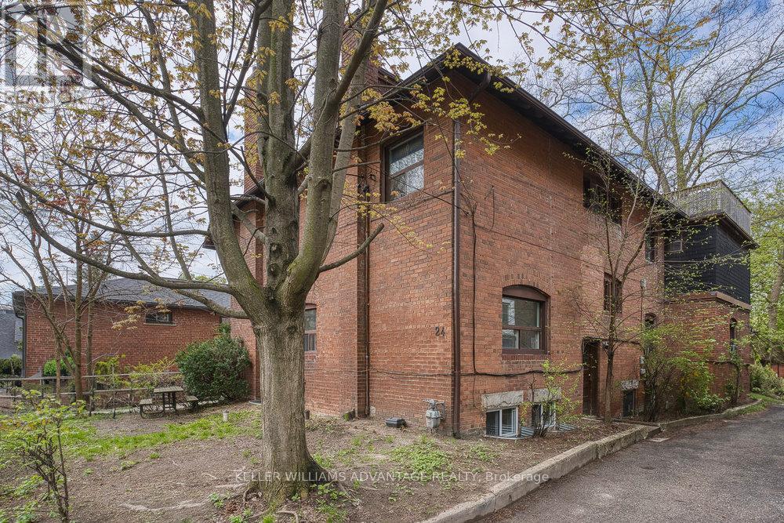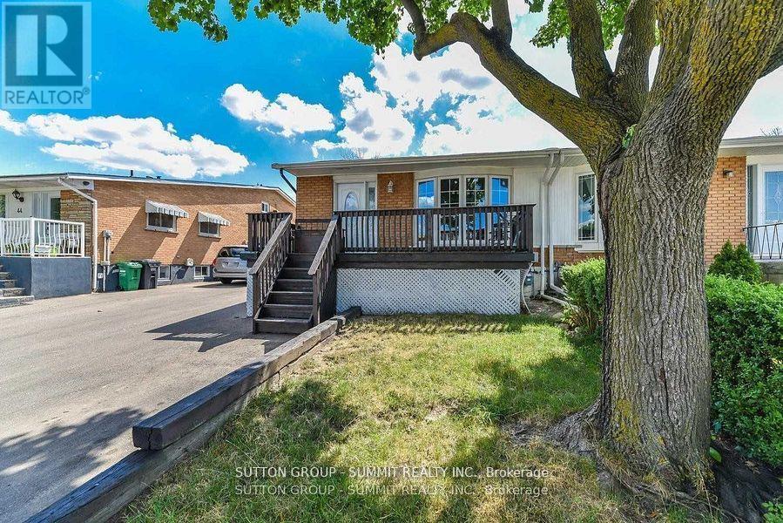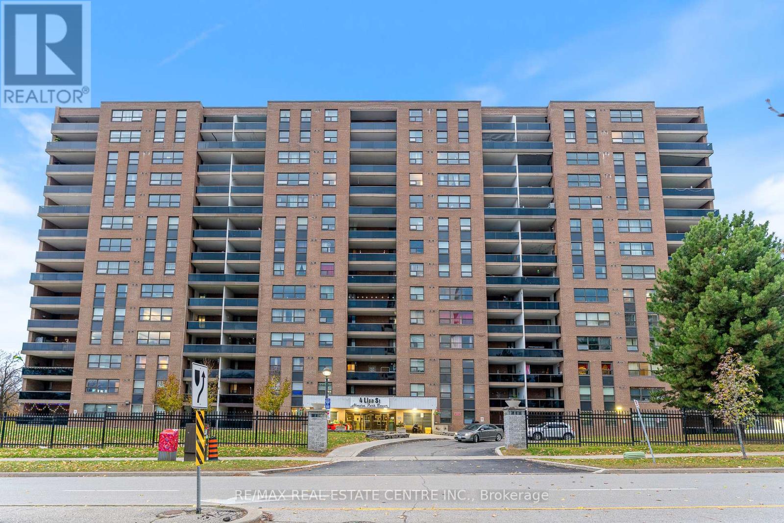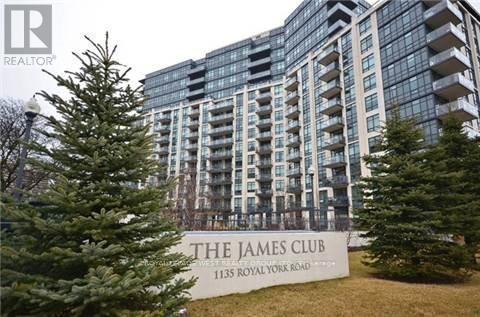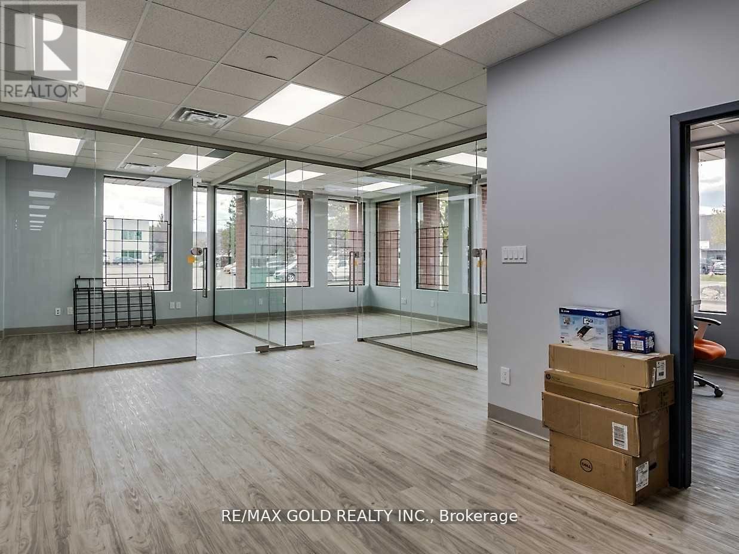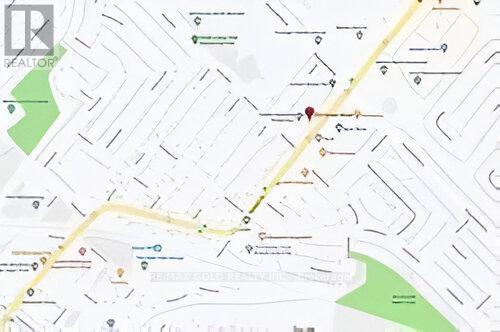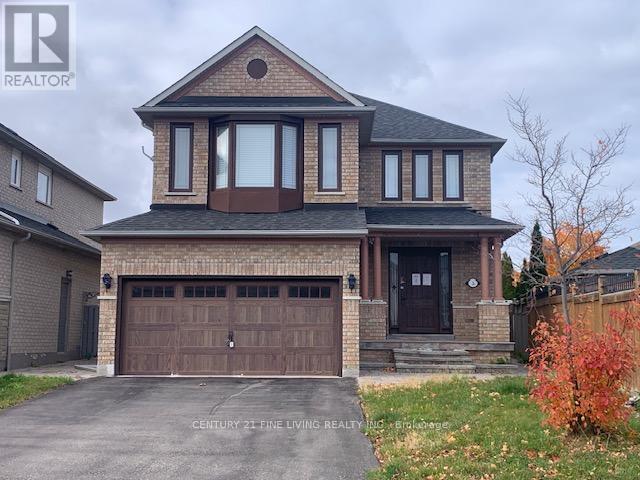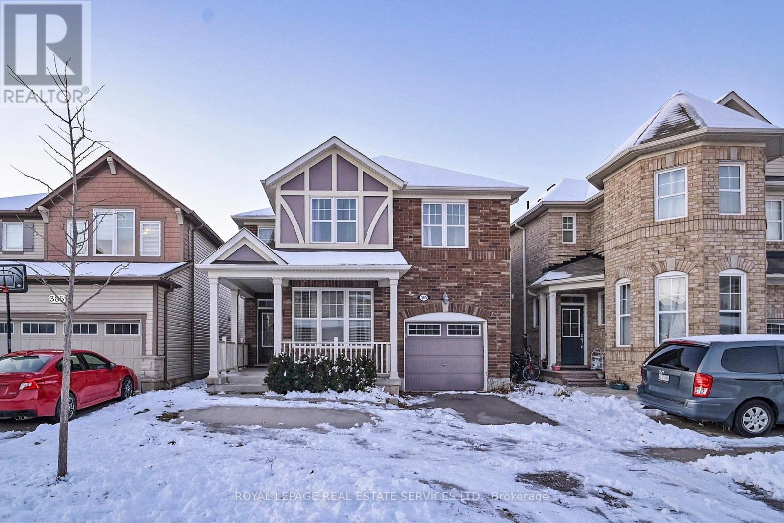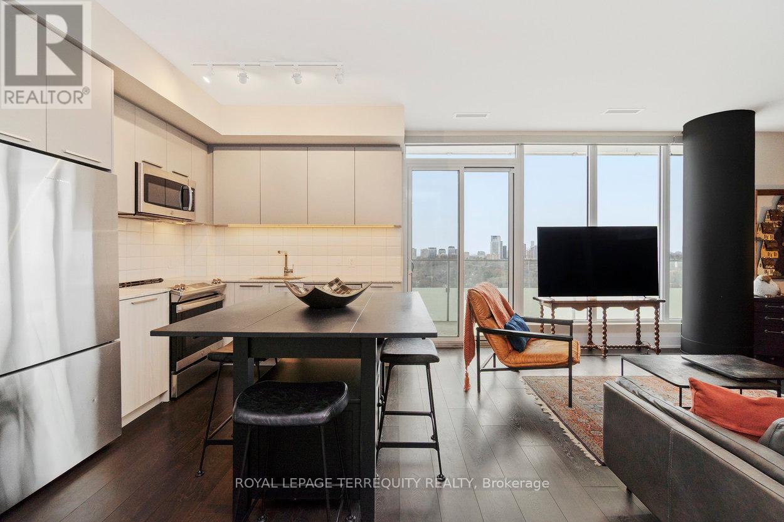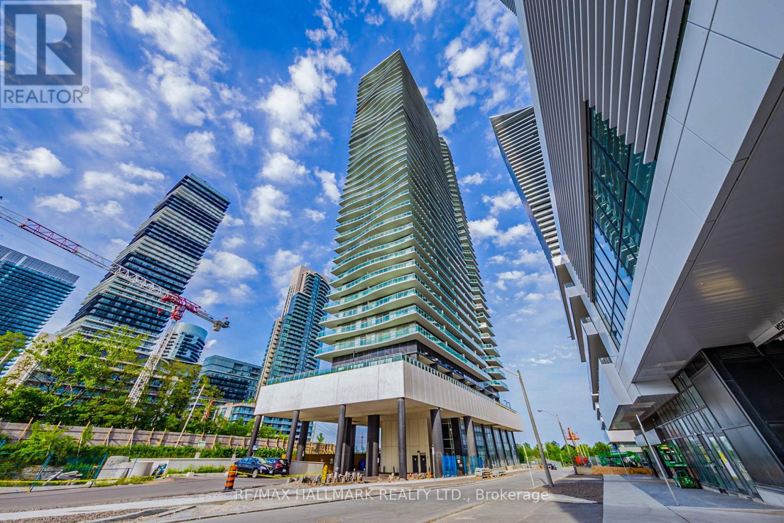71 - 155 Equestrian Way
Cambridge, Ontario
This luxurious 3-storey End-unit townhome approx. 1,500 sq. ft. in a quiet, friendly Cambridge community. The home features three(3) bedrooms, along with 2.5 baths. Enjoy the single-car garage and backyard, Laundry On 2nd floor, Walkout basement, as well as new appliances. Located close to the Speed River, parks, schools, hiking, biking and walking trails. (id:60365)
24 Indian Road Crescent
Toronto, Ontario
Incredible investment opportunity!!! Fabulous two-storey fourplex available for sale on a quiet tree-lined family-friendly street just north of High Park. Four bright, charming, well-maintained 1 bedroom units, each with a large, sunny eat-in kitchen, separate light-filled living area, and 4-piece bath. Enviable, ultra-convenient west-end neighbourhood steps from subway station, TTC bus routes, and the countless shops and services of Bloor West Village and The Junction. Three units rented to long-term, stable tenants. 1 vacant unit is renovated and ready to be leased at current market value. Great opportunity for a new operator to buy and hold in a truly A+ location. (id:60365)
Lower Level - 46 Sharon Court
Brampton, Ontario
2 year old new lower level apartment w/separate entrance & separate laundry. Bright layout, pot lights through-out. Close to hgihways & shopping. Located in convenient Brampton. Don't miss this one! (id:60365)
404 - 4 Lisa Street
Brampton, Ontario
Welcome To 4 Lisa St, Unit 404! Beautiful & Spacious 1147 Sqft Corner Unit Apartment - 3 Bed, 2 Bath With A Huge Covered Balcony In The Heart Of Brampton! Super Clean & Well-Maintained Building With 24 Hours Security Guard On Site. Prime Location With Unmatched Proximity To Local Amenities: Just Steps To Bramalea City Centre, Library, Iconic Chinguacousy Park, Schools, Public Transit, Only 3 Minutes To Hwy 410, And 5 Minutes To Brampton Civic Hospital & Go Station. Heat, Hydro, Water ALL INCLUDED In The Maintenance Fee - Peace Of Mind With No Surprise Utility Bills. This Condo Offers 3 Spacious And Bright Bedrooms With Plenty Of Natural Light Flowing In. The Living/Dining Area Is Perfect For Family Time Or Entertaining Guests. Step Out To Your Private Balcony To Enjoy Your Morning Coffee Or Unwind & Relax With A Glass Of Wine. Safe And Family-Friendly Area. Building Amenities Include Tennis Court, Outdoor Swimming Pool, Sauna, Billiard Room, Party Room, And Exercise Room. Come Experience The Charm And Fall In Love With This Beauty! (id:60365)
207 - 1135 Royal York Road
Toronto, Ontario
A golden opportunity to reside at the James Club condos. Fantastic corner unit with bright southwest exposure. Great building amenities. Longer lease term possible. (id:60365)
- C - 1122 Lorimar Road
Mississauga, Ontario
New Glass Office Space available approx. 1,000 sq.st , close to Derry Rd & 410, right next to highway 410. Excellent opportunity for 3 large private offices with windows, reception area, large open boardroom, small kitchen, and one washroom. Ideal for a small office setup or a show room,. Move-In Ready. (id:60365)
323 Queens Street
Halton Hills, Ontario
Just Listed for Lease!Rare opportunity in prime Acton, Halton Hills-located directly on Highway 7, across from Tim Hortons, McDonald's, a gas station, and next to Domino's. This fully renovated residential & commercial property offers the perfect live-and-work setup in a high-traffic, high-visibility location.The residential portion features 3 bedrooms, living and dining rooms, a full kitchen with laundry, a washroom, and a private backyard. The commercial space includes an office area and parking/storage for up to 20 cars, ideal for a wide range of permitted business uses under Corridor Commercial zoning.Enjoy exceptional exposure, unbeatable convenience, and immediate occupancy. A perfect opportunity to live and work from the same property or operate your business in a thriving, high-growth corridor. (id:60365)
3 Sailwind Road
Brampton, Ontario
****POWER OF SALE**** Vacant and Easy to Show. Great Opportunity. Detached Brick 2 Storey Home Located In A Much Sought After Brampton Location. Updated Front Entrance Door And A Ceramic Front Hallway. Kitchen With quartz Countertop And Backsplash. Enjoy The Breakfast Room With A Walk Out To The Fenced Rear Yard. Primary Suite Has A 4 Piece Ensuite And His And Hers Closets. Second Floor Family Room With a Fireplace Could Easily Be Utilized As Another Bedroom. 2 Other Generously Sized Bedrooms On The Second Floor. Full Finished Basement With Kitchen, Recreation Room And A Bedroom. (id:60365)
389 Gosford Crescent
Milton, Ontario
Beautiful Detached Home in the Sought-After Willmott Community! Located in one of Milton's most desirable neighborhoods, this exceptionally well-kept detached home features 3 bedrooms plus a versatile main-floor room that can serve as a 4th bedroom or home office, along with 3 washrooms. Perfect for larger families, the spacious layout offers three bright living areas filled with natural light. Highlights include an oak staircase, hardwood flooring in the living, dining, and family rooms, and a primary bedroom with a 4-piece ensuite and walk-in closet. High End Stainless Steel Kitche Aid Appliances. Convenient second-floor laundry. Gas BBQ line in Backyard. Large Covered Porch Close to Highway 401, bus stops, parks, shopping centers, and more.Tenants are responsible for 70% of utilities. (id:60365)
1605 - 330 Burnhamthorpe Road W
Mississauga, Ontario
In the unfolding story of Mississauga, this condo is your chapter of elegance and progress. Nearly 700 sq. ft. of freshly painted space, with granite counters, 9-ft ceilings, and modern finishes that feel timeless. Step onto the balcony and take in a view that inspires-new towers rising with ambition, standing proudly beside landmarks that remind you of the city's roots. It's a panorama where past and future meet, and you belong right in the middle of it. Outside, the city's rhythm surrounds you: Square One, Living Arts Centre, City Hall, the library, Jubilee Garden-all just a stroll away. Inside, comfort continues: 24-hour security, concierge, pool, gym, underground parking, and a premium locker-every detail designed to empower your lifestyle.This isn't just a rental. It's a vantage point over Mississauga's living history, a home where every sunrise connects you to both the city's proud past and bold future. (id:60365)
1901 - 20 Brin Drive
Toronto, Ontario
Absolutely gorgeous 1 bedroom + den suite offering sweeping, unobstructed views and a generously sized balcony bathed in warm south-west sunlight, the kind of exposure that turns ordinary evenings into golden-hour perfection. Soaring 9' smooth ceilings and wide-plank high-performance laminate flooring create a clean, contemporary canvas throughout. The sleek modern kitchen is as stylish as it is functional, complemented by stainless steel appliances including fridge, stove, dishwasher and microwave, plus in-suite washer and dryer for everyday ease. Thoughtfully finished with contemporary lighting, this suite also includes parking and a private locker, ensuring convenience never feels compromised. Residents enjoy an impressive collection of amenities including 24/7 concierge, fully equipped gym, guest suite, visitor parking, and a stunning 7th-floor event space with BBQ, terrace lounge and outdoor dining, perfect for entertaining or unwinding in style. Steps to public transportation and moments from the shops, restaurants, and cafés of Dundas and Bloor, this location balances city living with access to the Humber River trails right outside your door. Downtown Toronto is just a short drive away. Sophisticated, connected, and beautifully executed - this is urban living done right. (id:60365)
3701 - 33 Shore Breeze Drive
Toronto, Ontario
Luxury Lower Penthouse W/ 10Ft Ceilings & Panoramic South West Facing Views Of Lake Ontario. Est. Total Living Sqf 1,280! Waterfront Views From Every Room, Floor To Ceiling Windows, Spacious Balcony That Extends The Entire Unit, Large & Bright Den Can Be Used As Extra Room, Office, Etc.! Laundry Room W/ Sink, Oversized 2 Car Tandem Parking Spaces, Resort Style Amenities, Steps To Bike Path, Marina, Min. To Qew Hwy & Downtown Toronto! **EXTRAS** S/S Fridge, B/I S/S Smooth Cooktop Stove W/ Oven, S/S Microwave W/Rangehood, S/S Dishwasher, Lg Front Load Washer & Dryer, Smart Light Dimmers, All Existing Modern Light Fixtures & Window Coverings. Includes Tandem Parking Spaces & 1 Locker. (id:60365)

