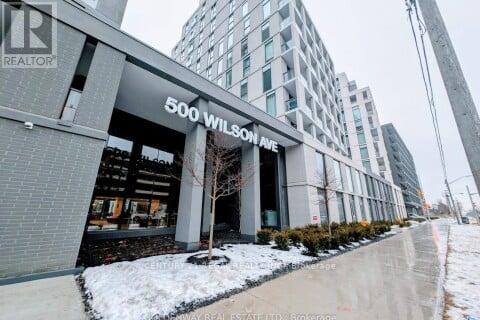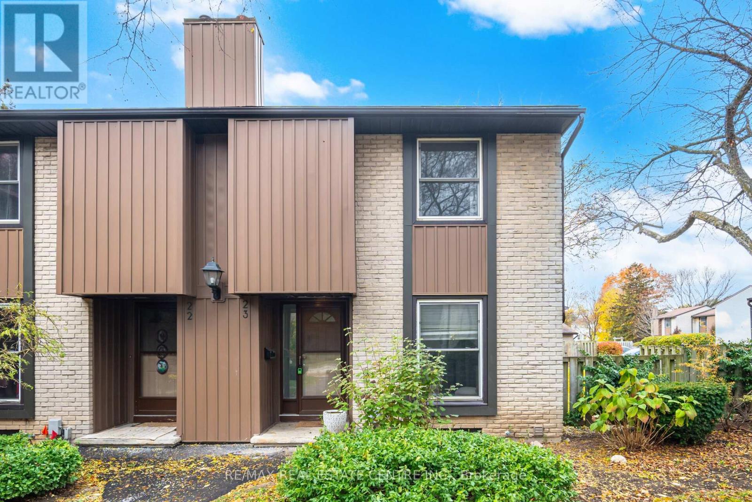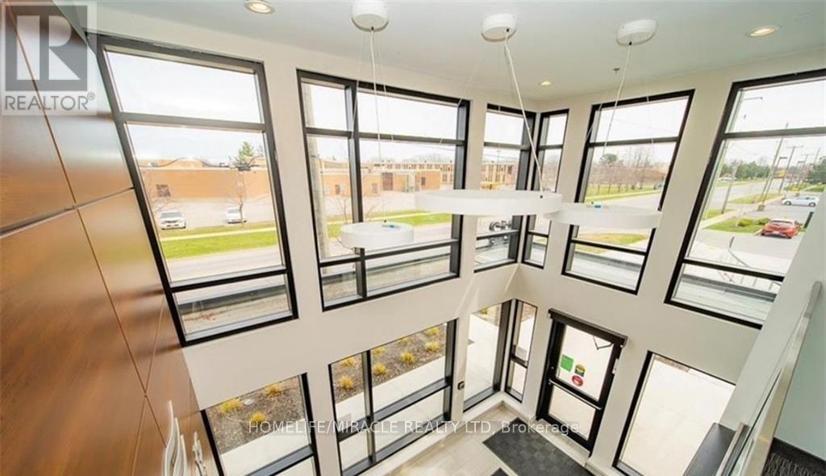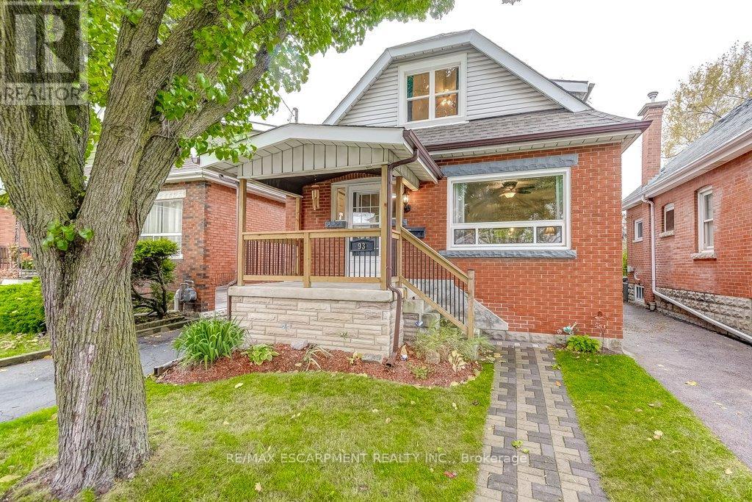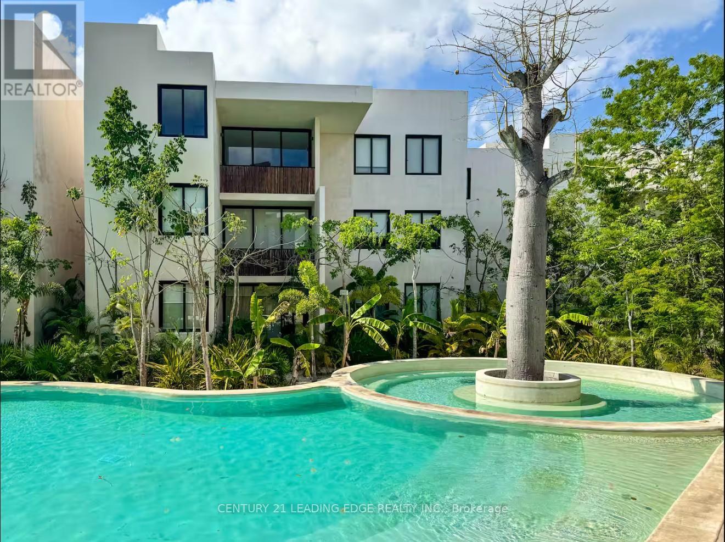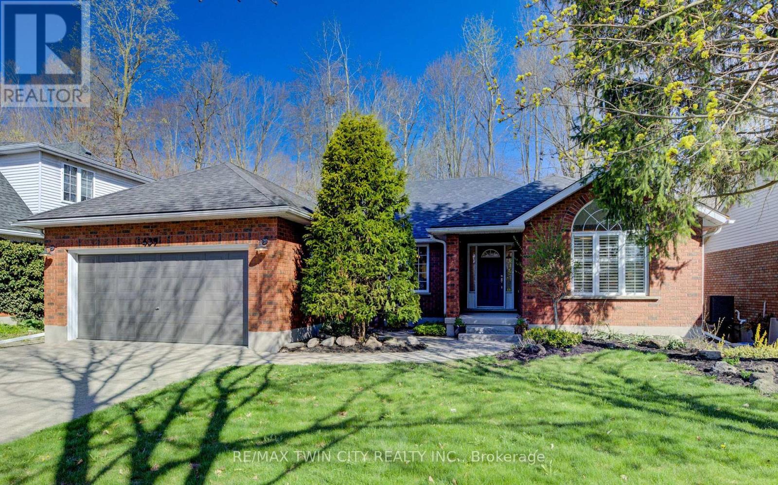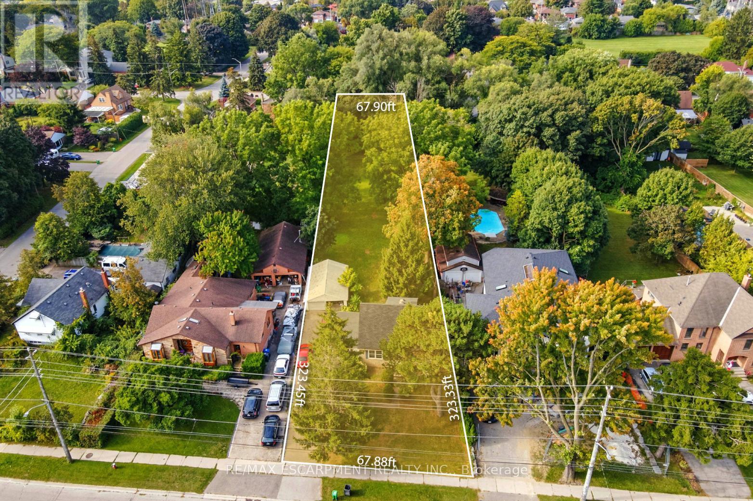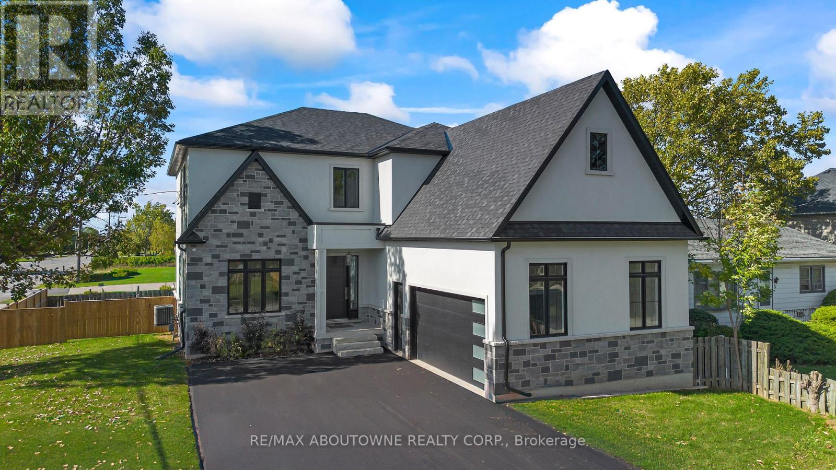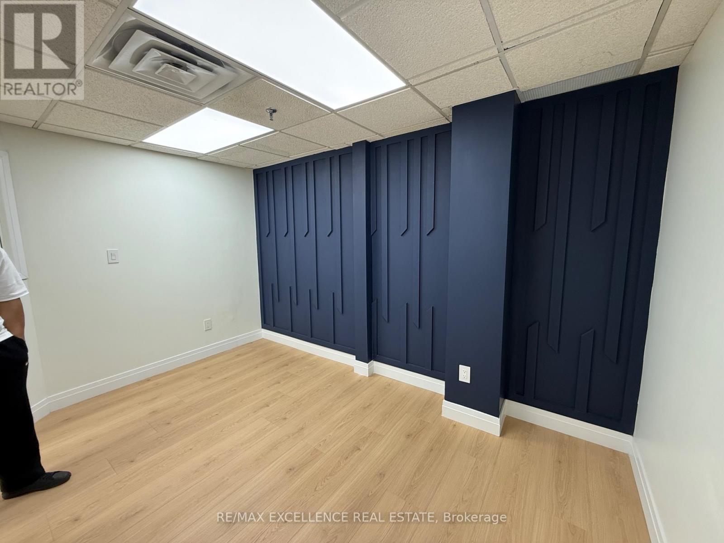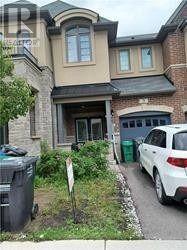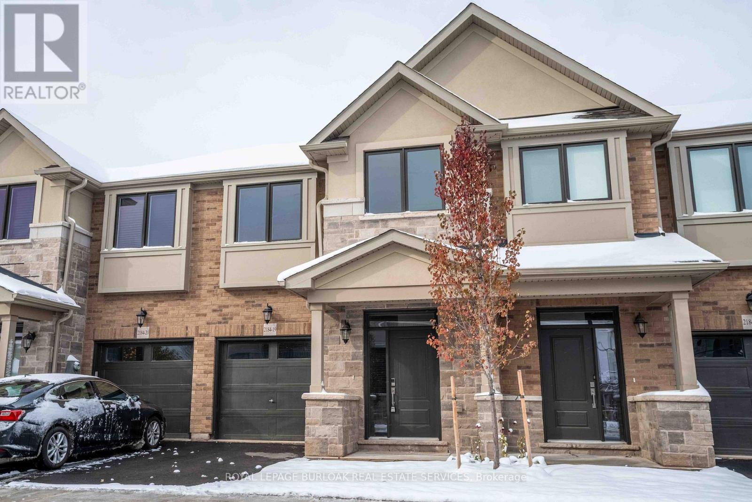121 - 500 Wilson Avenue
Toronto, Ontario
Welcome to Nordic Condos. A modern one year old building with a well finished 2 bedroom one bathroom condo layout. A convenient 153 sq. ft. terrace. Amenities include a catering kitchen, concierge, fitness studio, yoga room, outdoor lounge areas with BBQs, high-speed Wi-Fi-enabled co-working space, multi-purpose room children's play area, outdoor exercise zone, pet wash station, and a playground. Located close to Wilson Subway Station, Yorkdale Mall, Hwy 401, Allen Rd, and great shopping. Neighborhood. Close To Parks, Shopping, Restaurants & Transit (id:60365)
76 Acacia Road
Pelham, Ontario
Welcome to the newly built Mountain View Homes at 76 Acacia Rd, Pelham! This stunning propertyoffers a blend of modern design and comfort, perfect for family living. The main floor boastsan inviting great room with sleek laminate flooring, alongside a well-appointed kitchenfeaturing a center island and a bright dining area that overlooks the backyard, ideal forfamily gatherings. The second floor offers four spacious bedrooms, including three with walk-in closets, plus a 5 pc primary room ensuit full bathroom for convenience. This is anexceptional home that blends style with practicality! (id:60365)
23 - 215 Glamis Road
Cambridge, Ontario
Welcome to this beautifully maintained 3+1 bedroom,1.5-bath corner townhome, quietly positioned within a well-managed complex and ideally situated in Cambridge's highly desirable Northview neighbourhood. breakfast area, extensive counter space, and custom cabinetry that offers exceptional storage. The spacious living and dining area provides a seamless flow for everyday living and entertaining, highlighted by a walkout to a fully fenced private yard, perfect for gatherings with family and friends.The second level offers three generously sized bedrooms and a tastefully updated main bathroom.A fully finished basement extends the home's versatility, complete with a large recreation room, an enclosed bonus room, a powder room, and an oversized laundry area - an ideal setup for a man cave, teen retreat, hobby space, or comfortable accommodations for extended stays. The current owners have thoughtfully updated and cared for this property over the years, ensuring it is truly move-in ready.Located just steps from parks, walking trails, and schools, the home provides low-maintenance living without compromising convenience. Commuters will appreciate the easy access to Highway 401, public transit, and an array of nearby amenities including shopping, restaurants, groceries, and banking.Situated in a family-friendly, active community, residents enjoy visitor parking, outdoor common areas, and a private fenced patio-perfect for morning coffee or summer BBQs. With multiple elementary and secondary schools within close proximity, this is an excellent choice for first-time buyers, downsizers, or anyone seeking a well-established neighbourhood with a strong sense of community.Don't miss the opportunity to own a home that offers walkable convenience, excellent transit and highway access, proximity to schools and parks, and a truly low-maintenance lifestyle - all in one of Cambridge's most established and desirable areas. (id:60365)
112 - 212 Lakeport Road
St. Catharines, Ontario
Available from January 1st 2026! Enjoy the ease of condo living in this fantastic 4-year-old building, also known as "ELEMENTS." Located in a prime north end location, walking distance to charming Port Dalhousie, Lake Ontario waterfront trails, restaurants, shopping, and direct highway access. This 1 bed & a Den, 1 bath unit, features a balcony and heated underground parking. The open-concept layout comes with vinyl plank floors and carpet in the bedroom. The kitchen has beautifully upgraded quartz countertops with a centre island, and the stainless steel appliances are included. The den or bonus room can be used for additional storage space or a small office area. In-unit laundry with stackable Whirlpool appliances. Seeking A+ qualified tenants for a minimum one-year term. First and last, a credit check, references, proof of income and rental application are required. Tenant responsible for heat and hydro. (id:60365)
93 Barons Avenue N
Hamilton, Ontario
Amazing location with a perfect Walk Score of 100! Pride of ownership shines on this beautiful tree lined street, and this detached carpet-free home is no exception. Offering 2 bedrooms, 2 full bathrooms and a finished basement, it's been well maintained and thoughtfully updated with a newer roof, windows, air conditioner and a stylish new bathroom. The huge living room opens to a spacious dining area, located just beside the kitchen overlooking the sunny west-facing backyard. Step outside into your cozy sunroom and enjoy your deep yard with large deck, perfect for relaxing or entertaining. Even though there's a private driveway for your vehicles, you'll rarely need them as this location is a short walk to shops, cafés, restaurants, parks and schools. Explore the nearby Escarpment Rail Trail, a favourite spot for hikers, joggers, cyclists and dog walkers. Excellent transit options and just a 4-minute walk to the Hamilton GO Centre. Quick access to the Red Hill Valley Parkway, Hwy 403 and the QEW. Also just a short drive to Van Wagner's Beach, Confederation Park, conservation areas and more! (id:60365)
77760 Juanek Avenue
Mexico, Ontario
Discover your tropical escape in TULUM! Ophelia Tulum Condominiums, where comfort meets modern design. This charming 375 sqft studio offers a well-distributed space with a kitchenette, a full bathroom, and a private outdoor space. Perfect for a vacation getaway or investment opportunity, AIRBNB friendly. Enjoy exclusive access to premium common areas, including a lush garden, swimming pool, jacuzzi, gym, restaurant, laundry facilities, and co-working offices. With 24-hour security, CCTV, and private parking, Ophelia Tulum ensures peace of mind and convenience in one of Tulum's most desirable locations. Experience the perfect balance of relaxation and sophistication in this beautiful coastal community. TAXES NOT YET ASSESSED (id:60365)
439 Northlake Drive
Waterloo, Ontario
Rare Opportunity Bungalow With Over 3,000 Sq Ft of Living Space in the Desirable North Lakeshore neighbourhood that Backs onto Gorgeous Greenspace. Beautiful Hardwood throughout the Main Floor. Updated Spacious Kitchen includes Quartz Counters, Stainless Steel Appliances and a Large Pantry Cupboard. Living Room Features a Stunning Gas Fireplace and Beautiful Views. From the Eat-In Area You can Access a Large Deck Where You can Enjoy Nature in Your Own Backyard! The Dining Room is Separate. Large Main Bedroom has a Lovely Arch Window, Walk-in Closet and Updated 4 pc Ensuite with Double Sinks and Walk-In Shower. Main Floor also has Powder Room, 2 Large Bedrooms and a 4 pc Bath. Lower level is Newly Carpeted with a Big Bedroom and Updated 3 pc Bathroom. Huge Family Room is Full of Possibilities. Laundry Room has Handy 2nd Staircase to the 2 Car Garage. Walk or Bike on the trail behind Your House to St. Jacobs Market. This is Cottage Living in the City!! (id:60365)
1494 Haig Boulevard
Mississauga, Ontario
Attention builders and investors searching for the perfect building lot or rental income property, this one delivers. This property is currently cash flow positive with two separate rental units and has the potential to expand up to 8 rental units for additional positive cash flow. Possible to build two semis or two semi 4 plexs for outstanding return or cash-flow potential. Unlock the possibilities on this exceptional 67 x 324 lot in Mississauga's highly sought-after Lakeview neighbourhood. This rare property offers a prime foundation for your custom dream home, a complete reimagining of the existing 3-bed, 2-bath side split, or an opportunity to maximize income by up to eight units. Conveniently located just 1 minute from the QEW, steps from a vibrant mall, and minutes from Port Credit, GO transit, Lake Ontario, golf, and top-rated schools, this address checks every box for lifestyle and investment. Whether you're planning your forever home or pursuing a high-return development project, this lot is positioned to exceed expectations. (id:60365)
1 West Avenue
Hamilton, Ontario
Exquisite, stunning and exceptional custom-built 1 West Avenue in Hamilton with 4 bedrooms and 3 full baths and 2 powder rooms where contemporary design seamlessly blends with everyday comfort. Boasting over 3,000 sq. ft. of above-grade living space and an additional 1,500 sq. ft. of finished lower level, this home is thoughtfully designed for both family living and entertaining with ease. The gourmet kitchen is a true centerpiece, complete with custom cabinetry, organized drawer systems, and a spacious walk-in pantry. The expansive living area, highlighted by a coffered ceiling, modern electric fireplace, and floor-to-ceiling windows, provides an inviting setting for gatherings and relaxed evenings alike. A main-floor office with 8-ft doors offers a refined space for work or study. Sophistication continues throughout with 10-ft ceilings on the main level and 9-ft ceilings upstairs, enhancing the open, airy ambiance. The finished basement adds versatile living space, featuring a 2-piece bath and generous 9-ft ceilings. Oak staircases with wrought-iron spindles lead to the upper level, where the serene primary suite offers a walk-in closet and spa-like 5-piece ensuite. A secondary bedroom enjoys a private 3-piece ensuite, while two additional bedrooms share a beautifully appointed 5-piece bathroom. Additional highlights include upgraded lighting, rough-in central vacuum, and the convenience of main-floor laundry, elevating everyday functionality. Situated on a generous lot in a highly sought-after neighborhood, this detached 2-storey home is minutes from the QEW, shopping, future GO station, and top-rated schools. A perfect blend of luxury, practicality, and thoughtful design awaits. **No appliances included.* (id:60365)
4 - 5484 Tomken Road
Mississauga, Ontario
Newly Renovated Office Space in Prime Mississauga Location! Welcome to 5484 Tomken Rd Unit 4, a beautifully renovated second-floor office unit located in a busy commercial plaza in Mississauga. This bright and spacious suite features 3 private offices, a large open hallway/reception area, and modern finishes throughout. Enjoy a separate private entrance, brand new flooring, paint, and lighting. Situated in E2 zoning, this property allows for many permitted uses, ideal for professional offices, dispatch operations, tutoring, or other business services. Conveniently located near major highways 410, 401, and 407, offering excellent connectivity for staff and clients. $2650 Rent Includes TMI, Utilities are Separate. Tenant or Tenant's Agent responsible to verify permitted uses directly with the City (id:60365)
3 Gammon Crescent
Brampton, Ontario
Ashley Mills Townhouse For Lease, 4 Very Spacious Bdrms, 3 Baths, Mavis North Make Left On Chinguacousy Road Road, First Drive On Left, Very Attractive Complex. Sign On Property, 1 Parking On Driveway, 1 Parking Space In The Garage (id:60365)
19 - 2184 Postmaster Drive
Oakville, Ontario
Absolutely stunning, never-lived-in 3-bedroom, 2.5-bathroom executive townhome. The main floor features beautiful hardwood flooring, while the bedrooms offer plush carpeting for comfort. Enjoy large windows, quartz counters in the kitchen with appliances to be installed, upper floor laundry room, a private backyard, a spacious garage, and an unfinished basement with plenty of potential. Garage and driveway parking available as well as additional visitor parking is available. Conveniently located close to parks, trails, schools, and easy access to major highways, this townhome offers the best of West Oak Trails living. (id:60365)

