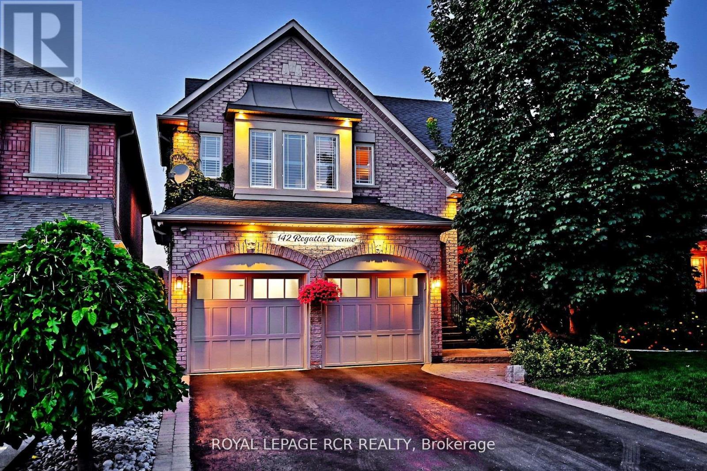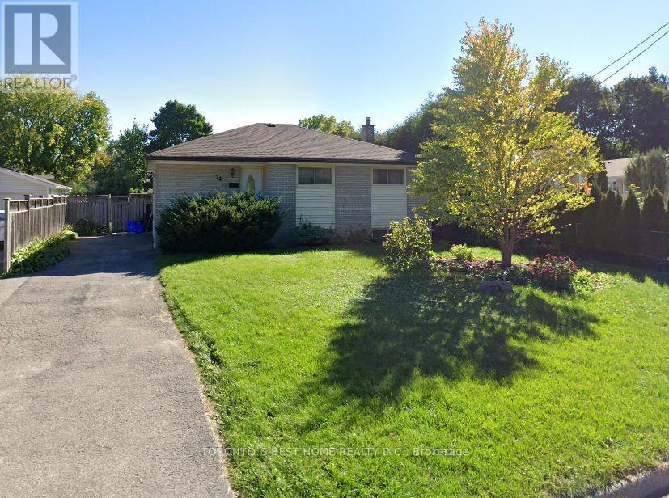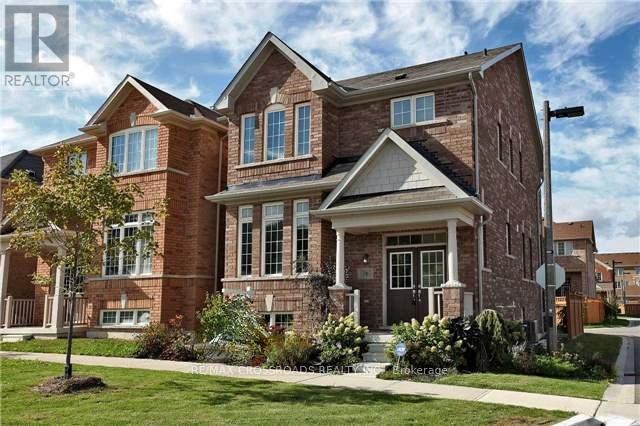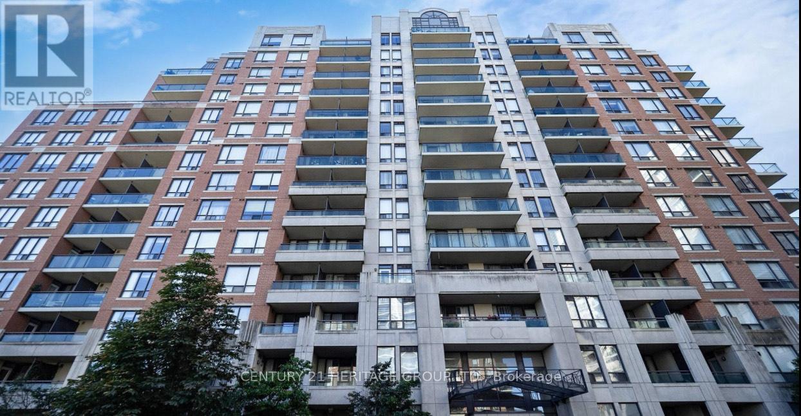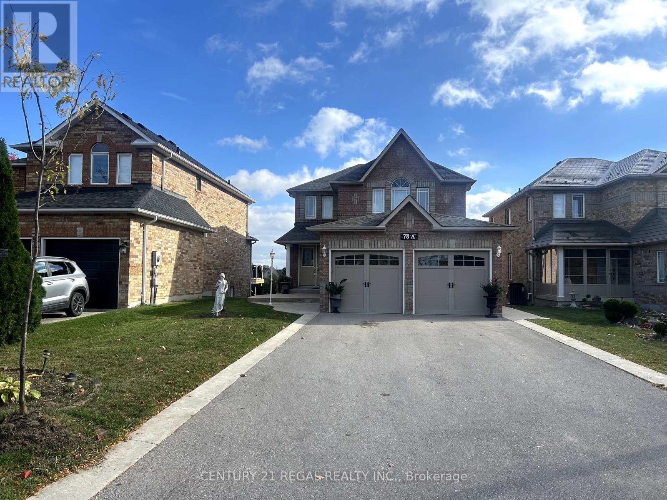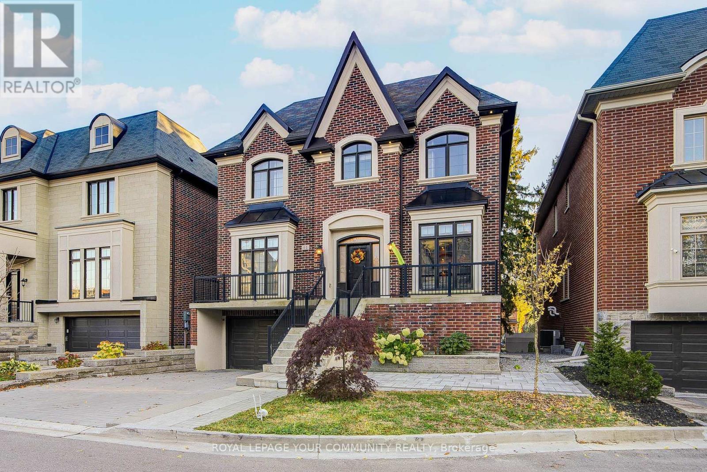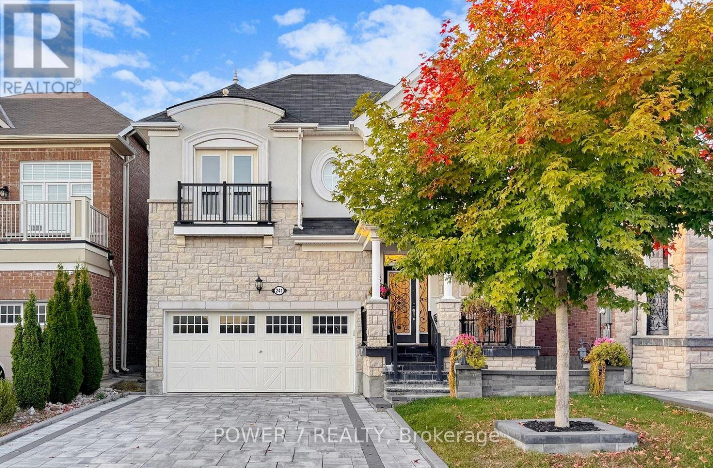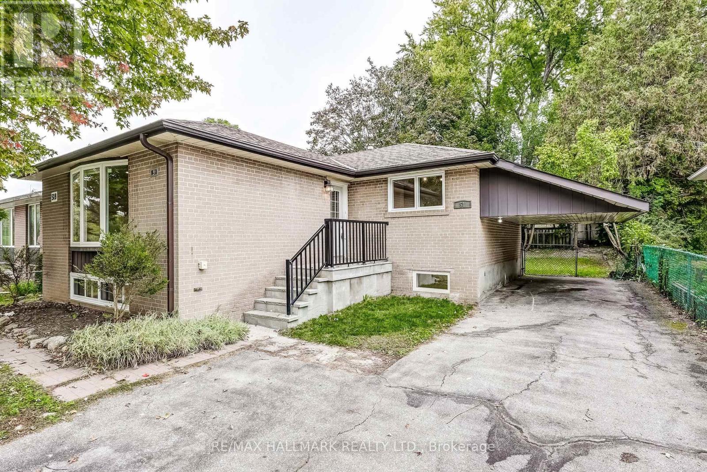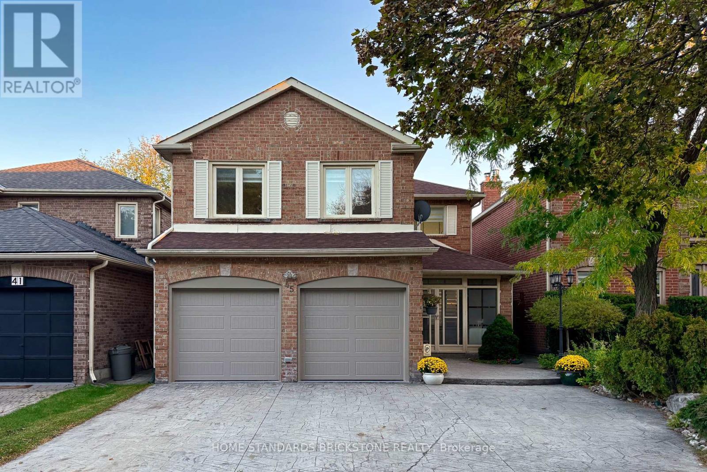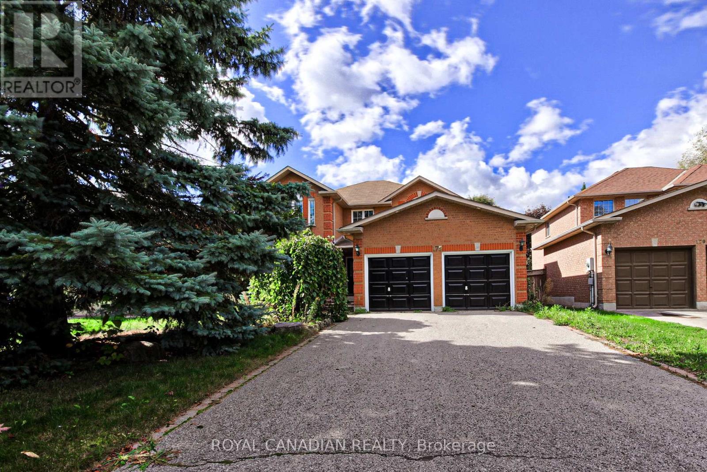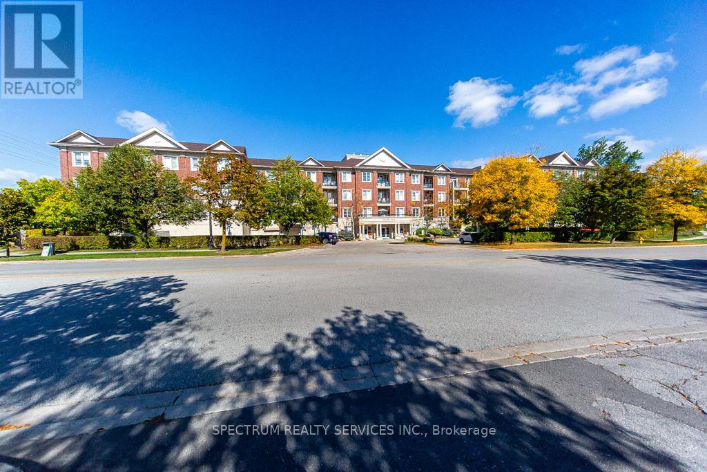135 Spruce Avenue
Richmond Hill, Ontario
PRIME NEIGHBOURHOOD! SOUTH RICHVALE over 4,500 sq. ft. and features two separate walk-out basements, making it an ideal investment or a perfect family home. Inside, you'll find stunning hardwood floors and soaring ceilings both upstairs and downstairs, enhancing the spacious feel of the home. The property is situated in a fantastic neighborhood, just moments away from public transit, top-rated schools, and Hillcrest Mall. Don't miss out on this prime location at the intersection of Avenue Rd and Carrville, where convenience meets luxury living. Schedule your viewing today! (id:60365)
142 Regatta Avenue
Richmond Hill, Ontario
This beautifully landscaped and impeccably maintained 4-bedroom, 4-bathroom detached home offers stylish comfort and space for the whole family. Throughout the home you'll find custom millwork, a kitchen with breakfast nook, a cozy family room with soaring ceilings, gas fireplace, and a feature wall, plus a dedicated home office. Upstairs, you'll find updated bathrooms and spacious bedrooms, while the fully finished basement includes a large rec room with electric fireplace and wet bar, a home gym, and abundant storage. Step outside to your private backyard retreat with mature gardens, irrigation system and a saltwater fiberglass pool with jets. Set in the desirable Oak Ridges community, this is a move-in ready home that combines elegance, functionality, and outdoor living. Vendor takeback mortgage option provided by the seller. (id:60365)
Lower - 24 Stoddart Drive
Aurora, Ontario
Renovated Basement Apartment In Aurora. Good Size Living & Dining Area, With 2 Bedroom & 1 Bathrooms. The Kitchen Includes All Stainless Steel Appliances, Laminate Flooring Throughout, Separate Washer And Dryer. Basement Has Own Ensuite Laundry Spot, Separate Entrance. Great Location, Excellent Neighborhood, Close To Shopping Plaza, Transportation, Highway, Walking Distance To Yonge St. The Main Floor Is Tenanted. (id:60365)
76 Rustle Woods Avenue
Markham, Ontario
Beautiful Detached Home Conveniently Located At Cornell Community, Mins To Hwy 407, Hwy 7, Cornell Community Centre & Markham Stouffville Hospital. Walk To Public Transit, Park & Close All Amenities. Hardwood Flooring On Main Floor, Family Room & Master Bedroom. Open Concept Design, Stainless Steel Fridge,Stove,Over The Range Microwave,Dishwasher. Washer & Dryer. All Electric Light Fixtures & Blinds. Hi-Efficient Furnace, Air- Conditioning System. (id:60365)
809 - 310 Red Maple Road
Richmond Hill, Ontario
Welcome to Luxury One Of The Largest 1 Bedroom Unit At Vineyards In The Heart Of Richmond Hill, where comfort, convenience, and value come together in this beautifully well maintained With 9 Feet ceilings. with approximately 626 sqft of living space, North-facing balcony. Residents enjoy premium amenities shared across the three buildings, including 24/7 security, visitor parking, tennis court, patio terrace, gyms, pool, hot tub, sauna, and a games room. The community is pet-friendly, with dedicated walking paths throughout. With a location that's steps to Hillcrest Mall, restaurants, grocery stores, transit, and more, this is the perfect opportunity for first-time buyers, downsizers, or investors looking for unbeatable value in a prime Richmond Hill location. Don't miss your chance to own this hidden gem! (id:60365)
78a Kerfoot Crescent
Georgina, Ontario
***SELLERS ARE VERY MOTIVATED TO SELL**** Welcome to this refreshed Detached 4 Bedroom home with a walkout basement on a premium lot! Nestled in a great matured neighbourhood** Home has In Law or Generational Family capabilities/potentials**Inviting Double Door Main Entrance** B/I surround sound system, awaiting your plug-in and enjoy** Separate Formal Dining Room W/Coffered Ceiling, overlooking the backyard** 2 Oversized garages with remote and access into the house** Open concept kitchen has valance with b/i lights and granite counter tops** BBQ gas hook-up to gas line, for summer enjoyments** Gazebo** Open front porch ** No Sidewalk** No Residential neighbours behind home** Roof (2021)** Furnace (2024) Minutes away from lakes, parks, schools, churches, shopping, Hwy 404, GO Bus (id:60365)
61 Headwater Crescent
Richmond Hill, Ontario
A Must see 5 Bedroom Sunshine Home with Over 5700 Sqf living space and 10 feet ceiling. THIS HOME IS ABSOLUTLY MUST SEE. Plus a professional finished walk-up basement apartment with large windows.B/I speakers thru-out. Alarm. .Sough-facing House Is the Amount of Sunlight you will enjoy. Tandem 3 car garage. 6 casa loma etiquette floor thru- out. Walnut library ,Custom kitchen cabinetry up to ceilings. second floor laundry. All bdrm with ensuite baths. premium s/s appliances, Thermador gas stove. finished apartment walk out basement. (id:60365)
241 Degraaf Crescent
Aurora, Ontario
Experience refined living in Auroras sought-after St. Johns Forest by Mattamy Homes. Built in 2015, this meticulously maintained 4+1 bedroom, 5-bath masterpiece offers approximately 2,747 sq ft of sophisticated design and premium finishes throughout. From the moment you step inside, the craftsmanship impresses elegant circular wood stairs, custom accent walls, crown moulding, sleek pot lights, and exquisite false ceiling designs enhanced by ambient LED lighting create an atmosphere of timeless elegance.The open-concept main level is perfect for entertaining, featuring a chef-inspired kitchen with a large centre island, built-in cabinetry, and a seamless flow into the bright breakfast area with walkout to the professionally landscaped backyard. Enjoy outdoor living at its best with interlocking front and rear patios and a spacious deck for al-fresco dining. A practical mud room with built-in cabinetry and direct access to the garage adds everyday functionality.Upstairs, the primary suite delivers a serene retreat with a walk-in closet and a spa-like 5-piece ensuite featuring glass shower and soaker tub. The thoughtful layout continues with a Jack & Jill bath connecting the 2nd and 3rd bedrooms, and a private ensuite for the 4th bedroom ideal for family comfort and guest privacy. The second-floor laundry, complete with designer sink and custom cabinetry, adds daily convenience.The finished basement, accessible via a separate entrance, extends the living space with a stylish media and game room accented by custom cabinetry, plus a bedroom and full bathroom perfect for in-laws or extended family living.Located near T&T Supermarket, Superstore, Bayviews dining and shops, and with quick access to Hwy 404, this home offers both elegance and ultimate convenience.Too many upgrades to list come experience this beautiful home in person and appreciate every fine detail.Top School Zone: Rick Hansen Public School / Dr. G.W. Williams Secondary School (IB Program) (id:60365)
51 Aurora Heights Drive
Aurora, Ontario
Exceptional opportunity in one of Auroras most desirable neighbourhoods! This spacious, sun-filled detached bungalow with a fully legal lower apartment (registered with the Town of Aurora in 2024) offers incredible versatility for both end users and investors alike. Situated on a rare 50' x 110' lot. You're purchasing one property with two separate living units 51 & 51B Aurora Heights Dr both registered with the Town of Aurora and are vacant & ready for immediate possession.The main floor features 3 bedrooms with large windows and closets, fresh paint, a brand-new kitchen, new bathroom, and a new stove. The newly built lower unit offers 2 bedrooms, 1 bathroom, separate laundry, and a private entrance fully renovated from top to bottom and never lived in before.The thoughtful layout provides both comfort and functionality, ideal for family living or generating rental income. The generous driveway accommodates 5+ cars. Located close to top-rated schools, parks, shopping, transit, and all amenities, this is a move-in-ready home or investment opportunity in the heart of Aurora.Schedule your viewing today! (id:60365)
45 Spring Gate Boulevard
Vaughan, Ontario
Welcome to 45 Spring Gate Blvd, a Beautifully Renovated 4 Bedroom + Den & 4 Bathroom Detached Home. The property has received extensive renovations from Flooring, Kitchen, Bathrooms, and More! Property features modern finishes with updated Hardwood flooring throughout Living Spaces on Main and Upper Levels, Remodeled Kitchen, and more. Kitchen Area has been remodeled with Quartz Countertops with matching Backsplash, a Kitchen Island/Breakfast Bar, Upgraded Cabinetry, and new Appliances. Kitchen was designed to create an Open-Concept Flow for daily living. Ample Storage is integrated throughout the Kitchen, complemented by a dedicated Coffee Bar Station for your morning routine.Bedrooms located on the 2nd Floor are spacious and perfect for Families. The Principal Bedroom provides large amounts of space for Residents with a Seating Area, Ensuite Bathroom with a Glass Shower & Whirpool Tub, and a Walk In Closet. The Fully Finished Basement also offers versatile space including an Extra Bedroom & Kitchenette, and a Recreational Area, perfect for those that want to create a Media room or Home Gym. The Backyard is beautifully renovated with a Deck & Pavilion that overlooks the Garden. (id:60365)
175 Rhodes Circle
Newmarket, Ontario
Spacious detached 2-storey home available in a desirable Newmarket community, offering approximately 2,322 sq. ft. of above-grade living space with 4 bedrooms, 3 bathrooms, and a double attached garage on a 44 X127 ft lot. The home features a functional layout with large principal rooms. Exterior highlights include a generous lot and double driveway, while the interior offers 1209 sqft of an unfinished basement, parquet flooring on the second floor. Ideally located in one of the better areas of Newmarket, close to schools, parks, shopping, and major highways. (id:60365)
6 - 9519 Keele Street
Vaughan, Ontario
Very rarely offered main floor 2 bedroom with East-facing walkout to patio garden overlooking ravine. One of the nicest boutique condo buildings in Vaughan. Approximately over 1050 Sq.Ft. Split large 2 bedrooms with 9 foot ceilings. Spectacular Courtyard, Indoor Pool, Sauna, Games Room, and so much more. Close to Vaughan Mills, Go Train Station. (id:60365)


