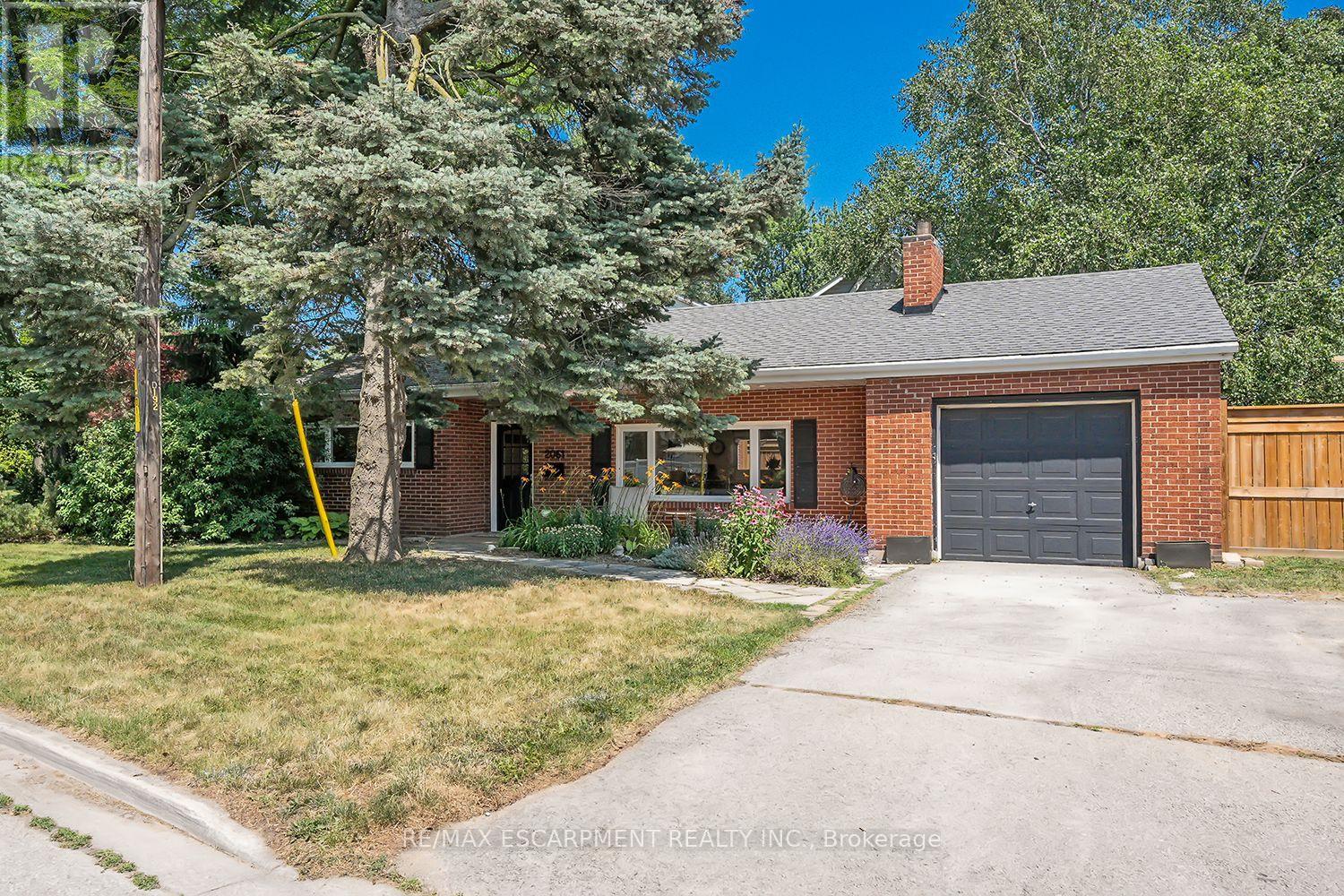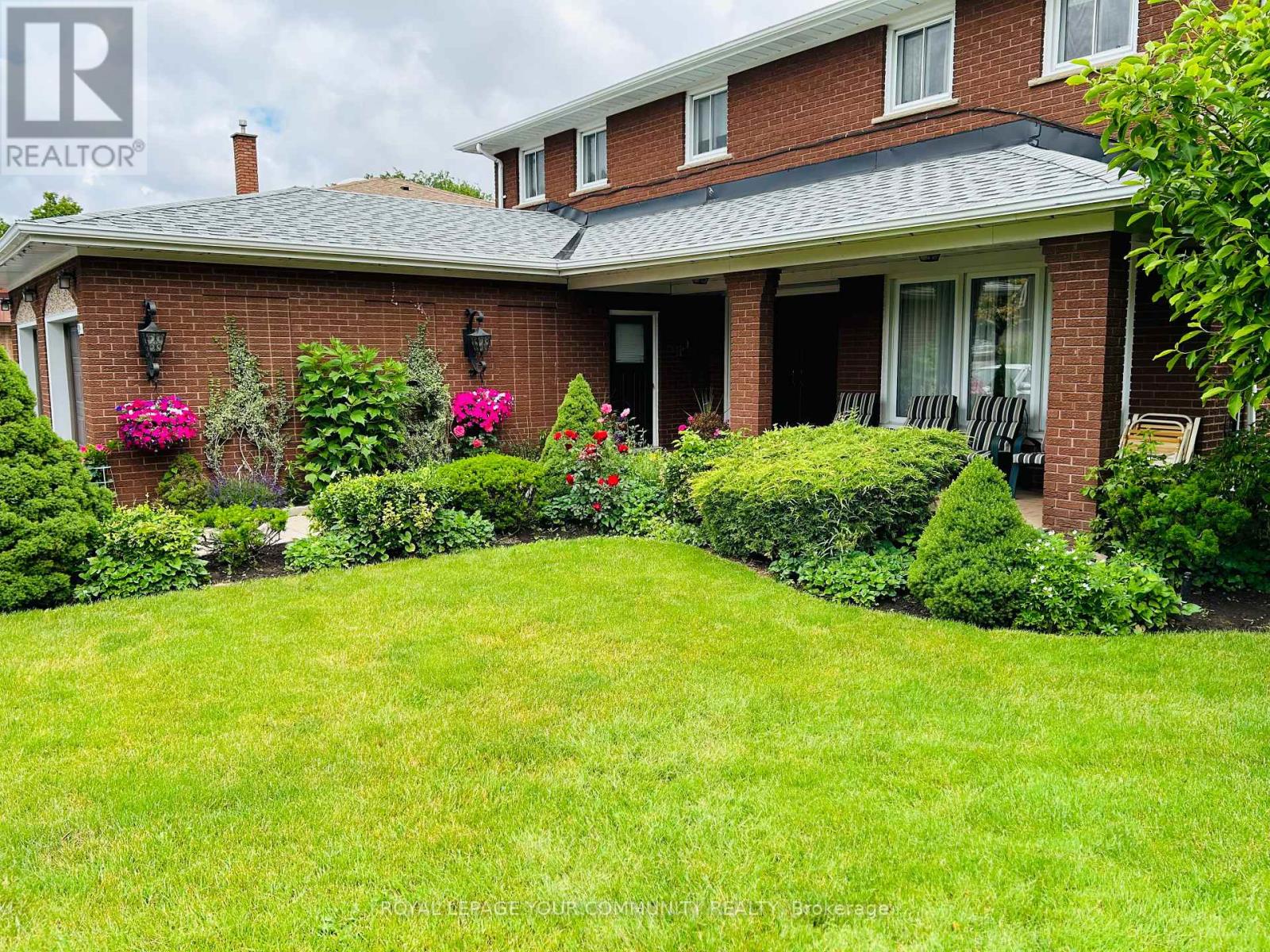2515 - 88 Park Lawn Road
Toronto, Ontario
Experience one of the largest 1+Den, 1 Bath floor plans in the building, where modern design and everyday functionality converge, ideally located on the 25th floor. This north-facing suite features unobstructed views of the Humber River through floor-to-ceiling windows, complemented by soaring 9-foot ceilings and a bright, open-concept layout that invites natural light throughout. The European-style kitchen boasts sleek, efficient design, showcasing integrated premium appliances, granite countertops, and a full-height steel backsplash. A generously sized den offers versatile use as a home office, guest space, or reading nook, while the spa-inspired 3-piece bath provides a serene, luxurious touch to your daily routine. Enjoy luxury resort-style living in downtown Toronto with 30,000 sq.ft of amenities, direct access to downtown and parking and locker included (id:60365)
237 - 390 Hopewell Avenue
Toronto, Ontario
Say hello to a green and serene urban retreat! Looking for space, sunshine and a little separation? This multi-level condo townhome offers almost 1200 sq ft of well-designed living, nestled quietly along the York Beltline Trail. This means lush, leafy and wonderfully removed from the city buzz (without being far from anything at all.) The open-concept main floor gives you generous living and dining spaces, a powder room and a modern kitchen, complete with a breakfast bar. It is the perfect space for entertaining. Upstairs you'll find two sizeable bedrooms (and a bonus office/den space on the 3rd floor!) Both bedrooms with large closets and a full bathroom in between. The second bedroom opens onto a charming balcony, ideal for morning coffee and a bit of fresh air & sunlight.Top it all off with a sun-drenched rooftop terrace, giving you that rare mix of indoor/outdoor living and room to breathe. BBQ Central, here you come. Underground parking means you (and your car) stay protected year-round, and a locker + bike storage are included for extra convenience. All of this set in a well-managed, cared-for community, steps from Walter Saunders Park - where you'll find a playground, splash pad, fitness areas and basketball courts. The upcoming Eglinton LRT (this fall, fingers crossed) and easy Allen Expressway access make getting around a breeze. Not to mention that you're close to shops, all your essentials and the Castlefield Design District (if your inner decorator needs a little inspiration.) Townhome living meets low-maintenance convenience - complete with greenery, privacy and sunlight in all the right places. *EXTRAS* Bonus space on the third floor for extra storage, a sitting area or den/office flex space. Gas hookup on terrace. New light fixtures and main floor custom zebra blinds included. School catchment - the highly rated West Preparatory. (id:60365)
25 - 25 Vodden Court
Brampton, Ontario
Three-bedroom condo town house, Located Across from Parkette on a very Quiet court with lots of visitor parking. Close to schools and shopping malls, Rec-Centre, churches and bus stops. Major intersection Kennedy Rd and Vodden St, close to the 410. This is a small, quiet and peaceful complex perfect for any family. The family area as a living room and dining room with walkout to fenced back yard, an amazing place for a family to Live. Enjoy family-friendly living with access to playground within the complex. Don't miss this incredible opportunity! (id:60365)
2061 Halton Place
Burlington, Ontario
Amazing bungaloft in south Burlington! Situated in a quiet court, steps from downtown Burlington, this 3-bedroom, 2-bathroom home has been beautifully updated inside and out! Approximately 1700 square feet- this home has a great open concept floorplan and quality finishes throughout. The ground floor has rich engineered hardwood flooring and smooth ceilings with pot lights throughout. There is a spacious living / dining room with a wood burning fireplace that is completely open to the kitchen. The kitchen features white cabinets, a large island, quartz counter tops, stainless steel appliances and access to the sunroom which can be enjoyed year-round. There is also 2 ground floor bedrooms, a 4-piece bath, laundry and plenty of storage space. The upper floor boasts an oversized bedroom, a walk-in closet and a second large closet, and a 3-piece ensuite with large walk-in shower. The exterior of the home boasts private, fenced yard, new deck, single car garage and parking for 4 vehicles! Just steps to downtown Burlington, this home offers easy access to a wide variety of shops, restaurants, and businesses. With close proximity to major transit routes, the nearby GO station, and all local amenities. (id:60365)
59 Pearman Crescent
Brampton, Ontario
Exceptional 3-Bedroom End Unit Freehold Townhome This impressive residence offers the space and feel of a semi-detached home, featuring over 1,800 sq.ft.. of above-grade living space. Designed with an airy, open-concept layout, it showcases 9-ft ceilings on the main level and 8-ft ceilings upstairs, providing a spacious and elegant atmosphere throughout. Pristine condition with thoughtful upgrades. Luxurious primary bedroom with a large walk-in closet and a sleek 5-piece ensuite. Modern kitchen featuring quartz countertops, stylish backsplash, and premium stainless steel appliances. Private fenced yard with a smart extension covering the garden hose. No sidewalk on the lot, maximizing parking space. Original owner, never been rented. Nestled in a family-friendly community, this home is just steps from scenic parks, nature trails, and charming farmland - perfect for fresh air and weekend strolls. Upgrades from the builder: all light features, floorings, kitchen backsplash, sink and electrical outlets, bathroom's glass showers, , smooth ceilings throughout, This is a true showstopper. (id:60365)
20 Highmore Avenue
Caledon, Ontario
Welcome to 20 Highmore Avenue; The Perfect Starter Home! This bright and beautifully maintained 3-bedroom, 4-bathroom semi-detached home offers the ideal blend of space, comfort, and convenience for first-time buyers or young families. The main floor features a functional layout with an open-concept living and dining area, complete with a cozy three-way gas fireplace that adds warmth and charm throughout the space.The sun-filled kitchen offers ample counter space and a walk-out to a large backyard deck perfect for entertaining, summer BBQs, or relaxing while the kids play. The fully fenced yard adds privacy and outdoor enjoyment.Upstairs, you'll find three generously sized bedrooms, including a primary suite with a walk-in closet and completely renovated ensuite. The newly finished basement offers incredible versatility ideal for long-term guests, a home office, or a play area. Additional features include a private garage and driveway parking.Located in a family-friendly neighbourhood close to schools, parks, transit, and everyday amenities, this home checks all the boxes. Don't miss your chance to get into the market with this charming, move-in ready home! (id:60365)
21 Disan Court
Toronto, Ontario
Humber River Ravine Lot! Rarely available! Property is beautifully landscaped on almost a 1/4 of an acre nestled on a private court in Etobicoke! Family oriented neighbourhood. Suits multi-generational family. Very well maintained 4 bedroom home with 2 family size kitchens, with over 3400 sqft of living space. A 1975 custom home built with many upgrades by original homeowners! Circular staircase! Wrought iron accents! Solid wood kitchen cabinetry! Walk into spacious, high ceiling foyer, main floor 2pc bath, side entrance with walk out to garden. Open concept eat in kitchen and family room with fireplace, with walkout to balcony overlooking ravine & conservation lands! Spacious living & dining room with hardwood floors. 2nd floor has 4 bedrooms all with hardwood floors, Main bath with rough in for bidet, & spacious 24ft primary bedroom with 3pc ensuite bath & large walk in closet. Spacious finished open concept lower level (Easily Converted to In Law suite) with large family kitchen, family room with wood beamed ceiling, & solid wood panelling & den with wood burning fireplace, 2pc bath, large walk-in pantry, laundry room, & cold room/cantina+ walk out to large patio overlooking Humber River & Conservation Lands! Plenty of storage space! Oversized 2 car garage! Fenced in lot! Landscaped grounds with front & rear inground sprinkler system! Minutes to Hwy 401, Hwy 427, New Finch West LRT, Etobicoke North GO Station , Woodbridge shops, Toronto Pearson Airport, Humber College, Canadian Tire, Walmart & New Costco! (id:60365)
307 - 1440 Clarriage Court
Milton, Ontario
Welcome to this new condo in the desirable Milton area, featuring 9' ceilings and a bright, open-concept layout. The trendy kitchen includes a breakfast bar, stainless steel appliances, overlooking the living area. Fully upgraded Washrooms & Kitchen. Top Notch Stainless Steels Appliances, Stylish Sink, Modern Design Cabinets. Very Spacious Bedrooms with closets and Lot of Natural Light with an Open Patio. Building Amenities includes Rooftop Garden/terrace, Fitness Centre & Social Lounge. Bonus! 2 Parking Spots Included! 1 Locker (id:60365)
56 Vanderpool Crescent
Brampton, Ontario
Legal basement that is very beautiful, spacious and lots of sunlight. Efficiently planned with lots of storage space. Transit at the door step, 1 parking available with basement unit. Grocery stores, banks, shopping, highway very close by. Rent: $1825 + 30% utilities Basement entrance from Garage. (id:60365)
507 - 55 Speers Road
Oakville, Ontario
Welcome to the Empire Built Rain and Senses Condos. This Large 1 Bedroom + Den has a Large Open Concept feel with a Large Shared Bathroom. The First-Class Amenities include: 24 Hour Concierge, Party/Meeting Room, Fully Equipped Gym, Indoor Pool, Sauna, Yoga and Pilates Studio, Rooftop Deck/Garden with Barbeques, Guest Suites, Car Wash and Visitor Parking. Easy access to Oakville GO Station, Minutes to QEW/403Steps from Groceries and Downtown Oakville. Parking and locker Owned (id:60365)
152 - 7360 Zinnia Place
Mississauga, Ontario
Not your average townhouse, and that's exactly the point. Welcome to 7360 Zinnia Place, where 3 bedrooms, 4 bathrooms, and a ravine backdrop come together in rare harmony. The kitchen? Updated and armed with stainless steel. The main floor? Open, airy, and ready to host anything from wine nights to homework marathons. Need extra space? The finished basement steps up office, rec room, or hideaway from reality. Set in a quiet, family-friendly pocket, but just minutes to shopping, schools, and the 401/403/407 trifecta. It's polished where it counts, peaceful where it matters, and practical without being boring. This is how townhouse living should feel. (id:60365)
2367 Sutton Drive
Burlington, Ontario
LOCATION, LOCATION, LOCATION! Live in the heart of The Orchard, just steps from top-rated schools, parks, trails, shopping, and transit. Whether you walk or bus, everything you need is close by. This well-maintained townhome offers a functional layout, neutral finishes, and a clean, move-in-ready space to call home. Enjoy spacious bedrooms, a bright interior, and a comfortable lower-level rec area for added living space. No pets. No smokers. All tenants must provide the required documents as outlined in the listing. Available for a 1+ year lease with option to extend and annual LTB rent increase. Available immediately. (id:60365)













