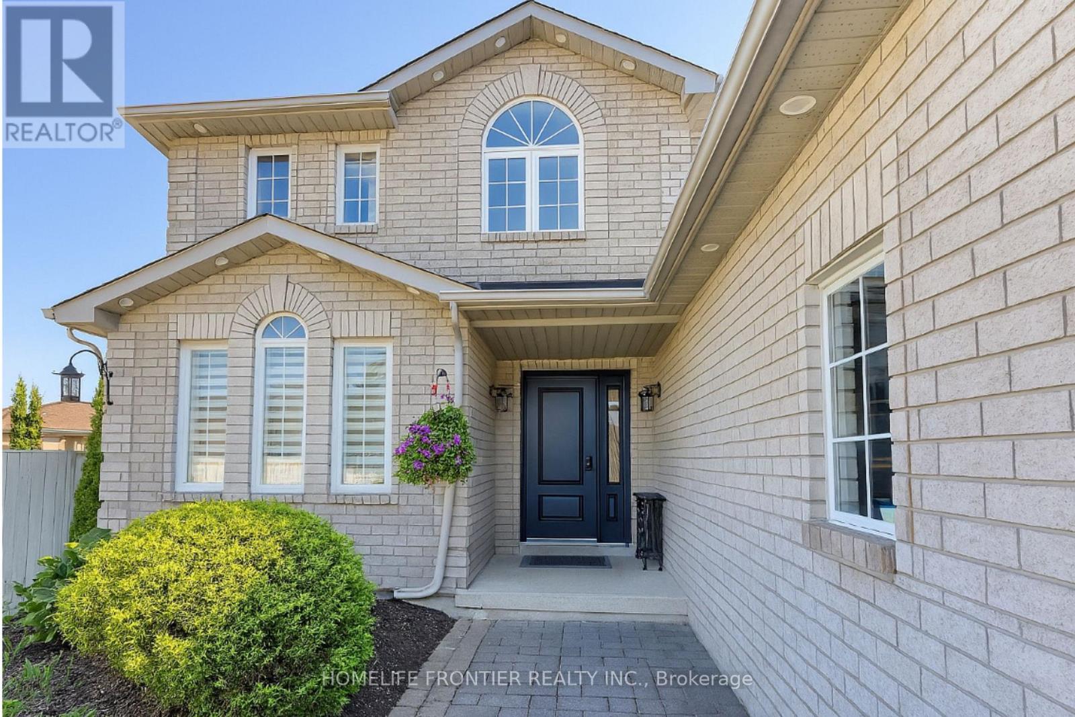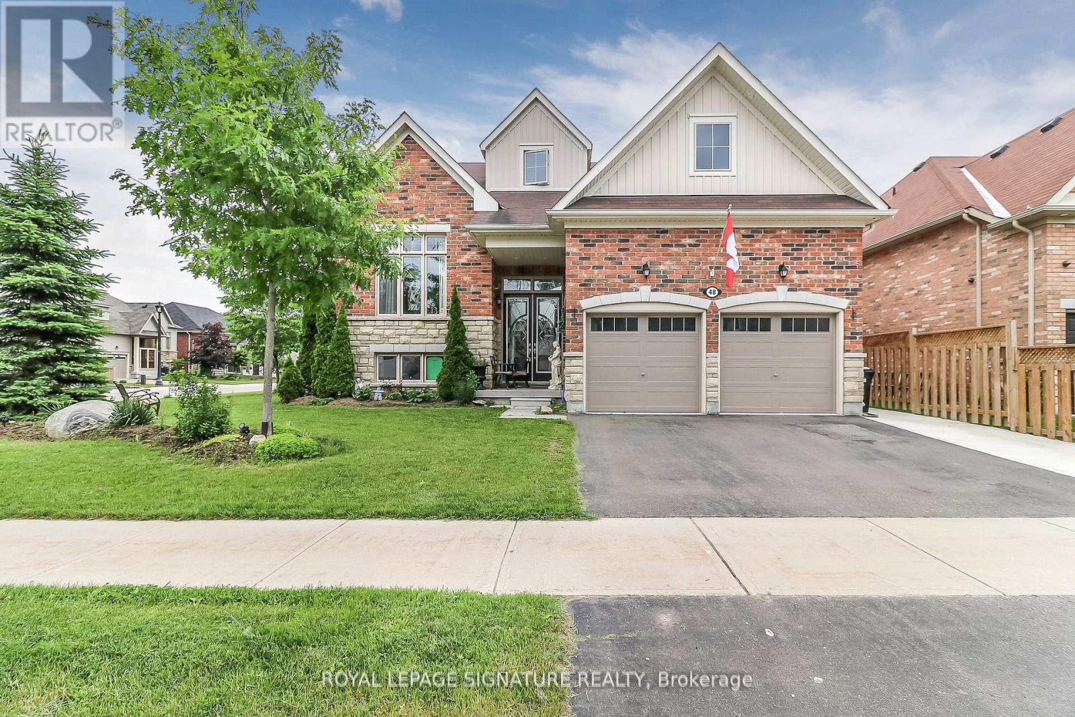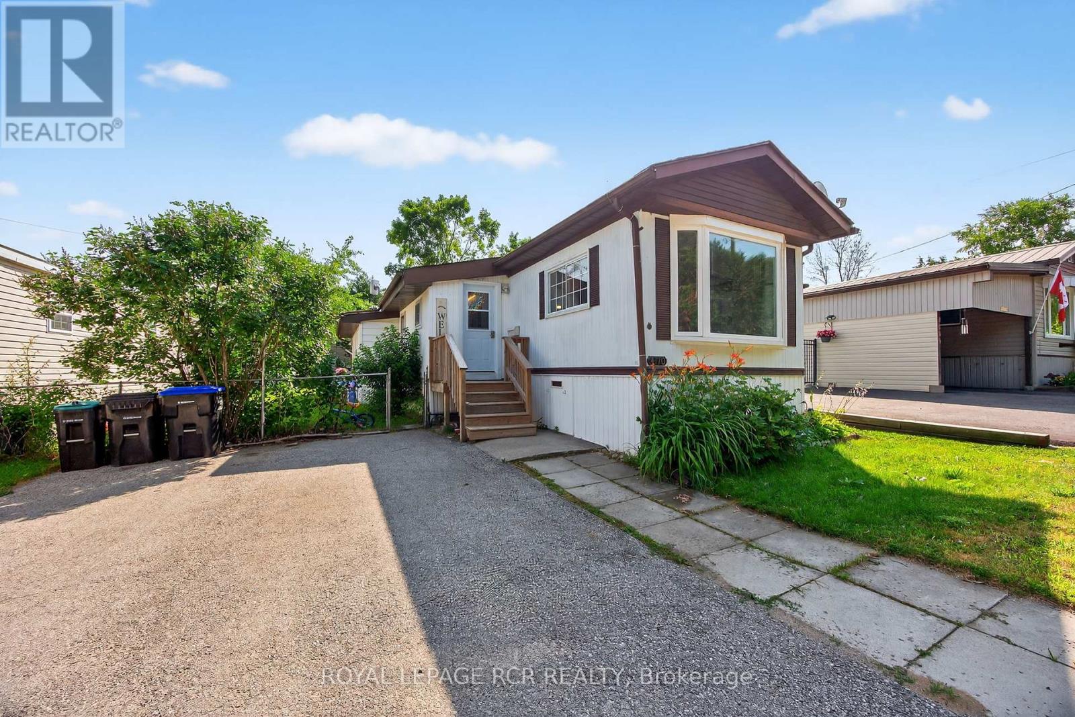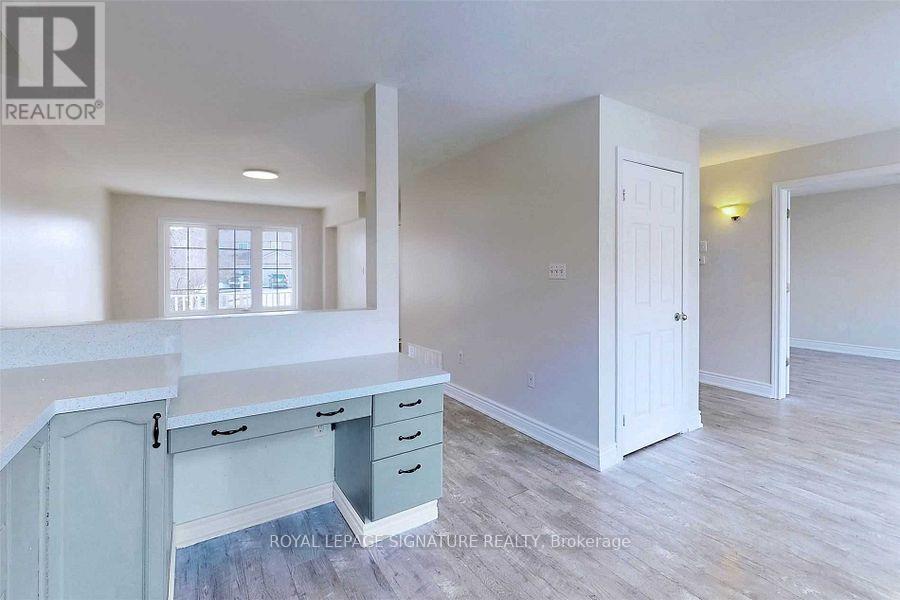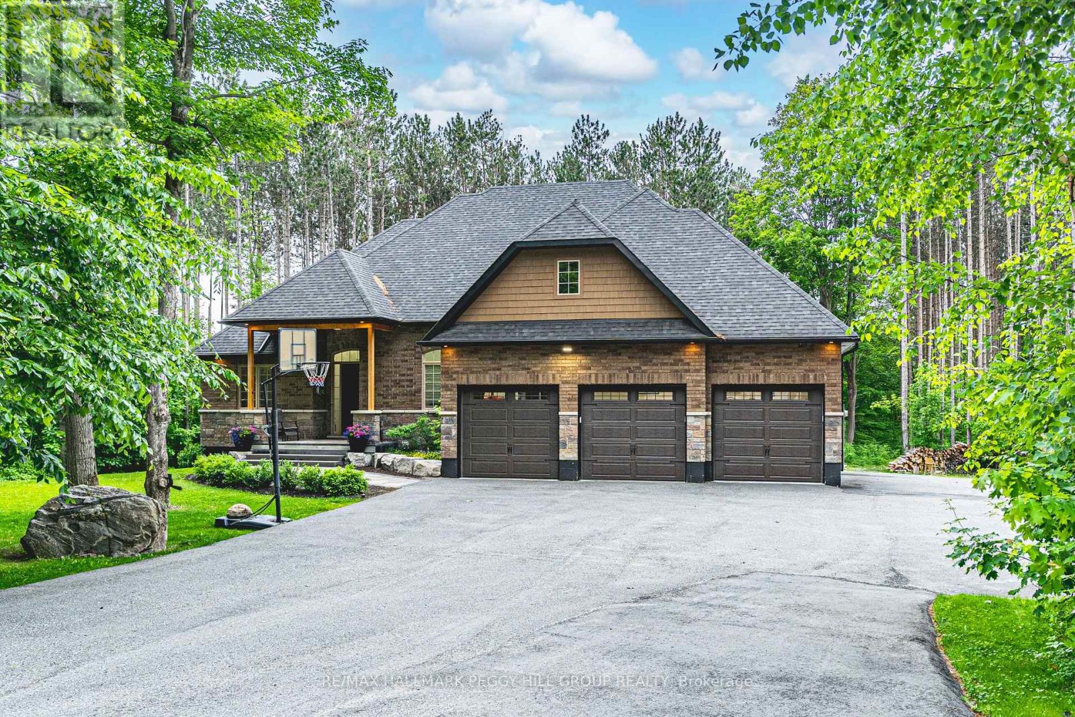160 Letitia Street
Barrie, Ontario
Price Reduced !!! Welcome to the Prestigious Letitia Heights Community 160 Letitia Street, Barrie. This fully renovated raised-bungalow blends modern luxury with timeless design. This move-in-ready home features $150K in top to bottom brand new upgrades and expert craftsmanship throughout. Property Highlights : Garage: Double car with interior access , Bedrooms: 3+2 spacious bedrooms, perfect for families ,Ceiling Height: 8.5 ft on Basement levels Create An Airy, Open Feel . Interior Features : Wide plank flooring (carpet-free), Smooth ceilings, abundant LED pot lights thru-out, Bright open-concept living room with large window connect with Dining Room : Elegant waffle ceiling adds a sophisticated touch. Chef's Kitchen Brand-new cabinetry & stainless steel appliances, Quartz countertops, ceramic backsplash, undermount sink ,Large 24x48 tiles, central island with breakfast bar , Main Bath 4-piece with quartz vanity & LED mirror ,Finished Basement with Garage-access entry ,Two generous size bedrooms, second kitchen & laundry , Ideal for in-law suite or rental potential . Private Large backyard . Recent Upgrades : Windows (2020), Roof (2020), New electrical panel with EV charging outlet. Close to schools, parks, trails, Hwy 400, and shopping , Etc. This Ideal Family Home offers modern convenience, upscale finishes, and multi-generational living potential . All in a vibrant community. Don't miss your chance to book your private showing today! (id:60365)
41 White Elm Road
Barrie, Ontario
A Stunning Detached in an Excellent Location on a Quiet, Family-Friendly Street. Premium240-Foot Deep Lot Backing onto a Ravine for Ultimate Privacy. Apx 2,711 sq. ft. Above Ground Plus an 855 sq. ft. Finished Basement, Office on the Main Floor, Engineering Hardwood Flooring Throughout the Main and Second Floors, Plenty of Pot lights. Luxury Prime Bedroom's Bathroom with Soaker Tub and Skylight. Third garage Door allowing Trailer Access Through the Garage to the Backyard. Just minutes from Shopping , Schools, Community Center and within walking Distance to the West Greek Trail System. (id:60365)
27 Muirfield Drive
Barrie, Ontario
Nestled in the coveted Ardagh Bluffs, this stunning raised bungalow offers approximately 3000 sq. ft. of exquisite living space with a walkout basement, soaring 10' main floor ceilings, and 9' ceilings on the lower level. Flooded with natural light through expansive windows, this home boasts over $200,000 in custom upgrades, including hardwood floors, designer finishes, and spa-like bathrooms. The chefs kitchen is a culinary dream, featuring premium appliances and elegant cabinetry. Lower level features a feeling of main floor living with walk-out and large windows, perfect for in-law suite, a massive living area, 2 large bedrooms, 4 piece bathroom and loads of storage. The open-concept design is perfect for entertaining and enjoying perfect sunset's from inside or out on the back deck in your private yard. Just steps to scenic walking trails, this is luxury living at its finest! (id:60365)
43 Coleman Drive
Barrie, Ontario
Charming 2-Storey Freehold Townhome in Prime West Barrie. This beautifully laid out townhome offers bright and spacious sized 3 bedrooms and 1.5 bathrooms. The main floor features a spacious kitchen with ample counter space, room for a full-sized dining table, and a walk-out to a private, fully fenced backyard oasis complete with a Gazebo, above ground swimming pool with a deck for outdoor entertaining. Enjoy the convenience of an attached garage. One side of home only connected at the garage with a walkway from garage to backyard in between. The finished basement includes a cozy lower family room and rough-in for a future bathroom, offering added potential. Widen driveway, Roof re-shingled 2021. Furnace and AC 2018. Located in a sought-after West Barrie neighbourhood close to top-rated schools, parks, shopping, downtown, beaches, and with easy access to highways and GO stations ideal for commuters. (id:60365)
48 Allegra Drive
Wasaga Beach, Ontario
This beautifully upgraded 2,380 sq ft home with a partially finished 1,000 sq ft basement seamlessly blends elegance and practicality for any family's needs. From the moment you step inside, you're welcomed by 9-foot ceilings, upgraded hardwood flooring, and a striking cathedral ceiling with a large rounded feature window setting the tone for the homes modern and sophisticated design. The open-concept main floor flows effortlessly into a dream kitchen, featuring extended-height cabinetry, quartz countertops and backsplash, and brand-new stainless steel appliances. A unique touch includes the conversion of the second main floor bedroom into a stylish formal dining area ideal for entertaining. The grand family room is overlooked by a bright and spacious second-floor loft, offering a perfect flex space for work or relaxation. Upstairs, you'll find two generously sized bedrooms and a full bathroom, while the primary suite on the main floor boasts a walk-in closet, luxurious en-suite, and a private walkout to a deck through elegant French doors. Step out from the breakfast area into a fully fenced backyard oasis on a premium corner lot, complete with two gazebos perfect for outdoor gatherings. Mature cedar and fruit trees, a sprinkler system, and outdoor pot lights create a serene and polished landscape. The partially finished basement includes two bedrooms, a large 4-piece bathroom with linen closet, and a full kitchen with oversized windows ideal for multi-generational living. The home is also pre-wired for a generator. This turnkey property offers style, space, and thoughtful upgrades throughout just pack your bags and move in! (id:60365)
208 - 6 Spice Way
Barrie, Ontario
South Barrie Condo With The Perfect Mix Of Style, Comfort, And Convenience! Welcome To This Bright And Modern 2-Bedroom, 1-Bath Condo In The Popular Bistro 6 Community. This Unit Offers A Carpet-Free, Open-Concept Layout With A Beautiful Kitchen Boasting; Quartz Counters, Island, Upgraded Touchless Faucet & Stainless Steel Appliances. Wide Plank Flooring, Upgraded Trim, Smart Thermostat, And Full Bathroom With An Upgraded Glass Walk-In Shower! Custom Window Coverings & Closet Organizers. Quiet Building! Enjoy Quiet Mornings Or Evening Get-Togethers On Your Oversized South West Balcony, And Say Goodbye To Parking Stress With 1 Underground Parking Spot Included. Living Here Means Everything Is Within Easy Reach Walk To The Barrie South GO Train Station, Park Place, Groceries, Restaurants, And Everyday Essentials. Plus, You're Just Minutes From Lake Simcoe And The Waterfront, Perfect For Evening Sunset Strolls. Mins To HWY 400 & Yonge St! As A Resident, You'll Also Have Access To Some Amazing Community Perks Like A Shared Kitchen Space, Gym, Playground, Basketball Court, And A Cozy Gazebo To Hang Out And Unwind. This Is More Than Just Your First Home Its A Place To Grow, Connect, And Enjoy. Come Take A Look And Picture Yourself Settling In! One (1) Underground Parking Included. (id:60365)
292 Regina Street
Clearview, Ontario
292 Regina Street is Your Own In Town Retreat! This bright and beautifully designed and maintained raised bungalow is move-in ready and finished from top to bottom. Inside, this carpet-free, turnkey home features 2+1 bedrooms and 2 full bathrooms with elegant finishes throughout, including wainscotting and custom accents. The open-concept main floor features a kitchen with pass-through to living room making it great for entertaining or everyday living. Stainless steel appliances, tons of counter and cupboard space and conveniently adjoining the dining room. Walkout from the dining room to the covered porch onto a maintenance-free composite deck with wood privacy shutters and take in the views of the beautifully landscaped yard. Downstairs, the above-grade windows in the lower level offer natural light in every corner. An additional bedroom and full renovated bathroom - perfect for a guest suite! Outside, the magazine-worthy gardens create a storybook-like escape, complete with decorative ponds, mature trees, and total privacy. With two sheds and thoughtfully landscaped perennial gardens, the backyard feels like youre in the country and is your very own secret garden hideaway. (id:60365)
122 Queen Street
Barrie, Ontario
Just steps from Lake Simcoe, this fully renovated and thoughtfully remodelled bungalow blends modern design with everyday comfort on a spacious, mature lot. The detached garage, professional landscaping, and large deck set the stage for outdoor enjoyment, while the private, fenced backyard offers a quiet retreat. Inside, wide plank floors stretch throughout the home, leading to a stunning chef's kitchen with an oversized island perfect for entertaining. The primary bedroom is a true sanctuary, featuring a custom walk-in closet and a spa-inspired ensuite. A front foyer and mudroom addition add function and flow, while the professionally finished basement extends the living space with two additional bedrooms, a generous rec room, and a luxurious bathroom. This home offers a rare combination of style, space, and location, all just a short stroll from the waterfront. (id:60365)
4170 Evergreen Terrace
Severn, Ontario
Welcome to Silver Creek Estates located in a Country Setting Close to Town with many Amenities close by and just minutes away from Several Beautiful Lakes to enjoy! This home is a Single Wide Mobile located on a dead end street with 2 bedrooms and 1 washroom. Mature lot with a Garden shed and 2 Parking spots. When you enter the home there is the benefit of a Mudroom and Bonus room with walk-out to deck. The Livingroom has laminate flooring with a large window overlooking trees with no neighbour's in front. The Eat-in Kitchen has laminate flooring and is open to the living room. 2 good sized bedrooms. Nice garden area with deck and patio to relax and BBQ with friends/family. Recent Updates: Furnace 2019, A/C 2020, Front deck 2021, Bathroom vanity 2019, HWT owned 2020, Interiors doors 2019, Kitchen counter and sink 2020, Washer 2021, D/W 2020, Exterior doors 2023. New Land Lease Fees: Total $770 (Rent $680 Taxes $57 Water $33 per month) A $250 application fee at Buyers expense for Park Approval. (id:60365)
9 Sydenham Wells
Barrie, Ontario
Turnkey Income Property or Family Home in North Barrie Discover 9 Sydenham Wells Drive! If you're looking for a fully furnished, move-in-ready home with exceptional income potential, 9 Sydenham Wells Drive in North Barrie may just be the opportunity you've been waiting for. Whether you're a first-time buyer, a growing family, or an investor, this versatile detached home offers space, style, and strong value in one of Barrie's most sought-after neighbourhoods. Tucked away in a quiet, family-friendly community, this two-storey property is ideally located near everything you need - top-rated schools, Georgian College, Royal Victoria Hospital, shopping, and public transit. Commuters will also appreciate the quick access to Highways 400 and 11, making travel in and out of the city a breeze. Step inside and you'll find a beautifully maintained interior featuring a bright, updated kitchen, modern flooring, and a spacious layout. The main and upper levels offer three generous bedrooms, including a primary suite with its own 4-piece ensuite, along with a second full bathroom for added convenience. But what truly sets this property apart is the fully finished basement, complete with its own separate entrance, three additional bedrooms, a full 4-piece bathroom, and above-grade windows that allow plenty of natural light. Whether you're planning to use this space as an in-law suite, guest area, or as a rental unit, the potential is impressive. Comfort is enhanced year-round with a brand new A/C unit for cool summers and worry-free efficiency. The best part? This home comes fully furnished and is currently generating over $8,000 per month in rental income, making it a true turnkey investment for the right buyer. Whether you're searching for your next family home or a high-yield rental property in a prime Barrie location, 9 Sydenham Wells Drive checks all the boxes. Opportunities like this don't last long! (id:60365)
38 Windermere Circle
Tay, Ontario
LUXURY BUNGALOFT ON A PRIVATE 1-ACRE WOODED LOT IN PRESTIGIOUS PINEVIEW ESTATES! Arrive home to a residence that turns heads, where upscale design, natural beauty, and sheer presence come together spectacularly at 38 Windermere Circle! Nestled in the coveted Pineview Estates on a lush, forest-wrapped 1-acre lot, this luxurious bungaloft makes a bold statement with its brick and stone exterior, soaring rooflines, covered porch, meticulously landscaped grounds, and an attached heated 3-car garage. Step inside to over 2,300 sq ft of elegant living space featuring 9 ft ceilings, neutral tones, a jaw-dropping great room with 12 ft ceilings, a floor-to-ceiling stone fireplace, and expansive windows framing the surrounding trees. The chef-inspired custom kitchen is a showstopper with quartz countertops, a contrasting centre island with breakfast bar, high-end stainless steel appliances including a gas range with a decorative range hood, built-in Bosch coffee system, and a side-by-side refrigeration/freezer set. The dining area is ideal for gathering and features a walkout to the deck, offering a seamless transition to outdoor entertaining. From the elevated deck, stairs lead down to a beautifully designed backyard, where a spacious stone patio is framed by armour stones and bordered by manicured garden beds. Three spacious bedrooms include a primary with a walk-in closet and lavish 6-pc ensuite. The main floor laundry room is equipped with a laundry sink and provides access to the garage, while the spacious upper loft offers flexible potential as a media room, home office, or playroom. An unfinished basement with high ceilings, look-out windows, and a separate entrance provides potential for future living space or multi-generational use. With upgrades like central vac, ERV/HRV system, air exchanger, and automatic garage door remotes, this is a home built for lasting comfort, elevated living, and an exceptional lifestyle in one of the area's most exclusive communities! (id:60365)
234 Prince William Way
Barrie, Ontario
South End Barrie, Great location with public transportation and walking distance to Go station. Bright 3-Bedroom, 2.5-Bathroom, 2-Storey Townhouse. The Modern Eat-In Kitchen Includes Stainless SteelAppliances And A Walk-Out To A Deck. The Open Concept Great Room Is Filled With Natural Light. The Second Level Boasts A Large Primary Bedroom With A Walk In Closet And A 4-Piece Ensuite, 2 Other Spacious Bedrooms, And Another 4-Piece Bath.Parking for 2 with 1-Car Garage With Direct Access To The House, And Driveway Accommodates Another Car. Conveniently Located Near The GO Station, Schools, Parks, Shopping,Transit, Restaurants, Highway 400 And Located Across Newly Built School With Large Field. (id:60365)


