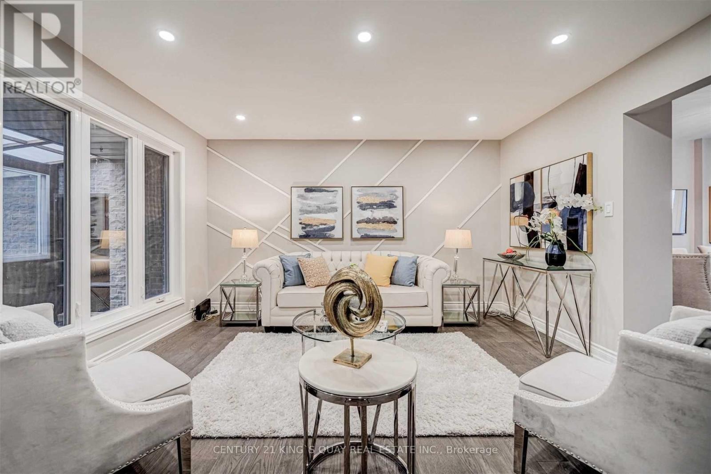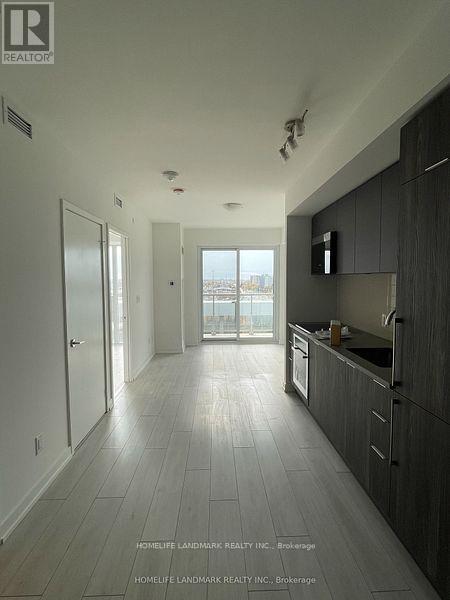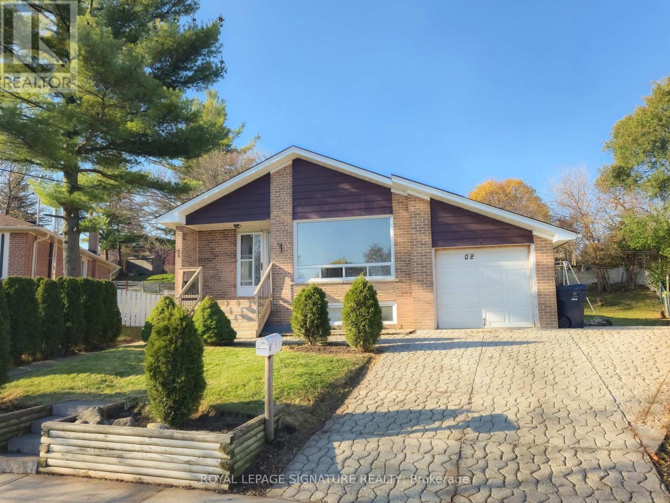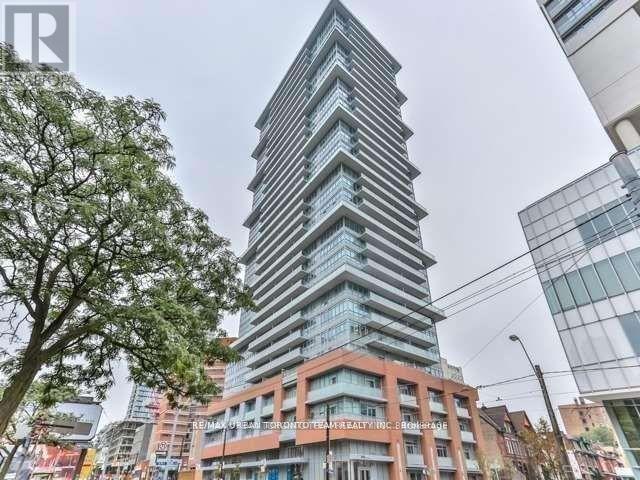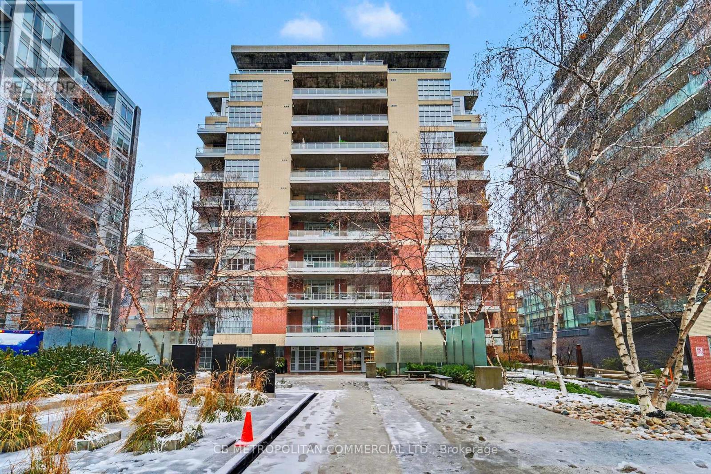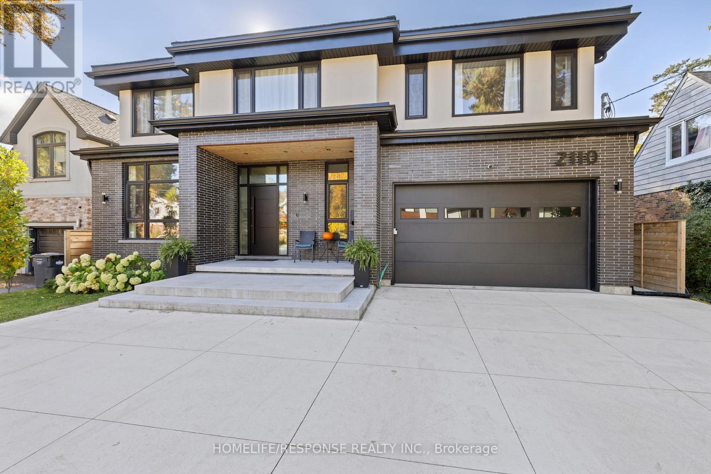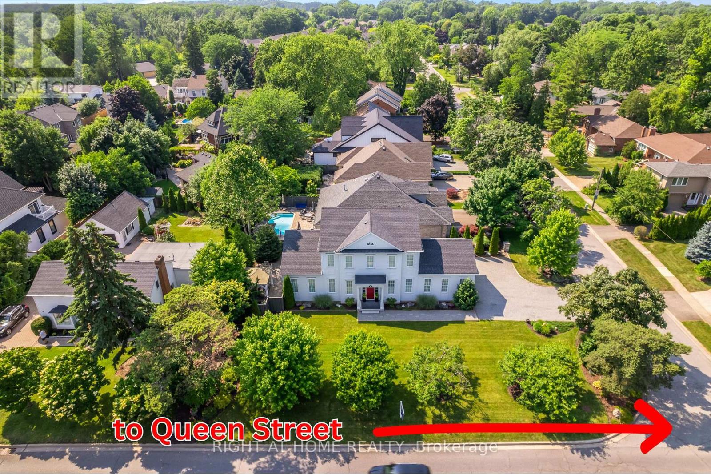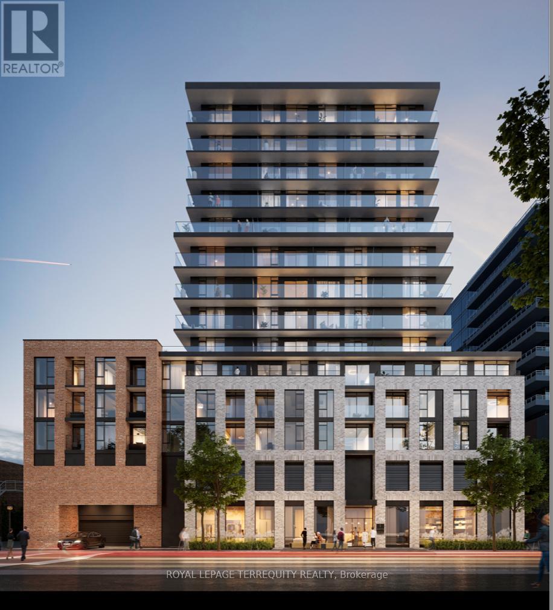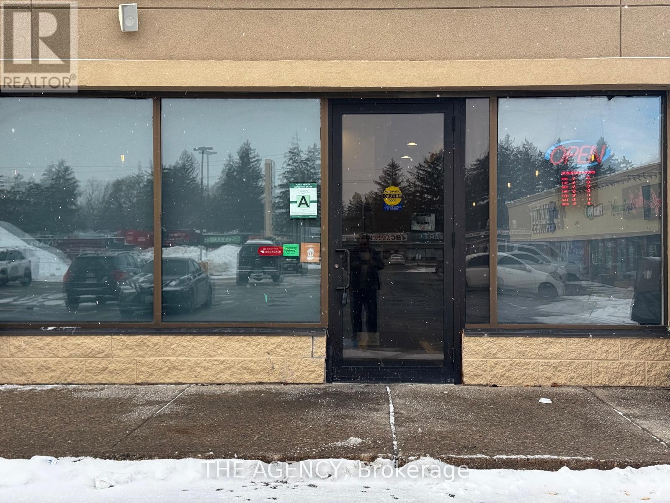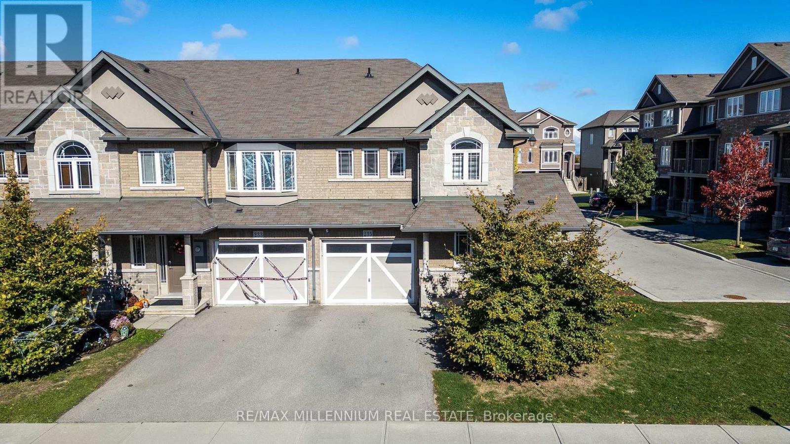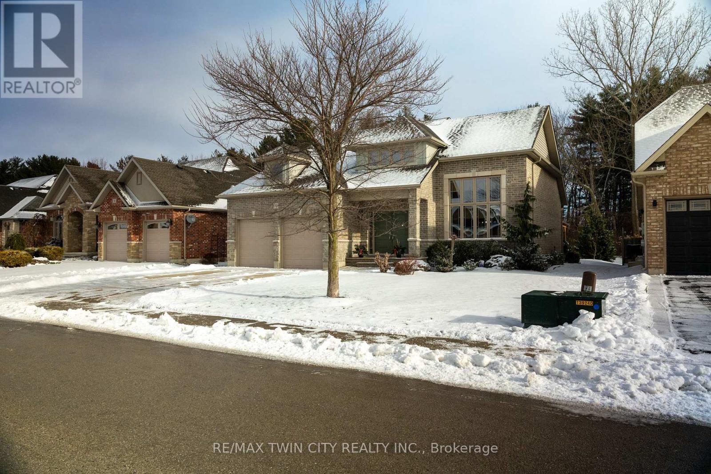14 Grenbeck Drive
Toronto, Ontario
Luxury Renovation Upgrade Townhouse In The Prime Location, Spacious & Bright, Close To Pacific Mall, Tim Hortons, Ttc, Schools, Restaurant Etc.. Thousands Spent On Renovation, Hardwood Floor Thought Main, Upgrade Kitchen With Granite Countertop, Backsplash, Huge Deck At Backyard. Storm Door. (id:60365)
926 - 2031 Kennedy Road
Toronto, Ontario
One Bedroom + Den, One Bathroom unit Boasting Exceptional Amenities: Kids Zone, Chill Out Lounge, Music Rehearsal Rooms, Guest Suite, Library, and more! Only minutes from Hwy 401 & 404, Daycare, Shopping, Supermarkets, and Restaurants. (id:60365)
2 Windover Drive
Toronto, Ontario
Welcome to 2 Windover Drive, a recently renovated bungalow duplex nestled on a quiet cul-de-sac in one of Scarborough's most family-friendly neighbourhoods! Situated on a generous 40' x 108' lot offering 3 car parking including an attached garage, this bright, spacious, and move-in ready property is ideal for investors or families seeking supplemental income.The main level offers a freshly painted 3 bedroom, 2 full bath, open-concept living/dining area unit filled with natural light. The primary bedroom includes a private ensuite, while the updated modern kitchen provides plenty of storage and workspace. The main level was recently updated to feature brand new kitchen appliances, light fixtures, baseboards and stacked washer/dryer (2024/2025). Currently vacant but previously rented for $3,400/month.The lower level features a fully self contained 3 bedroom, 1 bath apartment with separate entrance and laundry, currently rented for $2,350/month. The basement was recently waterproofed and comes with a transferable lifetime warranty, offering buyers peace of mind for years to come. Tenants set to vacate December 31, 2025, giving buyers the opportunity to select their next occupants.Prime location near Centennial College, U of T Scarborough, Toronto Pan Am Sports Centre, Cedarbrae Mall, and Scarborough Golf Club. Steps to parks, schools, hospitals, transit, and all amenities.Don't miss this rare opportunity to own a versatile, income-generating home in a quiet, convenient pocket of Scarborough! (id:60365)
2310 - 365 Church Street
Toronto, Ontario
365 Church - 2 Bedroom and 2 Bathrooms In The Heart Of The Village. 731Sqft + Balcony. Ensuite Laundry, Stainless Steel Kitchen Appliances Included. Engineered Hardwood Floors, Quartz Counter Tops And 9 Ft Ceilings. South East Views. Master Bedroom With Large His And Her Closets. 365 Church, An Exceptional 29-Story Residential Condominium At Church And Carlton (id:60365)
908 - 23 Brant Street
Toronto, Ontario
Spacious 1+Den lift at Quad Lofts featuring 10 Ft concrete ceilings, modern finished and bright NW courtyard views. Sleek Kitchen with gas cooktop and ample storage. Open-concept living/dining ideal for entertaining. Generous den perfect for a home office or guest room. Primary bedroom with walk-in closet and sliding barn doors. Parking included. A quiet boutique building steps to Waterworks Food Hall and King West shops & Transit. (id:60365)
2110 Courtland Crescent
Mississauga, Ontario
Custom-built family residence w/over 6300 sq ft total living space, on one of the best streets of most desirable Applewood Acres. Designed w/attention to detail, this architectural showpiece blends contemporary elegance w/top-tier functionality across 3 bright expansive levels;10 & 9 ft ceilings, floor-to-ceiling European windows & doors allowing natural light & visions of exterior landscapes throughout, Engineered white oak hardwood flooring.Open concept w/indoor/outdoor flow from living room & kitchen to the pool size fully fenced backyard, showcasing a 23'x16'covered rear patio w/wood burning fireplace, sunny deck, 150 sqft garden suite, mature trees & French string lighting for perfect entertaining.Chef's kitchen w/high end appliances, quartz countertops & full-height backsplash, oversized centre island w/ample seating, access to window framed breakfast area & servery w/seamless flow to formal dining room.The inviting living space offers custom millwork, sleek gas fireplace & seamless access to family room/office. 2ndlevel offers:open riser staircase & skylights, laundry room, 4 bedrooms w/walk-in closets & semi or ensuite baths equipped w/custom vanities, premium fixtures & heated floors.Primary Suite offers:open office space w/floor to ceiling glass door to a private balcony w/breathtaking sunsets, spacious walk-in closet, spa-like 6-piece ensuite w/walk-in glass shower, dual sink vanity & deep soaker tub w/tree views.The lower level offers:guest bedroom, recreation, mechanical & cold rooms.Multi-gen/rental apartment w/separate entrance via walkout to backyard, bedroom w/3pc bath, laundry area, spacious & bright Living/Dining/Kitchen.2-car garage w/access through custom mudroom.Exterior highlights:stucco & black brick facade, 4-car concrete roughed-in heated driveway w/curb less finish, wide polished concrete walkway & porch w/pot lights, wall sconces & European double lock solid wood door.Walk to Applewood Plaza,Parks&Great Schools!Easy Hwy& Go station access (id:60365)
196c - 200 Arvin Avenue
Hamilton, Ontario
Well-Maintained Industrial Unit With Drive-In Door Access. Desirable Unit With Easy Access. 16 Ft Clear Height And Open Space. Excellent Shipping And Potential To Secure Truck Or Storage In Yard Adjacent To Unit. Immediate Possession. Potential To Expand. Landlord willing to divide unit into 2 if Tenant doesn't need all the space. (id:60365)
507 Mississagua Street
Niagara-On-The-Lake, Ontario
ALL DRESSED UP & WAITING! Located in the heart of wine country, a true custom-built home crafted by local high-end Builder, DFB Designs. Every inch offers the perfect blend of sophistication, charm, & space. Perfectly situated on Mississagua Street, bringing you straight into the heart of Old Town NOTL in just 2 mins. This 2-storey home has a reproduction exterior look suitable for several possibilities FAMILY HOME, B+B (FURNISHINGS CAN BE INCLUDED), RETIRED COUPLE W/ MF BEDROOM! The mf welcomes you with stunning hardwood floors & abundance of natural light. Chef's kitchen - a show-stopper designed w/ quartz countertops, custom blt tall cabinets, high-end appliances including double wide chef's refrigerator/freezer & 11ft island perfect for entertaining. Primary suite on the main level offers vaulted ceilings, W/I closet, generous 5-pc ensuite w/ dbl vanity. Living rm features architecturally detailed vaulted ceilings, cozy high-end gas fireplace, several walk-outs to the garden, while a separate dining area is spacious inviting for family gatherings. Powder rm & laundry complete main level. Upstairs, 2 adtl over-sized bedrooms w/ their own ensuites. 2nd-level den/office. Basement feat. 9-ft ceilings, framed, insulated exterior walls w/ rough-in plumbing for full bathrm, electric & gravity sump pump - plenty of potential, promising a personalized space for you & potential to bring sqft to 4300 (easy to complete - drawings available). Home is surrounded by professionally landscaped gardens & double-car garage w/ space for 6 cars. Stone interlock rear patio is crowned by a covered gazebo, w/ gas line for BBQ. 100ftx114ft lot. Live the dream in Niagara-on-the-Lake mins to restaurants, world-class theatre, wineries, boutiques, golf & sailing club! With peaceful, small-town feel & so much to explore within walking distance, Old Town - perfect neighbourhood for history, heritage, culture, the arts, and foodies that enjoy Michelin-star type restaurants. SHOW WITH PRIDE! (id:60365)
825 - 1 Jarvis Street
Hamilton, Ontario
Modern & Elegant 1 Bedroom plus Den, 1 Washroom Apartment in Downtown Hamilton. Spacious, Open Concept Layout. Sun-Filled through Large Windows. Laminate Floors throughout. Beautiful Ceramic Tiles in Bathroom. Built in Stainless Steel High Quality Kitchen Appliances. Kitchen Cabinets provide ample Storage. Enjoy City as well as Mountain Views from Extended Balcony. One of the best Locations in Downtown Hamilton. Walk to Hamilton GO, Shopping, Restaurants, Banks, Clinics and Parks . Minutes to Hwy 401. Move in and Enjoy comfort, convenience and serenity! (id:60365)
A-5 - 185 King George Road
Brantford, Ontario
Ignite your culinary vision: Turnkey restaurant ready for your brand! Skip the costly build-out and bypass the red tape. This is your opportunity to step into a fully equipped, turnkey restaurant space in a high-visibility, major plaza on King George Road in Brantford. Perfectly aligned with today's market, the layout is designed to support a strong take-out and delivery model, while also providing a dedicated dine-in area to establish and grow your brand presence. This sale gives a new owner the freedom to bring their own culinary concept to life. With a complete commercial kitchen-featuring a full cookline, walk-in refrigerator, and all dining fixtures-you can launch any cuisine you envision, backed by the convenience of an already operational setup. Stop imagining and start creating. Walk in, rebrand, set your menu, and begin serving your signature dishes right away. Your path to restaurant ownership starts here. (id:60365)
235 Bellagio Avenue
Hamilton, Ontario
Beautifully maintained townhome in a family-friendly neighbourhood. Bright open-concept main floor with spacious open concept living/dining area and modern kitchen with stainless steel appliances, and main floor powder room. Large primary bedroom with walk-in closet and private ensuite. Two additional bedrooms, and full Bathroom. Unfinished basement adds extra storage, living space for a rec room, gym, or media area. Good size backyard, and attached garage with direct access into house. Close to parks, schools, shopping, restaurants, highway access, and Stoney Creek Mountain trails. Move-in ready. (id:60365)
72 Newport Lane
Norfolk, Ontario
Welcome to 72 Newport Lane, Port Dover, a beautiful custom-built (2015) bungaloft in a desirable neighbourhood, backing onto Conservation land with no rear neighbours. The open concept kitchen/dining/living room is the heart of the home with the kitchen providing ample storage and counter space and all major appliances included. The living and dining room ceilings are cathedral with the centre piece gas fireplace providing warm ambience. Bright and airy throughout with large windows allowing plenty of natural lighting. The spacious primary suite features views to the backyard and access to the lovely spa-like bathroom as well as main floor laundry room. Head upstairs to two more bedrooms and a full bathroom. The fully finished basement is complete with an amazing studio/rec room, a fourth bedroom and two piece bath. The double wide concrete driveway can park two large vehicles, and the oversized double car attached garage with inside entry is great for tucking away your toys. The covered rear deck with hot tub is the perfect place to relax and unwind while overlooking the peaceful and private backyard. Located on a quiet street, close to downtown, Lake Erie' beaches and marinas, golf courses, wineries, and all amenities. 72 Newport Lane is a beautiful & functional, yet welcoming home. Book your private viewing today. (id:60365)

