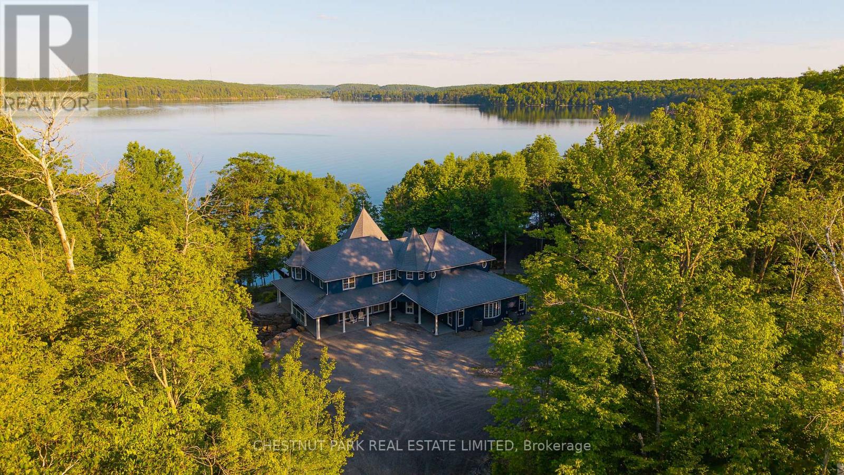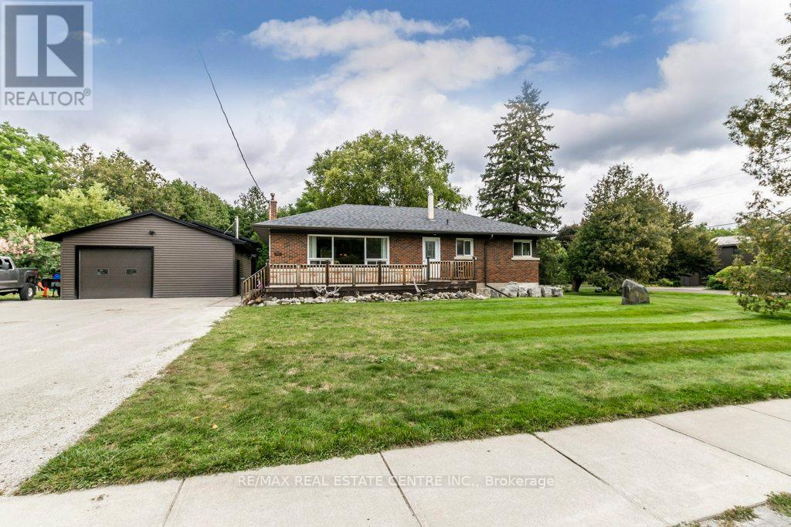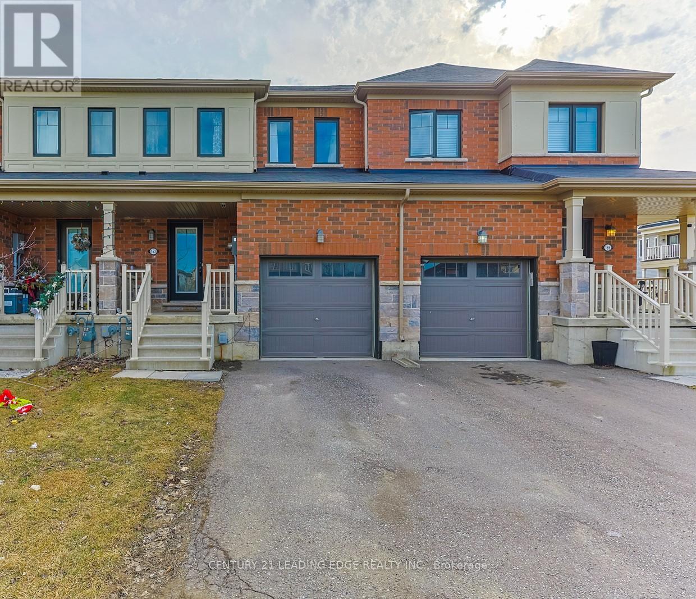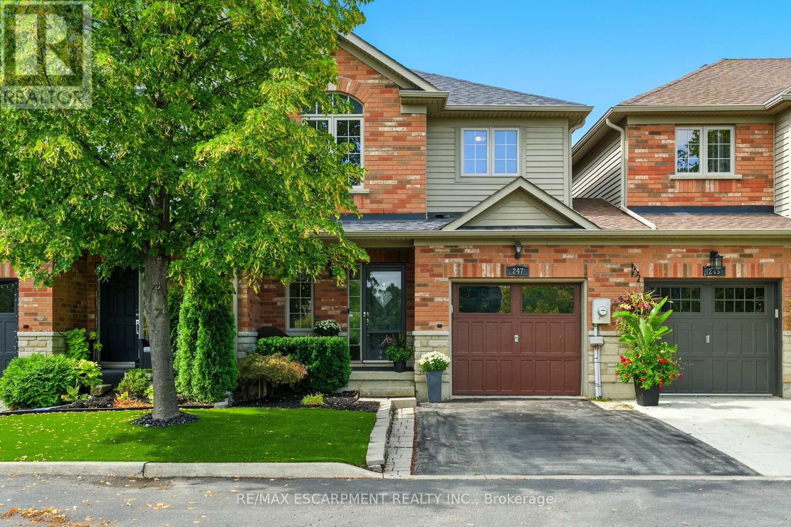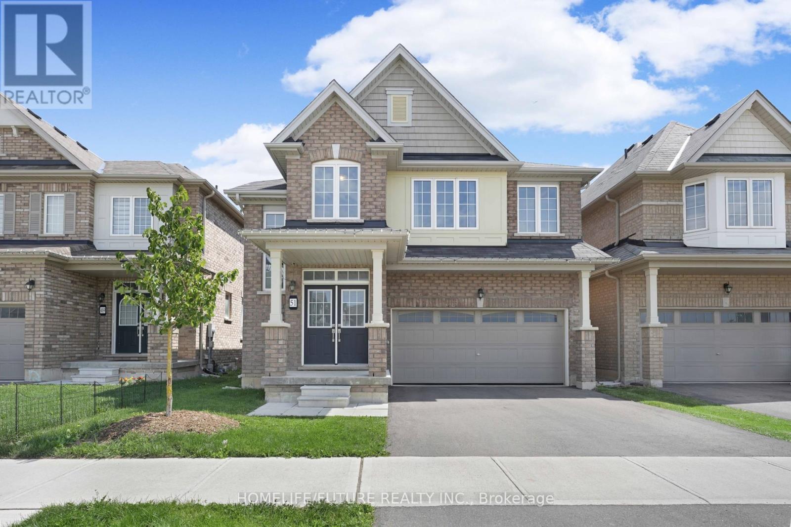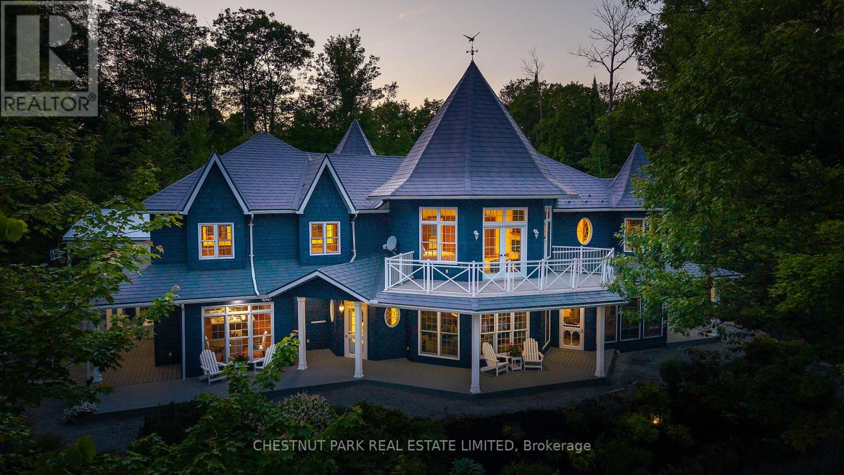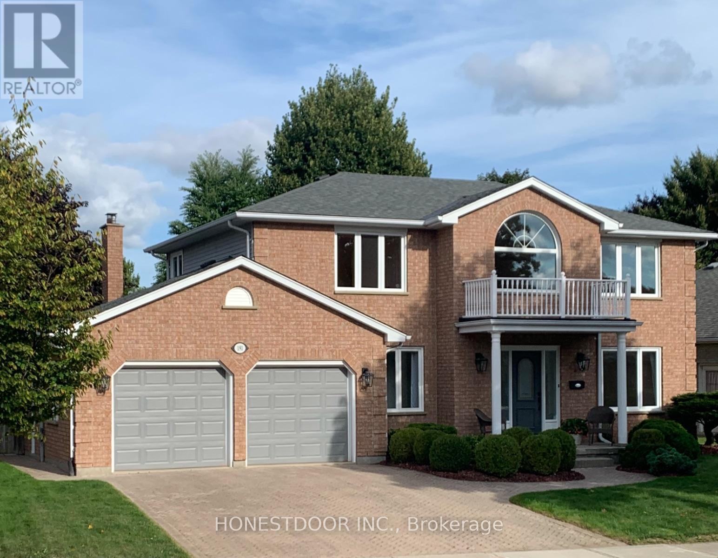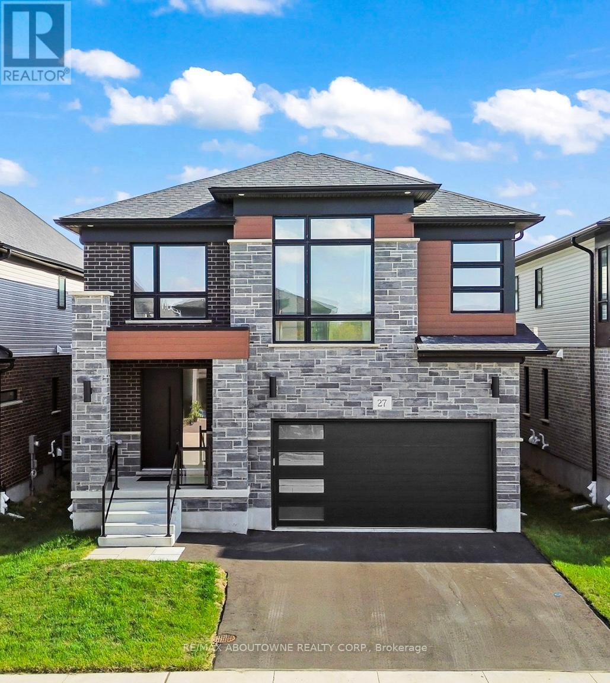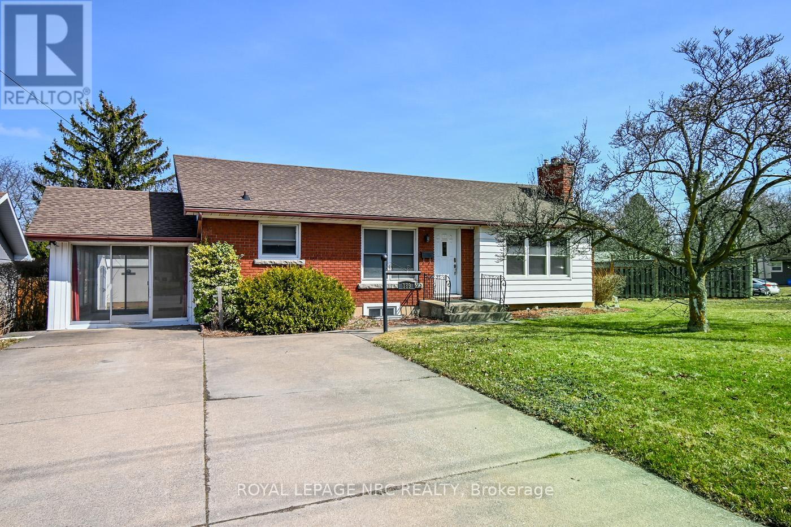1141 Nu-Ne Lane
Algonquin Highlands, Ontario
Set on just under six acres on Boshkung Lake in the heart of the Haliburton Highlands, this private estate blends luxury waterfront living with timeless natural beauty. With 440 feet of deep, clean shoreline and over 7,000 sq. ft. of thoughtfully designed space, the property offers privacy, sophistication, and a true four-season lifestyle. The custom home showcases 4 bedrooms, including a show-stopping primary suite with fireplace, soaker tub overlooking the water, a spacious walk-in closet, and a private deck with sweeping lake views. The elegantly appointed eat-in kitchen is a true centrepiece, featuring premium appliances, custom cabinetry, expansive prep surfaces, and a sunlit breakfast area. A butlers pantry adds both function and flair for effortless entertaining. The kitchen flows into a grand dining room with fireplace, ideal for memorable gatherings. Multiple living spaces offer spectacular water views and seamless indoor-outdoor living. The lower level is designed for year-round enjoyment, featuring a theatre room with games area, exercise room, and an additional flex room and spa like bathroom. Walkouts lead to maintenance free Trex decking, a hot tub, and beautifully landscaped grounds with a tiered garden, groomed gravel pathways along the lakeside, and an irrigation and outdoor lighting system that together create a true resort-like setting. Practical enhancements include a secondary driveway to the main house, carport, and a 4-car insulated garage. At the shoreline, two composite docking systems provide excellent access for boating, swimming, and watersports. With its rare combination of refined living, modern upgrades, and stunning natural beauty, this exceptional waterfront estate offers the ultimate Haliburton Highlands lifestyle in one of Ontarios most coveted four-season destinations. (id:60365)
112 York Street
Guelph/eramosa, Ontario
Gorgeous upgraded open concept brick bungalow with a huge garage/workshop on half an acre in picturesque village of Eden Mills. The expansive eat-in kitchen is enhanced with rich cabinetry with undermount lighting, stunning granite counters with farm-style sink inset, stone backsplash, and movable island. Stainless steel built-in microwave, built-in oven, countertop range, stainless steel hood fan and stainless steel refrigerator. The kitchen overlooks the vast living room with huge picture window. Rich hardwood floors and barn beam accents compliment the main floor with huge primary bedroom, second bedroom and a renovated four piece bathroom with heated floors and luxurious ceramics. The lower level offers a huge recreation room, spacious bedroom and a recent three piece washroom with built-in laundry. Lots of storage available in the utility room and in the furnace room. The massive garage/workshop has 220 amp power, room for more than four vehicles and a second garage door to the side opening to the private backyard oasis. Notable features: new propane furnace and water heater (December 2024), waterproofed basement, 125 amp house panel, attic insulation (June 2024), new bathroom/laundry room (October 2024), new soffits, facia and eavestrough on house and shop (June 2024), 500 sq.ft. addition to shop (June 2024), new siding on shop (June 2024). A truly awesome opportunity to live in a quiet village setting. (id:60365)
153 Thompson Road
Haldimand, Ontario
This modern 3-bedroom freehold townhouse in Caledonia, built in 2018, offers contemporary living in a growing community. The home is ideally situated close to Hamilton Airport and just minutes from the scenic Grand River, offering opportunities for outdoor recreation. Families will appreciate the exciting addition of both Catholic and Public elementary schools set to open in September 2025. The master bedroom features a private ensuite, providing a comfortable and convenient retreat. With its modern design, prime location, and family-friendly amenities, this home is ideal for those seeking style and convenience. (id:60365)
247 Fall Fair Way
Hamilton, Ontario
Looking for move-in ready, backyard access through the garage and an extra deep backyard backing onto a school? 247 Fall Fair Way is everything you're looking for and more! This gorgeous semi-detached townhome has only one shared wall and offers a spacious open-concept carpet-free main floor, complete with hardwood floors and updated lighting throughout. The brightly-lit living room opens to a spacious kitchen featuring stainless steel appliances, island with storage and breakfast bar, and loads of cabinet space. A two-piece bathroom, man door to the garage and large entryway closet complete the main floor. Travel upstairs to find a huge master suite with walk-in closet and four-piece ensuite with soaker tub and walk-in shower. Two more generous bedrooms, a four-piece bathroom and a massive linen closet complete the top floor. The basement is finished with electrical, drywall and lighting, and is only awaiting your choice of flooring to complete! The extra-deep backyard is fully fenced and finished with a patio for seating and plenty of green space, as well as a large shed. Convenient access to the garage ensures you'll never have to cart your backyard tools through the house! Recent updates include roof (2021), furnace/AC/hot water tank (2025), washer/dryer (2023/24). Located steps away from Fairgrounds Park and within walking distance to schools, gyms, grocery, and loads of amenities, this beautiful townhouse will be the perfect buy for first-time buyers, downsizers, or investors. Don't wait on this one!! (id:60365)
23 Old Trafford Drive
Trent Hills, Ontario
EXCEPTIONAL BUNGALOW ON A BEAUTIFULLY LANDSCAPED LOT WITH LOADS OF STYLE AND UPSCALE FINISHES, BACKING ONTO GRASSY PASTURES WITH OPEN VIEWS FROM YOUR DECK OR PATIO. Welcome to the kind of bungalow that turns heads and yet in a tranquil setting where you can chill both inside and out. Located in the charming community of Hastings ON, walking distance to ALL amenities such as shops, restaurants, cafes, groceries, fitness centre, school, library. Trent River part of the historical Trent Severn Waterway, in the heart of the village, provides the opportunity for excellent recreational activities such as boating, fishing, swimming, traveling the TSW lock system or relaxing at the water's edge. When it's time to play, Oakland Greens, Warkworth GC, Bellmere Winds GC, beaches, marina, trails etc are all near by. The tastefully decorated home is crisp and clean ticking all the boxes for you to live very comfortably. With excellent in-law potential, multigenerational living is very easily obtained. It features a solid brick & stone exterior, large covered porch to enjoy morning coffee or sunset chats, walk-out to a huge deck for outdoor dining and/or relaxing by the gas firepit. Inside provides a multitude of extensive upgrades like no other, that captures the essence of design with custom concepts on both levels. 9' ceilings gives the open concept a spacious feel throughout the LR with a vaulted ceiling, dining area and well appointed kitchen with granite counters and SS appliances. MF also features a large primary BD & ensuite, 2nd BD & 4pc Bath, MF Laundry w/WO to extended garage. a fully finished LL with W/O onto a patio designed to enjoy a peaceful connection with nature. Inside - a greeting place w/gas fireplace, theatre area, office/games space, 2 BDs, 3 pc Bath w/WI shower, workshop and ample storage. An extensive list of upgrades & home inspection are available upon request. If you want incredible, you've just found it in this BEAUTY! (id:60365)
51 Anderson Road
Brant, Ontario
This Stunning All-Brick Home Boasts 4 Bedrooms, 4 Bathrooms, A Walk-Out Basement, And A Premium Ravine Lot. Nestled In A Sought-After Neighbourhood Just Minutes From Schools, Its A Move-In Ready Residence That Perfectly Blends Comfort And Convenience. The Main Floor Offers An Open-Concept Layout With Seamless Access From The Kitchen And Family Room To A Private Walkout DeckPerfect For Both Entertaining And Everyday Living. Upstairs, The Primary Suite Impresses With A Large Walk-In Closet And An Ensuite Featuring A Double Vanity. The Additional Bedrooms Are Generously Sized, Providing Flexible Space For Family, Guests, Or A Home Office. (id:60365)
4 Lockman Drive
Hamilton, Ontario
A place for new beginnings in the beautiful Meadowlands. Located in the heart of Ancaster, this immaculate 2 storey custom built home is - situated on an corner lot and features a resort-style backyard with an in-ground salt water pool with waterfall, a massive concrete patio for entertaining, and your own personal theatre room. With upgrades galore, this one of a kind home boasts 4 large bedrooms, 5 bathrooms, upgraded chefs custom kitchen in the main house. This home even has a full 1 bedroom 1 bathroom rental apartment with its own entry, great for rental income or perfect for an in-law suite. This great location is within walking distance to shops, restaurants and a close drive to all major highways. This stunning estate can be yours! (id:60365)
1141 & 1123 Nu-Ne Lane
Algonquin Highlands, Ontario
A once-in-a-generation offering on prestigious Boshkung Lake in the Haliburton Highlands, this private estate blends luxury waterfront living with distinguished equestrian amenities. With over 100 acres, 440 feet of deep clean shoreline, and 7000 sq ft of thoughtfully designed space, this exceptional property offers privacy, sophistication, and natural beauty. The custom home features 4 bedrooms, including a show-stopping primary suite with fireplace, soaker tub overlooking the water, an exceptional walk-in closet, and a private deck with sweeping lake views. The elegantly appointed eat-in kitchen is a true centrepiece featuring premium appliances, custom cabinetry, expansive prep surfaces, and a sunlit breakfast area perfect for casual dining. A butlers pantry adds function and flair for effortless entertaining. The kitchen opens to an expansive dining room with additional seating and a striking fireplace, ideal for memorable gatherings. Multiple living areas throughout offer spectacular water views, and walkouts lead to maintenance-free decking that extends living space outdoors. The property features several outdoor lounging, dining, recreation and entertaining areas designed to maximize lakefront serenity and privacy. A media/games room with wet bar, home gym, and generous indoor-outdoor flow enhance year-round living. For the discerning equestrian, the estate includes a 70 x 140 indoor riding arena, multiple paddocks, and well-appointed stalls, providing the infrastructure for year-round riding, training, and care. Private trails wind through the forested acreage ideal for horseback riding, hiking, or peaceful exploration. With a 4-car garage, beautifully landscaped grounds, and complete privacy, this rare waterfront estate unites refined living, outdoor recreation, and timeless elegance in one of Ontarios most coveted lakefront settings. (id:60365)
191 Doon Drive
London North, Ontario
Visit the REALTOR website for further information about this Listing. Welcome to a home that blends modern elegance with everyday convenience. Set in Masonville, one of North Londons most desirable neighbourhoods, on a quiet, family friendly street. Located minutes from primary and secondary schools; and the top rated Western University. A short walk from world-class healthcare at University Hospital, and premier shopping at Masonville Mall. This 2400-2500 sq. ft. home offers the perfect balance of comfort, style and location. Proudly cared for by the original owners, this residence has been thoughtfully updated to ensure it feels brand new. The entire home has been professionally repainted in a timeless palette, while all countertops, vanities, and fixtures have been replaced with quality finishes that elevate the design and provide a refined sense of luxury. A full suite of brand new, high quality appliances complete the modern updates, making this home truly move-in ready. You will find ample closet space throughout, a spacious laundry area and mud room. The flowing layout is perfect for both family life and entertaining. Step outside to a beautiful patio area; ideal for summer gatherings or quiet evenings. If you are looking for a move-in ready home that combines tasteful updates with thoughtful design features, this is it! Schedule your private showing today and discover the best of North London living. Additional Technical Data: Roof: 3 years old, A/C: 4 years old, Furnace: 2 years old (id:60365)
16 - 25 Ivybridge Drive
Hamilton, Ontario
Immaculate updated 3 bedroom townhome. Eat-in kitchen, large living room, master bedroom with walk-in closet and 3-piece ensuite. 2nd floor laundry and finished lower level. Backing onto a pond for privacy. Single car garage with inside entry to home. Updated flooring (2022). On a quiet cul-de-sac. Condo has no exterior maintenance. Easy access to QEW for commuters. (id:60365)
27 Jacob Detweiller Drive
Kitchener, Ontario
Experience modern living in this nearly new Net Zero Ready home in the coveted Harvest Park community. This amazing home features 4 bedrooms and 3.5 washrooms. With over $150,000 in upgrades, this custom-designed home combines style, comfort, and eco-conscious efficiency. The main floor boasts a bright open layout, highlighted by a chef-inspired kitchen with premium appliances, custom ceiling-height cabinetry, and seamless flow into the dining and great room perfect for entertaining. A striking waffle ceiling, powder room, and laundry complete the level. Soaring 9-foot ceilings continue throughout, including the professionally finished basement. Upstairs offers four spacious bedrooms plus a versatile family room that could serve as a fifth bedroom. The principal suite is a serene retreat with a walk-in closet and spa-like ensuite. The finished basement expands your living space with a large open area, full bath, and two storage rooms. With rough-ins for a kitchen, sink, and laundry, its ideal for a home theater, in-law suite, or secondary unit. Soundproofing throughout, including the garage ceiling, ensures quiet comfort. This Harvest Park gem offers the peaceful tranquility of green acres while being just minutes from Highway 401 and all the amenities of South Kitchener.**Some Photos are virtually staged** (id:60365)
189 Glendale Avenue
St. Catharines, Ontario
Welcome to 189 Glendale Ave, where this solid 3+2-bedroom 1104 square foot bungalow home is a perfect match for investors, first-time buyers, or families looking for in-law suite potential in South St. Catharines with easy access to Brock University, HWY 406, and the Penn Shopping Center. Step inside to discover three inviting bedrooms and a classic 4-piece bath on the main level, alongside a bright spacious living room and a tastefully updated kitchen. The side entrance allows easy access to the finished lower level, featuring two additional bedrooms, a 3-piece bath, and a great room complete with a gas fireplace. The home is complete with a fully fenced backyard, sunroom and a large shed, ideal for storage or hobbies. The roof, updated in 2015, and an owned hot water tank ensure peace of mind for years to come. This home is must see! (id:60365)

