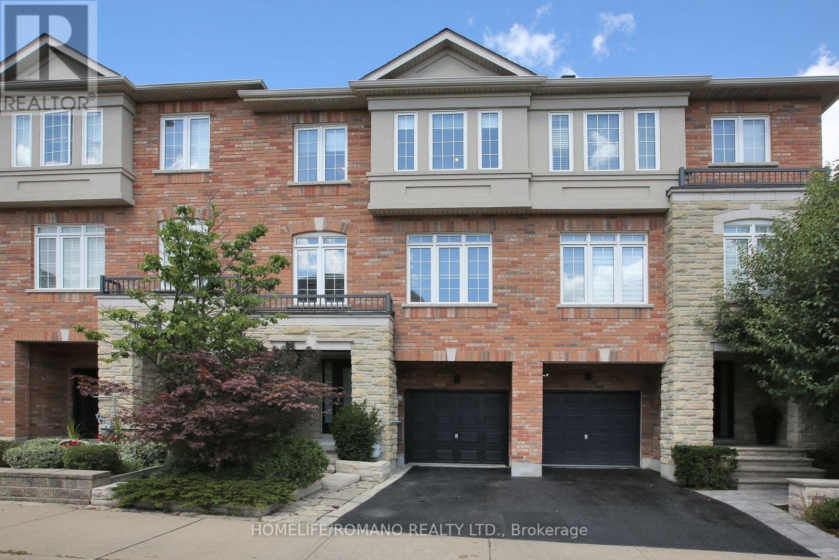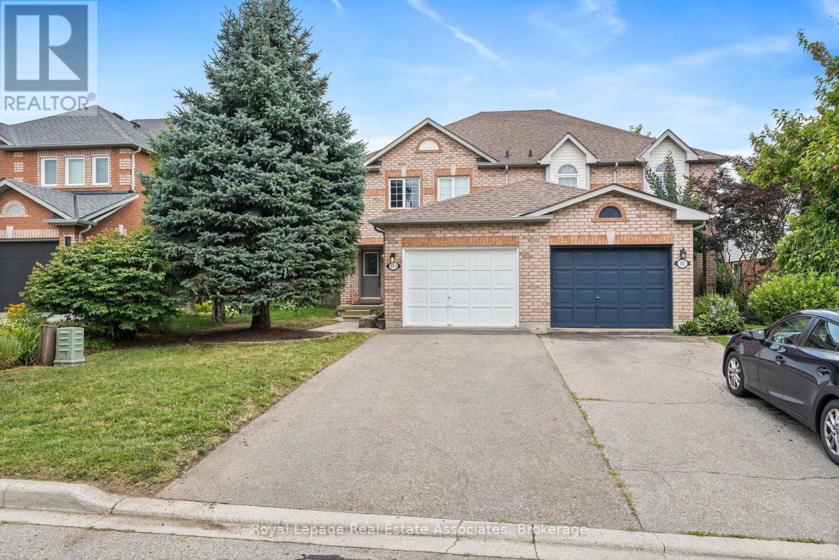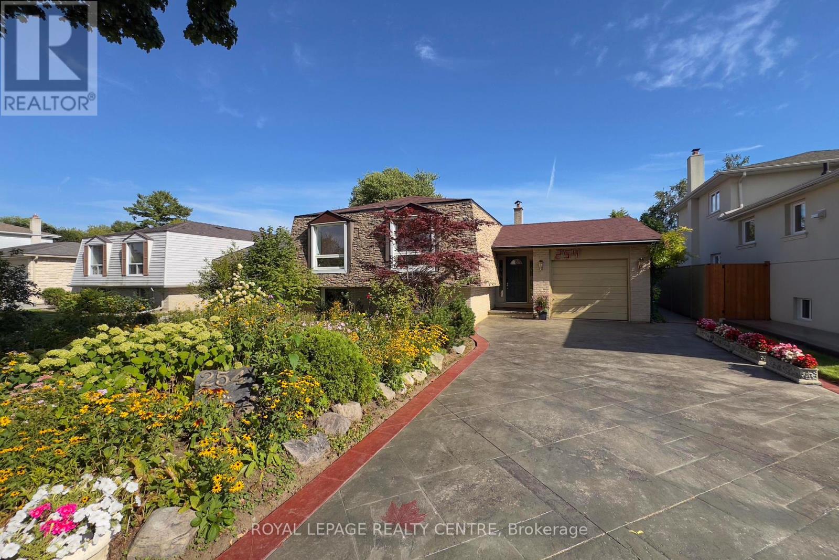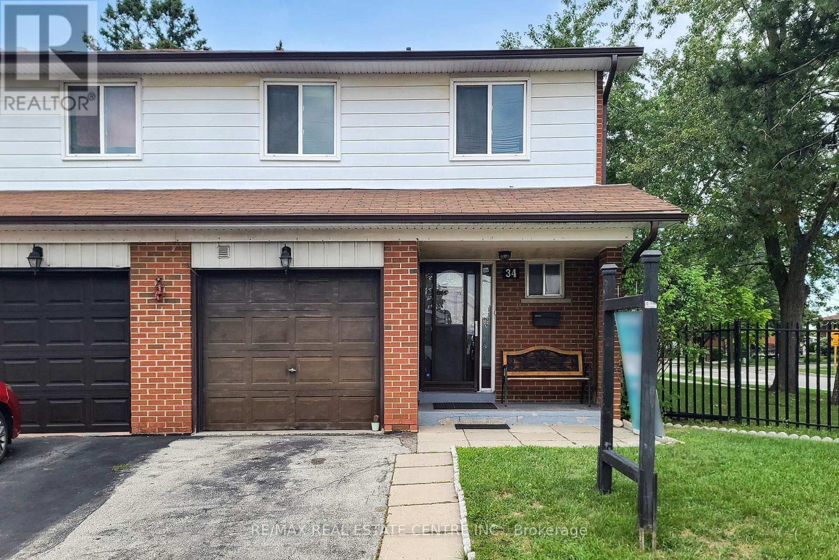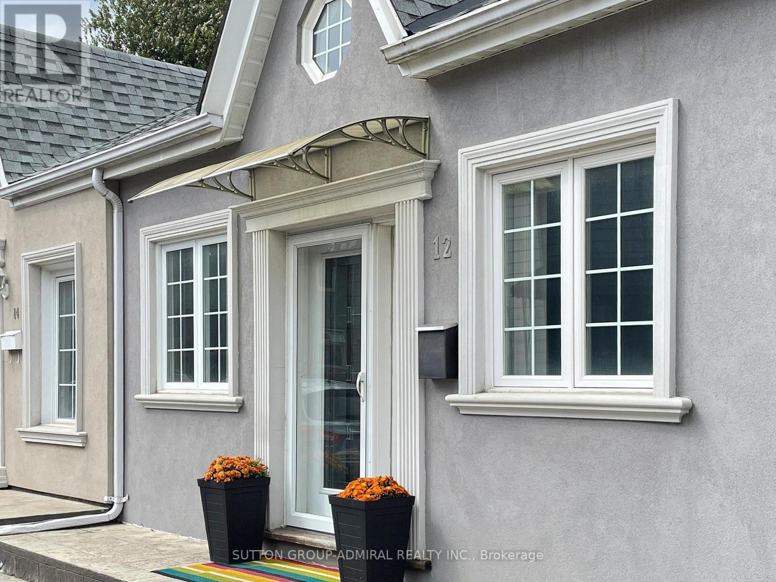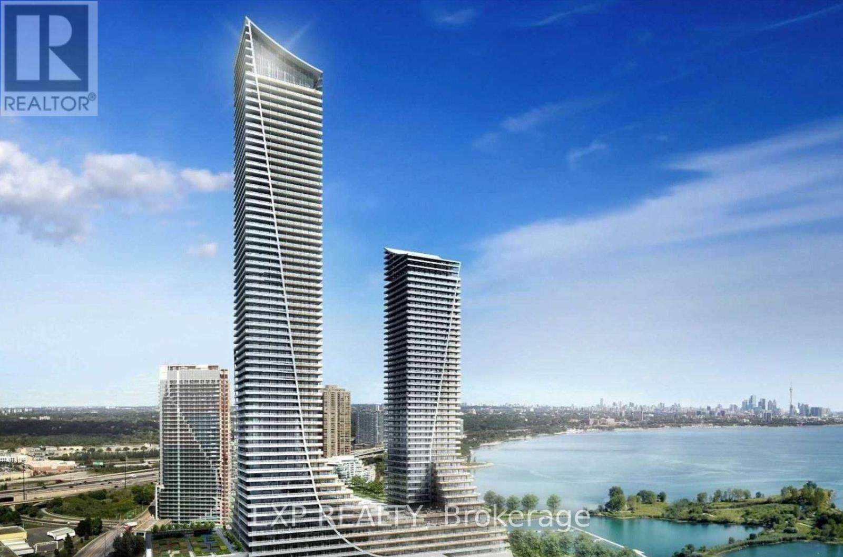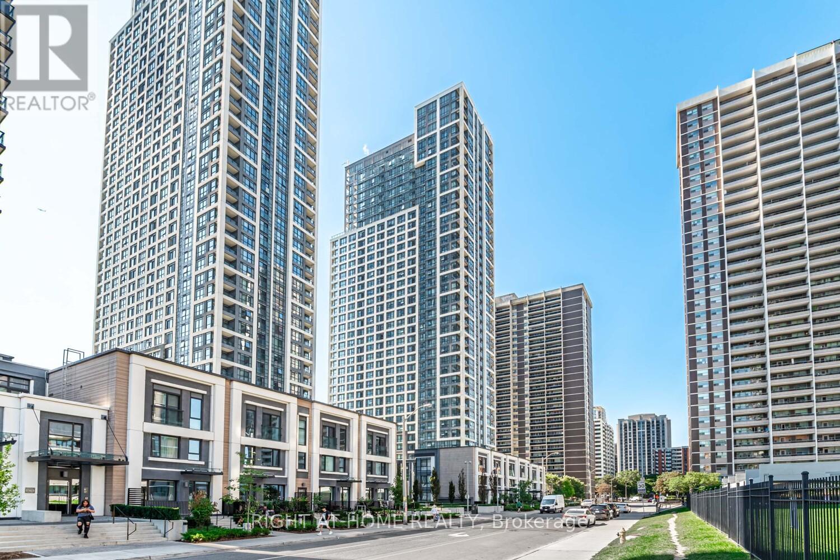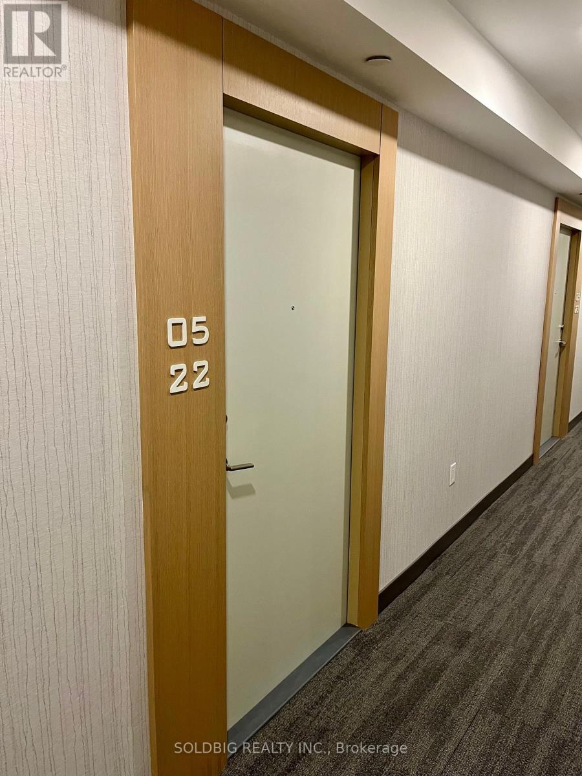14 Ramage Lane
Toronto, Ontario
This beautifully upgraded top to bottom freehold townhouse showcases a modern open-concept design perfect for today's lifestyle. Thousands have been spent to upgrade the kitchen & bathrooms. Large kitchen with quartz countertop & large island, pot lighting,premium walnut flooring, glass railing, walk out to balcony & much more. Main floor offers a versatile gym, 2pc WR, laundry closet, access to garage & walkout to patio with fenced yard. Upstairs, you'll find 3 spacious bedrooms, including a serene primary suite with walk-in closet & 3piece ensuite. Located in a highly sought-after community. This home is surrounded by top-rated schools, parks, shopping, transit, highways,& the airport - everything you need just minutes away. Don't miss the opportunity to make this incredible must see property your new home. (id:60365)
3351 Smoke Tree Road
Mississauga, Ontario
Immaculately maintained, renovated Highly sought after Lisgar community, Detached 3 bedrooms, 4bathrooms, double car parking, fin bsmt. Designer decor, open concept m/floor Living and dining combined, stylish kitchen w/granite counter-top, recently replaced top branded Stainless steel appliances, breakfast bar/island, hardwood main and second floor, Cathedral ceiling family rm w/dual sided fp, sparkling clean throughout. Freshly painted interior. Many extra outlets, many newer elfs, Perennial gardens, recently stone landscaped and driveway, shed. Great Location!!! Walk In distance to plaza; Close to top-rated Schools, Parks, Shopping, Highway 401; Minute To Mississauga Public Transit Way Stn, Approximately 5Min Drive To Go Train/Station. Beautiful move-in ready to be called "home sweet home" (id:60365)
1045 Fair Birch Drive
Mississauga, Ontario
Tucked away on a quiet, family-friendly court in prestigious Lorne Park, this 4+1 bedroom, 4 bathroom home offers the perfect balance of comfort and style. Backing onto a serene ravine, it provides a peaceful backdrop while keeping you close to everything you need. Inside, a stunning 2022 main floor renovation showcases hardwood flooring and a chefs kitchen with high-end appliances, custom cabinetry, and a striking waterfall island, designed with both family living and entertaining in mind. Beyond the walls, the backyard unfolds into a true oasis. A sparkling saltwater pool, cabana, and sundrenched patio invite summer days spent relaxing or entertaining, while generous lawn space gives children room to play, all framed by the calming beauty of ravine views. Set within the coveted Lorne Park school district, this move in ready home offers more than just a place to live, it offers a lifestyle. Enjoy morning walks to the waterfront, weekends exploring scenic trails, and evenings at nearby shops and restaurants, all just minutes away. Families will love the welcoming street, offering a safe place for children to play, a true sense of community, and convenient access to top-rated public and private schools. This home brings together modern upgrades, natural surroundings, and a true sense of community, an ideal place to put down roots in one of the GTAs most sought-after neighbourhoods. Additional upgrades include a 25-year roof with skylight (2022), pool conversion to saltwater (2021), trampoline-style pool cover (2019), pool cabana/garden shed (2019), 7-zone Rain Bird irrigation system (2019), Beam central vacuum (2020), and more. (id:60365)
421 Switchgrass Street
Oakville, Ontario
Executive rear-lane townhouse in the highly sought-after Preserve neighborhood with everything you need! This one really checks all the boxes! This house has been well-maintained from day one and will show like a brand-new home. Upgrades were completed throughout the house including fully upgraded chefs kitchen with slide-in range, wainscotting, California shutters throughout, French doors leading to the large terrace, pot-lights throughout the house, cabinetry and backsplash in the laundry room, and hardwood flooring across the house. The ground floor home studio is a perfect space for a home office. The double garage is over 24 long which is very rare to find in a newer home! Second floor offers an extremely functional layout with a large great room and an open layout for the kitchen and dining room, along with a walk-in pantry! Third floor offer a total of 3 bedrooms, including a generously sized master bedroom with a walk-in closet and ensuite bathroom. Close to highly rated schools, great neighborhood with a ton of park space and close proximity to a number of community centers. You wont be disappointed! (id:60365)
421 Switchgrass Street
Oakville, Ontario
Executive rear-lane townhouse in the highly sought-after Preserve neighborhood with everything you need! This one really checks all the boxes! This house has been well-maintained from day one and will show like a brand-new home. Upgrades were completed throughout the house including fully upgraded chefs kitchen with slide-in range, wainscotting, California shutters throughout, French doors leading to the large terrace, pot-lights throughout the house, cabinetry and backsplash in the laundry room, and hardwood flooring across the house. The ground floor home studio is a perfect space for a home office. The double garage is over 24 long which is very rare to find in a newer home! Second floor offers an extremely functional layout with a large great room and an open layout for the kitchen and dining room, along with a walk-in pantry! Third floor offer a total of 3 bedrooms, including a generously sized master bedroom with a walk-in closet and ensuite bathroom. Close to highly rated schools, great neighborhood with a ton of park space and close proximity to a number of community centers. (id:60365)
149 Mowat Crescent
Halton Hills, Ontario
A spacious home with a functional layout in a great location, 149 Mowat Crescent is a well-maintained 3-bedroom, 3-bathroom semi-detached in one of Georgetown's most sought-after neighbourhoods. The main floor offers a bright and welcoming space with hardwood flooring in the living and dining areas, a convenient 2-piece bathroom, and a front hall closet. The kitchen features stainless steel appliances, a double sink, laminate countertops, and tile flooring, along with an open concept family room and breakfast area that walks out to the fully fenced backyard and patio, perfect for morning coffee or barbecues. Just off the kitchen, the family room provides a comfortable gathering space with a large window overlooking the yard, creating an open, connected feel for both everyday living and entertaining. Upstairs, you'll find a linen closet, a 4-piece bathroom, and two generously sized bedrooms with closets and views of the front yard, while the primary suite stands out with its spacious layout, walk-in closet, and private 4-piece ensuite. The unfinished basement offers endless potential for a rec room, gym, or home office and includes a laundry area with a sink for added convenience. With one garage space, two driveway spots, and a location close to schools, parks, trails, shopping, restaurants, and major commuter routes, this home offers comfort, practicality, and lifestyle in a way that's hard to beat. Extras: Fridge and Range Hood (2025). (id:60365)
254 Louis Drive
Mississauga, Ontario
Need A Little Help. In Law Potential From This 3 + 2 Bedroom. Separate Entrance To Basement. Raise Bungalow. Located In A Desirable Neighborhood Close To Schools, Huron Park Rec Centre, Transit, Shops And Soon To Be New State Of The Art Hospital. A Gardeners Delight. This 3 + 2 Bedroom Home Can Accommodate Everyone From The Grand Parents To Adult Children. Hardwood Floors Through Out (2019) On The Main Level. Ceramic Floors In The Eat In Kitchen. LARGE Windows In The Living And Dining Rooms For Lots Of Natural Light. Pot Lights In Living Room. Pattern Stamped Concrete Driveway. Most Of The Home Was Freshly Painted. This Home Has Been Exceptionally Well Maintained And Pride Of Ownership Shows Throughout, Some Updates Include Basement Window (2016) Ceramic Floors In Basement (2015) Doors On Main Floor (2022) Roof (2016) Furnace (2014). Possible Rental Income? Have A Look, You Wont Be Disappointed. (id:60365)
34 - 7406 Darcel Avenue
Mississauga, Ontario
This home has been cherished for many years and is now ready for its next chapter. It offers a solid foundation potential for those looking to make it their own. Welcoming main floor layout, this 4 + 1 bedroom has space for everyone, and checks all the boxes! One of the most convenient locations in Malton! This corner unit with a fully fenced backyard is just, steps from school, church, public transport, community center and shopping. (id:60365)
12 Abbs Street
Toronto, Ontario
You do not want to miss this 2 Bed + Den GEM in Roncesvalles! Enjoy all the perks of urban living with cafes, restaurants & shops around the corner. Open concept layout with main floor bedroom, spacious primary and 2nd floor den. The FINISHED WALK OUT basement includes tall ceilings, an enclosed laundry room + bathroom with soaker tub. The fenced in backyard is an absolute urban garden oasis, with a combo of grass, garden beds pavers & work shed, allowing for endless possibilities. Bring your most particular clients to see this meticulously maintained property. (Lot 25x90) (id:60365)
1514 - 30 Shore Breeze Drive
Toronto, Ontario
Welcome to Eau Du Soleil Torontos Iconic Waterfront Address.This elegant 1 Bedroom + Study residence offers the perfect blend of sophistication and comfort, complete with private parking and locker for ultimate convenience. Step onto your panoramic balcony and be captivated by sweeping views of Lake Ontario and the iconic CNTowery our own serene retreat above the city.Indulge in an array of world-class, resort-inspired amenities: a sparkling saltwater pool, rejuvenating jacuzzi, cutting-edge fitness centre, yoga & Pilates studio, chic party lounge, expansive outdoor terrace, games room, and 24-hour concierge service.Perfectly positioned along Torontos vibrant waterfront, this residence offers direct lake access, picturesque parks, and scenic bike trails right at your doorstep. Just minutes from the downtown core, enjoy effortless connectivity with seamless access to Mimico GO Station, boutique shops, and the Gardiner Expressway.Experience luxury living redefined at Eau Du Soleil! (id:60365)
318 - 9 Mabelle Avenue
Toronto, Ontario
Style, Comfort & Convenience - All in One Place. Welcome to this thoughtfully designed 2-bedroom, 2-bathroom suite at BloorVista at Islington Terrace. With nearly 700 sq/ft. and a split-bedroom layout, this home is ideal for couples, professionals, or a small family. The primary bedroom boasts a walk-in closet and ensuite 4-piece bath, while the open kitchen and living space lead seamlessly to a private spacious terrace, perfect for your morning coffee, sunset wine, or simply relaxing outdoors. Also included is an owned locker and a parking space equipped with an electrical outlet, great for EV charging. Only 5 years old and built by Tridel, BloorVista offers residents access to The Terrace Club, a collection of luxury amenities designed for everyday living and entertaining. From the fitness centre, indoor pool, and yoga studio to the basketball court, theatre, and elegant social spaces, everything is easily booked and ready when you need it. Located just steps from Islington Station, you'll enjoy effortless connectivity along with shopping, restaurants, parks, and all the essentials that Toronto city living has to offer. A modern home with everything you need, right where you want to be. Some pictures virtually staged. (id:60365)
522 - 1100 Sheppard Avenue W
Toronto, Ontario
Stunning 2 bedroom 2 Bath. Hugh Balcony. Conveniently located in the heart of the city. Very luxurious and blend of convenience and Featuring smooth finished ceilings standing at approx 8.5 ft in height. Amenities include BBQ, 24 concierge, Lounge with bar, private meeting room, child room playroom Pet spa, Automated parcel storage and roof top terrace. Minutes walk to Sheppard W Subway station, GO station, TTC , Hwy 401. Costco, Yorkdale Mall. York university. One of the best layout in this building. One go the largest balcony in this building. (id:60365)

