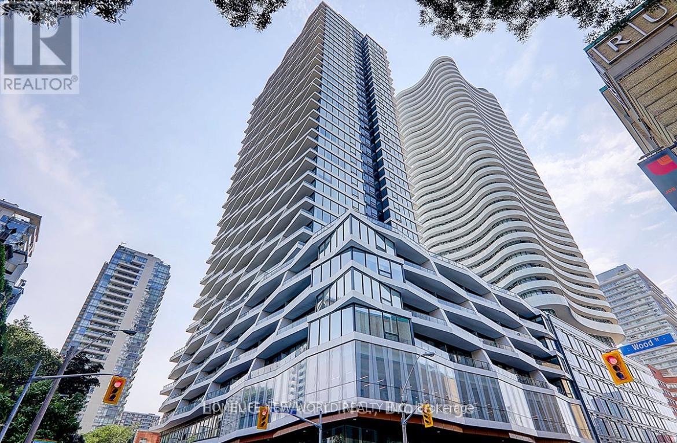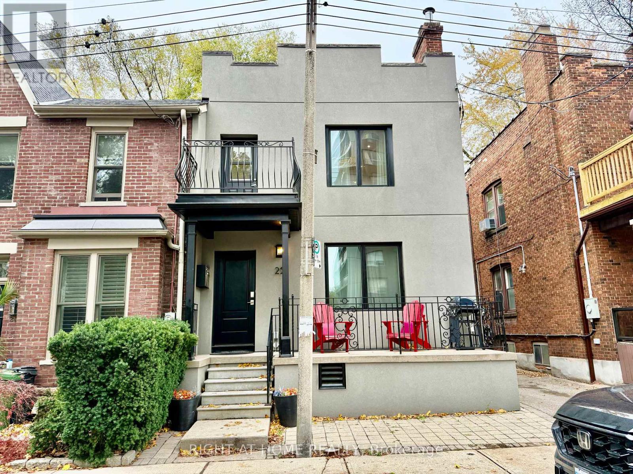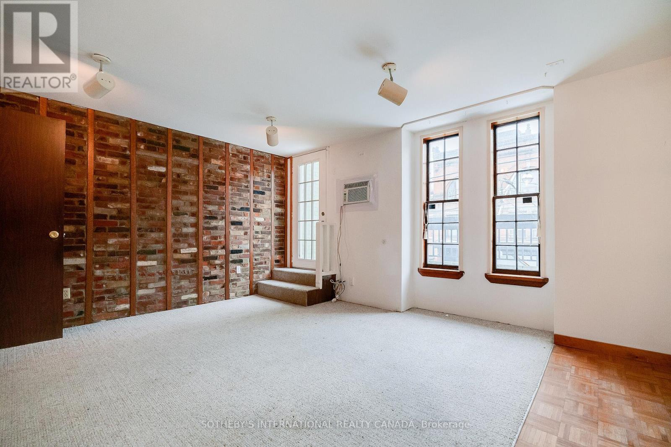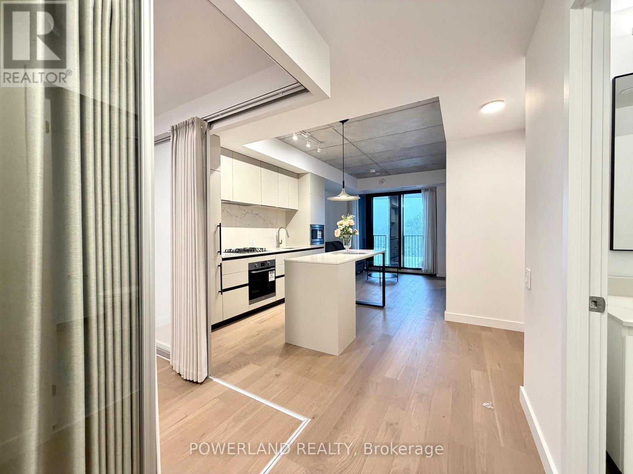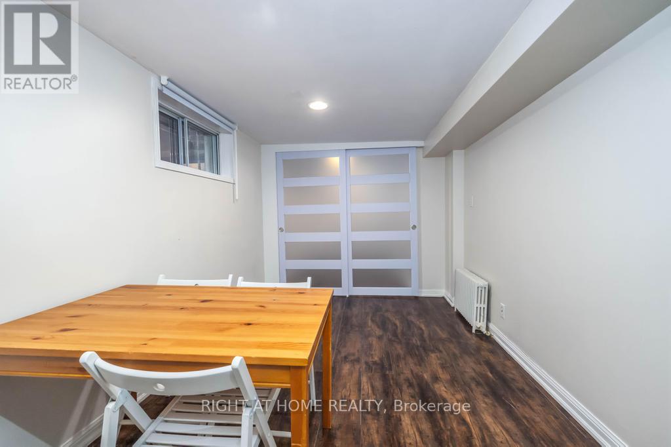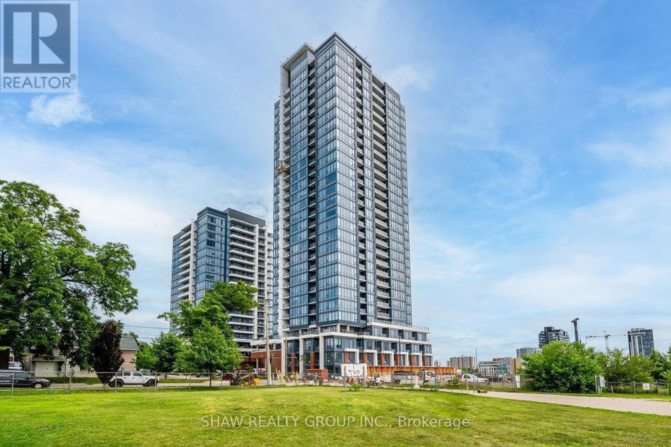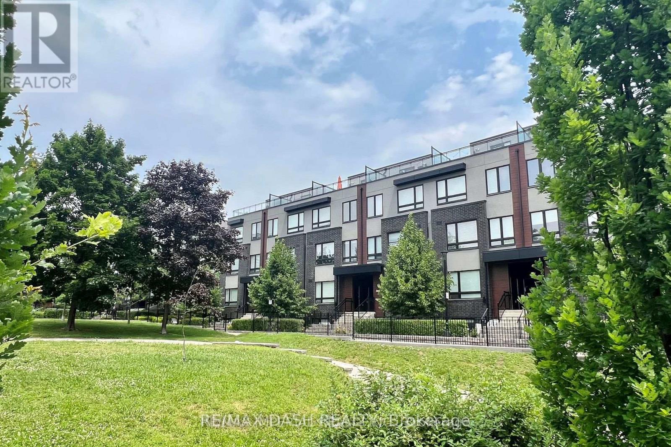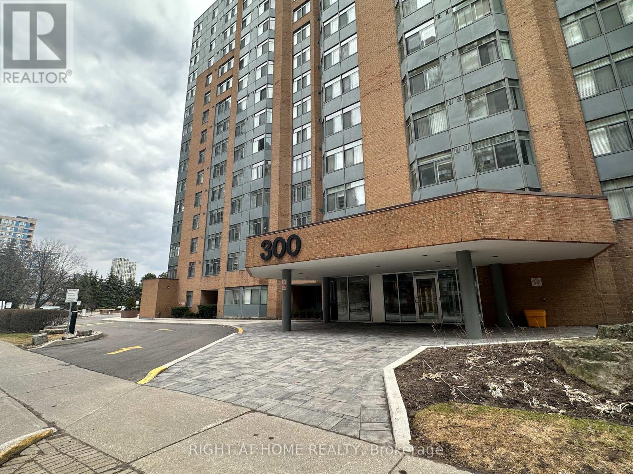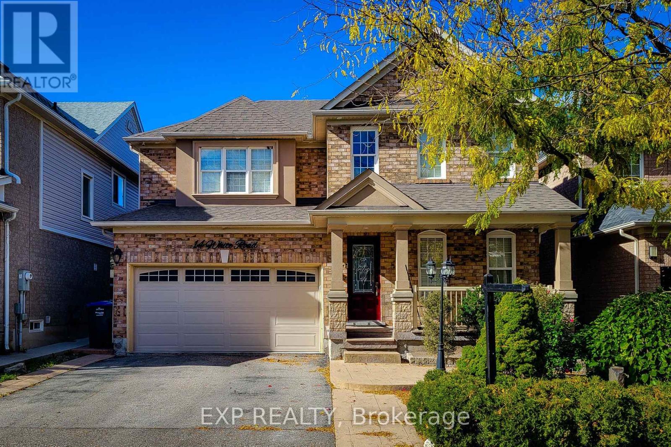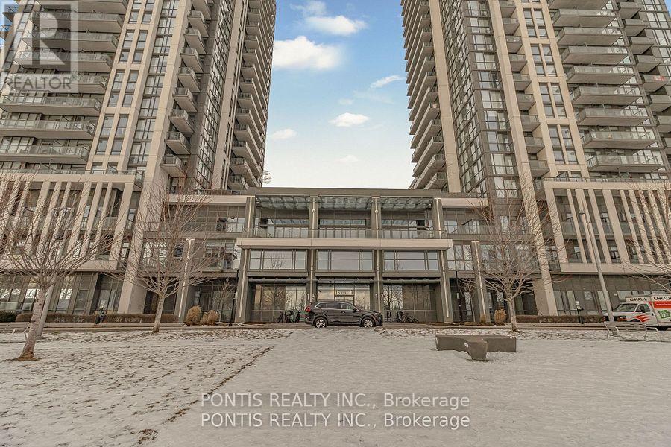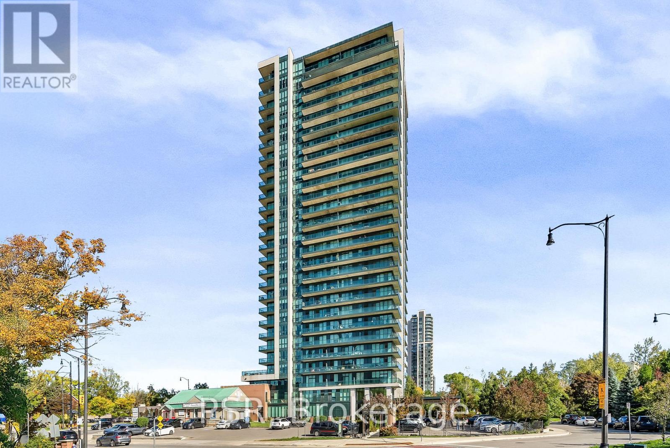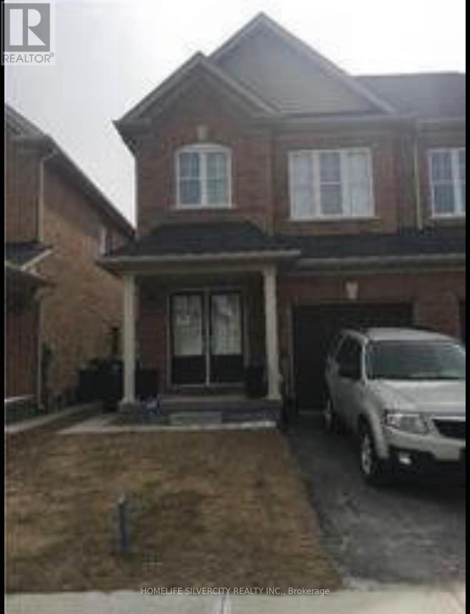515 - 85 Wood Street
Toronto, Ontario
Axis Condo With 2 Bedroom And One Den, The Den Can Be Used As A 3rd Bedroom, Laminated Floor, Open Kitchen With Granite Countertop, Only A Few Minutes' Walk To Ryerson University, University Of Toronto, Eaton Centre, Loblaw's, Yonge/College Subway Station, Excellent Amenities Including A Learning Centre, Cafe, Bar With Terrace, Media Lounge, Gym And Guest Suites. (id:60365)
Lower Level Suite - 25 Hillsboro Avenue
Toronto, Ontario
Welcome To This Bright, Newly Renovated Lower-Level Suite On The Annex / Yorkville Border. Steps From Beautiful Ramsden Park And A Short Walk To The Rosedale And Summerhill Subway Stations, This Spacious One-Bedroom Apartment Offers Exceptional Comfort And Convenience In One Of Toronto's Most Desirable Neighbourhoods.The Suite Features A Modern Kitchen With All New 2025 Appliances, An Open-Concept Layout, And A Well-Sized Bedroom With A Big Walk-In Closet. Enjoy A Private Entry And In-Suite Laundry. Walk To Everything: TTC, Shops, Restaurants, The Manulife Centre With Eataly, Yorkville Village With Whole Foods, And Bloor Street's Shopping, Entertainment, And Cultural Attractions. Perfect For Modern-Day Tenants, This Move-In-Ready Apartment Offers Style, Convenience, And An Incredible Location. Act Fast - This One Won't Last. Tenant Pays Own Separately Metered Hydro And Gas. Water/Garbage/Sewage Included. (id:60365)
237 Carlton Street
Toronto, Ontario
Discover the comfort and charm of this bright, multi-level residential unit in the heart of Cabbagetown, right at Carlton & Parliament. Thoughtfully laid out, the home features spacious principal rooms and a main-floor rear room that can easily serve as a second bedroom or home office. Enjoy exceptional natural light from the second-floor sundeck and third-floor walkout, along with a fully fenced courtyard-style outdoor area perfect for relaxing or entertaining. (id:60365)
402 - 1720 Bayview Avenue
Toronto, Ontario
Furnished Unit. Free Rent Incentive for Qualified Tenant. Additional details available upon request. Brand new 2-bedroom + study, 2-bathroom suite at Leaside Common - a refined mid-rise boutique residence that embodies Leaside's charm. Functional 702 sq.ft. layout + open balcony with 9-ft ceilings and east exposure. Open-concept living with floor-to-ceiling windows, hardwood floors, custom cabinetry, under-cabinet lighting, and premium finishes throughout. Designer Scavolini kitchen with Porter & Charles appliances, gas cooktop, stone countertops, backsplash, and versatile island for dining or entertaining. Enjoy top-tier amenities: 24-hr concierge, fitness centre, co-working lounge, outdoor terrace, pet spa, and kids' play area. Steps to the upcoming Eglinton Crosstown LRT, TTC, parks, top schools, Sunnybrook Hospital, and Bayview's shops & cafés. Boutique elegance, community spirit, and urban convenience all in one. (id:60365)
Lower - 494 Northcliffe Boulevard
Toronto, Ontario
Welcome to this beautifully maintained 2-bedroom basement apartment with a separate entrance, high ceilings, and private walk-out from the primary bedroom that fills the space with natural light. Features an open-concept living and dining area, full kitchen with appliances, and convenient in-suite laundry. Ideal for professionals, couples, or small families looking for a quiet neighbourhood to call home. Located on a family-friendly street, this house is close to parks, schools, and TTC - including the upcoming Eglinton RT. Street parking is available through the City of Toronto. (id:60365)
1906 - 15 Wellington Street S
Kitchener, Ontario
Discover an exclusive luxury corner condo unit in the prestigious Station Park Condos of Kitchener. This sophisticated 1-bedroom, 1-bathroom urban sanctuary combines contemporary aesthetics with everyday convenience. Enter a space where style seamlessly blends with comfort, featuring an open-concept living area bathed in natural light from floor-to-ceiling windows, offering panoramic city views. This condo boasts $17,000 in upgrades, including an upgraded kitchen, upgraded bathroom, window coverings in the bedroom, an entertainment package, and more. Storage unit and Underground Parking License included in purchase price! The gourmet kitchen is a culinary haven with state-of-the-art appliances, sleek countertops, and ample storage, making every meal a delightful experience. Retreat to the tranquil bedroom, complete with elegant touches, durable solid surface flooring, and plenty of closet space. The luxurious bathroom features high-end fixtures and a serene ambiance, perfect for unwinding after a busy day. Station Park offers unparalleled amenities, including a dedicated dog park, bowling alley, an amphitheatre, al fresco work stations, The Circuit-an innovative outdoor workout area-and expansive open spaces for relaxation, blending outdoor living with urban essentials. Seize the opportunity to elevate your urban lifestyle at Station Park Condos. Enjoy opulence and sophistication, strategically located near entertainment, fine dining, and efficient transit options. This 1-bedroom, 1-bathroom condo exemplifies contemporary refinement and modern luxury living. Vacant Possession Possible. (id:60365)
204 - 1130 Briar Hill Avenue
Toronto, Ontario
Welcome to Briar Hill City Towns, just 5 minutes from Yorkdale. Nestled in a community of custom multi-million dollar homes, tHIS TWO BEDROOM one bath features modern finishes, and stainless steel appliances. This unit has everything you need for modern, luxurious, spacious condo-townhouse living in the heart of the city. Located blocks away from the future Eglinton LRT, weekends can be spent exploring nearby parks, restaurants, Yorkdale Shopping Mall, and High Park. With quick access to Yorkdale, the 401, and DVP, it's an ideal home for those seeking convenience in a great family neighborhood. Includes 1 parking spot and 1 storage locker. (id:60365)
1406 - 300 Webb Drive
Mississauga, Ontario
Location, location, location! This spacious 2-bedroom plus den, 2-bath condo in the heart of Mississauga's City Centre offers a rare combination of size, convenience, and value. Featuring an open, well-laid-out floor plan, ideal for families or professionals needing extra space, the unit includes 1 underground parking spot and 1 locker. Residents enjoy premium building amenities: indoor pool, hot tub, gym, sauna, tennis and squash courts, party/meeting room, media & games rooms, visitor parking, and more. Living here means being just steps away from Square One Mall, Celebration Square, public transit (City Centre transit / GO), major highways (401 & 403), restaurants, schools, parks, and easy access to Sheridan College, perfect if you want walkable convenience or transit-friendly commuting. With some freshness and potential, this is a great choice for first-time buyers, downsizers, or investors seeking strong rental or resale appeal. (id:60365)
Bsmnt - 14 White Road
Brampton, Ontario
Welcome to this beautifully updated 2-bedroom plus den basement apartment located in the highly sought-after Fletchers Meadow community of Brampton. A peaceful, well-connected neighbourhood. Enjoy a bright open-concept layout, newly renovated bathrooms, with home office and brand-new finishes throughout, giving the home a fresh and modern appeal.Conveniently located close to top-rated schools, Fletchers Meadow Plaza, parks, public transit, and Mount Pleasant GO Station, this home offers easy access to everyday amenities. Tenants will be responsible for 30% of utilities. A fantastic opportunity to live in a quiet and family-friendly area surrounded by all essentials. (id:60365)
606 - 17 Zorra Street N
Toronto, Ontario
Well lighted 2 Bedrooms and 2 Washrooms carpet free South exposure unit with amazing views of the skyline, CN Tower and unobstructive view of Lake Ontario. One parking spot and locker space available. Unit is equipped with full size stackable laundry washer and dryer. Full credit report, Employment Letter with latest pay stub, Rental application and references required. Tenant Insurance mandatory before possession. Hydro to be paid extra by the Tenant. Hurry as it won't last for long!! (id:60365)
Lph 2603 - 100 John Street
Brampton, Ontario
Welcome to PARK PLACE, a Luxury Boutique Destination Located In The Heart Of Downtown Brampton & Some Of Brampton's Best Cultural And Natural Treasures. This Sophisticated Corner Suite, Lower Penthouse Customized Through The Builder Combining Multiple Units to Create This Single Incredible Sanctuary That Showcases Stunning Unobstructed South, West And North Views From Your Unheard of 983 sf Covered Terraces Overlooking The Downtown Core, Gage, Centennial And Rosalea Parks. Steps To Restaurants, Shops And Go Train And MiWay Stations. Sun Soaked Living Space With 10 ft Soaring Ceilings And Custom Window Coverings Throughout. Spacious And Bright Primary Bedroom With Postcard Sunset Views. Entertain Your Guests In This Modern Showcase of a Kitchen With High End Appliances Custom Granite Countertops And Ample Pantry Space. Includes TWO PARKING, 1 LOCKER And PRIVATE CLIMATE CONTROLLED WINE LOCKER.24 HR Concierge, Recreation Centre, Gym, Meeting Room And Much More! **EXTRAS** This Is Your Executive Home or Ideal Home to Downsize Personified. You Will Not Be Disappointed. (id:60365)
52 Lanark Circle
Brampton, Ontario
4 Bedroom 2..5 WASHROOM Semi-Detached Meadowvale 4 By Muirland Homes. In Prestigious Neighbourhood Of Spring Valley Village, Open Concept, Oak Staircase, Kitchen W/ Breakfast Area, Wooden Deck In Backyard, Main Floor Laundry, Access From Garage, 9Ft Ceilings On Main, Master Bedroom W/Walk-In Closet & 5Pc Ensuite(Standing Shower), Spacious Bedrooms,Close To Mount Pleasant Go,Community Park,Shopping,Transit.Require 24 Hours Notice.Property Tenanted. (id:60365)

