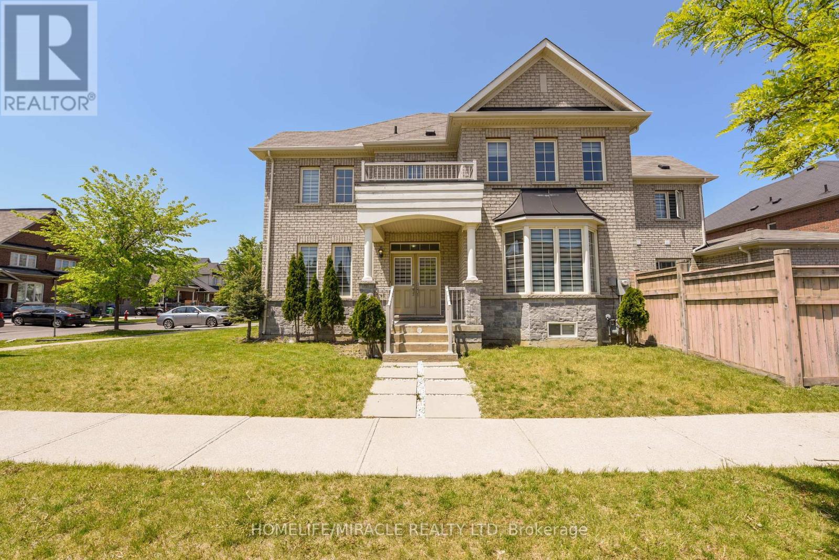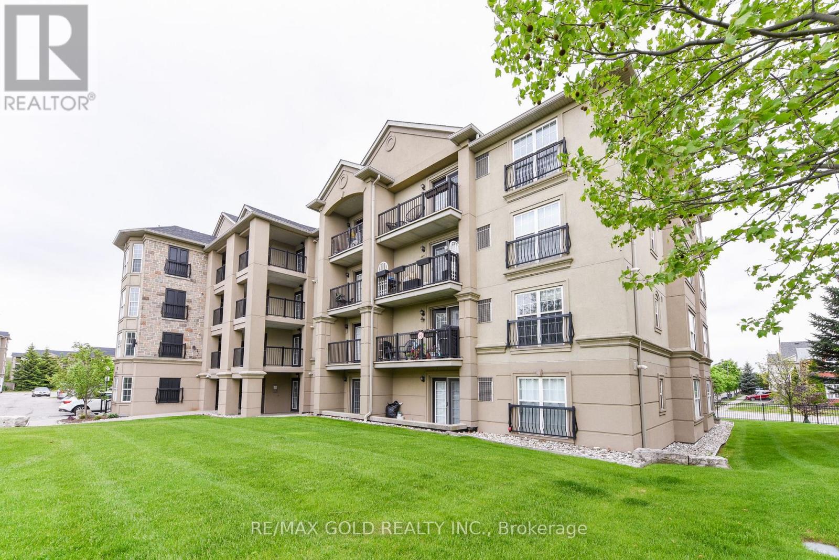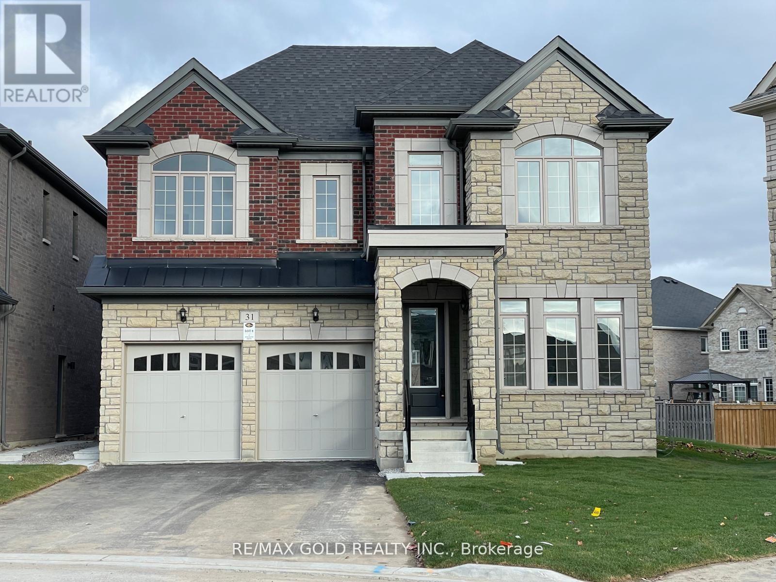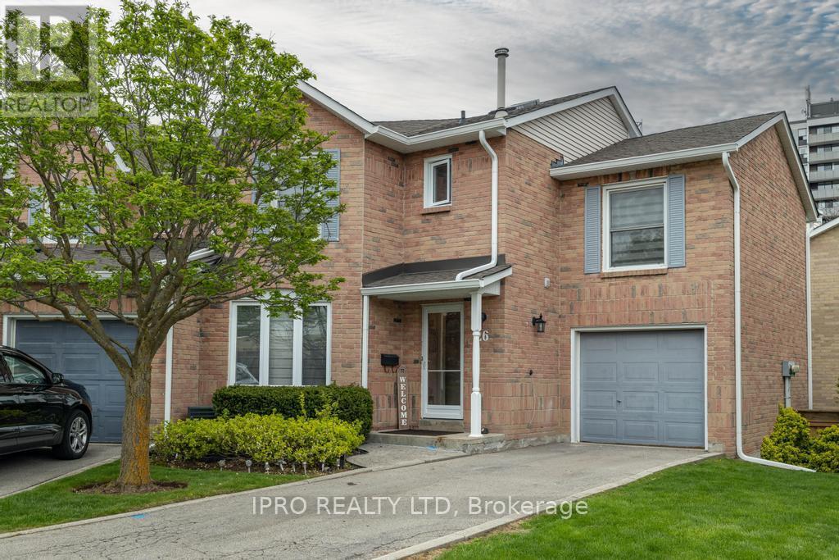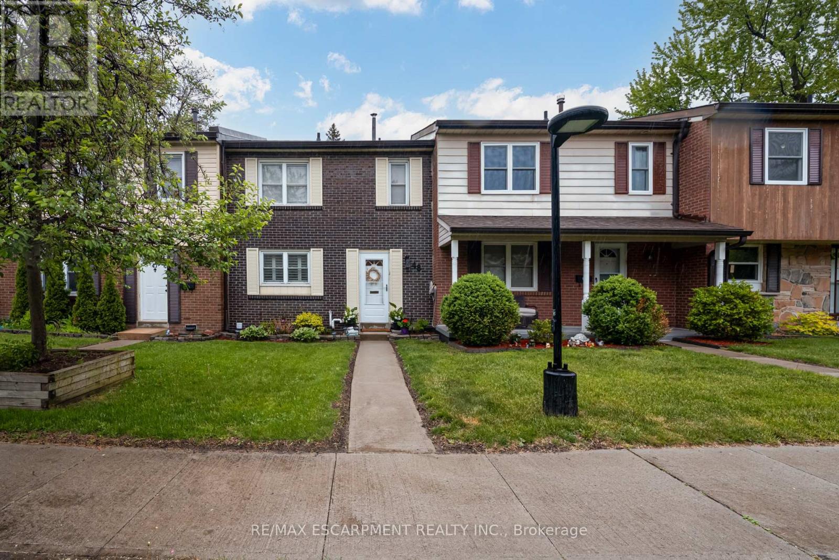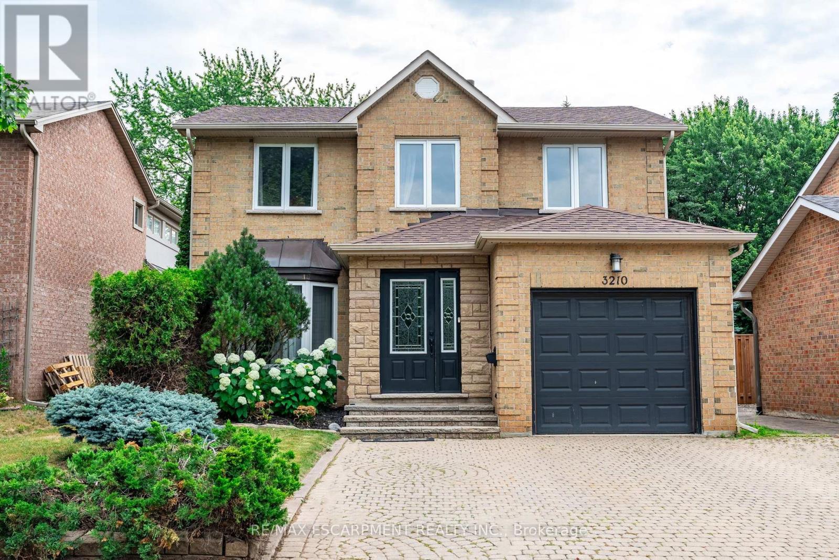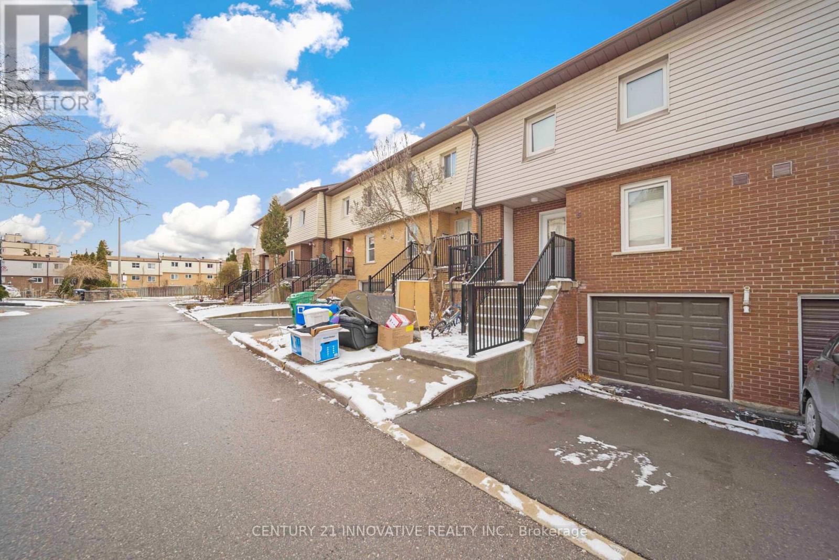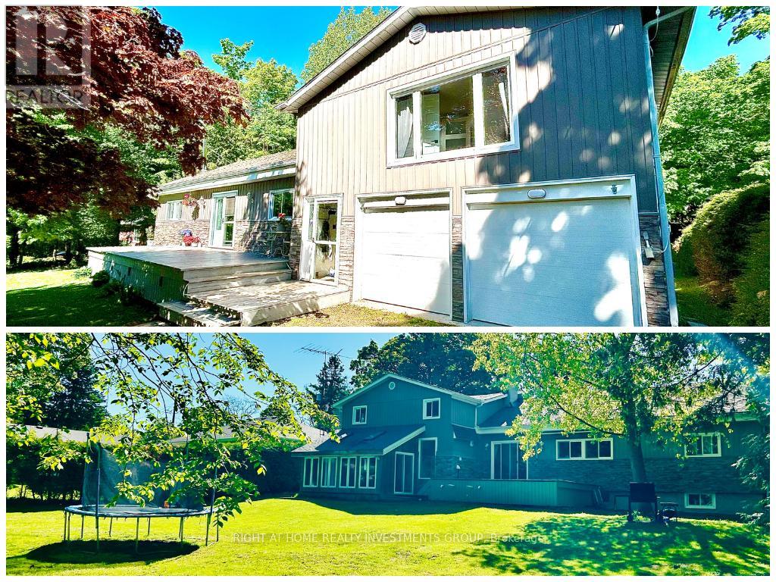4781 Crystal Rose Drive
Mississauga, Ontario
Welcome to This Stunning 4-bedroom Executive Residence Ideally Situated in one of Mississaugas most Highly Sought - After Neighbourhoods! * Beautifully Updated Two-Story Detached Home Offering Over 4,500 SQ. FT. of Professionally Finished Living Space ( MPAC above grade 3,041 SQ.FT plus finished basement) * Thoughtfully renovated with new bathrooms, fresh paint, smooth ceilings, pot lights and high quality Jatoba hardwood flooring throughout. The main floor offers high ceiling grant entrance with a masterpiece chandelier, comfort and function layout perfect for family living, featuring a spacious living room with hardwood flooring, a modern kitchen with stylish backsplash and high quality vinyl flooring, stainless steel appliances and looking out a backyard oasis. A newly updated bathroom, laundry room, and direct access to the double-car garage add to the convenience. Enjoy the versatility of a fully finished basement with a separate entrance and private kitchen, looking out windows, perfect for extended family or rental potential (Cash flow of basement rental close to $4,000 for 4 bedrooms + 4 bathrooms)* Two Sets laundries (Washers & Dryers) and Two Sets of Appliances. Ideally located close to parks, Hwy 403, the GO Station, and everyday amenities. A rare opportunity to own a move-in ready home in a vibrant and family-friendly community. (id:60365)
2 Lorenzo Circle
Brampton, Ontario
Desirable, Location to own a large Freehold Town House. Double car Garage .Separate Living and Family Rooms. Large Master Bedroom and Good Size other rooms. 9 Feet ceiling on main floor. Granite countertop in Kitchen. New fridge (2024). Separate Entrance (with City permit) to large Unfinished Basement. (id:60365)
112 - 1471 Maple Avenue
Milton, Ontario
Welcome to this beautifully renovated and freshly painted 2-bedroom, 2 full bathroom condo in one of Miltons most desirable communities! This bright and spacious unit offers an open-concept layout with modern upgrades throughout perfect for first-time buyers, downsizers, or investors.Features Include:Fully renovated interior with high-quality finishes, Freshly painted in neutral tonesTwo spacious bedrooms, including a primary suite with ensuite bathroom. Updated kitchen with ample cabinetry and modern appliances, Private balcony for outdoor enjoyment, Ensuite laundry for added convenience. One parking spot included. Unbeatable Location: Minutes to Highway 401 ideal for commuters, Close to Milton GO, 10 minutes from Toronto premium outlet mall. Close to schools, parks, shopping, and restaurants. Enjoy turnkey living in a well-maintained building with low condo fees. Just move in and start enjoying everything this fantastic location has to offer! (id:60365)
31 Dolomite Drive
Brampton, Ontario
Absolutely Stunning Brand New, Never Lived-In Detached Home in the Heart of East Brampton!==> Fully upgraded 5 bed, 4.5 bath home sitting on one of the biggest pie-shaped premium lots in the community==> Approx. 3500 sq ft above grade with a luxurious, functional layout==> All bedrooms have direct access to bathrooms perfect for large or multi-generational families==> Hardwood flooring throughout the main floor and second-floor hallways no carpet in common areas==> Elegant oak staircase with metal pickets adds sophistication==> Modern kitchen with branded stainless steel appliances, quartz countertops, and ample cabinetry==> Primary suite features spa-like ensuite with frameless glass shower, soaker tub, and his & her walk-in closets==> 2-car garage plus extended driveway park up to 6 vehicles no sidewalk==> Separate side entrance + garage access for added flexibility==> Upstairs laundry room with side-by-side washer and dryer==> High-quality zebra blinds installed throughout==> Lot Size (Feet): Front 30.35 ft (Expands to 45 ft), Depths 124.42 ft & 118.25 ft, Back Width ~117 ft==> Massive, landscaped backyard on one of the deepest lots in the area ideal for entertaining or a future pool==> Located near Castlemore Rd & The Gore Rd minutes to Hwy 50, top-rated schools, parks, shopping, and transitThis Home Has It All ==> Luxury ==> Location ==> Layout ==> Lot Size! Dont Miss Your Chance to Own One of East Brampton's Finest Homes Move-In Ready and Priced to Sell! (id:60365)
41 Stedford Crescent
Brampton, Ontario
Welcome to this stunning detached home offering the perfect blend of comfort, function, and curb appeal --perfect for families and entertainers alike. Boasting 3 spacious bedrooms plus a versatile family room easily convertible to a 4th bedroom, this home is ideal for growing families or those needing extra space. Step inside to find 4 bathrooms, which include a luxurious primary ensuite with a glass-enclosed shower. The main living spaces are bright and inviting, with thoughtful finishes throughout. The modern kitchen features all stainless-steel appliances and a natural gas stove, with plenty of storage, perfect for serious home chefs.Downstairs, a fully finished basement adds even more living space, complete with a 3-piece bathroom -- ideal for a guest suite, home office, or rec room. Complete with additional storage and cold storage room. Outside, you'll fall in love with the private landscaped backyard retreat featuring interlock stonework, a gazebo with exterior lighting, and a natural gas BBQ hookup -- made for summer entertaining. Enjoy a lush, green lawn all season long thanks to the fully irrigated lawn, flower beds, and garden bed. Complete with a large shed to compliment this backyard oasis. The home includes a two-car garage and a generous driveway with parking for four more vehicles -- rare and perfect for hosting guests or multi-car families. Located in a family-friendly neighborhood, youre just minutes to schools, shopping, restaurants, parks, and everyday amenities. Mount Pleasant GO Station is nearby, offering a seamless commute to the city. Public transit is easily accessible, and you're close to major highways for quick travel in any direction. Don't miss your chance to own this well-appointed home with exceptional outdoor features and flexible living spaces! (id:60365)
612 - 55 Speers Road
Oakville, Ontario
Chic 1 bedroom suite in the very desirable Rain & Senses Condominium in trendy Kerr Village. Walk to shops, restaurants & services & easy access to the GO Train, transit & highways. Nine foot ceilings, quality wood laminate flooring, porcelain floor tiles & great floor plan. Open concept living room with a walkout to the huge balcony overlooking the centre court & the outdoor roof top terrace which is only 1 door away from this suite. Gorgeous kitchen with sleek modern-style dark cabinetry, quartz counters & stainless steel appliances. Spacious bright bedroom with walk-in closet & walkout to the large balcony. Luxurious 4-piece bathroom with tub/shower combination & deep soaker tub. Handy in-suite laundry room is located off the bathroom area. This unit comes with one underground parking space & a storage locker. Resort-like building amenities with a spa-inspired indoor pool, saunas, party room with kitchen, wet bar & lounge with fireplace, separate dining room, entertainment room, outdoor roof top terrace, guest suites, car wash, pet wash & 24 hour concierge. (id:60365)
26 - 2155 Duncaster Drive
Burlington, Ontario
Welcome to 2155 Duncaster Dr Unit 26. Executive Townhome Living at Its Finest. Discover this meticulously upgraded 2-storey, 3-bedroom, 3.5-bathroom executive townhome, 1,780 sq ft, in a prime Burlington location. Spacious Eat-In Kitchen: Features new stainless steel appliances, ample cabinetry, sleek pot lights, and a walkout to a private deck perfect for outdoor dining and relaxation. Elegant Formal Dining & Living Rooms: Showcase hardwood floors and a cozy fireplace, creating a warm and inviting atmosphere for gatherings. Engineered Hardwood Flooring: Extends throughout the upper level, adding durability and style. Primary Bedroom Suite: Includes a luxurious 5-piece ensuite with double sinks, offering a spa-like retreat. Also boasts a walk in closet. Second Bedroom: Features its own private ensuite, providing comfort and privacy. Third Room: Currently converted into a bedroom, offering flexibility for various needs. Fully Finished Basement: Boasts a bedroom, recreation room, and a 3-piece bathroom, with a walkout to the exterior ideal for guests or extended family. Three Fireplaces: One on each level, enhancing the homes ambiance. Parking: Includes a single-car garage plus 2 additional driveway spaces. Prime Location: Conveniently situated near schools, parks, transit, and shopping, offering both tranquility and accessibility. ** SS Fridge, SS Stove, SS Dishwasher, Washer, Dryer, All Window Coverings** (id:60365)
48 - 2825 Gananoque Drive
Mississauga, Ontario
Turn-Key Townhouse in Meadowvale Stylish, Spacious & Move-In Ready! Welcome to this beautifully updated 3-bedroom, 2.5-bathroom townhouse nestled in the heart of Meadowvale! With thoughtfully upgraded interiors and unbeatable features, this home combines modern comfort with convenience in a highly sought-after community. Updated Interiors: Freshly upgraded with newer cabinets, quartz countertops, and sleek stainless steel appliances. Bright & Airy Living Spaces: Main floor windows dressed with California shutters, providing privacy and style. Spacious Bedrooms: Three generously sized bedrooms, including a primary suite with ensuite bath. Finished Basement: Ideal for a rec room, home office, or guest suite with direct access to underground parking for two vehicles. Private Outdoor Oasis: Low-maintenance fenced backyard backing onto lush green space perfect for summer BBQs or peaceful mornings. Worry-Free Living: Meticulously maintained and updated nothing to do but move in! Prime Meadowvale Location: Enjoy a quiet, family-friendly neighborhood with nearby parks, top-rated schools, trails, shopping, and easy access to highways and public transit. This home offers the perfect blend of comfort, style, and lifestyle. (id:60365)
7 Tristan Court
Brampton, Ontario
Nestled in one of the most sought-after, prestigious enclaves along the Credit River, this stunning custom-built detached bungalow offers the perfect blend of luxury, privacy, and natural beauty. Set on an expansive open lot backing onto a serene wooded ravine surrounded majestic century old trees, this exceptional 3-bedroom, 3-bathroom home is a rare retreat that delivers a true backyard oasis and the peaceful charm of Muskoka-style living right in the city. From the moment you arrive, the home's striking curb appeal and carefully crafted design captivate your attention. Step inside to discover an open-concept layout with soaring ceilings, wide-plank hardwood floors, and expansive windows that flood the space with natural light while framing breathtaking views of the ravine. Every inch of this residence is finished with the highest quality materials and meticulous attention to detail. The chefs kitchen is a showstopper designed for entertaining with top-of-the-line appliances, custom cabinetry, a spacious center island, limestone mill work and elegant quartz countertops. The adjoining great room features a gas fireplace and seamless walkout to a sprawling deck, perfect for morning coffee, summer BBQs, or sunset dinners overlooking your private, forested sanctuary. The primary suite is a tranquil haven with a spa-inspired ensuite and generous walk-in closet. Two additional bedrooms and baths provide ample space for family or guests, all thoughtfully positioned for privacy. Outside, the backyard is a dream come true landscaped with lush greenery, stone pathways, and multiple lounging areas for relaxing or entertaining. Weather you are sipping coco under the stars or enjoying the sights and sounds of nature, this space is designed to inspire. This home combines upscale living with the beauty of the outdoors. Experience the pinnacle of lifestyle and luxury in a community that's both prestigious and welcoming. Welcome home. (id:60365)
3210 Victoria Street
Oakville, Ontario
Welcome to 3210 Victoria Street, ideally located in the heart of Bronte just one block from the tranquil shores of Lake Ontario. Set on an impressive 40 x 150 ft lot, this charming 1,754 sq. ft. brick home, built in 1983, offers a perfect blend of comfort, character, and convenience in one of Oakville's most sought-after neighborhoods. Step inside to discover quality craftsmanship throughout, featuring solid oak kitchen cabinetry and a beautifully crafted staircase. Rich hardwood floors flow through the home, leading to a spacious rear addition that includes a second dining area and a large family room ideal for entertaining or relaxing in comfort. The formal dining room and inviting living room, complete with a bay window, exude timeless elegance. Upstairs, two generous bedrooms each boast their own private full bathrooms, offering privacy and flexibility. A bright open-concept office space can easily be transformed into a third bedroom to suit your needs. The finished basement expands your living space with an additional bedroom, a cozy family room, and a full bathroom combined with a convenient laundry area. Outdoors, embrace the natural beauty and lifestyle Bronte is known for steps to the waterfront trail and surrounded by 34 parks and over 100 recreational facilities and green spaces. 3210 Victoria Street is more than a home its your opportunity to live the Bronte lifestyle. RSA. (id:60365)
5 - 3175 Kirwin Avenue
Mississauga, Ontario
Introducing this Beautiful Well Maintained Town Home in Mississauga's Prime Location with 4+1 Bedroom and 3 Bathroom. Approximately 1900 SQFT of Living Space. Located within Walking Distance to Cooksville GO Station, Bus Stops and Upcoming Hurontario Light Rail Transit (LRT). The House has been Renovated Recently. Brand New Light Fixtures on Main & 2nd Floor including Living room Pot Lights and Dining room Chandelier, Newly Painted throughout the House, New Window Blinds and Screen and More. Entire Basement, Main Floor Kitchen and Powder Room were Upgraded only 4 Years Ago. This Home Embraces a Spacious and Well Lit Living room and Open Concept Kitchen with Stainless Steel Appliances. Upper Level Boasts 4 Good Size Bedrooms. Finished Basement comes with 1 Bedroom, Full Washroom and Kitchen. No Home at the Back with Fully Fenced Backyard. The possibilities are endless. This property is perfect for a family or investors. (id:60365)
14576 Winston Churchill Boulevard
Halton Hills, Ontario
Rare Opportunity To Live A Lifestyle Of Renting A House & Cottage In-One Surrounded By 4 Large Conservation Parks. Recently Renovated Home On 90X225 Feet Lot With 5+2 Bd, 3 Full Baths, 2 Kitchens, Living Room & Sunny Room. Recently Fully Renovated Kitchen With Updated S/S Appliances And A Big Full-Size Window. Cozy Living Room With Fireplace. 2 Washers And 2 Dryers. 2 Separate Units with Separate Entrances, Kitchens, and Laundries. Can be easily Rented out to 2 Separate Units - 3Bd, 2Bath and 2+2 Bd, 1 Bath. Toronto Cn Tower View From The Master Bedroom. Own Water Heater 2022, Own Furnace/AC 2022, Own Water System 2022, Septic System 2023, Own Water Softener 2022, New Electric Panel 200amp. 10 Parking spots. 2 Car Garage. School Bus Route, 45 Min To Toronto. Can be fully paid off the monthly mortgage with 2 units rented separately. (id:60365)


