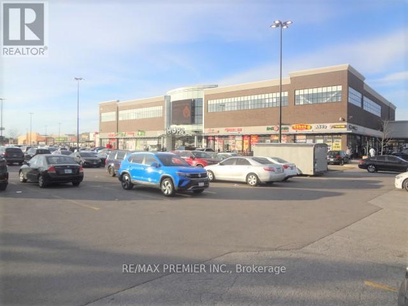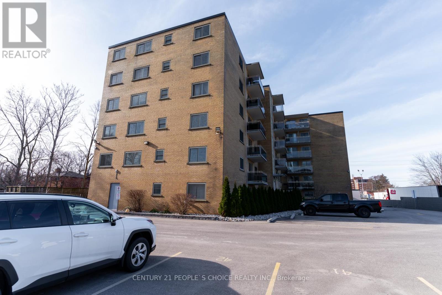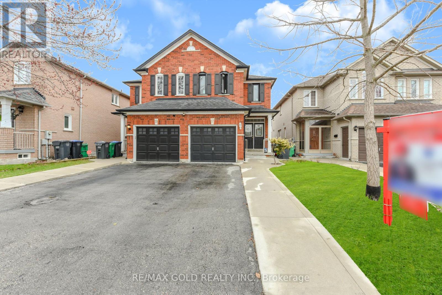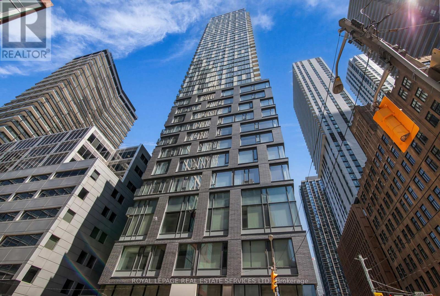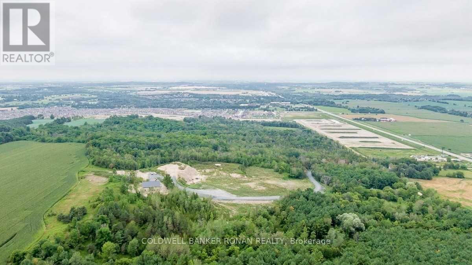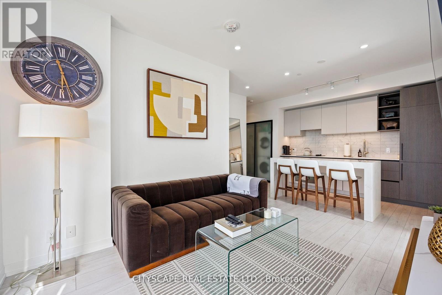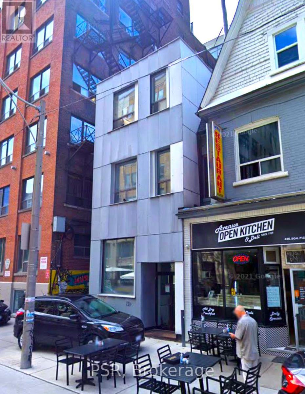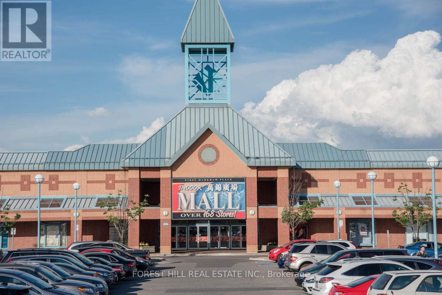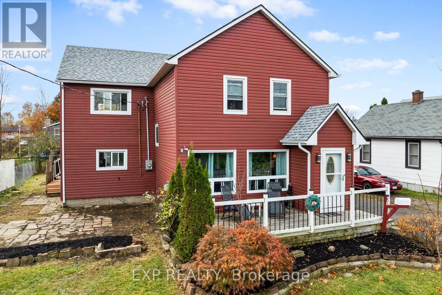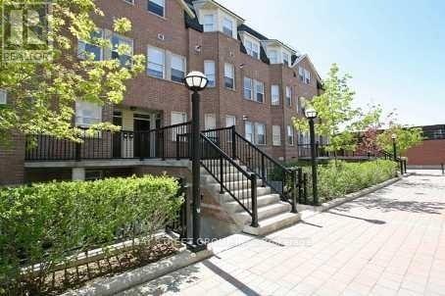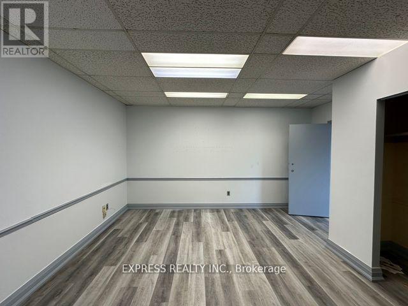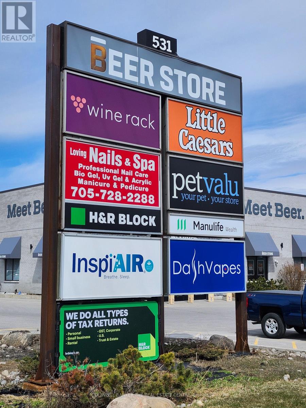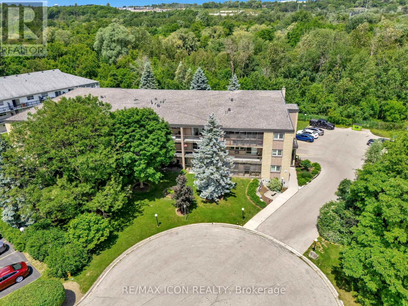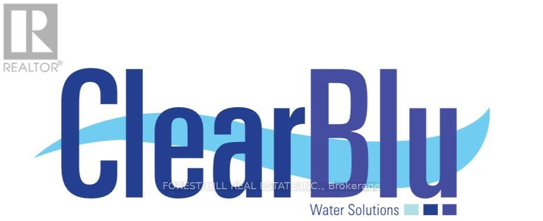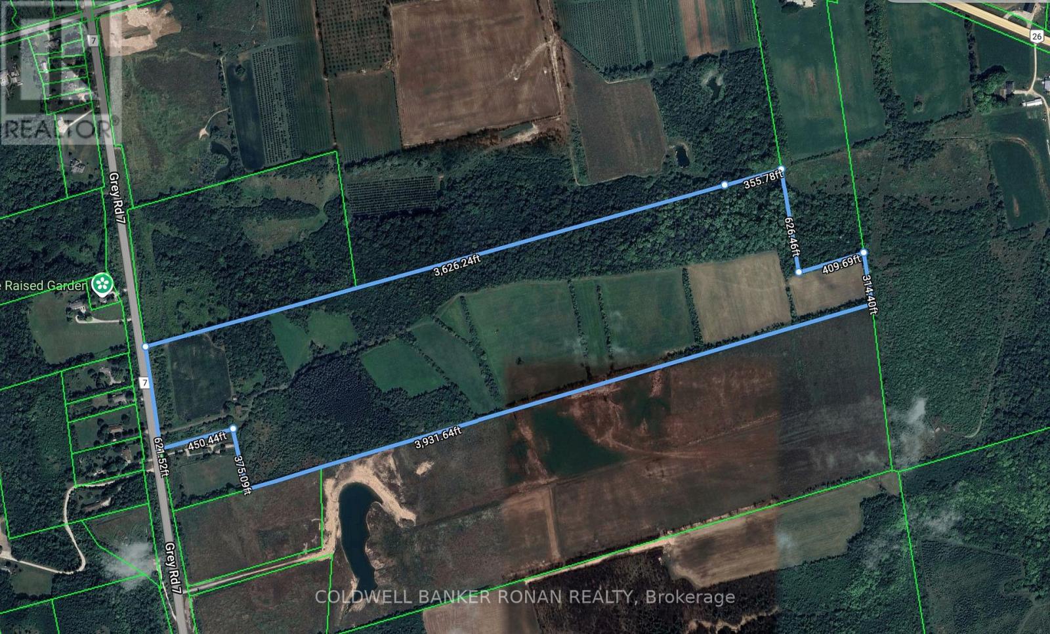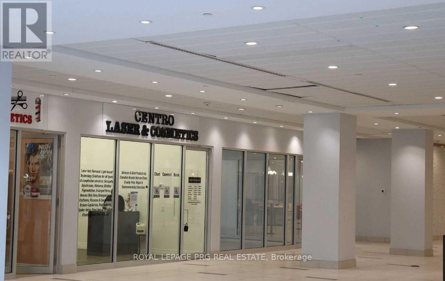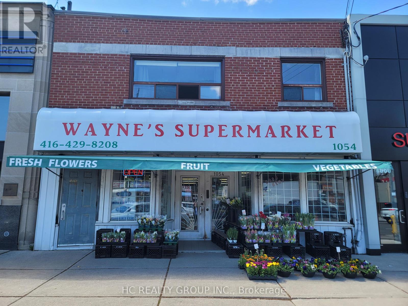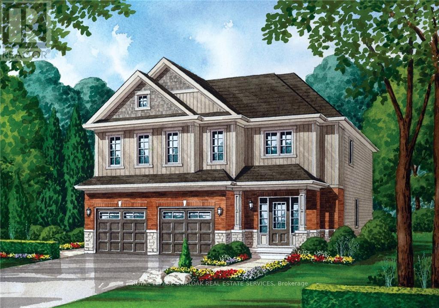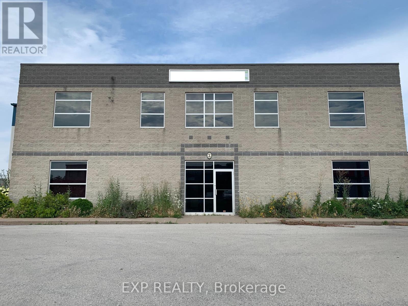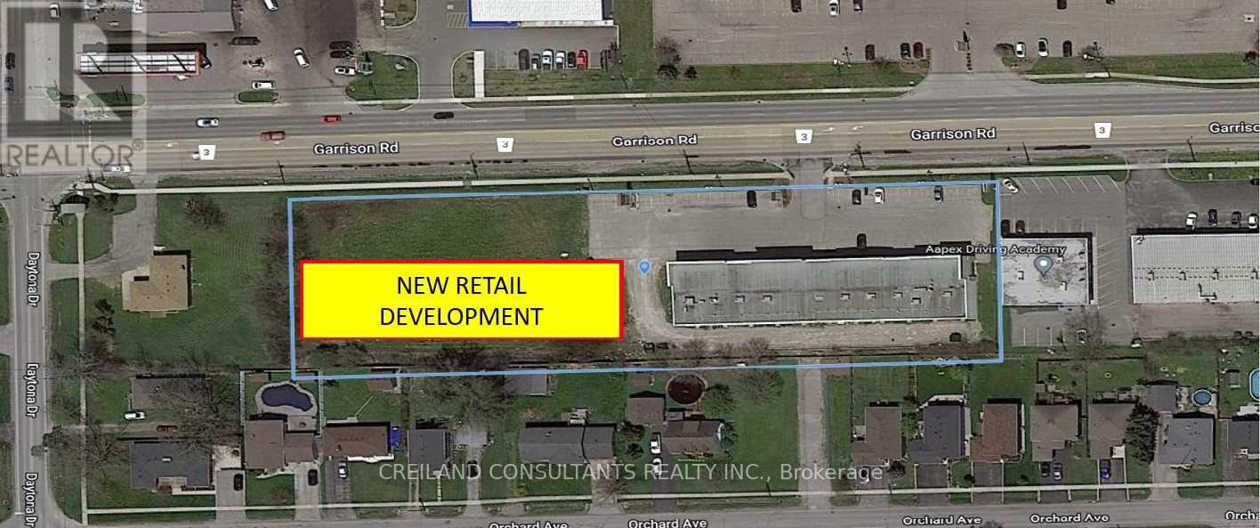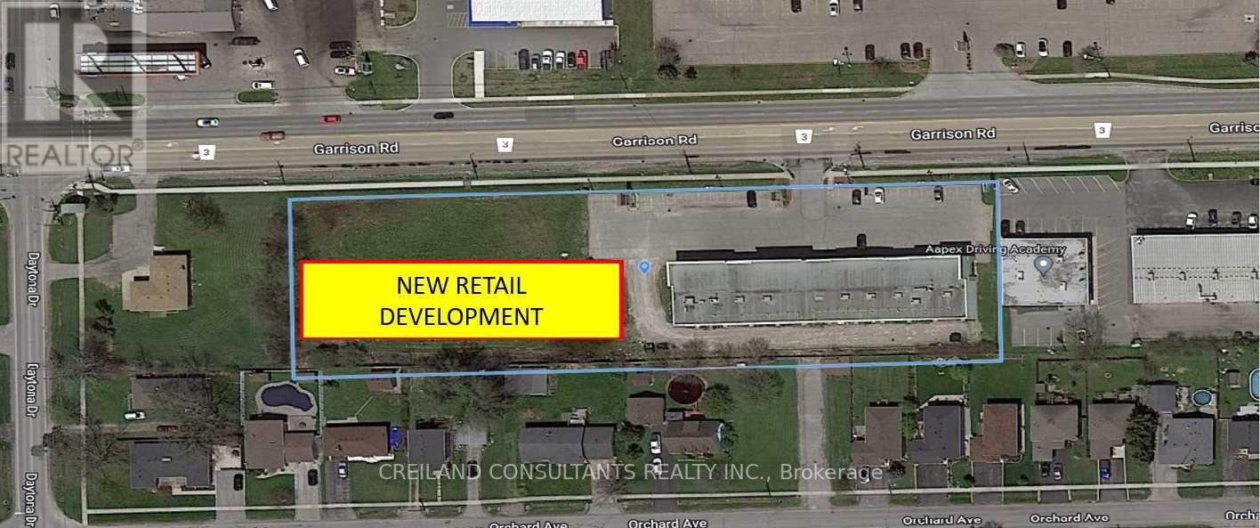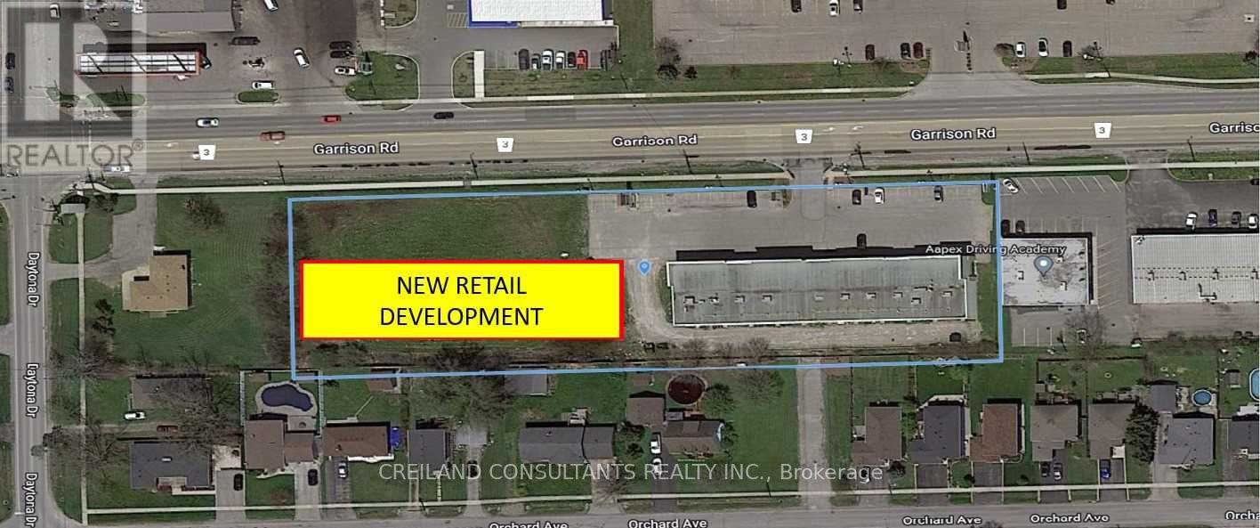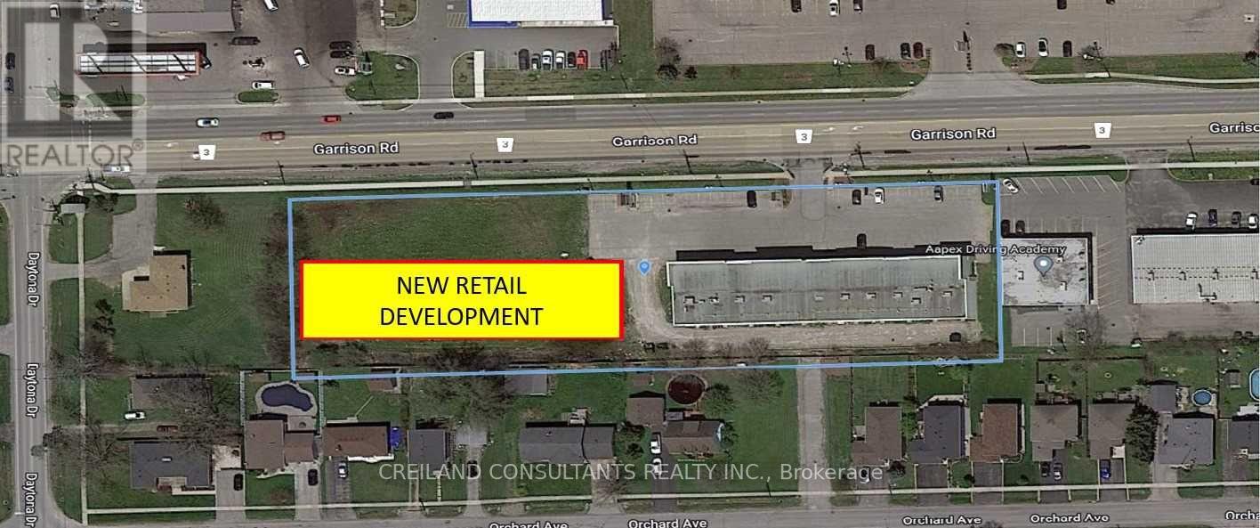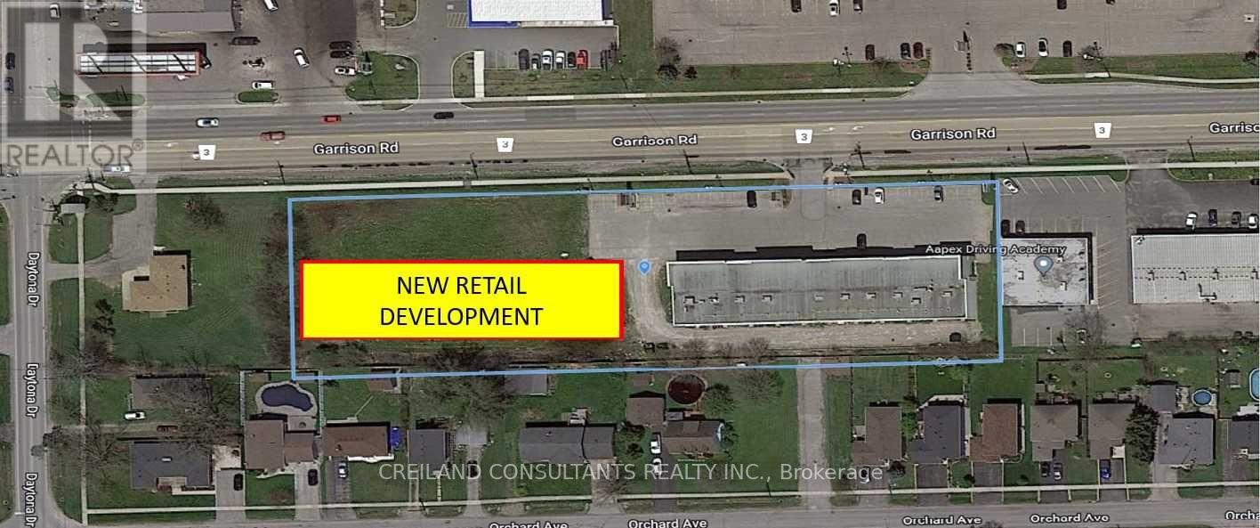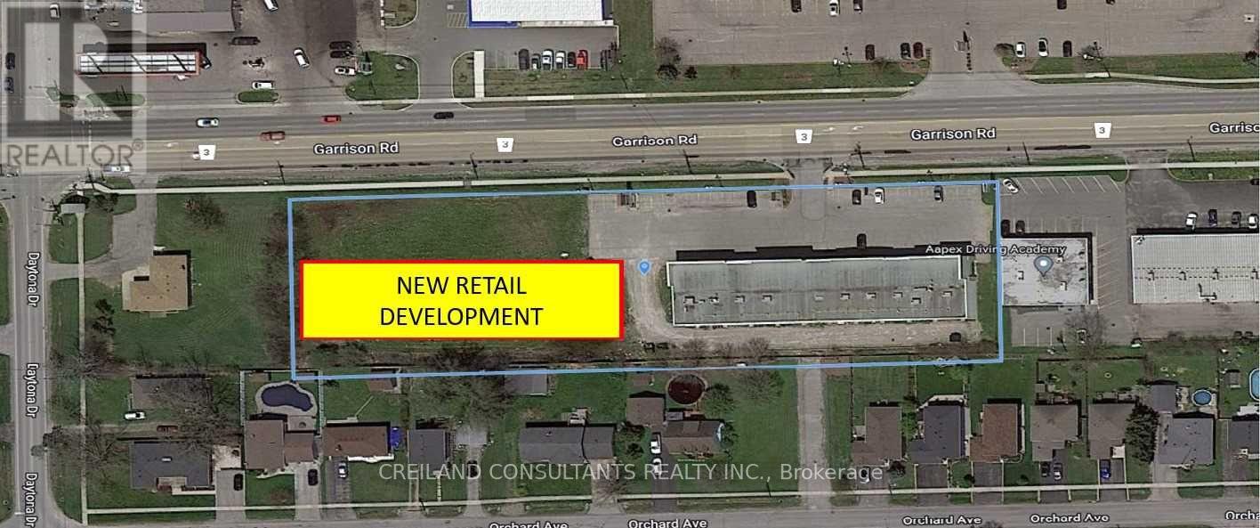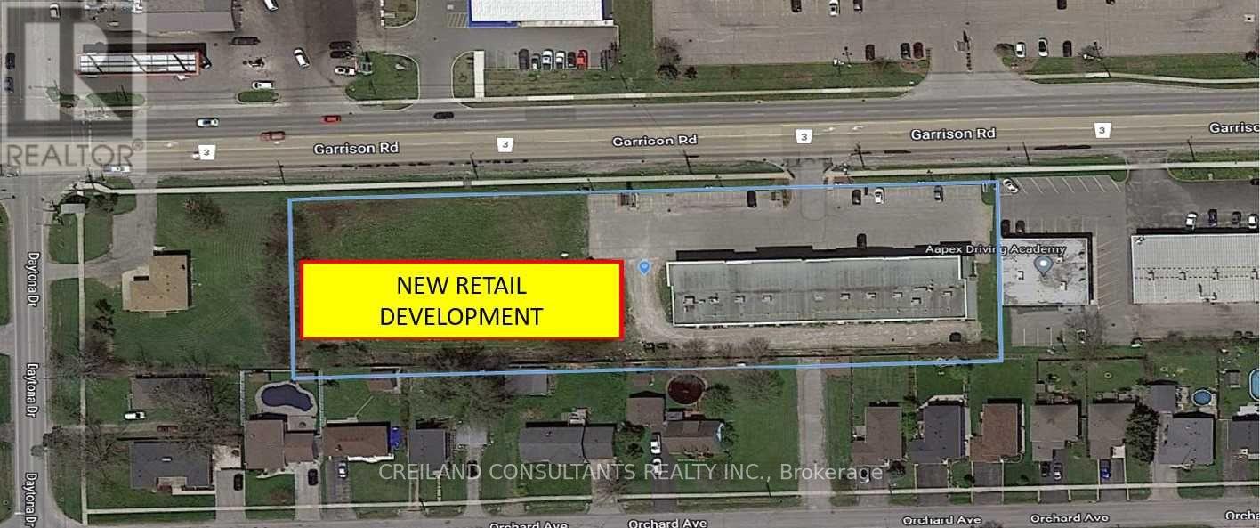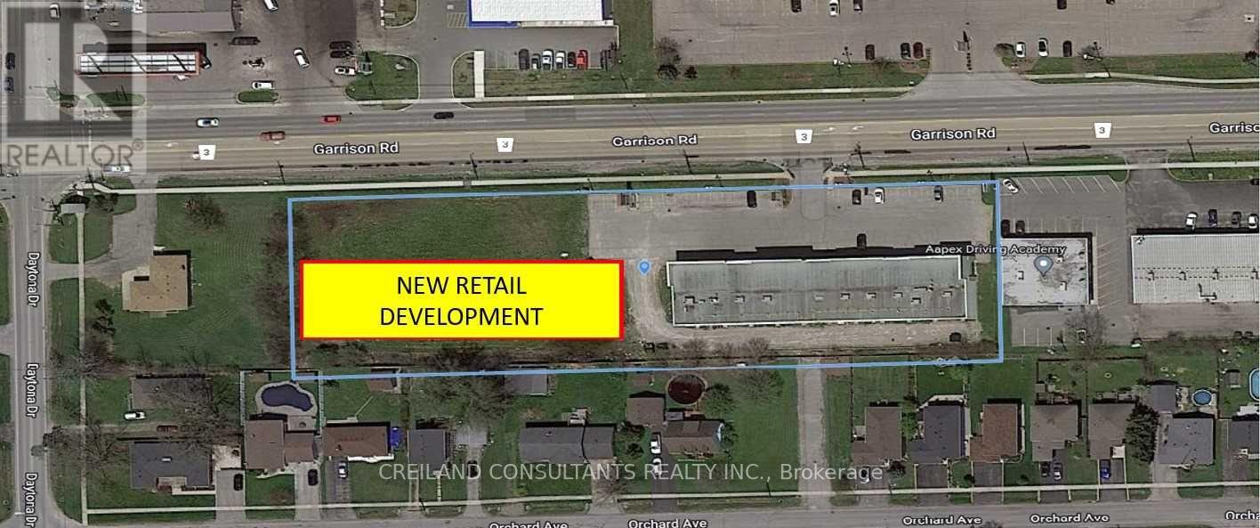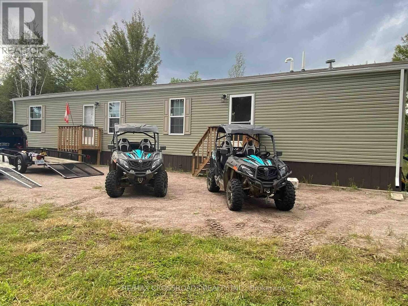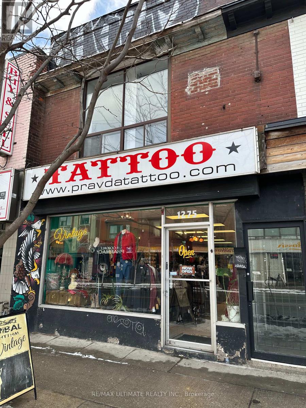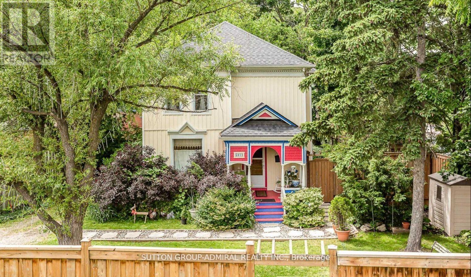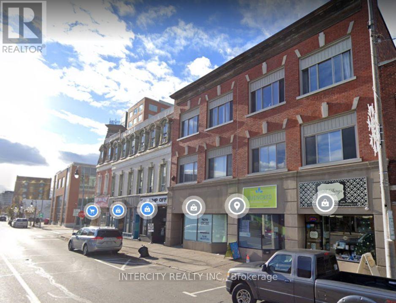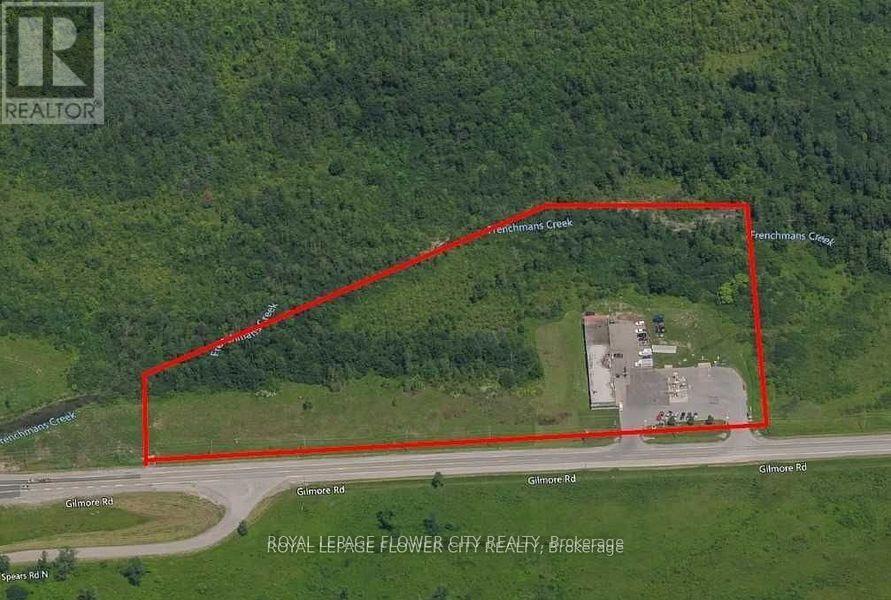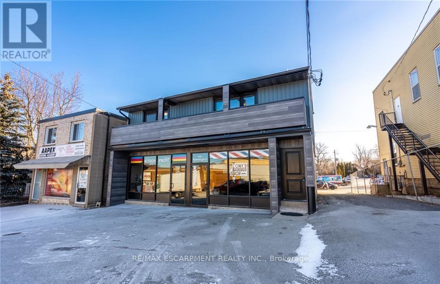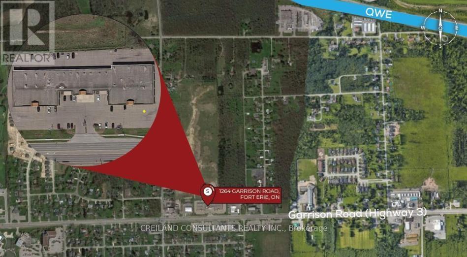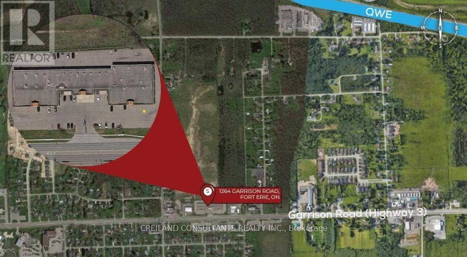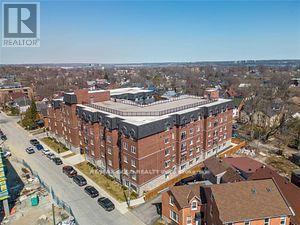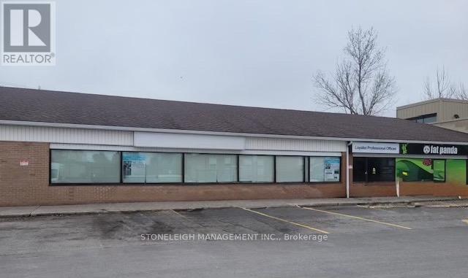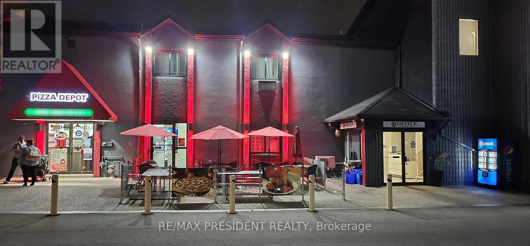Lot 20 Grand Trunk
Callander, Ontario
Best Lot On The Island For Access, Lot 20 Has Fewer Restrictions Compared To Other Lots , Sunset Views No Building Restrictions For The Lot Other Than Standard Setbacks. Siding Along Lot 21 Is The Common Lot For Direct Access To The Future Common Dock, Gradual Slope To Water, Westerly Sunset Views, Mix Of Forest And Rock, And Building Permits Available When Needed. Water Access Only, Great Fishing And Hunting, Solid Rock Building Site.Can View From Water Anytime, Seller Is Real Estate Agent **EXTRAS** WATER ACCESS ONLY, 180 FEET OF WATERFRONT, GREAT MIX OF OPEN AND WOODED, CAN USE LOT NEXT DOOR COMMON AREA. With the Buy Canadian, Invest Canadian movement, this property will never get reduced; increased 10% from the original listing price, and a further 10% increase will happen on May 24. Make your offers today for the lowest purchase price. (id:60365)
9 - 117 Ringwood Drive
Whitchurch-Stouffville, Ontario
Excellent main floor office space in a bright, quiet setting just off Main Street in Stouffville. Prime location at the entrance to town with easy access to Hwy 48, transit, and Hwy 404. Ideal for professional use. Tenant responsible for hydro, maintenance of HVAC system, and insurance (chattels, contents & liability). (id:60365)
4 - 171 Speers Road
Oakville, Ontario
Prime Retail Opportunity in Oakville - 171 Speers Road. Welcome to an unparalleled commercial leasing opportunity at 171 Speers Road, a premier retail plaza undergoing a full-scale refurbishment to provide a modern and vibrant business environment in the heart of Oakville. With over 31,000 sq. ft. of ground-floor retail space, this high-traffic destination offers flexible unit sizes tailored to your business needs. Why Lease Here? High Visibility & Accessibility - Prime location on Speers Road with excellent street exposure. Thriving Retail Hub - Anchored by Film.ca Cinemas and surrounded by major brands like Anytime Fitness, Whole Food, Canadian Tire, LCBO, Food Basics, Starbucks, and Shoppers Drug Mart. * Strong Traffic & High Population Density - A built-in customer base ensures consistent foot traffic.* Excellent Transit & Connectivity - Close to the Oakville GO Station for easy Commuter access.* Competitive rates with long-term lease options available. Ideal for Retail, Hospitality & Service Businesses - A variety of retail and hospitality uses will be considered. Key Highlight: Prime Restaurant Space Available Units 1A & 1B offer exceptional street exposure with a spacious patio, making them ideal for a marquee restaurant, Pharmacy, or high-visibility retail concept. Don't miss this chance to establish or expand your business in one of Oakville's most sought-after commercial hubs! (id:60365)
2b06 - 7215 Goreway Drive
Mississauga, Ontario
Welcome to an exceptional opportunity to own a prestigious second-floor Commercial Condo Unit in the heart of Mississauga. This 227 Sq. ft commercial retail corner unit offers numerous advantages for retailers seeking a prime location to establish their business and attract customers. Situated in a bustling commercial district with high foot traffic and excellent visibility, this unit offers a versatile space for a range of businesses. Accessible via elevator , the second-floor location offers privacy and exclusivity while remaining easily accessible to clientele. Ample parking options nearby ensure convenience for both customers and employees. Enjoy the benefits of ownership while potentially generating rental income or capital appreciation. (id:60365)
601 - 87 St. George Street
Brantford, Ontario
Welcome to **87 St. George Street, Unit #601** a bright, top-floor condo offering 750 sq. ft. of modern living space. Perfect for first-timebuyers, downsizers, or investors, this unit features 2 bedrooms, 1 bathroom, an open-conceptliving and dining area, and a spacious balcony for your morning coffee. Included are parking, a storage locker, and access to laundry and a party room. Located withinwalking distance to groceries, healthcare, schools, parks, and public transit, with easy accessto Highway 403. An ideal blend of convenience and comfortmake this your new home or investment property! (id:60365)
33 Andrew Street
South Bruce, Ontario
Impeccably restored 19th-century mill, secluded at the end of a quiet street. Set on a 7-acre estate and bordered by a 14-acre private pond, this property promises privacy and tranquillity. Originally built in 1888, the mill blends historic character with modern luxury, boasting over 8,000 sq ft of living space, including outdoor entertaining areas, 10 spacious bedrooms, and 8 beautifully updated ensuites. This home underwent a top-to-bottom renovation in 2021, preserving its historic charm while incorporating high-end finishes and state-of-the-art upgrades. The remodel includes all-new doors, windows, roofing, plumbing, electrical, and heating and cooling systems. Each level of the home is independently climate-controlled with its own furnace and A/C system, ensuring comfort year-round. An artesian well and water treatment facility provide premium water quality. The kitchen is designed for culinary enthusiasts, featuring a 10-foot island with quartz countertops and new stainless-steel appliances. The main floor is an entertainers paradise, offering a social area with an 18-foot wet bar. The second floor is equally impressive, housing four king-sized bedrooms, a cozy lounge area, a second wet bar, and soft cork flooring throughout. This floor also includes a family suite with two additional bedrooms and laundry facilities for added convenience. The third floor is where youll find more breathtaking viewsa private balcony offers a scenic overlook of the pond, complete with water rights to feed your own hydro-generating dam. This floor includes four additional bedrooms, two full bathrooms, and a recreational area perfect for billiards, air hockey, or simply unwinding in the lounge. A lengthy driveway and spacious parking area can easily accommodate up to 30 vehicles, while the sizeable barn and workshop provide extra storage for recreational equipment. Furnished and move-in ready, this estate offers an unmatched blend of history, elegance, and modern comfort. (id:60365)
17 Penguin Lane
Brampton, Ontario
Welcome to this beautifully renovated 3-bedroom, 4-bathroom semi-detached home located in a highly desirable, family-friendly neighbourhood. This stunning property features a fully open concept layout with brand new porcelain tile flooring on the main level, a modern new kitchen, and fresh paint throughout. The spacious living and dining areas are perfect for entertaining or everyday family life. Enjoy the convenience of a double-door entry, wide upper hallway, and a large primary bedroom complete with a walk-in closet. The home includes all fiberglass windows with lifetime warranties, central air conditioning, central vacuum, and garage insulation. There's also a private side door entry and a fully fenced backyardgreat for privacy and outdoor enjoyment. The upper floors feature hardwood flooring, with no carpet anywhere in the home. Located in an excellent neighbourhood close to schools, parks, and amenities, this move-in-ready home truly has it all. A must-see! (id:60365)
6-30 Shurie Road
West Lincoln, Ontario
LOCATED ON SHURIE ROAD, THIS BEAUTIFUL PARCEL OF VACANT LAND HAS NEVER BEEN FARMED BY CURRENT OWNERS. 14.403 ACRES, BUYER TO DO THEIR OWN DUE DELIGENCE WITH HE TOWN OF SMITHVILLE, WESTLINCOLN AND REGION OF NIAGARA TIME TO LAND BANK (id:60365)
2806 - 101 Peter Street
Toronto, Ontario
Do not miss this amazing suite in the heart of the Entertainment District. The floor to ceiling windows and wrapped balcony fills this space with beautiful sunlight and offers spectacular view of downtown Toronto, the CN Tower and Lake Ontario. Turn key! Spacious and modern. 9 ft ceilings. Gourmet Kitchen, Built in appliances, quartz counter tops, large island and designer backsplash. Engineered hardwood throughout. Amenities include concierge, gym, party room. Walking distance to Rogers Center, CN Tower, subways shops, services and the very best restaurants. This is the perfect home or a great investment! (id:60365)
5619 Wesson Road
New Tecumseth, Ontario
Extremely rare opportunity to own a Gravel Pit Rehabilitation Fill Site. Approximately 58 acres just outside Allston's settlement area and adjacent to a major housing development. Sitting on high elevations with views for miles, the property is less than 15 minutes west of Highway 400 and 50 minutes north of Toronto Pearson Airport. New 3000' Steel Garage with Heated Floors, Hydro, Natural Gas, Well and Septic with 700' mezzanine and rough in for 2nd bathroom. Site Alteration and Fill Management Procedures in place. The property is also approved with a building site for a house. (id:60365)
1802 - 55 Mercer Street S
Toronto, Ontario
Welcome to 55 Mercer Luxury Residence, this upgraded corner unit is situated in a perfect location. Boasting with 3 bedrooms, 2 bathrooms with 9' ceiling and large windows in every room with upgraded closets. Modern open concept kitchen with custom quartz island. Amenities include luxury lobby furnished by Fendi, 24-hour concierge, private dining room, outdoor lounge w/BBQ and fir pit, basketball court, 2 level gym and dog walking area. 100 walk and transit score. Toronto's underground PATH system is 150 meters away. 1 locker and parking included. (id:60365)
5 Camden Street
Toronto, Ontario
Modern three-storey boutique office building with 3,616 SF of space located in a private corridor of Toronto's Fashion District. The building was designed and occupied by Teeple Architects, an award-winning architectural firm recognized for its design excellence. Located 200 metres from the Queen St. W./Spadina Ave. Ontario line station, and within a 5-minute walk to the King and Spadina intersection. (id:60365)
269 - 3255 Highway 7 E
Markham, Ontario
Welcome to Unit 269 at 3255 Highway 7, Markham! This exceptional commercial space is perfect for businesses aiming to thrive in a bustling area. Situated in the heart of Markham, it offers unparalleled visibility and high foot traffic, making it ideal for retail or office use. The unit features a modern design with ample space, ready to accommodate your business needs. With easy access to major highways and public transit, its perfectly positioned for both customers and employees. Whether you're starting anew venture or expanding an established business, Unit 269 provides a vibrant location in one ofMarkham's most desirable commercial hubs. Seize this opportunity to set up your business in a prime spot and enjoy the benefits of this thriving community. Don't miss out on making Unit 269 your next business address! (id:60365)
30 Radford Avenue
Fort Erie, Ontario
Welcome to the perfect blend of timeless charm and modern convenience. Set on a quiet, family-friendly street, this captivating 1920-built century home offers 2,152 sq ft of character-rich living space. With 5 spacious bedrooms, 2 bathrooms, and thoughtful updates throughout, it's a home thats been well-loved and ready for whats next. Inside, a sunlit front sitting room leads into a warm, open-concept living and dining area, perfect for everyday living or hosting family and friends. The kitchen offers stainless steel appliances, plenty of counter space, and a bonus room off the back that works beautifully as a pantry, breakfast nook, or mudroom. Upstairs, you'll find generously sized bedrooms and a classic 5-piece bathroom. The primary bedroom features its own walk-in closet, rare for a home of this vintage. On the main floor, a separate office space adds flexibility for remote work or creative projects. The backyard is a true bonus, offering a private deck, a detached garage, and parking for up to six vehicles. Updates include roof shingles and sheathing (2022), 200-amp electrical service and panel (2022), on-demand hot water tank (2021), and laminate flooring on the main level (2021). All just minutes from Crystal Beach, trails, great restaurants, the Niagara River, Lake Erie, QEW access, the Peace Bridge, and historic Old Fort Erie. Flexible closing available. (id:60365)
87 - 760 Lawrence Avenue W
Toronto, Ontario
Spectacular Bright 3 Bedroom & Den, 3 Bath Executive Townhouse Complete W/ 2 Parking Spots + Locker. Desirable open concept main living/dining & family sized kitchen w/ a breakfast bar. Convenient main floor powder room. Stunning rooftop terrace awaits for summer parties and BBQ's. Oversized master bedroom with 2 double closets and ensuite bathroom. (id:60365)
307 - 121 Willowdale Avenue
Toronto, Ontario
430 Sqft Professional Office On Willowdale Ave & Sheppard, Minutes To Public Transit, Subway, Hwy 401, Shops, Restaurants & More. Surface & Underground Parking Are Available For $50 Per Month, Spacious & Open Concept Office. (id:60365)
531 Bayfield Street
Barrie, Ontario
COME JOIN THE BEER STORE,PET VALU, LITTLE CEASARS, H & R BLOCK AND MORE AT THIS BUSY HIGH TRAFFIC PLAZA. LOCATED NEXT TO HOME SENSE, GEORGIAN MALL AND TIM HORTONS. GREAT MIX OF TENANTS CREATE LOTS OF CUSTOMER TRAFFIC AND EXPOSURE. GENERAL COMMERCIAL ZONING ALLOWS FOR A MULTITUDE OF USES (id:60365)
306 - 6 Shettleston Drive
Cambridge, Ontario
Welcome to this charming 2-bedroom, 1-bathroom condo nestled in a serene corner of a quiet street surrounded by lush greenery and abundant nature. This well-kept residence boasts neutral tones throughout, creating a calming atmosphere complemented by its bright and airy feel. Ideal for easy condo living, this home offers a functional layout with a well-sized kitchen, spacious living area, and two comfortably sized bedrooms.The condo features a beautiful large balcony with retractable sun shades, accessible from both the primary bedroom and the living room,enhancing the indoor-outdoor flow. Residents will appreciate the onsite amenities including a gathering room for social events and a gym for fitness enthusiasts. Exclusive parking is provided in a heated underground garage, ensuring convenience year-round. Large storage locker included! Located in a quiet area, this property offers a peaceful retreat while remaining close to urban conveniences. Just minutes from the 401.Don't miss the opportunity to own this delightful condo offering both tranquility and modern comforts. (id:60365)
3 Knollridge Street
Caledon, Ontario
ClearBlu Water Solutions Inc., is a highly reputable and established turnkey water treatment business serving the GTA for over 12 years. The company holds an exclusive subcontract with a major industry brand, providing consistent, year-round installation and service to a loyal client base of over 500 residential and commercial customers. ClearBlu specializes in top-tier systems such as Kinetico and Clack, with work performed by a mix of in-house technicians and subcontracted professionals, offering both scalability and operational flexibility. The sale also includes a retail e-commerce platform catering to trade professionals at wholesale pricing- currently underutilized and primed for growth, as well as, $25,000 worth of stock. With a strong foundation, proven revenue, and significant potential for expansion into new markets and online sales, this is a rare opportunity for industry professionals, investors, or companies looking to grow within the water treatment sector. (id:60365)
Pt Lt 11 Con 4, Meaford
Meaford, Ontario
87 acres of vacant land located just south of Meaford. Zoned Rural, this property offers a good opportunity for long-term investment. Approximately 60-65 acres are workable, with good soil suitable for grain, wheat, hay, and corn. Just a 2-minute drive to groceries, shopping, pharmacies, fast food, and other amenities. Land located near built-up area, perfect for land banking in a growing community. (id:60365)
228 - 7777 Weston Road
Vaughan, Ontario
Centro Square Is Very Busy Commercial Building @ Hwy 7 And Weston Road, In The City Of Vaughan. Close Access To Hwy 400 And Hwy 407 And Subway. Unit 228 Is Available For Sale, On Second Floor With Glass Enclosures, Escalator, Beside Food Court, Well Furnished, Painted With Vinyl Flooring ,220 Amp Upgraded, Sprinkler System, 2 Piece In Suite Washroom, Eat In Kitchen And Separate Room. Multi Use Building, Retail, Medical And Office Use. Existing Business In The Unit Is Laser & Cosmetic. (id:60365)
1054 Coxwell Avenue
Toronto, Ontario
Successful Business For Sale On One Of The Busiest Street In Toronto. Established Fruits & Vegetables and Convenience Store For Over 30 Years. Lotto Machine And Lotto Tickets For Extra Profit. Good For Small Family To Run. The Search Is Over. Must See. Very Busy Walking Traffic, High Income Residential Community, Low Rent. Don't Miss The Opportunity To Be Your Own Boss. (id:60365)
Unit 3 - 387 Ontario Street
St. Catharines, Ontario
Prime Commercial Space in High-Traffic Area | Zoning: C3 Arterial Commercial. An exceptional opportunity to lease 5,344 sq.ft. of versatile commercial/retail space located on 1.65 acres in a high-traffic area along Ontario Street, offering great exposure and situated next to McDonalds, providing ample foot and vehicle traffic. The location has excellent accessibility, being in close proximity to QEW highway access and less than 2 km from Downtown St. Catharines.The property offers ceiling height of 13 feet (to the underside of the beam) and 1 truck-level loading dock for easy access. It features common outside surface parking with ample space. Recent upgrades include a new roof, three new 7.5-ton HVAC units, and a freshly painted exterior. This prime location provides strong visibility and convenient parking, making it an ideal leasing opportunity! (id:60365)
8 Starr Place
Kingston, Ontario
Unparalleled and distinguished, Whitney Manor is a unique five suite boutique hotel opportunity that combines historic elegance with modern luxury. A self-catered accommodation model, the current configuration offers three 2 bedroom suites and two 1 bedroom suites. Each self-contained luxury suite features a fully equipped kitchen, spacious living and dining areas, private balcony or patio, in-suite laundry and architectural details that reflect the property's history. Built in 1817, this Heritage designated property remains one of the oldest limestone structures in the Kingston area. Designed in the likeness of an English estate with rectangular limestone blocks, cathedral ceilings and hand hewn beams, the architectural integrity and conservation of the property has been maintained through careful stewardship. This unique boutique accommodations business model boasts 75% average occupancy rate year-round, reaching close to 100% occupancy in peak summer months. Strategically located a few minutes drive from downtown Kingston, Gananoque and a ferry ride to the US. With prime positioning within a residential enclave alongside the St. Lawrence River, Whitney Manor offers an extraordinary opportunity to own a piece of Kingston's rich heritage with a turnkey boutique business investment. (id:60365)
Model 2 - 768 Burwell Street
Fort Erie, Ontario
Fantastic opportunity to own a brand new high quality home in the growing Niagara community of Fort Erie, ON. Fort Erie boasts a variety of amenities and attractions, including scenic parks,recreational facilities, waterfront activities, and cultural events. Whether you enjoy outdooradventures, shopping excursions, or simply relaxing in a tranquil environment, Fort Erie has something for everyone. (id:60365)
Upp.of - 2 Keefer Road
St. Catharines, Ontario
Well maintained free standing building UPPER OFFICE SPACE ONLY available in Port Weller Industrial Park. Approximately 1,900 sf. office area with the 2nd level contains 6 private offices, 1 bathroom & general office area. The Sub Tenant will be responsible for a portion of all the utilities along with the TMI for the office portion of the building. Available for immediate occupancy. (id:60365)
U5-10 - 1267 Garrison Road
Fort Erie, Ontario
Excellent 13,190 Sf Built To Suit Opportunity, Demising Options Could Be Made Available. This New Retail Development Is Located Along High Traffic Commercial Corridor Garrison Road (Hwy 3) Which Offers Excellent Visibility For Your Business. The Adjacent Retail Plaza Has A Diverse Range Of Tenants Including Domino's Pizza, Burrito Guyz, Chinese Restaurant And Martial Arts School. **EXTRAS** The Property Is Conveniently Situated Close To Schools, Banks, Grocery Stores, Restaurants, Town Hall, And Is In Extremely Close Proximity To The Us Border, Making It Easy To Access. Ample Surface Parking Available. (id:60365)
U10 - 1267 Garrison Road
Fort Erie, Ontario
Excellent 13,190 Sf Built To Suit Opportunity, Demising Options Could Be Made Available. This New Retail Development Is Located Along High Traffic Commercial Corridor Garrison Road (Hwy 3) Which Offers Excellent Visibility For Your Business. The Adjacent Retail Plaza Has A Diverse Range Of Tenants Including Domino's Pizza, Burrito Guyz, Chinese Restaurant And Martial Arts School. **EXTRAS** The Property Is Conveniently Situated Close To Schools, Banks, Grocery Stores, Restaurants, Town Hall, And Is In Extremely Close Proximity To The Us Border, Making It Easy To Access. Ample Surface Parking Available. (id:60365)
U8 - 1267 Garrison Road
Fort Erie, Ontario
Excellent 13,190 Sf Built To Suit Opportunity, Demising Options Could Be Made Available. This New Retail Development Is Located Along High Traffic Commercial Corridor Garrison Road (Hwy 3) Which Offers Excellent Visibility For Your Business. The Adjacent Retail Plaza Has A Diverse Range Of Tenants Including Domino's Pizza, Burrito Guyz, Chinese Restaurant And Martial Arts School. **EXTRAS** The Property Is Conveniently Situated Close To Schools, Banks, Grocery Stores, Restaurants, Town Hall, And Is In Extremely Close Proximity To The Us Border, Making It Easy To Access. Ample Surface Parking Available. (id:60365)
U9 - 1267 Garrison Road
Fort Erie, Ontario
Excellent 13,190 Sf Built To Suit Opportunity, Demising Options Could Be Made Available. This New Retail Development Is Located Along High Traffic Commercial Corridor Garrison Road (Hwy 3) Which Offers Excellent Visibility For Your Business. The Adjacent Retail Plaza Has A Diverse Range Of Tenants Including Domino's Pizza, Burrito Guyz, Chinese Restaurant And Martial Arts School. **EXTRAS** The Property Is Conveniently Situated Close To Schools, Banks, Grocery Stores, Restaurants, Town Hall, And Is In Extremely Close Proximity To The Us Border, Making It Easy To Access. Ample Surface Parking Available. (id:60365)
U5-7 - 1267 Garrison Road
Fort Erie, Ontario
Excellent 13,190 Sf Built To Suit Opportunity, Demising Options Could Be Made Available. This New Retail Development Is Located Along High Traffic Commercial Corridor Garrison Road (Hwy 3) Which Offers Excellent Visibility For Your Business. The Adjacent Retail Plaza Has A Diverse Range Of Tenants Including Domino's Pizza, Burrito Guyz, Chinese Restaurant And Martial Arts School. **EXTRAS** The Property Is Conveniently Situated Close To Schools, Banks, Grocery Stores, Restaurants, Town Hall, And Is In Extremely Close Proximity To The Us Border, Making It Easy To Access. Ample Surface Parking Available. (id:60365)
U1-10 - 1267 Garrison Road
Fort Erie, Ontario
Excellent Built To Suit Opportunity, Demising Options Could Be Made Available. This New Retail Development Is Located Along High Traffic Commercial Corridor Garrison Road(Hwy 3) Which Offers Excellent Visibility For Your Business. The Adjacent Retail Plaza Has A Diverse Range Of Tenants Including Domino's Pizza, Burrito Guyz, Chinese Restaurant And Martial Arts School. **EXTRAS** The Property Is Conveniently Situated Close To Schools, Banks, Grocery Stores, Restaurants, Town Hall, And Is In Extremely Close Proximity To The Us Border, Making It Easy To Access. Ample Surface Parking Available. (id:60365)
U1-2 - 1267 Garrison Road
Fort Erie, Ontario
Excellent 13,190 Sf Built To Suit Opportunity, Demising Options Could Be Made Available. This New Retail Development Is Located Along High Traffic Commercial Corridor Garrison Road (Hwy 3) Which Offers Excellent Visibility For Your Business. The Adjacent Retail Plaza Has A Diverse Range Of Tenants Including Domino's Pizza, Burrito Guyz, Chinese Restaurant And Martial Arts School. **EXTRAS** The Property Is Conveniently Situated Close To Schools, Banks, Grocery Stores, Restaurants, Town Hall, And Is In Extremely Close Proximity To The Us Border, Making It Easy To Access. Ample Surface Parking Available. (id:60365)
U3-4 - 1267 Garrison Road
Fort Erie, Ontario
Excellent 13,190 Sf Built To Suit Opportunity, Demising Options Could Be Made Available. This New Retail Development Is Located Along High Traffic Commercial Corridor Garrison Road (Hwy 3) Which Offers Excellent Visibility For Your Business. The Adjacent Retail Plaza Has A Diverse Range Of Tenants Including Domino's Pizza, Burrito Guyz, Chinese Restaurant And Martial Arts School. **EXTRAS** The Property Is Conveniently Situated Close To Schools, Banks, Grocery Stores, Restaurants, Town Hall, And Is In Extremely Close Proximity To The Us Border, Making It Easy To Access. Ample Surface Parking Available. (id:60365)
10 Hunt Road
Addington Highlands, Ontario
Escape to this beautiful 8-acre property in the heart of the Land O'Lakes tourist region, renowned for its stunning lakes and outdoor activities. Featuring a modern 924 sq. ft. modular home built in 2018, this property is ideal for a peaceful cottage retreat or as an investment. Zoned C-1 commercial, it offers endless possibilities for business ventures or can be rezoned for residential use. Conveniently located at the corner of Highway 41 and Hunt Road in Cloyne, this property also has potential for severances. A great opportunity at an attractive price! (id:60365)
2 - 1315 Centennial Drive
Kingston, Ontario
13ft Clear Ceiling And Abundant Natural Light With Extra Windows As Its A Corner Unit, Featuring A Man Door At The Back. Zoning M1-17 Allows For A Wide Range Of Uses, Including Manufacturing, Assembly, Fabrication, Processing Operations, Construction And Transportation Activities, Warehousing, Storage, Wholesale Trade, Communications And Utilities Facilities, And Institutional Uses Such As Trade Schools. Permitted Complementary Uses Include Restaurants, Financial Institutions, Personal Services, Convenience Commercial, Automotive And Heavy Equipment Repair, Research And Development Facilities, Laboratories, And Clinics. A Business Or Professional Office Must Be Located Within 90 Meters Of A Street Line And Is Restricted To A Maximum Of 50% Of The Total Gross Floor Area Of All Buildings Or Structures. An Excellent Opportunity For A Variety Of Businesses In A Prime Location! (id:60365)
2nd Fl - 1275 Bloor Street W
Toronto, Ontario
Second Floor Live/Work Opportunity. Can Be Commercial or Residential or Both! Formerly a Tattoo Shop But Other Uses Permitted Such As Holistic Medicine, Therapy Studio, Office, Art/Tattoo Studio Plus Other Uses. Conveniently Located Steps From Lansdowne Subway Station. (id:60365)
63 Belfast Road S
Fort Erie, Ontario
Move in ready! Four year old custom built home filled with light, character & space. Walking distance to Crystal Beach, shops & restaurants. Perfect opportunity for a family home or vacation property. Fully fenced low maintenance backyard patio area. Extras: Unfinished basement with great potential for further living space. EV charge station installed (EV Charger not included). Built-in garage with interior access. Fridge, stove, washer, dryer, dishwasher, microwave, security cameras. (id:60365)
5411 Portage Road
Niagara Falls, Ontario
Victorian Two Storey Gem. 4 proper size Bedrooms, Family Room w/Fireplace, Eat-In Kitchen, 3Bathrooms on 2 levels, Original Wood Trim And Doors. Amazing Oversized Backyard with LimitlessPossibilities, Fully Fenced and Private Lot, Beautiful Mature Trees Give Cottage like Vibe,New Deck With Hot Tub, Sauna and Relax area. With little of imagination this home could beClient Remarksyour generational Estate. (id:60365)
339 St Paul W
St. Catharines, Ontario
Completely renovated ** Ground floor unit ** Gross lease - All utilities included! (electricity, gas, water)** Modern interior ** Parking available on site** Steps away from bus station and Downtown** The unit in question is well suited for any service (barbershop, yoga studio, etc) or retail business** (id:60365)
1200 Gilmore Road
Fort Erie, Ontario
1200 Gilmore Road in Fort Erie, Ontario is a substantial industrial property featuring an approximately 8,000 square foot freestanding building situated on over 9 acres of commercial industrial land. The facility comprises nine bays with office space and offers easy highway access via two entrances from Gilmore Road. The property generates income from reputable tenants, including Petro Pass and a mechanical shop leasing seven bays. Additionally, the mechanical shop can be vacant possession. With approximately seven acres of undeveloped land, there is potential for future expansion. The zoning permits a variety of uses, enhancing the property's versatility. (id:60365)
4289 Mountain Street
Lincoln, Ontario
Introducing 4289 Mountain Street, Beamsville, ON a prime investment opportunity for savvy investors! This fully tenanted, newly renovated commercial/residential tri-plex is ideally situated in the heart of Beamsville along the prestigious Niagara Wine Route. With excellent proximity to GO Transit and the QEW, you're just 20 minutes away from both Hamilton and St. Catharines, ensuring easy access to major hubs. The property has undergone a complete exterior transformation, featuring a modern, renovated façade that enhances its visual appeal and showcases its commitment to contemporary design. Inside, each unit is fully occupied, providing immediate rental income, with a spacious 3-bedroom apartment offering a premium living space. The units benefit from separate HVAC and utilities, ensuring streamlined and efficient management. The updated hydro system further enhances the propertys functionality and safety. An attractive feature of this investment is the ample parking space, a highly sought-after amenity for both commercial and residential tenants. With the property fully tenanted, you can enjoy immediate passive income, while benefiting from the ongoing growth and appeal of this thriving location. (id:60365)
236 Burgar Street
Welland, Ontario
Expand your business in Wellands thriving industrial corridor with this versatile light industrial property! Equipped with 200-amp single-phase and 100-amp 3-phase hydro, this unit suits a wide range of commercial/industrial operations. It features two convenient entrancesone directly onto Burgar St. and another leading to the backyard via Victoria St., offering flexible access for your needs. The property includes 5 reserved parking spaces, with more available upon negotiation. The clear ceiling height of 14 ft allows for truck access, making it ideal for businesses requiring larger equipment. Recent updates include a new roof, wiring, and plumbing. Located near Highway 406 and the QEW, this site provides exceptional accessibility and compatible zoning for commercial / industrial use. Tenant pays $7500 + HST per month and Tenant pays utilities. (id:60365)
U1a - 1264 Garrison Road
Fort Erie, Ontario
This retail plaza is located along high traffic commercial corridor Garrison Road which offers excellent visibility for your business. The plaza has a diverse range of tenants mainly medical and service: Optometrist, Pharmasave, Niagara Region Health, as well as a Nails & Spa, Dry cleaner, and large Logistics Company. U#1 is an end-cap unit. **EXTRAS** The property is conveniently situated close to schools, banks, grocery stores, restaurants, town hall, and is in close proximity to the US border. Ample surface parking available. (id:60365)
U1b - 1264 Garrison Road
Fort Erie, Ontario
This retail plaza is located along high traffic commercial corridor Garrison Road which offers excellent visibility for your business. The plaza has a diverse range of tenants mainly medical and service: Optometrist, Pharmasave, Niagara Region Health, as well as a Nails & Spa, Dry cleaner, and large Logistics Company. **EXTRAS** The property is conveniently situated close to schools, banks, grocery stores, restaurants, town hall, and is in close proximity to the US border. Ample surface parking available. (id:60365)
416 - 501 Frontenac Street
Kingston, Ontario
Short Walk To Queen's University, Downtown Core, & Lush Parks. The Frontenac Condos Located At Princess & Frontenac Street, Is Great Investment Opportunity Or First Time buyers Perfect home. Amenities: Social Lounge, Gym/Fitness Room, Rooftop Patio, & Outdoor Courtyard. (id:60365)
5553 Ferry Street
Niagara Falls, Ontario
Turn Key operation , be your own boss today , well established pizzeria franchise business for sale in Niagara Falls , Mins from the falls , great exposure , tons of foot and drive by traffic daily , very low rent of $3000, sales as per seller are $14K weekly, Long Term Lease, Patio seats 30 People , LLBO , Tons of parking , Very low Royalty and advertising fees (id:60365)




