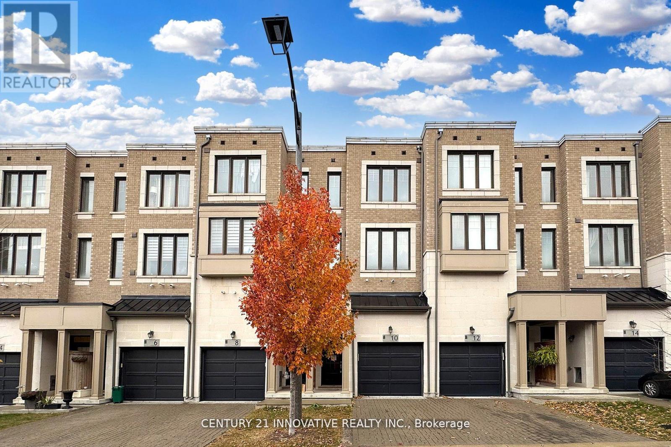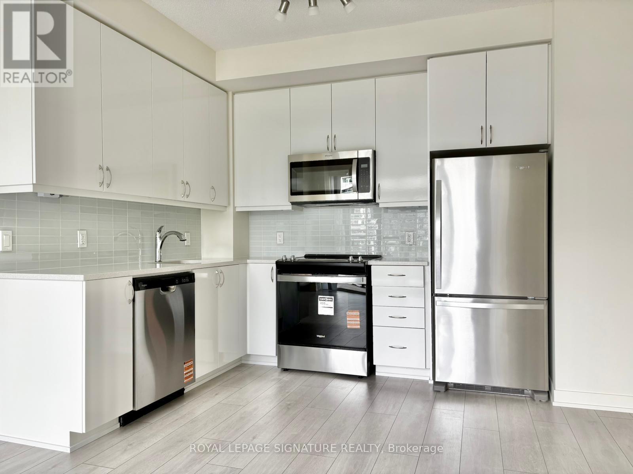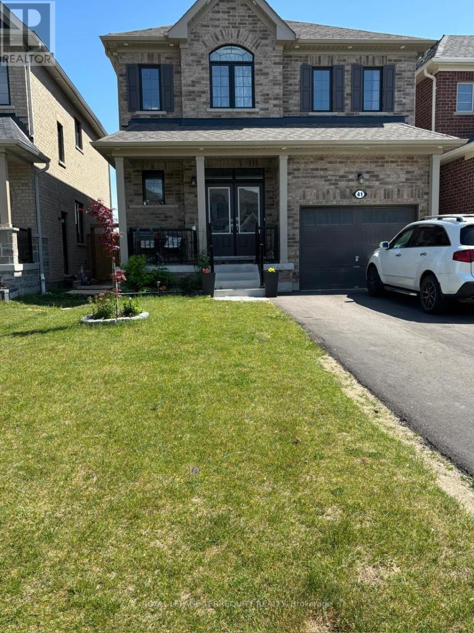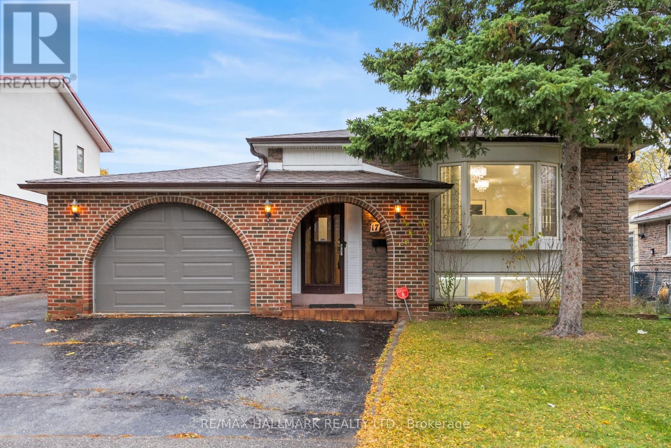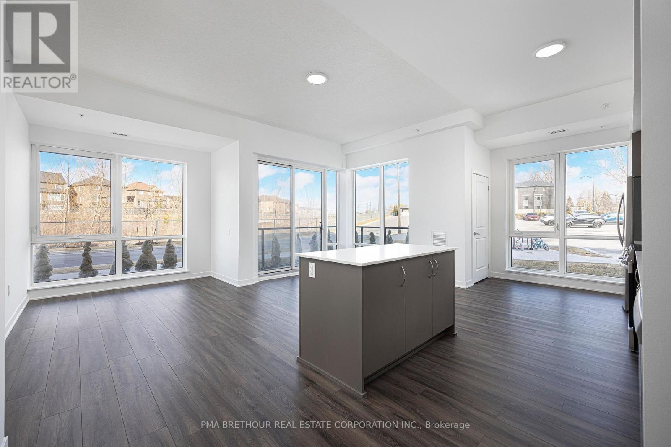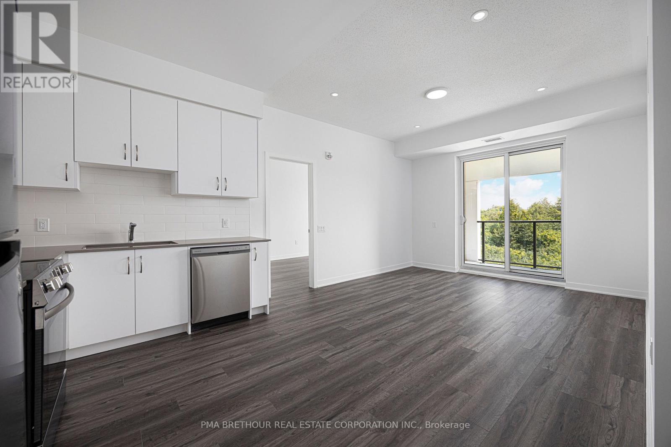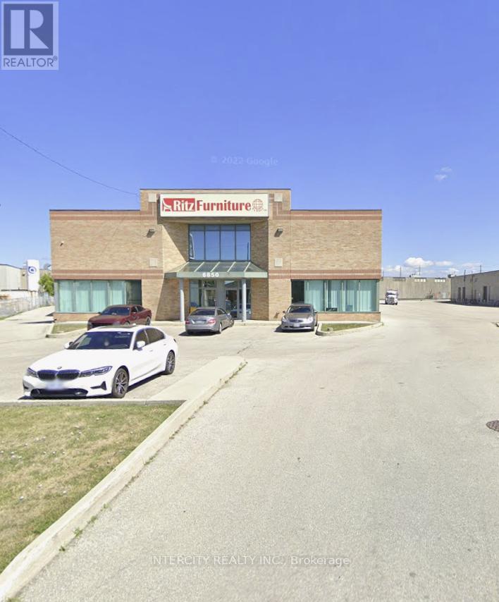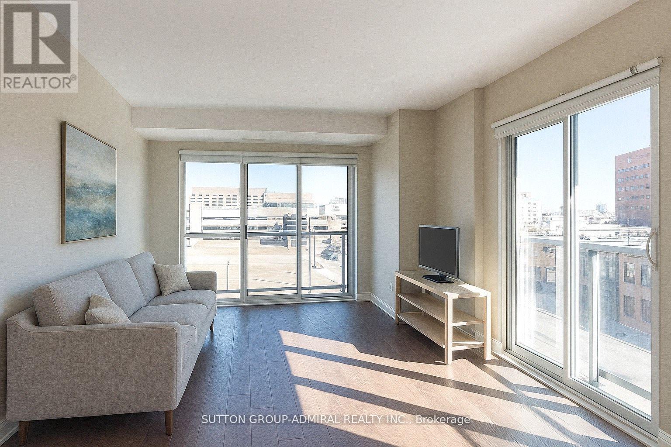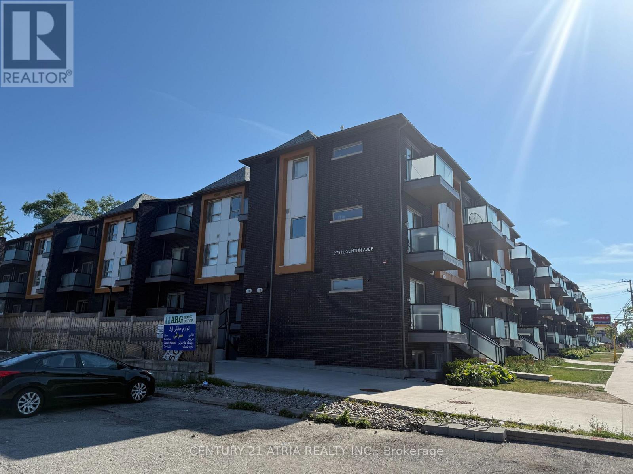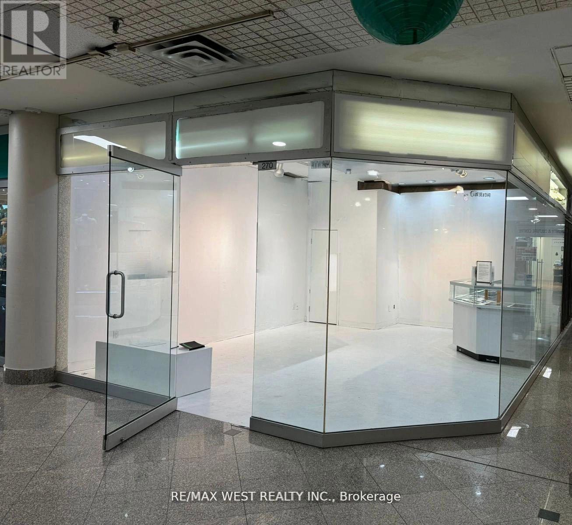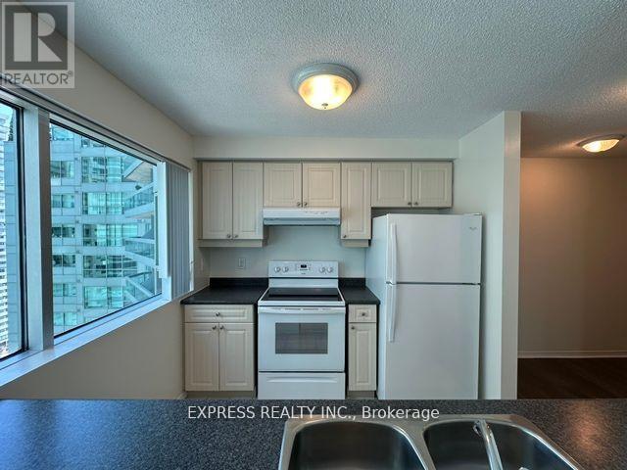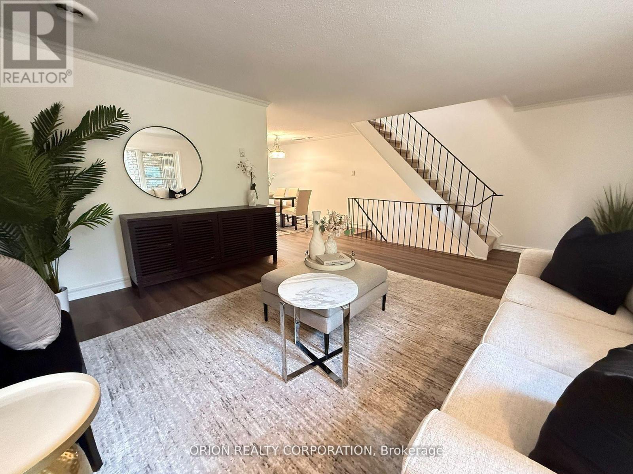10 Hyderabad Lane
Markham, Ontario
Elegant 3 Bedroom, South Facing Town Home in the Coveted neighborughood of Greenborough in Markham. This Home Features a Large Modern Kitchen with an Island, Ideal for Entertaining, Hardwood Flooring/Staircase On Main Floor. Spacious Living Room with10 ft High Ceiling, 3 Bed Rooms and 2 full washrooms on the upper level .A spacious Family room on the Lower Level that walks out to the Backyard. Minutes Walk To Mount Joy Go Station, Hospital, Schools, Markham Main Street, Markham Museum, Swan Lake And All Other Amenities Markham has to offer. Within the School Zone for Greensborough PS, Fred Varley PS Sam Chapman PS, Bur Oak HS, Bill Hogarth HS & Unionville HS (id:60365)
2612 - 2033 Kennedy Road
Toronto, Ontario
Enjoy bright, unobstructed southwest views from this stunning new unit featuring 9' ceilings and laminate flooring throughout. The open-concept layout includes one bedroom plus a spacious den that can easily serve as a second bedroom. Floor-to-ceiling windows fill the space with natural light. The modern kitchen showcases stainless steel appliances, quartz countertops, and a stylish backsplash.Ideally located just steps from the TTC bus stop with quick access to Highway 401, and only minutes to Kennedy Commons (supermarket, shops, restaurants, banks, and more), the GO Station, Scarborough Town Centre, and the University of Toronto Scarborough Campus.Luxury amenities include a Kids Zone, Chill-Out Lounge, Music Rooms, Yoga Studio, Guest Suites, Gym, Party Room, Concierge, Visitor Parking, and much more. A must-see! (id:60365)
Bsmt - 41 Jack Potts Way
Clarington, Ontario
Welcome to brand new Basement apartment. Bright and Specious 2 bedrooms & 1 Baths. This home is located in south Courtice in a family friendly community. Basement includes Living room + Dining room, 4 pc Bath & separate Laundry. School Bus routes, South Courtice Arena, Future Courtice Go Station is just minutes away. the tenant will pay 35% of all types of utility bills. (id:60365)
17 Dunsfold Drive
Toronto, Ontario
Welcome to 17 Dunsfold Drive! This beautifully renovated bungalow is situated on a large, private lot in a quiet and family-friendly neighbourhood. Completely updated in 2025, the home features new doors, fresh paint, and stylish new flooring throughout, giving it a modern and move-in ready feel. The spacious living and dining area with laminate flooring throughout is perfect for entertaining or relaxing with family. The home offers three generously sized bedrooms, providing plenty of space for everyone. The finished basement is a true highlight, featuring a separate entrance from the garage, a fully equipped bar, and a bathroom - perfect for entertaining, a home office, or an in-law suite. The layout is versatile and offers endless possibilities for your lifestyle. Step outside to the large backyard, ideal for summer gatherings, gardening, or simply enjoying the outdoors in peace and privacy. Located in a desirable neighbourhood, this home is close to parks, top-rated schools, shopping, and public transit, making it an ideal choice for families or anyone looking for a serene yet convenient location. Don't miss this opportunity to own a fully updated, spacious bungalow that combines style, comfort, and functionality - a true gem in Dunsfold! (id:60365)
118 - 385 Arctic Red Drive
Oshawa, Ontario
Located in North Oshawa close to HWY 407. Never lived in, family size apartment in a UNIQUE BUILDING. Amazing surroundings (golf course and nature preserve). Extensively landscaped with kids playground, sitting areas, pergolas and BBQ stand. 9-foot ceilings. 6 appliances. Quartz countertop and island in kitchen. Utilities separately metered. Private enclosed locker. Fully set up with EV charger (activation & subscription applies). 1 Parking space included - additional surface parking available to lease (id:60365)
326 - 385 Arctic Red Drive
Oshawa, Ontario
Located in North Oshawa close to HWY 407. Never lived in, family size apartment in a UNIQUE BUILDING. Amazing surroundings (golf course and nature preserve). Extensively landscaped with kids playground, sitting areas, pergolas and BBQ stand. 9-foot ceilings. 6 appliances. Quartz countertop and island in kitchen. Utilities separately metered. Private enclosed locker. Fully set up with EV charger (activation & subscription applies). 1 Parking space included - additional surface parking available to lease (id:60365)
6850 Finch Avenue W
Toronto, Ontario
Prime Industrial freestanding building with Finch Ave exposure, 18 Ft clear, 2 + 1, 1 drive-in doors, radiant heat. Seconds to Hwy 427. (id:60365)
305 - 44 Bond Street W
Oshawa, Ontario
Gorgeous Unit In A Great Location! Close to All Amenties! Transit! Schools! Shopping! Parks! Corner Unit! Extremely Bright! Lots Of Windows! Very Spacious & Open Concept! Lovely Laminate Floors (2019)! Large Den Big Enough Gor An Office. The Kitchen Has All Standard Appliances: Microwave, Cooktop/Oven, Fridge, Dishwasher, Ensuite Laundry included - Stackable Washer/Dryer. Parking and Locker Included. Short term lease also possible. (id:60365)
542 - 2791 Eglinton Avenue E
Toronto, Ontario
Welcome to this affordable 2 years new stacked townhome, steps to all amenities, Shops, Parks, restaurants, Eglington GO AND new transit line coming soon. Short drive/bus ride to the beautiful Scarborough bluffs beach. This unit boast newer appliances (2 years) , 1 bedroom, 1 bath and parking. Enjoy your own private terrace. (id:60365)
2011 - 10 Queens Quay W
Toronto, Ontario
Spacious One Bedroom Unit With N/E View, 2 Walk-Outs To Balcony, Parking And Locker In Waterfront (Approx 710 Sf As Per Builder). Steps To Harbourfront, Toronto Islands, Financial & Entertainment Districts, Sports Venues, Shopping, Ttc, Gardener & More! Resort Style Facilities Include: Indoor & Outdoor Pools, Sauna, Fitness Centre, Squash Courts, Rec. & Party Rooms, Guest Suites, 24 Hr Concierge & More. (id:60365)
20 Antibes Drive
Toronto, Ontario
Welcome to 20 Antibes Dr, a well-maintained, move in ready semi-detached condo townhome offering spacious and functional living across three levels, perfect for families or anyone in need of extra space. The open-concept main floor features a mirrored foyer closet, a convenient powder room, and a bright living room that flows seamlessly into the dining area. The kitchen is equipped with ample cabinetry and a brand new dishwasher, while the dining area opens to the backyard through sliding doors. The backyard is finished with patio stones, ideal for summer BBQs or quiet evenings outdoors. Upstairs, you'll find three generously sized bedrooms, including a large primary with double mirrored closets, a full 4-piece bathroom, and a linen closet in the hallway. The fully finished basement offers a large and versatile space that can be used as a rec room, home office, play area, or all three! It also features a fourth bedroom with its own 3-piece ensuite with walk-in shower. A dedicated laundry room with washer and dryer completes the lower level. Situated just steps to Antibes Park, the Antibes Community Centre, and public transit. Upgrades include: new shingles, brand new luxury vinyl flooring on the main and 2nd floor along with brand new carpet in the basement all completed in 2025. Home is equipped with a ductless mini split heat pump on the 2nd floor that provides cooling that spreads across all levels. This same heat pump also provides heat to supplement the heat from the electric baseboards. Includes one parking space in the private driveway and one in the attached garage! Don't miss the opportunity to call this lovely home your own! (id:60365)

