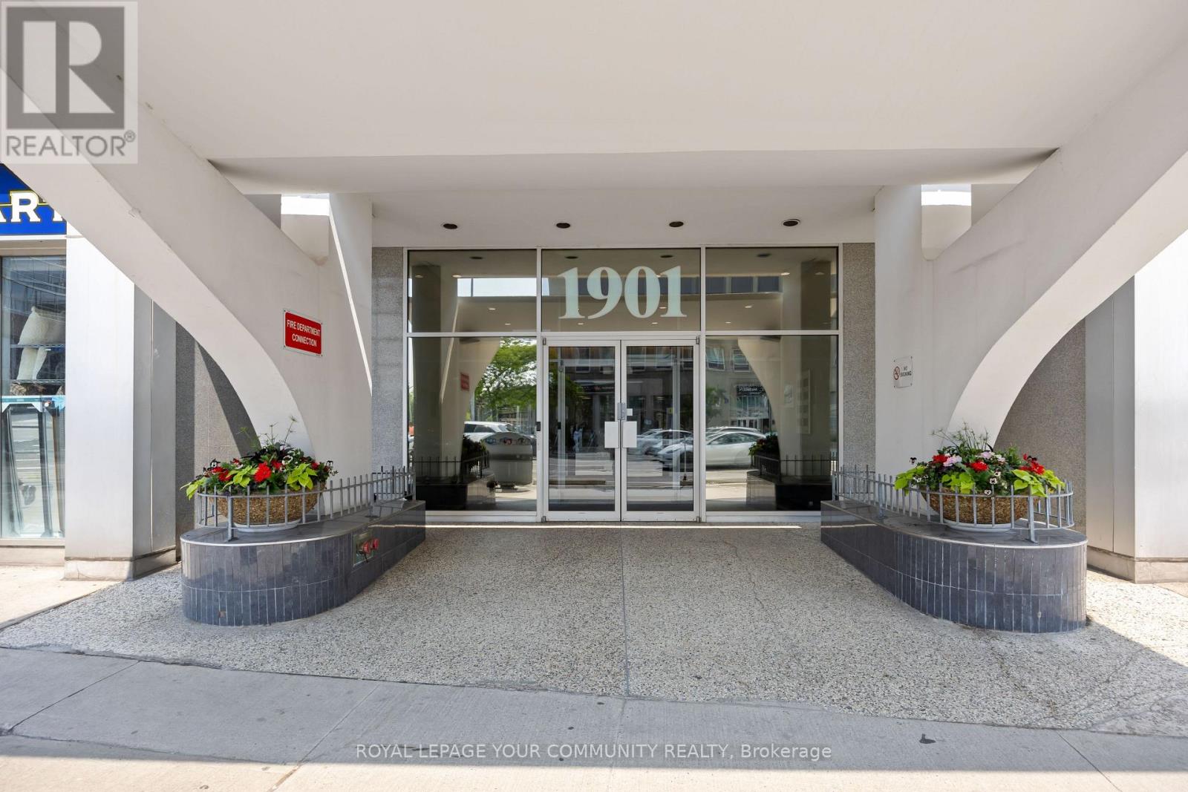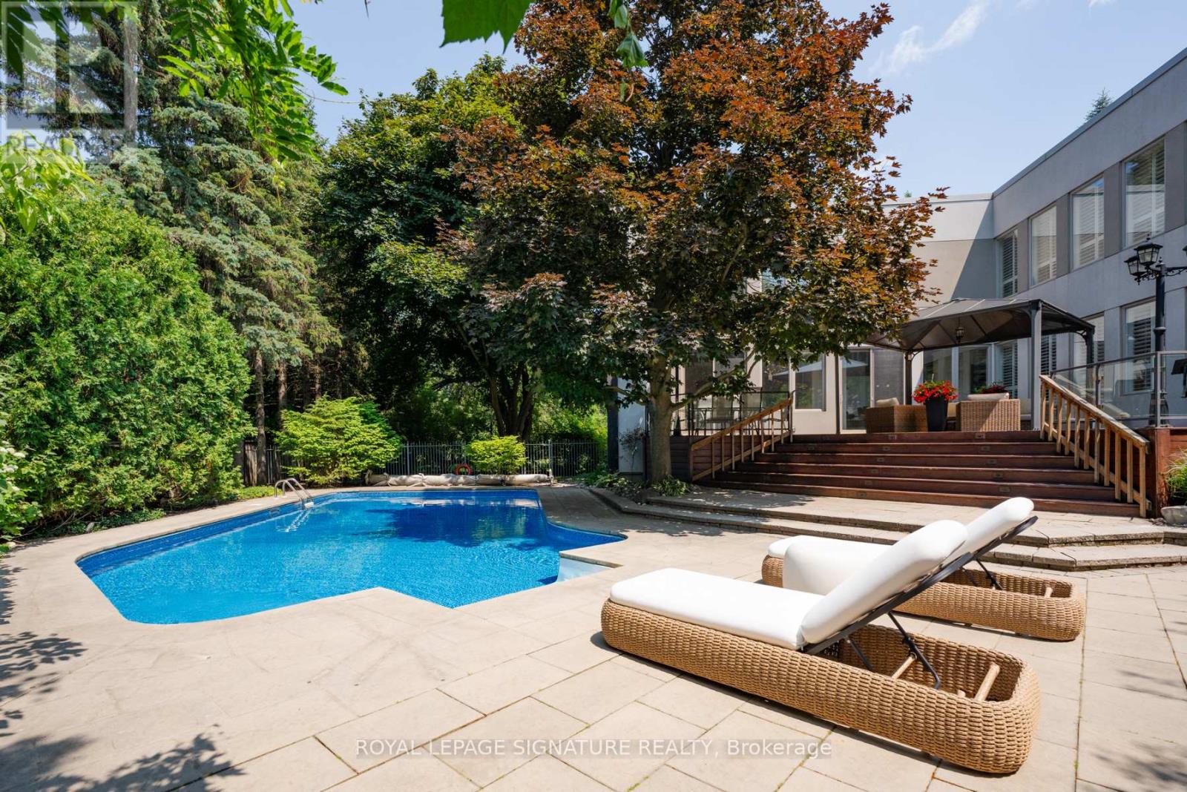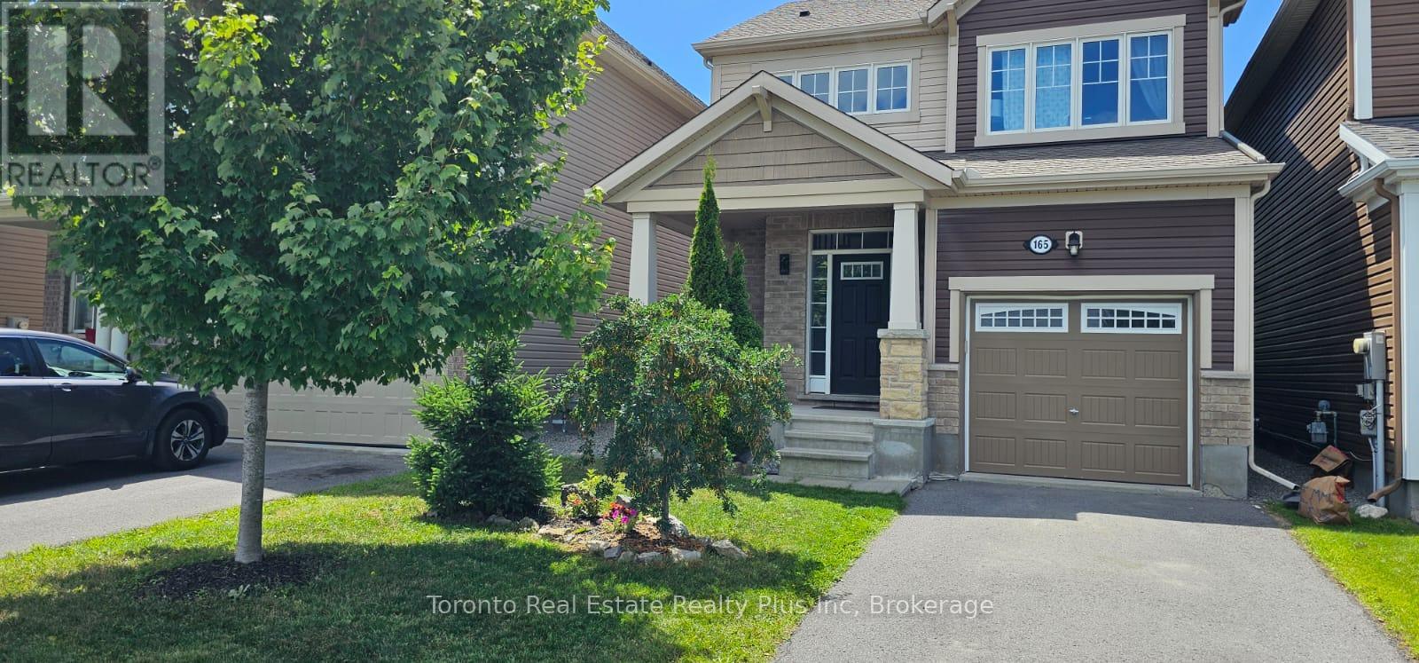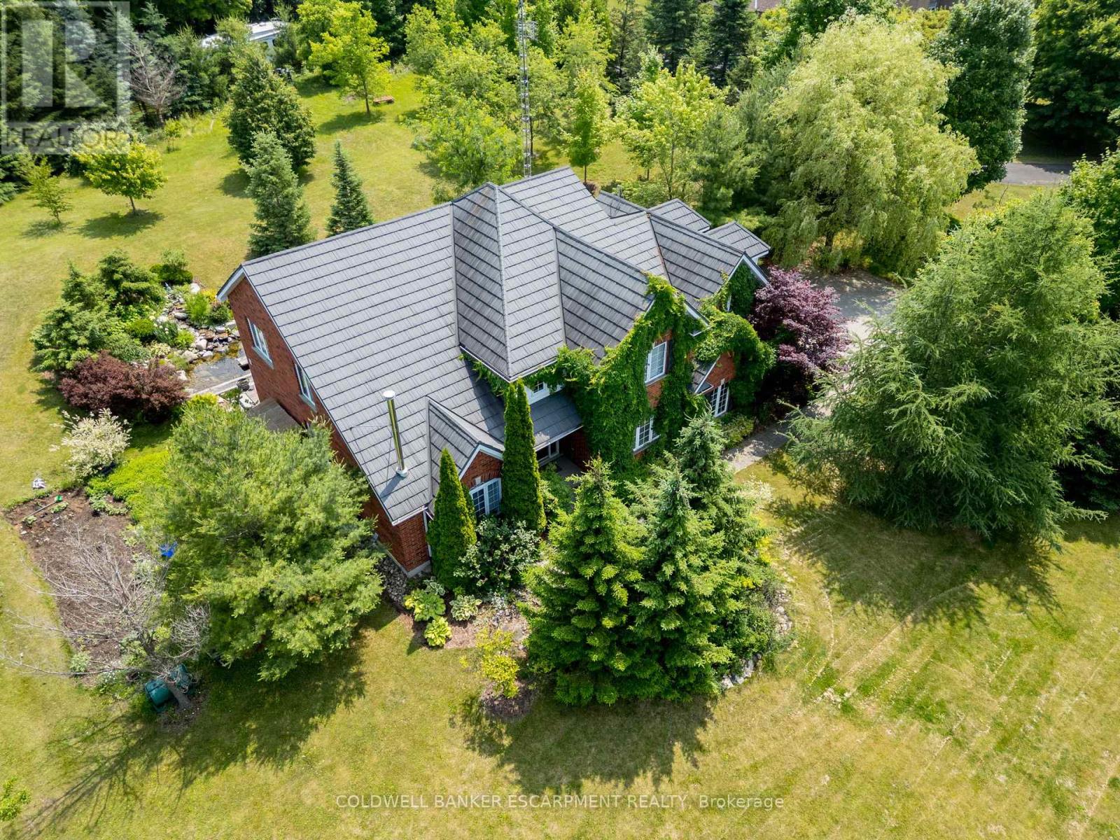902 - 1901 Yonge Street
Toronto, Ontario
Sub-penthouse loft-style corner unit in the Phoenix, a 63-unit boutique condo. Featuring 10 ft ceilings, this move-in ready space offers a seamless blend of modern style and convenience. Enjoy the ideal urban lifestyle with easy access to parks, nature trails, and morewhere luxury, convenience, and vibrant city living meet. (id:60365)
2556 Winter Words Drive
Oshawa, Ontario
Stunning 2 Story 3 Bedrooms Freehold Townhouse Located In the Desirable Community of Oshawa. Open Concept Layout, Bright and Spacious, Walking distance to Costco, Banks and Stores, Close To University Of Ontario (Ontario Tech University), Durham College, Golf Courses, Minutes To Hwy 407 (id:60365)
8 Harrison Road
Toronto, Ontario
A Private Oasis in the Heart of Toronto Tucked away in the prestigious Bayview & York Mills enclave, this architectural masterpiece offers an exceptional blend of modern luxury and timeless design. Set on an expansive 15,000+ sq.ft. lot, the home features over 6,000 sq.ft. of meticulously crafted living space that balances sophistication with comfort.A standout feature is the homes purposeful orientation expertly designed to capture natural light from multiple angles throughout the day. The result is a warm, luminous atmosphere that shifts beautifully with the sun, enhancing the homes airy, open feel.The main level showcases a seamless open-concept layout anchored by a dramatic book-matched marble fireplace, rich maple hardwood floors, and bespoke finishes throughout. The chefs kitchen is a showstopper, equipped with Sub-Zero and Wolf appliances, a large waterfall island, and direct flow into the family room. Two walkouts lead to a sprawling deck ideal for al fresco dining and effortless indoor-outdoor living.Upstairs, four generously sized bedrooms each feature their own ensuite. The primary suite is a private sanctuary, located in its own wing with a spa-like bathroom, oversized walk-in closet, and serene views of the landscaped grounds.The fully finished lower level is designed for entertaining and relaxation, complete with a wet bar, additional bedroom, and flexible space for a home theatre, gym, or playroom.Outside, the resort-style backyard offers a stunning oversized saltwater pool, expansive deck, and lush greenery perfect for hosting or unwinding in total privacy.This is a rare opportunity to own a sunlit, design-forward residence in one of Toronto's most sought-after neighbourhoods.Garage comes equipped with EV Plug & Epoxy flooring. (id:60365)
904 - 7 Kenaston Gardens
Toronto, Ontario
Feels Like a 1-Bedroom. Priced Like a Studio. Don't let the label studio fool you. This smartly designed space at 7 Kenaston Gardens #904 gives you the comfort and function of a true 1-bedroom - without the 1-bedroom price. You've got a private sleeping area, tucked away from the rest of the space - with two closets, including a huge walk-in. A full L-shaped kitchen with stainless steel appliances and modern finishes. A real dining area that fits a 4 people dining set. And living room big enough for a large 3-seater sofa. Its everything you'd expect in a 1-bedroom condo, just way more affordable. And here's the big bonus: parking is included. That's almost unheard of at this price point , especially in such a prime location. This east-facing unit is filled with natural light, and the 54-square-foot balcony gives you your own sunny outdoor escape. The Bayview Subway Station is right downstairs, and Bayview Village Shopping Centre is just across the street, with groceries, restaurants, cafes, and more. If you're a first-time buyer or investor looking for unbeatable value in the city, this one is a no-brainer. Smart layout. Prime location. Parking included. All at a price that's hard to find. Come take a look and fall in love. (id:60365)
165 Santolina Street
Ottawa, Ontario
This meticulously maintained detached home in the heart of Stittsville has 3 bedrooms 4 bathrooms plus a brand new finished basement. Lots of natural light . 9 feet ceilings on main , modern open concept efficient floor plan, tons of upgrades, wood flooring on main and lower level, spotlights throughout 3 levels, upgraded cabinets, upgraded appliances, quartz counters and garage door opener. Full fenced tastefully landscapes backyard with a functional deck. Clos to Tanger Outlet, grocery stores, Costco and Canadian Tire Centre. (id:60365)
513 - 212 King William Street
Hamilton, Ontario
Welcome to one of the largest 1-Bed + Den units in the building with two full-size storage lockers, located in the heart of Hamilton's Beasley neighbourhood. Offering 665 sq ft of thoughtfully designed space with soaring 9-ft ceilings, this bright and modern 5th-floor unit stands out for its large size and high-end upgrades. Inside, you'll find a stylish open-concept layout with an upgraded kitchen featuring stainless steel appliances! The versatile den is perfect for a home office or guest area, while the generously sized bedroom benefits from large windows that flood the space with natural light. Additional features include in-suite laundry and a beautiful 3-piece bathroom with a spacious vanity. This condo unit is great for couples and small families looking for a neat and clean, move-in-ready home in one of Hamilton's most vibrant communities. (id:60365)
2213 - 15 Queen Street S
Hamilton, Ontario
Welcome to The Hollywood floorplan, one of the larger 1-bedroom, 1-bathroom layouts in the building. This bright, open-concept unit features sleek laminate flooring throughout and a spacious living/dining area that walks out to a 22nd-floor balcony showcasing stunning northwest-facing views of the city. The kitchen is equipped with stainless steel appliances, generous cabinetry, and a convenient breakfast bar perfect for everyday living and entertaining. The sun-filled bedroom offers ample natural light through a large window. This 24-storey tower boasts upscale finishes and exceptional amenities, along with breathtaking views of Lake Ontario, the Niagara Escarpment, and the vibrant Hamilton skyline. Ideally located just steps from the future Queen Street LRT station and within walking distance to shops, restaurants, Hess Village, Jackson Square, the GO Station, and more. Only minutes to McMaster University and Mohawk College. (id:60365)
12 - 260 Twelfth Street
Toronto, Ontario
Lake & Town Menkes Built 3 Bedroom And 3 Bathroom. 2nd Floor Has Living Room, Dining Room, Open Concept Kitchen, Powder Room And Bedroom 3. 3rd Floor Has Master Bedroom With Walk In Closet, Ensuite 4 pc Bathroom, Bedroom 2 And 4pc Bathroom. Rooftop Deck And Modern Finishes. One Underground Parking. (id:60365)
2nd Room - 3276 Mariner Passage
Oakville, Ontario
Brand-New House! Move in immediately! Spacious 2nd bedroom Furnished with its own washroom, laminate flooring, Smooth Ceiling! Bright and spacious with large windows, Excellent Location To 403, QEW & 407.Utilities Included. Welcome A Young Professional Or Student. **EXTRAS** All Light Fixtures, All Window Coverings, Fridge, Stove, Dishwasher, Washer, Dryer, ALL UTILITIES INCLUDED (id:60365)
3 Morgan Drive
Halton Hills, Ontario
Welcome to 3 Morgan Drive!! This Executive Home is beautifully situated in an Estate Subdivision and sits atop a nicely sloping property. This Family Home features Five Bedrooms as well as a main floor office, right near the main entrance. Room for the whole family, this home has tasteful touches, like Cathedral ceilings in sections and a walk out from the Kitchen to the private backyard. The Spacious, open concept kitchen features stainless steel appliances and a large centre island with easy access to the yard for BBQs. Access to the home via the garage, takes you into a mudroom, for easy daily living. Basement is awaiting your finishing touches!! This property is very peaceful with wildflower meadows, a serene meditation pond with waterfall and lots of room to grow gardens. (id:60365)
A40 - 288 Mill Road
Toronto, Ontario
A Beautifully Renovated 2-Bedroom Suite in The Masters Renowned For Its Resort-Style Living On 11 Acres Of Landscaped Grounds Backing Onto Markland Wood Golf & Country Club. This Sought-After Split Layout Offers Approx. 1,175 Sq. Ft. Not Including A West-Facing Balcony.Featuring 2 Full Bathrooms, An Updated Kitchen With Lots Of Cupboard Space, New Luxury Vinyl Flooring Throughtout, An Ensuite Stacked Washer And Dryer, A Convenient Ensuite Locker, And One Underground Parking Space. The Masters Is More Than A BuildingIt's A Lifestyle. Residents Enjoy An Impressive Array Of Amenities And Social Clubs That Rival Any High-Calibre Resort. (id:60365)
3287 Sunlight Street
Mississauga, Ontario
Sunlight isn't just the name of the street here, it's also this home's best feature! Facing southeast, the main living areas are bathed in morning light, while the kitchen and southwest-facing backyard enjoy afternoon sunsets. Paired with 9-foot ceilings on the main floor, this home feels bigger than its 1681 square feet. This home shows true pride of ownership, having been cherished by the same family since it was built 17 years ago. This 4-bedroom, 3-bathroom residence boasts numerous recent upgrades, including new countertops, sink, fridge, and stove (2025), a new roof (2024), fresh paint, updated light fixtures, and refinished front steps (2025). Inside, you'll find a great layout with a huge kitchen and breakfast bar, a spacious living/dining combination, and oak wood flooring throughout the main level, complemented by a solid oak staircase. For added convenience, the main floor bathroom was renovated with permits to include a shower. Upstairs, enjoy four large bedrooms, two of which feature walk-in closets.The private backyard backs onto a future French school, with plans for a soccer field and mature trees providing a serene backdrop. The beautiful garden offers dozens of mature, low-maintenance perennial plants, promising years of enjoyment. (id:60365)













