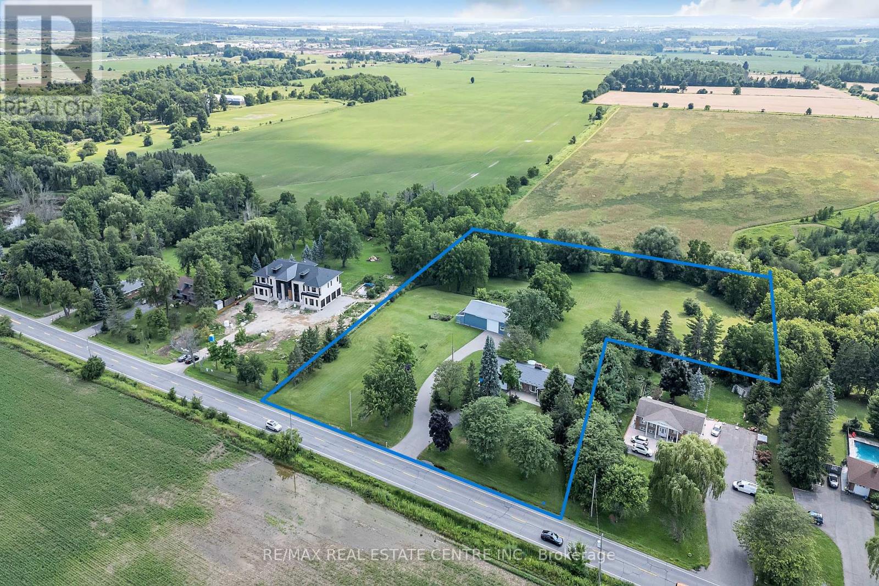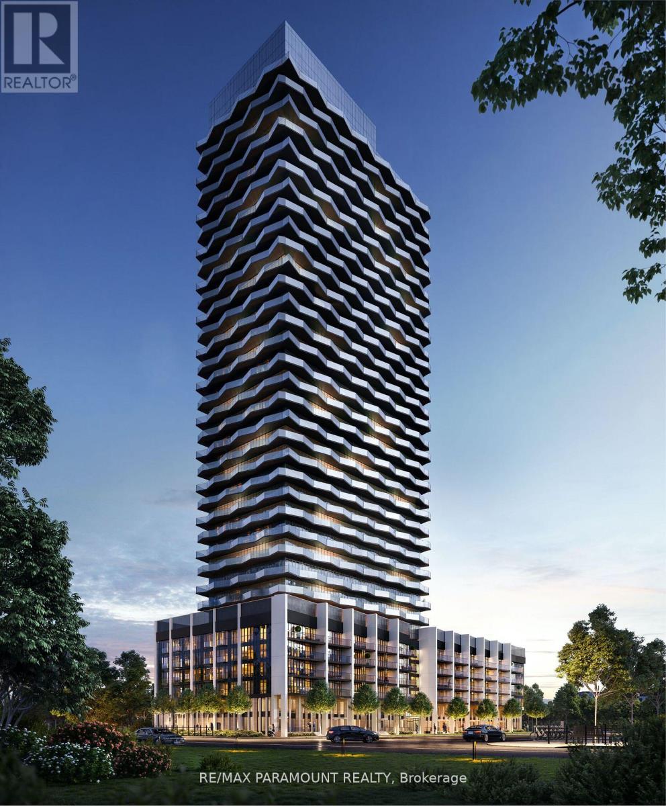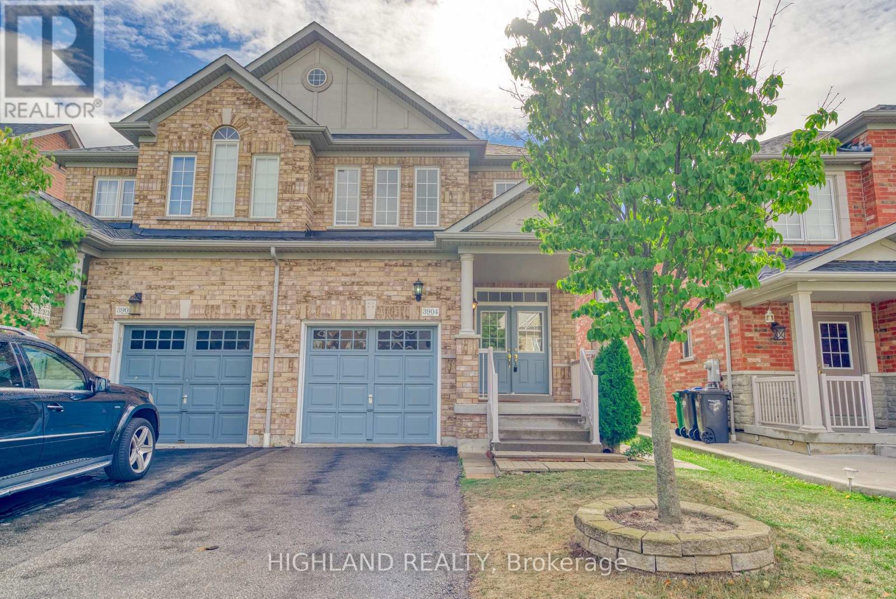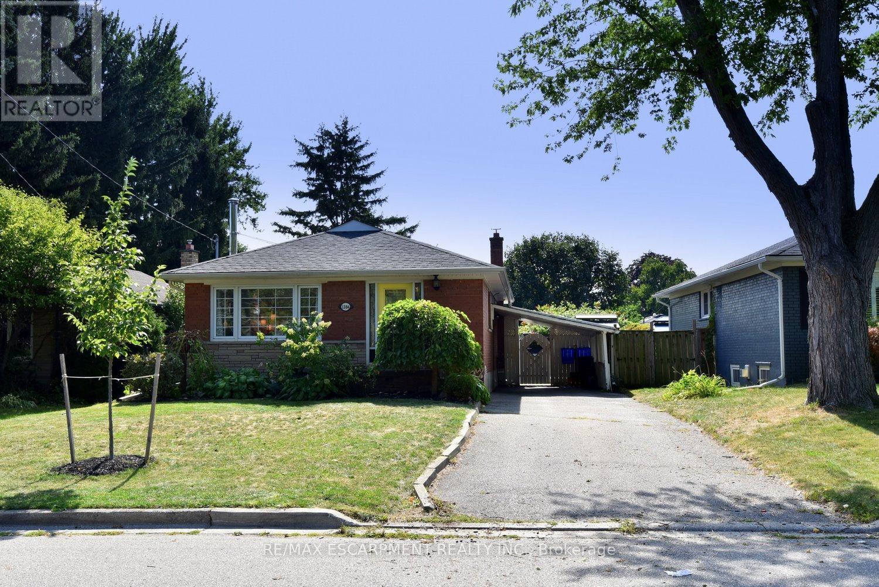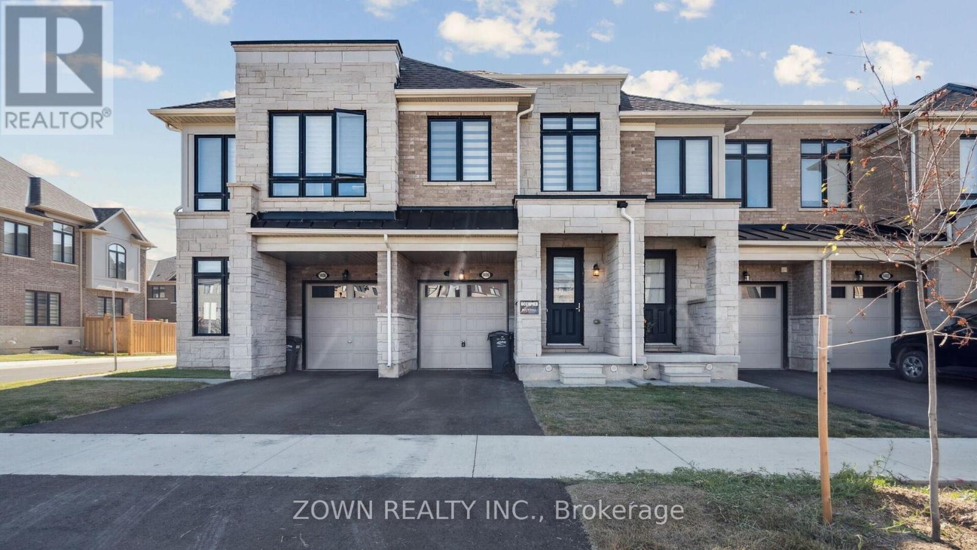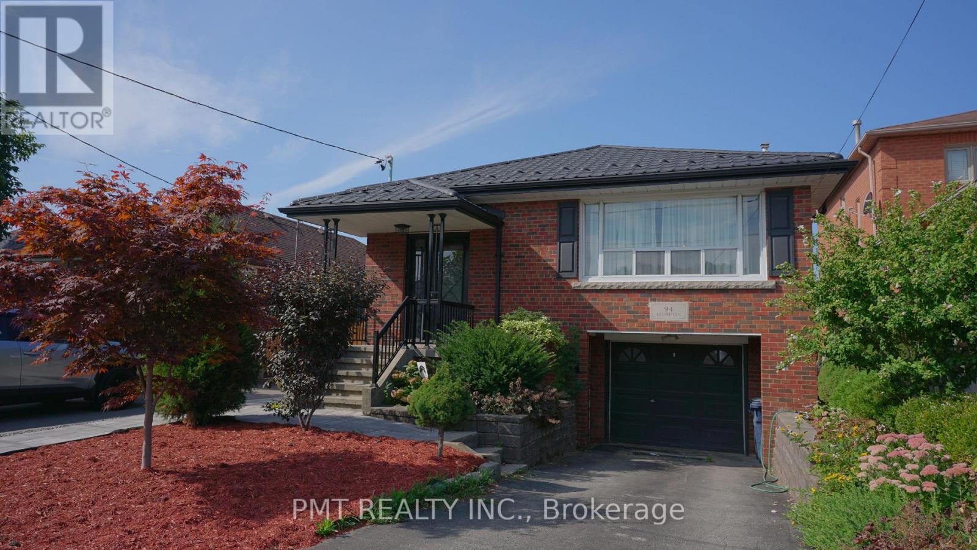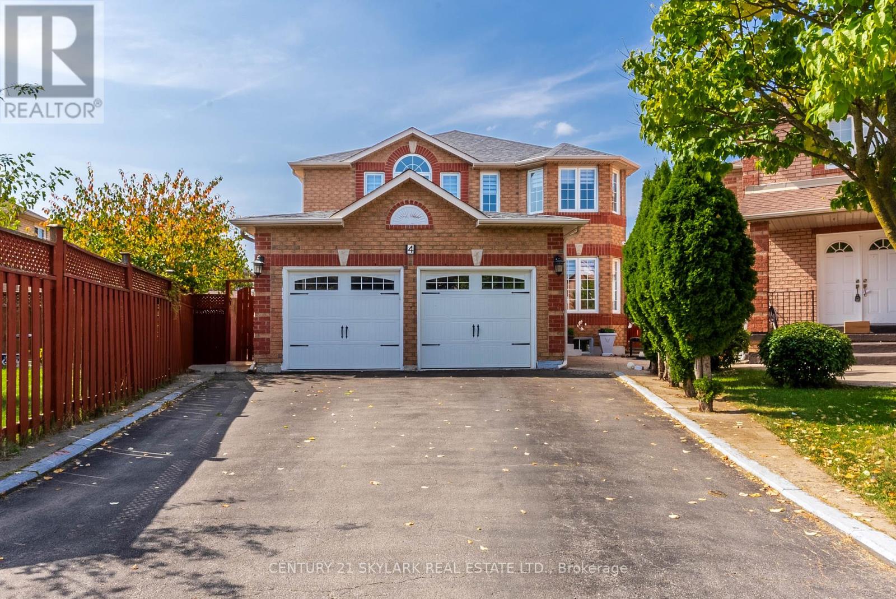8438 Ninth Line
Halton Hills, Ontario
The Property Is Located On A 4.67 Acres Of Land, Making It A Rare Find Due To The Size & Fully Renovated Bungalow & A Workshop 36.6 X 71 Feet ( 2600 sq Ft ). Its Proximity To The Upcoming Highway 413 And Major Highways 401, 407 Makes It Easily Accessible From Various Locations. The Central Location, Situated Between Brampton, Mississauga, Milton & Oakville, Enhances Its Appeal For Potential Buyers Or Investors. With The Potential For Increased Value Due To Its Strategic Location And The Future Development In The Area, the Property is Described as Having A Bright Future. Over The Last Five Years, The Bungalow Has Undergone Significant Renovations And Upgrades From Top To Bottom Starting From Metal Roof, Windows, Pot Lights, Paint, Flooring, Kitchen, Washrooms, Walkout Basement Apartment, Paved Driveway, 2 Washrooms With Heated Floors, Furnace, A/C, HWT Tank, Overall, The Property Has Been Meticulously Updated. Shop was used as commercial unit related to food till 2022 By Seller, Further Its Fully Equipped Professionally. (id:60365)
2906 - 36 Zorra Street
Toronto, Ontario
Welcome to Thirty Six Zorra Condos At The Queensway . This unit offers a blend of modern design, craftsmanship, and unrivaled convenience. $$$ in Upgrades with Fantastic Finishes, Perfect Floor Plan And Amazing over sized balcony over looking the city. Transit, Highways, Shopping, Dining And Entertainment Are All Right At Your Doorstep. Beautifully Designed 36-Storey Building With Over 9,500 Sqft Of Amenity Space Including A Gym, Party Room, Concierge, Outdoor Pool, Guest Suites, Direct Shuttle Bus To Subway Station, Kids Room, Pet Wash, Rec Room, Co-Working Space & Much More. (id:60365)
3904 Stardust Drive
Mississauga, Ontario
3 Bedrooms Semi In Church Meadow ** A Desirable Neighbourhood. Newly Professionally Renovated Kitchen And Basement. Newly Kitchen Appliances(2021) Washer(2021). Big Covered Backyard And Drive Can Park 3 Cars. Double Door Entry And 3 Large Bedrooms, Gas Stove In The Open Concept Kitchen. 2 Full Washrooms Upstairs, Huge Walk In Closet In The Master Bedroom. Tenants Pay Utilities And Hwt Rental. (id:60365)
1384 Niels Avenue
Burlington, Ontario
Welcome to this charming 3-bedroom, 2-bathroom bungalow in Northwest Burlington. This home features a large 159-foot deep lot with an in-ground pool, perfect for relaxation and entertaining. Nestled on a quiet street in a mature, family-friendly neighborhood, this property is highly sought after for its Mountainside location. You'll be close to top schools, shopping, parks, nature trails, the Mountainside Rec Centre, and the Brant Power Shopping Centre. Just minutes from Burlington GO, it's ideal for commuters. Don't miss this fantastic opportunity. (id:60365)
81 Baffin Crescent
Brampton, Ontario
Stunning!! Empire Built 4+1 Br Semi Detached Is An Absolute Show Stopper With (A Premium Corner Lot), Feature Wall In Living Room, Freshly Painted, And Potlights Throughout The Main Floor And Outside. Located In Northwest Brampton, Open Concept Living/Breakfast Area. Modern Eat-In Kitchen, S/S Appliances, 9 Ft Ceilings, Master Bedroom With 4Pc Ensuite & W/I Closet. Laundry On 2nd Floor No Side Walk. Main and second floor is available for rent at a great price with 3 car parking available (id:60365)
584 Walkers Line
Burlington, Ontario
Welcome to One of the Best Upgraded, luxurious and Functional homes in Desirable Roseland area in Burlington. This Custom-built home features Flat Ceilings throughout 9 Ft on Main Floor, 8.4ft on 2nd, Upgraded and Extended with Panoramic Floor to Ceiling Windows on Both Floors, Extra Large Windows in Basement; 7.5 inches Baseboards, Designers Accent Wall in Living Rm, Wide Planks Engineered Hardwood, are throughout the whole house. Mesmerizing Foyer Open To above, with Metal Mono-beam Stairs with Natural White Oak Stairs and Glass Railing, custom walk-in Closets, Custom Kitchen with Natural Stone Counters,10ft X 4Ft Island, Functional Coffer Bar in Breakfast area. Inviting Living Rm. With B/I Gas Fireplace, Custom Selves, LED Designers Lights. All Bedrms with Double Closets, All with Organizers and Spa-Like Ensuite Bathrooms. 2 Laundry Rms - One on 2nd fl. & One in the Basement. Perfect for Entertainment Basement with Oversized Great/Entertainment Rm, 5th Bedroom and Gorgeous Bathroom. Oversized Garage with Epoxy floor, inside Entry and pass through Door to Backyard. Interlock 3 cars Driveway & Patio with Pergola, Natural Stone Covered Porch and backyard steps. Enjoy an area that offers towering trees, Plant filled quite streets, meticulously landscaped gardens, gracious homes, the lakefront and nearby downtown plazas combine to make Roseland an almost magical place to live. Sweetgrass Park, Roseland Park, Tuck Park are very uncrowded, serene and restful. Burlingtons Lakeshore area and Plazas, Schools, Parks and beautiful Trails. (id:60365)
1406 Almonte Drive
Burlington, Ontario
For Lease Brand New Townhome in Tyandaga Heights, Burlington! Welcome to your new home in the heart of the highly sought-after Tyandaga Heights community. This beautifully built townhome offers over 2,300 sq. ft. of modern living with 3 bedrooms, 3 bathrooms, and thoughtful upgrades throughout. Step inside to soaring 9-foot ceilings, hardwood flooring on the main level, and large windows that fill the home with natural light. The open-concept kitchen is both stylish and practical, featuring quartz countertops, an oversized island, extended cabinetry, upgraded stainless steel appliances, and custom blinds on every window. The spacious Great Room and Dining Area create an inviting space for family life or entertaining friends. Upstairs, a wood staircase with iron spindles leads to a serene primary suite with two walk-in closets and a spa-inspired ensuite, complete with a soaker tub, glass shower, and double vanity. Two additional bedrooms, a bright loft/home office, a full bath, and the convenience of upper-level laundry complete this floor. The finished basement expands your living space with a massive rec room and a 3-piece bathroomperfect for a home gym, playroom, or media area. The home also offers an attached garage with inside entry, plus room for two more cars in the driveway. Set in a family-friendly neighbourhood, youre just steps from schools, parks, trails, shopping, recreation centres, and Tyandaga Golf Course, with quick access to highways and downtown Burlington. This is a rare opportunity to lease a modern, move-in ready home in one of Burlingtons most desirable communities. (id:60365)
Main - 94 Glenhaven Street
Toronto, Ontario
Charming 3-Bedroom Main Floor Suite in Prime York Neighbourhood! Welcome to 94 Glenhaven Street, a beautifully updated main-floor residence offering 3 spacious bedrooms, 1.5 bathrooms, and a private garage with parking in one of Toronto's most family-friendly and convenient pockets. This recently upgraded home has been thoughtfully refreshed by the owners to maximize comfort, functionality, and everyday enjoyment. Inside, you'll find a bright and open layout with large windows that fill the space with natural light. The generous living and dining area is perfect for relaxing or entertaining, while the kitchen features stainless steel appliances, quality finishes, ample storage, and a layout designed for easy daily use. Each of the three bedrooms offers generous closet space, and the stylishly renovated bathrooms include both a full 4-piece and a convenient powder room. Whether you're a family, couple, or working professionals, the space easily adapts to suit your lifestyle. Enjoy exclusive use of the garage for additional storage or covered parking. Located on a quiet residential street, you're still just minutes from transit, parks, schools, and shopping, with easy access to major highways and downtown Toronto. Available for immediate lease, this turnkey main-level home offers the ideal blend of modern updates, suburban charm, and urban accessibility. (id:60365)
4 Moonstone Court
Brampton, Ontario
**Stunning 4-Bedroom Renovated Home in a Highly Desirable Location with a 2-Bedroom Basement Apartment**Situated Close to Nanaksar Gurudwara**2624 SQFT as Per MPAC**Large Pie-Shaped Lot**6-Car Driveway with No Sidewalk**Over $200,000 Spent on Renovations**Walkout from Breakfast Area to a Private Solarium**Formal Living and Dining Room**Spacious Bedrooms**Modern Kitchen with Stainless Steel Appliances**Roof Replaced in 2019**Air Conditioning Replaced in 2019**Conveniently Located Near Hwy 407, Public Transit, Shopping, Grocery Stores and all Other Amenities** (id:60365)
32 Shenstone Avenue
Brampton, Ontario
Stunning 3-bedroom, 3-bathroom corner detached home in the Heart Lake area of Brampton. Immaculate and upgraded throughout with carpet-free floors, quartz kitchen, and modern bathrooms. Features an additional main-level room for office or recreation, a garage converted into a family room, and a huge covered patio perfect for relaxing or entertaining. Wall-to-wall cabinets in the master bedroom and ample storage, including a backyard shed. Three parking spots available. Conveniently close to transit, Walmart, Fortinos, Highway 410, Go Transit, and top schools like Heart Lake Secondary and Notre Dame. (id:60365)
Basemnt - 1172 Field Drive
Milton, Ontario
Spacious 2-Bedrooms LEGAL Basement with Separate Entrance-->>Discover comfort, convenience, and privacy in this bright and well-maintained 2-bedroom basement unit, ready for immediate move-in-->>Private Entrance & Separate Laundry Enjoy your own secure entrance and access to your own laundry room exclusively for your use.2 Generous Bedrooms Both bedrooms are well-sized and perfect for roommates, guests, or a combination of office/bedroom. Abundant Storage Plenty of built-in storage space so you wont be cluttered. Park View / Facing Green Space Directly in front of a park, enjoy peaceful views and easy access to outdoor space for walks, relaxing, or letting kids play .Fresh & Clean Space Well-cared-for unit, clean and move-in ready. (id:60365)
412 - 760 The Queensway
Toronto, Ontario
A bright, south-west facing 782 sq ft corner unit in the boutique-style Qube Condos. With 2 bedrooms, 2 full bathrooms, and floor-to-ceiling windows, this thoughtfully designed space offers natural light all day. The private balcony spans 46 square feet and offers a front-row seat for people-watching and staying connected to the pulse of the community. Modern finishes include stainless steel appliances, granite counters, in-suite laundry, and laminate flooring throughout. The unit comes with one parking spot and a locker for added convenience. The locker space is tucked behind a locked door, offering greater security and peace of mind for your belongings. Building amenities include an exercise room and a meeting/party room. Bike storage racks are in the parking garage on a first-come, first-served basis. Located in the heart of Etobicoke's Stonegate-Queensway neighbourhood, you're steps from local favourites like SanRemo Bakery, Costco, and a variety of restaurants, cafes, and shops. Transit access is excellent, and major highways are just minutes away. The area is perfect for young families, with several schools in the catchment and nearby parks offering green space and playgrounds. Current tenant has signed an N11 and will vacate by September 30, 2025. (id:60365)

