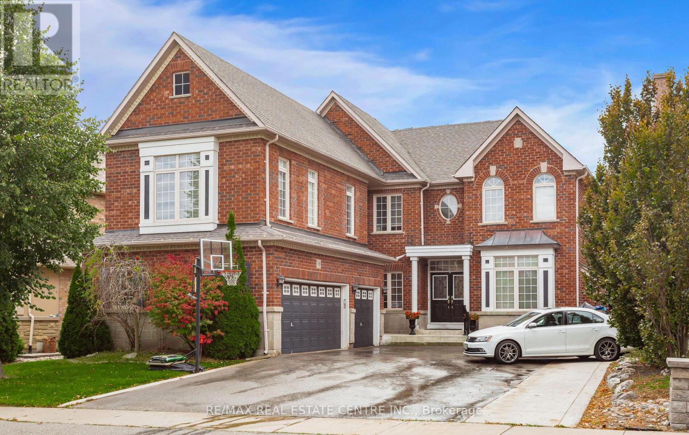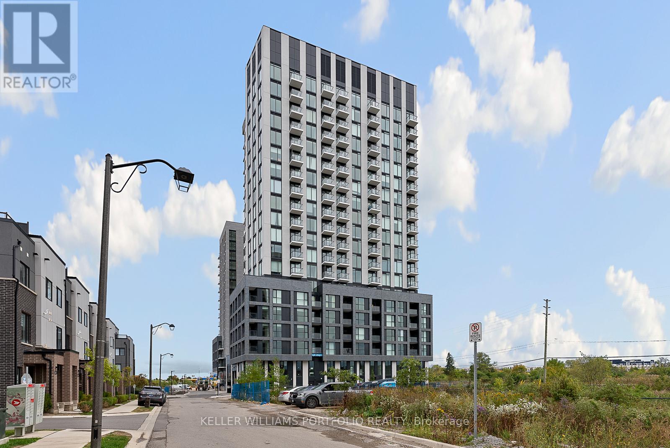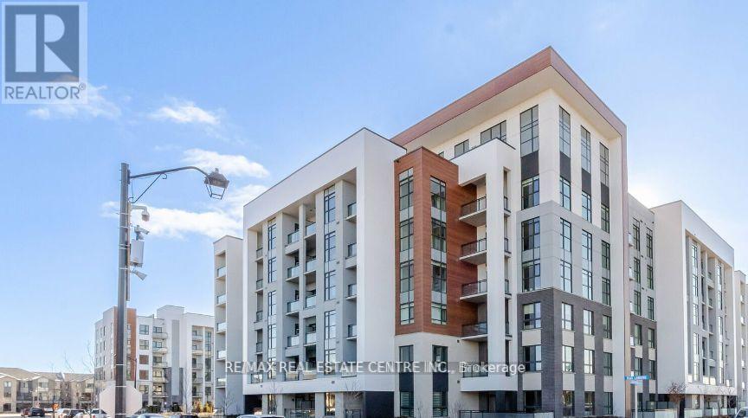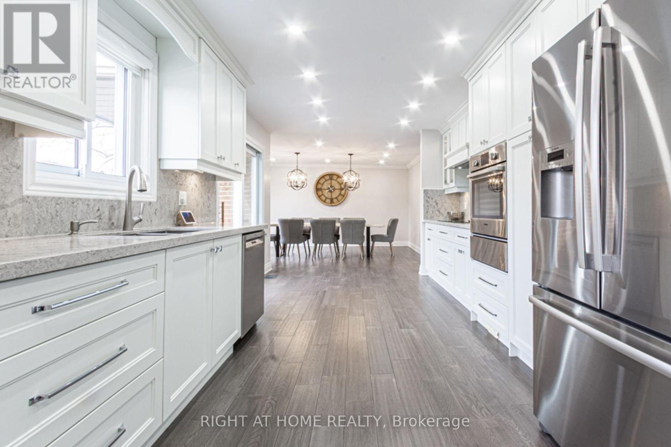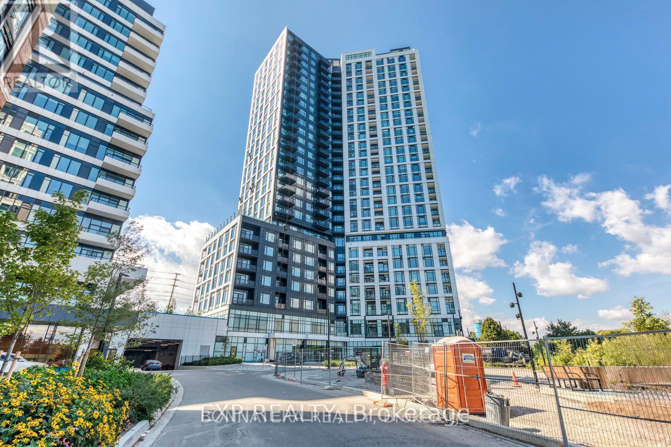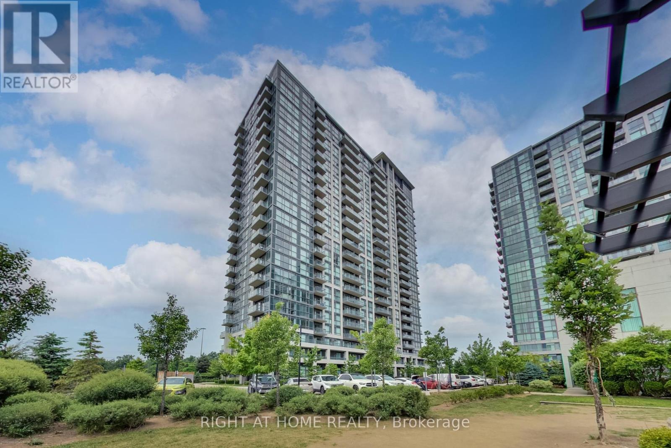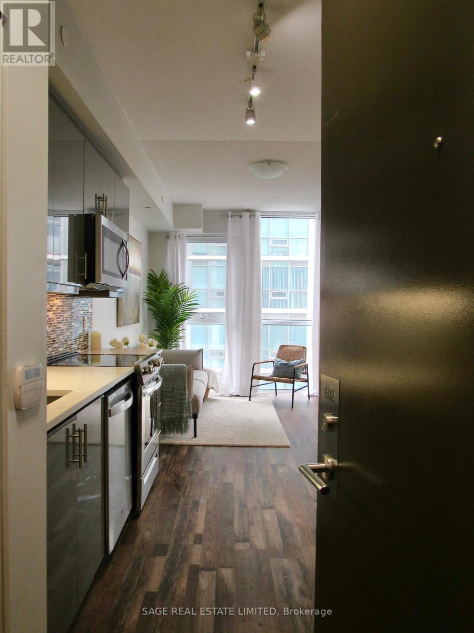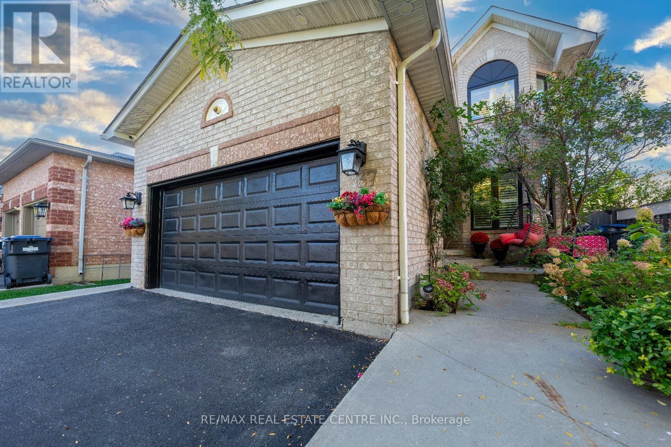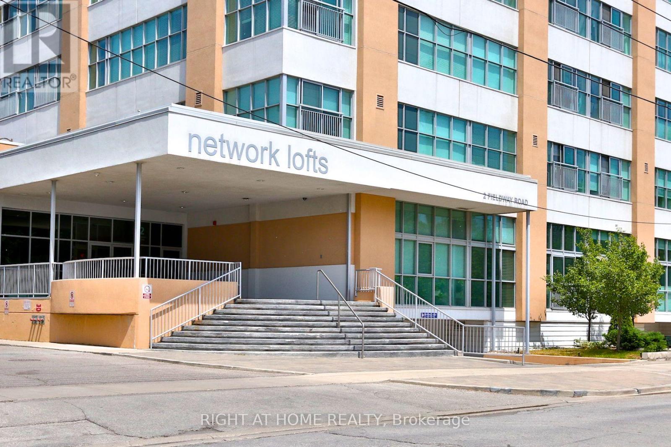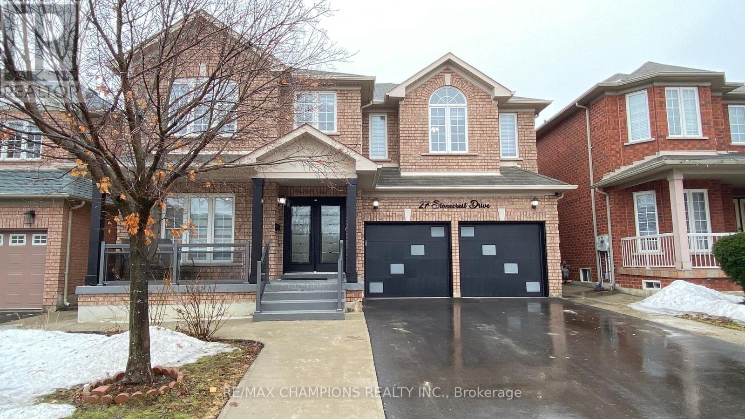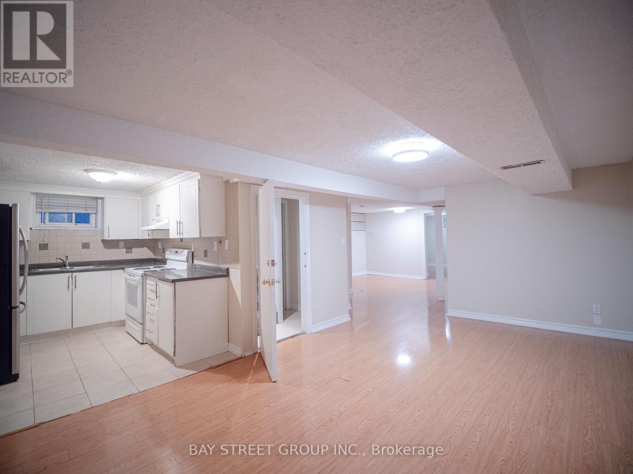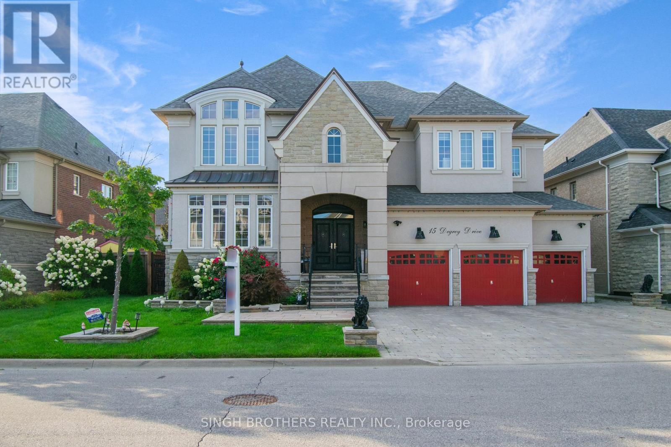26 Saint Hubert Drive
Brampton, Ontario
Amazing Detatched Home In A Prestigious Neighbourhood Featuring 5+2 Bedrooms, 5 Bathrooms, 2 Kitchens Plus A Separate Entrance Suite On 2nd Floor. Perfect Home For 3 Families Or Opportunity To Rent The Basement & 2nd Flr Suite. The Spacious Main Flr Layout Offers 9'Ceilings, 2 Gas Fireplaces, Pot Lights, Hardwood Flrs, Formal Living Rm & Dining Rm, Open Concept Kitchen & Family Rm, Gourmet Kitchen With Pantry, Gas Stove, Quartz Counters, Breakfast Bar & Breakfast Area Leading To A Gorgeous Backyard With Decking, Hot Tub & Power Roof Gazebo, Custom Stone Pizza Oven & Smoker. 2nd Flr Features The Primary Bedroom With A Huge W/I Closet & 5PC Ensuite, 3 Spacious Bedrooms Sharing A 4PC Bathroom & Suite With A Bonus Private Entrance From Exterior Offering A Greatroom With A Wet Bar, Bedroom & 4PC Bathroom. Sep.Entrance Basement Features An Open Concept Rec.Rm, Kitchen, 2 Bedrooms, 3PC Bathroom & Storage Areas. Bonus 9 Car Driveway Plus A 3 Car Garage That Has Part Of The 3rd Garage Converted To Storage Off The Mudroom. Close To All Amenities. A True Pride Of Ownership! (id:60365)
1601 - 3079 Trafalgar Road
Oakville, Ontario
Brand new never lived in 1+1 bedroom condo in the vibrant Trafalgar and Dundas community. Thoughtfully designed living space offering a bright and functional layout. Open-concept kitchen and dining area, floor-to-ceiling windows. Enjoy the convenience of in-suite laundry and 1 underground parking space. Residents will have access to resort-inspired amenities (currently under construction) including a state-of-the-art fitness centre, yoga studio, co-working lounge, rooftop terrace, and concierge. Great location near Highways 403 & 407, Oakville GO Station, Sheridan College, Oakville Hospital, shops, dining, and scenic trails. (id:60365)
107 - 460 Gordon Krantz Avenue
Milton, Ontario
Welcome to Soleil Condos - Luxury Living in the Heart of Milton! Discover this rarely offered Moonlight Model corner suite, featuring 2 spacious bedrooms and 2 full bathrooms and 2 parking spots. Bright and inviting, this home is filled with natural light from its expansive windows and offers an open-concept layout that seamlessly connects to an impressive 450 sq. ft. private patio - perfect for relaxing or entertaining. The modern kitchen showcases granite countertops, a stylish breakfast bar, premium cabinetry, and stainless steel appliances. The primary bedroom includes a generous walk-in closet, adding both comfort and convenience. Enjoy two parking spaces and an oversized storage locker. Residents benefit from exceptional building amenities, including a rooftop terrace, state-of-the-art fitness studio, residents' lounge, automated parcel system, and 24-hour concierge service. Ideally located just steps from parks, scenic trails, shopping, and the Mattamy National Cycling Centre, this suite offers the perfect blend of luxury, lifestyle, and more! (id:60365)
1388 Highgate Court
Oakville, Ontario
Absolutely amazing home - completely redesigned and renovated! Tucked in one of the best Oakville's Neighbourhoods, in Child Friendly Court. Never rented before! Two Master Bedrooms with Ensuite bathrooms, Walk-in Closets with Organizers. Every Bedroom with its own Bathroom. Out of a Magazine Custom Kitchen with Island, Quartz Countertops and Backsplash, High-end Built-in Appliances and Under Cabinets Lighting. Flat Ceilings, 6inch Baseboards, Crown Molding, LED Designers Lights, Hand scraped Hardwood and Custom Blinds Throughout. Basement with Separate Entrance, Souna. Landscaped Backyard with concrete Patio and Sprinkler System Gas Hoock-up for BBQ. Walking to closest Bus stop, minutes drive to Iroquois Community Centre + Library and the High-ranked Iroquois Ridge High School and three Elementary Schools, Upper Oakville Shopping Centre, Parks and easy access to QEW, 403, 407, & GO station. Tenants pay all utilities. Please attach Sch A & B, Rental Application form, Photo IDs, Credit report, Employment Letter & Pay Stubs and other support documents to offer. Key deposit is $300. Please Allow 48 Hours Irrevocable. Thank You for Showing! (id:60365)
805 - 2495 Eglinton Avenue W
Mississauga, Ontario
Experience modern urban living in this stunning 1+1bedroom, 1-bathroom condo at The Kindred Condominiums, located at 2495 Eglinton Avenue West, Mississauga. This 600 sq ft West-facing unit offers abundant natural light and a thoughtfully designed open-concept layout with modern finishes throughout.The kitchen features upgraded cabinetry, quartz countertop and backsplash and stainless steel appliances, perfect for preparing meals or entertaining. Floor-to-ceiling windows highlight the spacious living area, while the bathroom showcases sleek, contemporary finishes.Residents enjoy premium building amenities including concierge service, fitness and yoga studios, co-working spaces, a party room with terrace. Situated in the heart of Erin Mills, you are just steps from Erin Mills Town Centre, Credit Valley Hospital, major highways 403, 401, 407, MiWay and GO Transit, and close to top schools and parks.This modern, move-in ready condo is perfect for professionals, couples, or anyone looking for a convenient lifestyle with luxury touches. Don't miss this opportunity, schedule a viewing today! (id:60365)
515 - 349 Rathburn Road W
Mississauga, Ontario
Welcome to this beautifully appointed corner-unit condo - one of the largest layouts in the building, offering 955 sq ft of interior space plus a 59 sq ft balcony. Located in one of Mississauga's most vibrant and convenient neighborhoods, this spacious 2-bedroom + den, 2-bathroom suite is perfect for professionals, couples, or small families.The open-concept layout features a modern kitchen with stainless steel appliances, stylish cabinetry, and a large island - perfect for everyday meals or entertaining. Expansive windows fill the living and dining areas with natural light, while the private balcony offers a relaxing outdoor space to enjoy the views.The primary bedroom includes a walk-in closet and a 4-piece ensuite, while the second bedroom is ideal for guests or a child's room. The den provides a great option for a home office or additional storage. As a corner unit, this home enjoys extra privacy, panoramic views, and a bright, open feel throughout.Enjoy premium building amenities, including a fitness center, indoor pool, party room, and 24-hour concierge. Located steps to Square One Shopping Center, Sheridan College, Celebration Square, restaurants, entertainment, and more. With easy access to Highways 403/401 and public transit, commuting is effortless.Parking and locker included. Don't miss this opportunity to own one of the most desirable corner units in the heart of Mississauga! (id:60365)
602 - 17 Zorra Street
Toronto, Ontario
Step into this sun-filled, freshly upgraded suite featuring new flooring and modern white dove paint that gives the space a fresh, contemporary feel. Floor-to-ceiling windows with blackout blinds let you control the light - perfect for lazy weekend mornings or cozy evenings in.The kitchen is thoughtfully designed with granite countertops and stainless steel appliances, making it as functional as it is stylish. The open, well-laid-out floor plan feels spacious and inviting, ideal for relaxing or entertaining. Enjoy your morning coffee or unwind after work on your large private balcony. You'll love being close to everything - shopping centres, Costco, IKEA, grocery stores, and every convenience you could need. The building offers fantastic amenities including a swimming pool, gym, and parkette, along with 24-hour concierge services and excellent security for peace of mind. Offered unfurnished. Photos from previous listing. Tenant pays hydro and internet (approximately $50/month for hydro and $50 for internet). (id:60365)
37 Pebblestone Circle
Brampton, Ontario
Stunningly Renovated Home with Income Potential! Over 200K in renovations & upgrades! 10 min to GO STN & Hwy 410! Step inside this beautifully updated residence, where no detail has been overlooked.. The heart of the home is the renovated kitchen (2020) featuring quartz counters, stainless steel appliances, a smart fridge, and wine cooler. Formal living and dining spaces are perfect for entertaining, accented by new flooring, potlights, smooth ceilings, California shutters, and a stunning feature wall with fireplace. The upper level also offers new flooring (2022), wrought iron railings, and a luxurious primary suite with a spa-inspired ensuite complete with a free-standing tub, double sinks, gold hardware, and a designer feature wall. Major updates provide peace of mind: new windows (2023), AC (2021), tankless hot water (2021, rental), and an updated roof (2017).The basement apartment (2023) comes with a Legal Separate Entrance and is ideal for extended family or rental income, boasting 2 bedrooms, its own laundry, potlights, an upgraded bath, and stainless steel appliances. Enjoy outdoor living with a new front door, energy-efficient black-pane windows, a backyard deck & pergola, and a concrete patio & walkway. This home blends timeless upgrades with income potential. Move-in ready and made for modern living! (id:60365)
313 - 2 Fieldway Road
Toronto, Ontario
Exquisite Urban Loft Living at Network Lofts Directly Across from Islington Subway. Experience sophisticated loft living in one of Etobicokes most sought-after addresses. This meticulously designed residence at Network Lofts offers a rare opportunity to own a true hard loft in an unbeatable location. Boasting an expansive, open-concept layout, this bright unit features soaring 10.5 ft ceilings, polished concrete floors, and exposed ductwork, all signature elements of authentic loft architecture. The modern kitchen is equipped with premium granite countertops, stainless steel appliances, and a thoughtfully integrated layout that is perfect for both entertaining and daily living. The freshly painted interior provides a pristine canvas for your personal style. This luxurious offering includes one surface parking space, a private locker, and access to exceptional building amenities, including a rooftop terrace with panoramic city views and a barbecue area ideal for refined outdoor entertaining. Located just steps from The Kingsways upscale boutiques, fine dining, and cafés, and with Islington Subway Station at your doorstep, this is urban living at its finest. Take advantage of the rate drops and get in before it's too late. An exceptional residence for the discerning buyer. Welcome home. (id:60365)
27 Stonecrest Drive
Brampton, Ontario
Prime, Castlemore Location, Spacious 4 Bedroom 4 Bathroom All Brick Detached House Backing onto Ravine. Double Door Entrance, Energy Efficient Home Boasts 9Ft Ceilings On The Main Floor. Upgraded Kitchen With Built In Appliances, More Than 200K Worth Of Upgrades, Hardwood Flooring And Pot Lights Throughout The House, Harwood Stairs With Metal Spindles, New Driveway And Garage Doors,Too Many Upgrades To Mention....AAA Tenants, Required First Month Rent Upfront And Last Month's Rent As Deposit, Rental Application, Ids And Credit Report Of All Occupying Adults, Employment Letter And Two References. Strictly No Pets/No Smoking. Pics are before the present tenancy period. (id:60365)
Lower - 56 Corby Crescent
Brampton, Ontario
Legal Basement for Rent in Downtown Prime Location. Two Bedroom + Den Situated on a Quiet Street. Four Piece Own Bathroom. Carpet Free Throughout Entire Basement. Separate Entrance to Unit and Laundry Room. Minutes to Transit, Park, Shops, Restaurants etc. Perfect Location for Small Family or Professional Seeking To Live In a Family Friendly Neighbourhood with Beautiful Park Just Steps Away. (id:60365)
15 Degrey Drive
Brampton, Ontario
Welcome to 15 Degrey Drive, an executive home in Brampton's prestigious Riverstone community, where timeless elegance meets modern luxury. This stunning 4+1 bedroom, 5-bathroom residence offers over 5,500 + sq. ft. of finished living space designed for comfort, style, and functionality. From the moment you arrive, the 70" Frontage, the 3-car garage and striking curb appeal make a powerful first impression. Inside, a dramatic open-to-above foyer flows into a den with 12-foot ceilings and a fireplace ideal as a home office or library. The heart of the home is the chef-inspired kitchen, complete with high-end appliances, a massive island, walk-in pantry, and marble counters. Designed for both everyday living and entertaining, it connects seamlessly to the formal dining and family spaces. Step outside to enjoy two covered decks, extending your living space year-round and providing the perfect setting for gatherings or quiet mornings. Upstairs, the primary retreat features a spa-like 6-piece ensuite and custom walk-in closet, while additional spacious bedrooms provide comfort for the entire family. The finished lower level is equally impressive, with 10-foot ceilings, a separate entrance, a full bedroom and bathroom, and a versatile rec area perfect for multi-generational living, a media lounge, or private guest suite. Located in Brampton's elite Riverstone enclave, this property is surrounded by parks, trails, and the Humber River. Just minutes away, the Gore Meadows Community Centre offers aquatics, fitness facilities, a library, and a year-round pavilion. Please view the attached Virtual Tour to get a detailed look into this exclusive property located at 15 Degrey Drive, Brampton - an address waiting for you to call it your next home! (id:60365)

