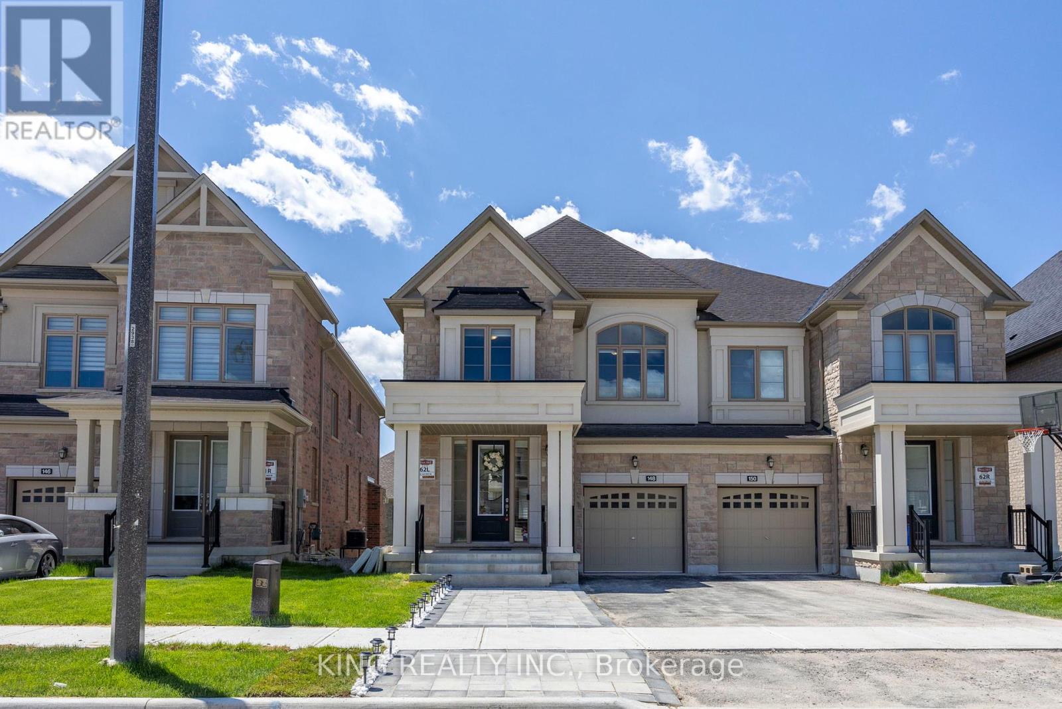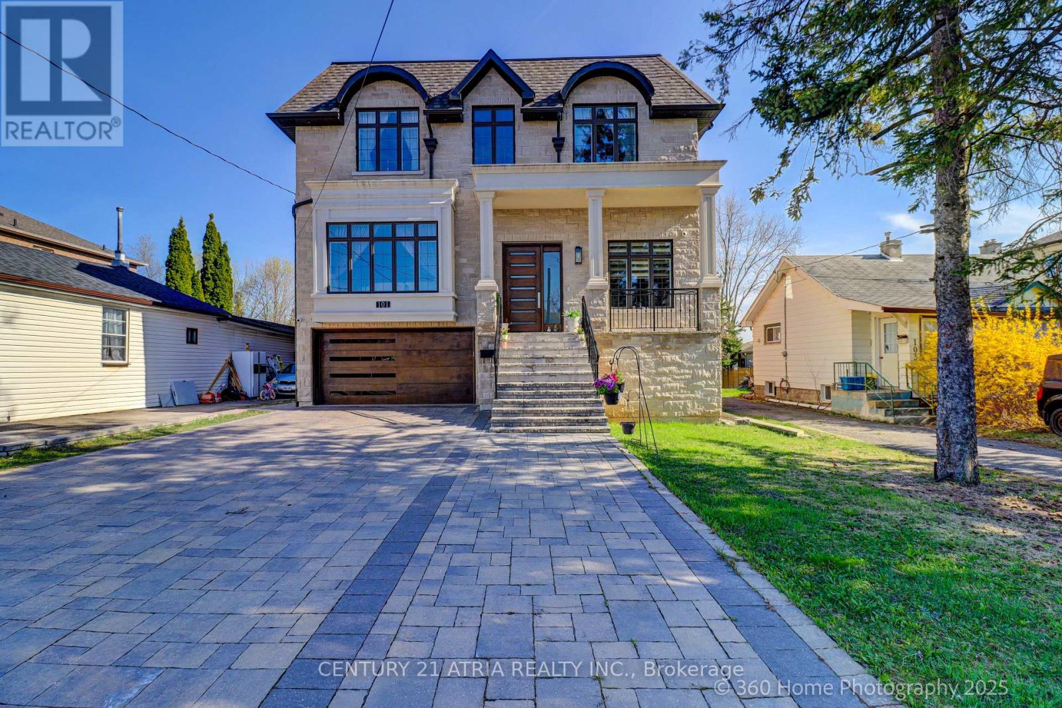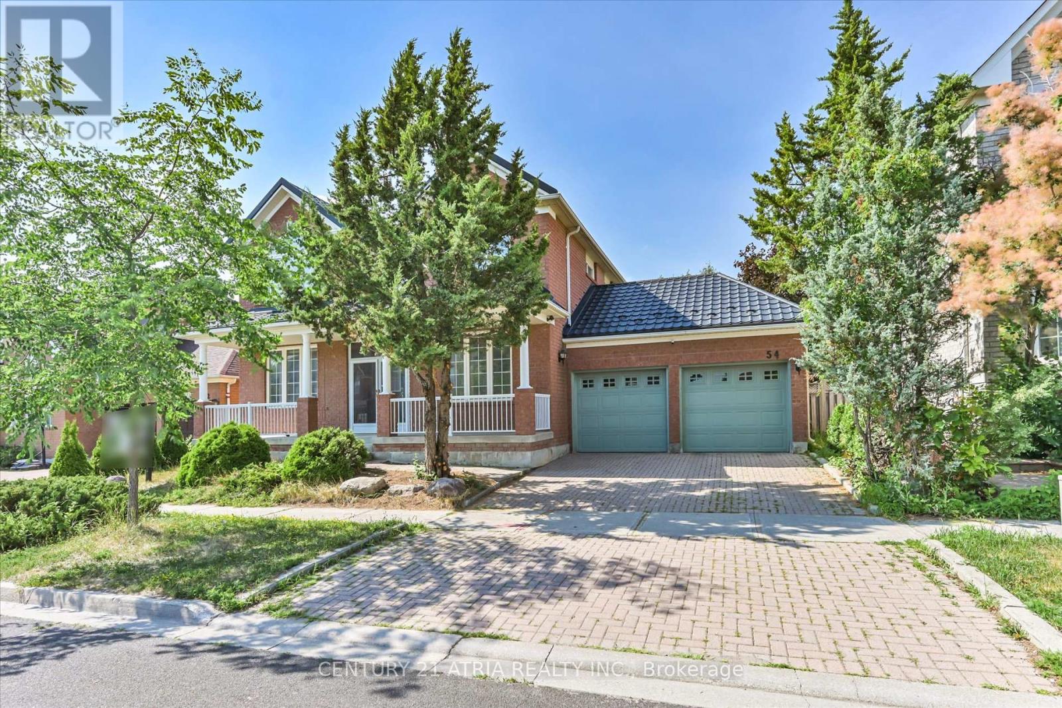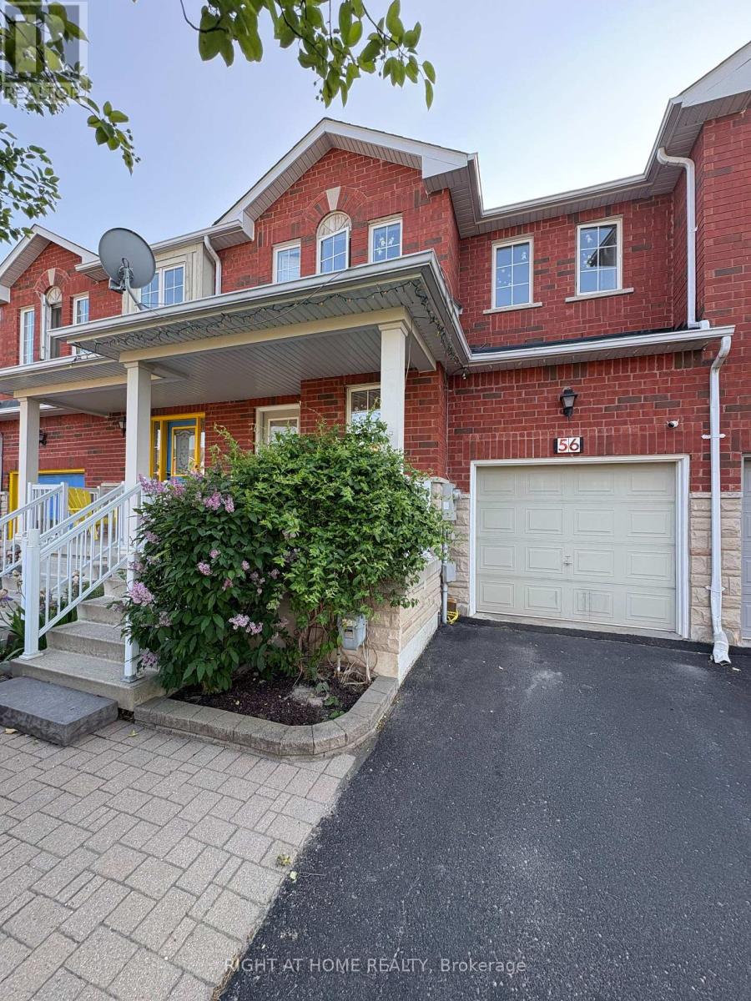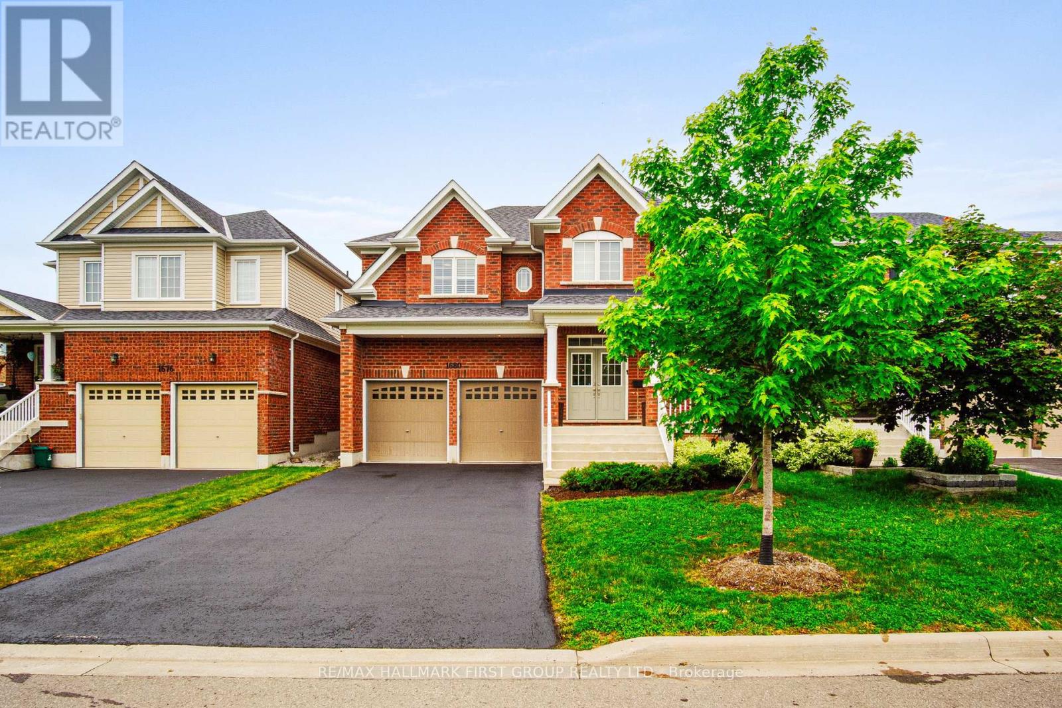322 - 99 Eagle Rock Way
Vaughan, Ontario
A Commuter's Paradise- Steps to Maple Go Station! Welcome to Indigo Condominium, where luxury meets convenience in the heart of Maple. This bright & spacious open concept layout features 9 foot smooth ceilings, 5 inch wide laminate floors throughout and floor to ceiling windows that flood the space with natural light. The contemporary kitchen is equipped with quartz countertops, stainless steel appliances perfect for cooking and entertaining. The expansive family room and dining area seamlessly extends to a spacious covered balcony providing the perfect setting to relax and unwind. The unit features a generously sized primary bedroom with space for a king bed, floor to ceiling windows & ample storage. Enjoy resort style amenities designed for ultimate comfort and relaxation, including a 24-hour concierge, exercise room with hot tub, yoga studio, rooftop terrace with BBQs, a stylish party room, dog wash station &visitor parking. Centrally located steps to Canadas Wonderland, Vaughan Mills, Vaughan Hospital, restaurants, grocery stores, banks & parks. Easily accessible via Maple GO Station, Highway 400/407. Includes the convenience of one parking spot. Now is the chance to make this vibrant lifestyle a reality and enjoy all the comfort, style, and convenience that this suite has to offer. (id:60365)
148 Silk Twist Drive
East Gwillimbury, Ontario
Discover the epitome of modern living in this stunning semi-detached residence, bathed in natural sunlight and offering over 2,500 square feet of luxurious living space. Nestled in the prestigious Holland Landing community, this home combines elegance and functionality, making it the perfect choice for discerning buyers. This exquisite home features 4 generously sized bedrooms and 4 beautifully appointed bathrooms, ensuring ample space for your family and guests. The professionally finished LEGAL BASEMENT, with its own separate entrance, includes 2 bedrooms, a large living area, and a private laundry room. This legal basement offers excellent rental potential, with an estimated income of up to $2200 per month. Pot lights throughout the home, including the basement, enhance the bright and welcoming atmosphere. 200 AMP electricity throughout the house. Charging spot for electric car installed. Situated in a serene and quiet neighborhood, this property promises peace and tranquility. Proximity to top-rated schools, beautiful parks, the scenic Nikodaa Trail, and the Bare Oaks Family Naturist Park. Easy access to highways 404 and 401 ensures a seamless commute. (id:60365)
101 Spruce Avenue
Richmond Hill, Ontario
Elegance and Sophistication Custom-Built Luxury Home in the sought-after South Richvale neighbourhood. This open-concept spacious main floor offers an office/Library that provides are fined workspace for the family. It boasts waffled and coffered ceilings in the formal living and dining rooms offering the perfect setting for upscale gatherings The gourmet kitchen is complete with Thermador built in appliances, Quarts counter top, 3 sinks in the kitchen, serving and pantry area, all custom built in cabinets and wood work also crystal chandlers and lighting through out the home. hardwood floors, premium ceramic tiles, 2 Furnaces and 4 fireplaces. Beautiful oak staircase with a Picture window to bring in ample lighting throughout the day. Leading to the 2nd floor, 4 bedrooms with hardwood throughout bedrooms with full ensuite and walk-in closets. Beautiful master bedroom with French Balcony, fireplace, custom walk-in closet, and luxury bathroom with massage jets in the shower, stand-alone bath, and vanity. Basement has a separate apartment fully finished with Kitchen, living, and dining with heated flooring and 2 bedrooms, full washroom, and ensuite laundry, Large windows, and Double garden doors to access the back porch and yard. Can be used as an in-law suite. The front yard features stone interlocking all around to the backyard and a big deck off the main floor family room and breakfast area. For added convenience, this beautiful home includes an elevator, making it perfect for multi-generational living. Close to the Mall,407, Go Bus, Viva, and transit. (id:60365)
14 W Dykie Court
Bradford West Gwillimbury, Ontario
Welcome to this 5 Bedroom/4 Bathroom Home in Sought After Bradford......close to schools, shopping, parks, and quick access to Hwy 400! The bright foyer leads you into your home, with a separate den, then a large living room/dining room combination. Across the back of the home is your modern kitchen, breakfast nook and family room with fireplace! The main floor is complete with a powder room and laundry room with inside entry to your double car garage! Take the grand staircase up to the second floor that includes a lovely primary suite with walk-in closet, and ensuite with double sinks and separate tub and shower! The remaining bedrooms have 2 bedrooms that share a bathroom and the other 2 bedrooms share another bathroom! Plenty of space for a growing family! The basement is unfinished waiting for your finishing touches! (id:60365)
54 Castlemore Avenue
Markham, Ontario
Welcome to 54 Castlemore Avenue - Right in the Heart of Berczy Village. Here's your chance to own a rare 60-foot wide lot in one of Markham's most desirable neighbourhoods. This detached, double garage home has been cared for by the original owners since day one, and its ready for its next chapter. Inside, you'll find a practical, family-friendly layout with plenty of room to make it your own. Whether you're planning a light refresh or dreaming up a full renovation, this home offers the space and structure to bring your vision to life. You're in a top-ranked school district - steps to Castlemore Public School and minutes from Pierre Elliott Trudeau High School. Walk to parks, trails, and the Angus Glen Community Centre, or enjoy a round of golf at Angus Glen Golf Club. Everything else you need, restaurants, groceries, and shops is just around the corner. Homes on wide lots like this don't come up often in Berczy. If you've been waiting for the right opportunity this is it. Come take a look and imagine what you can do with 54 Castlemore Avenue. (id:60365)
2 Glen Nevis Drive
Richmond Hill, Ontario
A beautiful, well-maintained corner lot home, with plenty of natural light, situated in the heart of Richmond Hill. This 4-bedroom, 4-bathroom home features a double garage, gleaming hardwood floors, and 9-foot ceilings, with decorative crown moulding throughout the main floor, master bedroom and the hallway. The master bedroom is complete with a standing shower and a soaker tub, a second bedroom with an en-suite bath, and a convenient second-floor laundry room. Additionally, there is direct entry from the garage to the mudroom and basement. Enjoy summer gatherings on a stamped concrete patio and take advantage of the opportunity to grow your own, natural vegetable garden. This quiet, family-friendly neighbourhood boasts top-ranking public schools, lush parks, off-leash dog parks, extensive trails, shopping plazas, and public transit on Yonge Street, all within walking distance. You can access public transit steps away from home to high schools and Yonge Street. This well-maintained home is conveniently located 10 minutes away from two major GO stations (Richmond Hill and Barrie Lines). Thousands of dollars were spent on upgrades, including custom storage space, California shutters and blinds. Additional features include a newer furnace and roof shingles. A vast, open, partially finished basement awaits your final design in this beloved home, a must-see home in this great neighbourhood. Please don't forget to watch the Virtual tour. Link http://www.videolistings.ca/video/2glennevis (id:60365)
12700 Highway 12
Brock, Ontario
Charming 10-Acre Country Escape Awaits! Escape the hustle and bustle of city life and discover this beautiful 10-acre hobby farm, offering eastfacing exposure on a year-round accessible road. This country home features an inviting wrap-around covered deck, perfect for enjoying peaceful mornings and relaxing evenings. Inside, the spacious living and dining area boasts hardwood floors and blinds for added privacy. The large eat-in kitchen, complete with a sliding door walkout, seamlessly blends indoor and outdoor living. Working from home is a breeze with the main floor den, providing a quiet space to focus. Upstairs, you'll find three bedrooms, one of which is currently utilized as a laundry room for added convenience. The basement presents the possibility of a fourth bedroom along with a recreation room, ideal for entertaining or unwinding. The level yard offers ample opportunities for gardening whether you want to plant your favorite flowers or start a vegetable garden and is perfect for pets to roam freely. Set back from the road, this property provides privacy and seclusion, making it the perfect retreat from city life. Don't miss your chance to own this charming property! (id:60365)
56 Briarcrest Drive
Markham, Ontario
This 3+1 bedrooms row house has all ones family needs. A well floor plan effectively utilizes space, ensuring functional layouts and clear room dimensions. It prioritizes the flow and connection between spaces. Hardwood floors throughout the main living space along with ceramic floors in all bathrooms and kitchen. A sunny westerly facing kitchen features a breakfast area allowing access to an interlocking stone fenced backyard where spring and summer flowers bloom. All bedrooms are well illuminated by natural light throughout the day especially the generous size master bedroom which attributes a 4-piece ensuite bath, separate bathtub and a walk-in-closet. The finished basement and the powder room are privately separated from the main living space at the foyer perfectly suitable for a home business. It characterizes a living room/waiting area while business may be conducted in an adjacent sizable rec room/office/treatment room/beautifying room etc. This property is located in one of the most sought after area in Berczy surrounded by many parks and playgrounds. The essential amenities including FreshCo grocery store, Shoppers Drug Mart, TD Bank, fitness facility and various restaurants are conveniently located in Williamstown Plaza just a few minutes walking distance away. Within 3km where Markville Mall, Centennial Community Centre, Centennial Go Train Station, Markville H.S. and many more restaurants, bakeries and needs can be found. Our Vendor welcomes you to visit anytime! Note: property is dated however in fair condition! OPEN HOUSE Saturday (July 19) 2-4. (id:60365)
267 Orr Drive
Bradford West Gwillimbury, Ontario
Stunning open-concept freehold townhome designed for family living. Bright kitchen with quartz counters, center island, and seamless flow into the living room perfect for entertaining. Spacious living room walks out to a private, fenced backyard featuring a custom shed and covered sitting area. Three generous bedrooms, including a primary with 4-piece ensuite and walk-in closet. The finished basement offers additional living space ideal for a home office, rec room, or guest suite. Conveniently located steps from shops, schools, and amenities, with quick access to Hwy 400 and transit hubs. A turnkey home built for comfort, space, and everyday convenience perfect for first-time buyers, upsizing, and investors! (id:60365)
105 - 61 Main Street
Toronto, Ontario
Welcome to #105-61 Main Street, a rare opportunity in a charming boutique building nestled in the heart of the Upper Beaches. This spacious and sun-filled 1-bedroom, 1-bathroom, ground floor suite, with parking, offers the perfect blend of comfort, style, and convenience. Featuring an open and functional layout with laminate flooring throughout, ensuite laundry, and large windows that flood the space with natural light, this home delivers a clean, contemporary feel that's easy to love. Step outside and you're just a short walk to the beach and boardwalk, or explore the local shops and cafes of Kingston Road Village. With TTC, the Danforth GO Station, Main Subway Station, and streetcar access all just steps away, commuting is effortless. You'll also enjoy being close to top-rated schools, lush parks, and the vibrant amenities that make the Upper Beaches one of Toronto's most desirable communities. The building offers a welcoming common backyard garden and a rooftop deck ideal for relaxing or entertaining on warm summer evenings. Move in and enjoy the lifestyle and location you've been waiting for! (id:60365)
1680 Frederick Mason Drive
Oshawa, Ontario
Welcome to a beautifully upgraded home that blends style, function, and comfort in every corner. The main floor offers an inviting and open layout, perfect for entertaining or family gatherings. Rich engineered hardwood floors, installed in March 2025, flow throughout the main level, enhancing the warmth and elegance of the space. The kitchen is a true standout, featuring upgraded tall upper cabinets, sleek stainless steel appliances, and a walk in pantry. Thoughtfully chosen new lighting fixtures (May 2025) add a modern touch, while California shutters on every window provide both charm and privacy. Upstairs, the second floor is bright, spacious, and perfectly designed for family living. All four bedrooms feature walk-in closets, offering generous storage for everyone. The primary bedroom is a luxurious retreat, complete with two walk-in closets and a beautifully appointed 5-piece ensuite. Each of the remaining bedrooms also has its own ensuite, making this home ideal for comfort and convenience. Large windows in each room flood the upper level with natural light, creating an airy and welcoming atmosphere.The basement is unfinished and ready for your imagination. Whether you envision a home theatre, gym, or additional living space, its a blank canvas waiting for your personal touch. Step outside to a large backyard thats made for entertaining. A stone patio offers plenty of room for dining or relaxing, and the 10x10 steel gazebo provides a perfect shaded retreat. To complete the picture, the driveway has been freshly sealed in June 2025, adding to the homes polished curb appeal. From top to bottom, this home checks all the boxes - modern upgrades, generous space, and thoughtful details throughout. (id:60365)
811a Helen Crescent
Pickering, Ontario
**Spacious 3-Bedroom Lower-Level Unit for Lease | Bay Ridges, Pickering** Welcome to this beautifully maintained and generously sized lower-level unit located in the desirable Bay Ridges community of Pickering. This unit offers three well-appointed bedrooms, each featuring full-sized windows that meet City of Pickering fire safety compliance standards. Enjoy a modern, open-concept layout with a luxurious kitchen complete with granite countertops, seamlessly flowing into a spacious living area, ideal for relaxing or entertaining. Situated in a quiet, family-friendly neighborhood, the home is just minutes from Lake Ontario, Highway 401, GO Station, schools, parks, and all essential amenities. Tenant to pay their own hydro. Tenant to pay 50% of the gas bill and 50% of the water bill. Additional features include:* **Private in-suite laundry*** **Exclusive use of one parking space*** **Ideal for young professionals, couples, or students**Don't miss this opportunity to live in one of Pickering's most convenient and scenic areas. (id:60365)


