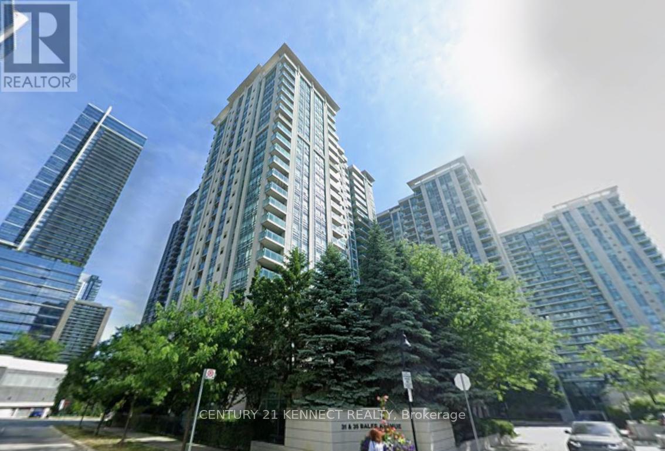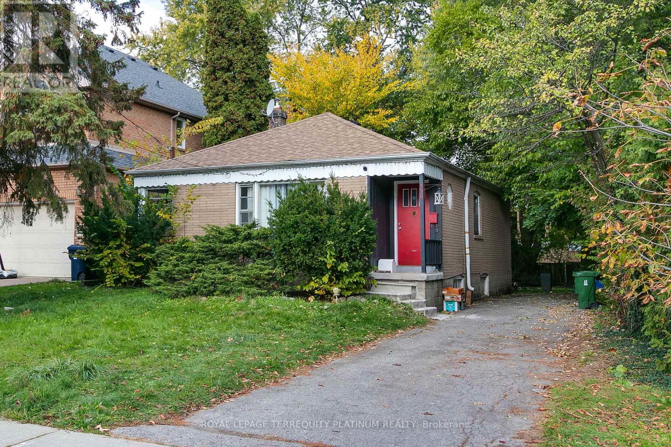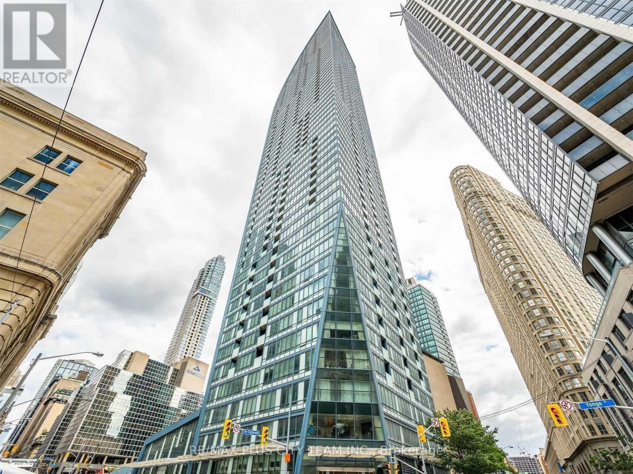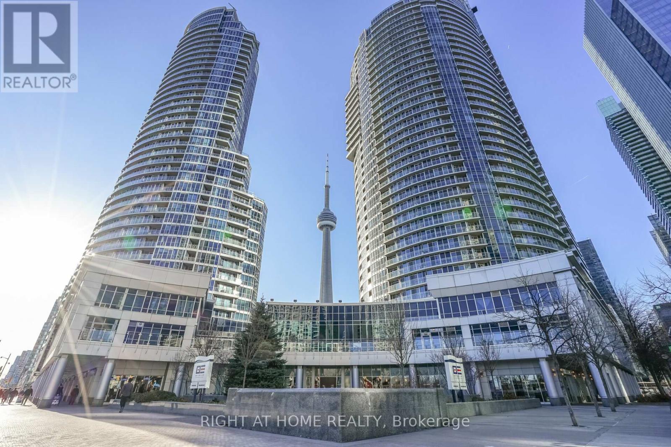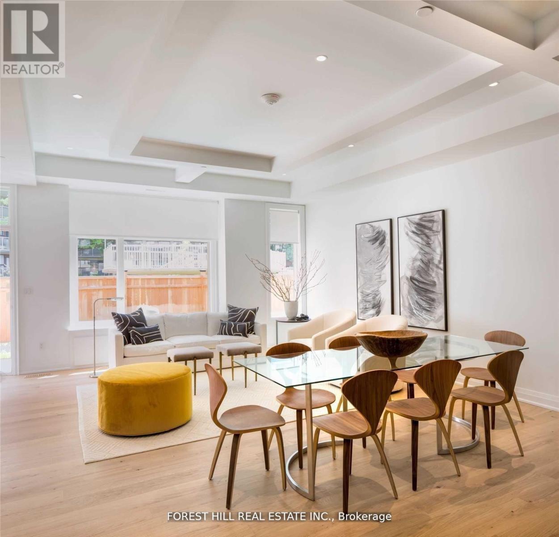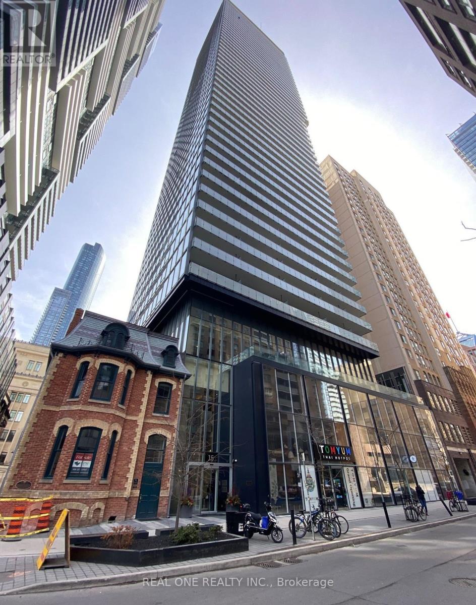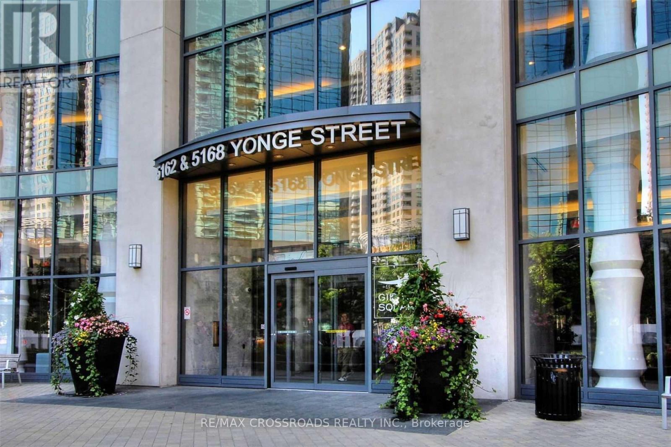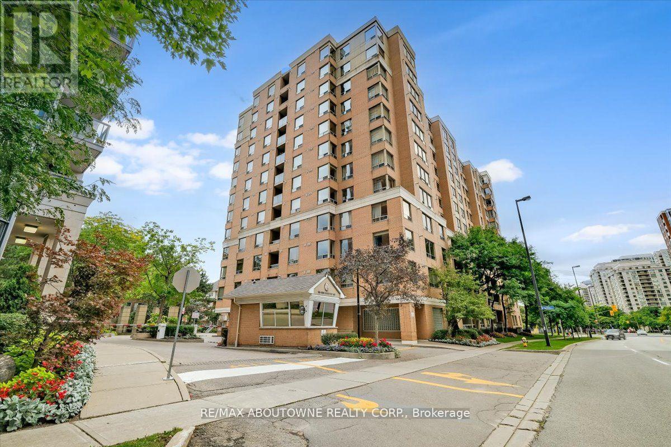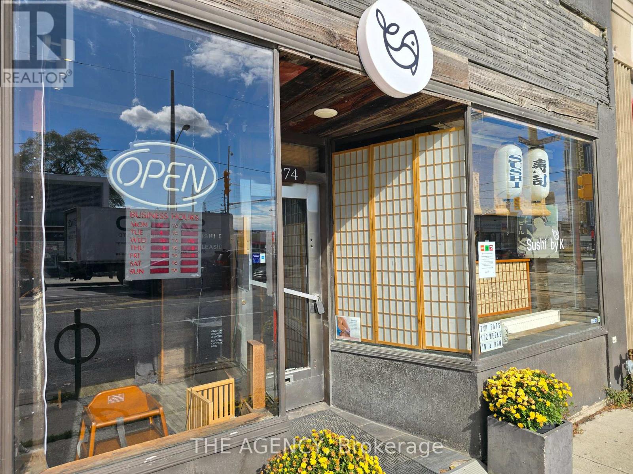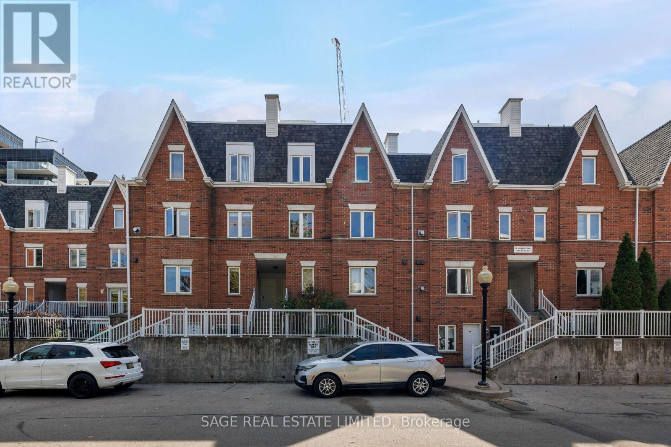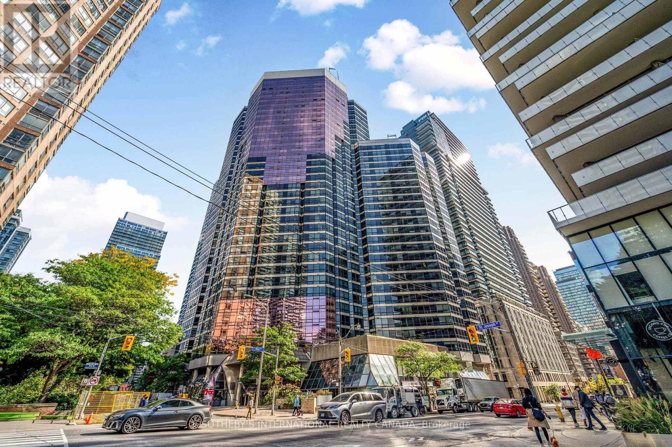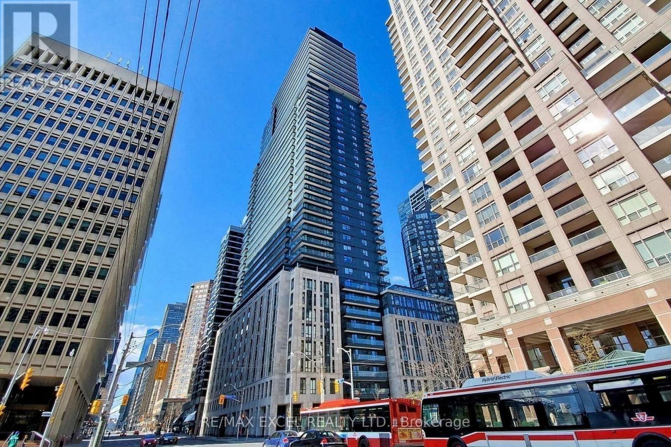1908 - 31 Bales Avenue
Toronto, Ontario
High Floor With Very Nice View At Hot Yonge & Sheppard Location. 1 Minute Step To Subway Station. Combined Lr/Dr With Walk-Out To Patio. Spacious Bedroom With Double Closet And Large Window. Open Concept Kitchen With Granite Counter. (id:60365)
336 Hillcrest Avenue
Toronto, Ontario
Welcome to 336 Hillcrest Ave - a rare opportunity in one of North York's most sought-after neighbourhoods. This premium 50 x 133 ft lot is surrounded by beautiful, established homes and new luxury builds, offering exceptional rebuild or custom home potential. The existing home is currently occupied by excellent month-to-month tenants who are open to staying, providing flexible income while you design and obtain permits.Located on a quiet, tree-lined street just steps to parks, top-rated schools, shops, restaurants, transit, and North York General Hospital, this address offers both convenience and long-term value. Whether you're looking to live, rent, or build, this is a property you won't want to miss. (id:60365)
1604 - 8 The Esplanade
Toronto, Ontario
This Spacious 1 Bedroom, 1 Bathroom Plus Den Unit Is Graced With High-End Luxurious Features And Finishes! A Functional Open Concept Layout, Floor To Ceiling Windows With Walk Out To Balcony, Modern Kitchen With Designer Kitchen Cabinetry, Built In Fridge, Cook Top And Dishwasher, Large Bedroom With Oversize Closet! 1 Parking Spot And 1 Locker Included!! *Photos are from previous listing (id:60365)
809 - 8 York Street
Toronto, Ontario
Welcome To This Gorgeous Waterclub Condo In The Heart Of Toronto's Harbourfront, With Spectacular South Facing Lakeview's! Large Balcony, Bright & Spacious One Bedroom + Den & Two Bathrooms. Open Concept Kitchen W/Full Size Appliances & Breakfast Bar! Laminate Floors & Baseboards Throughout(2023). Building Amenities Include 24Hr Concierge, Exercise Room, Indoor And Outdoor Pool, Steam Room, BBQ Area, Billiards, Party Room & Guest Suites! Very Close To Union Station, Financial District, TTC At Your Door, Go Transit, Restaurants/Cafes, W/I Clinic, Pharmacy & More! Please Note Photos Are From Previous Listing. (id:60365)
23c Lascelles Boulevard
Toronto, Ontario
Nestled In The Lushly Forested Deer Park, On The Kay Gardner Beltline, Deer Park Crossing Boasts 10 Luxury 3 Storey Townhomes, Each With A Roof Top Terrace & Pergola, Green Roof, Backyard, In Suite Elevator & The Space & Grace Of A Finely Built Custom Home. 3000 Sqft Of Gorgeous Living Space! Steps From The Shops, Cafe's, & Fine Dining Of Fab. Yonge And St. Clair. Close To Ucc, Bss Schools. In The Heart Of The City! Truly Tailored To Demands Of Upscale Living: This Is What You've Been Waiting For! (id:60365)
4703 - 15 Grenville Street
Toronto, Ontario
Simply Stunning SW Corner Suite with 2 Bedrooms + Den, 2 Baths... and Gorgeous Panoramic Views of the City! 819 Sq.Ft. + 129 Sq.Ft. Balcony. Open Concept Layout with 9' Ceilings. Stunning Open Concept Kitchen, Dining & Living Area with Sleek Cabinetry, B/I Appliances, Wall-to-Wall Windows & W/O to Large Balcony. Generous Primary Bedroom with Wall-to-Wall Windows, Double Closet & 3pc Ensuite. Good-Sized 2nd Bedroom, Modern 4pc Bath & Ensuite Laundry Complete the Unit. Includes Underground Parking Space & 1 Storage Locker. Heat & Water Included! Fabulous Building Amenities Including Luxurious Lobby with Concierge, Fitness Centre, Party/Rec Room, Media Room, Outdoor Terrace & More! Great Location in the Bay Street Corridor Just Steps to Subway, UofT, TMU, Theatres, Eaton Centre, Hospitals, Restaurants & Much More! 99% Walk Score! (id:60365)
1206 - 5168 Yonge Street
Toronto, Ontario
Welcome to the Gibson Condos by Menkes, perfectly situated in the heart of North York Centre with direct access to the subway. This well-maintained suite features a modern kitchen with granite countertops, backsplash, and built-in appliances including fridge, cooktop, oven, microwave, dishwasher, and washer/dryer. Spacious layout with a balcony offering an urban view. Includes one parking and one locker. Enjoy exceptional amenities with 24-hour concierge, an upgraded recreation centre featuring an indoor pool, rooftop garden, theatre room, exercise room, party and meeting rooms, and visitor parking. Conveniently located steps to Empress Walk, restaurants, shops, library, and civic centre. (id:60365)
302 - 88 Grandview Way
Toronto, Ontario
Welcome to this Luxurious Tridel Condo With 24hr gatehouse security. Bright & spacious 1+1 bedroom 1 bath with great layout. Generous size bedroom has large closet and 4 pc ensuite bath. Central location can't be beat just steps to ttc, supermarket, parks, restaurants, & subway. Best Rank School McKee Public School & Earl Haig Ss. (id:60365)
874 Eglinton Avenue E
Toronto, Ontario
Prime Location!!! Turnkey Sushi Restaurant with Established Clientele in Leaside! Excellent opportunity to own a well established sushi dine-in/take-out restaurant in the heart of Leaside. This restaurant is renowned for its authentic Japanese cuisine, cozy atmosphere, and loyal customer base. This turnkey business is perfect for both new and experienced restaurateurs. It is across to the Eglinton Crosstown LRT line, which will enhance accessibility and foot traffic. The area is undergoing significant urban development, and this dynamic environment presents a unique opportunity to acquire a well-established sushi restaurant in a thriving and evolving neighborhood. Step into a fully operational, profitable business with immediate income potential and significant room for growth. Don't miss this rare chance! (id:60365)
811 - 12 Sudbury Street
Toronto, Ontario
New Price! Urban townhome perfection in a private enclave nestled between King and Queen. Come home to your very own rooftop terrace with bbq hookup, your very own private garage, a brand new renovation, and zero elevator wait times. You've earned this! Nestled in on the secluded side of this sought-after enclave, there's zero through traffic and a community park right outside the front door. Step inside to a bright and tidy layout, professionally renovated top to bottom and featuring brand new flooring and fresh paint throughout. The living area benefits from copious counter space, a walk-in storage room / pantry, and a cozy corner fireplace for peaceful evening reads. Upstairs the two bedrooms are well proportioned and supremely quiet. Wake up to epic morning coffees on your sunny private rooftop terrace and take in the panoramic city views. The private garage is a lifestyle game changer and fits your vehicle+ ample additional storage. Ideally situated between King & Queen, neighbourhood gems like Badiali, Florette, and Forno Cultura are a short stroll away. (id:60365)
716 - 1001 Bay Street
Toronto, Ontario
Welcome to Suite 716 at 1001 Bay Street, a freshly painted residence in one of downtown Toronto's most desirable buildings. Overlooking the University of Toronto St. George campus and the historic St. Basil's Church, this suite offers a rare, unobstructed view with a peaceful cityscape framed by trees, architectural spires, and open sky. The interior features a bright, open concept layout with large windows that fill the space with natural light throughout the day. The main living and dining area provides generous proportions for both relaxation and entertaining. The modern kitchen with pot lights, offers full size appliances, and excellent storage. The spacious solarium, enclosed with glass and bathed in sunlight, can easily be converted into a bedroom, private office, or studio, making the floor plan both practical and versatile. Neutral tones and thoughtful details create a warm and welcoming atmosphere, ideal for personal enjoyment or investment. Residents of 1001 Bay enjoy access to Club 1001, an exceptional amenity complex on the second floor. Highlights include a fully equipped fitness centre, indoor saltwater pool, hot tub, sauna, squash and basketball courts, and two guest suites. The outdoor terrace features four BBQs and dining areas perfect for summer gatherings. Social activities such as movie nights and community events help residents connect and enjoy a friendly environment. Additional amenities include concierge, visitor parking, party and meeting rooms, and a lobby with multiple seating areas, a mezzanine library, and a games lounge. The main level includes on site dining options for quick and convenient meals. The Wellesley subway station is only two blocks away, and with access to three subway lines, the Eaton Centre, Yorkville, and Toronto's top hospitals and universities are all within easy reach. Perfect for students, professionals, or investors, Suite 716 combines luxury, flexibility, and location in the heart of the Bay Corridor. (id:60365)
404 - 955 Bay Street
Toronto, Ontario
Wonderfully Bright Fully Furnished 1 Bedroom Unit In The Luxurious Britt Podium. Prime Downtown Location W/ Excellent Layout. 513 SqftW/Wood Floor Thru-Out & North Facing Courtyard Views. Modern Kitchen With B/I Appliances & Floor To Ceiling Windows With Tons OfNatural Light. Full Sized Balcony & World Class Amenities Include Gym/Exercise Room, Pool, Yoga Studio, Spa, Sauna, Jacuzzi, OutdoorPatio/Garden, Party Room, Business Centre, Media Room, Games Room, Visitor Lounge & 24/7 Security. Walking Distance To Queen's Park,TTC, UofT, Hospitals, 24H Supermarket, Restaurants & More. (id:60365)

