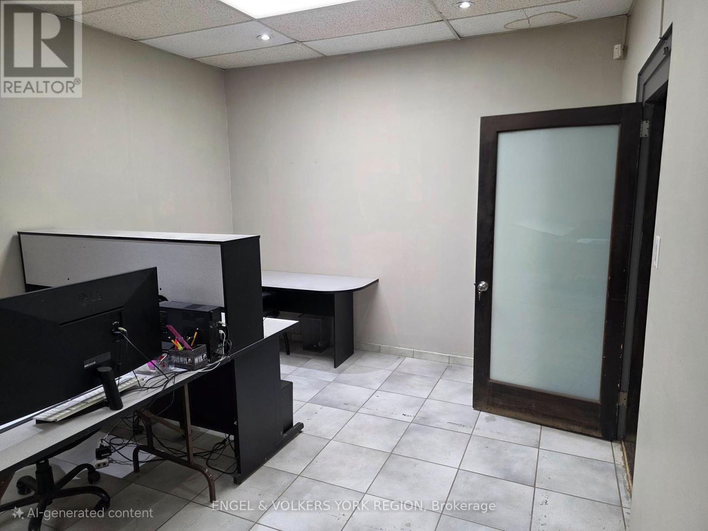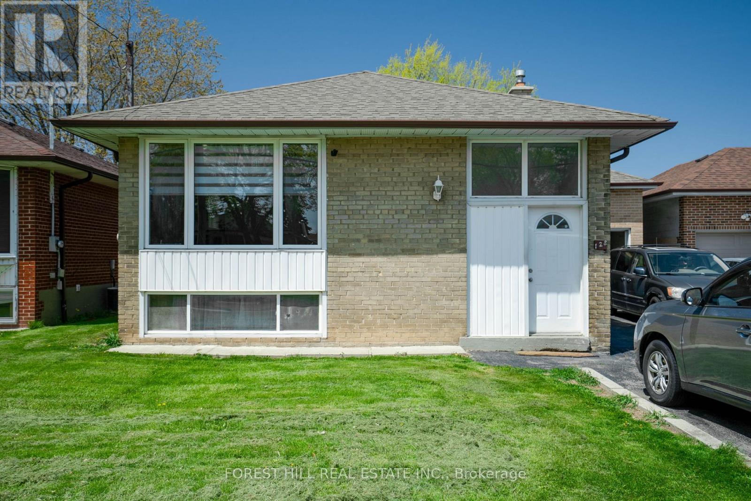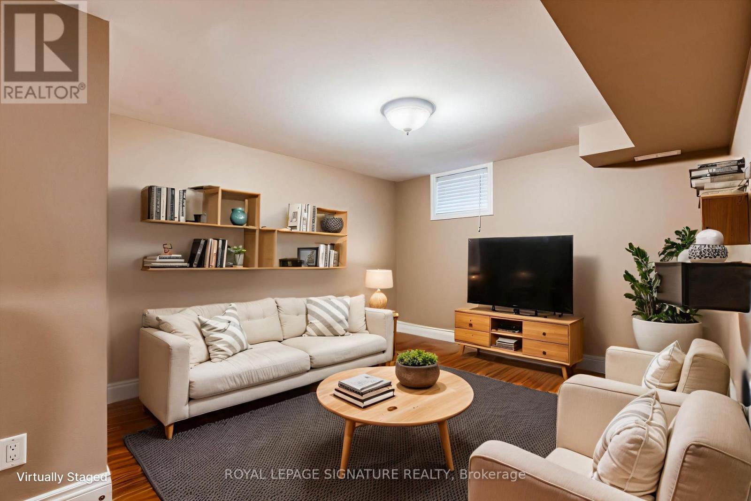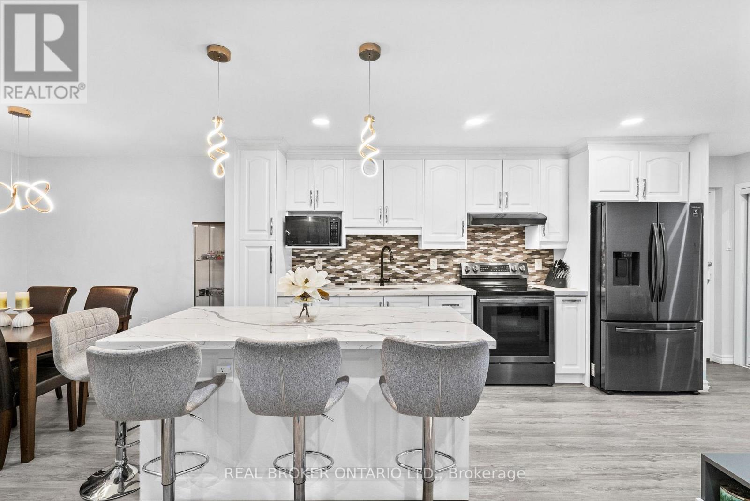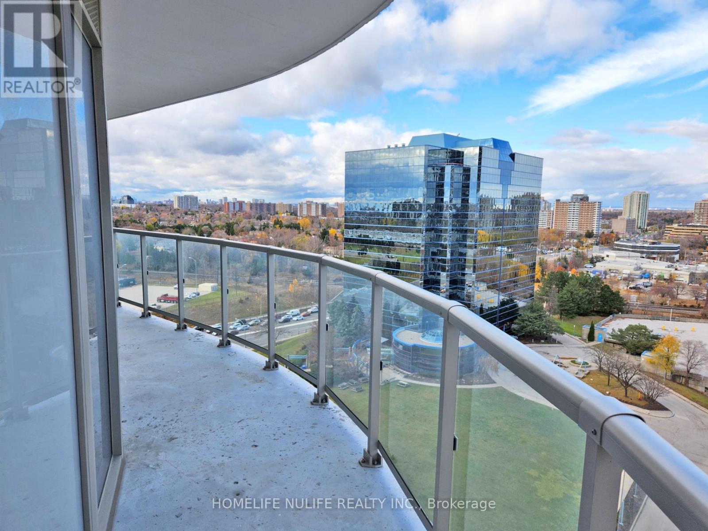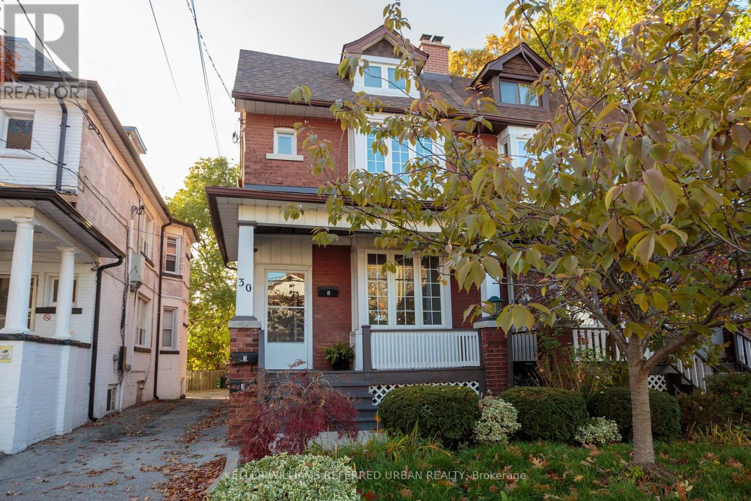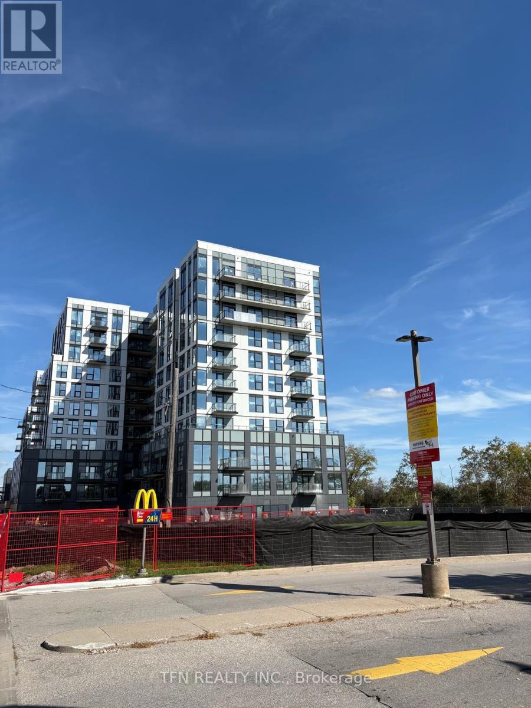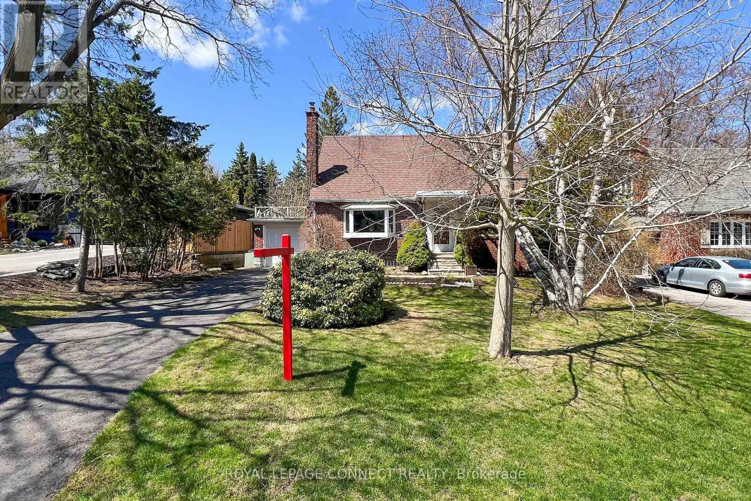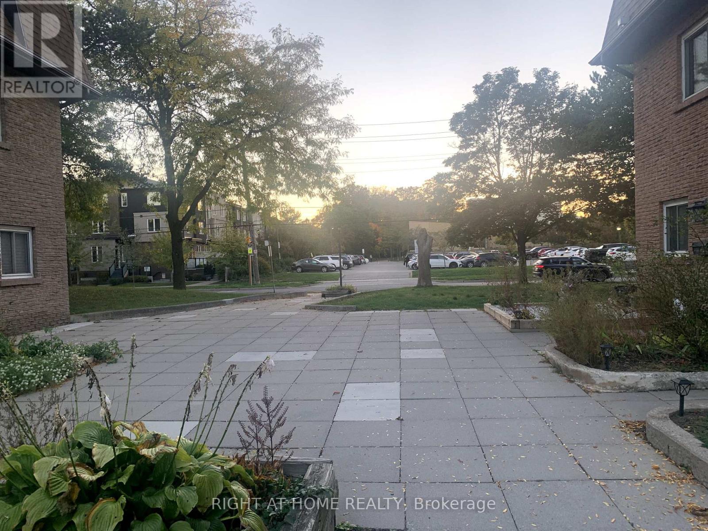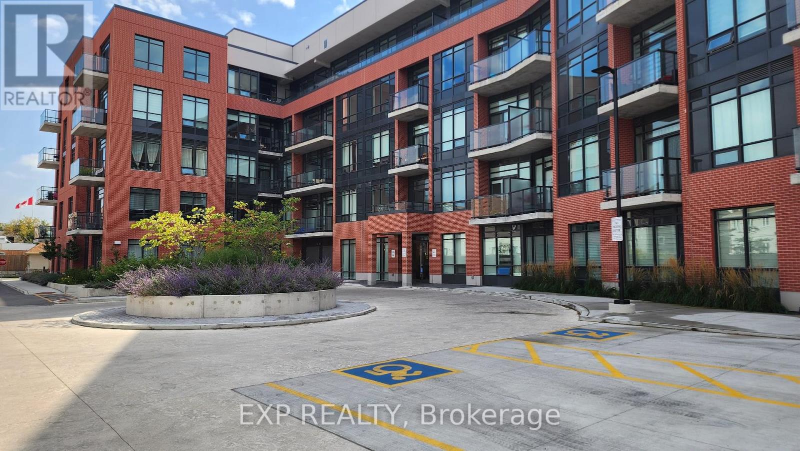11 Uplands Avenue
Vaughan, Ontario
Attention Builders & Investors!! To Own & Live In This Home For Now And Build A 7000 Sqfts Luxurious Home Later! Located In Prestigious Thornhill Uplands Gardens. Unique Bungalow Sitting On An Beautiful Oversized 100.10 Feet X 165.16 Feet Premium Table Land In One Of Thornhill's Most Prestigious Neighbourhoods, The Uplands Community! **Steps To Future Uplands Subway Station, Steps To Uplands Golf Course. Facing To The Park, South View More Sunshine & Bright. Maple Hard Wood Floor Through The Main Level With Modern White Wood Kitchen Cabinet And Quartz Countertops, All SS Appliances . Newer Roof, Newer Kitchen, Newer Floor, Newer Furnace, Newer Hot Water Tank, New Painting.This Bangalow Surrounded By Millions Of Luxurious Homes. 1 Mins Walk To Yonge St & Uplands Community Learning Centre, 2 Mins Walk To Uplands Golf Club, Close To Toronto Ladies Golf Course, Thornhill Park Tennis Club, The Amenities Of Yonge St. And Future Yonge North Subway Line. Minutes To Restaurants, Shops, Hwy 407,Hwy 404, Schools & Hospital. (id:60365)
16 Crescentview Road
Richmond Hill, Ontario
You Must See This Magnificent Home In The Prestigious And Highly Sought-After Bayview Hill Community! Nested On The Most Dignified Street, Surrounded By Multi-Million Homes! This Luxurious House Features High-End Materials And Gorgeous Finishes Including 18 Feet High Foyer, 9 Feet Ceiling, Modern Chandeliers. Gourmet Open-Concept Kitchen Features Gorgeous Granite Counter & Backsplash Along With Custom Real Wood Cabinetry With Sophisticated Wood Trim. B/I Appliances With Most Famous Brands: Sub Zero & Thermador. Gorgeous Hardwood Floor, Plaster Crown Mouldings & Beautiful Luxurious Black Iron Stairs Railing With Golden Flowers Through Out The House! Comfort Master Washroom With BainUltra Luxury Bathtubs and Axent Tankless Intelligent Smart Toilet. Newer Windows With Newer Golden Zebra Blinds ! Huge Lot With Ample Parking And Backyard Space. Walking Distance To Bayview Hill Community Center And Pool, Artisan Park And Bike Trails. Just Minutes From Top-Ranking Schools(BSS & Bayview Hill Public Elementary School), Grocery Stores, Banks, Restaurant, Gas Stations And Major Highways(404 &407)... (id:60365)
#4 - 1344 Wellington Street W
King, Ontario
Great opportunity to lease a versatile commercial space in a perfect location within King Township! 482 sq ft of clean space that can be suited for your unique business needs.Commercial zoning allows for a wide range of uses. Well-suited for office space, service businesses, contractors, technicians, storage/warehousing, studio space, a workshop, and more! No retail uses permitted. The unit features a septate storage room with two sinks and a vanity.Benefit from an all-inclusive lease which includes all utilities and internet - offering simplicity and great value. Take advantage of this incredible opportunity for growing businesses or independent professionals looking for flexible space in an accessible area with ample parking. Located within a secure property with easy street access and a varied tenant mix including a garden centre, florist, pet groomer, and more. Ideal location next to King City and Aurora, close to Newmarket, Vaughan, and Bradford, with great proximity to Hwy 400, Hwy 404 and Hwy 9. (id:60365)
Main - 128 Trinnell Boulevard
Toronto, Ontario
Looking for a charming, 3-bedroom home in an ideal family neighbourhood? Your search stops here at 128 Trinnell Blvd! This renovated and recently painted unit is waiting for you to call it home. Let's start outside, where a huge front yard and driveway greet you, leading to the one-car garage, a true luxury in the area. Moving inside, you're greeted by a warm entrance, smartly separated by a foyer making coming and going seamless. The fully equipped kitchen, with quartz counters and stainless steel appliances, is just right for gourmet eating, and with it just off the living room you're never far from the action. You have well apportioned bedrooms, and in the washroom, the double vanity and tub, featuring a rain shower and wand, are perfect for relaxing while making getting ready in the morning not only a breeze, but a delight as well. And if relaxing is what you're looking for, the massive backyard is the ideal space to dress up and unwind. This winter, why say goodbye to BBQ season? This oasis is a no-brainer for those looking to entertain. And when you're in and out from fall festivities, stay warm with full control of the thermostat, so YOU choose how you live. Surrounded by running and walking trails, schools, and transit, stay connected to everything while maintaining your privacy on this quiet, family-centred street. Move in and enjoy! (id:60365)
Bsmt - 10 Dalecliff Crescent
Toronto, Ontario
Bright and well-kept basement apartment in a quiet residential neighbourhood, offering a separate living area, private bedroom, and 4-pc bath. This unit INCLUDES ALL UTILITIES (heat, hydro, gas, cable TV and internet), plus shared on-site laundry and street parking availability. Conveniently located close to transit, parks, schools and everyday amenities, this space is ideal for a quiet single professional or couple seeking an affordable, move-in-ready home. Fridge, stove, window coverings and shared washer/dryer included. (id:60365)
102 - 1200 Bridletowne Circle
Toronto, Ontario
A beautifully upgraded and rarely offered unit in one of the most sought after low-rise condominiums in the area. This spacious unit features two bedrooms plus den, which can be used as a bedroom, offering flexibility for families or professionals seeking additional space. The open-concept living, kitchen, and dining areas have been fully renovated with approximately $50,000 in upgrades, including premium finishes and modern design touches throughout. Additionally, over $10,000 was spent on high-end appliances. Kitchen features upgraded cabinetry, and stylish countertops, creating a perfect blend of form and function. This well-managed building offers one of the lowest maintenance fees in the area, providing excellent value for the space and quality offered. Conveniently located close to major highways, reputable schools, parks, and shopping centres, including Bridletowne Mall and CF Fairview, this property offers an exceptional combination of comfort, accessibility and value. (id:60365)
1606 - 2033 Kennedy Road
Toronto, Ontario
Two Bed, Two Bath Condo, Approx. 773 sq. Feet, Available For Rent From December 1, 2025. Welcome To The K Square Residences At 2033 Kennedy Road! This Remarkable Two Bed, Two Bath Unit Has All The Potential In The World. This Unit Is Like New! Lightly Occupied By The Tenant. Enjoy A Convenient Floor Plan And Layout With A Large Wrap Around Balcony With Panoramic Views. Boasting Sleek Designs And Finishes, Enjoy Modern Integrated Appliances And State-Of-The-Art Building Facilities And Amenities. 24-hr Concierge, Gym, Party Room, Kids Zone, Lounge, Music Room, Guest Suite, Library And Visitor Parking, Prime Location Close to Transit, Schools, STC, Kennedy Commons, Agincourt Mall, Hwy 401, Hwy 401 & DVP. Don't Miss Out On This Opportunity! (id:60365)
3 - 30 Oak Park Avenue
Toronto, Ontario
This renovated 2-level upper suite is ideally located just a 10-minute walk from Woodbine subway station. Easy to budget with heat, hydro, water, and private surface parking space included in the rent. Situated on a quiet residential street with mature trees, you will appreciate the character of a century home with the beauty of contemporary updates. The east-west configuration brings gorgeous morning light through the front bay window, and you can enjoy sunsets on your private terrace. The third floor room features windows on both sides, making an interesting home office, family room, or second bedroom. Upgrades include in-suite private laundry, stainless steel appliances, quartz countertops, and wide-plank vinyl flooring. Walk to all the shops, amenities, and restaurants the Danforth has to offer, and enjoy the many nearby parks and green space. Be sure to watch the virtual walkthrough tour! (id:60365)
413a - 7439 Kingston Road
Toronto, Ontario
Live in Style! This brand-new, spacious 1-bedroom condo in East Scarborough offers modern comfort with parking and locker included. Enjoy a sleek kitchen with stainless steel appliances, quartz counters, and elegant cabinetry, plus bright open living with laminate flooring throughout. Ideally located near Hwy 401, Rouge Hill GO, Port Union Waterfront, Rouge Park, U of T Scarborough, Centennial College, and Scarborough Town Centre. Upcoming amenities include a 24-hr concierge, fitness centre, yoga room, party lounge, games room, and playground. Perfect for anyone seeking modern, convenient, and nature-inspired living in the city! (id:60365)
20 Brinloor Boulevard
Toronto, Ontario
Build Your Dream Home in a Prestigious Neighbourhood. Discover an exceptional opportunity to create your dream residence in one of the area's most desirable locations. Situated just off the highly sought-after Hill Crescent, this impressive 60 x 170 ft lot offers the perfect setting within a thriving, upscale community where families are building exquisite million-dollar homes. Tucked away on a quiet, tree-lined street, this spacious property provides the ideal canvas for your custom build-whether you envision a sleek modern masterpiece or a timeless classic estate. The possibilities are endless in this exclusive enclave where lifestyle, location, and luxury come together. The existing home features two bedrooms, two washrooms, and a finished basement with an office that can easily be converted into a guest suite or teenage retreat. A professionally built main-floor addition offers abundant natural light with large windows, two skylights, and a walkout to the backyard. Enjoy the serenity of a peaceful, natural setting where wildlife can be seen year-round-truly a cottage in the city. Conveniently located just minutes from top-rated schools, amenities, places of worship, Highway 2, and major routes, this property combines tranquility with unbeatable accessibility. (id:60365)
4 - 20 Hainford Street
Toronto, Ontario
Spacious and well-maintained 3-bedroom, 2.5-bathroom townhome available for immediate rent in a highly convenient neighbourhood. This home features a renovated kitchen, updated bathrooms, and generously sized bedrooms, including a primary bedroom with a private 4-piece ensuite. Enjoy outdoor living with a private balcony and access to the backyard perfect for summer relaxation. The property includes 1 underground parking spot, with additional parking available at extra cost. Laundry is shared, and there are two separate kitchens one for the tenant and one for the landlord. The friendly landlords, an older couple, reside in the basement. Ideal for families, young professionals, or students looking to share accommodations. Conveniently located near TTC, schools, shopping, and all essential amenities. Flexible landlord open to various tenant arrangements. (id:60365)
520 - 1010 Dundas Street
Whitby, Ontario
Bright & Spacious 1-Bedroom Condo in Whitby, located in one of Whitby's newest buildings. Just one year old, this home combines modern finishes with a practical open-concept layout. The living, dining, and kitchen areas flow seamlessly together, offering a comfortable space for both everyday living and entertaining. The kitchen features stainless steel appliances, sleek countertops, and plenty of storage. The bathroom is modern and stylish, providing comfort and convenience.Enjoy being close to everything Whitby has to offer schools, parks, shopping, dining, and quick access to Highways 401 and 407 for easy commuting. Building Amenities Include: Gym & Yoga Room. Games Room & Social Lounge with Fireplace Party Room Relaxation Room. Locker for storage included and water and heat included in rent. (id:60365)



