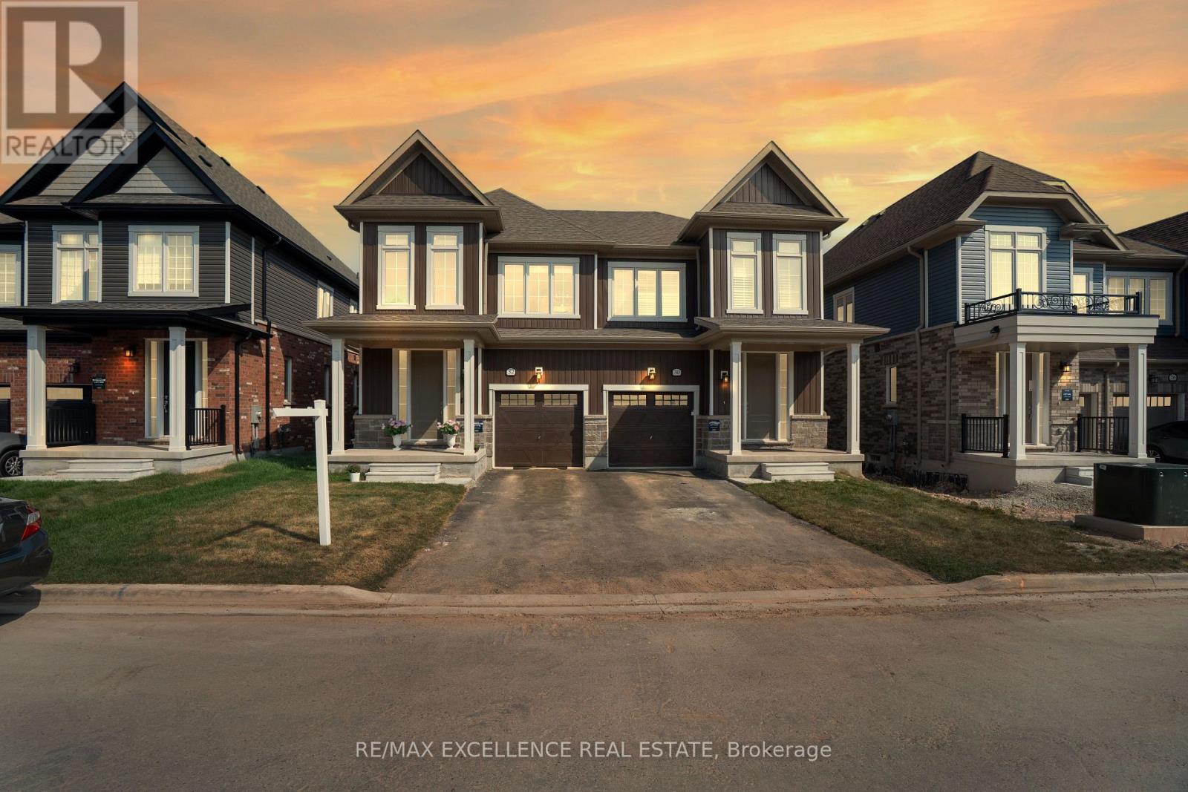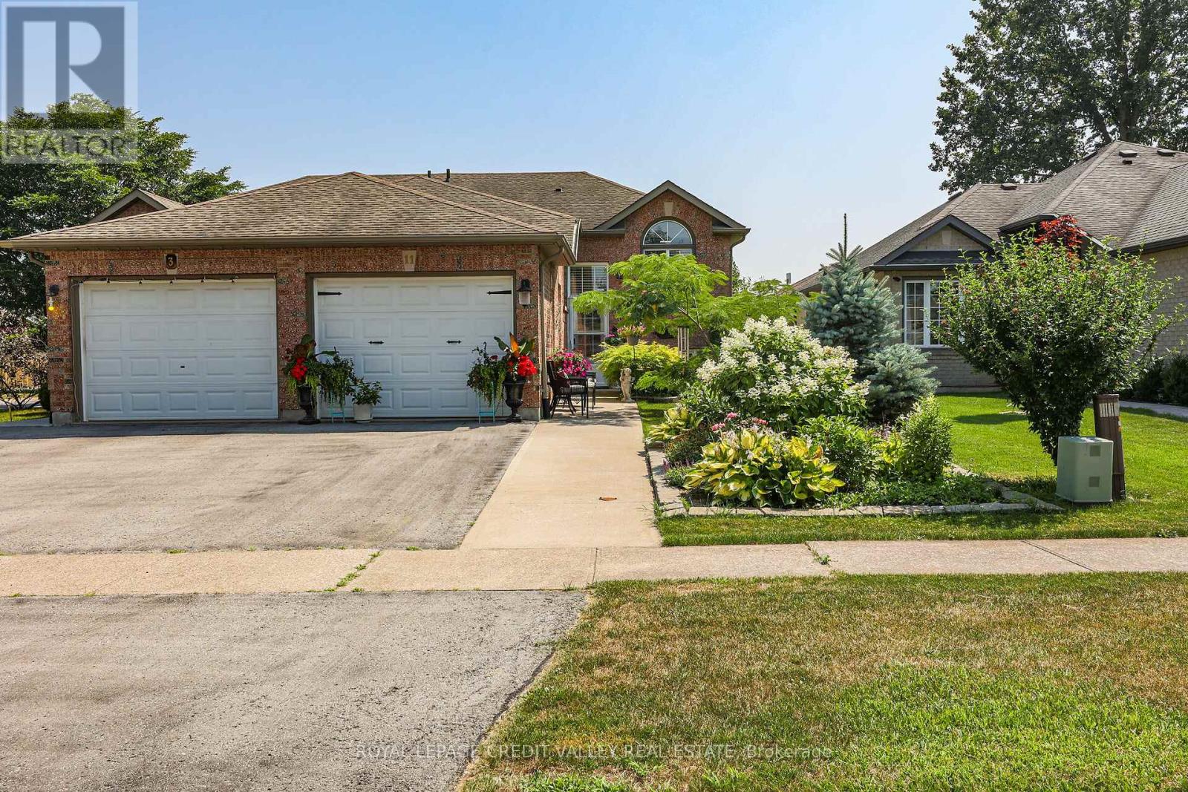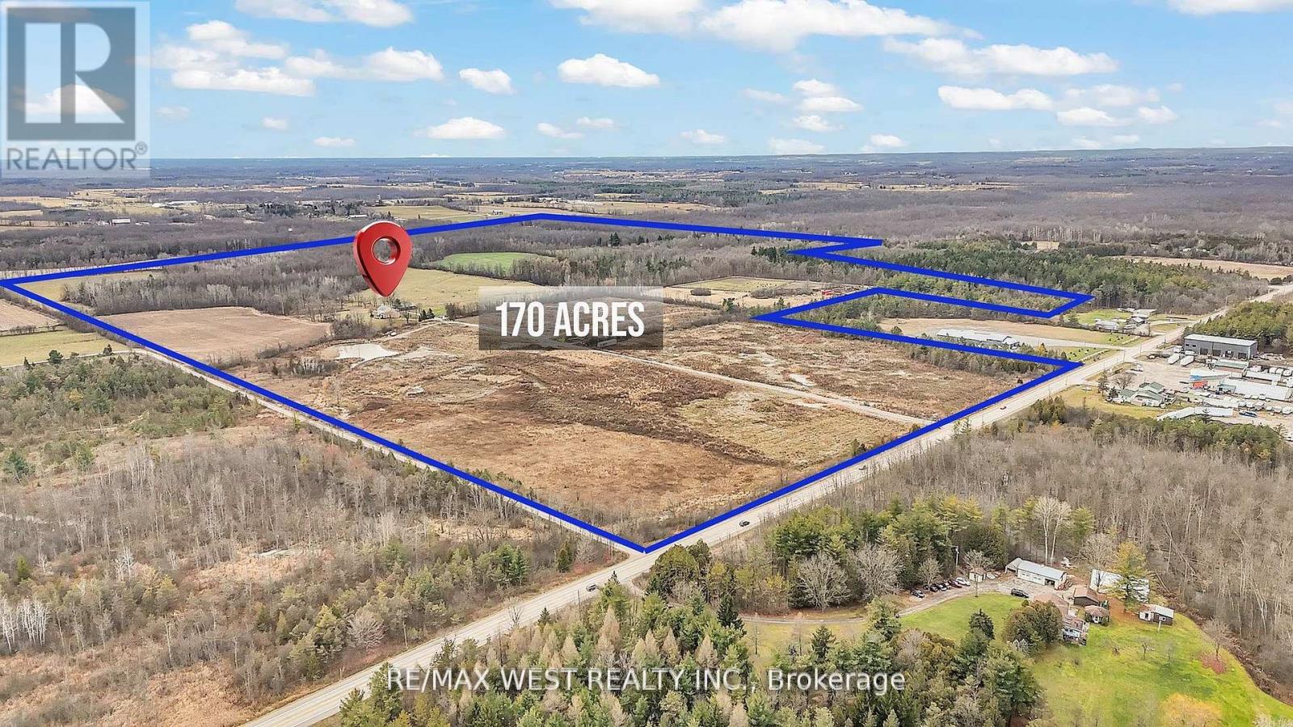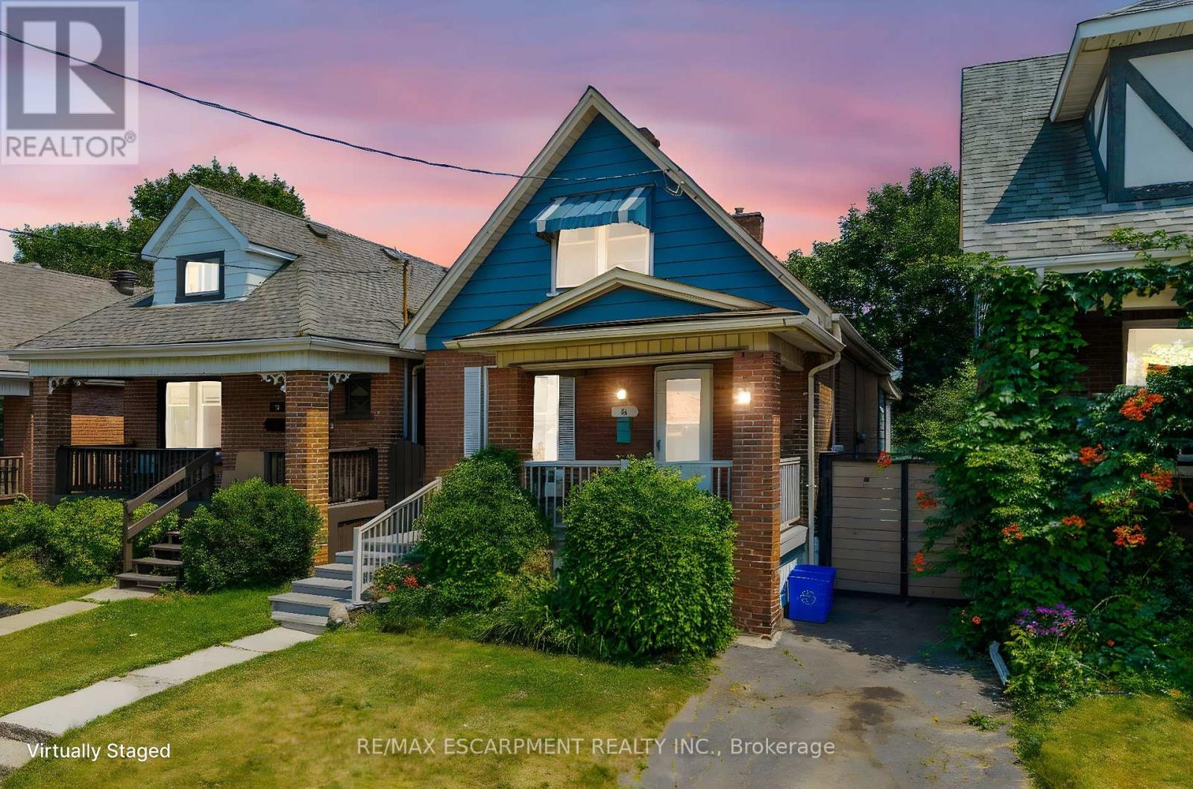214 & 218 Maple Avenue S
Brant, Ontario
7.84 Acres of Estate Living 1 hour from Toronto - Luxury, Peace, Valuable Private estate with executive amenities and potential! Enjoy Apple, Pear & Peach plucked fresh from trees in the backyard orchard. Tennis Court, Soccer Field, Pool with outdoor kitchen & bath for parties & gatherings. Zoning A-24 permits agri-business, kennel, storage and event venue.This isnt just a home. It's who you become when you live here. Welcome to 214 & 218 Maple Ave S, Burford an extraordinary 7.84-acre estate that delivers more than square footage. It delivers freedom, possibility, and lifestyle elevation. Step into the version of yourself that lives in nature's embrace, entertains under the stars, and wakes up inspired. This 5,700+ sq ft finished residence is nestled in Brant County's peaceful countryside, offering the lifestyle today's buyers crave - privacy, space, and the ability to build your dream life from home. The home includes 3 bedrooms, 4 baths, a main-floor primary retreat with fireplace and spa-like ensuite (heated floors + sauna), and a beautifully renovated basement. Step outside and feel it: the after-feeling of arriving in a heated saltwater pool, hot tub, pool house, and outdoor kitchen for unforgettable gatherings. A 2-car detached and 2-car attached garage welcome your hobbies, toys, or trades. What makes this estate truly rare is what it can become for you: A wedding or event venue, A business hub with a 12,000 sq ft insulated barn w/ 3-phase power A creative retreat with 13 barns, 9 kilns, and over 20,000 sq ft of usable buildings Zoned A-24 and located minutes from Woodstock, Brantford, and major highways, this is your canvas. It's more than what it is. It's how it makes you feel. And if it fits your dream, do not wait someone else's dream could already be coming alive here. (id:60365)
77 Imperial Road N
Guelph, Ontario
Welcome to the West End gem you've been waiting for where every detail is designed for real family living. Step into this beautifully reimagined 4-bedroom, 3-bathroom home in one of Guelphs most loved neighbourhoods. Fully renovated and thoughtfully updated, this home blends stylish modern finishes with functional spaces that truly work for how families live, gather, and grow today. Inside, you'll find a bright, open-concept layout with wide-plank engineered hardwood floors and a custom kitchen that makes both everyday meals and weekend entertaining a breeze. The show-stopping waterfall island is just waiting for pancake breakfasts and evening chats over wine.Two separate living areas including one with a cozy wood-burning fireplace give you the flexibility to create a playroom, reading nook, or a quiet space to unwind after bedtime routines.Outside, your private backyard oasis awaits. With nearly 400 sq ft of patio space, there is plenty of room for summer BBQs, cozy fire pits, or just watching the kids play. This is outdoor living, family-style. Upstairs, the spa-inspired primary suite is the retreat you didn't know you needed, complete with a huge walk-in closet and a luxury ensuite with a soaker tub, oversized glass shower, and double vanity.The finished lower level adds even more to love, including a dedicated work-from-home zone, bar area, and cold storage perfect for growing families or weekend guests.With newer mechanicals (Furnace 2023, A/C 2022, Water Softener & Water Heater 2023), all that is left to do is move in and make it your own.This isn't just a house its the backdrop for your families next chapter. Come see it for yourself and imagine the memories you'll make here. (id:60365)
5 Kintyre Court
Haldimand, Ontario
This stunning 2-storey home offers the perfect blend of comfort, space, and entertainment ideal for growing families who love to host and relax in style. With 3+1 spacious bedrooms and 3.5 bathrooms, theres room for everyone to spread out and feel right at home. On the main floor, enjoy everyday convenience with a thoughtfully designed layout featuring an updated kitchen with modern finishes, a large living room perfect for gatherings, a cozy family room with a fireplace, and main floor laundry for added ease. Upstairs, youll find three generous bedrooms, including a primary retreat with a 3-piece ensuite. A spacious 5-piece family bathroom completes the second level perfect for busy mornings. The fully finished basement is an entertainers paradise, featuring a home theatre, pool table, and plenty of space for movie nights or game day get-togethers. It also includes a 4th bedroom, full bathroom and a separate office space for work or study from home. Outside, your private backyard oasis awaits complete with a hot tub, gazebo, shed, and plenty of green space for kids to play or summer BBQs with friends. The double garage offers extra storage and convenience. Located in a quiet, family-friendly neighbourhood, close to parks, schools, and all the amenities Caledonia has to offer this home truly checks all the boxes. Don't miss your chance to own this beautifully maintained home designed for both everyday life and unforgettable memories. Book your private showing today! (id:60365)
32 Brown Street
Erin, Ontario
Welcome to this stunning 4-bedroom, semi-detached home built by Somar Developments in the highly sought-after Erin community. Nestled in a peaceful, family-friendly neighborhood surrounded by scenic parks and breathtaking trails, this home offers the perfect blend of comfort and convenience. Featuring 9-foot ceilings on the main floor, a spacious and luxurious open-concept layout, and an abundance of natural light throughout. No sidewalk allows for extra parking, with direct garage access from inside the home. A perfect opportunity for first-time homebuyers and growing families seeking modern living in a vibrant area with nearby schools and other essential amenities. (id:60365)
105 South Oval
Hamilton, Ontario
Step into this charming century home in the heart of Westdale near McMaster University on a corner lot. This home blends historic charm with modern convenience in one of Hamilton's most desirable neighbourhoods. Brimming with character - intricate half-timbering on outside facade, gabled roofline and dormer windows, original wood trim and hard wood flooring, solid wooden doors, and high ceilings, all whilst tastefully updated with modern comforts. With over $60,000 in upgrades to the home, updates include a tastefully updated kitchen with added cabinetry, quartz countertop, and new appliances (washer, dryer, fridge, stove, sink), flooring upgrades, pest-proofing entire exterior, landscaping (with perennial gardens), new roof eaves throughs and downspouts, an EV car charger, newly painted deck, new bathroom vanity (2nd floor) and the installation of 3 heat pumps (heating and air conditioning year-round). Home is also equipped with radiant heating via natural gas source (in addition to heat pumps). A separate entrance to a partially finished basement offers great income potential! Enjoy local coffee shops and boutique stores and an abundance of natural trails and water falls; minutes away from Cootes paradise! Hamilton is a gem of discovery! Step into your quaint backyard where you can relax on your porch and enjoy the privacy of a fully fenced backyard adorned with hedges, trees and plenty of green space. (id:60365)
11 Jefferson Court W
Welland, Ontario
Welcome to the most beautiful entry into this highly desirable raised bungalow, lovingly updated and meticulously maintained. Located on a quiet family-friendly Cul-De Sac in a sought after neighborhood. Step inside and instantly feel at home in the bright, open-concept layout featuring a spotless kitchen, spacious dining area, and inviting living room with a walkout to your fully fenced backyard perfect for relaxing or entertaining. A true gem that blends comfort, style, and pride of ownership! The main level boasts two generous bedrooms, including a lovely primary suite with a walk-in closet, electric fireplace and French doors. A stylish four-piece bathroom completes this level. The versatile lower level provides excellent additional living space, featuring two bedrooms, a cozy living area with a gas fireplace, a dedicated workspace nook, a three-piece bathroom and a separate private luxurious Jacuzzi tub, a kitchenette, and a laundry room. This carpet-free home showcases numerous upgrades and an abundance of natural light throughout. Step outside to a fully fenced backyard oasis complete with a deck and gazebo ideal for enjoying warm evenings and gatherings with family and friends. Close to schools, parks, shopping, and all amenities, this property is a perfect blend of comfort, functionality, and location. Don't miss this wonderful opportunity! (id:60365)
28 Park Lane
Kawartha Lakes, Ontario
Welcome to 28 Park Lane Sebright, a fully winterized waterfront home in the sought-after Lake Dalrymple community of Kawartha Lakes, just 20 minutes from Orillia. This charming 3-bedroom + den, 1-bathroom property offers the perfect blend of peaceful cottage living and year-round comfort. Situated on a generous lot with private road access and maintained year-round plowing, this home is ideal for full-time residents or weekend cottagers. Inside, you'll find a bright, cozy interior with an open-concept layout and full services including a drilled well and septic system. Enjoy a sandy, shallow waterfront that's perfect for swimming, with a natural drop-off to deeper waters ideal for boating and fishing. A spacious lakeside deck offers stunning sunrise views, creating the perfect setting for morning coffee, outdoor dining, or simply unwinding by the lake. The sprawling yard provides room for lawn games, firepits, and multiple seating areas, making it ideal for entertaining friends and family. This home is part of a welcoming lakeside community known for its larger lots and relaxed lifestyle. As a member of the Lake Dalrymple Association, you'll also have access to a private waterfront park and boat launch. Whether you're looking to relax by the water, enjoy four-season living, or purchase a turn-key property, 28 Park Lane delivers a rare combination of space, functionality, and lakeside charm. Don't miss your chance to own a slice of waterfront paradise in one of Kawartha Lakes most desirable communities. (id:60365)
1802 Regional Rd 97 Road
Cambridge, Ontario
This stunning home is nestled on 170 acres with substantial income potential! The residence features 10-ft ceilings on the main floor, 9-ft ceilings on the second floor, a charming sunroom, and original trim work throughout. With 4 bedrooms, 2 bathrooms, a country kitchen, pine plank flooring, soaring ceilings, and a second family room addition, this historic stone home is both elegant and functional. The property is A1-zoned and boasts impressive equestrian facilities, including hay storage, more than 100 paddocks, multiple horse pastures, and a private trail. Additional features include four sources of leased income, future commercial development potential, and the possibility of commercial truck parking. Located just minutes from Hwy 401, Flamborough, and Cambridge, this one-of-a-kind estate is perfect for hobbyists, equestrian enthusiasts, or farm lovers. A rare gem that must be seen to be truly appreciated! Potential Annual Revenue: $151,400/year (id:60365)
39 Spiers Road
Erin, Ontario
Brand New in 2770 Sq. Ft Detached Home-Never Lived In! This modern and spacious home by Lakeview features a grand double-door entrance, 9-ft ceilings, and upgraded 8-ft tall doors. The main floor offers a large great room connected to the dining and breakfast areas, Walkout to a private backyard from the breakfast area, stylish kitchen with granite countertops and ample cabinetry. Second Floor Features: Four generously sized bedrooms filled with natural sunlight. Three full bathrooms, including a luxurious Ensuite in the master bedroom. The master bedroom also offers a walk-in closet and a modern Ensuite bath. A bonus loft space can serve as an extra bedroom with its own washroom and walk-in closet. Additional features includes Side entrance, upgraded basement windows (36"x24") for natural light, pot lights in shower, and a 200-amp electrical service. A must-see home with modern upgrades-schedule a visit today. (id:60365)
52 Connaught Avenue N
Hamilton, Ontario
Discover the charm and potential of 52 Connaught Avenue North, a captivating 1-storey detached home nestled in Hamilton's coveted Stipley/Gibson-neighbourhood. This beautifully updated property blends classic character with modern comforts ideal for families, first-time buyers, or investors alike. Step into a spacious foyer that leads to an open-concept living and dining area, a versatile main-floor bedroom or office. Two generous bedrooms upstairs provide peaceful retreats with ample light and charm, and a contemporary 4-piece bathroom. Enjoy the lovely fully fenced backyard with lush greenery and a deck, perfect for your favourite patio setup, just in time for summer! Situated in a family-friendly, walkable neighbourhood with excellent transit access. Minutes from Gage Park, Hamilton Stadium, community centres, and local schools. Don't miss an exceptional opportunity for modern living or investment. (id:60365)
23 Coral Drive
Hamilton, Ontario
Welcome to this charming and spacious 3-level Side-split, ideally situated on a 34 x 129 ft pie-shaped lot in a quiet, family-friendly neighbourhood. This well-maintained 3+1 bedroom, 2 full bathroom home Provides great space, comfort, and functionality for growing families or first-time buyers or investors. The interior has been freshly painted in soft, natural tones, creating a bright and welcoming atmosphere throughout. The home features cozy carpeted flooring and a classic oak kitchen with plenty of cabinet and counter space. The lower level includes an additional bedroom, a second full bathroom, and a very large storage area in the basement, providing ample room for your seasonal items or hobby needs. Enjoy the beautiful curb appeal at the front of the home and step into your private, fully fenced backyard that is filled with mature trees, Providing peace and privacy. A true highlight is the walkout to the large concrete deck, complete with a custom-built awning and full mesh screen enclosure perfect for relaxing outdoors in comfort, rain or shine. The property also features a 4-car driveway and two oversized garden sheds, giving you plenty of parking and storage. Conveniently located just minutes from top-rated schools, scenic escarpment trails, parks, shopping centres, restaurants, and with easy access to both the Red Hill Parkway and the Lincoln Alexander Parkway, this home checks all the boxes for lifestyle, location, and value. Don't miss your chance to own this lovely home in a great neighbourhood ! (id:60365)
153 - 677 Park Road N
Brantford, Ontario
Welcome to this stylish and modern three-Storey townhome nestled in a peaceful neighborhood. Boasting nearly 1,500 square feet of living space, this home offers a second-floor terrace, ideal for creating an outdoor oasis. The spacious main floor features a bright great room, a dining area, an expansive kitchen, and a convenient powder room. Upstairs, you'll find upgraded 3 bedrooms, including a primary bedroom with a walk-in closet, along with two three-piece bathrooms, one being a private ensuite. Thousands invested in upgrades, including premium laminate flooring on the main level, imported ceramic tiles, upgraded coffee granite countertops, a level 1 kitchen backsplash, modern interior doors, California-style ceilings, Decora switches and plugs throughout, and installed A/C (not originally provided by the builder). Located in a prime area, this home is just minutes from the Hwy 403 on-ramp, offering easy access to Hamilton and Toronto. It's also close to Big Box stores, restaurants, Lynden Park Mall, transit, Downtown Brantford, Branlyn and Wayne Gretzky community centers, hospitals, and more **EXTRAS** state of the art SAMSUNG appliances to be included along with stacked LG washer and dryer (id:60365)













