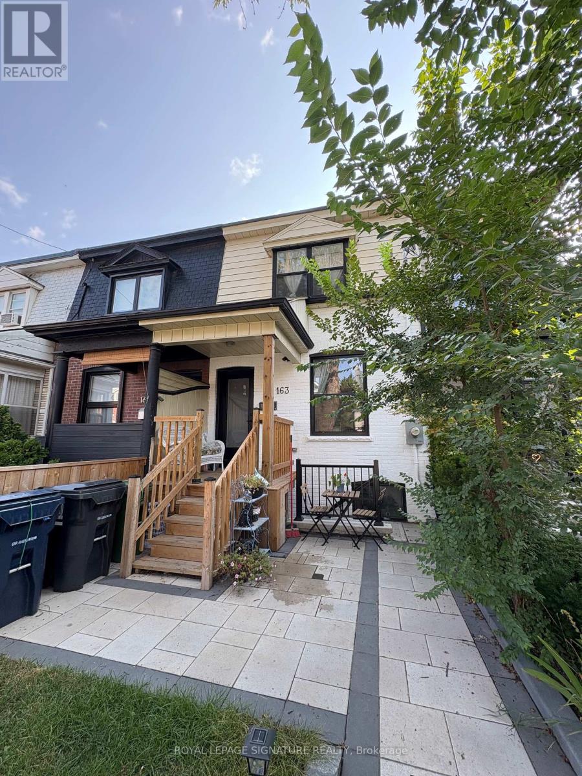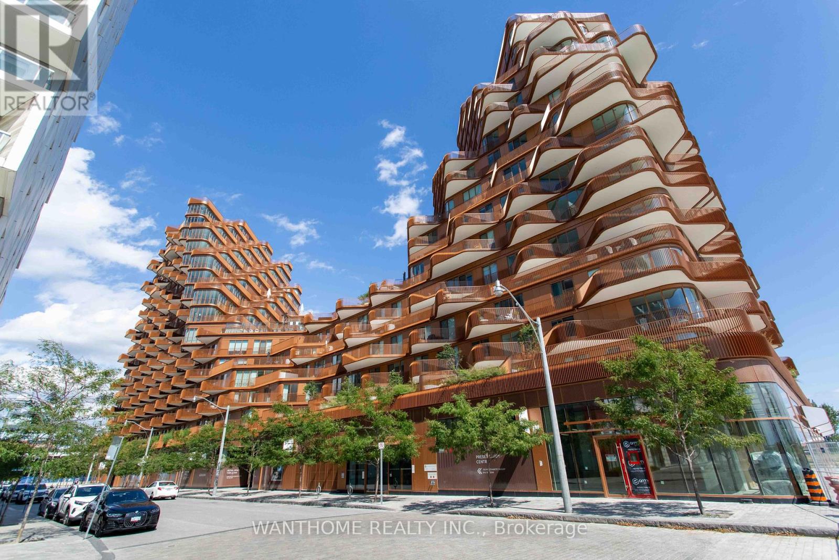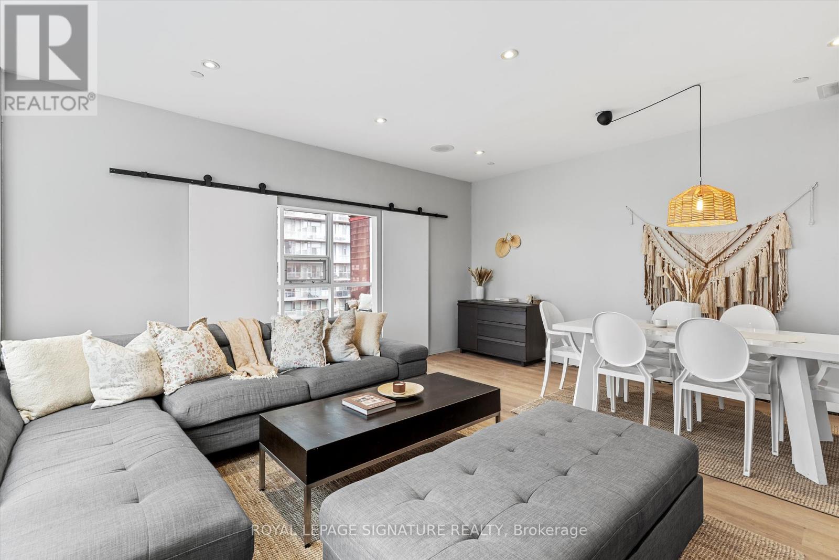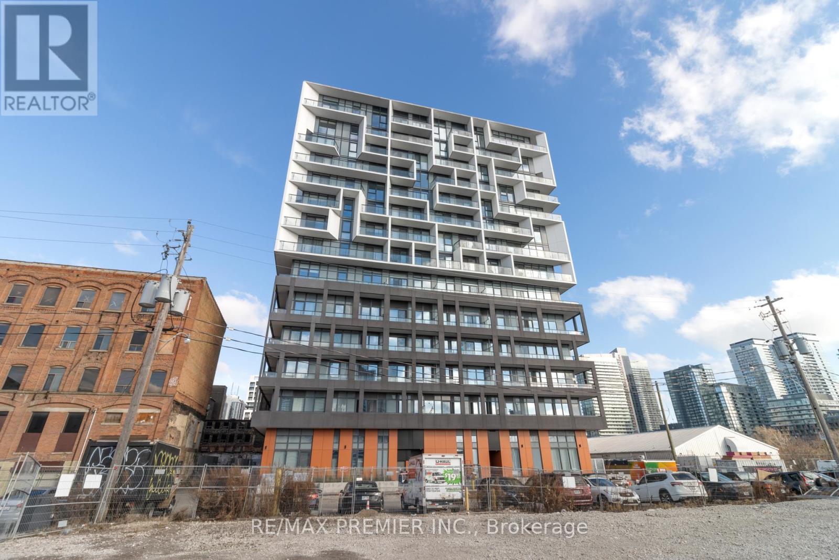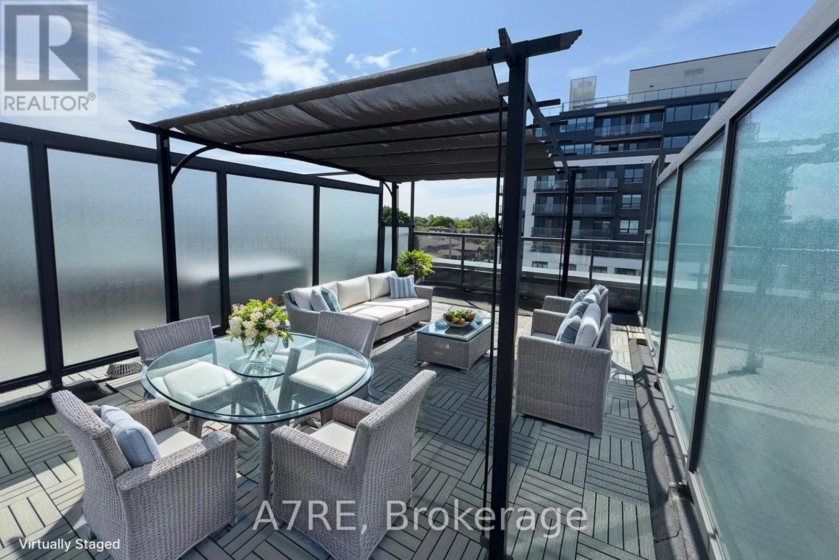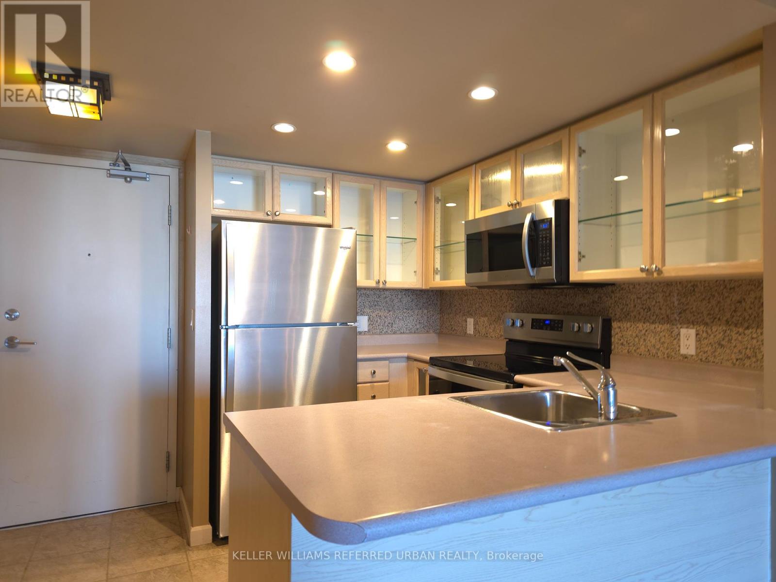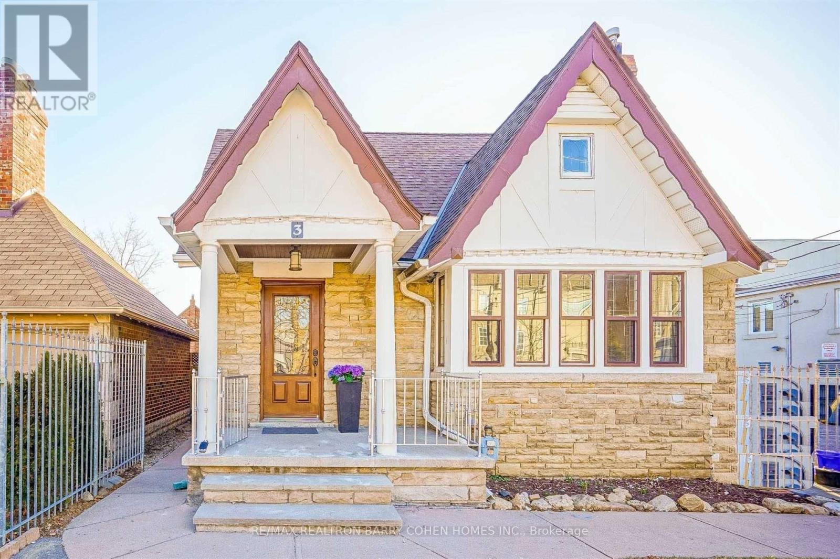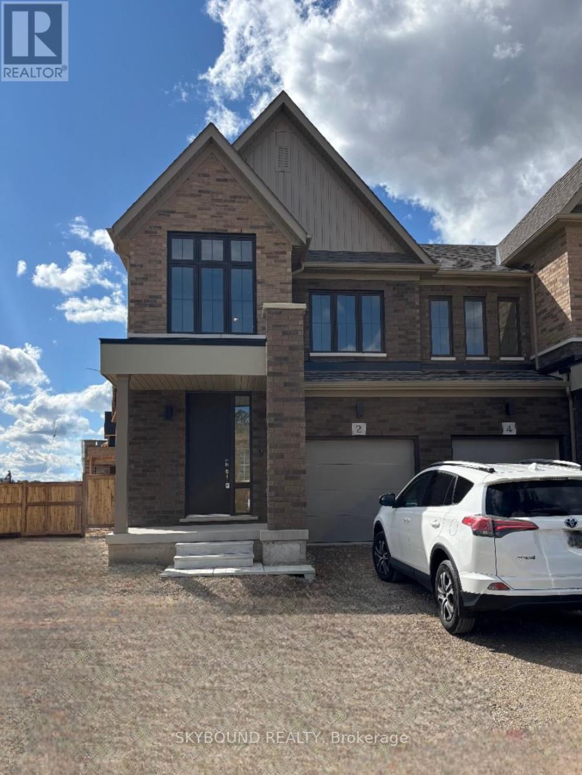812 - 11 Lee Centre Drive
Toronto, Ontario
Bright and spacious 2-bedroom, 2 full washroom unit in a high-demand neighbourhood. Features hardwood floors, upgraded light fixtures, freshly painted interiors with all doors, and a brand-new kitchen. Includes 1 parking and 1 locker. Prime location close to Scarborough Town Centre, Hwy 401, TTC, parks, shopping, hospital, and all amenities. Direct bus access to Eglinton GO and Kennedy Subway/GO. (id:60365)
28 Norland Circle
Oshawa, Ontario
Welcome to this Tribute-built home in North Oshawa's highly sought-after Windfields community! Perfectly located just a 5-minute walk to Ontario Tech University and Durham College, this 4-bedroom home offers the ideal blend of comfort, style, and investment opportunity. With the 407, Costco, and other plazas with everything you need, literally a 5 minute drive from this home. The heart of the home is the spacious kitchen with a large eat-in area, seamlessly open to the inviting family room featuring a bright bay window. A formal living room with gleaming hardwood floors combined with the dining room, you get a combination of formal while providing an open concept feel. This adds both charm and functionality. With four well-sized bedrooms, this home provides ample space for families or tenants alike. Attention Investors! This property is a turn-key rental opportunity, potential for cash flow. Whether you're looking for a family home or a smart investment, this one checks all the boxes. Located in the heart of one of Durham's fastest-growing neighbourhoods, you'll be steps from St. Anne's Catholic School, Costco, parks, and future amenities including a brand-new high school. Commuting is effortless with quick access to Hwy 407 and 412, putting you minutes from everywhere you need to be. Don't miss your chance to own a home that offers both lifestyle and long-term value in one of Oshawa's most promising communities. Residential Rental License recently renewed with the city and is valid until Dec 18, 2026. This included a fire and safety inspection as well as an updated ESA inspection. If looking from an investment stand point, it is ready to go whether you want to rent out the whole house to students, or room(s) for extra income. (id:60365)
Upper - 163 Hampton Avenue
Toronto, Ontario
Enjoy this completely renovated 3-bedroom, 2-bathroom home with a modern kitchen and private separate entrance. Located in trendy North Riverdale, just seconds from the Danforth and minutes to downtown, this home features all brand-new appliances, modern bathroom fixtures, a designer kitchen with stainless steel appliances, pot lights, main-floor laundry, and hardwood flooring throughout. The large primary bedroom offers a beautiful view of the front yard, and you can step out to your private backyard. Additional highlights include a brand-new staircase, fresh paint, and modern finishes throughout. While there is no dedicated parking, street parking is very convenient with easy-to-obtain permits nearby. Steps from Withrow Park with its skating rink, tennis courts, and community centre this is urban living at its finest! *Please note all walls will be painted back to original colour.* (id:60365)
Lph 11 - 155 Merchants' Wharf
Toronto, Ontario
This Luxury Condo Living is a Tridel's Masterpiece Of Elegance And Sophistication, has Amazing Ontario Lake View. South East Corner Unit. 2 Large Bedrooms + Den (Den can be used as a third bedroom), 3 Bathrooms, & 2121 Square Feet. 4 walk out BALCONIES and 1 Juliet balcony! **10 feet ceiling** Top Of The Line Kitchen Appliances, Separate Laundry Room, And Floor To Ceiling Windows.A Stunning Outdoor Pool With Lake Views, A State-Of-The-Art Fitness Center, Yoga Studio, A Sauna, Billiards, And Guest Suites. Steps to Lake, Distillery District, Sugar Beach, CN Tower, LCBO, Loblaw, Gardiner/DVP etc. (id:60365)
1109w - 565 Wilson Avenue
Toronto, Ontario
Location, Convenience & Style! Bright 2-bedroom, 2-bath corner unit at the highly sought-after Station Condos. Featuring large windows, a functional layout, and a private balcony with open views. Perfect for families or investors. Walking distance to Wilson Subway Station. Minutes to Yorkdale Mall, Costco, Home Depot. Easy access to Allen Rd. & Hwy 401. Building amenities include an infinity pool, gym, rooftop patio with BBQs, and plenty of visitor parking. (id:60365)
1201 - 393 King Street W
Toronto, Ontario
Welcome to the perfect FULLY FURNISHED, luxury Entertainment District two bedroom unit. Thoughtfully updated throughout and flooded with natural light, due to it's corner location, this spacious, open concept condo has the ideal layout. Enjoy a comfortable king size bed in the primary bedroom and a cozy murphy bed in the second bedroom that doubles as an office with ample storage. There is an airy office. Enjoy the fully equipped kitchen. The unit comes with 1 parking spot and additional visitor parking spots are available. Ideally located in the heart of city steps from Toronto's best restaurants, nightlife and shopping. Short distance to Union Station, the GO and Scotiabank Arena, a quick 25 minute drive from Pearson Airport and and in close proximity to the Financial Core. Building amenities include: onsite gym, party room and 24/7concierge. **Please note this unit is available furnished for $4200.** (id:60365)
3528 - 28 Widmer Street
Toronto, Ontario
The Spacious Two Bed + Two Washrooms NE facing. Comes with a 9''ft ceiling, Floor-to-ceiling large windows with blinds, wide Washroom in the entertainment District. Next to TIFF,Subway Station, Street Car Underground Path, Close to Financial District, Hospital, Rogers Centre& CN Tower. Luxurious & Amazing Amenities Include a Seasonal Outdoor Swimming Pool With A Hot Tub& Lounge, a Theatre 24-hr Concierge, a FitnessCentre, Party Rooms & Many More.. (id:60365)
308 - 9 Tecumseth Street
Toronto, Ontario
WEST Condos By Aspen Ridge Homes Where Luxury Meets Convenience In One Of Toronto's Most Vibrant And Sought-After Neighborhoods! Be The First To Call This Immaculate 1-Bedroom Suite Your Home. Featuring An Open-Concept Layout With 9-Ft Ceilings, Contemporary Upgraded Finishes, And Floor-To-Ceiling Windows That Flood The Space With Natural Light, You Will Love The State-Of-The-Art Kitchen With Built-In Miele Appliances Which Offers Modern Sophistication, While The Spacious Balcony Invites You To Relax And Enjoy Outside Space. Well Managed Building With Full Time Concierge Service. With A Remarkable 99 Walk Score, This Location Is Unbeatable: Steps To 24/7 TTC Service (10 Minutes To The Financial District, 15 Minutes To The Eaton Centre, And Minutes To Union Station), A 5-Minute Drive To The Gardiner Expressway, And Minutes From Billy Bishop Airport, You Are A Short Stroll To The Lake, Parks, And vibrant Neighborhood Gems such as King St West, Queen Street West, STACKT Market, Liberty Village, The Well ++. Why Rent And Pay Someone Else's Mortgage When You Can Own? This Unit Is The Perfect Opportunity For First-Time Buyers, Downsizers, Investors, Or Anyone Seeking Cozy, Low-Maintenance Living. Experience Urban Comfort And Sophistication. (id:60365)
203 - 724 Sheppard Avenue W
Toronto, Ontario
Discover a rare urban gem in Bathurst Manor, North York! Boasting 1,587 sq ft of stylish living space and 272 sq ft private rooftop terrace, this multi-level townhouse blends modern city living with bold loft-inspired design. The main level features a sleek kitchen with quartz countertops and backsplash, a custom-built pantry, and stainless steel appliances. The open-concept living and dining area is enhanced by smooth 9-foot ceilings, a large south-facing window with California shutters that fills the space with natural light, and a handy powder room. The smart, split-level layout includes two bright and spacious bedrooms on separate floors, along with two full bathrooms for extra privacy. The primary suite offers a generous walk-in closet and a 4-piece ensuite - a cozy and private retreat. A versatile den makes a great home office, reading nook, or gaming space, while in-unit laundry on the upper level adds everyday convenience. Exposed AC ducts add an urban edge, while the energy-efficient heat pump delivers individual three-zone climate control, combining eco-conscious performance with personalized comfort. The showstopper is the private rooftop terrace, complete with pergola and sunshades, plus a gas line - ideal for BBQs, relaxing or entertaining outdoors. ** Bonus: No underground maze! Your covered parking spot #7 is just steps from your front door. Located in a well-connected, family-friendly neighbourhood, you're close to Downsview Station, Yorkdale Mall, Allen Road, Highway 401, Costco, and more. Parks, schools, daycare, synagogues, and daily essentials are all within walking distance, with TTC access right at your door. Packed with character, comfort, and functional design, this one-of-a-kind and move-in-ready home is perfect for young families, couples, or professionals seeking a unique urban lifestyle. Don't miss your chance to make it yours! (id:60365)
1908 - 8 Park Road
Toronto, Ontario
Spacious And Airy 1 Bedroom Plus Den Suite. Approximately 615 Sf With A Juliette Balcony! Unobstructed East Exposure To Rosedale Ravine. Direct Access To Yonge/Bloor Subway, Steps To Yorkville, U Of T. (id:60365)
Lower Level - 3 Fairleigh Crescent
Toronto, Ontario
1+1 Bedroom, 1 Bathroom Basement Apartment North Forest Hill. Located in the highly desirable North Forest Hill community, this bright and spacious basement apartment offers exceptional convenience. The unit features a private entrance, a large kitchen with ample cupboard space, and full-size appliances, and Laundry. One outdoor parking space is also available. Just steps from Eglinton West subway station, the upcoming LRT, shops, restaurants, and top-rated schools. (id:60365)
2 Poerr Avenue
Stratford, Ontario
Stylish brand new corner unit Townhome in Stratford. Live in comfort and style in this beautifully brand new, east-facing townhouse bathed in natural light with big windows. This thoughtfully designed new home with open-concept living, tall ceilings, and hardwood floors throughout the home, a modern kitchen with stainless steel appliances, including stove, fridge, and dishwasher, along with fully brand new bathrooms, sleek new flooring, and fresh paint throughout the house. Enjoy the convenience of a private entrance, in-unit washer and dryer, and a layout that suits all families. (id:60365)



