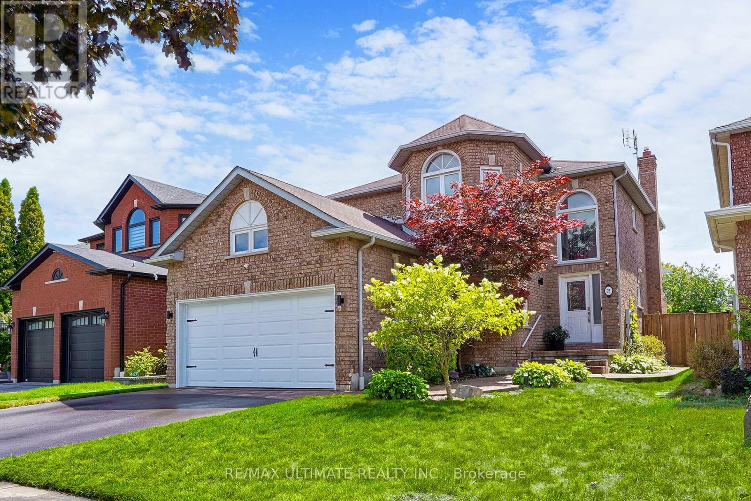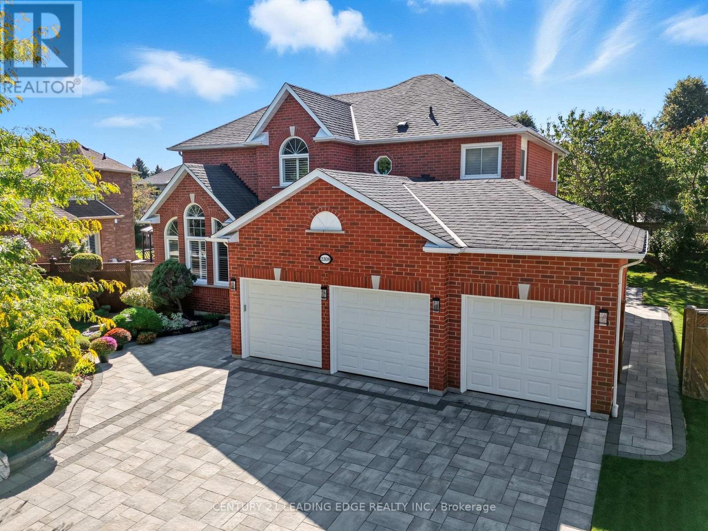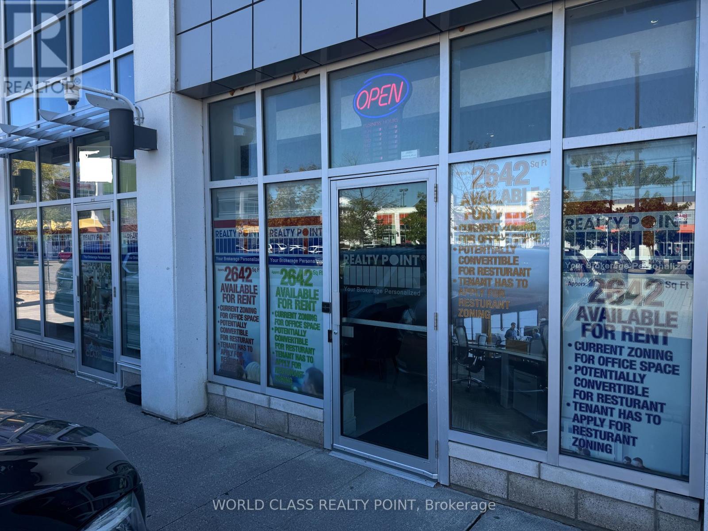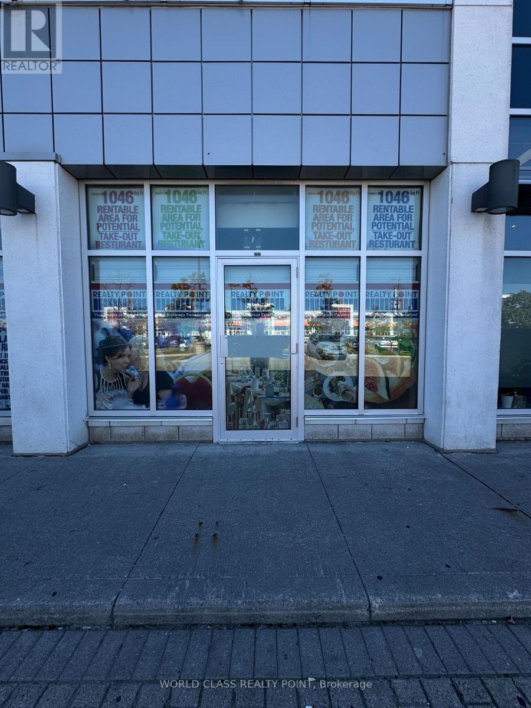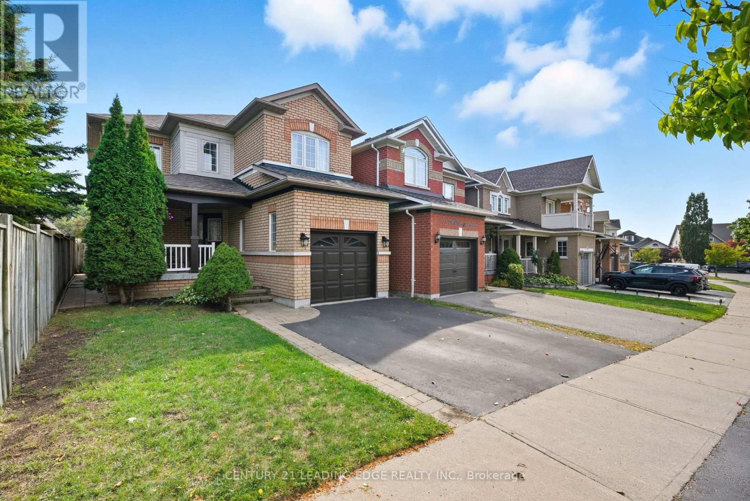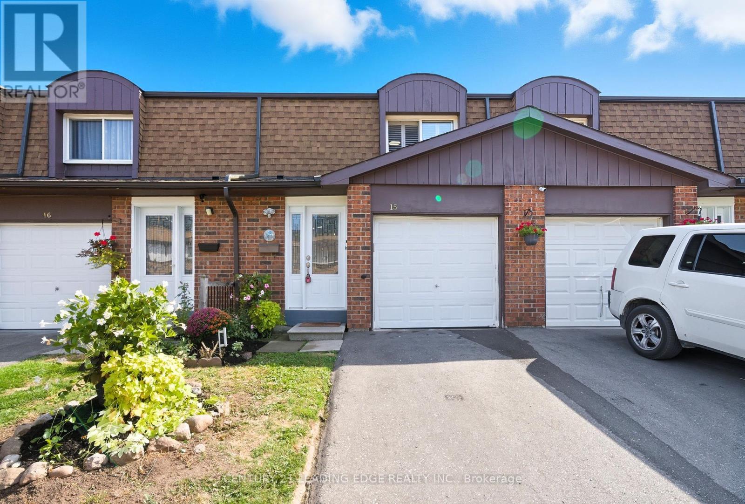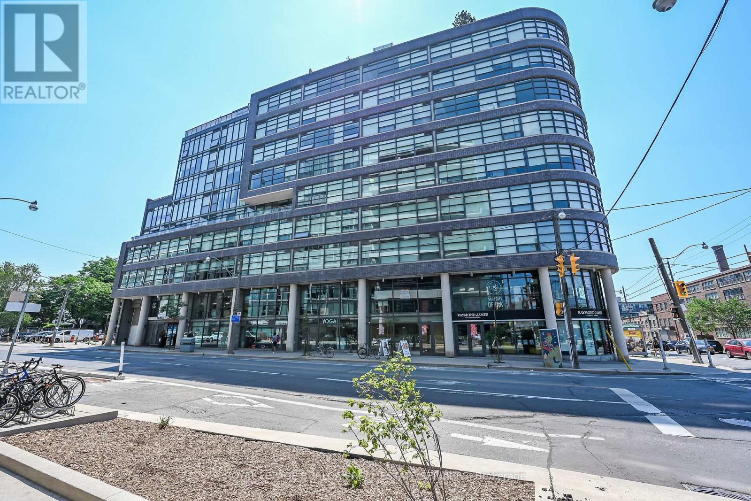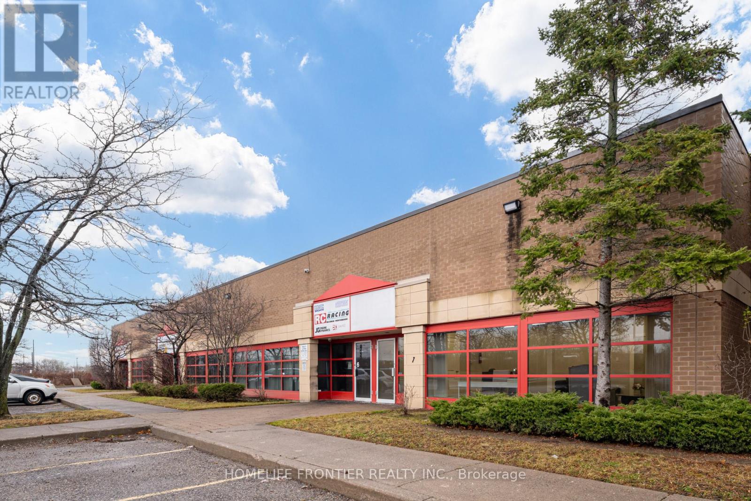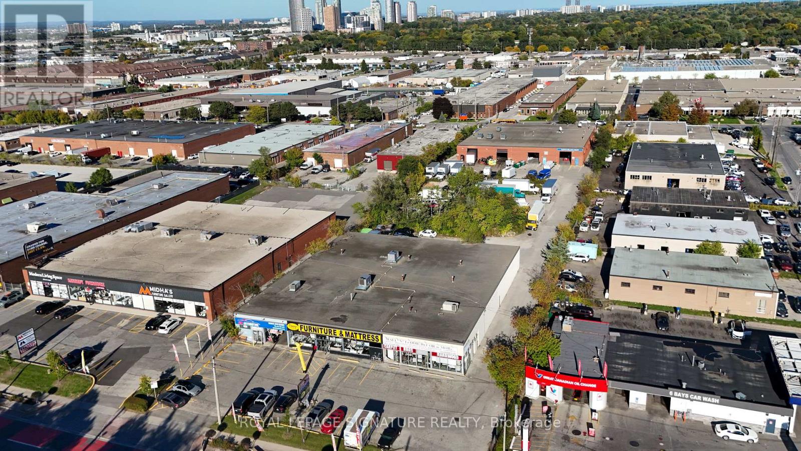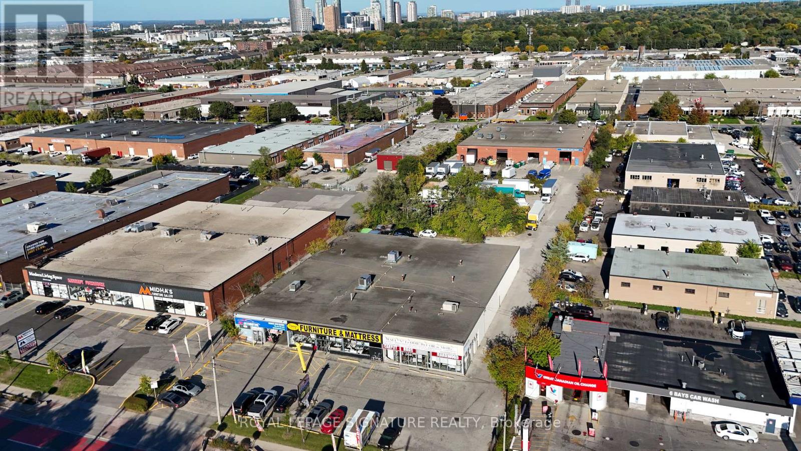25 Winterberry Drive
Whitby, Ontario
From the moment you enter, you ll be greeted by an impressive 18-foot ceiling in the entrance and a spacious, open-concept layout perfect for entertaining, with a generous dining area, a Chef s kitchen with gas oven and and a breakfast island , with a walkout to a beautifully designed deck added in 2023. Private fenced yard, A main-floor office provides flexible use as an extra bedroom if needed. Upper level offers four well-appointed bedrooms with high-quality Berber flooring and a thoughtful layout ideal for a growing family. The finished lower level expands your living space with a large recreational area, gas fireplace, with bathroom, and pot lights throughout. Ashfault driveway 2024, A superb residence in the heart of Whitby s Rolling Acres community. Minutes to Durham College and Ontario Tech, shopping, plazas, restaurants, and quick access to Hwy 407/401. This home blends modern convenience with timeless comfort, featuring Nest smart thermostats, wireless cameras, and smart speakers for seamless living. (id:60365)
2308 Abbott Crescent
Pickering, Ontario
Welcome To 2308 Abbott Cres, An Executive Residence In Pickering's Desirable Buckingham Gate, Complete With A Rare Triple Car Garage And Striking Curb Appeal. The Exterior Is Enhanced With Upgraded Interlock, Lush Landscaping, And Grand Double Entry Doors. Inside, The Gourmet Kitchen Boasts Quartz Counters, A Centre Island, Stylish Pot Lighting, And An Oversized Breakfast Area With Walk-Out To A Spacious Composite Deck, Hot Tub (Sold As Is), And Fully Landscaped Backyard. The Dining Room Showcases Coffered Ceilings And French Doors, While The Living Room Is Bright And Airy With Soaring Ceilings, Hardwood Flooring, And A Stunning Picture Window. The Family Room Offers Warmth And Character With A Custom Gas Fireplace And Built-In Shelving. Upstairs Features Hardwood Floors Throughout And Beautifully Updated Bathrooms. The Finished Basement Provides Versatility With A Rec Room, Workout Area, Kitchenette, 2-Pc Bath, Cold Cellar, Generous Storage, And A Separate Entrance - ideal as an in-law suite. Ideally Located Near Schools, Golf, Shopping, Pickering Go, Transit, And Hwy 401, This Home Is A True Standout. (id:60365)
C115 (2nd Floor) - 55 Lebovic Avenue
Toronto, Ontario
Modern Luxury, Bright Professional Furnished Office Area On Entire 2nd Floor With 8 Individual Furnished Rooms/Offices, 5 (6'X6') Enclosed Cubicles, Kitchen, Two (His/Her) Washrooms, 3 Skylights With Open Concept Area And Lots Of Parking. Rent Includes Tmi. Separate Entrance to 2nd Floor is also possible. Walking Distance To New Eglinton Lrt Line. Tenants Includes RBC, D-Spot, Affy's Premium Grill, F45 Fitness Club, Chachi's Chai, Coco, Restaurants, Food Court Outlets, Professional & Medical Offices including Dental and Insurance Offices. Located In A Popular Shopping District Of Scarborough With Ample Parking Spaces. Once Centre Plaza Will is The Destination Hub & Office Location For Customers & Professionals. (id:60365)
C115 - 55 Lebovic Avenue
Toronto, Ontario
2642 SQFT Rentable Area for Potential Takeout Restaurant. Currently zoned and being used as an office. Tenant has to apply for restaurant zoning and tenant will be responsible for associated lease improvements. Commercial Retail Unit for Lease Located at Rapidly Growing Food Plaza/Area in a high-traffic area at the Prime Location of Warden Ave & Eglinton Ave E Toronto. Highly Sought after Location. Tenants Includes RBC, D-Spot, Affy's Premium Grill, F45 Fitness Club, Chachi's Chai, Coco, Food Court Outlets, Professional & Medical Offices including Dental Office and Insurance Offices. Located In a Popular Shopping District Of Scarborough With Ample Parking Spaces. Once Centre Plaza is the Destination Hub & Office Location For Customers & Professionals surrounded by Ontario Court Houses, Banks, Grocery, Clothing & Hardware Stores, and Entertainment Centers. Numerous Large Retailers In The Vicinity Comprising Walmart, Canadian Tire, Lowes, Rona, Cineplex Odeon. Area Is Served By Ttc Network. Vibrant Area With Great Tenants. Walking Distance To New Eglinton Lrt Line. and Few Minutes Drive to Highways 401 & DVP. (id:60365)
C113 - 55 Lebovic Avenue
Toronto, Ontario
1046 SQFT Rentable Area for Potential Takeout Restaurant. Currently zoned and being used as an office. Tenant has to apply for restaurant zoning and tenant will be responsible for associated lease improvements. Commercial Retail Unit for Lease Located at Rapidly Growing Food Plaza/Area in a high-traffic area at the Prime Location of Warden Ave & Eglinton Ave E Toronto. Highly Sought after Location. Tenants Includes RBC, D-Spot, Affy's Premium Grill, F45 Fitness Club, Chachi's Chai, Coco, Food Court Outlets, Professional & Medical Offices including Dental Office and Insurance Offices. Located In a Popular Shopping District Of Scarborough With Ample Parking Spaces. Once Centre Plaza is the Destination Hub & Office Location For Customers & Professionals surrounded by Ontario Court Houses, Banks, Grocery, Clothing & Hardware Stores, and Entertainment Centers. Numerous Large Retailers In The Vicinity Comprising Walmart, Canadian Tire, Lowes, Rona, Cineplex Odeon. Area Is Served By Ttc Network. Vibrant Area With Great Tenants. Walking Distance To New Eglinton Lrt Line. and Few Minutes Drive to Highways 401 & DVP. (id:60365)
9 Mccartney Avenue
Whitby, Ontario
Welcome to 9 McCartney Ave, a charming all-brick home in Whitby's desirable Williamsburg community. This 3-bedroom, 3-bathroom residence has been thoughtfully updated for modern living. The landscaped front yard with an interlocking pathway leads to a covered porch perfect for morning coffee. Inside, the main floor showcases hardwood floors, pot lights, and an upgraded kitchen with quartz counters, backsplash, and hood fan. Upstairs, engineered hardwood flows through spacious bedrooms, while renovated washrooms feature sleek vanities and fixtures. The garage offers built-in shelving for extra storage, and the backyard impresses with a two level deck and updated fencing ideal for entertaining. The finished basement adds versatile living space with laminate floors, perfect for a rec room, office, or playroom. Recent updates include a new roof, exterior lighting, and a repaved driveway. Close to to prated schools, parks, shopping, and transit, this home blends style, function, and location in one perfect package. (id:60365)
15 - 1980 Rosefield Road
Pickering, Ontario
Welcome to this beautifully updated, light-filled townhome. Located in a quiet, well maintained complex , this move-in-ready home is perfect for families, first-time buyers, or investors seeking value and convenience. The open, inviting layout has been thoughtfully modernized with updates throughout. Major improvements include a new roof and repaved driveway (2023), a new front door and upgraded electrical panel (2024), and a full kitchen, foyer, powder room, and basement renovation (2025) with new flooring, trim, and fresh paint across the entire home. The main washroom was completely redone in 2023, while stylish new lighting fixtures were installed in 2022-2023. Situated close to shopping, top-rated schools, parks, transit, and major highways, this home offers both comfort and lifestyle. With its extensive upgrades , this property is ready to welcome its next owners! (id:60365)
902 - 1201 Dundas Street E
Toronto, Ontario
Welcome to Suite 902 at the Flat Iron Lofts! Where modern design meets the charm of Leslieville living.This bright and spacious 1 bedroom plus den, 1-bath corner unit offers a thoughtfully designed living space, perfect forprofessionals, couples, or anyone seeking an inspired urban lifestyle. With floor-to-ceiling windows lining thesouth-facing wall, natural light pours in throughout the day, creating a warm and inviting atmosphere.The open-concept layout features exposed concrete ceilings, wide-plank hardwood flooring, and clean modern finishesthat blend industrial character with contemporary style. The sleek kitchen comes equipped with full-sized stainless steelappliances, stone countertops, and plenty of storage, ideal for entertaining or everyday living.One of the true highlights of this suite is the expansive private balcony, which acts as a true extension of your livingspace. With a built-in gas BBQ hookup, its the perfect place to unwind with a glass of wine, host summer dinners, orsimply enjoy the stunning city views and spectacular sunsets over downtown Toronto.As a resident, you'll also have access to an incredible rooftop terrace with panoramic skyline views.Located in the heart of Leslieville, you're just steps from parks, transit, and some of the best cafes, restaurants, andshops in the city along Queen East and Gerrard. Whether its weekend brunch, boutique shopping, or an early morningespresso, everything you love about the neighbourhood is right outside your door.Suite 902 is more than just a condo, it's a lifestyle. (id:60365)
7 - 5310 Finch Avenue E
Toronto, Ontario
Versatile Industrial Condo with Finished Office & Mezzanine. Beautifully maintained 2,360 sq. ft. industrial condo, featuring 1,843 sq ft of ground-floor space plus a 516 sq ft mezzanine. The front includes approx. 600 sq ft of professionally finished office space with laminate flooring and expansive wall-to-wall windows overlooking mature evergreens and manicured landscaping, Ideal for professional uses such as law, medical, dental, accounting or real estate. The office can be leased separately for additional income.The rear warehouse offers approx. 1,250 sq ft of open space with 17 feet clear ceilings, a ground-level shipping door (12' H x 10' W), and a separate man door. A 2-piece washroom connects the office and warehouse areas. Mezzanine provides extra storage or workspace. Existing shelving can stay or be removed. Clean, bright and move-in ready. Zoned for a wide range of permitted uses. (id:60365)
410 - 115 Bonis Avenue
Toronto, Ontario
Welcome to Shepherd Gardens at Shepherd Village, a beautiful community and life lease residence for seniors 65+. The Dahlia model, 679 Sq Ft, offers a bright and thoughtfully appointed layout that's both functional and cozy, including an eat-in kitchen. This unique building is perfect for those who want to maintain independent living and build equity while living amongst like-minded friends. Building amenities offer resort style living to move in, and enjoy! Close to shopping, banking and public transit. Guest suite available on site. The unit includes a storage locker and 1 underground parking space. Must be owner occupied. (id:60365)
1309 Kennedy Road
Toronto, Ontario
Incredible opportunity to acquire a fully leased (except one month-to-month unit) small-bay industrial asset with strong in-place cash flow and significant upside potential. This listing includes both 260 Nantucket Blvd (22,136 SF) and 1309 Kennedy Rd (18,625 SF), situated on a combined 2.598 acres of land in the heart of Scarborough. Strategically located with frontage on Kennedy Road and direct access to TTC transit, both properties are tenanted under a mix of gross and net leases with staggered expiries between 2026 and 2029, offering a balance of income stability and future leasing flexibility. Together, the properties generate an annual gross rent of approximately $811,745, with an estimated net operating income (NOI) of over $660,000. Additional land situated between the buildings offers potential for future value creation through development or reconfiguration. Zoned ME & MC (1309 Kennedy) and M & VS (260 Nantucket), the properties allow for a broad range of industrial, commercial, automotive, office, and institutional uses. Buyers are advised to conduct their own due diligence on zoning and permitted uses. This is a rare chance to secure a high-performing industrial/commercial asset in one of Toronto's most active and well-connected employment nodes. (id:60365)
1309 Kennedy Road
Toronto, Ontario
Incredible opportunity to acquire a fully leased (except one month-to-month unit) small-bay industrial asset with strong in-place cash flow and significant upside potential. This listing includes both 260 Nantucket Blvd (22,136 SF) and 1309 Kennedy Rd (18,625 SF), situated on a combined 2.598 acres of land in the heart of Scarborough. Strategically located with frontage on Kennedy Road and direct access to TTC transit, both properties are tenanted under a mix of gross and net leases with staggered expiries between 2026 and 2029, offering a balance of income stability and future leasing flexibility. Together, the properties generate an annual gross rent of approximately $811,745, with an estimated net operating income (NOI) of over $660,000. Additional land situated between the buildings offers potential for future value creation through development or reconfiguration. Zoned ME & MC (1309 Kennedy) and M & VS (260 Nantucket), the properties allow for a broad range of industrial, commercial, automotive, office, and institutional uses. Buyers are advised to conduct their own due diligence on zoning and permitted uses. This is a rare chance to secure a high-performing industrial/commercial asset in one of Toronto's most active and well-connected employment nodes. (id:60365)

