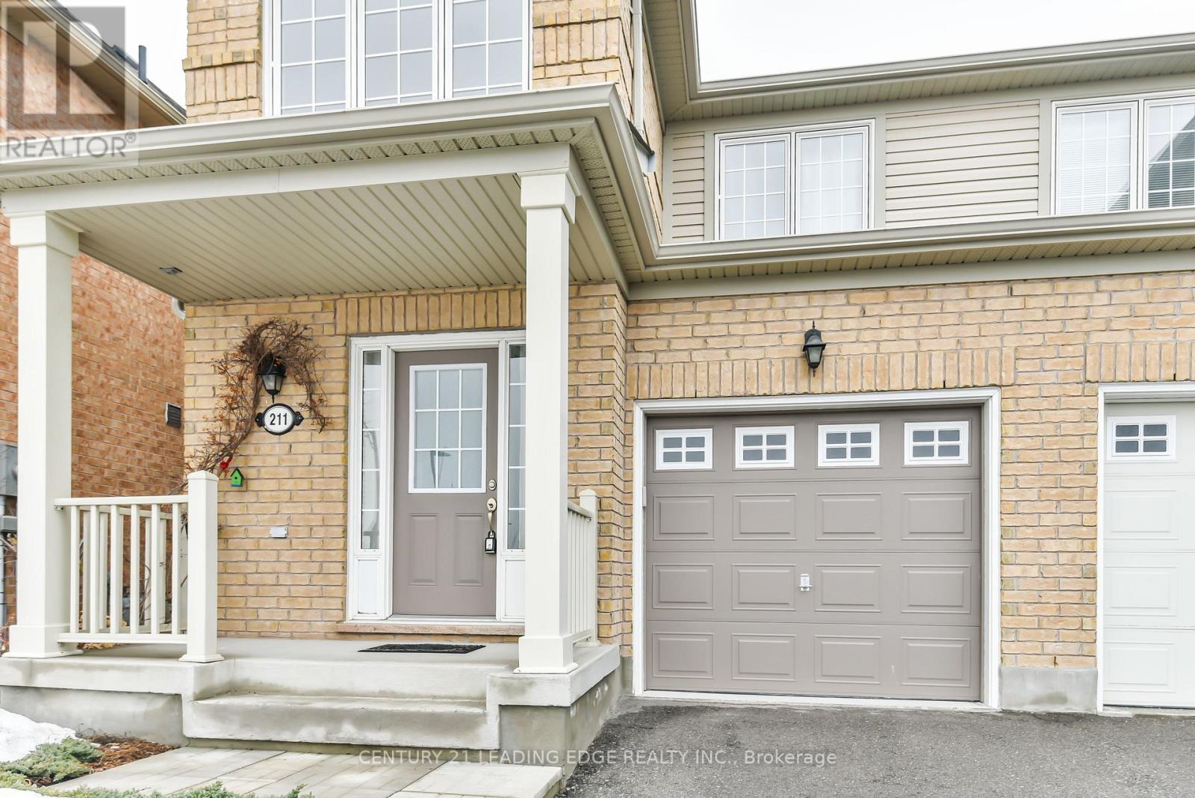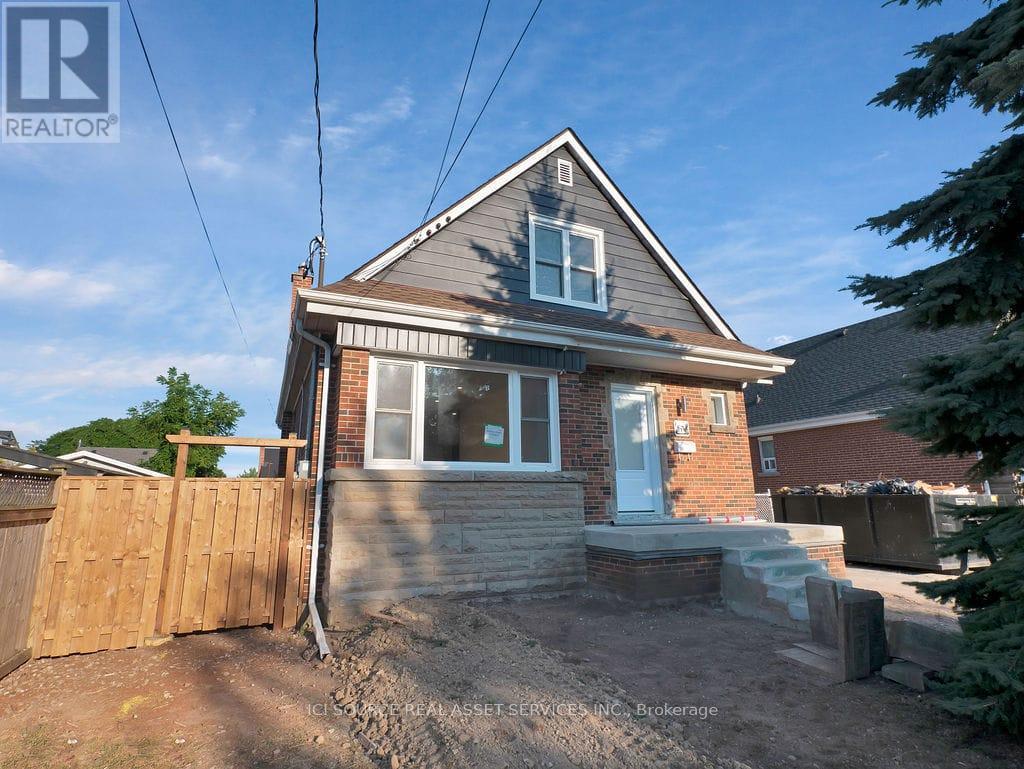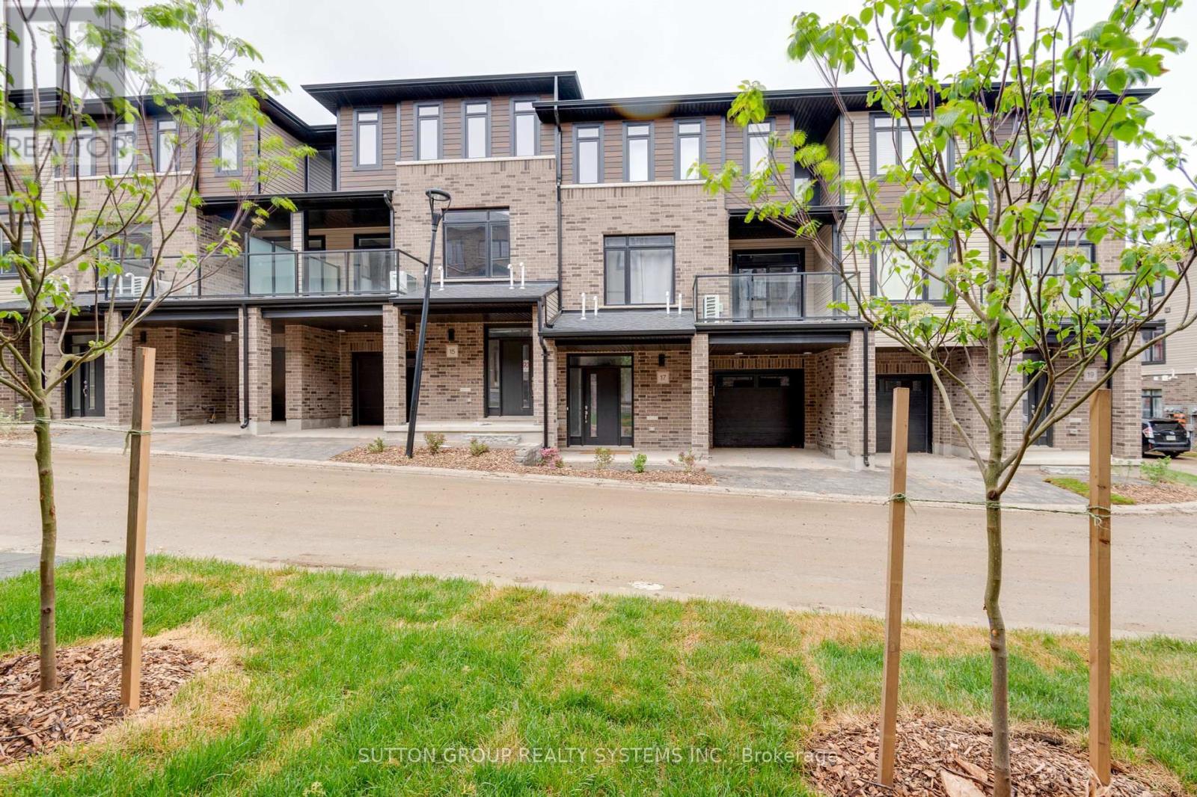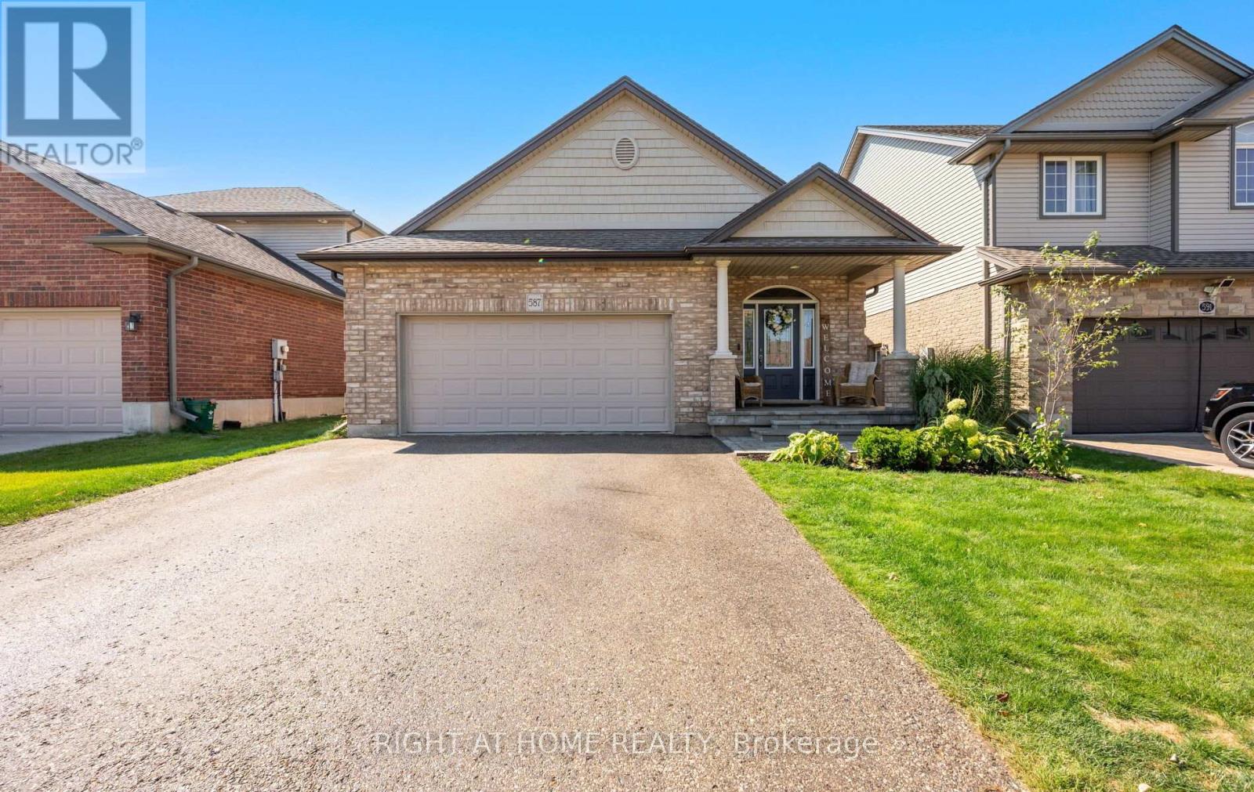77 Sandra Drive
Georgina, Ontario
Welcome to this well-loved family home with new shingles and windows. Inside, you'll find spacious room sizes and beautiful hardwood flooring throughout. The family-sized kitchen offers ample workspace. Step outside from the separate dining area to the back deck and enjoy the expansive, fully fenced yard-ideal for entertaining or relaxing. The main floor laundry room includes a rare second walk-out for added convenience. You'll appreciate the generous closet space and plenty of extra storage in the unique part basement, which combines clean crawl space and a solid concrete slab. A detached 2-car garage with electric garage door openers (EGDOs) provides extra parking and additional storage as well as insulated garage doors. Situated close to shopping, restaurants, schools, golf course, beaches, and more-this location offers everything your family needs. Don't miss this great opportunity! (id:60365)
211 Weldon Road
Whitchurch-Stouffville, Ontario
Excellent condition, meticulously clean, light-filled, fully equipped semi-detached home. Perfect central location close to Main Street and Downtown Stouffville with all the amenities, shopping, and entertainment you could ever want, back yard with Beautiful views of open green space. Hardwood floors throughout, oak staircase, Walk-in master closet. Fully equipped with appliances, Garage Access From Home. schools nearby, public transit, close to HWY 404 to Toronto, HWY 407 and 48, and near GO Train station to downtown Toronto. (id:60365)
936 Kicking Horse Path
Oshawa, Ontario
Discover this stunning contemporary home, an exclusive three-story townhome that radiates elegance with its designer features and luxurious finishes. The kitchen is a chefs dream, featuring a beautiful island with exquisite granite countertops and a charming breakfast bar, perfect for casual dining or entertaining. Retreat to the spacious master bedroom, complete with a lavish ensuite that offers a relaxing soaker tub and a stylish shower. Enjoy ample living space with a generous family room, three inviting bedrooms, and three well-appointed bathrooms. Warm and welcoming atmosphere. Nestled in the desirable North Oshawa area, this home is surrounded by a wealth of amenities, prime location just moments away from highways, shopping, schools, parks ensuring convenience at your fingertips. Plus, there are no neighbors behind, offering added privacy and serenity. The versatile main floor can easily be transformed into an additional bedroom being 3+1 catering to your needs. This townhome is not just a place to live; its a lifestyle waiting to be embraced. Mins walk from new city park being constructed with full amenities. (id:60365)
20 Bowood Avenue
Toronto, Ontario
Excellent Location! 3+2 Beds, 3.5 Baths, 2 Parking Spots Detached Charm-Filled Family Home With Rare 9' Ceilings On Main Floor. $$$Upgraded & Renovation For The First Floor & Basement. There is A Room In Basement Will Be Used As A Storage By Landlord. Big Eat-In Kitchen Opens To A Bright Solarium O/L Yard, Spacious Living/Dining Rooms. Master With Sitting Area, Walk Score 96! One Block Walk To Lawrence Subway At Ranleigh. Steps To Yonge St Shops, Restaurants, Cafes And Wanless Park, Bedford Park Ps (Jk To 8). (id:60365)
45 Grange Avenue
Toronto, Ontario
Great location! Don't miss this blank canvas in the heart of Chinatown/Kensington Market. This 3-storey townhome is mixed use (commercial/residential), with an office space on the main floor and a residential apartment on the top 2 floors. Great opportunity for builders, renovators, those looking for a great project with tons of potential. Each floor has soaring ceilings and big windows, enjoy a walkout to the roof with views of the CN Tower. Located steps to Dundas and Spadina, enjoy all that the bustling west end has to offer. (id:60365)
129 - 1 Benvenuto Place
Toronto, Ontario
Sophisticated and serene main-level suite in the emblamatic Benvenuto. This beautifully redesigned 1-bedroom plus den residence offers 956 sq. ft. of refined living, with no need for elevators simply valet your car & walk right in from the main floor for ultimate ease and privacy. Thoughtfully renovated to enhance functionality and flow, the kitchen has been expanded and features a large island, marble countertops, and a clean, modern layout ideal for entertaining. Wide-plank white oak herringbone flooring runs throughout the space, adding timeless elegance. The spa-inspired bathroom is generously sized, with striking hexagon tile, a seamless glass shower equipped with full body jets and a rain shower head, plus a large double-sink vanity with excellent storage. The bedroom includes custom wall panelling, a smartly designed walk-in closet and semi-ensuite access to the bath. A separate den, accessible through sliding doors, offers a flexible space for a home office or reading nook. West-facing exposure brings in soft afternoon light, complementing features like the custom built-ins throughout, custom built ins in the living room and den w/lighting, and remote controlled blinds. Enjoy the comfort and security of valet parking and the prestige of living in a mid-century architectural gem also home to the celebrated Scaramouche Restaurant. An ideal choice for those looking to downsize in style or enjoy a turnkey pied-a-terre with unmatched convenience. (id:60365)
Main Level - 167 Rosedale Avenue
Hamilton, Ontario
Modern 4-Bedroom, 2-Level Home in Hamilton Rosedale Neighbor hood RENT: $2,850/month + % of Utilities. AVAILABILITY: September 1, 2025. Fully renovated from top to bottom, this bright and spacious 2-level MAIN LEVEL UNIT offer scorn temporary finishes, generous room sizes, and a huge private backyard. Highlights: Brand-new renovation across two levels with a bright, open-concept main floor.4 large bedrooms, each with closets.2 full bathrooms with modern fixtures. Contemporary kitchen with stainless steel appliances and ample storage. In-unit laundry for everyday convenience. Private, extra-deep backyard with patio and your own she daedal for BBQs and storage. Parking for 2 cars in the driveway. Convenient Rosedale Location Nestled on a quiet street near Rosedale Park & Pool, Kings Forest Golf Club, and Red Hill Valley trails .Quick access to Red Hill Valley Parkway (to QEW/LINC), close to Ottawa Street shopping & restaurants ,groceries, schools, and HSR transit everything you need within minutes. Rental Requirements: Completed rental application and credit check Proof of rent payment history Renters insurance First and last months rent *For Additional Property Details Click The Brochure Icon Below* (id:60365)
265 Ridley Crescent
Southgate, Ontario
Move in condition, freshly painted! Spacious detached home, approx 2800 sq.ft. in family oriented subdivision. (id:60365)
17 - 2610 Kettering Place
London South, Ontario
Your Search Ends Here! Welcome to this modern 4-year-old townhouse located in the highly desirable Victoria on the Thames community in Southeast London, Ontario, one of the city's most sought-after neighborhood's. This spacious 1,866 sq. ft. home (as per the builder's Plan) offers a perfect blend of functionality and style. The upgraded kitchen features quartz countertops, stainless steel appliances, pot lights, and modern cabinetry. The open-concept living space is enhanced by 9 ft. flat ceilings, upgraded tile and laminate flooring, and a cozy Crave fireplace. The elegant hardwood staircase with iron pickets adds a sophisticated touch. Enjoy your morning coffee or entertain guests on the terrace with a glass railing, accessible from the dining area. The versatile main-floor room is ideal as a home office, den, or library, or in-law suite complemented by a convenient 2-piece washroom. Located just minutes from major highways and the Summerside Shopping Centre, this home offers the perfect combination of comfort, upgrades, and convenience. Don't miss this opportunity to live in one of London's finest communities! (id:60365)
587 Spitfire Street
Woodstock, Ontario
Welcome to 587 Spitfire Street in Woodstock. Beautiful raised bungalow in a very desirable location for schools, seniors and families. Enter into the spacious foyer leading up oak steps to the main living room. Just beyond the living room is a well-appointed kitchen and attached dining room with patio doors opening onto the raised deck with glass railing. Also on this level you'll find the master bedroom, second bedroom and 4-piece bath. The lower level is completely finished and offers large windows with lots of natural light. The family room offers plenty of space for the whole family and features a beautiful corner gas fireplace. Also on the lower level is a large bedroom, 3-piece bath and laundry. The backyard is fully fenced and features an in-ground leisure pool installed in the Summer of 2018. The leisure pool is 4feet deep across great for everyone of all ages. complete with concrete surround and gas heater. Walk out to a gorgeous wood deck from the kitchen covered by a gazebo and over look the pool during your summer days. (id:60365)
B - 131 Jefferson Avenue
Toronto, Ontario
Spacious 2-Bedroom Apartment In Liberty Village. Large Open Living & Dining Area And Bright With Plenty Of Pot Lights. Powder Room On Lower Level For Guests. Laminate Flooring Throughout, New Flooring On Upper Level, New Oak Stairs, Freshly Painted. Primary Bedroom Offers A Walk-InCloset. Large Storage Closet On Upper Floor. 4-Piece Bath On Upper Floor Beside Bedrooms. Conveniently Located In Liberty Village Off Of King St For Easy TTC Streetcar Access, Walk To All Amenities, Metro, Longos, Canadian Tire, Winners, Shoppers, Shops At King Liberty, Plenty Of Restaurants, Local Eateries, Various Cafes, Short Walk To Exhibition GO, CNE, Ontario Place, BMO Field. (id:60365)
708 - 1910 Lake Shore Boulevard W
Toronto, Ontario
Sophisticated Lakeside Living! Unobstructed Breathtaking Direct South Views Of Lake Ontario !Aptly Named "The Superior" Floor Plan With 1090 Sq. Ft. It Is The Largest Unit Available In The Building! 2 Bedroom Preferred Split Plan Layout With 2 Full Baths. Deluxe Eat-In Kitchen W/Breakfast Area /Den. 1 Parking space & locker conveniently located right next your parking spot. includes modern appliances: Fridge, freezer, microwave, Laundry washer/dryer. Common facilities include: Gym, Yoga Room, 5th floor huge lake view terrace with BBQs, visitor parking and concierge / security. Walking distance to the lake and beaches, boardwalk, playground, TTC streetcar and buses, dentist, doctor ,pharmacy etc.*For Additional Property Details Click The Brochure Icon Below* (id:60365)













