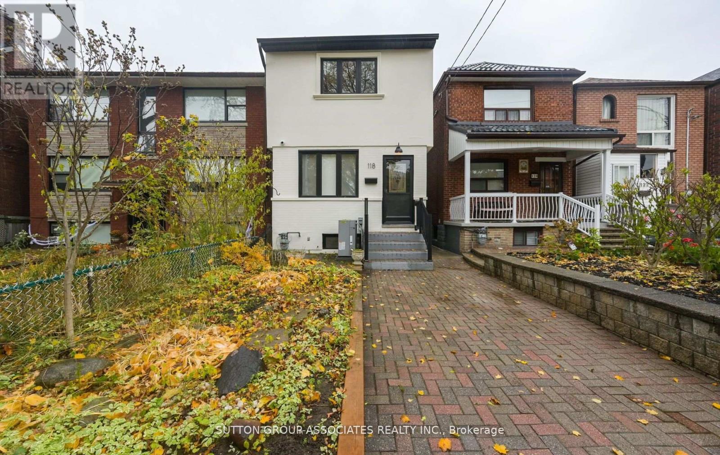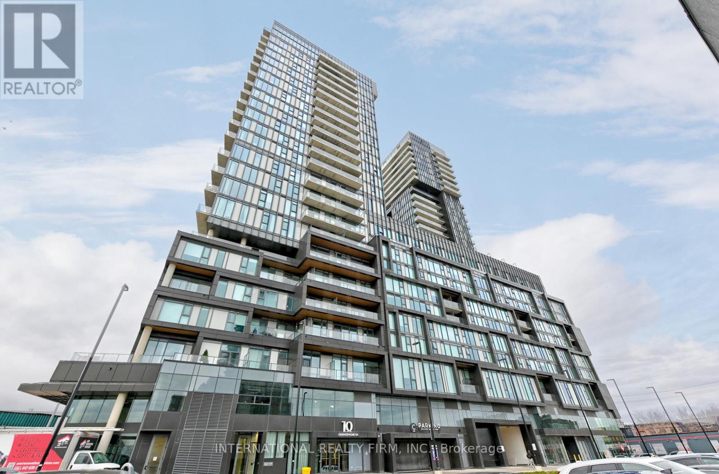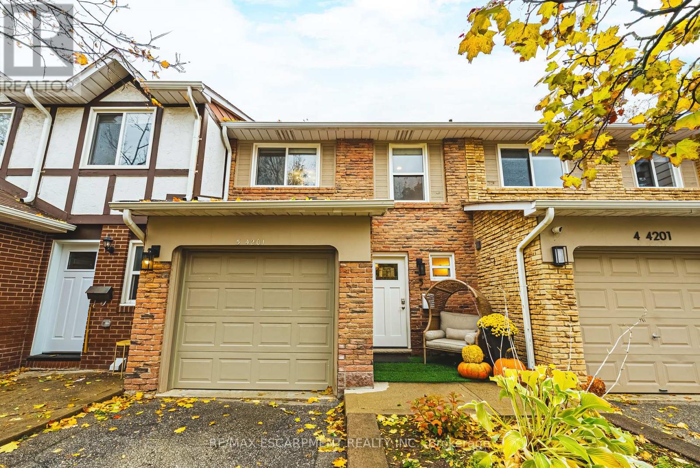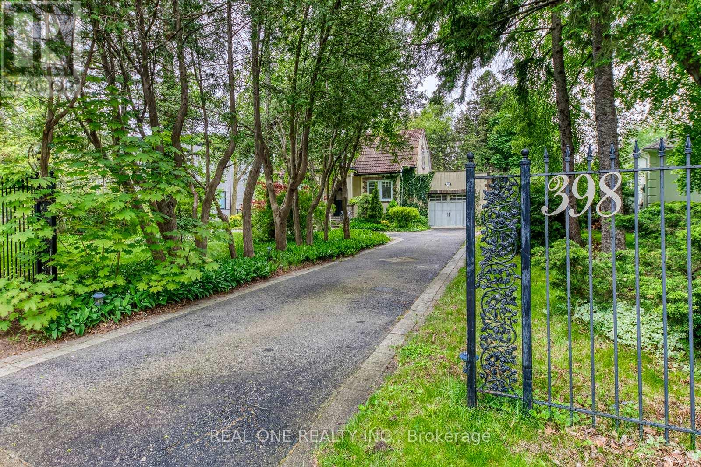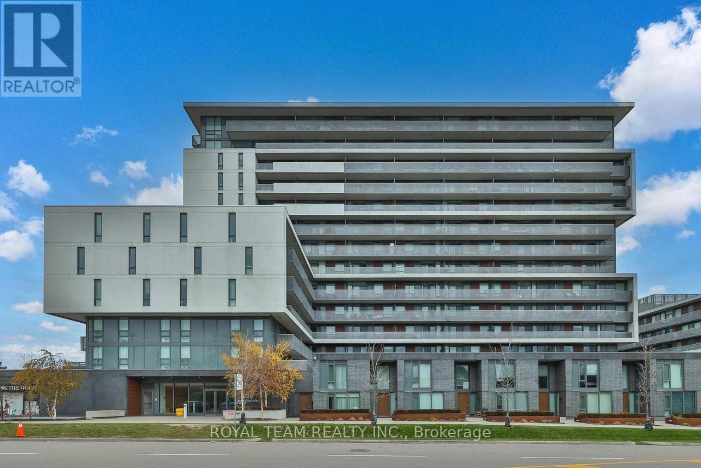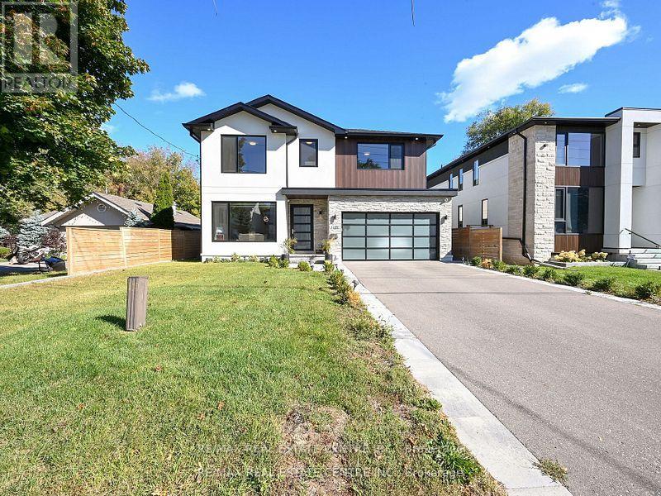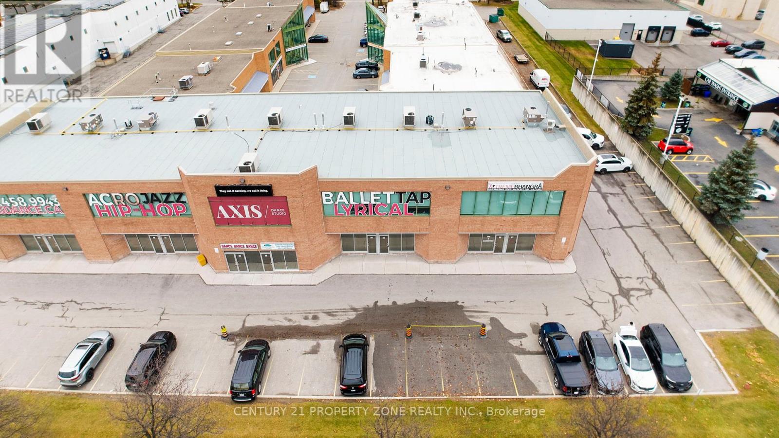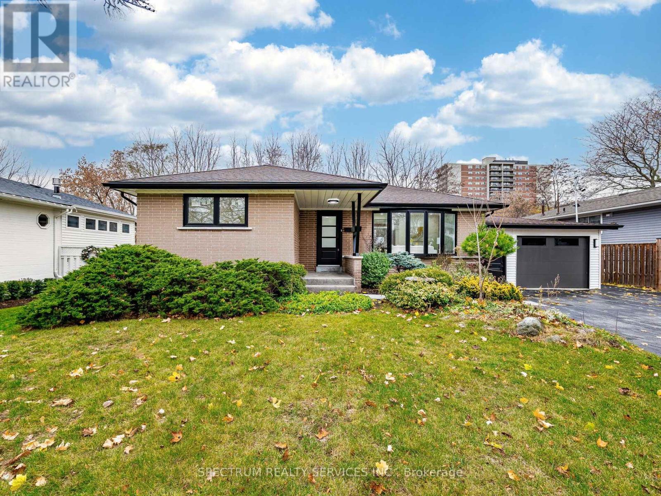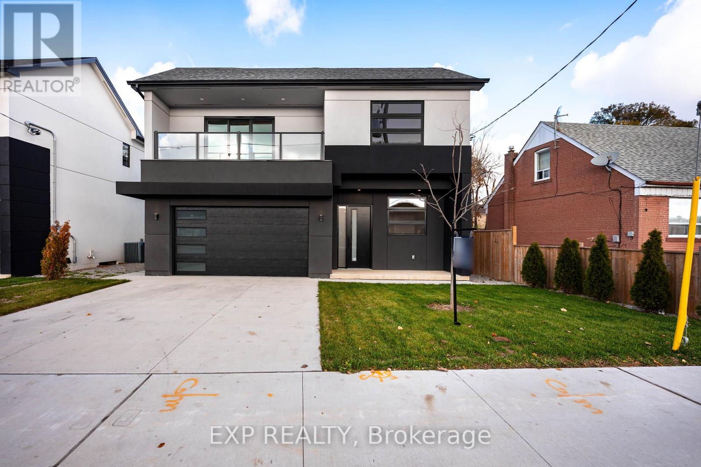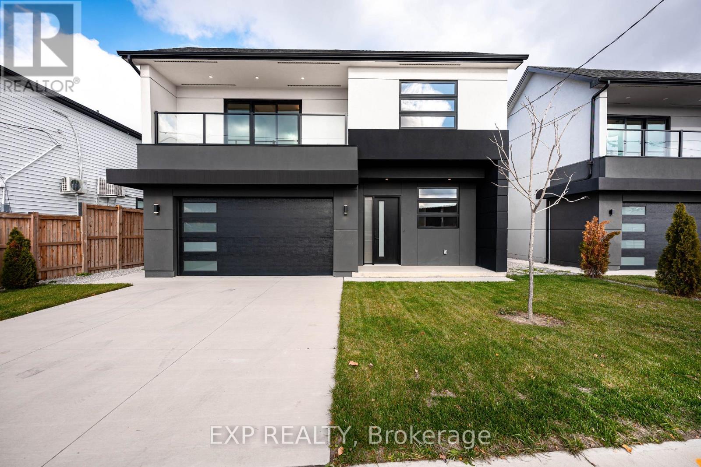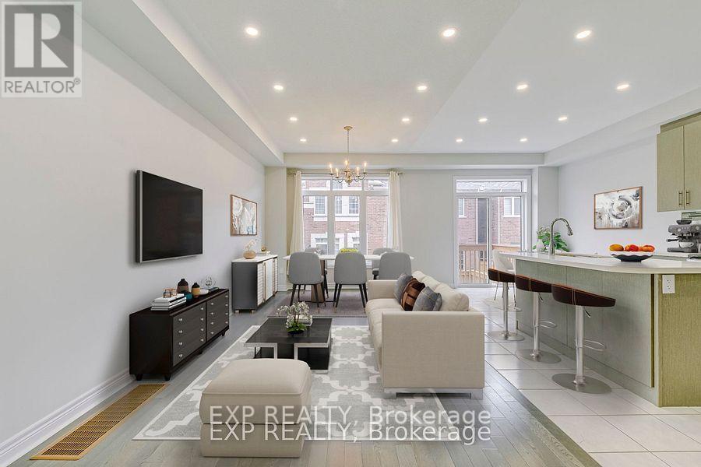2nd Floor - 118 Nairn Avenue
Toronto, Ontario
Welcome to your new home in Toronto's vibrant Corso Italia neighbourhood!This bright and spacious 2-bedroom, 1-bathroom apartment has been newly updated, while preserving some of its original charming character. The floor plan allows you to furnish and configure the space to suit your lifestyle. Enjoy an abundance of natural light streaming throughout the unit and a large eat-in kitchen-perfect for cooking, dining, and entertaining.Perfectly positioned mere steps from major transit routes, you'll enjoy effortless access to downtown, local parks, community centres, acclaimed restaurants and cozy cafés. All utilities (heat, hydro, A/C, internet) are included and the building's maintenance-free environment means you can focus on living-no extra fees, no extra chores. Experience stylish city living at its finest. (id:60365)
1308 - 10 Graphophone Grove
Toronto, Ontario
Welcome to Galleria on the Park Tower 2! This bright 1+1 bedroom suite offers 585 sq ft of modern interior living plus a 103 sq ft balcony with clear north-facing views, soaring 9' ceilings, and a functional layout with a separate den-perfect for a home office. Located on the 13th floor, the unit includes parking and a locker.Enjoy impressive amenities including an outdoor pool, fully equipped gym, yoga studio, and sauna. Steps to transit, schools, shopping, and everyday conveniences. Situated within one of Toronto's most exciting redevelopments, Galleria on the Park will feature a 95,000 sq ft community centre, 300,000 sq ft of retail, and 8 acres of new parks and green space. A fantastic opportunity to own in a rapidly growing master-planned community. (id:60365)
5 - 4201 Longmoor Drive
Burlington, Ontario
Welcome to 4201 Longmoor Drive #5 - where modern living meets serene surroundings. This beautifully renovated townhome backs directly onto Iroquois Park, offering peaceful views and the perfect spot to watch the kids play while relaxing on your brand-new deck. Step inside to an open-concept main floor featuring a bright living and dining area, updated windows, and a sliding door that opens to a fully fenced backyard. The stylish kitchen boasts abundant white cabinetry, quartz countertops, and stainless steel appliances - perfect for cooking and entertaining. Upstairs, you'll find three spacious bedrooms, including a primary suite complete with his-and-hers closets and a stunning 3-piece ensuite featuring a walk-in shower and quartz vanity. The oversized main bathroom offers a double-sink vanity and deep tub, ideal for family living. The fully finished basement provides even more living space - with a versatile bedroom or office, a recreation room, ample storage, and a dedicated laundry area. Recent updates include a full renovation in 2021, a new roof (2024), a new deck (2024), and a new dryer (2025). Located just steps from the Burlington bike path and within walking distance to schools, parks, and everyday amenities, this home combines convenience with tranquility. A fantastic opportunity for first-time buyers, investors, or those looking to downsize - move-in ready and beautifully updated! LETS GET MOVING! (id:60365)
42 - 140 Springhurst Avenue
Toronto, Ontario
**ONE MONTH RENT FREE** Discover This Professionally Managed 2 Bed, 1Bath Suite In The Heart Of Toronto's Vibrant King West Neighborhood, Featuring A Separate Eat-In Kitchen, A Bright Open-Concept Living And Dining Area, And Expansive Wall-To-Wall Windows That Flood The Space With Natural Light. Enjoy Laminate Flooring Throughout, Spacious Bedrooms With Large Windows And Mirrored Closets, And Unbeatable Convenience Just Minutes From Public Transit, Shopping, Dining, And Quick Access To The Gardiner Expressway. With An Impressive Walk Score Of 82, This Well-Appointed Suite Offers Exceptional Urban Living In One Of The City's Most Sought After Locations. **EXTRAS: **Appliances: Fridge & Stove **Utilities: Hydro Extra, Heat & Water Included **Parking: 1 Spot Available For Additional $125/Month (id:60365)
398 Maple Grove Drive
Oakville, Ontario
5 Elite Picks! Here Are 5 Reasons to Make This Home Your Own: 1. Private, Oversized 88' X 146' Lot with Spectacular BackyardOasis Boasting Mature Trees, Apple, Cherry & Magnolia Trees & Large 2-Level Deck with Covered Portion with Large Swing! 2. Spacious Kitchenwith Ample Storage, Granite Countertops, B/I Appliances & Walk-Thru to Stunning Sun/Family Room Loaded with Natural Light BoastingVaulted Glass Ceiling, Gas F/P & W/O to Deck & Yard! 3. Generous Principal Rooms with Hardwood Flooring & Classy Crown Moulding,Including Formal Living Room with Gas F/P & 2 Decorative Stained Glass Windows, Generous Dining Room with W/O to Deck & Private MainFloor Office with Large Windows. 4. Beautiful Hardwood Staircase Leads up to Bright 2nd Level with Skylight, W/O to Balcony & 3 Good-SizedBedrooms with Hardwood Flooring, with Spacious Primary Bedroom Boasting His & Hers Closets & 3pc Ensuite. 5. Ample More Living Space in the Finished Basement Featuring Combined Rec Room & Fully-Functional Kitchen with Pot Lights, Large Windows & Walk-up to Garage &Backyard, Plus 4th Bedroom (No Closet), Full 3pc Bath & Loads of Storage! All This & More!!! Beautiful, Tree-Lined Driveway (with Room for 10+Cars!) Leads to This Gorgeous, One-of-a-Kind Brick & Stucco Home with Flagstone Steps Leading to Covered Porch Entry. 2pc Powder Room &Convenient Laundry Room with B/I Storage Complete the Main Level. 2,507 Sq.Ft. of A/G Living Space PLUS 1,094 Sq.Ft. in the Finished WalkupBasement! Fantastic Eastlake Location Just Steps from Top Schools, Parks & Trails, Rec Centre & Sports Facilities & within Walking Distanceto the Lake... Plus Quick Access to Hwys, Shopping & Amenities! New Refrigerator & Dishwasher '25. (id:60365)
1014 - 160 Flemington Road
Toronto, Ontario
Super spacious high, floor condo with a full balcony and stunning unobstructed west-facing views. Floor-to-ceiling windows fill the open-concept space with natural light. The L-shaped kitchen features granite countertops and stainless steel appliances. The four-piece bathroom includes a luxurious soaker tub and the unit comes with a brand-new washer and dryer. Enjoy a clean, well-maintained building with 24-hour concierge, gym, party room and more. Steps from Yorkdale Mall's shopping and dining, the TTC subway, Downsview Park, York University, and major highways for easy GTA access. This unit is a must see! (id:60365)
1181 Ogden Avenue
Mississauga, Ontario
Welcome to this Stunning Custom-Built modern home in Mississauga's highly sought after Lakeview community. Designed with elegance and functionality in mind, this residence offers over 3500 sq feet of Finished Living space with soaring ceilings, floor to ceiling windows and high end finished throw-out. If you dream of living near the water but are not ready to give up all the conveniences of the city, look no further. Beaming w/Natural light throw-out with massive Full Panel windows everywhere and huge skylight above the marvelous glass railing. Boasting high ceilings Top to Bottom. The main level features an open concept layout with a chef inspired kitchen boasting quartz countertops, premium stainless-steel appliances and a spacious island seamlessly flowing into the great room with a statement fireplace and walk out to a private backyard deck. Upstairs the primary suite is a true retreat with a luxurious spa like ensuite and his and her walk-in closets. Three additional bedrooms, each with their own ensuite, provide comfort and privacy for the whole family. The huge finished lower level includes two additional bedrooms, two full baths, above grade windows and two separate entrances, perfect for an in-law suite, guest quarters or entertainment space. Set on a 50 by 110 lot with a double garage and parking for up to six cars, this property combines modern design with everyday practicality. Located in vibrant Lakeview, you are just minutes from Lake Ontario, Waterfront trails, top rated schools, parks, shopping, transit and major highways. (id:60365)
3a - 8 Automatic Road
Brampton, Ontario
Prime Industrial Condo in a Sought-After Location - Strategically located at Airport Road and Williams Parkway, this well-maintained industrial unit offers excellent exposure and easy access to major highways, transit, and Pearson International Airport. Zoned M4, it permits a wide range of industrial uses, including packaging, processing, assembly, and repair, as well as non-industrial uses such as broadcasting and recreational facilities. Featuring a spacious open work area, private office, full washroom, ample clear height, shipping access, and ample on-site parking, this unit is ideal for investors or owner-users in one of Brampton's most established industrial hubs. INDUSTRIAL AREA 80%. (id:60365)
914 Francis Road
Burlington, Ontario
Location! Location! Welcome to this beautifully updated detached bungalow in a quiet, family-oriented Burlington neighbourhood has been renovated from top to bottom and is truly move-in ready. The main level offers an open, light-filled layout with a modern kitchen featuring stainless steel appliances, durable countertops and ample storage. Three comfortable bedrooms and a renovated bathroom provide everyday convenience and comfort. Downstairs is a fully self-contained basement apartment with 2 bedroom 1.5 washrooms with its own entrance, perfect for rental income, extended family or mortgage help. Sitting on a generous lot. Engineered Hardwood flooring on main floor. Oversized garage for the hobbiest/ craftsman. 3 Storage closets in basement. Close to French Immersion School, parks, Hwy access QEW, IKEA, Lakeshore/ downtown, shopping Mall, Public transit, Go transit. Peaceful neighbourhood no neighbor at the back. An excellent opportunity for first-time buyers and investors alike. (id:60365)
14 Walsh Avenue
Toronto, Ontario
Welcome to 14 Walsh Ave, a modern luxury masterpiece offering over 3,000 sq ft of beautifully designed living space in one of North York's most convenient pockets. Built in 2023, this 5-bedroom, 5-bath executive home blends striking architecture with sophisticated interior design for a truly elevated living experience. From the moment you arrive, the home impresses with its sleek stucco exterior, refined concrete walkways, premium windows, and dramatic exterior lighting that sets a contemporary tone. Inside, the bright, open-concept layout is crafted for both grand entertaining and everyday comfort. Expansive sliding doors, skylights, and oversized windows fill the home with natural light, enhancing the sense of space and luxury. The main floor features a seamless flow between living, dining, and kitchen areas. The living room centers around a stunning modern fireplace and opens directly to a covered deck-perfect for indoor-outdoor living. The designer kitchen is the heart of the home, showcasing custom cabinetry, quartz countertops, a large island with seating, integrated lighting, and a full-height backsplash. Every detail feels intentional, polished, and timeless. Upstairs, the impressive primary suite offers a serene retreat with a custom walk-in closet and a spa-level ensuite featuring a skylit European-style shower, double vanity with makeup station, and a freestanding soaker tub. Each additional bedroom has its own ensuite, creating hotel-like comfort for family and guests. The finished lower level expands the living space with a bright recreation room and full bathroom, ready for your preferred flooring. Thoughtful upgrades enhance the home's comfort and performance, including engineered hardwood, porcelain tile, high-efficiency mechanicals, HRV, EV-ready electrical, enhanced insulation, and an attached 2-car garage. A perfect harmony of luxury, light, and modern design-14 Walsh Ave delivers a lifestyle that is both elegant and effortless. (id:60365)
16 Walsh Avenue
Toronto, Ontario
16 Walsh Ave, North York - Modern Luxury Redefined. Welcome to an architectural masterpiece where stunning contemporary design meets exceptional craftsmanship. This brand-new 5-bed, 5-bath custom home offers over 3,000 sq ft of sophisticated living in one of North York's most convenient and connected neighbourhoods. From the moment you arrive, the modern stucco exterior sets the tone - sleek, elegant, and built with state-of-the-art materials including an R31 insulated wall system, premium 50-year fiberglass shingles, and high-efficiency Low-E windows that maximize comfort and energy performance. Oversized sliding doors, colour-concrete driveway, full privacy fencing, and LED exterior lighting complete the upscale curb appeal. Inside, every detail speaks luxury. The open-concept main floor features engineered hardwood, custom LED strip lighting, and a high-efficiency fireplace wrapped in a modern feature wall. The chef-inspired kitchen boasts custom cabinetry with integrated lighting, full-height quartz backsplash, and high-end Bosch appliances - perfect for everyday living or elevated entertaining. Upstairs, the primary suite is a serene retreat with a custom walk-in closet and a hotel-worthy ensuite featuring a skylit European-style shower, floating double vanity, and deep soaker tub. Each additional bedroom includes its own ensuite or shared luxury bath. With top-tier mechanicals (200-amp service, EV-ready outlet, R60 attic insulation, HRV system, and 90,000 BTU furnace), lower level with bathroom, and a beautifully landscaped yard with an 8x8 deck, this home delivers unmatched comfort and durability. Located minutes from transit, Yorkdale, major highways, parks, schools, and the future Western North York Rec Centre-this is modern living at its finest. Experience the luxury lifestyle you've been waiting for at 16 Walsh Ave. (id:60365)
142 Toucan Trail
Oakville, Ontario
***Some Photos Virtually Staged****Beautiful & Rare 4-Bedroom Home (Freehold, NO POTL FEES) In Prime Oakville Location! Welcome To This Bright And Spacious 2-Storey Townhouse In One Of Oakvilles Most Sought-After School Zones. Just 4 Years New, This Home Offers A Modern Open-Concept Layout With Hardwood Floors Throughout. Enjoy A Sleek Kitchen Featuring Quartz Countertops, A Centre Island, Stainless Steel Appliances, And A Breakfast Area That Walks Out To The Deck And Backyard. Conveniently Located Just Minutes From Top-Rated Schools, Shopping, Restaurants, Highways 403 & 407, And The GO Bus Terminal. (id:60365)

