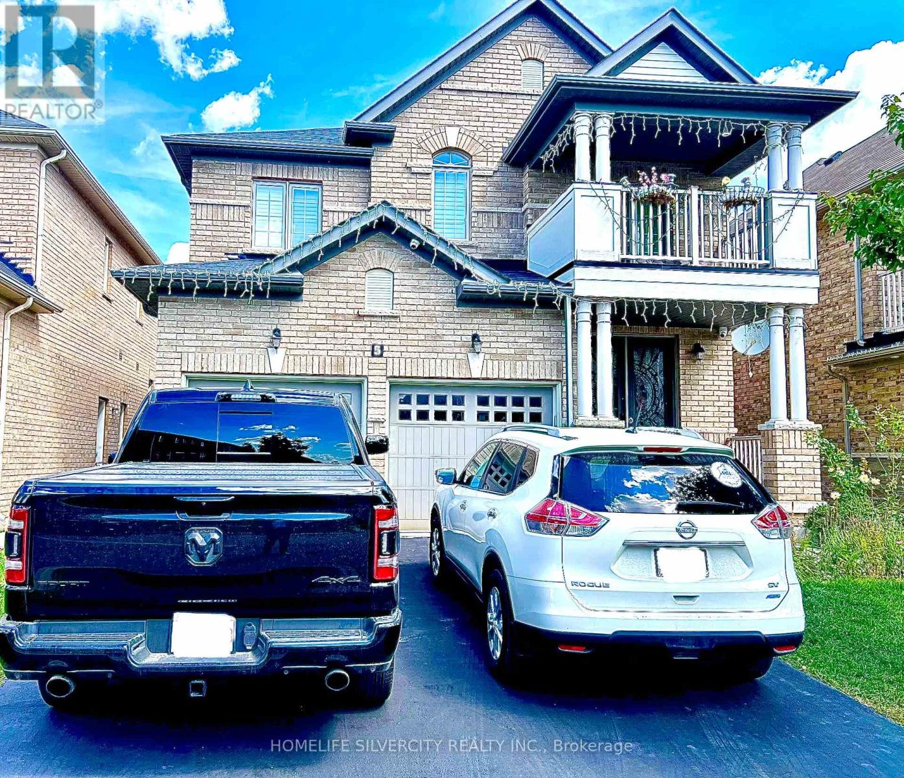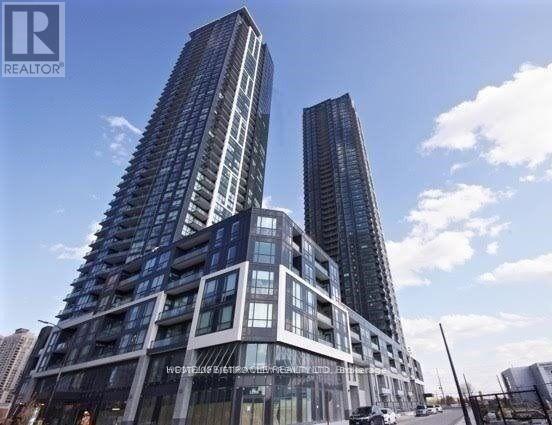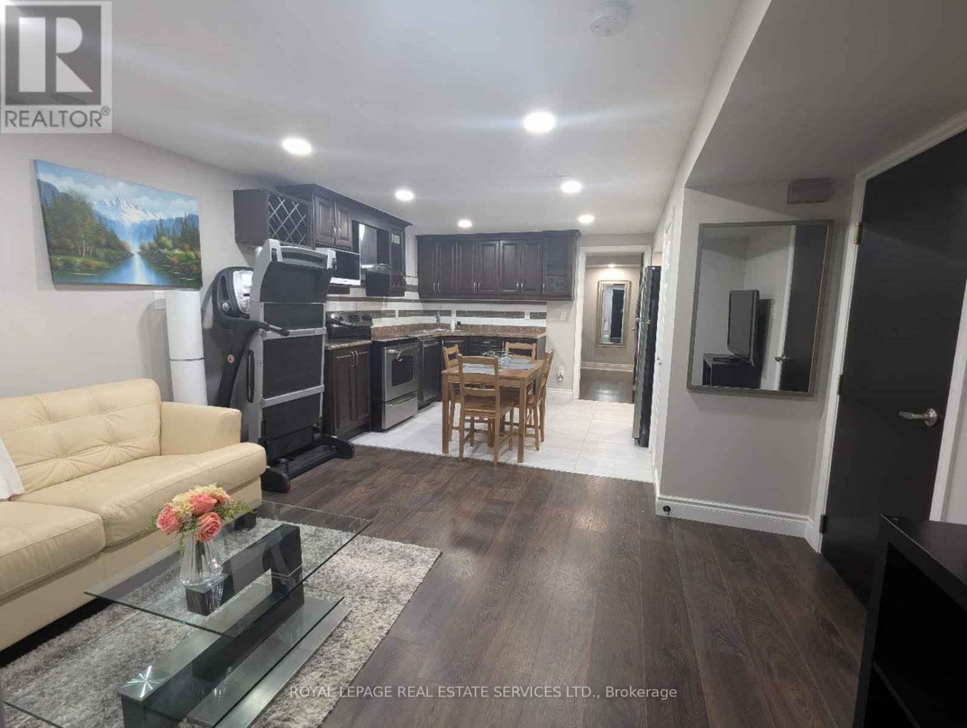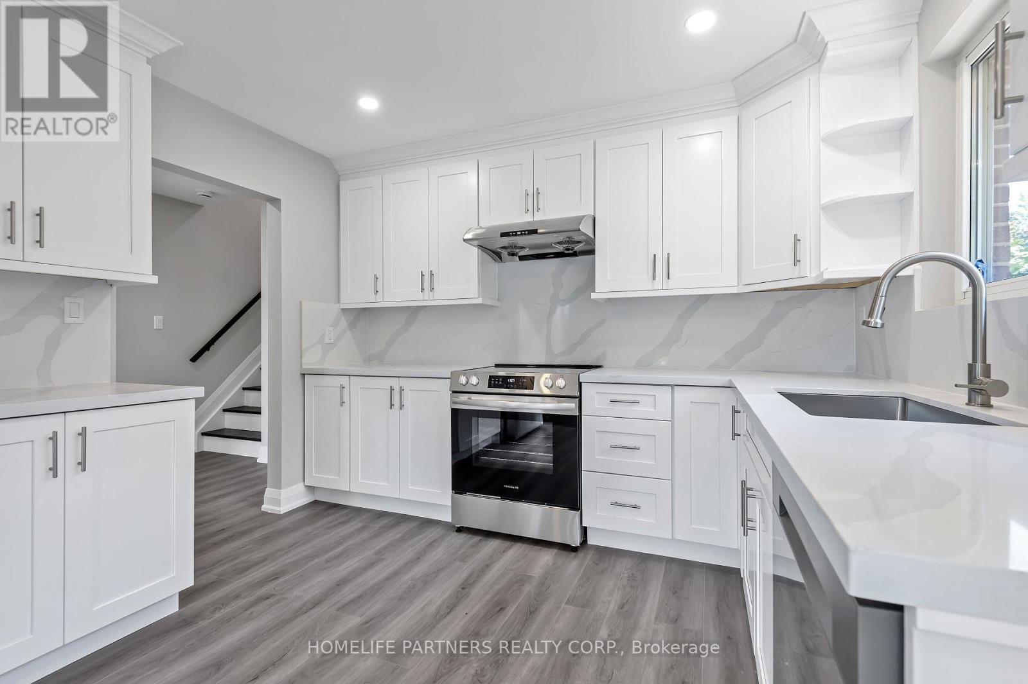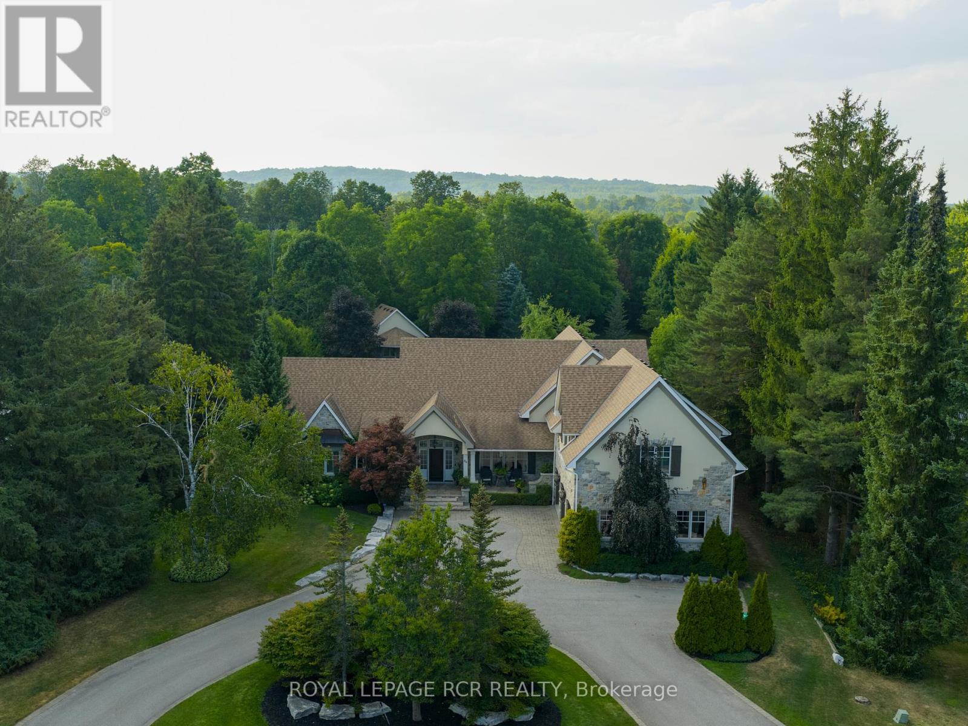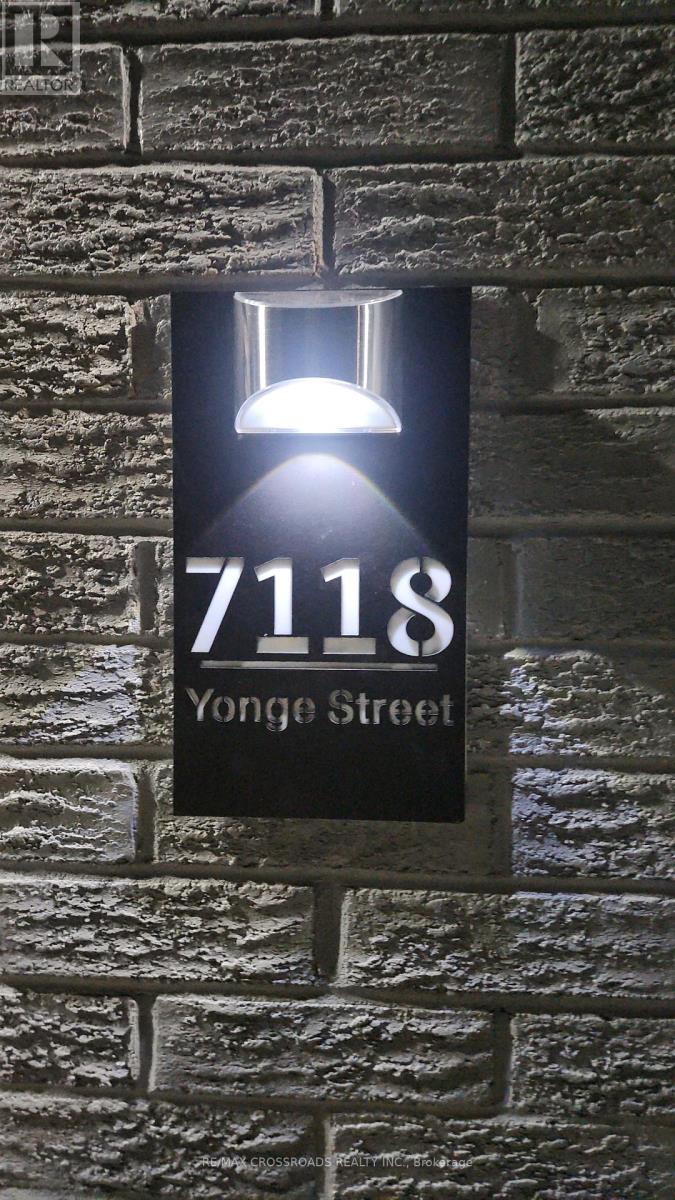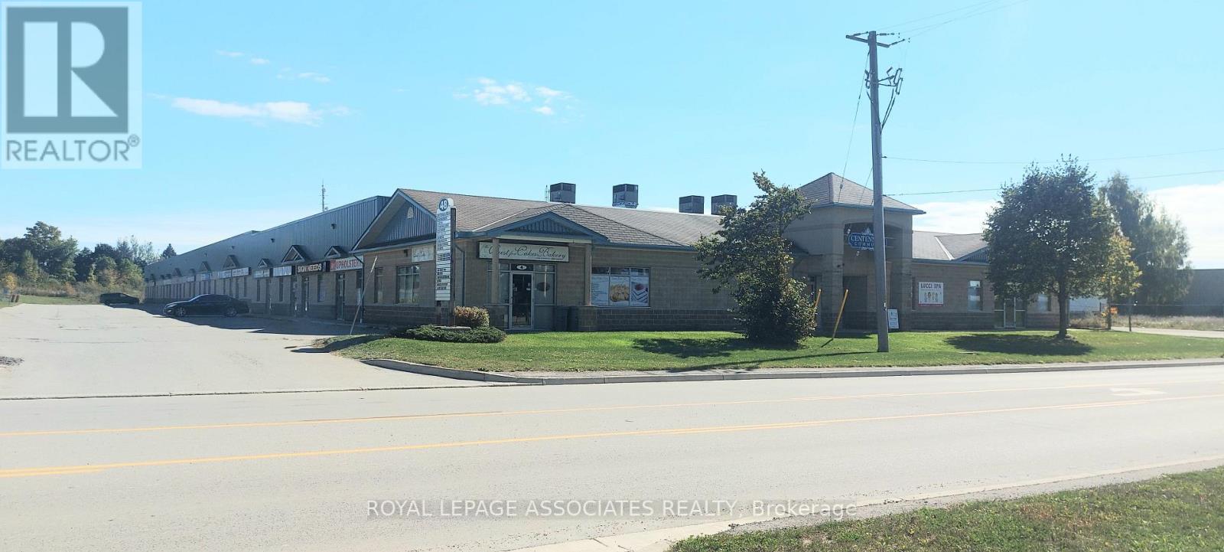Bsmt - 5 Victoriaville Road
Brampton, Ontario
Location, Location, Location!!! Available from OCT 1/2025Welcome to this 3 Bedroom, 1 Bathroom Basement Apartment With Its Own Separate Entrance located in the prestigious highly desirable Credit Valley Area. This legally registered 3-unit dwelling features an open-concept layout, combining the living and dining areas. The space is enhanced with pot lights in Living Area and Kitchen. Large windows allow plenty of natural light. Carpet free Unit also includes its own separate laundry. Location is close to Mount Pleasant GO Station, shopping plazas, indian groceries, and schools. 3-5 Min Drive To All Major Hwys 401/410/407/400. 1-Car Parking is included. Tenant pays 30% of total utilities and must maintain Tenant Insurance. Great place for large Family or Working Professionals to call home for now. (id:60365)
5905 - 3900 Confederation Parkway
Mississauga, Ontario
Experience upscale urban living in this stunning 2-bedroom, 2-bathroom condo located in the heart of Mississauga. Situated in the prestigious M City development, this unit offers breathtaking panoramic views and a spacious, sun-drenched layout designed for both comfort and style. Enjoy an open-concept layout with floor-to-ceiling windows, and a large private balcony create an airy, open atmosphere perfect for entertaining or relaxing. The modern gourmet kitchen features quartz countertops, stainless steel and integrated appliances, two well-appointed bedrooms, two modern bathrooms. Located just steps from Celebration Square, YMCA, Central Library, Living Arts Centre, Square One Shopping Centre, Sheridan College, the Bus Terminal, GO Transit, and an array of restaurants, movie theaters, and more, this is downtown Mississauga living at its finest. M City M1 Offers An Easy Access To All Major Highways, State-of-the-art Amenities, And An Unbeatable Location In The Heart Of Mississauga. Don't Wait Take It Now Before It's Gone! (id:60365)
4080 Colonial Drive
Mississauga, Ontario
Excellent Location Convenient access to highway ,Minutes to Costco, Walmart, supermarkets, and restaurants, new renovation, bright and clean , Private separate entrance , Ideal for families or long-term tenants (id:60365)
1508 - 4065 Brickstone Mews
Mississauga, Ontario
Luxury Living In 2 Bedroom Executive Condo Located In The Heart Of Mississauga With Panoramic Views Of The City ! Gleaming Hardwood Floors,Floor To Ceiling Windows.9 Foot Ceilings. Prime Location, Walking Distance To Square One,Sheridan College, Ymca And The Living Arts Centre. Hardwood Laminate Floor Throughout The Unit. (id:60365)
Basement - 6057 Leeside Crescent
Mississauga, Ontario
Beautifully renovated and furnished basement apartment with a separate entrance, situated in the highly sought-after John Fraser and St. Aloysius Gonzaga Secondary School district. This spacious unit features two generously sized bedrooms, a modern full bathroom with heated towel rack and premium shower head, an open-concept kitchen with SS appliances. The inviting living room is combined with the kitchen. Enjoy the convenience of your own in-suite laundry and one parking space on the driveway. Conveniently located near shopping centers, grocery stores, parks, close to Elementary & Middle schools, and public transit, with easy access to Highways403 and 401 and close to all essential amenities. Tenants pay 30% of the utility, Internet is included. (id:60365)
79 Strathavon Drive
Toronto, Ontario
Must see!!! Beautiful 3 bedroom property boasts a gorgeous chef's kitchen with quartz counter top and backsplash, high end stainless steel appliances and luxury vinyl flooring. The bathroom features a luxurious large glass shower enclosure with rain shower head, porcelain tiles, double vanity and linen shelf. All Hardwood floors have been refinished. Living room and dining room windows have been replaced. Private laundry. 1 year old furnace and air conditioner. 2 car parking and shared use of large backyard. Conveniently located close to York University, Seneca College, Humber College, Shopping, Hospital, Vaughan Mills, Hwy 427/401/407, transit and future Finch LRT, Rowntree Mills Park. John D. Parker Jr School, Smithfield Middle School, North Albion Collegiate Institute and St. Andrew's R.C. School. (id:60365)
7118 Yonge Street
Innisfil, Ontario
(future development potential) - Live & work from home Current zoning as Agricultural & Environmentally protected, could potentially be converted to commercial Zoning (must check with the town of innisfil) if rezoned (could be suitable for Medical/Dental office, Animal Clinic, Child care center, Law office, accountant, retail ($700M RVH new hospital to be built) 6 minutes to the new Orbit City set in a serene tree-lined backdrop with 600' frontage on Yonge St. New windows 2025, new doors 2025, redesigned with custom contemporary finishes, elegantly showcases in-demand neutral tones & shades, with high ceilings situated on approx. 3.1 acres backing onto tranquil woodlands. The open-concept design offers a fresh & inviting atmosphere3 generously sized bedrooms, all finished with engineered hardwood flooring, smooth ceilings, and large porcelain slabs. The primary suite serves as a private oasis, ft a luxurious 4-piece ensuite complete with a free-standing tub, a glass shower with a custom bench with a stepless shower, a hot & cold bidet, & heated flooring for the ultimate in comfort. The chefs kitchen equipped with 8 premium appliances, a 9.5-foot quartz island with waterfalls, ample cabinetry, a wine cabinet & bar fridge. The living room features a custom cathedral-style LED-kissed oak feature wall with a 72-inch fireplace, flooded with natural light from every angle, & framed by the serene outdoor views enjoyed via the 3 new skylights. The lower level extends the living space, w/2 additional bedrooms, a modern 3-piece bathroom, & a theater room featuring a striking 98-inch fireplace, oak feature wall accented with 109-inch-by-48-inch porcelain slabs + a bar making this space perfect for guests or multi-generational living. Outside, a beautifully interlocked walkway and patio await, complete with a fireplace and built-in bench (trees in patio removed). Across the 140,000 sqft YMCA, City Hall, private school, police station - Seller May accept VTB mortgage (id:60365)
84 Kennedy Road
Caledon, Ontario
Timeless elegance meets impeccable craftsmanship in this stunning Cheltenham estate. A rare find, this beautifully built 5+1 bed, 6 bath home in the sought-after Cheltenham community offers thoughtful design & exquisite details throughout. Chefs kitchen blending beauty & practicality, featuring a 48" Wolf gas range, Sub Zero fridge/freezer, Bosch dishwasher, built-in microwave, & custom quarter-sawn oak cabinetry. 5" solid white oak floors create an inviting atmosphere. The natural beauty of tumbled limestone, natural stone & marble in the kitchens, baths, & basement enhances the spaces timeless elegance, combining sophistication w/ comfort. The primary suite is a true sanctuary w/ heated floors, a spa-like steam shower, a romantic soaker tub, a spacious walk-in closet & focal fireplace. Every detail has been thoughtfully considered, from coffered ceilings in the dining room to vaulted ceilings in the family room & sunroom, adding architectural charm & grandeur. The main floor also includes a dedicated office, perfect for WFH or quiet study. Upstairs, 3 beds each w/ walk-in closets. Two share a Jack-&-Jill bath, while the 3rd has its own private ensuite creating private retreats for family & guests. Every detail, from custom millwork & extensive closet systems to solid wood doors, reflects timeless quality. Step outside to a beautifully landscaped yard, complete w/ irrigation system & a grand outdoor stone fireplace. The property boasts nearly an acre of lush grounds, with a 3-car garage plus an additional backyard workshop garage w/ a loft ideal for toys, landscape equipment & hobbies. For added versatility, theres a bright, welcoming 1-bed, 1-bath loft apartment w/ its own entrance, walk-in closet & separate laundry perfect for in-laws or rental income. The finished basement offers even more comfort w/ guest bed & bath, media & game zones, a bar, crafts room, gym, & a ton of storage, creating a warm, inviting and functional space for gatherings & daily life. (id:60365)
7118 Yonge Street
Innisfil, Ontario
NEW WINDOWS 2025, NEW DOORS 2025, REDESIGNED W/CUSTOM CONTEMPORARY FINISHES, ELEGANTLY SHOWCASES IN-DEMAND NEUTRAL TONES & SHADES, W/HIGH CEILINGS SITUATED ON APPROX 3.1 ACRES BACKING ONTO TRANQUIL WOODLANDS. THE OPEN-CONCEPT DESIGN OFFERS A FRESH & INVITING ATMOSPHERE, W/METICULOUS ATTENTION TO DETAIL PRESENT IN EVERY ELEMENT. 3 GENEROUSLY SIZED BEDROOMS, ALL FINISHED WITH ENGINEERED HARDWOOD FLOORING, SMOOTH CEILINGS, AND LARGE PORCELAIN SLABS. THE PRIMARY SUITE SERVES AS A PRIVATE OASIS, FEATURING A LUXURIOUS 4-PIECE ENSUITE COMPLETE WITH A FREE-STANDING TUB, A GLASS SHOWER WITH A CUSTOM BENCH WITH A STEPLESS SHOWER, A HOT & COLD BIDET, & HEATED FLOORING FOR THE ULTIMATE IN COMFORT. THE CHEFS KITCHEN IS A SHOWSTOPPING CENTERPIECE, EQUIPPED W/SIX PREMIUM APPLIANCES, A SPACIOUS 9.5-FOOT QUARTZ ISLAND W/WATERFALLS, & AMPLE CABINETRY, $ A WINE CABINET & BAR FRIDGE. THE LIVING ROOM FEATURES A CUSTOM CATHEDRAL-STYLE LED KISSED OAK FT. WALL WITH A 72-INCH FIREPLACE, FLOODED WITH NATURAL LIGHT FROM EVERY ANGLE, & FRAMED BY THE SERENE OUTDOOR VIEWS ENJOYED VIA THE 3 NEW SKYLIGHTS. THE LOWER LEVEL EXTENDS THE LIVING SPACE, OFFERING 2 ADDITIONAL BEDROOMS, A MODERN 3-PIECE BATHROOM, & A THEATER ROOM FT. A STRIKING 98-INCH FIREPLACE, OAK FT. WALL ACCENTED WITH 109-INCH-BY-48-INCH PORCELAIN SLABS + A BAR MAKES THIS SPACE PERFECT FOR GUESTS OR MULTI-GENERATIONAL LIVING. OUTSIDE, A BEAUTIFULLY INTERLOCKED WALKWAY AND PATIO AWAIT, COMPLETE WITH A FIREPLACE AND BUILT-IN BENCH, PROVIDING A LUXURIOUS SETTING FOR RELAXATION OR ENTERTAINING IN THE SERENE NATURAL ENVIRONMENT(SOME TREES IN PATIO REMOVED). A MASTERPIECE OF MODERN STYLE AND FUNCTIONAL DESIGN, OFFERING A HARMONIOUS BLEND OF ELEGANCE & TRANQUILITY, MAKING IT AN EXCEPTIONAL RETREAT IN A STUNNING SETTING. A STONES THROW AWAY FROM THE (140,000 SQFT YMCA, CITY HALL, PRIVATE SCHOOL, POLICE STN & SOON TO BE RVH SOUTH CAMPUS, 6 MIN TO THE FUTURE ORBIT CITY) **EXTRAS** 1 ADDITIONAL ROUGHED IN 3PC BATHROOM (id:60365)
7 - 48 Centennial Road
Orangeville, Ontario
Why rent when you can own and invest in your future? This exceptional opportunity offers ownership of a unit that is partially leased, generating income. The remaining space is vacant ideal for your own business or to lease for additional revenue. This versatile industrial unit includes three offices, reception, a washroom, and additional second-floor storage or potential for redesign. Ideally situated just north of Centennial Road, the property benefits from high visibility with prominent signage. Zoned M1, it supports a wide range of permitted uses. (id:60365)
4 Buckingham Boulevard
Collingwood, Ontario
Experience unparalleled luxury and exceptional investment potential at 4 Buckingham Boulevard, an expansive estate offering over 5,000 sq. ft. of exquisite living space in prestigious Collingwood. This magnificent home boasts 7 spacious bedrooms and 4 elegant bathrooms, designed to accommodate large families or lucrative vacation rentals with ease. Set on a beautifully landscaped premium lot, this property features an open-concept design with high-end finishes, hardwood flooring, and a stunning gourmet kitchen equipped with stainless steel appliances and quartz countertops. The grand living area centers around a gas fireplace and flows seamlessly to a private outdoor retreat complete with a sparkling swimming pool, relaxing hot tub, and a large deck-perfect for entertaining guests or unwinding in ultimate comfort. The luxurious primary suite offers a walk-in closet and a spa-inspired ensuite with double vanity and glass shower. Additional highlights include a fully finished basement recreation room, double garage, and prime location near Collingwood's world-class amenities, including Blue Mountain ski resort, golf courses, hiking trails, and vibrant downtown. Ideal as a sophisticated family residence or a high-demand investment property, 4 Buckingham Boulevard exemplifies premium living in a sought-after four-season destination. Don't miss this rare opportunity. Luxury Certified. (id:60365)
52 Kesterfarm Place
Whitchurch-Stouffville, Ontario
Rare opportunity! The Brookmead 5-bedroom home sits on a premium court lot backing and siding lush greenspace - no sidewalk, extra parking, and total privacy. Inside, enjoy a bright open-concept layout, chefs kitchen with oversized island, and a walk-up basement with endless potential. With a luxurious primary suite, four additional bedrooms, and an unbeatable location, this home offers the perfect blend of elegance and lifestyle. (id:60365)

