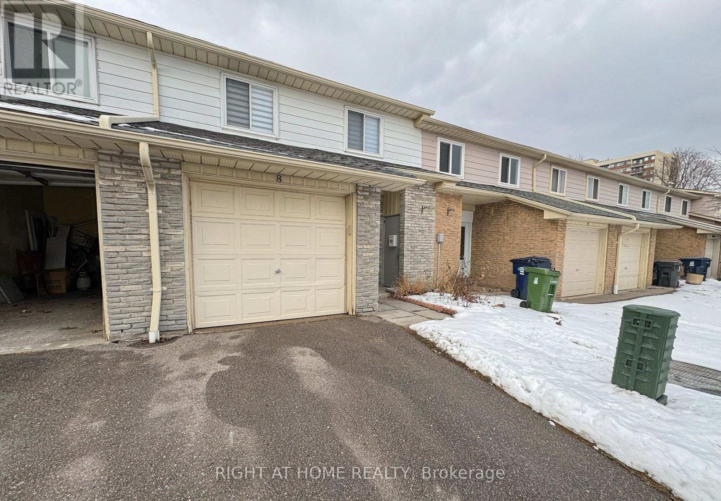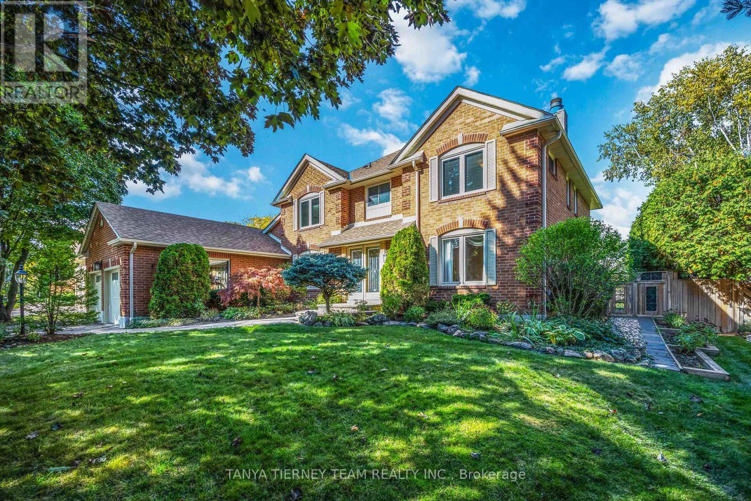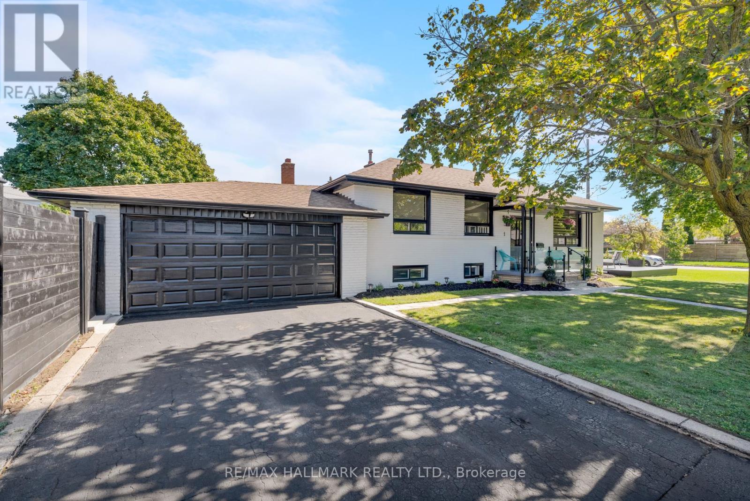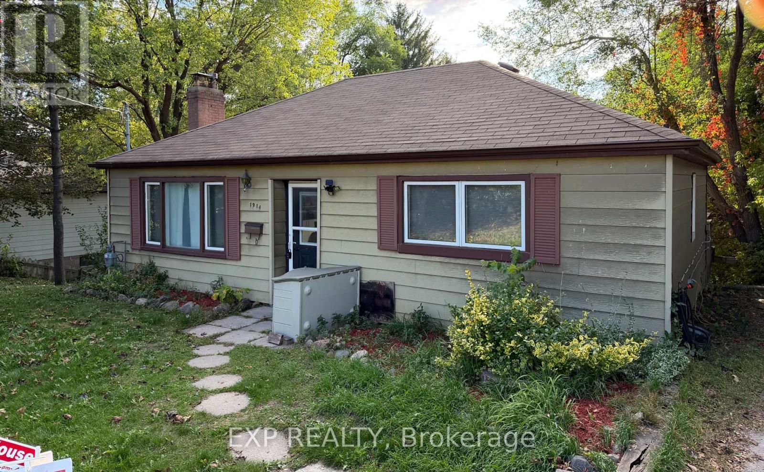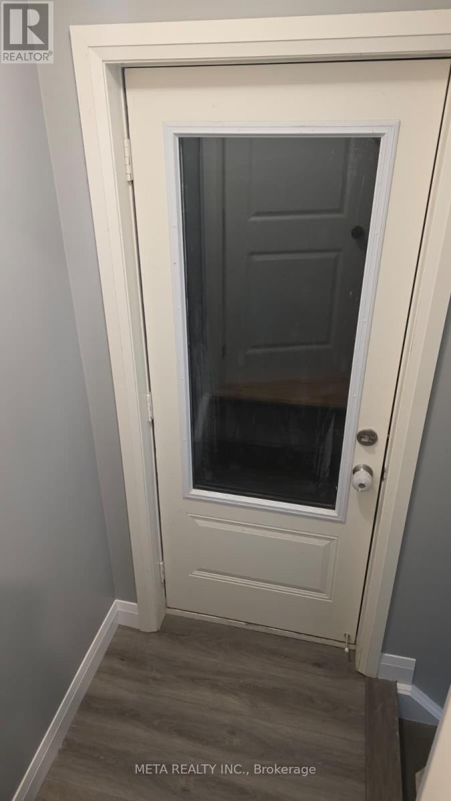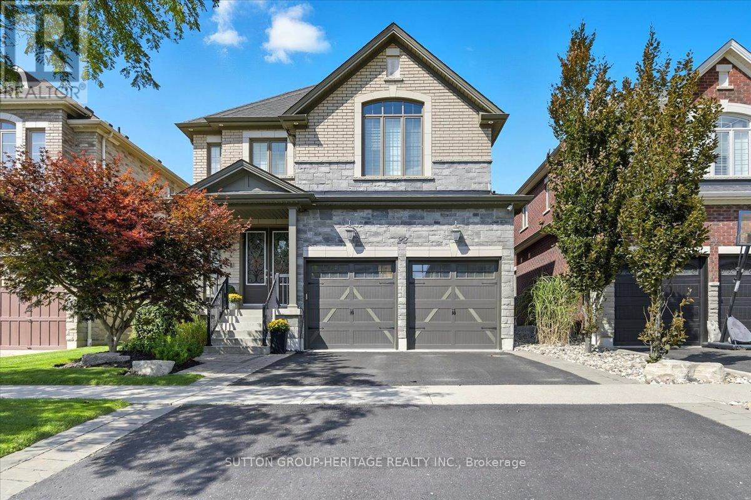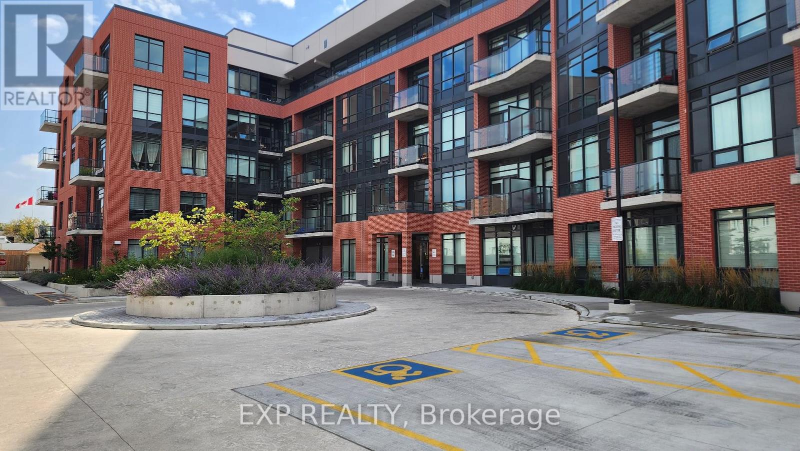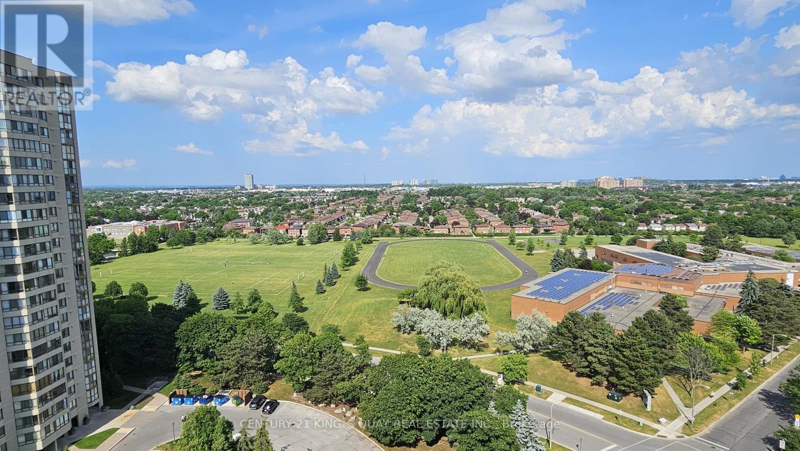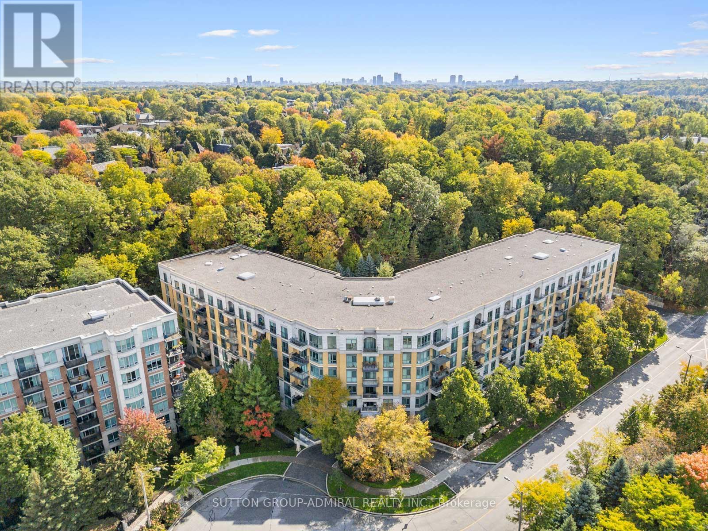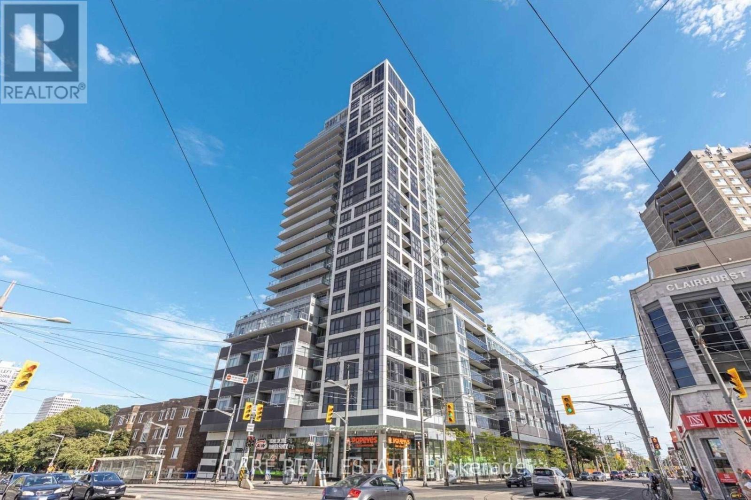8 - 50 Blackwell Avenue
Toronto, Ontario
Power of Sale**Move in Ready 4 Bedroom + 3 Bath**New Finishings Throughout**Renovated Basement Family Room with Full Bath**Built in Garage with Private Driveway**Four Bedrooms on the Second Floor**Property and Contents Being Sold As Is Where Is**Buyer and Buyer Agent Verify All Measurements**LA relates to Seller**Seller with Take Back Mortgage at 7.99% with 15% down**Motivated Seller**Don't Miss Out!! (id:60365)
6 Lyndhurst Crescent
Whitby, Ontario
Highly desirable Williamsburg area on a beautiful tree lined street! This incredible 3443 sqft, all brick family home is nestled on a premium lush 80x172 ft pool size lot. Spectacular traditional floor plan features gleaming hardwood floors including staircase with elegant wrought iron spindles, pot lighting, 4 walk-outs, french doors, amazing windows creating an abundance of sunshine throughout & 4,460 sqft of finished living space. Designed with entertaining in mind in the elegant formal living room with cozy fireplace, family room with backyard views & dining room with front garden views. Gourmet kitchen boasting granite counters, centre island with breakfast bar, instant hot water dispenser, ceramic floors & backsplash accented by under cabinet lighting, large pantry & stainless steel appliances. Vaulted ceiling in the spacious breakfast area with oversized sliding glass walk-out to the composite deck & private backyard oasis with established perennial gardens, fence & spruce enclosed, swing, gated access on both sides & garden shed. Impressive great room with fireplace & additional walk-out to the interlocking patio & walkways. Convenient main floor laundry with separate side entry, double closet & access to the double garage with epoxy floors & built-in shelving for storage. Upstairs offers 4 generous bedrooms including the primary retreat with his/hers walk-in closet organizers & spa like 4pc bath with granite vanity, large glass shower & relaxing soaker tub. In-law suite potential in the finished basement with double door walk-up, above grade windows, hardwood floors, pot lights, 3pc bath & ample storage space in the 977 sqft utility room/workshop with plentiful shelving! Situated in the demand north Whitby community amongst executive homes, steps to schools, parks, transits, grocery, rec centre & more! (id:60365)
1 Arnham Road
Toronto, Ontario
*Brick bungalow thoughtfully updated *Finished Basement with separate entrance *Double Garage *Spacious Corner lot *Great location * Gorgeous curb appeal. Welcome to this rare 3+2 bedroom, 2 bath, solid brick bungalow, nestled in the heart of Wexford, on a quiet, family-friendly street. Surrounded by meticulously designed landscaping, this detached home boasts an extra-wide private driveway and an attached 2-car garage. The main floor offers a bright and airy open-concept living and dining area, a modern kitchen, and a welcoming foyer with a mirrored closet. Three spacious bedrooms with double closets and a 4-piece bath offer a comfortable layout designed for modern living. The finished and spacious basement is ideal for an extended family, nanny quarters, or home office. It offers a separate side entrance, second kitchen, large rec room with a wood fireplace, two additional bedrooms with closets, a 3-piece bath, and a laundry with sink and storage. Enjoy outdoor living on the large front porch with a glass railing, spacious side deck, and the fully fenced and private side yard. Close to parks, schools, shopping, Costco, and public transit. Don't miss this fabulous home in a high-demand, family-friendly neighborhood! (id:60365)
1914 Liverpool Road
Pickering, Ontario
Welcome to 1914 Liverpool Rd. This deep 84 x 179 ft property is in the heart of Pickering. Inside, you'll find a beautifully updated main floor with new electrical, plumbing, insulation, drywall, and flooring. The modern and open concept kitchen boasts an oversized centre island, stainless steel appliances, crown moulding, pot lights and plenty of storage. A private deck overlooks a fenced backyard lined with trees. Enjoy ample space for entertaining and privacy. The lower level features a separate entrance, rec room, 2 additional bedrooms, and a 3-piece bath. Three sheds provide extra storage space. Location Location Location! Prime lot near schools, grocery stores, parks, Frenchman's Bay waterfront, GO Station, HWY 401, and Pickering Town Centre. (id:60365)
Lower Level - 25 Hassard - Short Lane Lane
Ajax, Ontario
Brand New Never Lived In!Spacious 1-Bedroom Basement Apartment with Private Entrance and In-Suite Laundry. This bright, open-concept unit features a generous living and dining area, a modern full kitchen with brand-new appliances, and plenty of natural light throughout.All utilities are included in the rent, along with one parking space.No smoking, no pets.Ideal for a couple or a small family seeking comfort and convenience in a quiet neighbourhood. (id:60365)
22 Glengowan Street
Whitby, Ontario
Welcome to The Orchard by Highmark Homes, a beautifully crafted four-bedroom, four-bathroom residence in one of Whitby's most desirable neighbourhoods. From the moment you arrive, the curb appeal is undeniable with a timeless brick and stone exterior, an asphalt driveway framed with tumbled stone pavers, new garage doors, and thoughtfully designed perennial gardens enhanced by maturing trees including columnar oak, spruce, and a Japanese maple. The fully fenced backyard is ideal for entertaining with a custom deck, pergola, and shed, while natural gas connections for both a barbecue and fire table make it the perfect space to gather year-round. An in-ground sprinkler system ensures the grounds are easy to maintain. Inside, the home showcases elegant details and functional design. The main floor features hardwood flooring throughout, extending up the hardwood staircase and across the upper hallway. Soaring nine-foot ceilings and extended eight-foot doors and doorways enhance the sense of space, while coffered ceilings in the living room and family room add architectural character. The kitchen is both stylish and practical, complete with quartz countertops, pantry, double sink with garburator, pot lights, pendant lighting, and a breakfast bar. The mudroom, with direct access to the garage, offers excellent storage and organization for busy households. Upstairs, the primary suite provides a private retreat with a large walk-in closet and a luxurious five-piece ensuite. The second bedroom includes its own four-piece ensuite, while the third and fourth bedrooms share a spacious five-piece Jack-and-Jill bath. Modern conveniences include electric vehicle readiness with a 240V outlet and breaker space for a level two charger. Located close to Highway 407 for easy commuting, and minutes to schools, parks, and shopping, this home offers the perfect blend of luxury, convenience, and community living. Detailed features room by room is attached. (id:60365)
520 - 1010 Dundas Street
Whitby, Ontario
Bright & Spacious 1-Bedroom Condo in Whitby, located in one of Whitby's newest buildings. Just one year old, this home combines modern finishes with a practical open-concept layout. The living, dining, and kitchen areas flow seamlessly together, offering a comfortable space for both everyday living and entertaining. The kitchen features stainless steel appliances, sleek countertops, and plenty of storage. The bathroom is modern and stylish, providing comfort and convenience.Enjoy being close to everything Whitby has to offer schools, parks, shopping, dining, and quick access to Highways 401 and 407 for easy commuting. Building Amenities Include: Gym & Yoga Room. Games Room & Social Lounge with Fireplace Party Room Relaxation Room. Locker for storage included and water and heat included in rent. Please contact Monika Arora at 226-218-3080 or email at monikaaro11@gmail.com for any questions (id:60365)
1808 - 225 Bamburgh Circle
Toronto, Ontario
Rare find sun-filled 2 bedroom suit over 1060 s.f. East-facing with wide-angle panoramic view of Terry Fox Park. Quality Tridel built W/superb rec centre. Steps to all amenities: Banks, grocery store, library, public & Catholic schools. Spotless clean and move-in condition. Open concept living and dining perfect for entertaining. The unobstructed breathtaking view enjoyed from each window -- Must see! (id:60365)
80 Barker Avenue
Toronto, Ontario
Welcome to this stunning custom-built home, showcasing 4+1 bedrooms, 4.5 bathrooms, a fully finished walk-out basement, and a built-in one-car garage with a private driveway that can accommodate two vehicles. Enjoy refined living spaces highlighted by sleek modern finishes and thoughtful design throughout. The open-concept main floor is filled with natural light and showcases 12.5 ft soaring ceilings, wide-plank hardwood floors, built-in speakers, and a striking floating staircase, a grand foyer with a large closet and powder room. A showpiece designer kitchen features a dramatic marble waterfall island, custom two-tone cabinetry, built-in panelled appliances, full-height marble backsplash, and modern lighting. The open-concept layout flows into a cozy yet sophisticated family room featuring a gas fireplace set against a wood-slat feature wall and a custom entertainment unit with ample storage. A massive 4-panel glass door leads to a fully fenced backyard with a new wooden deck, glass railings, paved patio, and lush green lawn. Upstairs, the skylit hallway leads to 4 bedrooms, including a luxurious primary suite with a walk-in closet & skylight, a spa-inspired 5-piece ensuite, and a private wet bar complete with a wine fridge perfect for late-night relaxation or morning coffee. A second bedroom features its own 3-piece ensuite with a walk-in closet, while two additional bedrooms, each with a closet, share a stylish 4-piece bathroom. One of the bedrooms offers a balcony. Laundry is conveniently located on the second floor. The finished basement includes a spacious rec room with a wet bar, an extra bedroom, a 3-piece bath, and a walk-out to the backyard, ideal for guests, a home office, nanny quarters, or in-laws. Located in a family-friendly East York neighbourhood close to top schools, parks, transit, and the vibrant Danforth. This home blends contemporary elegance with everyday comfort. (id:60365)
263 Linsmore Crescent
Toronto, Ontario
Welcome to this fabulous 4+1 bed, 4.5 bath, two-storey home, thoughtfully designed with a unique layout & loaded with high-end finishes throughout, offering style, functionality & smart living. Located in a family-friendly neighborhood just steps from Dieppe Park & within one of the city's most desirable school districts. Step inside to discover gorgeous hardwood floors, wall paneling, complemented with skylights & soaring ceilings. The main flr features a fabulous layout with a spacious foyer, a few steps up, you will find the formal living & dining room offering an inviting space with full wall paneling, b/i bar display, and integrated ceiling speakers. From there, three steps lead down to the show-stopping kitchen & family rm with a massive 4-panel glass door that opens directly to the private backyard. A magazine-worthy kitchen featuring a striking porcelain island, matching porcelain countertops & backsplash, & a top-of-the-line appliances. The family room is equally impressive with a sleek fireplace framed by a full porcelain wall, custom wood wall panels & b/i speakers. A conveniently located powder room completes the main living area. Upstairs, a large skylight fills the hallway with natural light, leading to four bedrooms, two with their own private ensuites, plus an additional 3PC bath. A conveniently located laundry area is tucked into a custom-built closet on this level. The primary bedroom offers three b/i closets, a 5PC ensuite, sound system, and sliding door to a private balcony overlooking the backyard. The lower level offers extra living space featuring high ceilings, garage access, an extra bedroom, a 3PC bath, a combined kitchen/living area, laundry & W/O to the backyard. Step outside to a beautifully landscaped & fully fenced backyard complete with a large deck with glass railing, interlock patio, garden shed, BBQ gas hookup, & an irrigation system. This Masterpiece Checks All The Boxes! (id:60365)
520 - 11 William Carson Crescent
Toronto, Ontario
Welcome To The Antiquary, One Of York Mill's Most Coveted Residences Offering Refined Living Amid Lush Gardens And Resort-Style Amenities! This Elegant 2-Bedroom Plus Den, 2-Bath Suite Blends Timeless Sophistication With Everyday Comfort. Boasting Hardwood Flooring And Crown Moulding Throughout, The Spacious Living And Dining Areas Open To A South-West Facing Sun-Filled Balcony, Perfect For Morning Coffee Or Evening Sunsets, While The Juliette Balcony In The Primary Bedroom Invites Fresh Air And Natural Light. Step Into The Primary Bedroom Offering A 6-Piece Spa-Inspired Ensuite, Alongside A Walk-In Closet And Linen Closet For Thoughtful Storage. The Large Den With Double Doors And Two Bright Windows Offers Versatility Ideal As A Home Office Or Reading Lounge. All Appliances (Except Microwave) Have Been Updated Within The Past 5 Years, Complemented By Two New Heat Pump Units For Efficiency And Comfort. Enjoy Rare Convenience With Two Side-By-Side Parking Spaces And An Oversized Triple-Sized Locker (13 X 6). The Antiquary Pampers Residents With Concierge, Indoor Pool, Fitness Centre, Sauna, Party Room, Guest Suites, And Landscaped Walking Paths. All Just Steps To Yonge & York Mills Shops, York Mills Subway Station, Across The Street From Don Valley Golf Course And Scenic Ravine Trails. (id:60365)
902 - 501 St Clair Avenue W
Toronto, Ontario
Absolutely stunning 1+1 bedroom condo with tens of thousands in custom upgrades! Award winning layout with a den featuring windows!! This bright and modern suite features an open-concept layout, custom lighting throughout, and a large wraparound balcony with designer tile flooring and a gas line - perfect for entertaining or unwinding. The sleek kitchen offers stainless steel appliances, a custom-built pantry, and stylish finishes that blend form and function. Enjoy resort-style amenities, including a 24-hour concierge, rooftop terrace with BBQs and cabanas, infinity pool with views south over downtown and the CN tower. Also a sleek meeting room and party room for all your entertaining needs! Steps to shops, restaurants, transit, and everything you need right at your doorstep! (id:60365)

