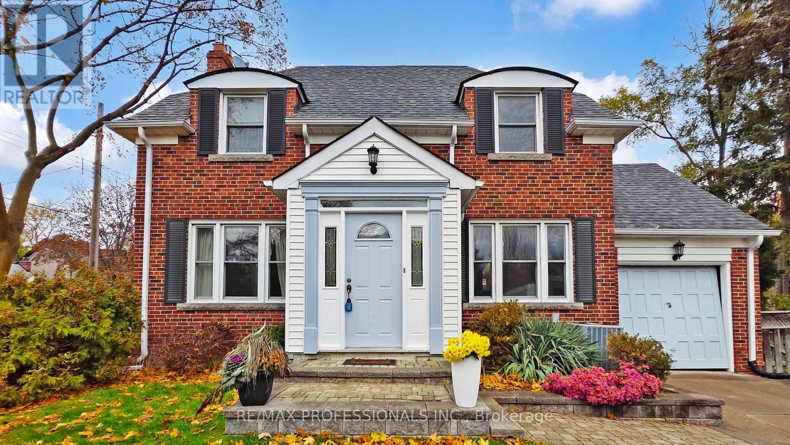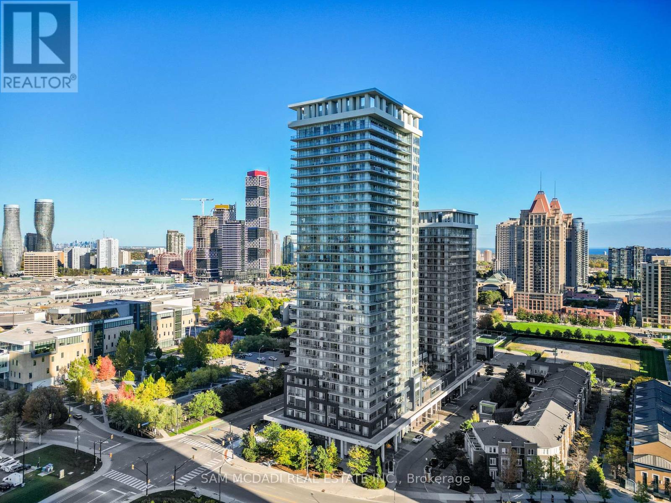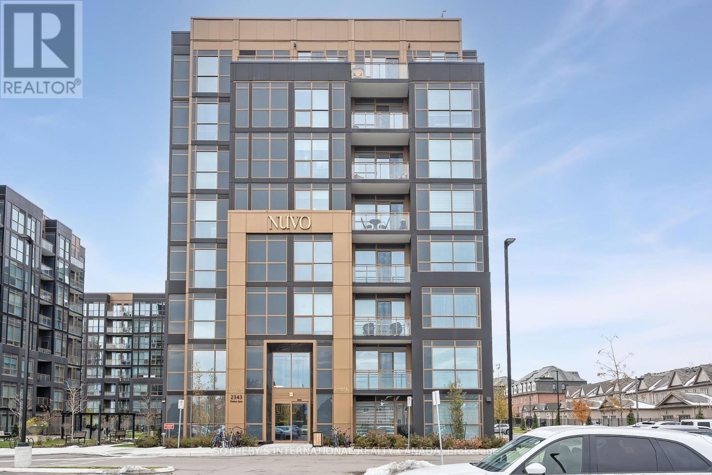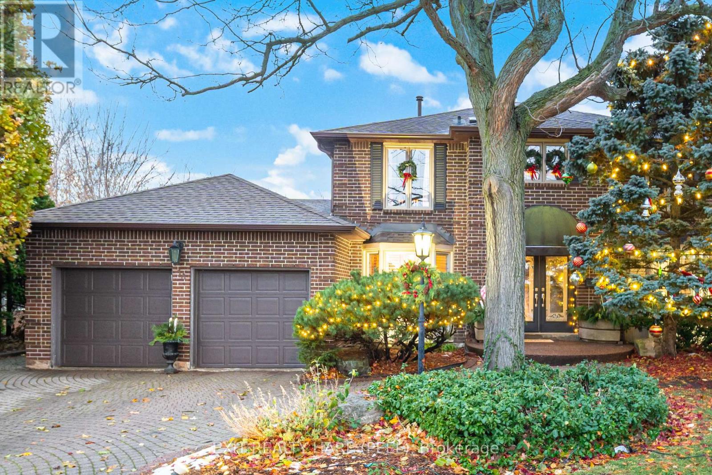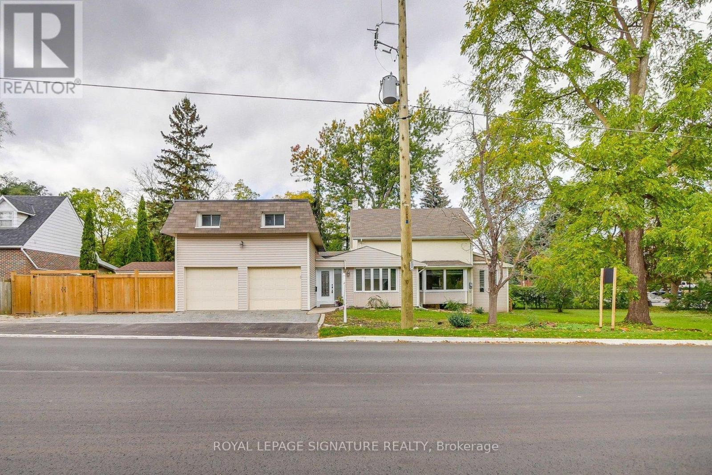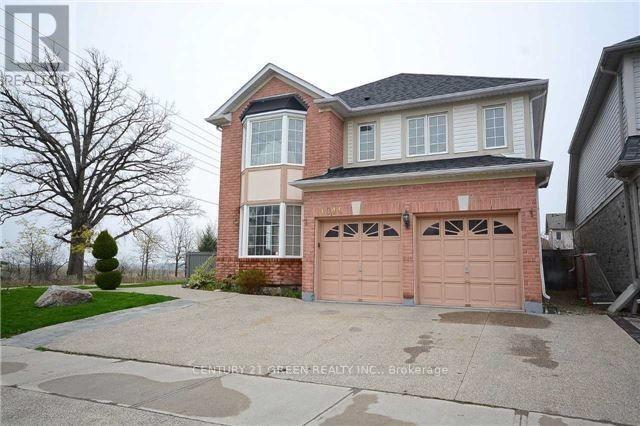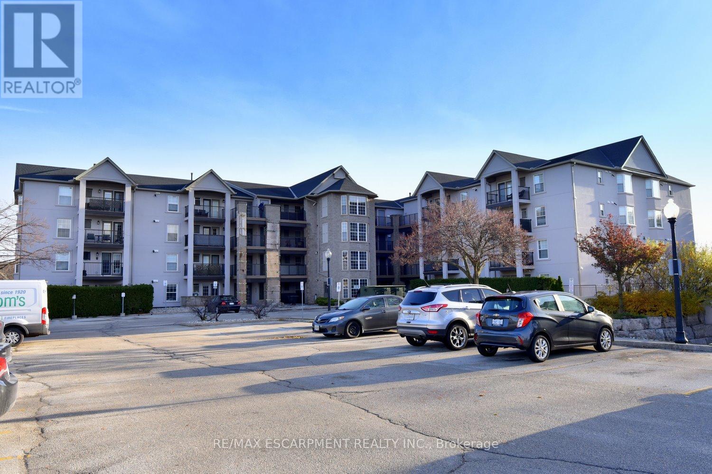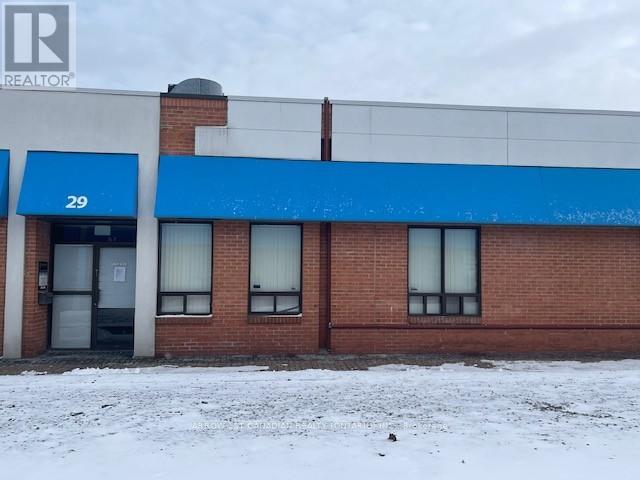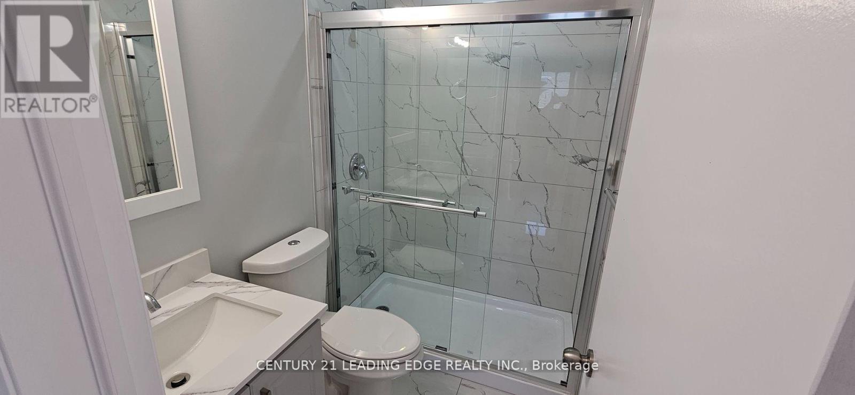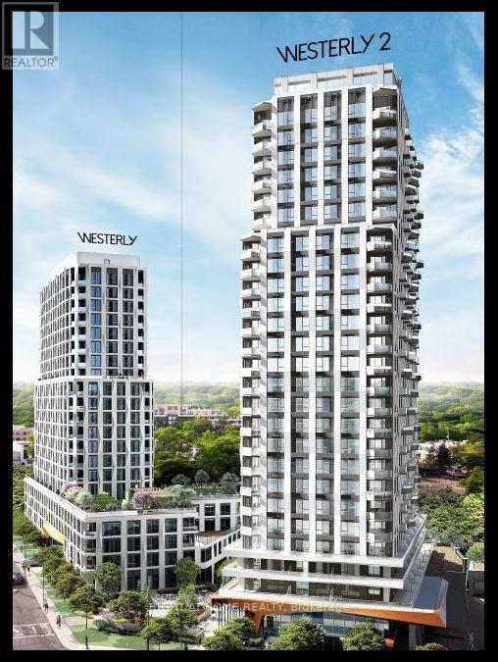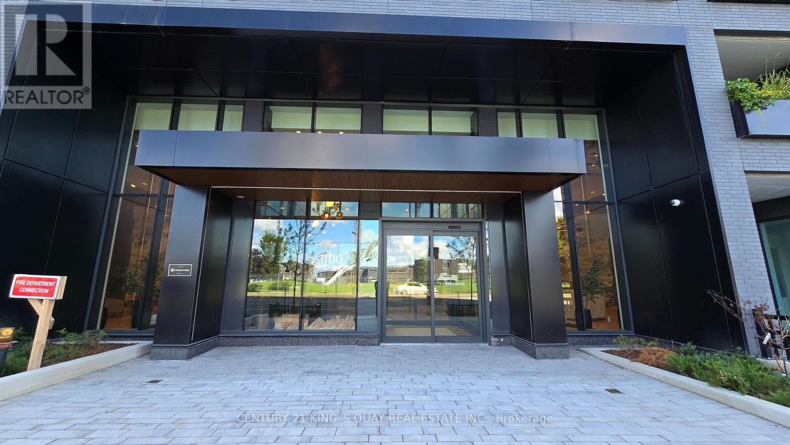31 Winston Grove
Toronto, Ontario
Located on a quiet, tree-lined street just steps to the Kingsway and Bloor Street West, enjoy the best of city living with a warm, community feel. Walk to top-rated schools (Sunnylea Jr. Public, Our Lady of Sorrows), charming local shops, cafés, and restaurants in The Kingsway, quick access to Royal York subway station, Humber River trails, and major highways. A perfect family home in a neighbourhood known for its parks, schools, and small-town charm just minutes from downtown Toronto. This beautifully maintained property offers the perfect blend of classic charm and modern comfort, featuring spacious principal rooms, two fireplaces, hardwood floors and an updated kitchen. (id:60365)
707 - 360 Square One Drive N
Mississauga, Ontario
Welcome To Limelight North Tower A Modern Landmark In The Heart Of Mississauga's City Centre! This Spacious & Bright 1 Bedroom, 1 Bathroom Condo Offers A Highly Functional Open-Concept Layout With 9 Ft Ceilings, Hardwood Floors, And Floor-To-Ceiling Windows Bringing In Plenty Of Natural Light. The Kitchen Features Granite Counters, Centre Island, And Stainless Steel Appliances. Walk Out To A Long Private Balcony With West-Facing Views Perfect For Relaxing Or Entertaining. The Bedroom Includes A Mirrored Closet & Laminate Flooring. Ensuite Laundry, 1 Underground Parking & 1 Locker Included.The Building Offers Exceptional Amenities: Fitness Centre, Full-Size Basketball Court, Rooftop Terrace, BBQ Area, Theatre Room, Concierge, And More. Steps to Sheridan College, Square One Shopping Centre, YMCA, Living Arts Centre, Library, GO/Transit Hub, And Major Highways. With A Walk Score Of 89 And Transit Score Of 84, This Unit Is Ideal For First-Time Buyers, Young Professionals, Or Investors Looking For Strong Rental Demand In A Prime Location. Move-In Ready Condo Offering Urban Living At Its Finest In One Of Mississauga's Most Sought-After Communities! (id:60365)
513 - 2343 Khalsa Gate
Oakville, Ontario
Welcome to this brand new 2 Bedroom 2 full bathroom condo with a great view. Enjoy comfortable and modern living with spacious layout and premium finishes. Smooth 9 ft ceilings throughout, open concept living and upgraded kitchen cabinetry with stone countertops, backsplash, stainless steel appliances, smart home technology. Plus, its fully loaded with smart home features, including keyless entry, 2 Eco bee Smart Thermostat with Alexa, and pre-wired cable/internet throughout. Building offers an array of top-notch building amenities like rooftop lounge, pool, party room, media/game room, gym, multi-purpose activity court, community gardens, pet wash station, bike stations, car was station and many more. Nestled between trails and parks, you are minutes from Glen Abbey community center, Oakville Trafalgar hospital, Oakville Place, top-rated schools and fantastic shops and restaurants. Quick access to Highway 407 and 403. (id:60365)
708 - 3100 Kirwin Avenue
Mississauga, Ontario
Discover this beautifully updated and spacious 2-bedroom plus den residence featuring two full 4-piece bathrooms and a modern kitchen complete with brand-new appliances, a custom countertop, and a stylish backsplash. The versatile den provides flexible space - ideal for a family room, home office, or additional bedroom. Elegant bamboo hardwood flooring flows throughout, adding warmth and sophistication. Ensuite laundry and an included locker offer everyday convenience. Nestled on a beautifully landscaped 4-acre property surrounded by a serene creek, this well managed, pet-free building provides all-inclusive utilities (including cable and internet) and an impressive range of amenities - walking trails, an outdoor pool, and tennis courts. Additional highlights include 2 coveted underground parking spaces. Relax on your private balcony while taking in peaceful park and city views, or retreat to the spacious primary bedroom featuring a walk-in closet and ensuite bath. Over the past decade, the building has undergone extensive renovations, including updates to the underground parking, access roads, cabana, lobby, hallways, elevators, balconies, and windows - ensuring both comfort and lasting value. Perfectly located near Cooksville GO Station, Square One, major highways, and the hospital, this stunning condo seamlessly blends modern style, convenience, and tranquility. (id:60365)
58 Esker Drive
Brampton, Ontario
Welcome to this charming family home set on an exclusive, well-established cul-de-sac. Flooded with natural light and framed by large windows, this home backs onto a breathtaking ravine. Features include upgraded flooring through-out, truly stunning kitchen, updated bathrooms, spacious main-floor office. Enjoy the bright & elegant living and dining rooms, the perfect space for hosting gatherings. The family room includes a wood-burning fireplace. Upstairs, you will find four spacious bedrooms including a lovely primary retreat with it's own ensuite and W/I closet. The W/O basement expands your living space with a second large family room w/gas fireplace, bedroom, office , 3 piece bathroom and an additional laundry room.. Outside enjoy a beautifully gated salt-water swimming pool and an entertaining backyard designed for relaxing and hosting. Directly across the street is an incredible park and sledding hill. A rare opportunity to own a welcoming, character-filled home in one of the areas most desirable neighbourhood. Upgrades include: furnace, shingles, eaves & soffits, windows, California shutters, flooring, renovated kitchen & kit appliances (id:60365)
1 - 119 Main Street S
Brampton, Ontario
1-Bedroom Apartment for Rent. Close to Steeles & Hurontario,Near Shoppers World Mal, Brampton GO and 401.Prime Location:Walking distance to bus stop, shopping plazas, grocery stores, walking trails, and all essential amenities.? Features:Partially Furnished,1 bedroom with closet Spacious living and dining area. Full-size kitchen with fridge & stoveHigh-speed Wi-Fi included Utilities included (for single person)Add $100/month for a second person Single car parking available. Additional Details:No home-based businesses allowed. Deposit required: First and last month's rent required (id:60365)
Upper Portion - 1046 Freeman Trail
Milton, Ontario
If You Want To Live In One Of Milton's Premier Neighborhoods, This Is Your Chance! Gorgeous 5 Bedroom Corner Detach Home On 74 Feet Lot With 3 Washroom On 2nd Floor, Double Door Entrance, Master Bedroom With 6 Pcs EnSuite & His/ Her Closet, Hardwood On Main Floor & Oak Staircase. Upgrades; Kitchen Over 3,200 Sq/Ft. Located In The Beaty Neighborhood. Don't Miss This Rare Opportunity. (id:60365)
203 - 1421 Walkers Line
Burlington, Ontario
Unique 1 bedroom condo with a rare layout including space for a dining area and home office. Very spacious with over 700 sq ft of comfort and flexibility! Perfect for first-time buyers or downsizers wanting space without losing the feel of a house. Ready for your personal updates! Prime location close to parks, community centre, shopping, and easy access to highways. Bonus feature includes party room available for residents to host functions/parties. (id:60365)
29 - 6033 Shawson Drive
Mississauga, Ontario
Rarely available and highly functional 1,257 sq. ft. industrial condo unit now available. This turnkey property is perfectly set up for immediate business operations, featuring professional space that includes a formal reception area, THREE private offices, a dedicated boardroom, and a convenient kitchenette. A unique and valuable amenity is the full washroom, complete with a shower. Logistics are streamlined with a rear drive-in door for easy shipping and receiving. Furthermore, ownership is highly attractive thanks to the extremely low monthly maintenance fee of only $294.84, which includes water. The complex offers ample parking, and the flexible E2-42 Zoning permits a wide variety of multiple uses. This is a premium, low-overhead opportunity-bring all offers! (id:60365)
Upper - 39 Mallard Crescent
Brampton, Ontario
3 Large Bedrooms, Two full washrooms, Three parking spaces - Four spaces can be made available, Newer Vinyl Flooring very clean and newly Renovated, Fully Painted Lovely Spaced Raised Bungalow! Upper Level Only, Oversized Living & Dining Area With Balcony, Walkout, Semi Ensuite Master, 2nd Br- Walkout To Yard! Close By Highway 410 & 407, steps to Bramalea road from backyard, Transit, Schools & All Amenities! Garage & Long Driveway, Separate Laundry. Fantastic Layout. Basement Leased Separately With a separate laundry (id:60365)
209 - 60 Central Park Road Way
Toronto, Ontario
Experience modern living at The Westerly 2 by Tridel, a stunning new residence at Bloor and Islington in Etobicoke. This elegant 1-bedroom, 1-bathroom suite offers 555 sq. ft. of smartly designed space with a bright open layout, sleek finishes, and a private balcony that extends your living area outdoors. The contemporary kitchen features premium built-in appliances, quartz countertops, and designer cabinetry, while the bathroom showcases refined details and quality craftsmanship. Enjoy the convenience of in-suite laundry and the comfort of Tridel's superior build quality. Residents have access to an exceptional collection of amenities, including a 24-hour concierge, fitness center, party lounge, and guest suites. Perfectly located just steps to Islington Subway Station, Bloor West Village shops, and top dining options, this suite combines style, convenience, and luxury in one of Etobicoke's most desirable new communities. (id:60365)
236 - 1100 Sheppard Avenue W
Toronto, Ontario
Welcome to WestLine Condo in the heart of Midtown Toronto. Convenient location. Close to York University, Yorkdale Mall, Costco, Home Depot, TTC, GO transit and Highway. Spacious 2 Bedroom plus Den with 2 Baths, and 1 Locker. Great building amenities: Rooftop Terrace BBQ, Fitness Centre, Gym, Lounge and Bar, pet spa and visitor parking and Security. (id:60365)

