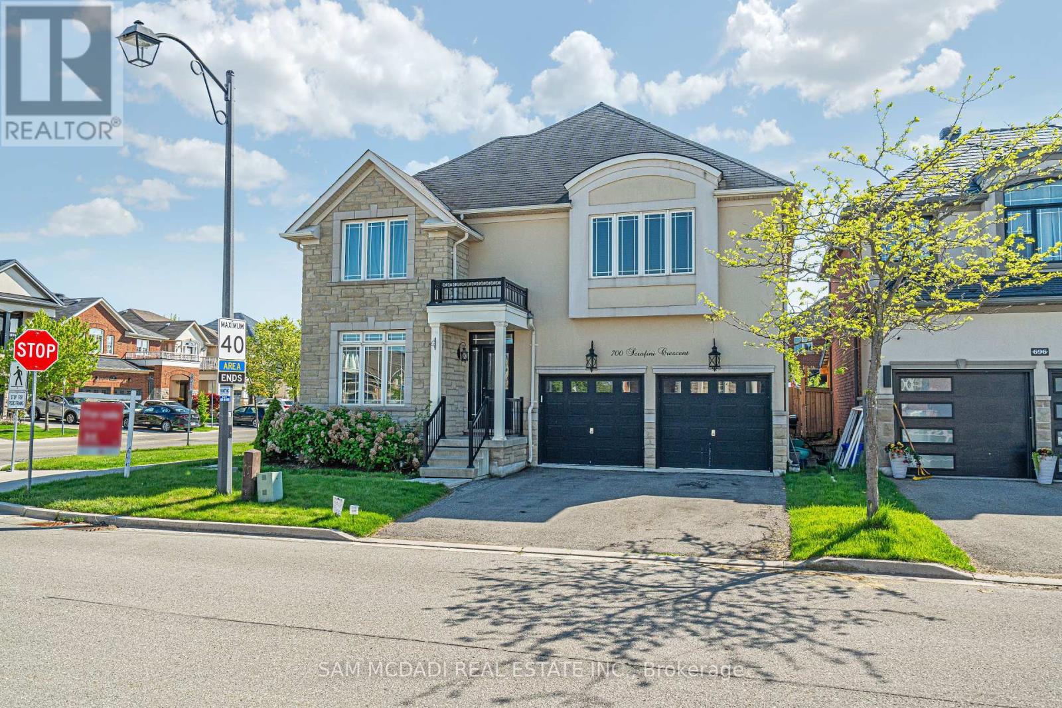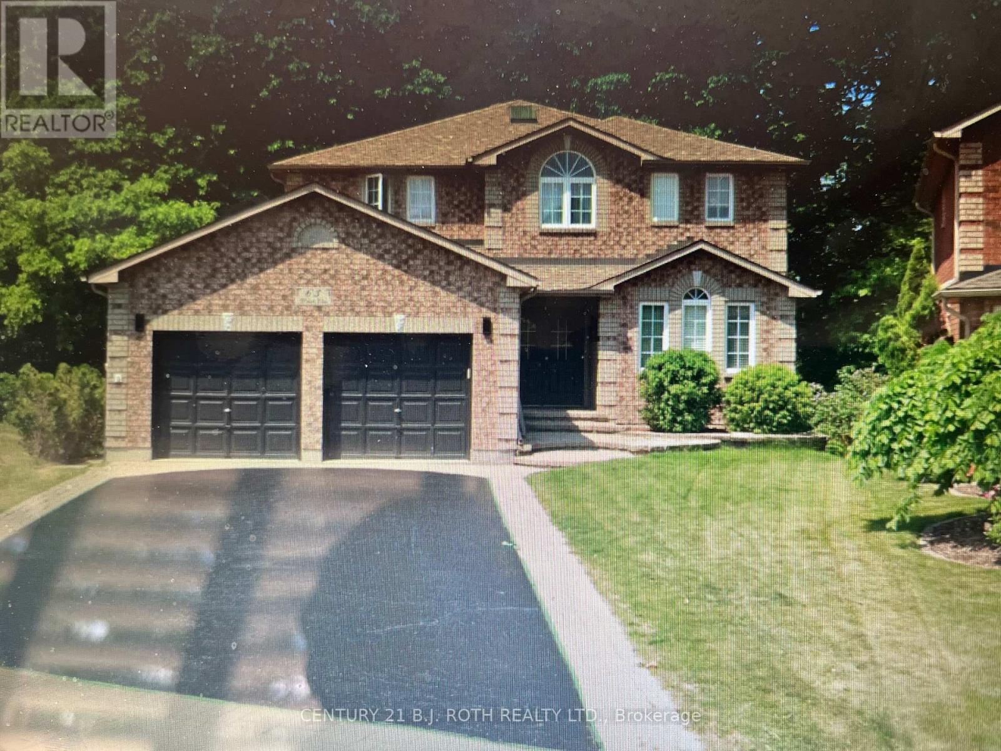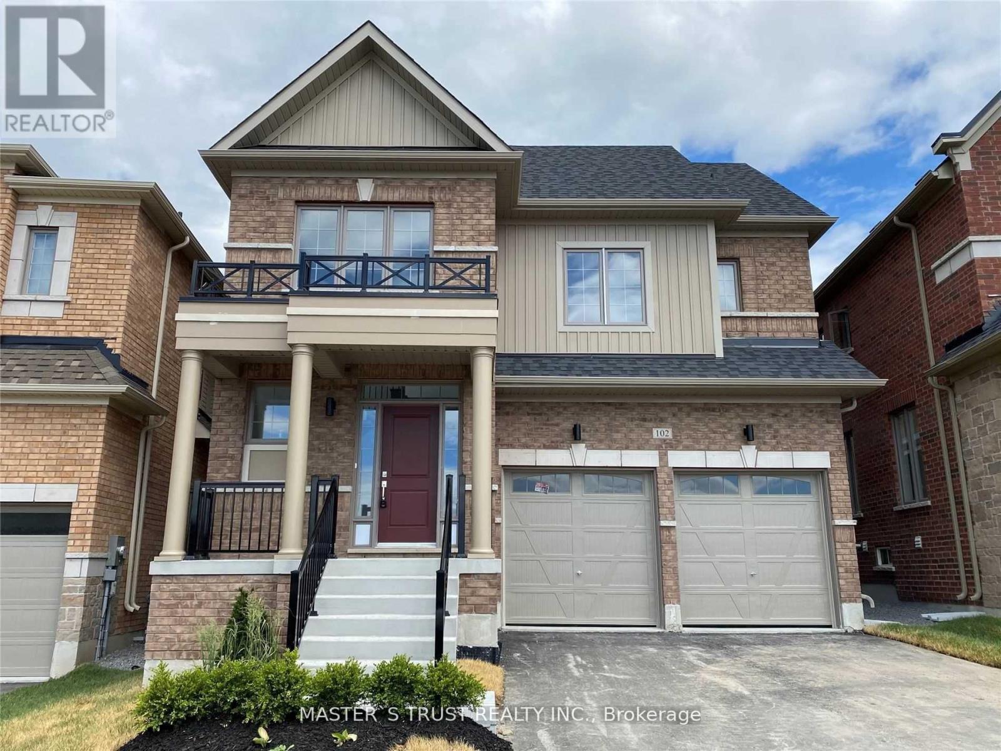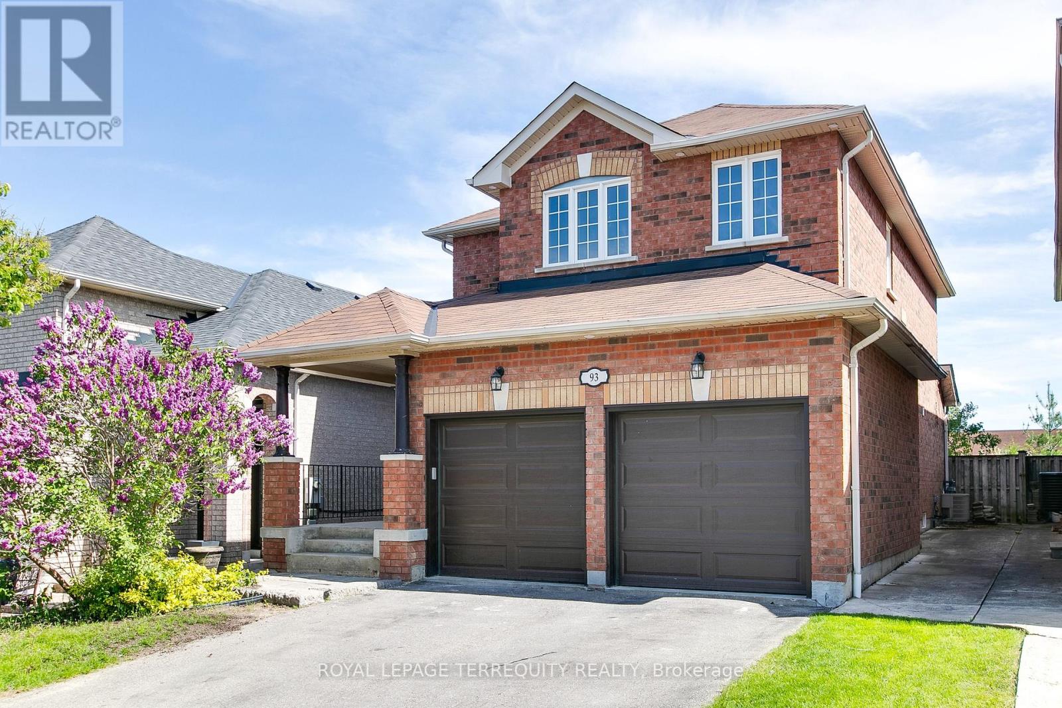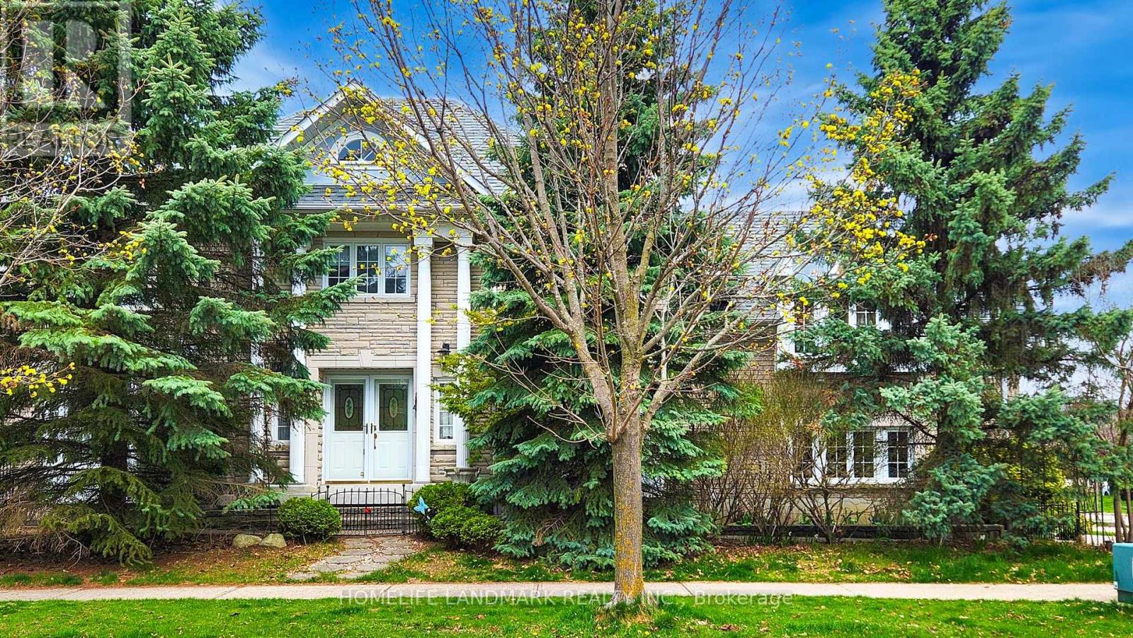700 Serafini Crescent
Milton, Ontario
Nestled on a corner lot with outstanding curb appeal, this exquisite family home is situated on a deep lot and boasts approximately 4,388 sqft of living space. It offers access to a plethora of conveniences you'll enjoy, including top-rated schools, the Milton Tennis Club, Milton District Hospital, multiple parks, and easy access via highways 401/407. Inside, gleaming hardwood floors adorn the main and upper levels, enhancing the home's brightness and its open-concept layout. The heart of the home features a spacious kitchen, seamlessly combined with a cozy breakfast area. Stainless steel appliances, ample cabinetry, and a convenient pantry complete this space. Venture upstairs, where the primary bedroom boasts a 5-piece ensuite with a soaking tub, a glass-enclosed shower, and a walk-in closet offering comfort and privacy. The additional bedrooms on the upper level are a haven of comfort, with three generously sized rooms, each with its own full bathroom, ensuring ultimate privacy and convenience. Walk-in closets in every bedroom offer plenty of space to organize and store. On the lower level, the professionally finished basement provides additional living space with sleek laminate flooring, offering two more bedrooms and a versatile area for entertainment, a home office, or a playroom, ideal for growing families or hosting guests. The backyard, complete with an interlocking patio and a charming outdoor pergola, sets the tone for summer evenings with loved ones. Dont miss out on the chance to call this spectacular property yours! (id:60365)
488 Morning Dove Drive
Oakville, Ontario
Oakville Prime Location! Stunning & Rare 5+1 Bedroom Home. This exceptional family home in Oakville is a rare find, offering 9 Foot Ceiling on main floor with 5+1 bedrooms (including two master suites with ensuites) and 4+1 bathrooms with a finished basement. Inviting front patio and porch leading to a grand foyer and hallway. Main floor office, perfect for working from home Spacious living & dining area combined to create a stunning Great Room Family-sized kitchen with stainless steel appliances, granite countertops, and a cozy breakfast area with patio doors opening to a well-maintained backyard. Main floor family room with a fireplace, pot lights throughout, including outdoors Main floor laundry & mudroom for added convenience Elegant spiral staircase leading to the upper level. Expansive master suite with ensuite and built-in extra closet, Second master bedroom with ensuite. All additional 3 bedrooms are generously sized. Finished Basement with Large windows allowing for ample natural light &1 bedroom, full washroom, bar, and spacious living area. Outdoor Oasis have Beautifully landscaped backyard with interlocking, BBQ gas line, large deck, and a family-sized gazebo, Additional backyard lighting for evening ambiance. Prime Location: Situated on the east side of Trafalgar, close to shops, golf courses, top-rated schools, nature trails, and parks Minutes from the new hospital, transit, and major highways (407, 401, 403, QEW).Convenient bus access to GO Transit, Square One, Sheridan College, York University, and McMaster University. (id:60365)
63 White Elm Road
Barrie, Ontario
Beautiful 2 Storey (4 + 2 bedroom) home with in-law apartment (not registered) with separate entrance on stunning ravine lot with inground pool. Property has a lawn irrigation system. Lots of parking and 3 walkouts off the rear of house (one on each level) Home is approximately 3000 Sq feet plus finished basement. This home features 4 bedrooms and 4 bathrooms. Large primary bedroom has beautiful balcony overlooking greenspace. Kitchen features top of the line stainless steel appliances , side by side refrigerator and side by side stove & B/I microwave, and large island. Newer heat pump and hot water on demand, 2 skylights. (id:60365)
458 Dundas Street
Brock, Ontario
Amazing opportunity for first time home buyer or someone downsizing or looking for a vacation home in the beautiful Town of Beaverton. This beautiful, completely upgraded 2bed 1 bath Bungalow offers endless possibilities with Inflatable Hot Tub, Front Deck 2025 , separate detached 1.5 garage that allows for huge boat or SUV. 6 car parking on the paved driveway ensures that all guests have enough parking, Fenced yard for the Kids/pets to play and fire pit for adults to enjoy. Modern Kitchen with Stainless Steel appliances, Under Cabinet Lights, Pot lights, Backsplash. Recently upgraded Bathroom in 2022 with beautiful black finishes. Huge pool size mature treed Fenced in 2022 backyard perfect for summer BBQ parties has a Shed in 2024. Close to Lake Simcoe, Hwy 12 and of course lots of Beaches including Cedar Beach, Alsops Beach, Beaverton Harbour and Golf courses. Smart lock from the rear allows for keyless entry. (id:60365)
102 Frank Kelly Drive
East Gwillimbury, Ontario
Client RemarksBrick Detached With A Lots Upgrades, Back On Park! Granite Counters With Lots Of Storage, S/S Appliances In Kitchen. Master Bedroom With 5 Pcs Ensuite & Walk-In Closet. Convenient 2nd Level Laundry. Close To Go Train, Hwy 404/ 400,Go Station, Costco, Upper Canada Mall, Park, Cineplex, Homedepot, Walmart, Restaurants Etc. (id:60365)
93 Silverado Trail
Vaughan, Ontario
GORGEOUS NEWLY RENOVATED AND READY TO MOVE IN VAUGHAN HOME! RENOVATIONS INCLUDE: Brand New Family Sized Eat-In Kitchen with Walk Out to Backyard, 2 Renovated Upper Floor Bathrooms, Refinished Flooring and Staircases, Smooth Ceilings, Fresh Paint and Upgraded Pot Lighting Throughout! Excellent Open Concept Layout with Lots of Natural Light in the Spacious Living and Dining Room! Spacious Double Door Entry with Large Foyer that Offers a Double Mirrored Closet! Main Floor Also Offers Direct Interior Access to the Full Sized 2 CAR Garage, a Side Door to the Yard and Powder Room! Large Primary Bedroom with Double Door Entry, Walk-In Closet, and Renovated 5 Piece Ensuite Bathroom! Large Bedrooms on the Second Level are Serviced By a Renovated Four Piece Bathroom! Finished Lower Level with Potential Separate Entrance has Additional Bedrooms and Recreation Room Plus a Full Bathroom with Shower and Huge Cold Cellar! Covered Front Porch to Enjoy a Good Book, 2 Car Garage and Private Double Wide Driveway and Fenced Yard Backs on to an Open Field! This Ideal Location Is Steps to Parks, Walking Trails, Schools, Shopping, Transit, The Village of Kleinburg and So Much More! (id:60365)
25 Swordfish Drive
Whitby, Ontario
Be The First To Live In This Brand New Stunning Executive Style Town Home. Featuring A Gorgeous Upgraded Kitchen, Large Great Room And Backs On To A Ravine.Two Dens Allow You Ample Space To Work From Home, Or For Online Schooling. 2nd Floor Laundry Room. Large Master Bedroom With A Spa Like Ensuite. Bright And Spacious Bedrooms With Large Closets. Direct Entry From The Garage. Quiet Street With Great Neighbours. Perfect Spot For The Discerning Executive (id:60365)
24 Todd Road
Ajax, Ontario
Beautiful & Spacious Home Backing Onto Park! The Bright 2500 sf home sits on a desirable corner lot in the heart of Ajax. The bright open layout includes a separate dining room with a bay window and Gorgeous family room with vaulted ceilings and Gas fireplace. The oversized primary suite W/Ensuite Bath & 2 Separate Closets (Walk-In + Double). Hardwood floor through out Main & 2nd. The skylight on 2nd floor provides ample light and bright. Finished Basement With separate entrance, W/4 Pc Bath. Professionally Landscaped, Fully Fenced Backyard Backing Onto Forest Ridge Park. Walking distance to Primary and secondary schools, parks, shopping, and transit, this home is a rare find! (id:60365)
401 - 20 Monte Kwinter Court
Toronto, Ontario
*RENTAL INCENTIVE - ONE MONTH FREE RENT & $500.00 MOVE IN BONUS* Say Hello To Suite 401 At 20 Monte Kwinter - Where Urban Living Meets Seamless City Connectivity! Spacious 1 Bedroom + Open Concept Den, 1 Bathroom Suite Boasts A Functional Floorplan With Thoughtful Finishes Throughout. Enjoy Open Concept Living & Dining Area With A Walkout To Your Own, Oversized Private Balcony. Modern Kitchen Is Well Equipped With Stainless Steel Appliances, Quartz Countertops & Ample Cupboard Space. All Light Fixtures & Window Coverings Included [Roller Blinds Throughout]. Generously Sized Bedroom Offers Suitable Closet Space & Privacy As It Is Tucked Away From The Main Living Area. Ensuite, Stacked Laundry Included. Tenant To Pay: Water & Hydro Both Separately Metered. Building Is Rich In Connectivity With Access To Wilson TTC Subway Station, York University & Yorkdale Shopping Centre All In Close Proximity. As Well As Convenient Access To Allen Road & The 401. As A Resident of 20 Monte Kwinter, You'll Enjoy Daily Use Of The State Of The Art Fitness Centre, Yoga Studio, Rooftop Terrace, Games & Billiards Room, Party Room, Fireside Lounge, & Much More. Parking & Lockers Available. Photos Are Of The Model Suite With Differing Layout But Identical Finishes (id:60365)
232 - 31 Tippett Road
Toronto, Ontario
** Wow Functional1 Bedroom +Den with 2 Full Washrooms**Large Den Can Be Used As A 2nd Bed, Or Office**1 Parking 1 Locker **Floor- To-Ceiling Windows, Laminate Flooring, Custom Kitchen Cabinetry With Kitchen Island**Steps To Wilson Subway W/ Easy Access To Hwy 401, Allen Rd, Yorkdale Mall, York University, Humber River Hospital, Grocery Stores, Shops. (id:60365)
205 - 797 Don Mills Road
Toronto, Ontario
Welcome to the Tribeca Lofts! This thoughtfully designed loft gets it just right, offering 10-foot ceilings and expansive windows that fill the space with natural light while providing unobstructed views. The oversized one-bedroom layout easily accommodates a home office, nursery, or quiet retreat, providing flexibility to suit your lifestyle. A beautifully renovated, house-sized kitchen seamlessly connects to the open-concept living and dining areas, creating an inviting setting for both everyday living and effortless entertaining.A premium parking space and an extra-large locker add to the convenience of this suite.Ideally located near the long-awaited Eglinton Crosstown LRT and the future Ontario Line, with the Crosstown development set to bring even more amenities to the neighbourhood alongside the existing Superstore. Enjoy proximity to Sunnybrook Hospital, Aga Khan Museum, Shops at Don Mills, and riverside trails, with quick access to the Don Valley Parkway making commuting a breeze. This beautiful space is ready to welcome you home. (id:60365)
1213 - 28 Sommerset Gate
Toronto, Ontario
Welcome to 28 Sommerset Way #1213, an exquisite 3-storey end unit townhome in a quiet cul-de-sac that is just steps from Yonge & Finch, TTC , Subway, Park, GYM ,Surrounded by the top ranking high school ( Earl Haig Secondary School) and Public School( Mckee Public School),Meticulously maintained by the owner, with crown molding, hardwood floors, this home is turn-key and awaiting your personal touch! The open concept main floor offers a seamless living space with ample natural light from the large windows and walk-out to balcony. Enjoy comfy evenings in the living room , enjoy cooking for dinner parties in the spacious dining area. The Kitchen and bathrooms have been remodeled , featuring new flooring throughout. The kitchen includes new countertops, cabinets, Faucet ,sink and updated appliances ( replaced in 2022 ), The powder room and primary bedroom ensuite have been upgraded with new vanities and flooring. Additional improvements include new fixtures, fresh paint, a smart thermostat, and custom closets in the bedrooms. The primary bedroom is a tranquil retreat, encompassing the entire 3rd floor including a 4pcensuite, walk-in closet, large windows, sky light and a seating area! The walk-through den with built-in shelves leads into the oversized 2nd bedroom. This checks all your boxes with underground parking, a locker, tranquil community with a garden pathway, visitor parking, gatehouse, **PET IS PERMITTED IN THE COMPLEX**, During the visit, please be careful not to let the Cat out of the house, Rarely Find **2 SUV Car Parking (1 Parking Spot) + Extra Large Locker,** (id:60365)

