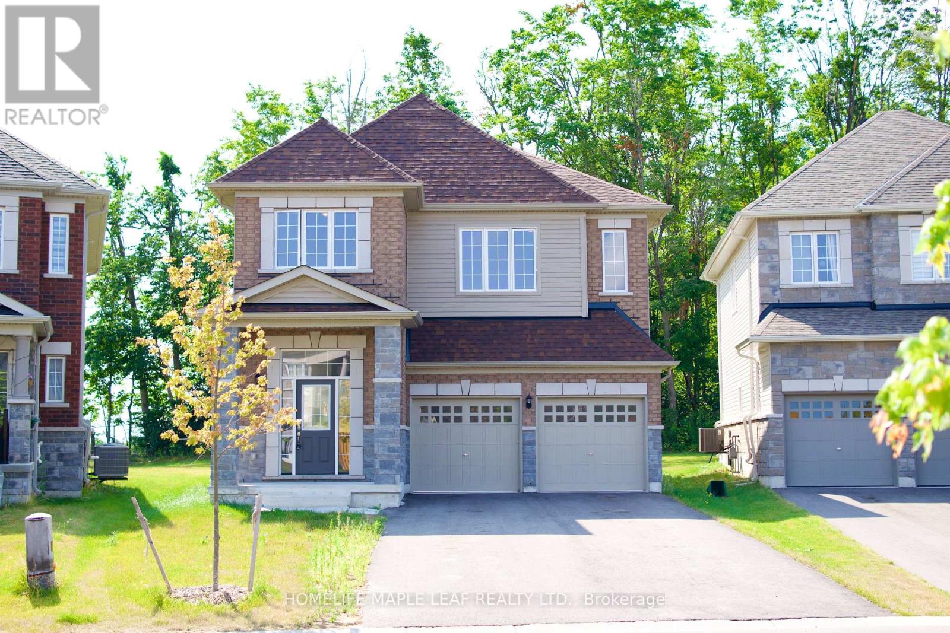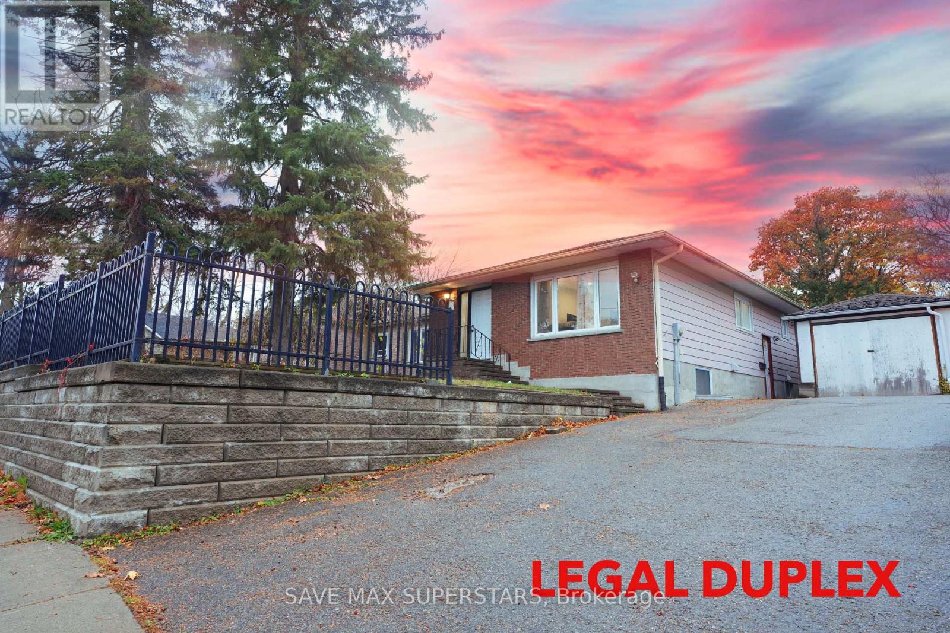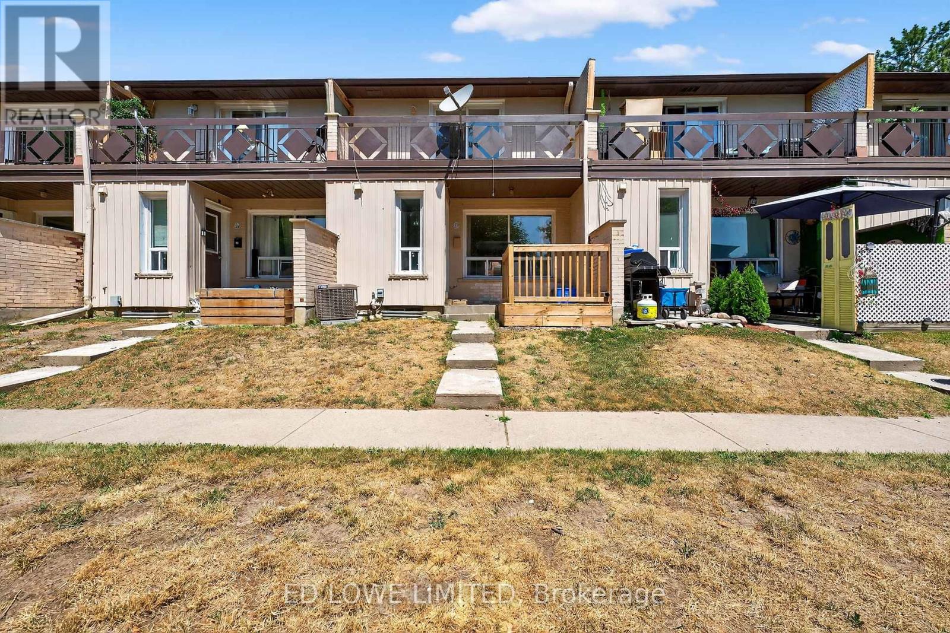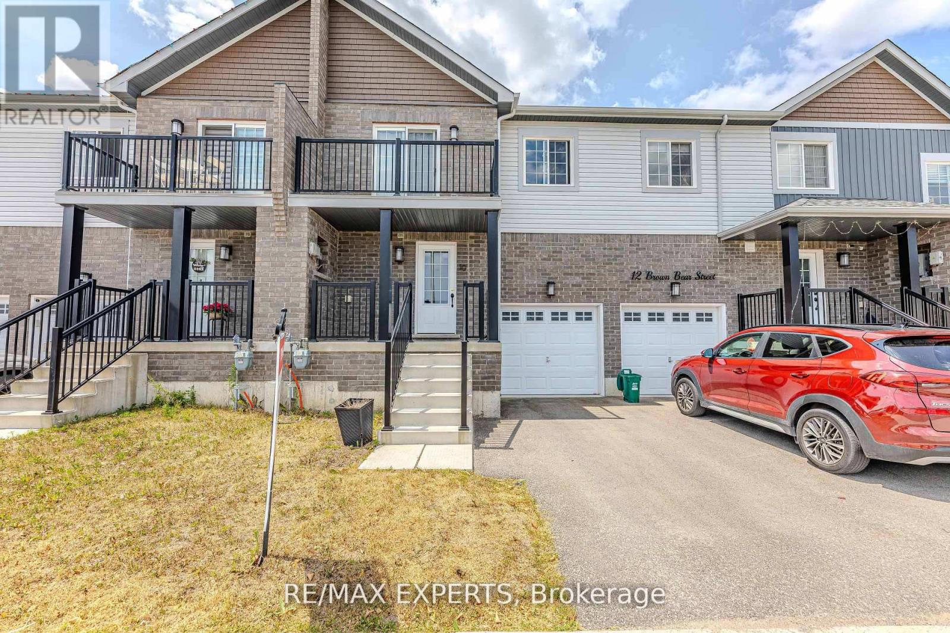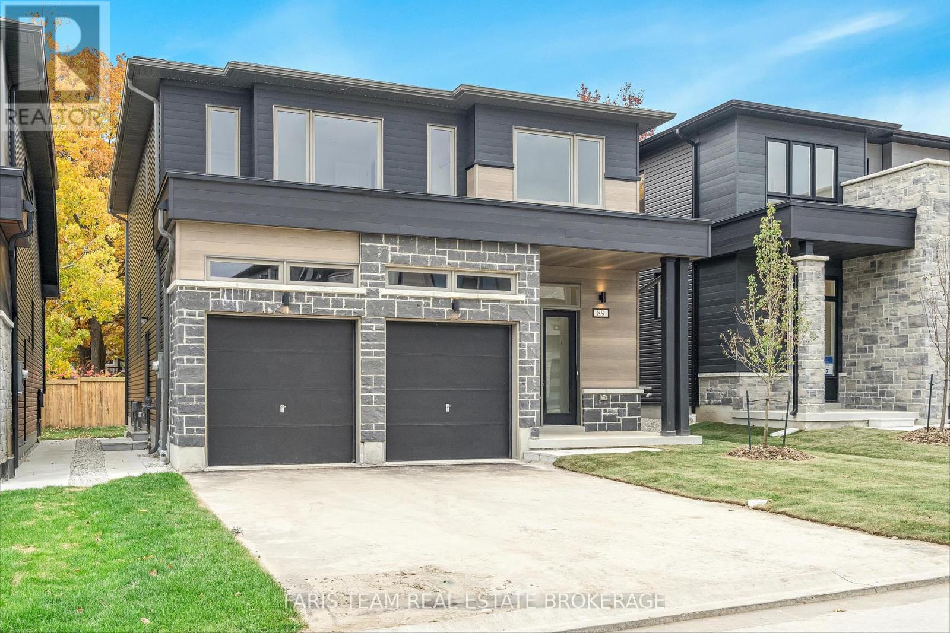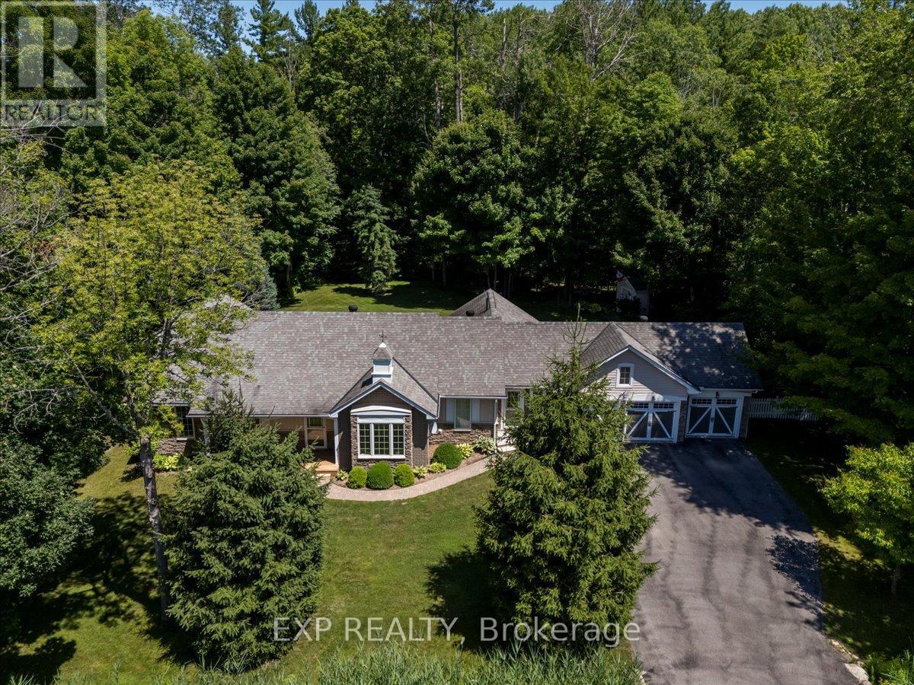71 Goodwin Drive
Barrie, Ontario
Discover this cozy and well-maintained 2-storey townhouse offering light filled main floor, generously sized bedrooms, plus a private backyard entertainment space with a fully fenced backyard and no neighbours behind. Whether you're relaxing, gardening, or hosting summer BBQs, you'll love the added privacy! This prime location is minutes from Barrie South GO Station, Highway 400, parks, schools, shopping, restaurants, trails and more! (id:60365)
41 Atlantis Drive
Orillia, Ontario
A stunning brand new 2024 build in Orillia's sought-after Westridge Community! This elegant 4-bedroom, 3-washroom home offers modern finishes throughout and a thoughtfully designed layout perfect for families. Enjoy a bright open-concept main floor, spacious great room, and a sleek kitchen with quality cabinetry and island seating. The primary suite features a walk-in closet and a spa-inspired ensuite. With a double car garage, 9ft Ceilings and upgraded flooring, this home combines style and function. Close to parks, top schools, shopping, and Highway 11 access - Move in and enjoy luxury living in a growing neighbourhood. (id:60365)
96 Wellington Street E
Barrie, Ontario
Welcome to 96 Wellington Street E! This charming detached legal duplex is designed for comfort and functionality. The exceptional DUPLEX offers a spacious main floor with 3 bedrooms and a newly renovated kitchen featuring quartz countertops and stainless steel appliances. The legal basement unit, complete with a separate entrance, includes 3 additional bedrooms, a full kitchen, and private laundryperfect for rental income or multi-generational living. This property is situated close to all essential amenitiesbus stops, college, hospital, and moreideal for investors seeking a steady income stream. This is a rare opportunity to own a high-return, low-maintenance property in a sought-after neighbourhood. Dont miss out on this beautiful duplex! (id:60365)
27 - 275 Blake Street
Barrie, Ontario
Unit facing the Georgian lake!!!!!!!!!!! Barrie's most sought-after high demand neighborhood with LAKEVIEW. Fronts on to million dollar homes and backs on to a senior home, very quiet and safe environment. Near all amenities, parks, highway, schools, hospitals, college, lake, and hiking trail, and more. It is within walking distance to Barrie's famous one and only Johnson Beach. Walking distance to shopping plaza that has No Frills, Tim Hortons, gas station, pharmacy, post office and beer store, etc. Newly upgraded kitchen with granite countertop, hardwood floor, entire house with 3 high ceilings floors; main floor has spacious open concept large living, dining areas, a powder room; upstairs has 3 large bedrooms with a large master bedroom and a large walk-in closet, walk out to a huge balcony with a lakeview, full 3-piece bathroom; partially finished basement with another bedroom. Entire house with fresh painted designer color suitable for all your decors. Front of house has a private deck for your daily enjoyment of the nature. Newly installed high efficiency furnace and central air and hot water tank, newly added attic insulation to help ease utilities bills. Entire unit has everything you need and you just live and enjoy. Also, landlord cuts grass. priced to attract good credit tenants, utilities extra. (id:60365)
9 Red Maple Lane
Barrie, Ontario
MODERN TOWNHOME FOR LEASE BUILT IN 2023 SHOWCASING DESIGNER UPGRADES, SLEEK FINISHES & A PRIME INNISHORE LOCATION! Welcome to modern living in South Barrie's desirable Innishore neighbourhood! This newly built 2023 townhome delivers unbeatable convenience, just minutes to the Barrie South GO Station, the Kempenfelt Bay waterfront, top-rated schools, parks, shopping, dining, and public transit options. Showcasing sleek curb appeal with a classic brick exterior featuring cladded vinyl accents, this home impresses from the outside in. Step inside to find a bright open-concept main floor with oversized windows, stylish oak-inspired vinyl flooring, and a walkout to your own private deck. The thoughtfully designed kitchen is a showstopper with a large island, breakfast bar seating, and sleek finishes, while a convenient powder room and interior garage access with extra storage enhance functionality. Upstairs, the spacious primary suite boasts a walk-in closet and a private 4-piece ensuite, while the second bedroom features its own walk-in closet, an upper balcony walkout, and easy access to another full 4-piece bathroom. Don't miss your chance to lease this stylish, newly built townhome in one of South Barrie's most connected and growing neighbourhoods! (id:60365)
8 Malta Crescent
Springwater, Ontario
1) Tucked away on one of Midhurst's most prestigious roads, this home offers the perfect balance of elegance and serenity in an executive neighbourhood known for its charm and peaceful setting 2) Inside is a bright, open-concept layout where wide plank hardwood floors, detailed trim work, and oversized windows create a welcoming atmosphere filled with natural light 3) The beautifully renovated kitchen is the heart of the home, thoughtfully designed with designer finishes, sleek recessed lights, accent walls, and large windows that make everyday living feel effortless 4) Whether you're hosting a movie night or a family celebration, the spacious basement recreation room delivers the perfect space for relaxing and making memories 5) Outside, a fully fenced backyard invites you to unwind, complete with plenty of room to entertain, a private hot tub area, and the kind of space that turns everyday moments into something special. 2,164 above grade sq.ft. plus a finished basement. Visit our website for more detailed information. (id:60365)
10 Brown Bear Street
Barrie, Ontario
100% Freehold! Must See! Welcome To 10 Brown Bear St In The Beautiful Town Of Southwest Barrie Community, Well Maintained 3Beds With Broadloom, 3 Bath Freehold Townhouse, Prefect For Young Families & First Time Buyers, Open Concept Living Room & Kitchen, House Backing Onto Greenspace. Deck In Backyard, Garage, Large Front Porch With Railing. Single-Car Garage With Access To The Home. Show And Sell This Great Starter Home. Extras: All Appliances Fridge, Stove, Washer, Dryer, Dishwasher, A/C, Air. (id:60365)
89 Berkely Street
Wasaga Beach, Ontario
Top 5 Reasons You Will Love This Home: 1) Incredible chance to be the very first owner of a beautifully crafted new home by Sterling Homes 2)Opulent primary bedroom, featuring a walk-in closet, and a luxurious ensuite complete with a glass shower, soaker tub, double vanity, and a discreet privacy toilet 3) Spacious secondary bedroom hosting its own private ensuite and a generously sized walk-in closet 4) Additional space offered by a third and fourth bedrooms thoughtfully connected by a semi-ensuite bathroom, complete with a separate water closet 5) Ideally located within walking distance to all your essentials, from shopping and dining to easy access to Wasaga's beautiful beaches. Age 1. Visit our website for more detailed information. *Please note some images have been virtually staged to show the potential of the home. (id:60365)
1441 Hendrie Road
Springwater, Ontario
Top 5 Reasons You Will Love This Home: 1) Bask in your own 10+ acres, private resort-like backyard with a pool, hot tub, pool house, clubhouse, pond, and open-air cabana, perfectly designed for relaxation, entertaining, and year-round enjoyment 2) From skiing and snowshoeing in winter to ATVing, hiking, and beach days in the warmer months, adventure is always just steps away with trails and nature right outside your door 3) Meticulously updated with modern bathrooms, a stylish kitchen, and a finished walkout basement that offers warm, welcoming spaces to gather, unwind, and host 4) Set in a peaceful, secluded setting yet just a short drive to the GTA, Barrie, and cottage country, offering the best of both worlds 5) With ample space for kids, guests, hobbies, and all your toys, this is where memories are made; step onto the deck and breathe in the fresh country air, feel the serenity and pride of calling this staycation-ready estate your own, and imagine the life that awaits. 2,418 above grade sq.ft. plus a finished basement. Visit our website for more detailed information. (id:60365)
10 - 1095 Mississaga Street W
Orillia, Ontario
Updated 3-Bedroom Townhouse in Orillia, Move-In Ready. This bright and modern 3-bedroom, 1-bathroom townhouse offers 1,180 sq ft of functional living space in a convenient Orillia location, ideal for commuters. The home features a newly updated kitchen with butcher block countertops, granite sink, natural gas furnace, and laminate flooring throughout the main level and two bedrooms. With plenty of natural light, a fresh, modern style, and a move-in ready condition, this home is a great option for first-time buyers or anyone looking for a low-maintenance property in a well-connected area. (id:60365)
9 Bertram Drive
Springwater, Ontario
Top 5 Reasons You Will Love This Home: 1) Fully renovated century year old home blending historic charm with contemporary luxury, featuring four spacious bedrooms, three stylishly updated bathrooms, and exquisite finishes throughout 2) Chefs delight, the kitchen boasts quartz countertops, brand-new stainless-steel appliances, an expansive island with a waterfall edge, and a separate versatile space perfect for a coffee bar or butlers pantry, complete with built-in cabinetry, quartz countertops, and a prep sink 3) Enjoy a grand dining room that retains its historic character with original trim and baseboards, a large living room with a built-in electric fireplace and seamless access to a new wood deck, along with a generous mudroom and laundry room for added convenience 4) Four beautifully updated bedrooms, including a serene primary suite with a private ensuite, while the versatile office space is a light-filled retreat featuring expansive windows that invite natural light, a sophisticated glass door entrance, and a picturesque view of the surrounding landscape, perfect for work, creativity, or relaxation 5) Situated on one of the neighbourhoods largest lots, this home delivers a newly built garage with backyard access, a freshly sodded front lawn, a charming stone patio at the entrance, and extensive updates, including a new roof, furnace, air conditioner, flooring, windows, kitchen, bathrooms, and a brand new paved driveway. 2,847 square feet plus an unfinished basement. Visit our website for more detailed information. *Please note some images have been virtually staged to show the potential of the home. (id:60365)
220 Gilwood Park Drive
Penetanguishene, Ontario
Welcome to 220 Gilwood Park Dr in beautiful Penetanguishene, a meticulously maintained bungalow nestled in one of the areas most sought-after estate communities. Surrounded by mature trees on a private, 0.6-acre lot, this home offers the peace, space, and privacy you've been looking for. With over 3,300 sq ft of finished living space, this residence is thoughtfully designed for easy, main-floor living. The bright and airy open-concept layout features vaulted ceilings, crown moulding, and large windows that flood the space with natural light. A stunning stone fireplace adds warmth and character to the living room, while the timeless kitchen boasts granite countertops, generous storage, and a centre island perfect for prepping meals or gathering with friends. Enjoy morning coffee or evening drinks in the spacious screened-in Muskoka room, offering serene views of the lush, fenced yard. The primary suite is a true retreat with walkout access to the deck, a spa-like ensuite with jacuzzi tub, and a walk-in dressing room with built-ins. A second bedroom with private bath provides ideal space for guests, and the laundry tucked into the ensuite makes day-to-day living effortless. Downstairs, a fully finished basement extends your space with a cozy family room, additional bedroom, workshop, and full bath. Located on a street just minutes from Georgian Bay, this exceptional home offers the perfect blend of privacy, community, and convenience. Whether you're downsizing, retiring, or simply craving a slower pace in a stunning setting this is the one. (id:60365)


