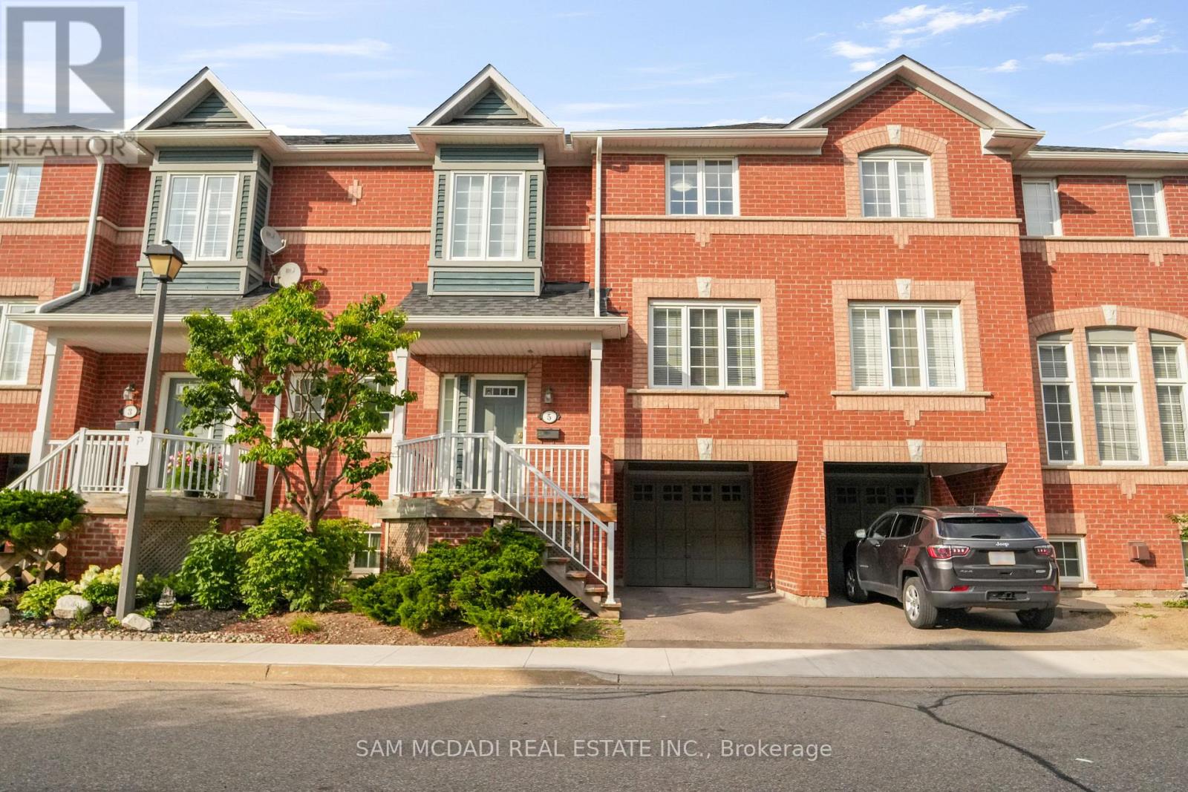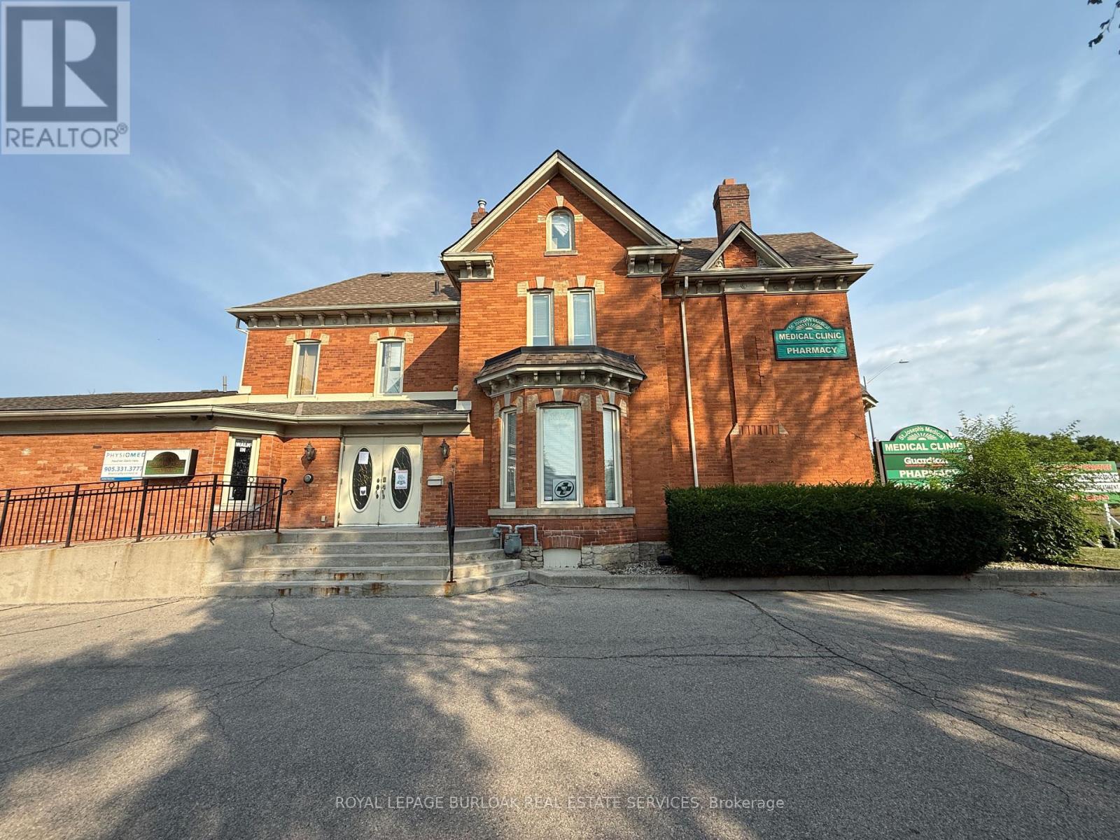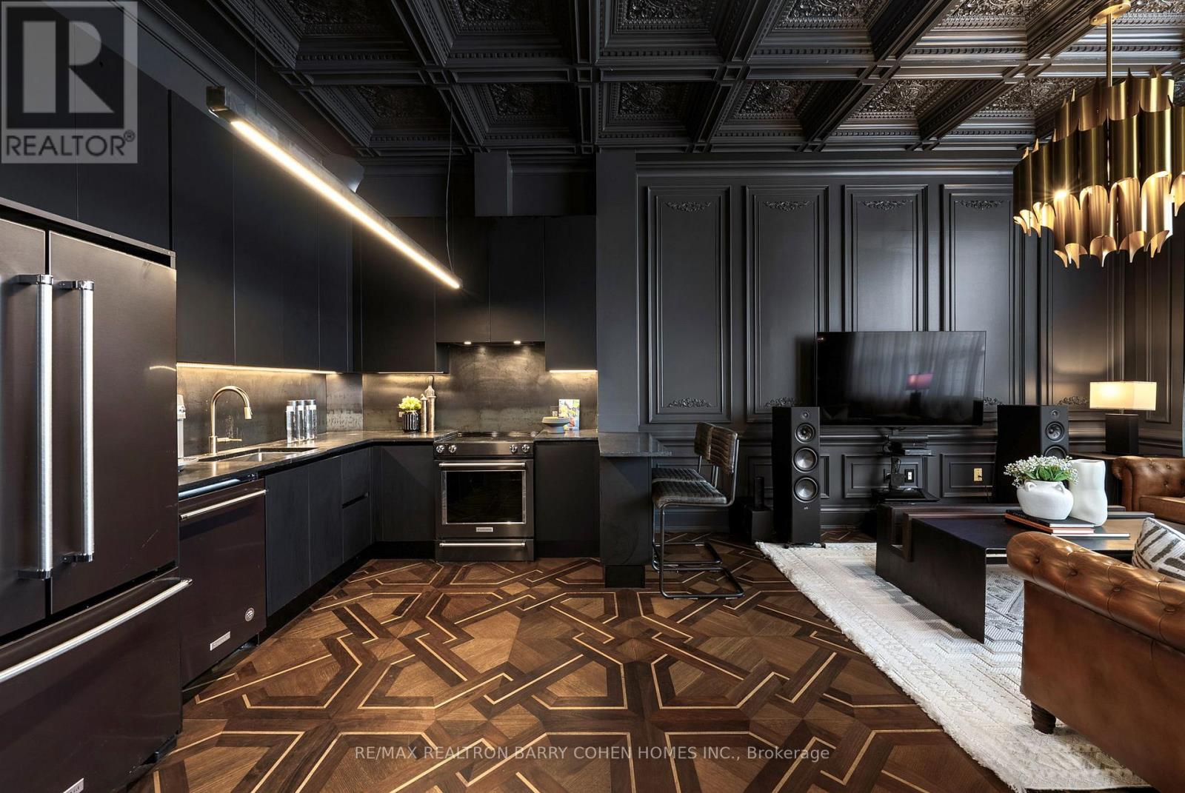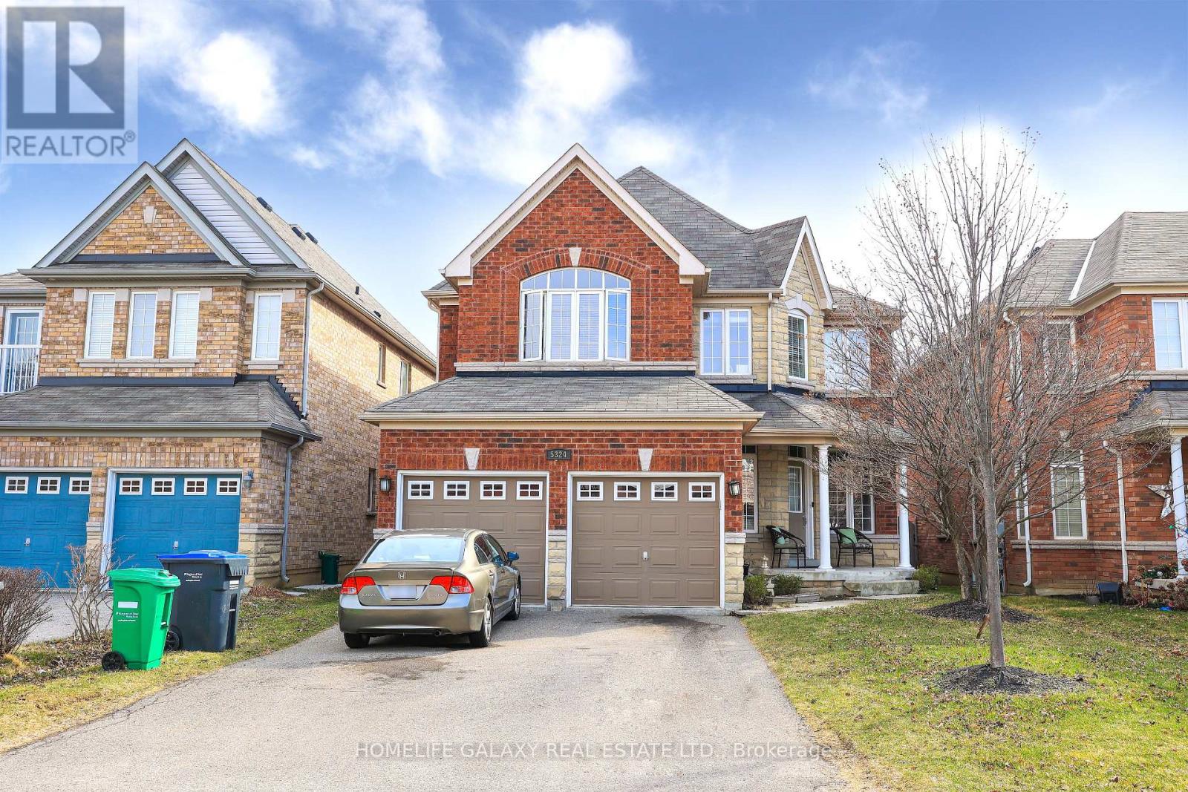5 - 5031 East Mill Road
Mississauga, Ontario
Welcome to this beautifully maintained and thoughtfully updated 3-bedroom, 3-bathroom row townhouse, nestled in the sought-after East Mill Mews community in the heart of Mississauga. Offering 1,473 sq. ft. of bright, sun-filled living space, this home blends modern improvements with classic charm, creating a warm and inviting move-in-ready environment. Freshly painted in a cool, pale gray, the interior radiates calm and sophistication. The kitchen features maple cabinetry, a new backsplash, new stove and range hood, an upgraded kitchen faucet, and new storage units. A convenient breakfast bar and a walkout to a private deck make it ideal for morning coffee or al fresco dining. The open-concept layout includes a spacious living room with soaring 12-ft ceilings and a cozy lower-level family room with a gas fireplace and walkout to a generous backyard patio. Upstairs, a practical office/study nook accompanies three full-size bedrooms, including a large primary suite with a 4-piece ensuite featuring a relaxing jacuzzi tub and upgraded shower heads. The finished basement offers a versatile recreation room, laundry/furnace area, and direct access to the garage. With one garage and one driveway parking space, this home is ideally situated near top-rated schools, parks, public transit, Credit Valley Hospital, Erin Mills Town Centre, Square One, Heartland Town Centre, Erindale GO, Streetsville, and Highways 403, 401, and 407.A wonderful opportunity to own a stylish, family-friendly home in a vibrant, well-connected neighborhood modern comfort with room to make it your own. (id:60365)
5 - 5005 Oscar Peterson Boulevard
Mississauga, Ontario
Bright/Open Partially Furnished 1 Bed, 1 Bath Ground Floor Stacked Townhouse. This Unit Faces Oscar Peterson For Extra Privacy With A Fenced In Patio, Direct Access From Unit To Covered Garage, Extra Storage Nooks, And 9 Ft Ceilings (list of furnishings listed in a separate attachment) Upgraded Electrical, Pot Lights On Dimmers, Wide Plank Laminate Floors Throughout, Custom Island and much more (id:60365)
906 Brant Street
Burlington, Ontario
Located in the heart of midtown Burlington, this medical office space hits all the right notes for location convenience. Easy highway access for patients coming from across the GTA, GO train connectivity for the eco-conscious crowd, and every amenity you could want within walking distance. It's the kind of location that makes both patients and staff happy, which is half the battle in healthcare real estate. Each exam room is equipped with its own sink. This isn't just convenient it's a game-changer for practices that require water access in patient rooms. Whether you're doing minor procedures, aesthetic treatments, or any service where hygiene protocols demand immediate water access, you won't be asking patients to walk down the hall or wait while you step out. You'll be joining an established medical community that includes: On-site Pharmacy, Walk-in clinic, Physiotherapy clinic. (id:60365)
24 Bramoak Crescent
Brampton, Ontario
"A dream project for handymen or investors. This home needs a little TLC to reach its full potential!". Priced to sell. Welcome to 24 Bramoak Crescent! This bright and spacious 3-bedroom, 3-bathroom home offers approx.1790 sq. ft. of living space (per MPAC) in a highly sought-after area. A perfect combination of comfort and potential, this home features a well-appointed floor plan with ample space for both relaxation and entertaining. Open Concept Living & Dining Area with laminate flooring flows throughout, creating a welcoming atmosphere. Spacious Kitchen includes a breakfast area and a walkout to a nice deck overlooking a fully fenced backyard perfect for outdoor activities and family gatherings. Cozy Family Room Complete with a gas fireplace, ideal for chilly evenings. Large Primary Bedroom Includes a 4-piece ensuite and a walk-in closet. Unspoiled Basement Direct access from the garage to a full basement that's ready for your personal touch. This home offers both a comfortable living space and exciting potential for renovation or customization.. Great Location Close to schools, places of worship, and shopping convenience at your doorstep! (id:60365)
35 Seahorse Avenue
Brampton, Ontario
Absolutely Stunning !!! 3 Bedrooms,3 Bath, Detached Brick Home On Premium Deep Pie Lot In Desirable Lakeland Community. 9 Foot Ceiling On Main Level. Beautiful Eat-In-Kitchen With Walkout To Backyard. Family Room With Gas Fireplace. Easy Access To Hwy 410, Prestigious Lakelands, Osler Hospital, Trinity Mall And All Other Big Box Stores. Separate Laundry .Upstairs Only For Rent , Basement Rented Separately (id:60365)
159 Spenvalley Drive
Toronto, Ontario
This Lovely Home is located in the demanding area of Glenfield- Jane Heights. Beautifully maintained. It features 3 Bedrooms, 2 Kitchens, 3 Separate entrances and a finished basement. Great for an investor or potential for an in-law suite. Close to all amenities, schools, shops, parks, and transit. Don't Miss Out!! (id:60365)
Side Second Unit - 2069 Thornlea Drive S
Oakville, Ontario
Stunning, newly renovated 2-bedroom ground-level side unit in a legal two-unit home in one of Oakvilles most desirable neighbourhoods. This self-contained dwelling feels more like a private bungalow than a basement unit, with its own private side entrance, abundant natural light, and modern high-end finishes throughout. Perfect for professionals, couples, or small families looking for quiet, comfortable living in a safe, family-friendly community.Enjoy lakeside living in South Oakville with the privacy and comfort of a detached-home feel. A rare opportunity in a premium location! ** This is a linked property.** (id:60365)
905 - 2737 Keele Street
Toronto, Ontario
Experience luxury living in this stunning newly renovated penthouse with high ceilings and an unobstructed view! Freshly painted and featuring engineered hardwood floors, this clean and bright unit offers a stylish ambiance. The sleek kitchen is equipped with new 2023 appliances, making cooking and entertaining a delight. The elegant washroom is a true highlight, boasting marble countertops, floors and wall tiles for spa-like feel. The Primary bedroom includes new closet organizers, maximizing storage and functionality. Enjoy the fresh air from your two Juliette balconies and take advantage of the convenience of ensuite laundry. This unit comes with one parking spot and one locker, adding extra value. Located near Downsview Plaza, schools and a library, it offers easy access to everyday essentials. Commuters will love the quick access to Hwy 401 and the short bus ride to Wilson and Finch subway stations, making travel effortless. Don't miss this incredible opportunity to schedule your viewing today! (id:60365)
116 - 1001 Roselawn Avenue
Toronto, Ontario
Welcome to THE 116 a bold fusion of luxury and imagination, where classic Renaissance meets raw industrial edge. The Great Room stuns with 11 foot hand-crafted coffered ceilings and dramatic dark-paneled walls, setting the stage for both grandeur and intimacy. Underfoot, historical parquet flooring evokes timeless sophistication, while a custom bar wrapped in antique mirrors curves from floor to ceiling. Completely redesigned with intention, the space flows effortlessly between kitchen, dining, living, and lounge areas. This one of a kind custom suite is a must see. Stunning built-ins, heated floors in en-suite and soaring windows oozing natural light. Unit boasts a private outdoor patio space on roof top with stunning views of downtown skyline and CN Tower. Just minutes from public transit (Eglinton LRT) parks/hiking trails and shops and restaurants at your fingertips. (id:60365)
1004 - 2301 Derry Road W
Mississauga, Ontario
* FULLY RENOVATED, CONTEMPORARY & TURNKEY * Don't miss this incredible opportunity to own a stunning 2 BED 1 BATH 842sqft unit in the well established community of Meadowvale! The open concept Kitchen has had a massive overhaul boasting chic quartz countertops, brand new stainless steel appliances, white shaker-style cabinets, subway tile backsplash & brushed pewter hardware. Perfect Centre Island w/ stool seating & pendant lighting overlooks the Living & Dining areas, with a Walk-out to the expansive private balcony showcasing the beautiful panoramic views of tree tops and city skyline. BONUS: Office Nook to work from Home, and potential for In-Suite Laundry! The entire unit has all new baseboards and fresh paint, plus an upgraded bathroom with gorgeous sleek ceramic tiles - there's so much to love in this little piece of paradise. (*NOTE: Some photos have been virtually staged.) Floor AC unit can be replaced with 2 Window AC units instead - Buyer's preference. Condo fees include exclusive use of 2 PARKING SPOTS & 1 LOCKER, plus the Heat/Water/Cable TV/Internet utilities + Building Amenities like Outdoor Pool, Party Room, Meeting Room and Visitor Parking. Meadowvale Village is a heritage conservation district - featuring charming historic sites like Gooderham Estate and Silverthorne Grist Mill plus the scenic Credit River surroundings & trails. COMING SOON by 2026, conveniently just down the road: Costco Business Centre!! Steps to the Bus Stop for MiWay public transit & connections to Brampton. Just a short 12 minute walk to the Meadowvale GO Train Station with direct access to downtown Toronto. Super quick drive to major highways 401 & 407 for commuting throughout the GTA. With this area known as 'park heaven', enjoy a walkable easy lifestyle with everything you need each day and the perfect place to lay your head at night. Whether you're a first time buyer, an investor or downsizing -- it's time to call Meadowvale home! (id:60365)
26 Bonnyview Drive
Toronto, Ontario
Nestled along the serene Mimico Creek and adjacent to Jeff Healey Park, this charming detached stone bungalow sits on a spacious 50 ft x 150 ft lot. The main floor features two bedrooms, with the living room thoughtfully converted into a third bedroom, while the fully finished basement boasts three bedrooms and two bathrooms. Currently 4 bedrooms are tenanted, this property presents a fantastic investment opportunity. Conveniently located, it offers excellent public transit access and proximity to major highways, as well as top-rated schools including Park Lawn Junior Middle School and Karen Kain School for the Arts just a 10-minute walk away! Recent upgrades include a newer furnace, air conditioning, and roof. This is a rare find in an unbeatable location! Property sold in "As is " where is Basis (id:60365)
5324 Snowbird Court
Mississauga, Ontario
Georgeus Detached Home On Sought-After Snowbird Court In Heart Of Erin Mills. It has 4 bedrooms and a den on the 2nd Floor. Hardwood Floor In Main. Granite Countertop In Kitchen, 4 Washrooms Including 2 Ensuites. Separate Side Entrance To Basement With Large Windows. No Side Walk, 4 Car Driveway and can be extended more. A shed in the backyard to enjoy in summer and extra storage in the backyard. Walk To Top Ranked John Fraiser And St. Aloysius Gonzaga Schools. Close To Hwys, Shopping Centres. (id:60365)













