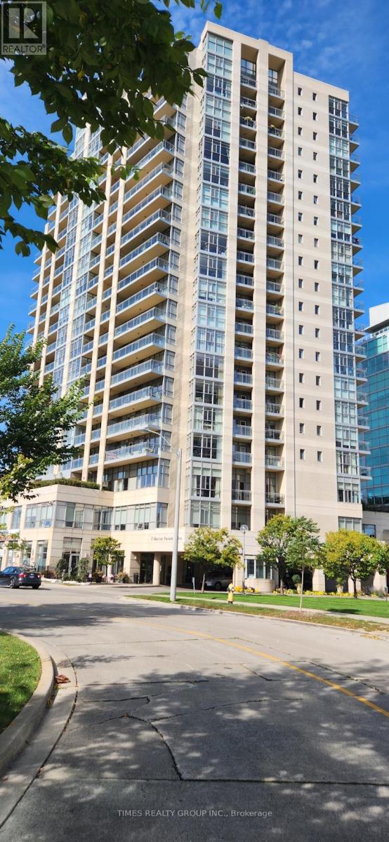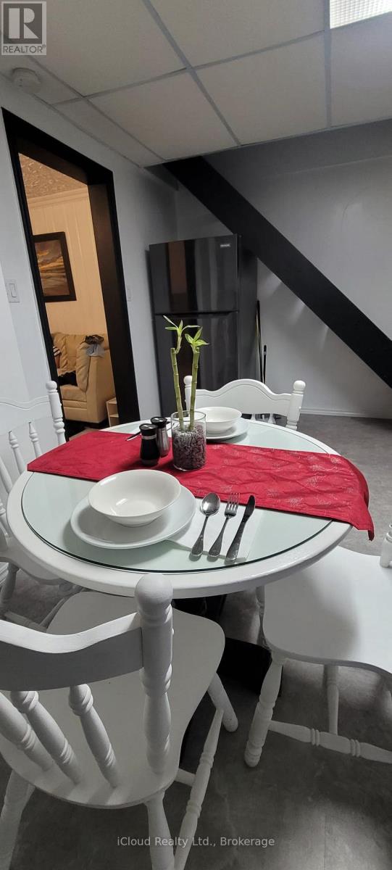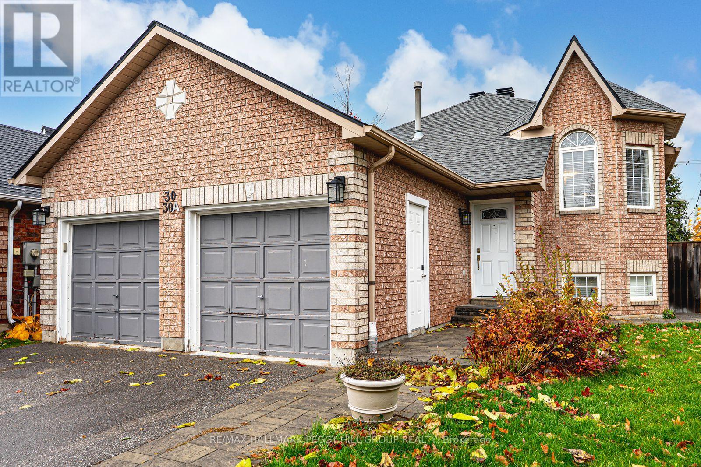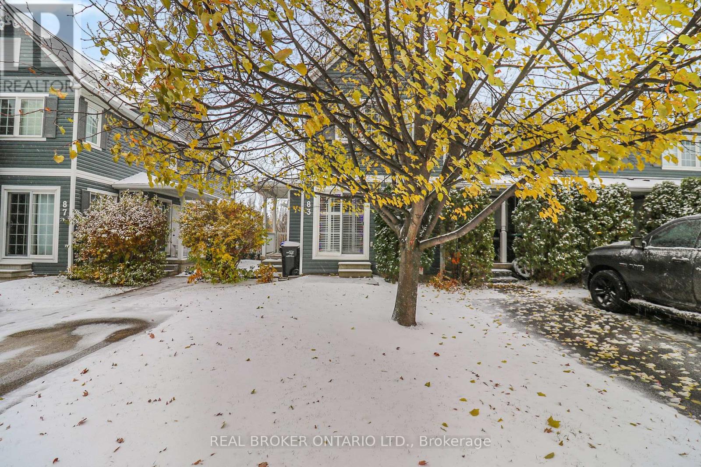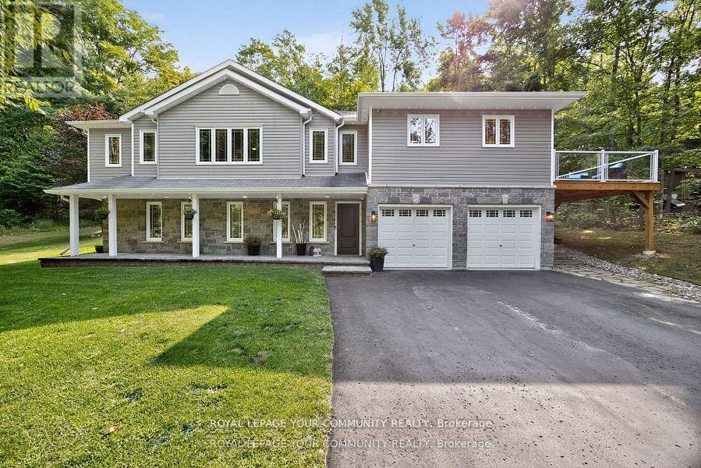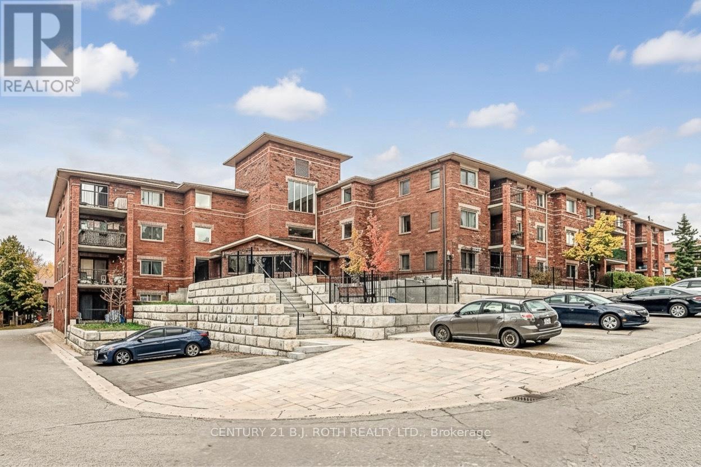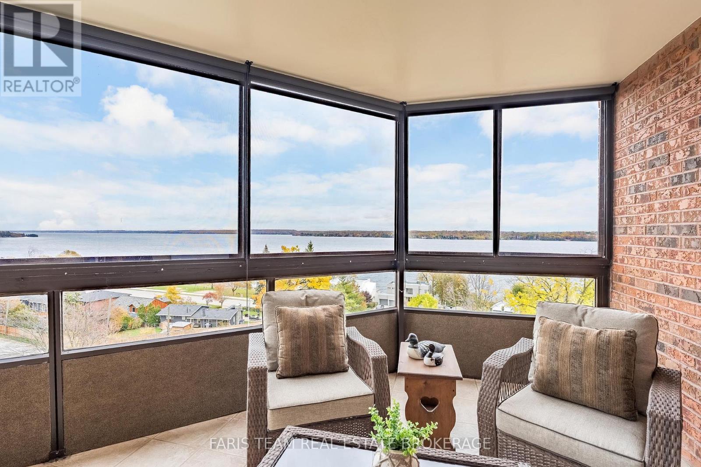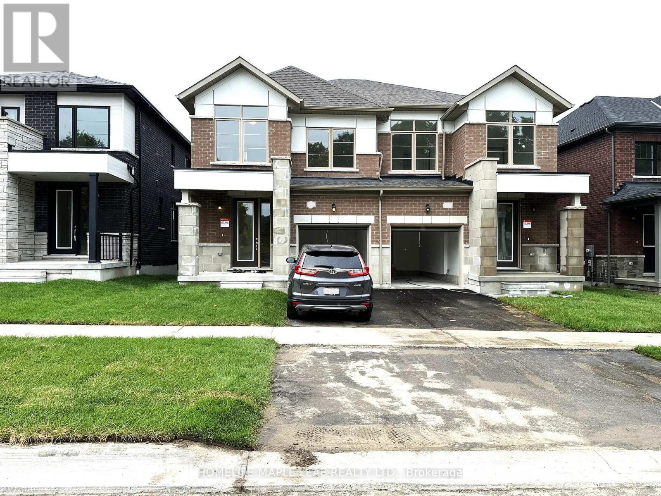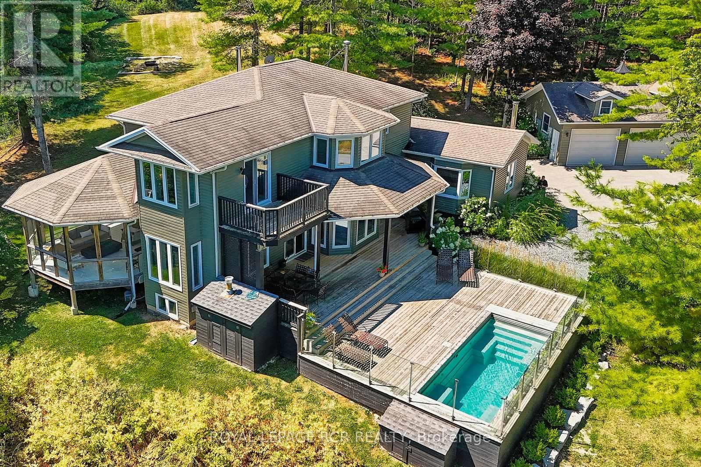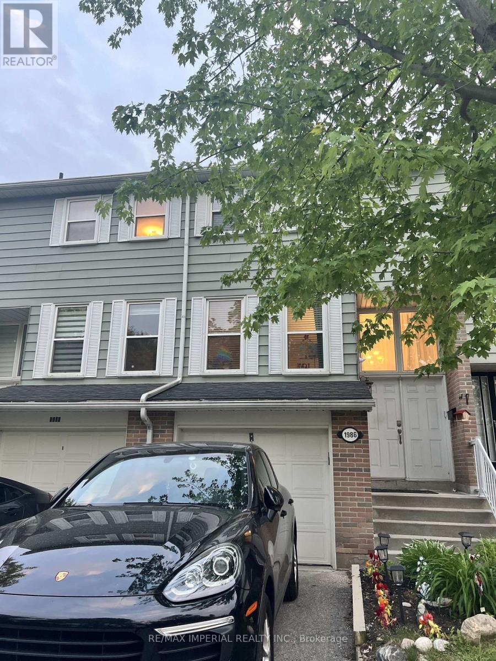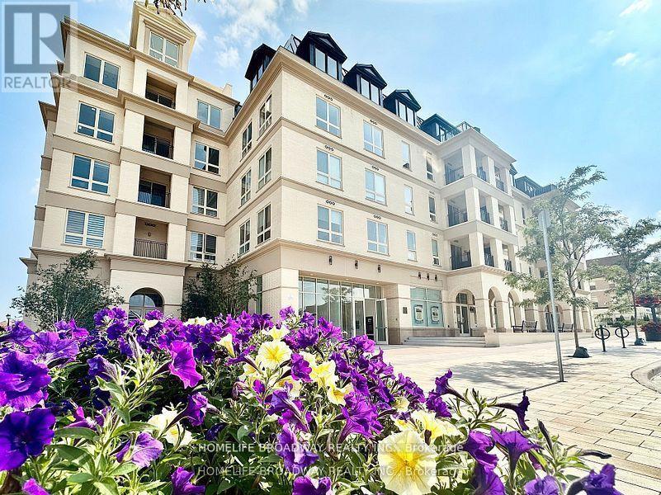1705 - 3 Marine Parade Drive
Toronto, Ontario
For More Information About This Listing, More Photos & Appointments, Please Click "View Listing On Realtor Website" Button In The Realtor.Ca Browser Version Or 'Multimedia' Button or brochure On Mobile Device App. (id:60365)
32 Kirkpatrick St Street
Kirkland Lake, Ontario
Charming 1-storey home located at 32 Kirkpatrick Street, featuring a functional layout with a cozy living room, kitchen, two bedrooms, and a 3-piece bathroom. An attached L-shaped addition provides versatile space suitable for multiple uses and includes a 2-piece bath with a convenient laundry area. Rear parking available with year-round lane access. ** This is a linked property.** (id:60365)
30 Hewitt Place
Barrie, Ontario
THE KIND OF PROPERTY THAT OPENS DOORS IN MORE WAYS THAN ONE: LEGAL DUPLEX WITH TWO PRIVATE & WELL-CARED-FOR LIVING SPACES! Live in one, rent the other, or keep it all to yourself. This legal duplex built in 2003 located at 30 Hewitt Place is ideal for investors, multi-generational families, or first-time buyers looking to have tenants help with the mortgage, offering flexibility and long-term investment appeal in Barrie's east-end neighbourhood. Set at the end of a quiet cul-de-sac, it features an all-brick exterior, an interlock walkway, and a covered front porch that add to its welcoming curb appeal. The 47 x 117 ft lot includes a fully fenced backyard, a deck for outdoor relaxation, and parking for six, including an attached two-car garage. The main level feels bright and open with neutral tones, easy-care flooring, and thoughtful finishes that show pride of ownership. The primary bedroom offers a walkout to the back deck, a walk-in closet, and a private ensuite with a corner soaker tub and stand-up shower. The lower-level apartment is finished with the same attention to detail, complete with its own entrance, an updated kitchen with timeless cabinetry, stainless steel appliances, and a breakfast bar with seating for four, along with a generous living area, two sun-filled bedrooms, and a modern full bathroom. Each unit has its own laundry, keeping everyday routines separate and simple. Located close to Georgian College, Royal Victoria Regional Health Centre, parks, schools, public transit, Highway 400, and daily essentials. Don't miss your chance to own a property that truly works for you, offering exceptional flexibility and strong income potential in one of Barrie's most convenient locations. (id:60365)
83 Green Briar Drive
Collingwood, Ontario
Cozy Collingwood Townhome - 8 Minutes from the Slopes! (Jan-April Rental)Escape to this charming 1(+1)-bedroom, 2-bath townhome perfectly located just 8 minutes from the Blue Mountain ski slopes and 8 min from Collingwood. Bright, stylish, and full of good energy, this home is ideal for a winter getaway or a peaceful seasonal stay. The main floor features an open-concept kitchen, dining, and living area with a gas fireplace, large windows, and California shutters, creating a warm and inviting atmosphere. A pull-out sofa in the living room adds extra sleeping space. Upstairs, you'll find a spacious bedroom with vaulted ceilings, a modern 3-piece bathroom, and convenient closet laundry. The lower level is clean, bright, furnished as a bedroom (double bed replacing twin) and a 3-piece bathroom-perfect for guests or family. Located at the end of a quiet street in a well-kept complex, the home includes one dedicated parking spot and ample visitor parking nearby. Whether you're skiing, exploring Collingwood's vibrant downtown, or simply relaxing by the fire, this townhome offers the perfect balance of comfort, style, and location. Sleeps up to 6 guests. (id:60365)
135 Huronwoods Drive
Oro-Medonte, Ontario
Welcome to this beautifully renovated raised bungalow with a thoughtful addition, located in the highly sought-after Sugarbush community of Oro-Medonte, where relaxation, recreation, and community come together. Offering approx. 2,500 sq. ft. of total finished living space, this modern home blends comfort, style, and functionality. Featuring 3+1 bedrooms and 3 bathrooms, and nestled in a natural treed setting on just over an acre, it is truly your own private retreat. Enter through a spacious foyer, with a few stairs leading up to the welcoming main level filled with natural light and finished with hardwood and tile flooring throughout. The open-concept layout seamlessly connects the kitchen, dining, & living areas. The enlarged and renovated kitchen showcases white shaker-style cabinetry with soft-close drawers, quartz countertops, stainless steel appliances, a coffee prep area, & an oversized island. From here, step out to the wrap-around deck overlooking the peaceful surroundings. The dining area flows easily from the kitchen, while the spacious living room with a gas fireplace creates a warm and inviting gathering space. The primary bedroom features a spa-inspired ensuite with a soaker tub and stand-up shower, while two additional large bedrooms and a powder room complete this level. On the ground level, enjoy additional living space with a bright and spacious family room with an electric fireplace, an additional bedroom with semi-ensuite, a laundry room, and direct access to the double garage. All levels are carpet-free. Outdoors, experience the tranquility of nature complete with a hot tub & fire pit, and the added conveniences of a generator, sprinkler system, gas BBQ hookup, and shed. Located just minutes from Horseshoe Valley Resort, Craighurst, the new Horseshoe Heights Public School, Hwy 11, & Hwy 400, and a short 30-minute drive to Barrie or Orillia. Blending natural beauty with modern living. this home truly has it all! (id:60365)
211 - 1 Quail Crescent S
Barrie, Ontario
Welcome to 1 Quail Crescent Unit 211! This bright and spacious two-bedroom condo offers incredible potential for those looking to add their personal touch. Located in a desirable, family-friendly community just steps from the scenic Ardagh Bluffs, this unit combines comfort, convenience, and opportunity. Enjoy maintenance-free living with snow removal included and access to excellent amenities - a fitness centre, outdoor pool, party room, and playground. The functional layout provides plenty of natural light and space to make it your own.Walk to nearby parks, schools, shopping, and restaurants, with quick access to Hwy 400 for commuters. Whether you're a first-time buyer, downsizer, or investor, this is a fantastic opportunity to build equity in a great location. Please note: Some photos in this listing have been virtually staged to help visualize the home's potential. Furniture, décor, and certain elements shown may not be present in the property. (id:60365)
707 - 181 Collier Street
Barrie, Ontario
Top 5 Reasons You Will Love This Condo: 1) Nestled in the highly sought-after and desirable east end of Barrie, this Bayclub condo is steps away from St Vincent Park, walking trails by the lake, and downtown amenities 2) Rarely offered, this 7th-floor 1,279 square foot 'Loon' model boasts some of the finest views of Barrie's coveted Kempenfelt Bay, where you can enjoy the amazing unobstructed south and southeast views from every large window of this water-facing unit, alongside a private enclosed balcony with sliding screens and windows, as well as sun roller shades providing the perfect place to unwind and take in the panoramic scenery, including the beautiful summer fireworks and the airshow 3) Explore this great retreat with a welcoming dining room that overlooks the amazing views, while the open great room offers built-in cabinetry that provides more storage opportunities and places to display your personal decor items, and a custom kitchen, providing lots of storage and an efficient workspace, alongside a separate laundry room in the pantry and storage area 4) Two of the original three bedrooms have been converted into a large family room that showcases a great space to relax and entertain extra company, while the primary bedroom has a walk-through dressing closet and a generously-sized ensuite bathroom 5) This much-loved condo is exceptionally clean and move-in ready, offering the added benefit of being pet and smoke free while featuring a prime underground drive-through parking space conveniently located on the first level. 1,279 fin. sq.ft. (id:60365)
54 Bearberry Road
Springwater, Ontario
Prime Rental Opportunity! Available from December 1st, 2025. Don't miss this chance to live in a newly built community! This spacious semi-detached home offers over 2551 sqft of total living space, including a finished basement. Perfect for a large family or those needing extra room, the layout includes: A total of 5 spacious bedrooms, 3 full bathrooms and 1 powder room, A dedicated office/den for working from home, A finished Recreation Room in the basement, perfect for a weekend getaway or family movie nights. Enjoy abundant natural light thanks to the East-facing orientation. Walking distance to the Hickling Recreational Trail and Park. The location is truly exceptional, featuring an unobstructed front view of the park and a clear open-yard view from the back. All listing photos were taken in December 2024. (id:60365)
1614 Concession 10 Nottawasaga S
Clearview, Ontario
Designed with entertaining in mind, this property showcases a custom deck with a luxury salt water infinity pool. Enjoy quiet mornings in the screened 3-season porch with gas fireplace, cozy evenings by one of two wood-burning fireplaces, or take in the panoramic views from nearly every room. The heated and insulated 3-car garage is ideal for year-round use, while cut trails offer a peaceful escape into nature. Recently replaced windows flood the interior with natural light, creating a warm and inviting atmosphere throughout. Additional highlights include a high-speed internet tower for reliable remote work, a spotless unfinished basement with future potential, and an unbeatable location just minutes from Blue Mountain, private ski clubs, golf courses, hiking trails, and Collingwood's shops and restaurants. (id:60365)
N506 - 30 Bent Tree Drive
Vaughan, Ontario
Welcome to this contemporary 2-bedroom Plus Den, 2 bathroom condo, situated in the heart of Vaughan. Perfectly located just steps from the Vaughan Metropolitan Centre (VMC) and only minutes to Highways 407, 400, 401, and 427, as well as Vaughan Mills and Canada's Wonderland, this home offers the ideal blend of style and convenience. This open-concept unit is filled with natural light from the floor-to-ceiling windows and features sleek laminate flooring throughout. The highly functional eat-in kitchen is equipped with stainless steel appliances, including a microwave, stove, refrigerator, and dishwasher-making both everyday living and entertaining a breeze. (id:60365)
Upper - 1986 John Street
Markham, Ontario
Price is all inclusive! - all the utilities and internet. Also top schools! Overlooking serene green space, this home features an updated kitchen and a finished walk-out basement leading to a private patio. Enjoy a bright, south-facing backyard and convenient access to public transportation, top-rated schools, shopping, community centre, scenic trails, and highways 407 & 404. Landlord lives in the basement; Shared laundry room in basement. (id:60365)
204 - 101 Cathedral High Street
Markham, Ontario
BRAND NEW, never lived in! Welcome to The Courtyards at Cathedraltown ! Bright and spacious 2-bedroom, 2-bath suite offering RARE side-by-side parking for TWO CAR PARKING. Features two Juliette balconies, large west-facing windows, and 9-ft smooth ceilings throughout. Open concept living and dining area with a modern kitchen featuring stainless steel appliances and ample storage. Primary bedroom includes an UPGRADED 3-piece ensuite with walk-in shower; second bedroom is ideal for guests or a home office. Amenities include fitness centre, party room, landscaped courtyard, concierge, visitor parking, and EV charging stations. Prime Markham location close to shops, cafes, parks, transit, and easy access to Highways 404 and 407. (id:60365)

