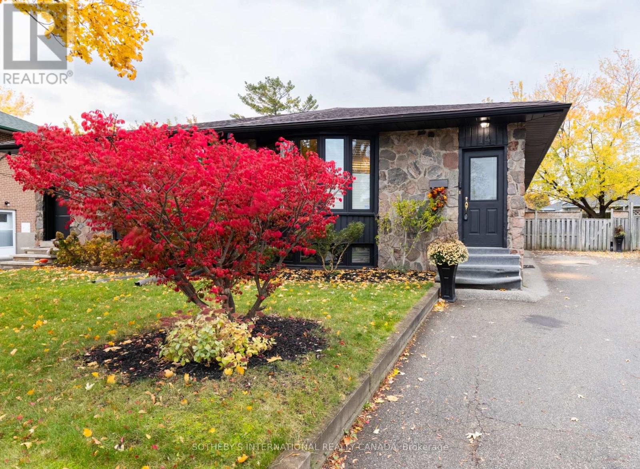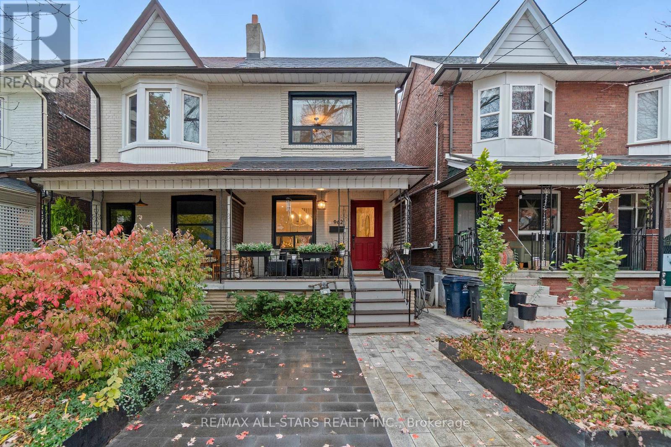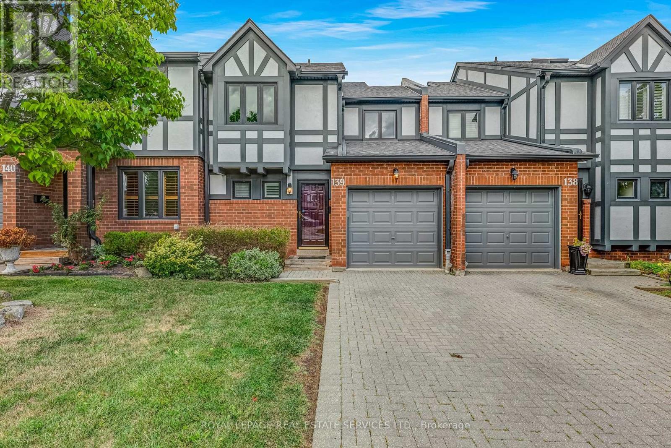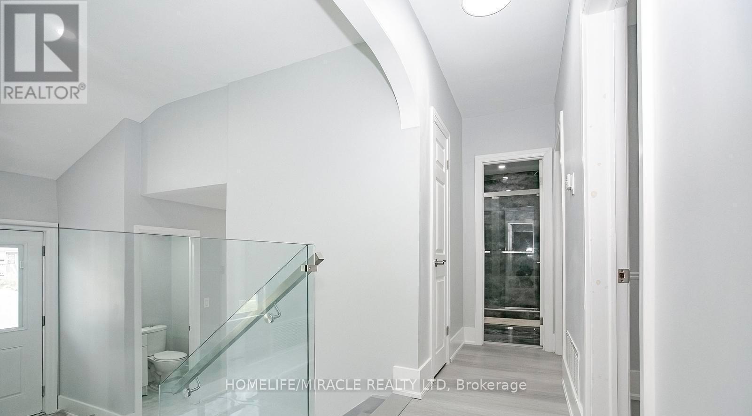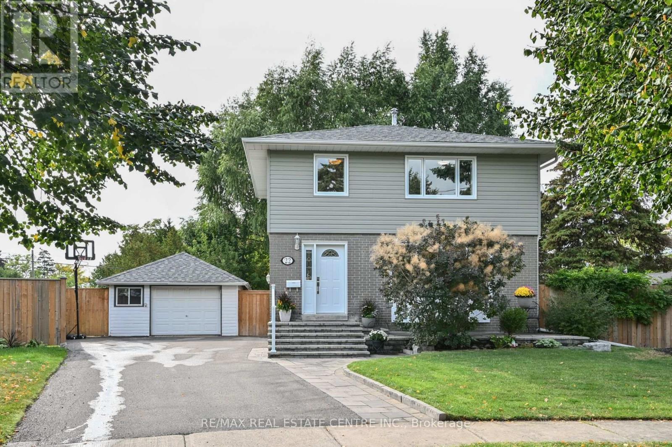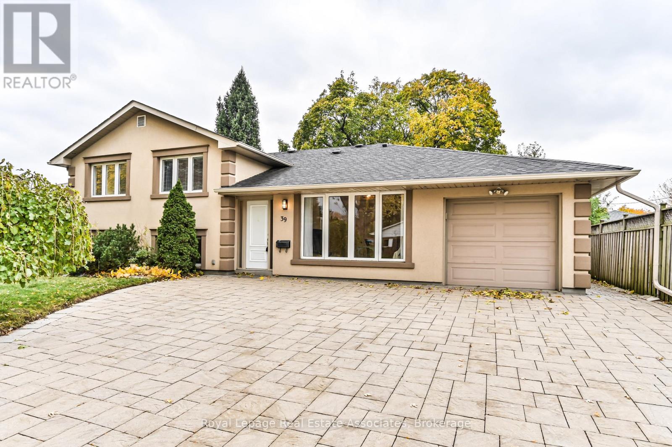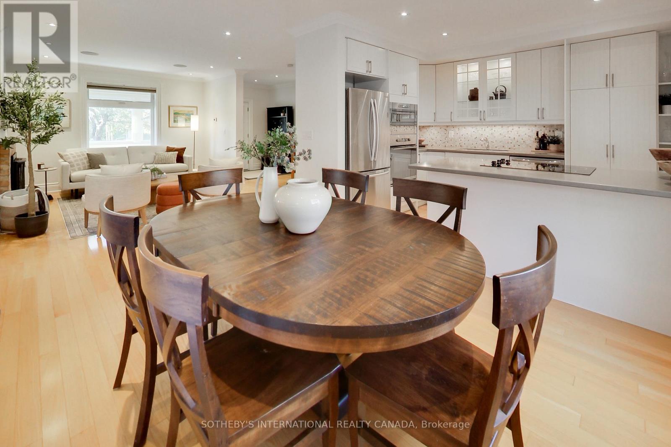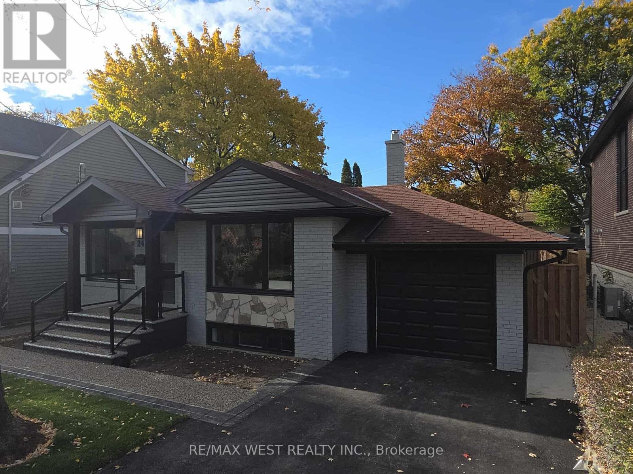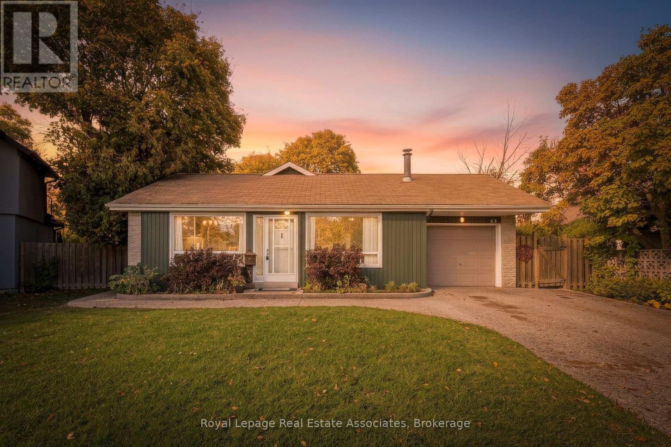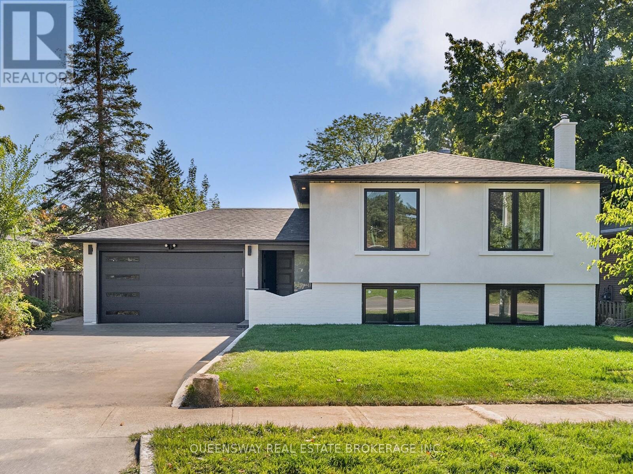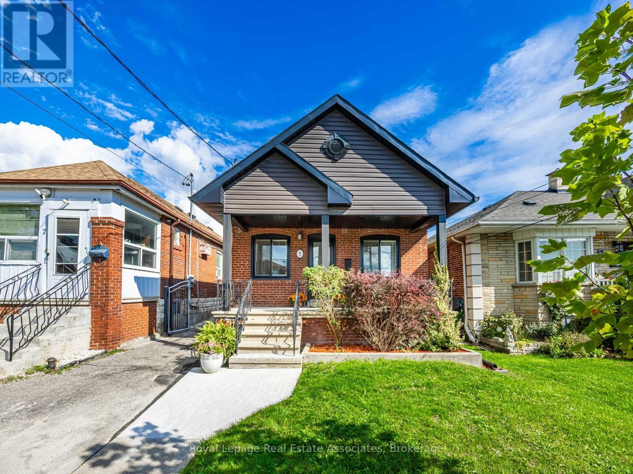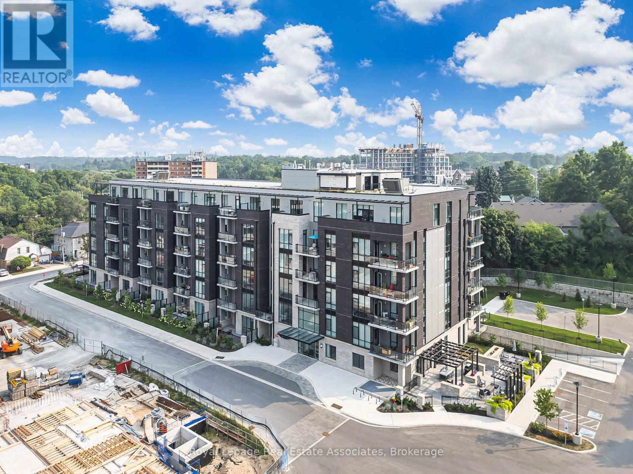14 Beckenham Court
Toronto, Ontario
Welcome your family home to 14 Beckenham Crt, a place where community truly matters. Nestled on a quiet, safe court in a highly desirable Etobicoke neighbourhood, this semi-detached home offers the perfect foundation for family life. Imagine raising your children in a neighbourhood renowned for its amazing, friendly neighbours and vibrant street parties, where people genuinely look out for one another. Inside, the open-concept living space is ideal for modern families, while the three generous bedrooms, all with ample closet space, ensure everyone has their own peaceful retreat. The separate entrance to the basement and second kitchen offer fantastic flexibility and future opportunities. Step right out to your backyard deck to enjoy the afternoon sun via the convenient walk-out. With top-notch public and Catholic schools nearby, vast green spaces like Broadacres Park, Carsbrooke Park and the sprawling Centennial Park, and excellent shopping at Loblaws and Cloverdale Mall, everything you need is moments away. This is the rare spot that delivers the peace of the suburbs with the benefit of a quick commute to downtown action (via Highways 427/401). A truly safe, vibrant, and convenient place to grow. (id:60365)
962 Shaw Street
Toronto, Ontario
** PUBLIC OPEN HOUSE: SAT NOV 8 and SUN NOV 9, 2:00-4:00pm ** This is THE house. The one that's been fully renovated from top to bottom and sits right in the heart of it all: walk up to Fiesta Farms, the subway, sip coffee on the front porch while the kids head to school, spend summer afternoons at Christie Pits - skate in the winter, or swim and catch a Maple Leafs ball game on warm Toronto nights. It's a home thats hosted countless dance parties, family dinners, and backyard BBQs - and now its ready for its next chapter. Professionally landscaped with front pad parking & an Ipe Wood front porch, it's as practical as it is pretty. Inside, everything has been beautifully updated with new flooring, trim and doors throughout. The main level features a welcoming entry, built-in front closet, open concept living and dining areas with built-in surround sound speakers (wired for bass), & an open kitchen with honed marble countertops, waterfall edge & breakfast bar, great storage with pull-outs & a sunny west-facing window. Upstairs, the serene primary bedroom offers a triple closet with built-ins, plus two additional bedrooms that share a reno'd bath. The lower level is ideal for a playroom, office or media space, complete with custom built-ins & a second full bath. The west-facing backyard is private & lush, framed by Japanese maples & perennial gardens, with an Ipe Wood deck & a storage shed. Major updates include: main floor & basement reno ('14, incl. main flr insulation), back entrance rebuild ('14), waterproofing north side of bsmt ('14), upper bath ('14), new flooring/trim/doors ('25), front landscaping ('24), $28K roof with rigid insulation on flat portion ('23), backflow valve ('23), two Mitsubishi ductless heat pump & A/C units ('22), updated wiring, most windows, front door ('14) & more. (id:60365)
139 - 3050 Orleans Road
Mississauga, Ontario
3+1 Bedrooms | 4 Bathrooms | Rare 2-Car Driveway + Garage. Move-in ready, this executive townhome stands out with its rare two-car driveway plus garage parking. Featuring 3 spacious bedrooms upstairs including a large primary suite with walk-in closet and ensuite plus a finished basement with a bedroom and full bath, ideal for extended family, teens seeking privacy, or even rental income potential.Recent interior upgrades (July 2024) include a renovated kitchen with new cabinets and backsplash, updated vanities in all bathrooms (except basement), pot lights on the main floor, upgraded smoke detectors, full interior painting, and a new washer/dryer. Hardwood floors, a sunken living room with wood-burning fireplace, and a private terrace add to the homes style and comfort. Condo updates provide peace of mind: new roof, eaves, downspouts, and soffit (2023), windows upgrade (Jan 2024), New Fence (2025), freshly painted garage and front doors (Fall 2024). Lawn maintenance and snow removal included. Situated in an unbeatable location, just minutes to Hwy 403, QEW, and 407, plus Costco, shopping, and everyday amenities. Walking distance to schools and parks makes this a perfect family-friendly setting.With 4 bathrooms, thoughtful updates, and rare parking, this home offers incredible value in a sought-after neighbourhood act quickly, as opportunities like this dont last. (id:60365)
76 Raylawn Crescent
Halton Hills, Ontario
Renovated !! Renovated!! Recently Fully Upgraded Legal Basement With Sep Entrance Lot Turnkey Living! Welcome to this beautifully renovated home nestled on a quiet, family-friendly street offering a perfect blend of modern luxury and everyday comfort. Situated on a spacious 50 x 110 ft lot, this property boasts exceptional curb appeal and premium finishes throughout. Step inside to an open-concept living and dining area filled with natural light from large windows. The main floor showcases rich porcelain flooring, a hardwood staircase with glass railing, and a bright, inviting layout ideal for entertaining or family gatherings. The modern kitchen serves as the heart of the home, featuring sleek two-tone cabinetry, elegant quartz countertops and backsplash, and brand-new stainless steel appliances. Every detail has been thoughtfully upgraded, including three fully renovated bathrooms with glass-enclosed showers, granite counters, and high-end fixtures. Retreat to your private fenced backyard oasis-a beautifully landscaped space with a concrete patio and an insulated 300 sq. ft. storage shed, perfect for outdoor dining, hobbies, or extra storage. The legally Build basement offers additional living space or rental potential with a separate entrance, one spacious bedroom, full washroom, and modern kitchen with living area-ideal for extended family or income generation. Additional upgrades include new roof, fresh paint throughout, concrete driveway and patio, and an overall gleaming modern look. This home seamlessly combines style, comfort, and functionality, making it an ideal choice for families or professionals seeking a move-in-ready property with income potential. Very Quite and Peaceful Neighborhood of Georgetown!!! Must Be Seen House!!! (id:60365)
22 Morpeth Road
Brampton, Ontario
Modern Upgrades - Energy Efficient! This beautifully maintained home sits on an oversized, pie-shaped lot and boasts countless valuable upgrades for peace of mind and comfort. Enjoy brand new triple-pane windows (2025) with a 25-year warranty, a high-efficiency heat pump and air conditioning system (2023) with a 10-year warranty, roof (2018) with a 15-year warranty, and attic insulation (2023). Following a recent energy audit, this home was rated more energy efficient than a new build! Step inside to a bright kitchen overlooking the backyard, a separate dining area with sliding doors leading to the new rear deck (2023), and a freshly painted interior throughout. The upstairs bathroom has been beautifully renovated, and the basement features a spacious 3 piece bathroom and room for an additional bedroom. Outside, you'll love the new fence, landscaped perennial gardens, play area, and BBQ hookup perfect for entertaining. The detached garage offers extra space for parking or a workshop. Located in one of Brampton's most desirable areas, on a quiet, family-friendly street, close to top-rated schools, shopping, parks, and major highways. Don't miss this gem! **OPEN HOUSE: Nov 8th 2-4:00** (id:60365)
39 Shipley Road
Toronto, Ontario
This unique 2,300 sq. ft. (plus basement) home blends modern comfort with timeless charm. A stunning great room addition showcases cathedral ceilings, gleaming hardwood floors, a cozy fireplace, and floor-to-ceiling windows that flood the space with natural light and overlook a deep, private west-facing yard. The chef's kitchen features stainless steel appliances, granite counters, and an open-concept island ideal for family gatherings and entertaining.The home also offers a spacious family room and a versatile private office or 4th bedroom. Recent updates include a renovated downstairs bathroom, an enlarged lower-level bedroom, new dishwasher and stove, replaced major systems within the past five years, waterproofed basement and south wall, updated irrigation system, and new eavestroughs and downspouts.Set on a premium 60' x 125' lot with a double drive, this property sits on a lush, tree-lined street close to top-rated schools, parks, pool, library, shopping, transit, and major highways - a truly move-in-ready opportunity in sought-after Richview Park. (id:60365)
65 Station Road
Toronto, Ontario
Welcome aboard to 65 Station Road! A spacious detached 2 1/2 storey home on a beautiful tree-lined street in the heart of Mimico! This home sits on an extra-deep 30' x 193' lot, offers generous principal rooms, move-in ready & perfect for a growing family. Featuring 3 bedrooms, 2 full bathrooms & a bright third-floor family room, work-from-home or flex space, this home combines comfort, function & flexibility. The main floor starts with a cozy closed in porch & welcoming foyer, a spacious living room & an open dining area ideal for entertaining. The updated kitchen features built-in appliances & large windows that fill the home with natural light, creating a warm, inviting atmosphere. Step right out from the kitchen onto a beautiful deck overlooking the expansive park-like backyard, a true outdoor haven where kids can play for hours & neighbours' children will all want to gather. It's the perfect space for barbecues, family celebrations, or simply relaxing. A private driveway provides convenient parking for multiple vehicles. Enjoy the best of the Mimico lifestyle; just a short walk to Lake Ontario, the Waterfront Trail, local parks, cool shops, schools & playgrounds. Commute with ease, Mimico GO Station only a 5-minute walk away & quick access to Lakeshore Blvd. W, the Gardiner, 427 & 401 Highways & Pearson Airport. Stroll to beloved neighbourhood favourites' like Sanremo Bakery, Jimmy's Coffee, Revolver Pizza & Blooms & General flower shop. With excellent schools, friendly neighbours & a true sense of community, this home offers the best of family living in one of Toronto's hot neighbourhoods. The home has been updated throughout, providing ease of mind to the next family; new roof (2023), new AC unit (2023), new heat pump (2023), hot water heater (2023), new washer/dryer (2023), new drywall and foam insulation on 2nd & 3rd floor (2023), new back deck (2023), renovated bath on 2nd floor (2023), updated basement bath (2023). (id:60365)
24 Appledale Road
Toronto, Ontario
Absolutely Stunning Home in Prime Princess Rosethorn! Step into your dream home, completely renovated with premium materials, quality craftsmanship and modern design throughout. This property was gutted wall-to-wall in 2025 and has been meticulously upgraded for comfort, efficiency, and style. Truly move-in ready with every detail thoughtfully finished. Key Features & Upgrades :Entire electrical system replaced with a 200 Amp service + EV charging outlet in garage New HVAC system, including all ductwork, high-efficiency furnace & central A/C Fully updated plumbing system throughout Basement exterior walls spray-foam insulated for superior comfort and energy efficiency Basement ceiling finished with two layers of fire-rated drywall + sound insulation for added safety and quiet New backflow valve installed on main drain All new exterior windows & doors for enhanced insulation and modern appeal New interior doors, trims & baseboards create a clean, contemporary look Two designer kitchens with brand-new appliances Two beautifully renovated bathrooms with modern finishes Two laundry areas-one on each level-for convenience and flexibility New flooring throughout New soffits, gutters, downspouts & siding for a fresh, maintenance-free exterior New front porch & stairs adding charm and curb presence New concrete walkway wrapping the home + newly paved driveway Garage door converted to a motorized system for easy access Every corner of this home reflects thoughtful planning and premium upgrades-simply move in and enjoy years of low-maintenance, stylish living in one of Etobicoke's most sought-after neighbourhoods. (id:60365)
63 Bow River Crescent
Mississauga, Ontario
Rare Opportunity to own on highly sought after street!! Charming SE facing, Sun-filled Bungalow with Private Bkyd Oasis! Welcome to this beautifully maintained 3 bdrm, 2 bath home, offering comfort, character, and a wonderful sense of privacy. Nestled on a generous pie shaped lot in a sought-after village within the city, this home perfectly blends small town charm with modern convenience. A warm welcome awaits you with a beautiful decorative stone wall bordering the front hall, kitchen and Liv Rm. Kitchen opening to the dining area, boasts a movable island, S/S appl, and a stylish coffee station, making it ideal for both everyday living and entertaining. The bright solarium/mudroom, located off the kitchen, doubles as a second front entrance and walks out to the expansive private deck and inviting hot tub, creating seamless indoor-outdoor flow. Large great room is perfect for family nights and entertaining, while gorgeous hardwood floors throughout the main floor add warmth and timeless appeal. King Size Primary Bdrm featuring hdwd flrs, custom storage/closet cabinetry, o/looking the bkyd. Large main bath with soaker tub, shower, vanity with plenty of storage and LAUNDRY CHUTE! Generous 2nd bdrm on main flr. The finished basement offers impressive extra space with a rec room featuring a wood-burning stove, bar, pool table, gaming area, third bdrm, and a secret hidden den/office. A 2nd full bath, generous laundry room, and ample storage complete this versatile lower level.Outside, the fully fenced backyard is your private retreat, complete with a deck, hot tub, fire pit and mature trees - the perfect setting for year-round enjoyment. Ideally located close to schools, parks, trails, restaurants, shops, & all amenities, with quick 4 min access to Hwy 401 & GO Train. This exceptional bungalow truly offers the best of both worlds - peaceful village living within city limits, with space, comfort, and convenience at every turn. 4 car parking in driveway. Single car garage (id:60365)
1128 Pinegrove Road
Oakville, Ontario
Welcome to 1128 Pinegrove Road. This turn key home features a white-brick and stucco exterior with sleek pot lights for standout curb appeal. Inside, an open-concept layout offers white-oak floors, brand new sun filled windows and pot lights throughout. The custom kitchen includes quartz counters and premium appliances, perfect for entertaining. The main level hosts three spacious bedrooms and a chic double vanity four-piece bath. The above grade lower level boasts a bright rec room with a brick fireplace, a large fourth bedroom, high ceilings, and ample storage. Outside, the landscaped and newly interlocked backyard is ideal for relaxing or hosting. Located in one of Oakville's top school districts, close to parks, trails, transit, and the lake. The opportunities in West Oakville and value on Pinegrove Rd make this home the perfect purchase. (id:60365)
5 Little Boulevard
Toronto, Ontario
Experience modern style and functional living in this stunning home, ideal for growing families or savvy investors. The upper level features a fully renovated space with a showcase fireplace adorned in stylish herringbone tile, a formal dining area for a full-size table, and a gorgeous kitchen with a centre island that creates distinct zones while maintaining an open concept. Three spacious bedrooms and a brand-new washroom with luxurious finishes complete the upper level. Step outside to a brand-new deck and a fenced backyard, ideal for entertaining or relaxing in privacy. The lower level offers a spacious basement apartment with a separate entrance, above-grade windows, two full bathrooms, two extra-large bedrooms each with walk-in closets, plus a living room, kitchen area, and den. Additional highlights include an insulated, heated garage for year-round convenience. Move in and start enjoying the lifestyle and income potential immediately. Located in a vibrant, community-focused neighbourhood near top-rated schools and just steps from the TTC, this home also offers easy access to the subway and the future Eglinton Crosstown LRT. The nearby Caledonia GO Stop (coming soon!) will provide a rare direct connection to Union Station, making downtown commutes simple. With major developments like the Hullmark Beltline just blocks away and a wave of new residential towers planned, this area is poised for significant growth, bringing enhanced amenities and lifestyle opportunities. Residents will enjoy the Kay Gardner Trail, great local restaurants, and the strong investment potential that comes with a neighbourhood on the rise. (id:60365)
303 - 42 Mill Street
Halton Hills, Ontario
Live the luxury condo lifestyle in downtown Georgetown at the prestigious Mill Landing. This beautifully designed 897 sq ft 1-bed + 2-bath suite offers a modern open-concept layout with rich hardwood floors, oversized windows and high ceilings that fill the space with natural light. The stunning chef-inspired kitchen features built-in Bosch appliances, a large quartz island with seating and upgraded finishes - perfect for entertaining and everyday living. The sun-lit living area walks out to a private balcony, creating the perfect spot to enjoy morning coffee or unwind at the end of the day. The spacious primary bedroom includes a generous walk-in closet and a spa-style ensuite with double sinks and an oversized glass shower. Convenient full-sized ensuite laundry and a stylish guest bath complete this exceptional suite. Elevate your lifestyle with impressive building amenities including a fitness centre, party room, pet spa, and a beautiful outdoor BBQ lounge with fire tables. EV parking on the main level adds modern convenience. Steps to restaurants, shops, entertainment, and the GO station - this is boutique condo living with small-town charm and walk-everywhere convenience. Mill Landing is Georgetown's most desirable new address - a fresh, lock-and-leave lifestyle with premium finishes and a location that's second to none. Extras: Bosch Appliances, Quartz Counters, Pot Lights, Walk-In Closet, Full-Size Laundry, EV Parking. (id:60365)

