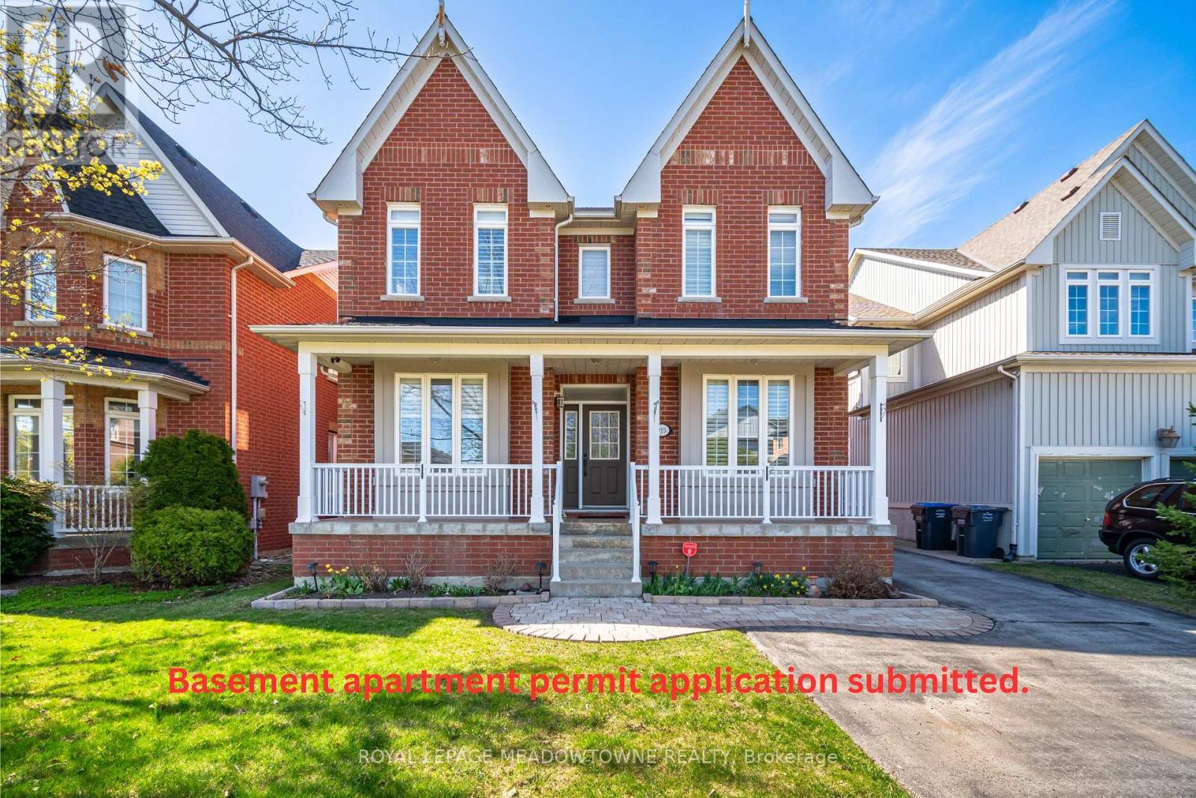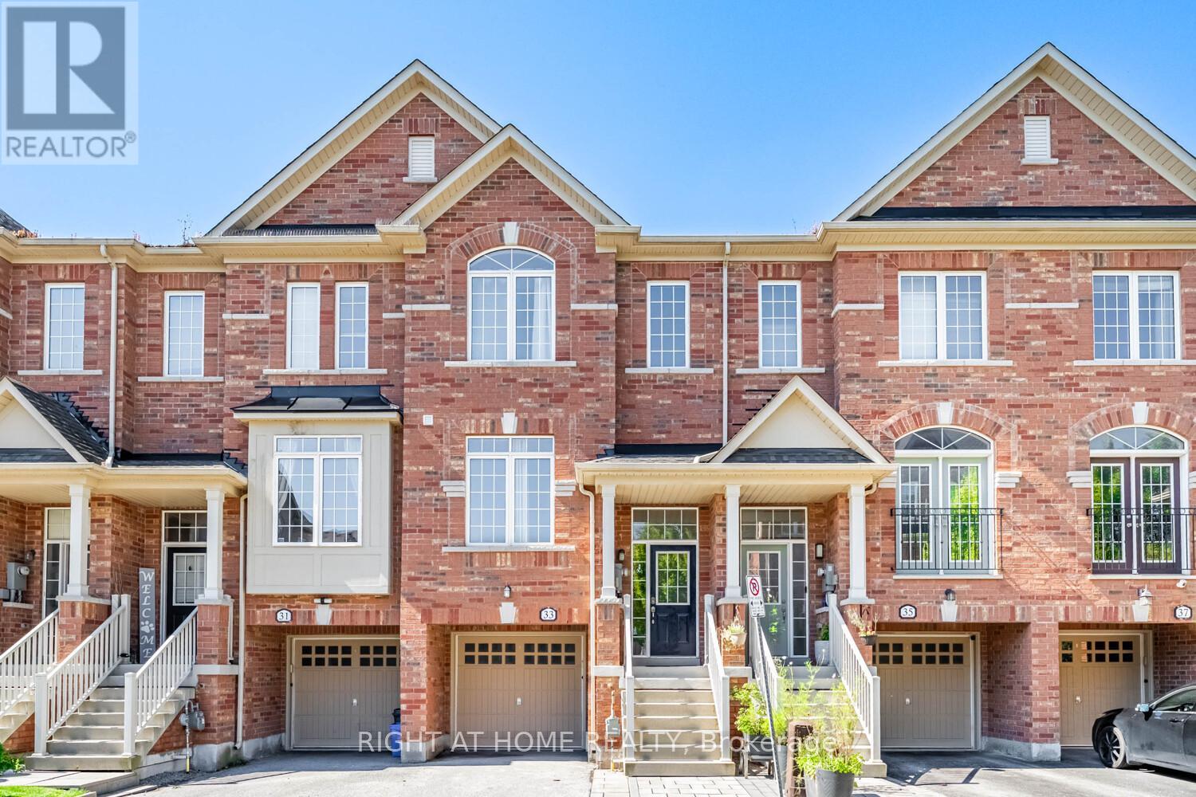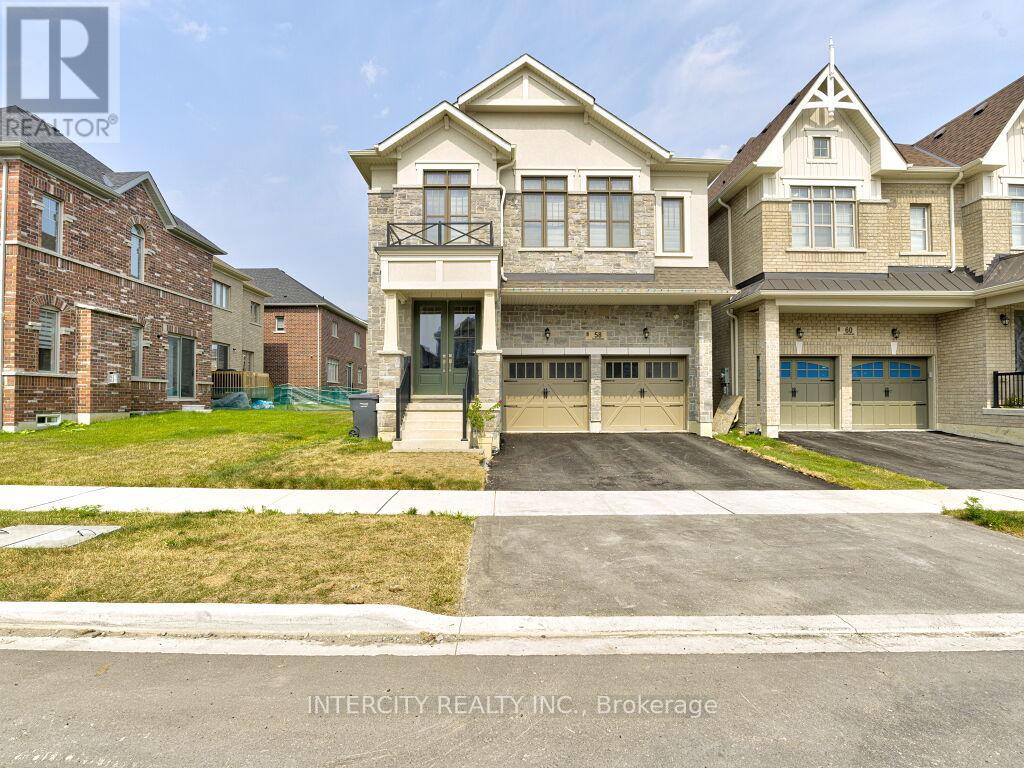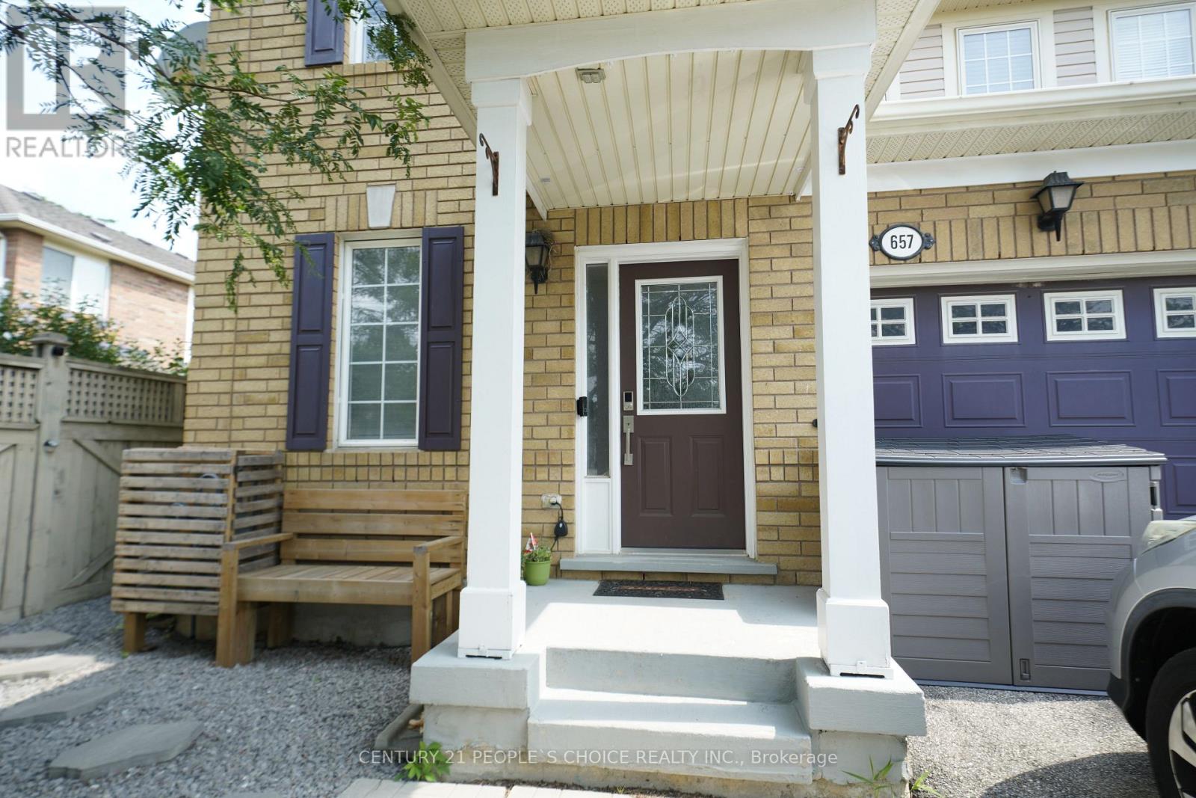24 - 3550 Colonial Drive
Mississauga, Ontario
2 Parking Spots! 33K in Upgrades! Rare starter home with all the luxuries. This 1,318 sq ft condo townhome, Sobara's Greenway model, is stuffed with upgrades, including upgraded kitchen gloss cabinets, upgraded undermount single basin sink, upgraded faucet and backsplash, upgraded kitchen hardware and upgraded appliances. The flooring throughout the home has been upgraded to a 7" flooring for a beautiful modern look. Master ensuite bathroom features upgraded tiles, upgraded undermount sink, upgraded stone countertop, upgraded vanity faucet, upgraded glass shower and upgraded MOEN hardware. 2nd bathroom and powder room includes similar upgrades. The upgrades are too many to list! Please refer to the attached upgrade list. In addition, this property features a large rooftop terrace and a natural gas BBQ hook- up and garden hose. The unit also includes 2 side by side underground parking spots, a 55K value. This home has too much to offer. What a GEM! (id:60365)
915 Gaslight Way
Mississauga, Ontario
Executive 4+2 bedroom Victorian-style home in Meadowvale Villages prestigious Gooderham Estates by Monarch. Recent Improvements In August 2025 Include, Freshly Painted, Beautifully Appointed Main Floor Porcelain Tiles In The Foyer, Hallway, Kitchen and Breakfast Area, Rear Foyer and Laundry Room, Basement Apartment Building Permit Applied For Legal Basement Architect Drawings Available Upon Request, Freshly Sealed Driveway 2025. This Stunning House Comes With 9ft ceilings on main/second floors, Jatoba hardwood, crown moulding, pot lights Led Light Bulbs Throughout, closet organizers, and security cameras. Sun-filled living room, family room with gas fireplace, and gourmet kitchen with granite counters, centre island, built-in Jenn-Air/Panasonic appliances, and spacious breakfast area. Main floor laundry with covered access to double garage. Flexible layout includes option for in-law suite with 4pc bath and walk-in closet.Upper level offers 4 large bedrooms including a primary retreat with 5pc ensuite and a 3rd bedroom with its own ensuite. Finished basement includes open rec room, galley kitchen, 5th bedroom with 3pc semi-ensuite, and potential separate entrance ( Building Permit Applied For). Landscaped lot with extra-long driveway, walking distance to Rotherglen Montessori, Meadowvale Elementary, and David Leeder Middle. (id:60365)
23 Cotman Crescent
Toronto, Ontario
Welcome to 23 Cotman Crescent! Discover the charm of this 3-bedroom bungalow with a generously sized backyard on a 50 x 130 ft lot. High Ceiling Basement, Solid Brick Construction Located In A Family-Friendly Neighbourhood And Situated On A Quiet Crescent. An open layout living room and dining area ensures a bright and spacious living environment. This home features direct access to the basement from the rear entrance, adding convenience and potential for various uses. Close to West Deane Park, Numerous walking paths, Just Steps Away From Top-Rated Schools (Princess Margaret, John G. Althouse, St Gregory, Josef Cardinal), Beautiful Parks(West Deane, Heathercrest), And Efficient TTC Transportation, shopping centers, and recreational facilities. Enjoy Convenient access to major highways (427/QEW/401), public transportation, and Pearson Airport, making it ideal for both commuters and families looking for connectivity and convenience. This home offers tremendous potential to become your dream residence in a coveted location. (id:60365)
33 Promenade Trail
Halton Hills, Ontario
Well maintained modern executive style 3 bedroom, 3 bath townhouse on a Premium Lot with 9 ft ceilings on the Main Floor in a sought after community. Large modern kitchen with Stainless Steel Appliances enhanced with pot lights/undercabinet lights and walkout to Deck. Upper level has a spacious primary bedroom with large windows and views of beautiful greenery (trees) for privacy (no homes visible on the rear side). 2 full washrooms on upper level (one primary bedroom with ensuite and another in the hallway). Professionally finished basement with brand new Vinyl flooring combined with Ceramic floors, and an Electric Fireplace ideal for entertaining, using as an office space, gym and walkout to a nice size 20ft x 17ft fully fenced backyard with interlocking pavers which eliminates the need of maintaining a lawn. Property Highlights: Close to Go Station, Library, Sports Center, Downtown, Market Place, Parks, Recreation and so much more. Small maintenance fee for garbage, snow removal and maintenance of park within the complex. (id:60365)
308 - 4005 Kilmer Drive
Burlington, Ontario
Welcome to this charming and meticulously maintained 1-bedroom plus den, 1-bathroom condo in Burlingtons quiet and friendly Tansley community. Perfectly designed for first-time buyers, down sizers, or anyone seeking a low-maintenance lifestyle, this home offers a functional layout with a true sense of comfort. Convenience is at your doorstep just minutes from the Appleby GO Station, major highways, shopping, dining, and everyday essentials. Plus, Burlingtons stunning waterfront is only a short 10-minute drive away, offering the perfect escape for weekend strolls and sunsets by the lake. With an affordable price point and a location that balances tranquility with accessibility, this condo is an incredible opportunity to call home. Don't miss out! (id:60365)
Main - 19 Masters Green Crescent
Brampton, Ontario
Welcome to this Beautiful & Bright Updated 3 Bedroom 3 bathroom Detached Home in the Lovely Community of Northwest Brampton. Open Concept Design With Stunning Hardwood Floors, Wrot Iron Staircase, Large Principal Rooms, Huge Master Bedroom W/Walk-In Closet, and Grand 5-piece Bath and More. Close to All Amenities and More! (id:60365)
539 Langport Court
Mississauga, Ontario
Discover your dream home at 539 Langport Court, nestled in the prestigious Hurontario community on a peaceful cul-de-sac in the heart of Mississauga. This well cared for home features 4 bedrooms, 4 bathrooms, a meticulously finished basement and a generous 2 car garage. Step inside to the sun-filled Primary bedroom featuring a walk-in closet, luxurious ensuite, and the added convenience of an upstairs laundry room. Pot lights, crown molding, app enabled light switches, Hunter Douglas window fashions (many automated), and Nest thermostat round out some of the many upgrades in this home. A natural wood fireplace and a natural gas fireplace help to make those winter nights cozy. The finished basement pushes the livable space in this home to over 2500 sq. ft. Stepping outside your treated to a beautifully landscaped oasis complete with mature plants, a pergola, low maintenance cement patio and walkways, gas BBQ line, and an 8ftx8ft shed with cement floor. Prime location! This home is at the centre of Mississauga's greatest shopping with Heartland Town Centre steps away and Square One only minutes away. It is close to countless dining options, Saigon Park, elementary and high schools, public transit, Hwys 401, 403, 410, & 407. This true gem shows pride of ownership. Don't miss this opportunity. (id:60365)
6756 Early Settler Row
Mississauga, Ontario
Here's The One Your Clients Have Been Waiting For!, Absolutely Stunning 4+1 Bedroom Detached 2 Storey On a 60ft Lot, 3280 Sqft Plus Professionally Finished Basement, Muskoka Like Backyard Inground Salt Water Pool, Hot Tub and gorgeous Pergola All On One Of The Most Sought After Streets In Meadowvale Village Opposite 3-4 Plus Million Dollar Homes. Inviting Floor Plan, Main Floor Has Sunken Living Room With Soaring 16ft Open To Above Ceiling, Formal Dining Room, Inviting Family Room With Gas Fireplace Overlooking Your Backyard Oasis, Breathtaking Gourmet Kitchen, Quartz Counters, Stainless Steel Appliances, Spacious Breakfast Area With Walkout To Patio, Fully Fenced Private Yard, Perfect for Spending Quality Time With Family And Friends, Practical Private Main Floor Office. Main Floor Laundry Room With Man Door To The Garage, Second Floor Has 4 Spacious Sun Splashed Bedrooms, Primary has a Walk In Closet and Spa Like 5pc Ensuite, 2nd Bedroom Has A 4pc Ensuite, Bedrooms 3 And 4 Have a Shared 4pc Semi Ensuite and Walk In Closets. Basement Is An Entertainers Dream, Open Concept Rec Room With Laminate Floors, Smooth Ceiling And Pot Lights Combined With A Games Room/Pool Table Room, Gym Room With Rubber Floors, 5Th Bedroom And 3pc Bathroom. Exterior Has Been Landscaped Front Back And Has Amazing Curb Appeal. Don't Miss This Rare Opportunity to Own An Absolute Gem Of A Property. (id:60365)
58 Dotchson Avenue
Caledon, Ontario
Welcome To absolute Showstopper Home In The Heart of Southfield Village In Caledon. This Home Features 6 Bed and six & half washrooms, Double Card Garage With Double Door Main Entrance, Beautiful Stone & Brick Elevation, with lots of Upgrades By The Builder. 10 Ft Ceiling On Main & 9 Ft Ceiling on 2nd Floor, smooth Ceiling Throughout, Hardwood Floors Throughout This Home Offers Open Concept Combined Living & Dining Rooms. Main Floor features bedroom with all full washroom, ideal for in law suite. The Open-Concept design with Great Size Family Room with fireplace providing an ideal space for entertaining guests and relaxing with family. The heart of the home boasts a modern, gourmet kitchen with S/S Appliances, Quartz Countertops and ample cabinet space, It's a Chef's delight! 2nd level Offers A Great Size Primary Bedroom With 5 Pc Ensuite & 2 Walk-in Closet. 2nd floor Also Features another 4 Good size Bedrooms With It's Own full washrooms and closets. Garage is equiped with EV charger and also have central vacuum. Basement comes with separate entrance done from the builder. (id:60365)
431 Sherin Drive
Oakville, Ontario
WELCOME HOME TO OAKVILLE! Located in Southwest Oakville, this 3 bedroom sidesplit is ready to move in on September 15th Situated Amongst custom homes and located on a quiet street. VACANT- EASY TO SHOW. (id:60365)
Q-101 - 155 Canon Jackson Drive
Toronto, Ontario
Spacious Bright Corner Unit With 2 Bedrooms 1 Bathroom, Keelesdale Condo With A Spacious Layout. Modern Kitchen, Open Concept Living, And Dining. Minutes Away From Upcoming Lrt Station Close To Hwy 401 & 400 Close To Shopping, Restaurants, Yorkdale Mall. Stainless Steel Appliances: Fridge, Stove, Dishwasher, Washer & Dryer. (id:60365)
Upper - 657 Thompson Road S
Milton, Ontario
Semi-Detached 3 Bedrooms House ( Upper) for Lease in the heart of Milton close to schools, Shopping, Go Station, Hospital, ,minutes to Highways and Public transit at the door. The House is available from October 1. The main floor Hardwood, Carpet upstairs, S/S Appliances, Master Bedroom w/ 4 Pc Ensuite, and his and her walk-in closet, second floor Laundry, Basement not included. AAA Tenants only with Income, Credit and references. Utilities 70% and come With one garage parking, and one driveway parking. (id:60365)













