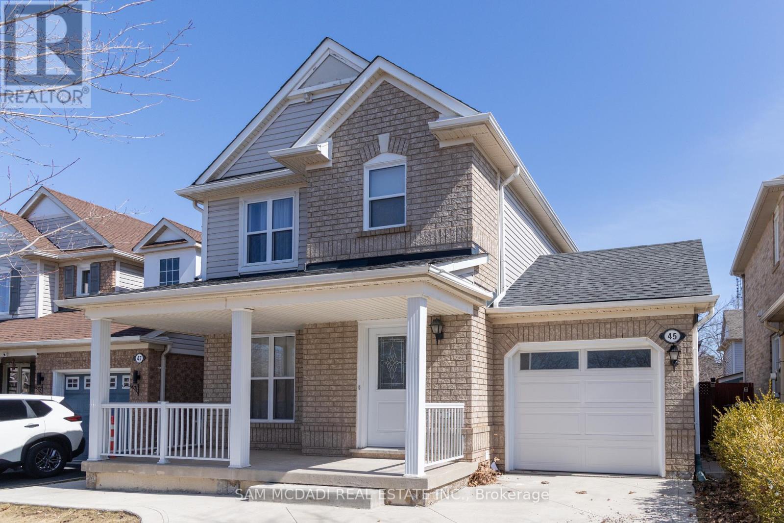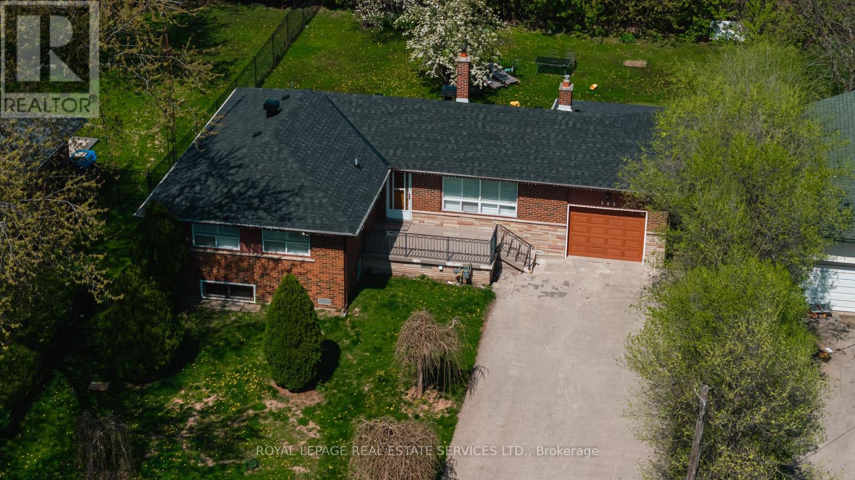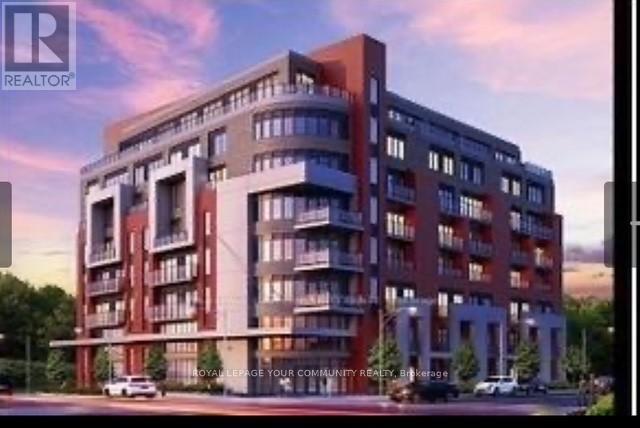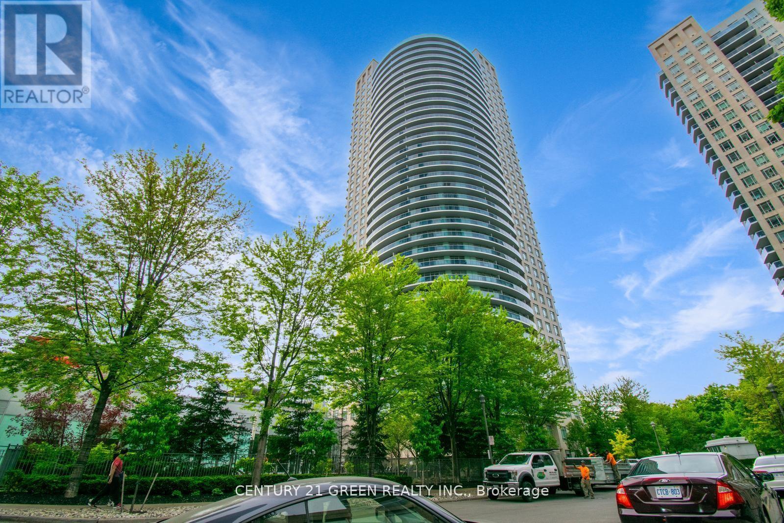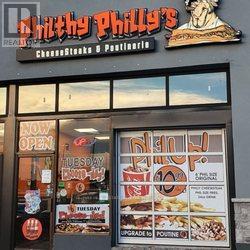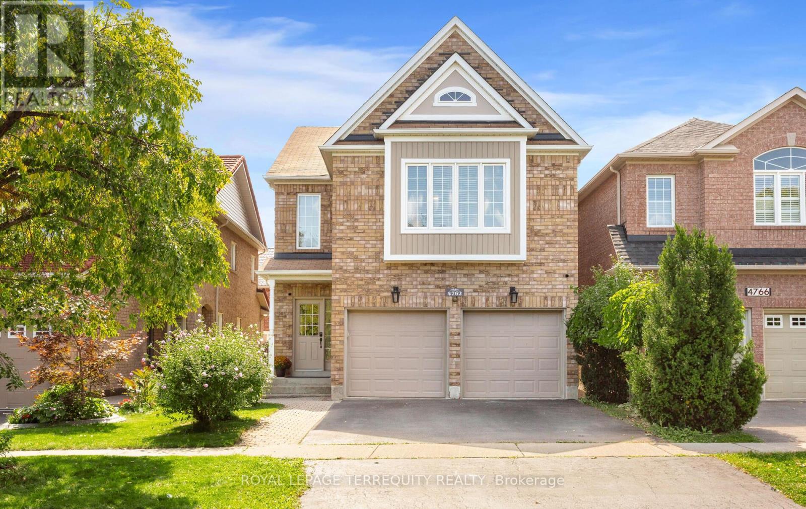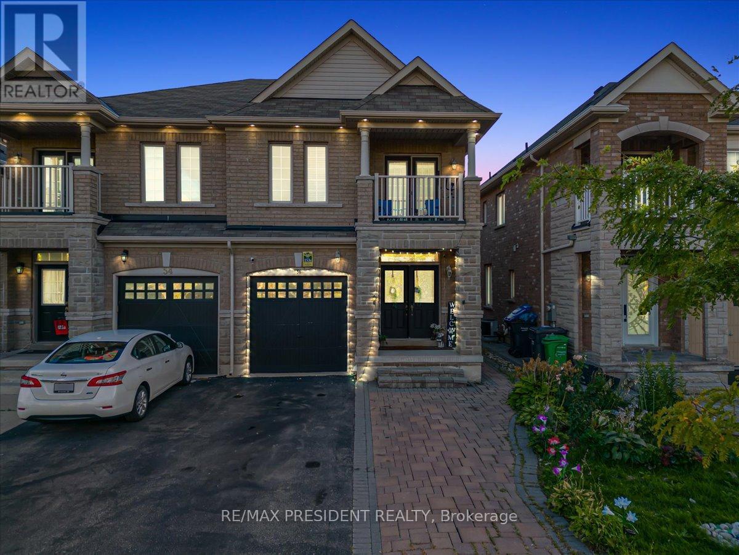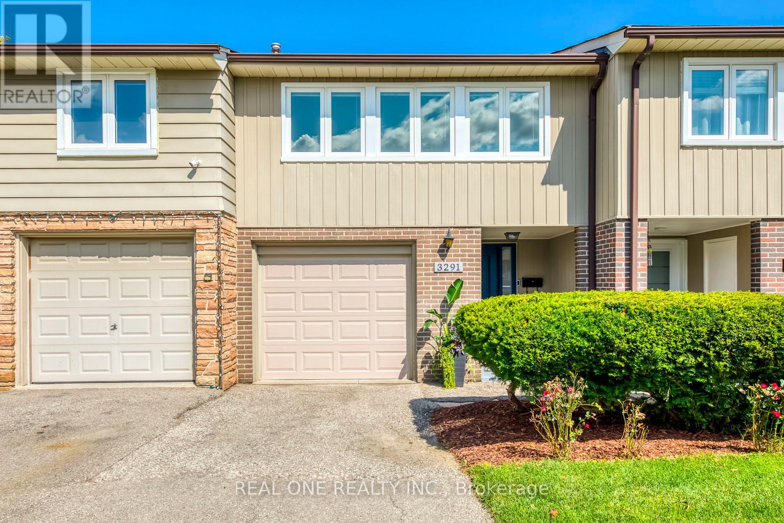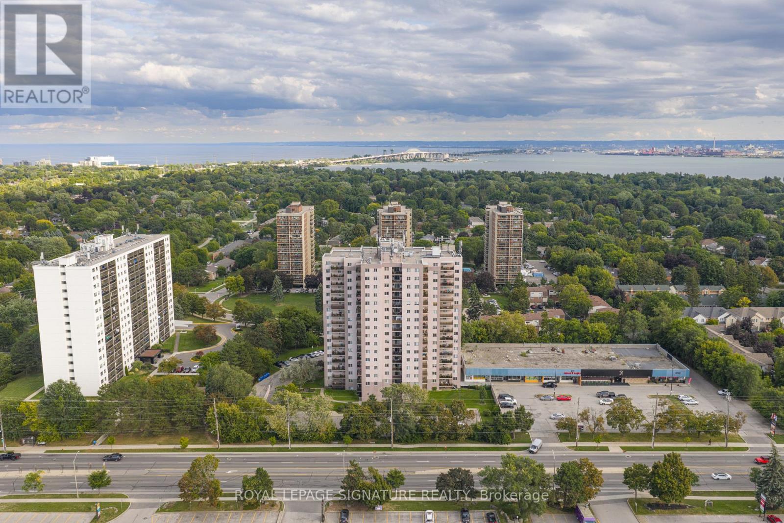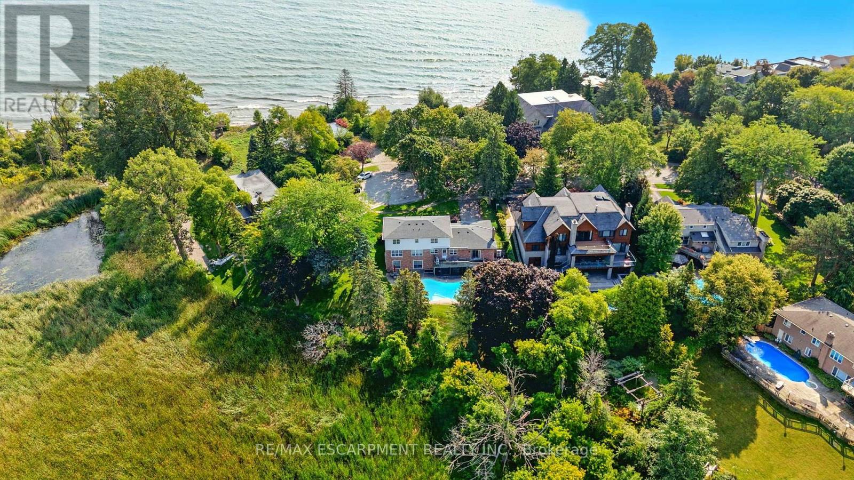Bsmt - 45 Springhurst Avenue
Brampton, Ontario
Lovely 1+1 bedroom basement apartment with a private entrance, separate washer and dryer, & 1 parking space. This unit comes with a large/spacious den which is perfect for a home office or use as a second bedroom. A bright and airy living space with large windows and pot lights throughout. Modern & sleek finishes. Walking distance to Mount Pleasant GO Station, local plazas, parks, & more! A perfect space and location for a small family or professionals. (id:60365)
1201 - 215 Queen Street E
Brampton, Ontario
Welcome to This Bright and Modern Apartment in the Heart of Brampton! This Stunning Unit Offers an Open-Concept Layout With a Spacious Kitchen, Sleek Washroom, and In-Suite Laundry for Ultimate Convenience. Step Onto Your Private Balcony and Take In Breathtaking, Unobstructed Skyline views. Enjoy the Added Perks of 1 Parking Space. Perfectly Located Just 5 Minutes From Brampton Go and Downtown Brampton, With Easy Access to Highway 410, Public Transit, and Everyday Essentials Like Shoppers Drug Mart, Parks, Hospitals, and restaurants. Top-Tier Building Amenities Include a Gym, Guest Suite, Party Hall, and 24/7 Concierge Service. Don't Miss This Fantastic Opportunity to Experience Urban Living at Its Finest! (id:60365)
365 Sandhurst Drive
Oakville, Ontario
Welcome to this beautifully updated brick and stone bungalow, nestled in one of Oakvilles most sought-after communities. Offering exceptional comfort and flexibility, this spacious 3-bedroom plus den home is filled with natural light and thoughtful finishes that create an inviting and stylish living environment. Step into a freshly painted interior featuring new laminate flooring throughout, elegant crown molding, and large windows that flood the homewith warmth and sunlight. The bright, functional kitchen is outfitted with stainless steel appliances and opens to a walk-out leading to the private backyard perfect for morning coffees, outdoor dining, or entertaining family and friends.The lower level presents a fantastic opportunity for extended family living or income potential, featuring a fully equipped second kitchen, a generously sized den (ideal as a fourth bedroom or home office), and above-grade windows that bring in an abundance of natural light. Home Features: Spacious Brick & Stone Bungalow With Great Curb Appeal. 3 Bedrooms Plus a Versatile Den (Optional 4th Bedroom). Elegant Crown Molding & Oversized Windows. Stainless Steel Kitchen Appliances. Walk-Out To Private Backyard.Finished Lower Level With Second Kitchen & Large Den. Bright Above-Grade Windows in Basement. Whether you're a growing family, multigenerational household, or savvy investor, 365 Sandhurst Dr offers the space, functionality, and location you've been looking for. (id:60365)
815 - 2433 Dufferin Street
Toronto, Ontario
Welcome to 8 Haus Condos in the heart of the City. Bachelor Suite on the Penthouse Floor. Laminate Flooring thru-out, One Parking (EV)and 1 Locker. Stainless Steel Appliances. Close to all amenities, Highways, Yorkdale and the new Metro Linx. (id:60365)
1207 - 80 Absolute Avenue
Mississauga, Ontario
Step into this bright and airy 1-bedroom plus den, 2-bathroom suite in the sought-after Absolute Vision tower an iconic landmark in the heart of Mississauga. Located on the 12th floor with southwest exposure, this meticulously maintained unit offers stunning city views of downtown Mississauga from a full-length private balcony. The open-concept layout features 9-foot ceilings, elegant hardwood flooring, and a modern kitchen equipped with granite countertops and stainless steel appliances. The spacious primary bedroom boasts a large closet and a 4-piece ensuite bathroom. The den, enclosed with sliding doors and a dedicated closet, offers versatility as a second bedroom or private home office. The building recently completed interior renovations in 2023, as well as balcony upgrades and exterior air-sealing improvements in 2024, adding to its appeal. Residents enjoy access to the renowned Absolute Club with resort-style amenities including indoor/outdoor pools, two storied gym, indoor walking track, squash courts, basketball courts, sauna, theatre, gaming room and more. Situated just steps from Square One, City Hall, the Living Arts Centre, and the upcoming Hurontario LRT, this location offers unparalleled convenience and connectivity in the citys vibrant core. One Owned Parking Space, Locker, 30,000 Sq Ft Absolute Club, 2-Storey Gym, Indoor Running Track, Indoor Pool & Outdoor Pool, Billiards, Party Room, Sauna, Games Room, Theatre Room, Squash Court, BBq, Kids Playground, Car Wash Bay, 24-Hour Manned Gatehouse. (id:60365)
20 Market Drive
Milton, Ontario
Amazing opportunity to own a profitable fast food take out. Excellent location close to 401/25 interchange, factories, offices etc. Same owner since 2020. Long lease expires November 2030 plus two 5 year options. (id:60365)
220 - 1808 St. Clair Avenue W
Toronto, Ontario
Welcome to this spacious two bedrooms and two bathrooms loft like unit at Reunion Crossing. A 1 year old modern development in Torontos sought-after Junction neighbourhood. This residence is designed with modern finishes located at unbeatable location, offering the perfect balance of comfort, convenience, and urban living. It features an upgraded kitchen with a sleek island. The open-concept layout ensures that every square foot is maximized, allowing the living, dining, and kitchen areas to flow seamlessly together. Large floor-to-ceiling windows fill the unit with natural light, while the balcony provides a private outdoor area to relax, and unwind. This revitalized and up-and-coming neighbourhood offers a vibrant energy while maintaining a welcoming, community-oriented feel. Within walking distance, you'll find schools, and parks, minutes away are Stockyards Village Shopping Centre, grocery stores, cafés, and local bakeries. For commuters, transit is just steps from building connecting you across the city. Enjoy a wide range of building amenities that extend your living space beyond the walls of your unit. These include a designer lounge and party room for hosting gatherings, a games room for recreation, and a rooftop patio with dedicated BBQ areas, an equipped gym, and a pet washing station for per owners. This unit is move-in ready and comes with kitchen stainless steel appliances, stacked clothes washer and dryer, custom window coverings and existing light fixtures. It includes one parking space and one storage locker. If you are looking for a home that combines modern comfort with convenience and community in one of Torontos most up-and-coming areas, this condo unit is the perfect choice. Schedule your private showing today and experience what it has to offer. (id:60365)
4762 Allegheny Road
Mississauga, Ontario
Gorgeous home in central Mississauga 5 minute drive to Square One. This well loved home by the original owners has 4 bedrooms & 4 baths (with a recently renovated 3pc bath with a roll in shower and a widened door on the main floor to accommodate one with special needs). 9 Foot ceiling on the ground floor with pot lights. Custom changes from the builder including opening the wall between living & family room and the relocation of the foyer closet to make this home more open concept and allow ample sunlight throughout. Freshly painted top two levels. Very spacious bedrooms all with laminate flooring (2021) in this 2,370 sq. ft. floor plan. Convenient second floor laundry. Professional finished basement has 3pc bath and large recreation room with wet bar. Great location close to many amenities & highway 403. (id:60365)
56 Natronia Trail
Brampton, Ontario
NEWLY BUILD TWO BEDROOM LEGAL BASEMENT... Welcome to absolutely stunning semi-detached in sought-after Bram East. This meticulously maintained home features an open-concept main floor with pot lights, eat-in kitchen complete with quartz countertops, stylish backsplash. Upstairs offers 4 spacious bedrooms The primary bedroom includes a walk-in closet and an upgraded ensuite, front-facing bedroom with balcony. Spacious Legal basement with a separate entrance, pot lights, large window, modern kitchen, open living area, 2 bedroom, full 4-piece bath, and second laundry, ideal for in-laws or potential income. Exterior features include tiled backyard patio & side walkway, exterior pot lights. Short walks to parks, schools, eateries, transit. (id:60365)
3291 Fieldgate Drive
Mississauga, Ontario
Beautifully Renovated in 2021 this TH with $120,000 in Premium Upgrades & Low Maintenance Fees ($141.47/month) Extra long driveway allows total Parking for Up to 4 Cars!This stunning townhome offers style, functionality, and a family-friendly layout filled with natural light. Originally a 4-bedroom design, the home has been converted into 3 oversized bedrooms, creating larger, more versatile living spaces.The primary retreat features a spa-like 5-piece ensuite with premium finishes, modern design, and a custom built-in extra large walk-in closet which every homeowner wants it, delivering comfort and luxury. The main floor showcases an open-concept living and dining area with soaring vaulted ceilings, pot lights, and hardwood floors throughout. The custom chefs kitchen is a highlight, complete with stainless steel appliances, granite countertops, backsplash, and a spacious breakfast bar perfect for entertaining.The 5-split level layout is both child- and senior-friendly, offering privacy and easy access between levels while maximizing space. Every bathroom has been fully renovated with modern finishes.The finished walk-out basement features a separate entrance directly to the fully fenced backyard and includes a 2-piece bath ideal for an multi-generational living. Step outside to enjoy a private backyard, perfect for BBQs, pets, or gardening. No rental items provide peace of mind and full ownership, making this home truly move-in ready! Enjoy easy access to downtown Toronto, highways, shopping, parks, and GO transit. With its premium upgrades, spacious layout, and move-in ready condition, this townhome offers exceptional value. (id:60365)
1608 - 975 Warwick Court
Burlington, Ontario
Welcome to Unit 1608 at 975 Warwick Court! This bright and spacious 2-bedroom condo offers 1,106sq. ft. of thoughtfully designed living space, featuring a modern layout and a carpet-free interior for easy maintenance. The updated kitchen includes stainless steel appliances and flows smoothly into the dining and living areas. From the living room, step out onto your private balcony to enjoy panoramic views, perfect for relaxing or entertaining. In addition, the unit features a generously sized in-suite storage room, perfect for storing seasonal items, bikes, or extra pantry space. Enjoy access to a wide range of premium amenities, including an indoor pool, gym, billiards and darts lounges, a party room, and secure bike storage. Additional parking is available for $25 per month. Condo fees are all-inclusive, covering heat, hydro, water, unlimited Bell Internet, and Cogeco cable, offering both convenience and outstanding value. Prime location just steps to parks, trails, shopping, and minutes from Mapleview Mall, Spencer Smith Park, Lake Ontario, and downtown Burlington. It's a commuter-friendly area with easy access to the Burlington GO, QEW, and Hwy 403. This condo offers a combination of value, lifestyle, and convenience, definitely a must-see! (id:60365)
1401 Captain Court
Mississauga, Ontario
An extraordinary opportunity in the prestigious Clarkson Village, this rare property is set on a half-acre lot backing directly onto the protected Rattray Marsh Conservation Area a truly unmatched natural setting. Nestled on one of the most desirable courts in the neighbourhood, offering unobstructed marsh views from the backyard and Lake Ontario views from the front yard, creating a peaceful, scenic atmosphere that is nearly impossible to duplicate. Just steps from the lake, and an extensive network of nature trails, this location is ideal for those seeking tranquility, privacy, and a deep connection to the outdoors. Enjoy the quiet charm of a cul-de-sac in a mature, well-established community, while still being only minutes from top-ranked schools, waterfront parks, and the shops and restaurants of Clarkson. Whether you're looking to renovate, build, or simply enjoy the surroundings, this is a one-of-a-kind setting with endless potential. (id:60365)

