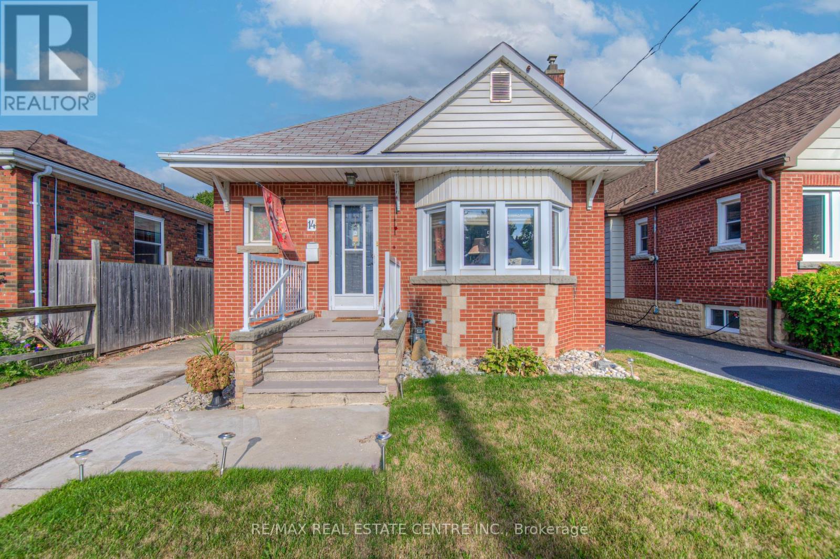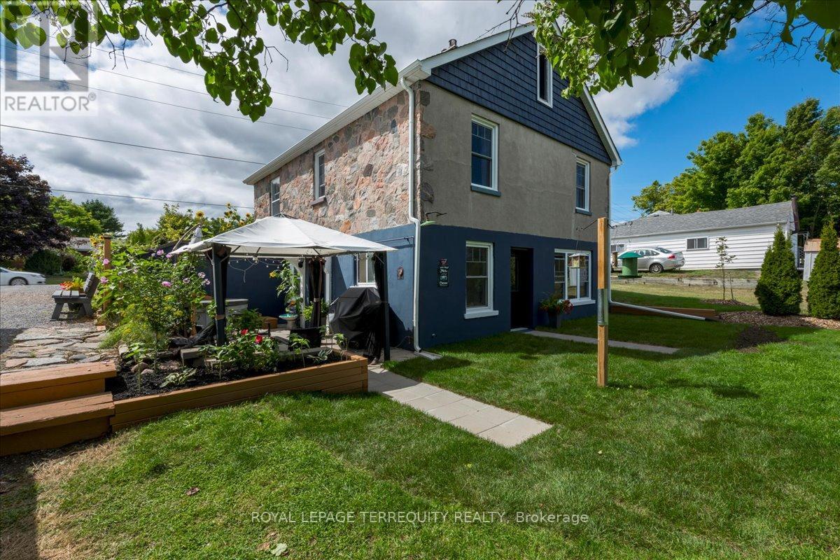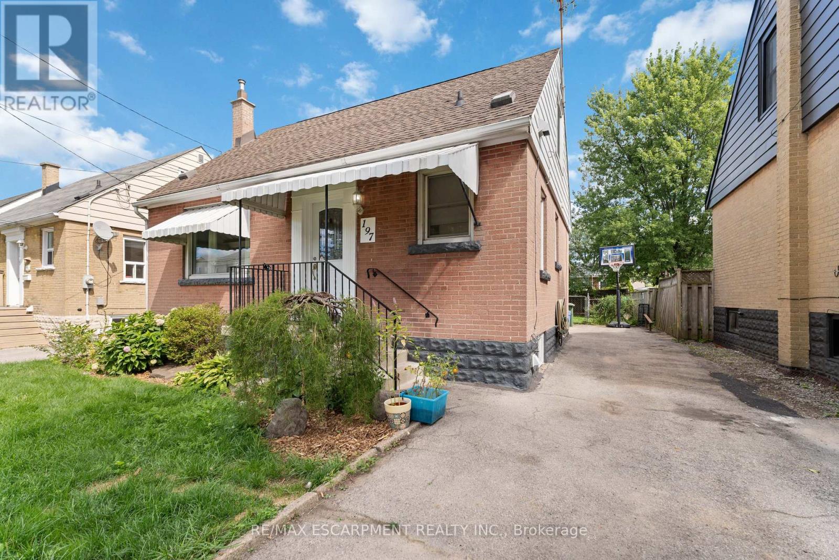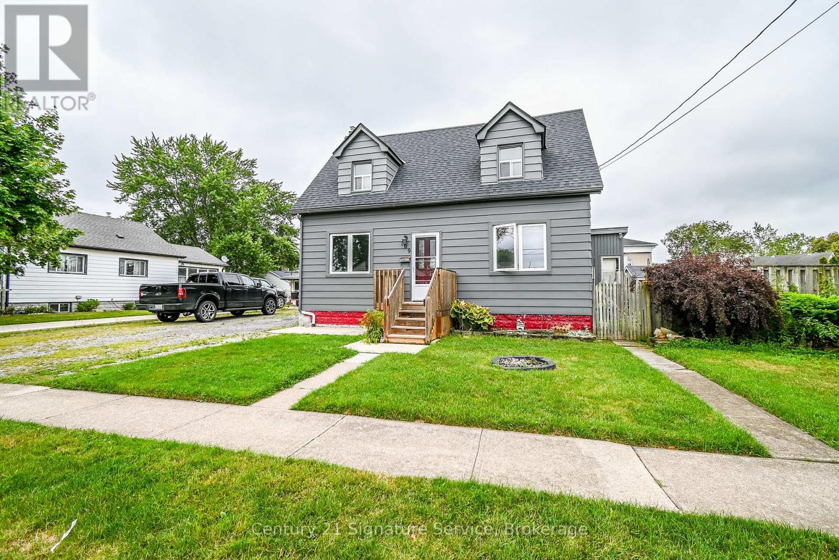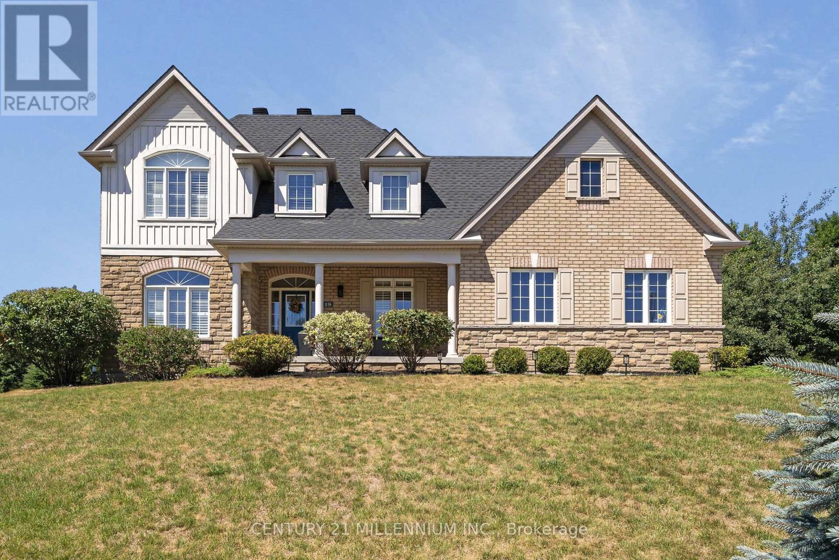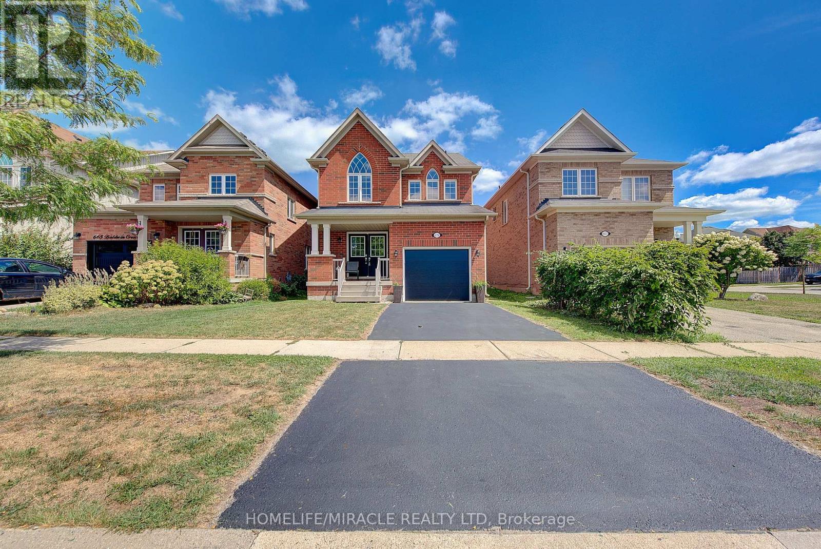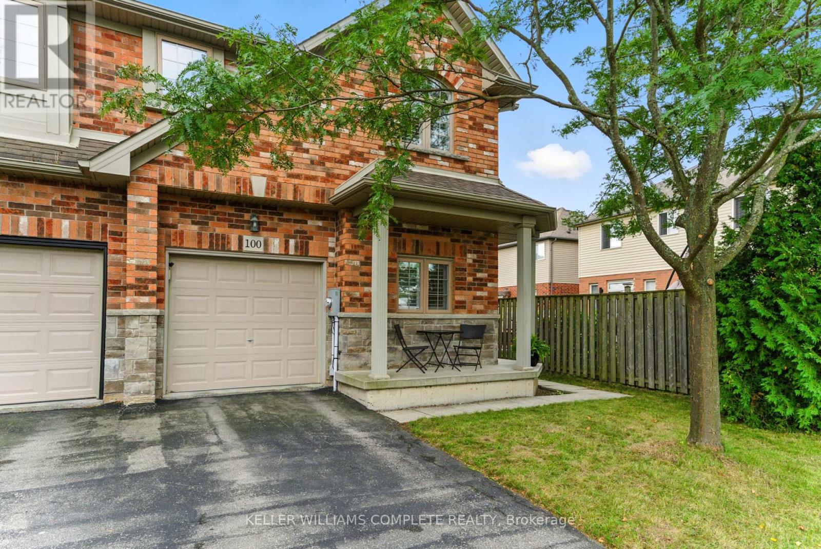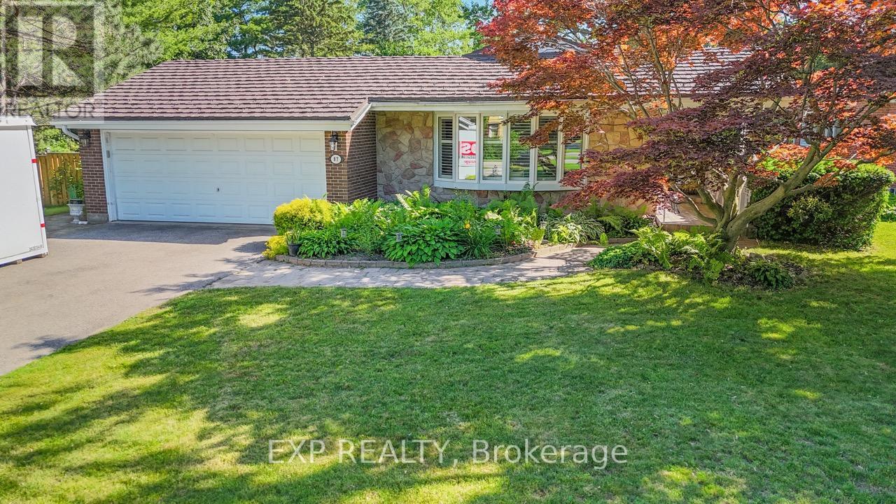14 Barons Avenue S
Hamilton, Ontario
Beautiful 2 bedroom, 1.5 bath bungalow in fantastic southeast Hamilton neighbourhood. Huge finished rec room with walk-up to fenced backyard. Basement has in-law suite potential. - 12X12 Deck with Gazebo - 2 Gas Fireplaces - All Brick - Huge Rec Room w/ Gas Fireplace - Bosch Dishwasher - Close to buses, schools, shopping, parks -separatebreaker on panel for future Hot Tub (50 AMP) - 200 AMP, finished basement, long side driveway for 3 cars + detached garage. - Most windows replaced Don't miss this great home. Flexible closing. (id:60365)
26 Durham Street N
Cramahe, Ontario
Welcome to this spacious 2 storey home on a quiet small town street close to the quaint downtown core of Colborne, Ontario with it's unique Vintage Stores, cafes, restaurants and places to explore.. Conveniently situated 1 hour and fifteen minutes from Toronto and in the middle of Apple Country. Large lot 92 ft x 190 ft. Nestled throughout Cramahe Township are rolling hills, orchards and farms where you can pick your own produce as well as shop for antiques and crafts. For the outdoor enthusiast, you will find campgrounds, riding stables, fishing and boating as well as nature trails. The beautiful Village of Colborne, with a distinctive main square, laid out it's original plan for the village in the late 1790's! It is near Lake Ontario fishing and water recreation. This unique stone house has a lot of charm and character suitable for a young growing family with it's oversized back yard great for a large garden - 92 ft wide by 190 feet deep or couples wishing to have a large property and offices or studio's for their art or profession. Colborne offers modern amenities such as natural gas and city water and sewer. The home offers a very spacious country lot just minutes off the 401. The 2nd level has 4 bedrooms and 4 piece renovated bathroom. The 3rd level loft has great potential for a kids playroom or art room and storage. Many possibilities exist to transform the loft area into some very useable living or recreation space. Huge lot great for gardening. A few outbuildings for storage too. The Big Apple Theme park is a well known tourist business and bakery off the 401 at exit 497 close by. Colborne is a growing community with many commercial businesses such as banks, drug stores, lawyers offices, hardware stores, insurance office and some good restaurants too. Take a drive and see for your self. Act fast!!! (id:60365)
14 Serenity Lane
Hamilton, Ontario
Welcome to 14 Serenity Lane a beautifully maintained 3-bedroom, 2.5-bath freehold townhouse that combines modern living with everyday convenience. Perfectly situated near top-rated schools, parks, shopping, and major highways, this home offers the lifestyle todays buyers are searching for. The main floor showcases elegant porcelain tiles and new flooring throughout, complementing the open-concept kitchen with stainless steel appliances and floor-to-ceiling cabinetry - an ideal space for both entertaining and family living. An oak staircase leads to the upper level, featuring three generous bedrooms, including a primary suite with a private 3-piece ensuite, plus the convenience of second-floor laundry. The unfinished basement provides excellent storage with endless potential to customize to your needs. Additional highlights include California shutters, a low-maintenance backyard, and a bright, open layout with quality finishes. Move-in ready and meticulously cared for, this turnkey home is waiting for its next chapter. Don't miss your opportunity to make it yours! (id:60365)
Lot B6 19 Rivergreen Crescent
Cambridge, Ontario
OPEN HOUSE: Saturday & Sunday, 1:00 PM - 5:00 PM at the model home / sales office located at 19 Rivergreen Cr., Cambridge. Discover the exceptional design of this Westwood Village Phase 2 end unit freehold townhome, where style and practicality come together seamlessly. With striking exterior elevations and a sleek modern garage door, this home makes a lasting first impression. Step inside to 9-foot ceilings on the main floor, creating a bright and open feel throughout. The kitchen is a true highlight, featuring quartz countertops, upgraded floating shelves, and an extended bar topideal for both everyday meals and entertaining. The spacious great room offers beautiful laminate flooring, while ceramic tiles in the foyer, bathrooms, and laundry areas add a touch of durability and elegance. The carpet-free main floor ensures easy maintenance and a fresh, modern look. Upstairs, unwind in the elegant primary suite featuring a generous walk-in closet and a private ensuite with a sleek tiled glass shower and double sinks for added comfort. Two additional well-sized bedroomsone with its own walk-in closetalong with a convenient second-floor laundry room, complete this thoughtfully designed level. Dont miss your chance to call this stunning home your ownschedule your private showing today. (id:60365)
197 East 12th Street
Hamilton, Ontario
Discover comfort, space, and style at 197 East 12th Street, a charming home with timeless appeal nestled in the heart of the desirable Hamilton Mountain. Situated on a 41' x 102' lot, this property offers room to grow both inside and out. With 1,145 sq ft of above-grade living space, this 4-bedroom, 2-bathroom home is perfect for families, professionals, or anyone seeking a move-in-ready home in a prime location. The open-concept main floor features a bright, updated kitchen that flows seamlessly into the living area - ideal for entertaining or cozy nights in. The attached sunroom offers a great opportunity to create a comfortable space for year-round enjoyment and relaxation. The generous primary bedroom boasts abundant natural light. The fully finished basement adds versatile space for a family room, home office, or guest suite. It also includes a second kitchen, providing added flexibility for multi-generational living, entertaining, or extended stays. Step outside to enjoy a fully fenced backyard with ample green space, a garden shed, and room to entertain, play, or garden. Located close to top-rated schools, parks, shopping, public transit, and highway access, this is a rare opportunity to own a truly exceptional property in a sought-after neighbourhood. (id:60365)
109 Santone Avenue
Welland, Ontario
Here is your opportunity to own a 5 bedroom, 2 bathroom family home! This spacious 1,500sqft home sits on a generous lot with potential for severance offering space, privacy and versatility! The upper level can be an accessory apartment or in-law suite which features a possible kitchen with gas hook up, a 5pc bathroom, and 2 comfortable bedrooms-perfect for extended family, rental income, or a private guest suite! The main floor boasts a bright living room which opens up into a spacious kitchen with lots of counter space and storage with a separate eating area which leads to the sunroom and back deck! Main floor has 3 bedrooms! The primary bedroom has ensuite privilege that opens up to a roomy 4pc bathroom, a second bedroom, and a bonus room ideal for an office, and a bright sun room for year round enjoyment. Step outside to a fully fenced private backyard with deck-great for entertaining or relaxing. New metal siding, some natural hard wood floors, no carpet, unfinished basement where you will find the laundry room and a large workshop area! Located walking distance to the canal, schools and local amenities. This property offers flexibility, space and a walkable lifestyle! Seller has lived here for over 50 years! Did I mention you will have excellent, friendly neighbours? You will love it here! (id:60365)
19 Leader Court
Erin, Ontario
Imagine a stunning, fully renovated home that perfectly blends elegance and modern functionality. This spacious property features 4+1 bedrooms, with a generous master suite that includes a walk-in closet and an ensuite bathroom boasting luxurious fixtures. On the main floor, you'll find a bright and airy open-concept living area, complete with large windows that flood the space with natural light. The living space is open to the dining room which overlooks the backyard. Newly renovated kitchen is equipped with high-end appliances, an island for entertaining and sleek cabinetry. Adjacent to the kitchen is a cozy breakfast area, which walks out to the wooden deck. A dedicated office space on the main floor offers a quiet retreat for work or study, featuring built-in shelving and ample natural light. Descend to the basement, where you'll discover a fully equipped home gym, allowing you to stay active without leaving the comfort of your home. This level also includes a spacious recreation room, ideal for entertaining. The custom bar adds a touch of luxury, providing the perfect spot for gatherings with friends and family. The space also features a spacious fifth bedroom and a modern 3-piece bath adding convenience, complete with sleek finishes and a fresh, contemporary design. With updated flooring, bright lighting, and a comfortable layout, the basement provides a warm and inviting extension of the home. Outside, the property features a beautifully landscaped yard, complete with outdoor seating areas, perfect for enjoying warm evenings. This home effortlessly combines comfort, style, and functionality, making it an idyllic retreat for any family. Your search is over! (id:60365)
679 Baldwin Crescent
Woodstock, Ontario
A true gem of a property in a highly desirable Woodstock location! This 1,851 sq. ft. detached home is just minutes to Hwy 401, plaza, Gurdwara Sahib, schools, parks, and scenic trails. Features include double-door entry, rich dark oak hardwood on main, spacious dining area, open-concept family room with gas fireplace, and a stylish kitchen with island, double sink, breakfast area, and walkout to a beautiful deck. Main floor laundry with garage access for added convenience. Upstairs offers a generous primary suite with walk-in closet and luxurious 6-pc ensuite, plus two more spacious bedrooms and another full bath. Upgraded windows, paved driveway, and fully fenced backyard complete the package. Shows pride of ownership throughout. This one wont last long book your showing today with confidence! (id:60365)
100 Fall Fair Way
Hamilton, Ontario
Welcome to this spacious 3 bedroom, 2.5 bathroom end-unit townhouse in the heart of Binbrook, built in 2010 by John Bruce Robinson Construction. Lovingly maintained by the original owner and in pristine, move-in ready condition, this home truly stands out. Set on an oversized lot perfect for entertaining, kids, or pets, the open-concept main level features 9ft ceilings, a stylish kitchen with granite counters, ceiling-height cabinets, breakfast bar, and a separate dining room. French doors from the living room lead to the backyard, blending indoor and outdoor living. Elegant finishes include hardwood flooring, hardwood stairs, and California shutters. Upstairs offers 3 spacious bedrooms, including a primary suite with walk-in closet and ensuite bath. A full basement provides potential for additional living space or storage. With its end-unit privacy, oversized yard, quality upgrades, and family-friendly location near parks, schools, and amenities, this home is a rare find. (id:60365)
6 Fraser Street
Port Hope, Ontario
Welcome to this warm, well-maintained 3-bedroom family home, perfectly situated in one of Port Hope's most desirable neighbourhoods. Enjoy the best of all worlds with quiet, family-friendly living just minutes from schools, Highway 401 and the vibrant main streets of town. The main floor offers a bright, open-concept layout featuring hardwood flooring and large windows that fill the space with natural light. The updated kitchen includes modern cabinetry and a big window, making it a great space to cook! A unique bonus to this home is the convenient side entrance walk-in, ideal for a home office, guest room, or potential fourth bedroom perfect for today's flexible lifestyle. Upstairs, you'll find three cozy bedrooms, each with large windows and closet space, creating bright and comfortable retreats for the whole family. Outside, the large driveway provides parking for up to three vehicles, and the spacious storage shed adds plenty of room for tools, equipment, or seasonal items. The unfinished basement offers incredible potential, featuring three separate spaces and a surprisingly good ceiling height for the area--ideal for converting into a rec room, home gym, playroom, or additional living space. This loved and thoughtfully cared-for home is the complete package for families, first-time buyers, or anyone looking to settle into the welcoming Port Hope community. (id:60365)
26 Island Lake Road
Mono, Ontario
Your chance to own in prestigious Island Lake Estates. This beautifully maintained 3-bedroom home with a versatile loft, perfect as an office, den or even a 4th bedroom, sits on a private lot just over half an acre (.65acre), surrounded by mature trees and lush gardens. Enjoy bright open-concept living with a large kitchen island, cozy stone fireplace and formal living and dining rooms. The spacious primary suite features a 4-piece ensuite and walk-in closet, while the partially finished basement offers a rec room and room to grow. You will have peace of mind with the brand new roof installed Aug 2025 with 25yr warranty. New patio door 2025. Relax in your backyard oasis with a hot tub, or take a short walk to Island Lake Conservation Areas trails, fishing and kayaking. The triple car garage, with two oversized doors, offers ample space for parking two vehicles in luxury, along with additional room for tools and equipment. Conveniently located just minutes from Highways 10 and 9, shopping, the hospital, and other local amenities. (id:60365)
87 Tutela Heights Road
Brant, Ontario
Welcome to this beautiful property nestled in the highly sought-after Tutela Heights neighbourhood where the charm of country living meets the convenience of the city. Surrounded by mature trees, rolling fields, and scenic walking trails, this home offers peace, privacy, and easy access to amenities. The historic Graham Bell Homestead Museum, family parks, shopping, and banks are all nearby. This well-maintained home features 3+2 bedrooms, 3 bathrooms, and a bright, open-concept kitchen on the main floor, with another full kitchen in the basement. Between both kitchens, you'll find (2) stainless steel refrigerators, (2) stainless steel stoves, (1) stainless steel dishwasher, and an abundance of cupboard and counter space ideal for family living, entertaining, or multi-generational families. The cozy sitting room boasts a beautiful wood fireplace and two oversized skylights that flood the space with natural light, creating a warm and inviting atmosphere. Recent updates include new windows installed in 2023, providing energy efficiency and modern appeal. Outside, the expansive driveway offers parking for up to 6 vehicles with no sidewalks. The private backyard is perfect for summer entertaining, complete with an inground pool. This is a rare opportunity to enjoy the tranquility and spacious lots that Tutela Heights is known for, all while being just minutes from the conveniences of city life. (id:60365)

