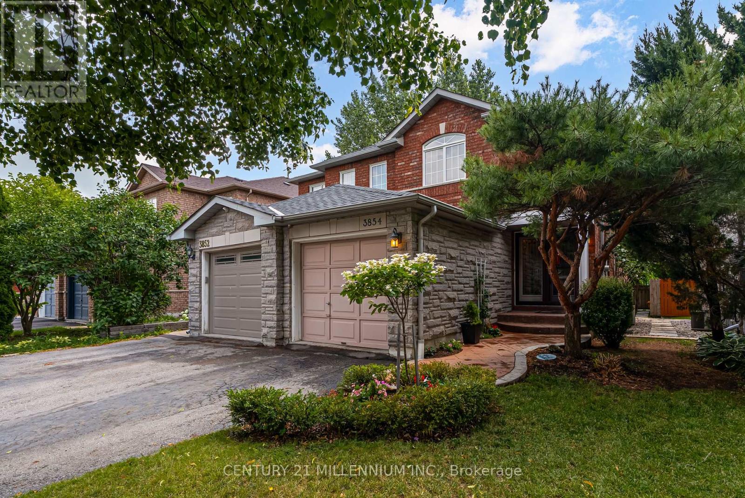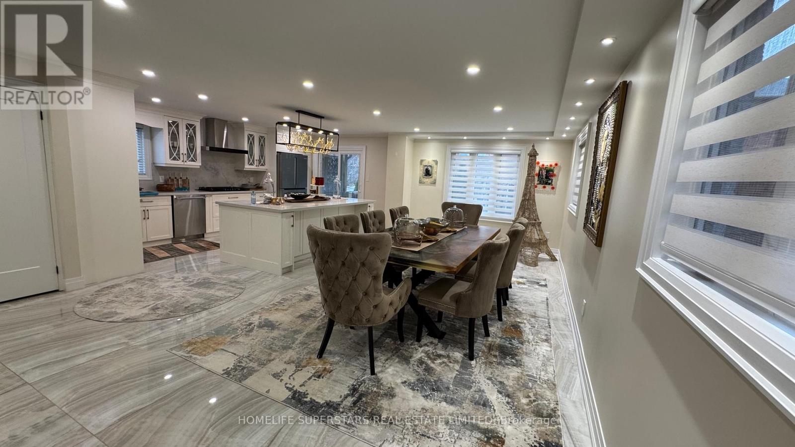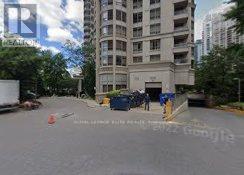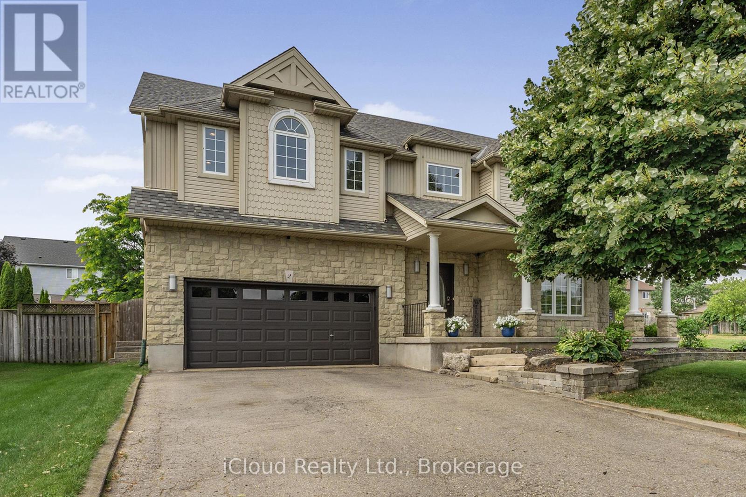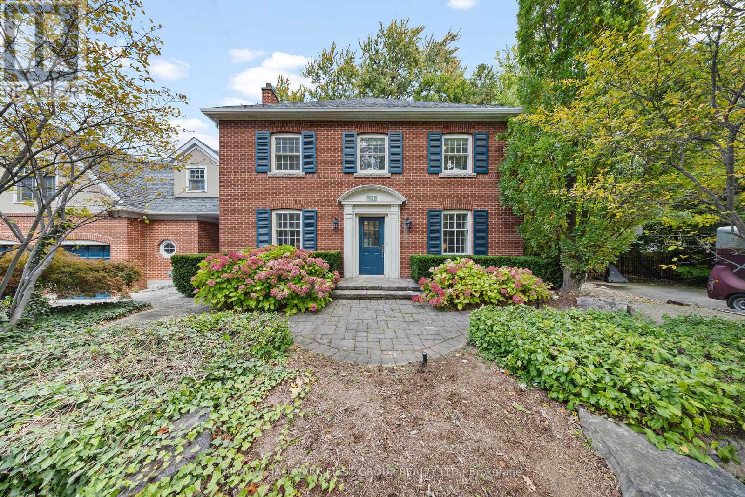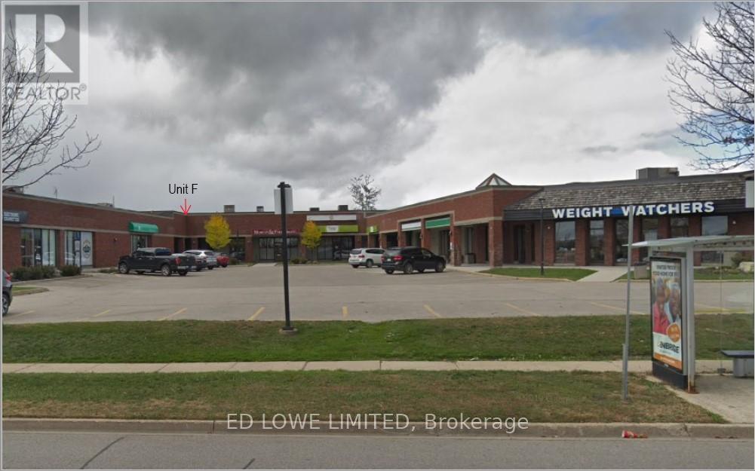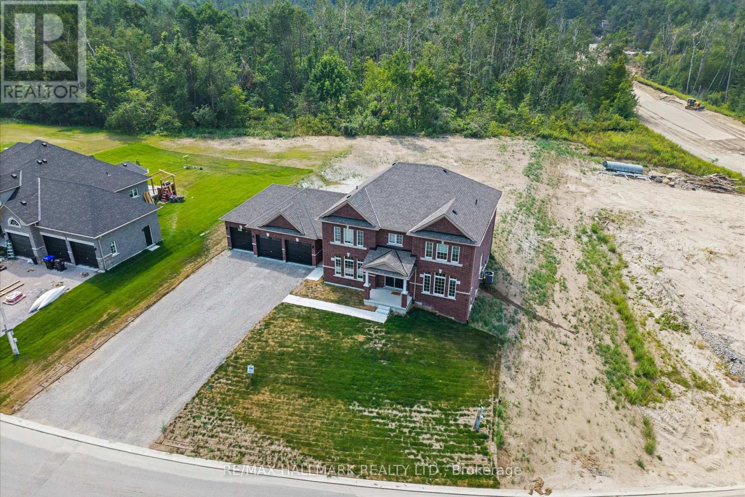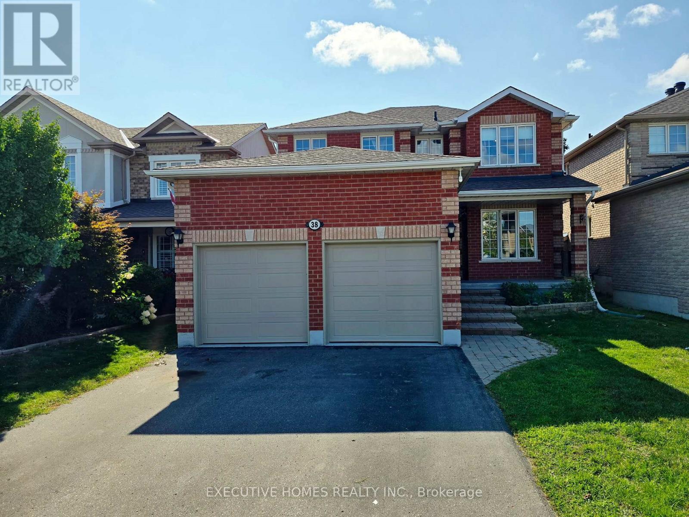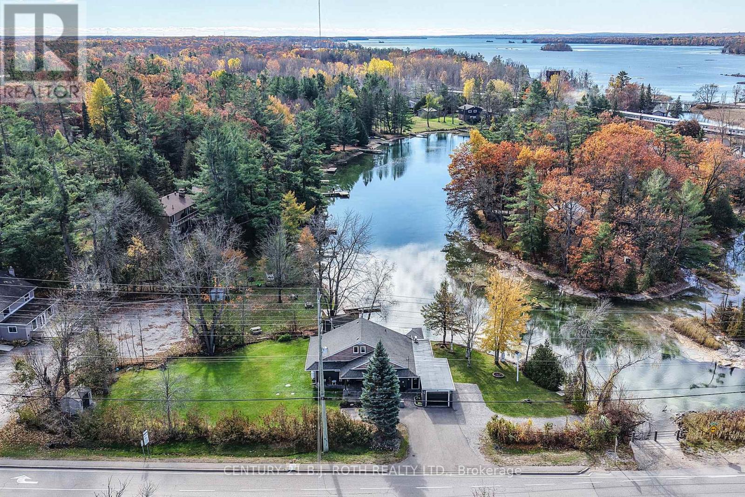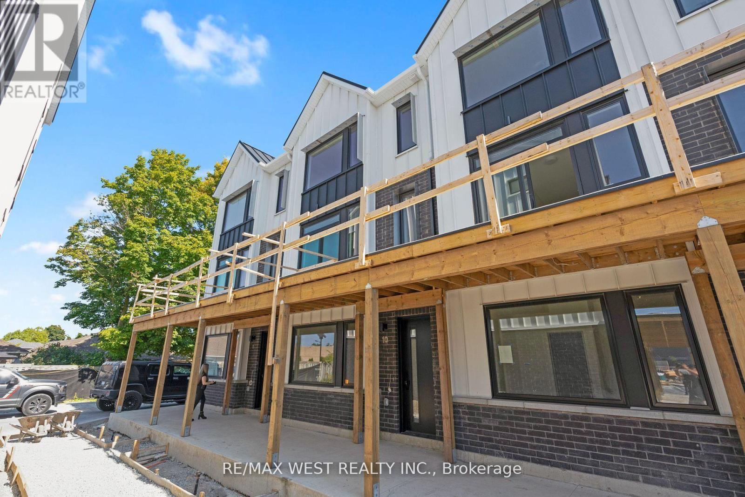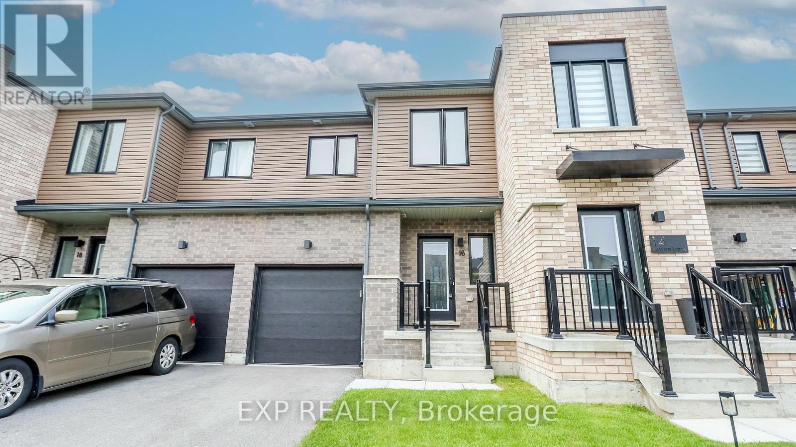3854 Foxborough Trail
Mississauga, Ontario
This stunning Semi-Detached Home, nestled in Churchill Meadows is a testament to pride of ownership. Every inch of this Home has been lovingly cared for with quality craftsmanship and timeless style. Offering 3+1 Bedrooms and 4 Bathrooms, the main floor welcomes you with rich Hardwood flooring through out, an open-concept Kitchen/Family Room, with a walkout to an elegant Deck and Backyard Oasis. The Kitchen is both functional and stylish, with granite counters, gas stove, and under-cabinet lighting. The adjoining Family Room features a cozy Gas Fireplace perfect for family gatherings. Upstairs you'll find 3 spacious Bedrooms, including a Primary Suite with walk-in closet and 3-pc Ensuite. A unique Jack and Jill Bathroom connects the second Bedroom to the main Bathroom, ideal for family living. The lower level is fully finished with a cozy Lounge/Office space featuring custom wood paneling, slate flooring, and a private Guest Suite with a 3-pc Bathroom. In addition, there is abundant Storage and a large Laundry Room. Ideal for visitors or multi-generational living. Located minutes from Erin Mills Town Centre, top-rated Schools, Parks and Osprey Marsh Trail. With quick Highway access, this Home is a rare find in a Welcoming Neighbourhood. attention to detail is evident throughout. A must see! (id:60365)
159 Richvale Drive S
Brampton, Ontario
$$$$$ Fully Renovated,Spacious And Spotless. One Of The Larger Sq Ft Models. Beautiful Hardwood Floors Throughout.Magnifi cent Family Room Above Garage W/ Cozy Corner Wood Burning Fireplace.New kitchen with B/I High end Appliances (THERMADOR &BOSCH)Worth $28,000,All new black windows & washrooms(2022), 3 Very Generous-Sized Bedrooms. Finished Bsmt With separate Entrance,4 Pc Bath And Bedroom. Beautifully Landscaped Side Yard And Backyard With Deck. Plenty Of Natural Light,.Great Location Close To Schools,Trinity Commons Shopping & Public Transit.2nd Floor Family Room Easily Converted to 4th Bedroom. (id:60365)
1707 - 310 Burnhamthorpe Road W
Mississauga, Ontario
GRAND OVATION 1 BEDROOM PLUS DEN HIGH 17TH FLOOR ( # 1707 ) SOUTH VIEW STEPS TO TRANSIT HUB AND SQUARE ONE/CELEBRATION SQUARE. UNIT OVERLOOKS COURTYARD W/SOUTH VIEWS.GRANITE COUNTERS, CERAMIC BACKSPLASH, LUSH BEDROOM CARPET, 3 APPLIANCES AND TANDEM WASHER/DRYER.GREAT KITCHEN CABINET SPACE AND THE GRAND OVATION HAS WONDERFUL AMENETIES; VIRTUAL GOLF , INDOOR POOL, SAUNA, GUEST SUITES AND SO MUCH MORE !!! (id:60365)
2 Redfern Street
Orangeville, Ontario
Quick Closing Possible !!! Enjoy the rest of the summer lounging by the pool. This Executive home Located in a highly sought after neighborhood in Orangeville's west end. This home will suit the largest of families. The bonus is your own private oasis in the backyard with inground pool, beautiful interlocking stone patios and walkway. covered gazebo for entertaining. Inside all rooms are large and open and bright. upstairs the primary bedroom is to die for boasting a large ensuite and walk-in closet. The 2nd and 3rd bedrooms share a jack and jill bathroom, both room are large and bright. the basement houses a large rec room and office area with 3pc bathroom and large storage room that could be a bedroom. Updates include: New Pool furnace - 2023, New Pool Robot - 2020, Updated Kitchen - 2020, New Dishwasher - 2025, New Gas Range & Hood - 2021, House & Pool Shed Roof Replaced - 2016, Water Heater & Water Softener/Water Purifier - New but rental units, Bathroom Updates (all bathrooms) - Dec 2024, New Flooring - 2024, Main Stairs Updated - 2024, Most Rooms repainted 2024/2025, New Washer/Dryer - 2022, Landscaping - 2023, Closet Organizers Installed in Master & one 2nd Bedroom, New Lighting, Basement Vinyl Flooring 2025. New pool Robot cleaner (2025) (id:60365)
257 Roseland Crescent
Burlington, Ontario
Client RemarksWelcome to 257 Roseland Cres, a rare opportunity, located in the most coveted & prestigious Lakeside Communities in Burlington. This architecturally designed classic home situated on a beautifully landscaped double lot, includes a newly designed additional living space of approximately 2,000 sq ft to the original home. This gorgeous floor plan includes a captivating sunken great room, with vaulted ceilings, a warm fireplace, & floor to ceiling picturesque windows overlooking the meticulously manicured garden & pool. The timeless and elegant Scavolini Kitchen with built-in appliances is the heart of the home, and where your loved ones will gather for celebrations. The open concept dining room leads right out to the beautiful patio surrounded by a natural lush landscape. The main floorplan includes a formal living room with a fireplace, and an office that may be used as a bedroom, with a 3 pc bathroom in near proximity. The second floor includes two primary bedrooms w/ 5pc spa-like ensuites, an additional 3 bedrooms, and a beautiful library area, with built-in bookshelves,overlooking the designed skylight. The lower level features a large recreational room, a kitchenette and 6th bedroom, which can be a great in-law or nanny suite. This double lot boasts of 98.75 ft wide frontage, allowing 7 cars parked on the driveway, a fenced oasisincluding an in-ground salt water pool, and the gorgeous naturally landscaped patio & BBQ area. **EXTRAS** Brand New Floors in the Great Room & Basement Recreational Room (2024), Brand New Pool liner & Salt System (2024), New Eavestroughing (2023) (id:60365)
F - 4 Cedar Pointe Drive
Barrie, Ontario
1,107 s.f. of office space in Cedar Pointe Business Park. Fantastic location with exposure to Dunlop St W and easy access to Highway 400 and the rest of the City. 798 s.f. additional mezzanine at no charge. $16.50/s.f./yr & $8.66/s.f./yr + HST. Pylon sign additional $40 per month, per sign. (id:60365)
94 Ruby Ridge
Oro-Medonte, Ontario
Welcome to the beautiful area of Sugarbush - Newly constructed neighbourhood of Executive Homes - Forest Heights - 3552 SF all Brick 2 Storey home on a 1/2 acre lot- 4 bedrooms & 5 baths. Thousands spent on upgrades - Quartz counters, Backsplash, Upgraded Cupboards, Pot Lights, Stainless Steel Appliances, Hardwood Floors, Upgraded Staircase, Fireplace, 9 Ft Ceilings, Dining area with a Butler's Pantry located off the kitchen area (servery), 3 Car Garage with electric charging station. Stunning layout - Each bedroom has their own ensuite. Primary suite is spacious with a huge walk-in closet, an upgraded glass shower & stand alone soaker tub. Main floor laundry with a mud room & direct access to the garage. Covered Porch entrance. Nestled in area between Barrie & Orillia with close access to ski resorts, several golf courses and fantastic walking/hiking trails. This is a vibrant community to Live, Work & Play! (id:60365)
38 Sherwood Court
Barrie, Ontario
WANT A GREAT NEIGHBOURHOOD! Want your kids to walk to local schools with their friends & play in the park steps from your front door? This all-brick family home is perfectly nestled on a quiet cul-de-sac but close to all amenities, including transit, shopping, skiing & golf. Easy access for the commuter in the family, too! A unistone path leads to the covered front verandah where you can relax with morning coffee & wave hello to your neighbours! You are welcomed into the Foyer, finished with lovely wide plank flooring! Warmed by the gas fireplace, the main floor family room, with a pillared accent, will be a place where everyone will gather. What a gorgeous kitchen! Recently updated with Quartz counters, white cabinetry with undermount lighting & crown mldgs, pantry w/pull-outs, ceramic & glass backsplash, undermount sink & pots& pans drawers, meal preparation will be a pleasure! Notice the lovely stainless steel rangehood?? The bright & breezy breakfast area has a Terrace door w/o to a large deck. A wonderful place to spend a summer evening! A convenient 2 pc powder room & main floor laundry room/entry from the attached garage finishes this level perfectly. The curved staircase leads to the family bedroom level. There are 4 bedrms, the master w/5 pc ens incl dbl vanity, soaker tub& large sep shower. All b/rms have ceiling fans. Full ceramics of course in the ensuite & main 4 pc bath. Downstairs offers lots of possibilities w/a a 3 pc bath & finished rm that could be a future 5th b/rm. Lots of storage too! (id:60365)
8222 169 County Road
Ramara, Ontario
Stunning Green River Oasis in Sought-After Washago Welcome to your own private retreat on the beautiful Green River. This stunning 3-bedroom, 2-bath oasis offers 169 feet of pristine riverfront, perfectly positioned to capture the peace and beauty of waterfront living with direct access to Lake Couchiching.Relax and unwind in your riverside hot tub, or host family and friends in the charming bunkie overlooking the water. Inside, the home features an inviting open-concept layout with warm natural light, a spacious kitchen and dining area, and serene views from nearly every room. Step out onto the expansive deck and enjoy your morning coffee while listening to the gentle flow of the river.Whether you're looking for a full-time residence or a weekend getaway, this property blends the best of cottage living with modern comfort. Located just seconds from Washago's vibrant village amenities and only a short drive to Orillia, this property truly offers the perfect balance of privacy and convenience.This rare Green River gem is ready to welcome its next owners. Come experience the tranquility and lifestyle this Washago retreat has to offer. (id:60365)
10 Rainwater Lane
Barrie, Ontario
Welcome to 10 Rainwater Lane - Be the first to occupy this BRAND NEW Townhouse! This large 4 bedroom 3 bathroom layout offers approx 1,750 sq ft open concept living space w 9ft ceilings on main floor. Plus enjoy the benefit of a large 2 car garage (4 total car parking incl driveway), hardwood flooring throughout, galley kitchen with S/S appliances, quartz counter tops, back-splash, large open concept combined dining/family. Located minutes from HWY 400 + A wide range of amenities such as GO Train Station, Public transit, restaurants, Shopping, Centennial Beach, Georgian College + community parks, schools, trails, marinas, golfing and so much more... (id:60365)
16 Hillview Crescent
Springwater, Ontario
MODERN ELEGANCE MEETS NATURAL BEAUTY IN THIS FULLY RENOVATED MIDHURST HAVEN FEATURING A DESIGNER KITCHEN, IN-LAW SUITE POTENTIAL, & EXPANSIVE OUTDOOR LIVING! Set on a corner lot spanning over half an acre in the peaceful and sought-after community of Midhurst, this beautifully renovated home offers modern comfort surrounded by nature's serenity, just minutes from city conveniences. Embrace an active, outdoor lifestyle with Crystalwood Park just down the road, along with easy access to Snow Valley, Horseshoe Valley, Vetta Nordic Spa, Copeland Forest, Simcoe County Forest trails, and several nearby golf courses. The home's charming curb appeal continues into an expansive backyard featuring a stone patio, lush lawn, and a tranquil tree-lined backdrop that creates an idyllic outdoor retreat. A drywalled double-car garage and spacious driveway provide ample parking for family and guests alike. The open-concept layout seamlessly connects the living, dining, and kitchen areas, highlighted by an oversized window framing peaceful views of the yard and a beautifully designed kitchen with quartz counters, sleek modern appliances, and a bright, airy atmosphere ideal for gatherings. The main level hosts two generous bedrooms, including a sunlit primary retreat with dual closets, along with a luxurious 5-piece bathroom complete with a walk-in glass shower, freestanding soaker tub, and double quartz vanity, plus a stylish powder room for guests. The fully finished basement adds impressive versatility with a large rec room, additional bedroom, 3-piece bathroom, and laundry area with newer appliances, with a separate walkout entrance offering ideal potential for an in-law suite or guest quarters. Extensively renovated from top to bottom with updated windows, front door, vinyl siding, electrical, and contemporary hardwood and luxury vinyl flooring, this Midhurst #HomeToStay combines timeless style with refined comfort, offering an exceptional lifestyle embraced by nature's beauty. (id:60365)
16 Haven Lane
Barrie, Ontario
Welcome to this modern new-build townhouse offering over 1,600 sq ft of stylish living space with 4 spacious bedrooms, 4 bathrooms, and is fully fenced. Ideally located beside top-rated high schools and elementary schools, this home is perfect for families and commuters alike. Situated on all major bus routes and just steps from the GO Station, convenience is at your doorstep. (id:60365)

