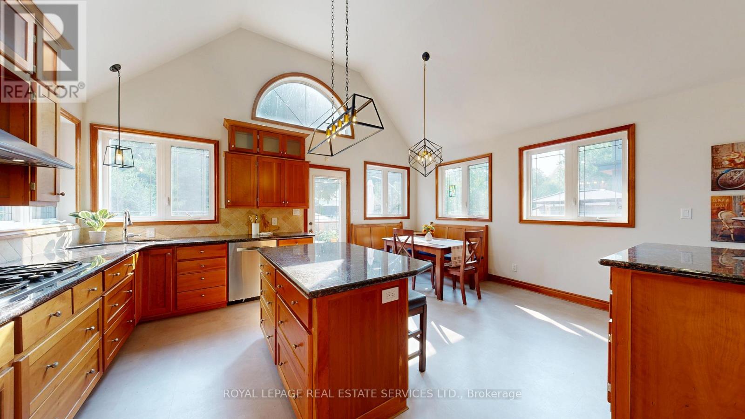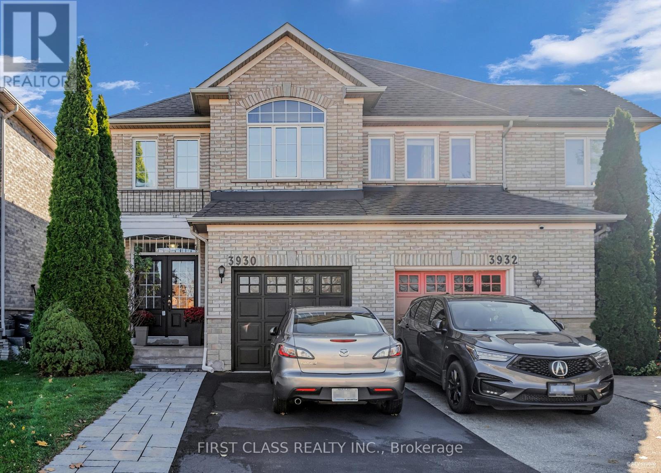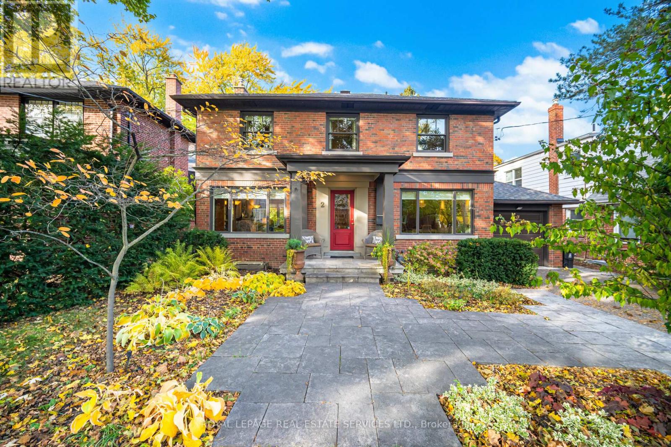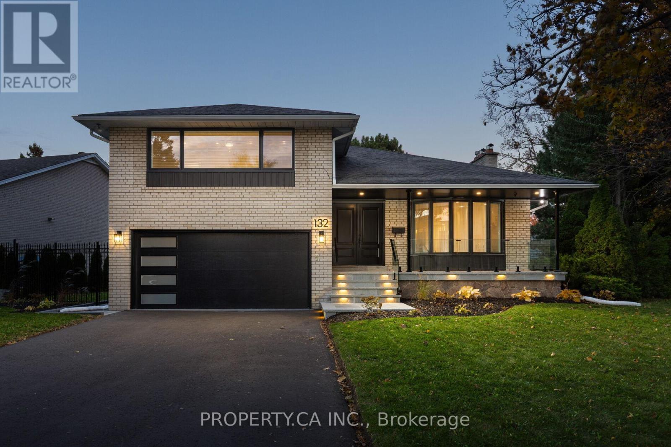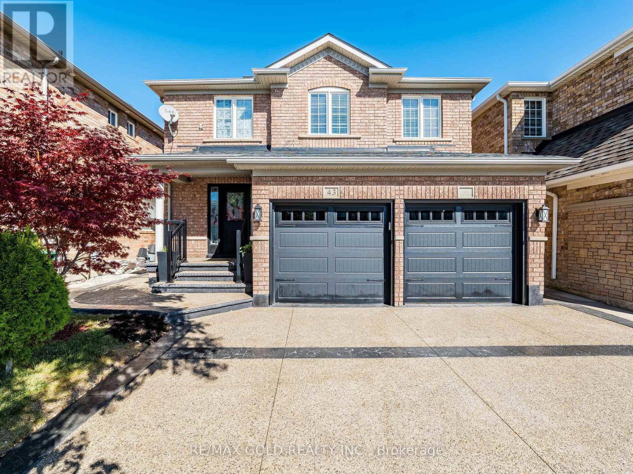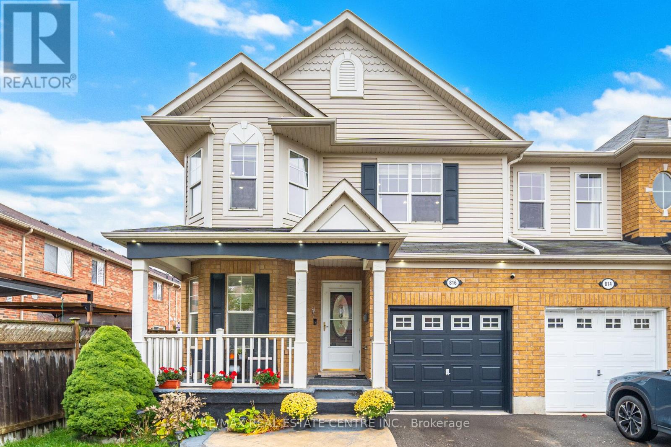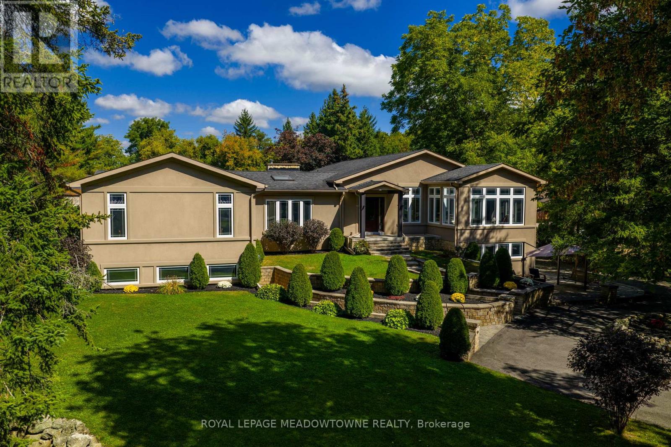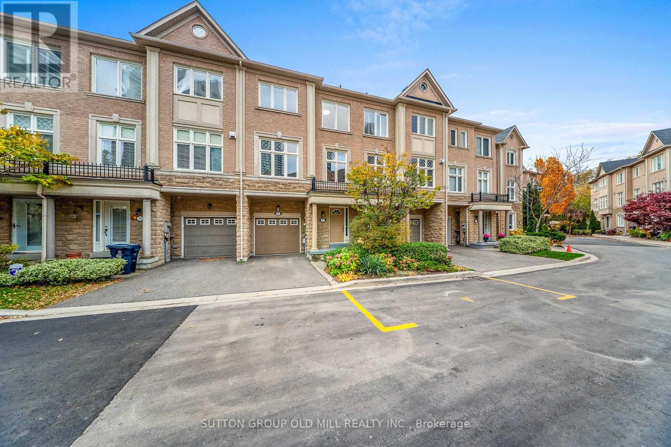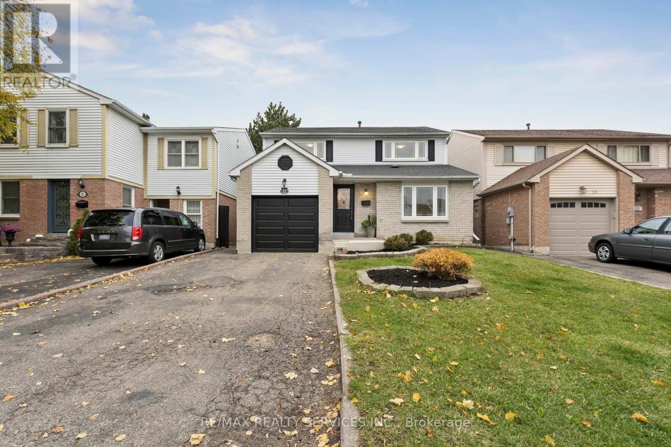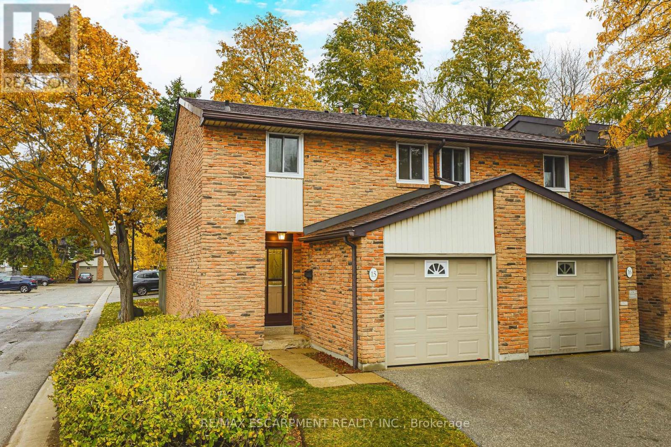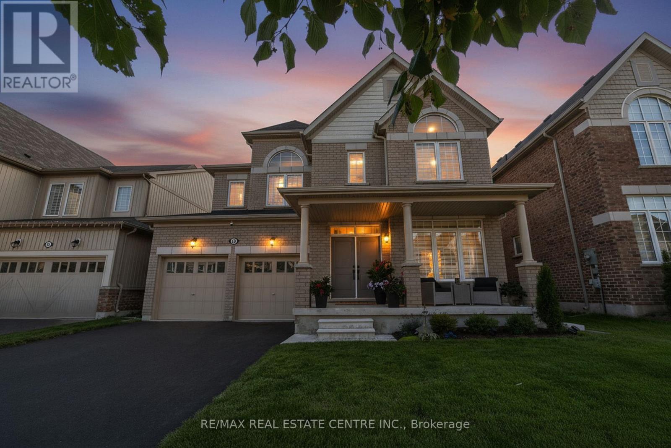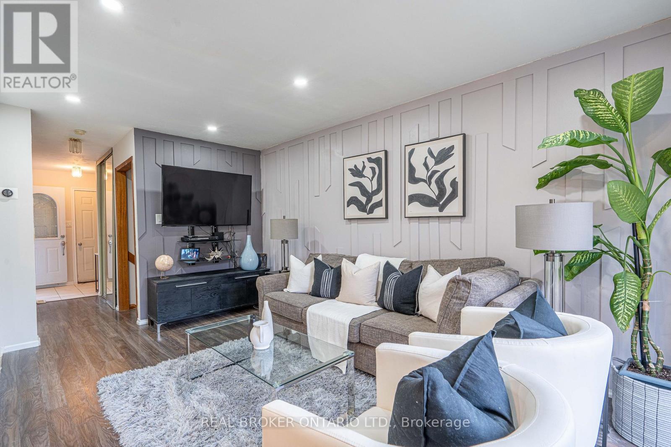105 Botfield Avenue
Toronto, Ontario
INCREDIBLE HOME!!! Huge Lot! Large, welcoming, Sidesplit home with gas Fireplace, 4 Bedrooms or 3 plus Office, 4 bathrooms, ground floor Family room. Games room with Bar. Recreation Room and Finished Basement. Home is 2917 sq ft above ground plus basement. Oversized Primary bdrm has reading nook and 2 walk-in closets. Home crafted using custom, prime hardwood from trees cut and milled in Tillsonburg, Ontario. Large kitchen with Cathedral Ceiling walks out to wrap around deck. Huge 46.58 x 160 ft fenced lot with kidney shaped, inground Saltwater pool (32 x 18 ft). Deep end 8 ft. Home has generator for peace of mind and air ventilation system. Double Driveway and double garage with indoor access to home. Come take a look at this gorgeous home. Home Inspection Available. (id:60365)
3930 Mcdowell Drive
Mississauga, Ontario
Rarely Available Bright & Inviting Turn-Key Semi-Detached Home in Prime Churchill Meadows!Welcome to 3930 McDowell Dr, a beautifully maintained 3-bedroom, 3-bath home offering approximately 1,719 sq. ft. of thoughtfully designed living space. This sun-filled residence exudes pride of ownership, combining modern comfort with timeless style.The open-concept main floor features elegant hardwood flooring, a cozy family room, and a spacious dining area perfect for family gatherings and entertaining. The eat-in kitchen boasts newer stainless steel appliances-including a fridge, dishwasher, oven, and range hood-along with a stylish backsplash, ample cabinetry, and a sunlit breakfast area with walkout to a beautifully landscaped garden and interlock ideal for relaxing or hosting summer barbecues. 2pc Powder room is convenient for guest use.Upstairs, the primary bedroom is a true retreat, complete with a walk-in closet and a spa-like 5-piece ensuite. Two additional well-sized bedrooms provide plenty of space for family or guests. Enjoy practical upgrades and peace of mind with a new A/C (2019), owned hot water tank (2020 - no rental fees), roof replaced in 2015 (30-year warranty), and a garage door opener for added convenience.Location Highlights: Ideally situated near Britannia Rd W & Ninth Line, just minutes from top-rated schools, major shopping centres, parks, public transit, and easy access to Highways 403 & 407.This move-in-ready home is perfect for young families or professionals seeking comfort, convenience, and community in one of Mississauga's most desirable neighborhoods. (id:60365)
2 Hartfield Court
Toronto, Ontario
***Open House Saturday and Sunday 2 - 4pm*** On a beautiful, tree-lined street in the heart of Humbertown sits a home that simply feels right the moment you arrive. With its welcoming presence, generous layout, and a deep sense of warmth, this 3+1 bedroom home is ready to embrace its next family and all the memories they'll make here. Inside, the spaces are bright and inviting. The main floor features ample space and comfortable flow, with a light-filled living and dining area perfect for gatherings both large and small. The eat in kitchen looks out over the yard with easy access for outdoor parties or a quiet place to relax. A convenient powder room completes the main level.Upstairs, there are three generous bedrooms and a large family bath, offering space and flexibility for everyone. The finished lower level extends the home's possibilities, with a potential fourth bedroom, three-piece bath, and a welcoming recreation area. It's ideal for guests, hobbies, or cozy movie nights. Including the finished basement, this home has over 2,800 sq ft of living space. It's set on a spacious 50 x 140 ft lot, giving you room to breathe and grow. The fenced in backyard is beautifully landscaped and wonderfully private. It's a place where summer dinners stretch into evening and children can burn off energy before bed. An attached garage and private driveway add to the home's everyday ease and comfort.The location is exceptional. A short distance to top-rated schools, parks, shops, and transit, minutes from Humbertown Plaza and the scenic Humber River trails. This is a home that has been loved and cared for, and it shows. It's warm, welcoming, and full of promise. This Humbertown gem invites you to imagine what's next and to create the home you've always wanted. (id:60365)
132 Princess Anne Crescent
Toronto, Ontario
Welcome To 132 Princess Anne Crescent, A Beautiful Recently Renovated And Well Maintained Family Home In The Prestigious Princess Rosethorn Neighbourhood! This Spacious And Bright Residence Offers A Perfect Blend Of Comfort And Style With A Massive Open Concept Living And Dining Area With Large Windows That Fill The Home With Natural Light, A Tastefully Updated Chef's Kitchen With High-End Finishes (Including Stainless Steel Appliances, Built-in Wall Ovens and Massive Centre Island Built For Entertaining), Ample Storage, And A Walkout To The Large Private Backyard With Deck and Interlocking Stone Patio, Perfect For Relaxing And Entertaining. The Home Offers Generously Sized Bedrooms, Including A Sophisticated Primary Retreat With Spa-Like Ensuite And Built-in Storage. The Completely Finished Lower Level Features A Large Recreation Room With Cozy Fireplace And Additional Space For A Home Office Or Gym. Ample Space, Storage and High End Finishes Throughout! Entrance From Super Clean Garage with Epoxy Floors. Situated On A Quiet, Tree-Lined Street Close To Top-Rated Schools, Parks, And Transit, This Property Delivers Exceptional Convenience And Charm. Ideal For Families Seeking A Peaceful Setting With Easy Access To The City And Highways. (id:60365)
43 Sunnyview Road
Brampton, Ontario
Wow Is The Only Word To Describe This Great! Wow This Is A Must See, An Absolute Show Stopper!!! A Beautiful 3+1 Bedroom Fully Detached All-Brick Home That Truly Has It All (((**Bonus 4 Car Parking On Aggregated Driveway!**)))! Offering An Impressive 1,640 Sqft As Per Mpac, This Gem Delivers Both Space And Functionality For The Modern Family! Gleaming Hardwood Floors Flow Throughout The Main Floor, Which Features A Combined Living Room And Dining Room Ideal For Hosting Guests Or Enjoying Quiet Family Time! The Chefs Kitchen Is A True Centrepiece, Boasting Quartz Countertops And Ample Cabinetry Perfect For Meal Prep And Entertaining! The Second Floor Offers Three(3) Spacious Bedrooms With Study Den, Each With Generous Closet Space And Bright Natural Light! The Master Suite Includes A Private Ensuite, Making It A Comfortable Retreat After A Long Day! The Home Also Includes A Fully Finished 1 Bedroom Basement with an entrance through Garage and with A Potential Of Separate Side Entrance, A Great Option For Extended Family Or Future Rental Income! Updates Include A Newer Furnace (2024), AC (2023), Roof (2022), And Garage Door Providing Peace Of Mind For Years To Come! The Backyard Offers A Private And Peaceful Outdoor Space With Storage Shed And Gazebo, Perfect For Summer BBQs And Family Gatherings! Sprinkler System Installed In Front And Backyard! Convenient Main Floor Laundry! Located In A Family-Friendly Neighbourhood Close To Parks, Schools, Transit, And All Amenities, This Home Has Been Lovingly Maintained And Is Truly Move-In Ready! Don't Miss This Fantastic Opportunity To Own A Spacious And Elegant Home That Checks All The Boxes! (id:60365)
816 Hepburn Road
Milton, Ontario
Your Search Ends Here-->> Absolutely Fantastic Semi-Detach In The Heart Of Milton!!! This House Looks Like A Model Home!!! Its Filled With Tons Of Upgrades Elegant Hardwood On Main And 2nd Level, Oak Stair Case With Iron Spindles !!! Amazing Dream Kitchen With Quartz Counter Tops With Matching Backsplash, Undermount Sink !!! High-End Stainless Steel Appliances !!! Led Pot Lights !!! Upgraded Baseboards !!! 2nd Floor Laundry !!! Very Good Size Bedrooms Filled With Natural Light !!! Upgraded Washrooms With Quartz Counters !!! Fully Finished Basement With A Room And Spacious Space For Rec. Room Can be converted to a Legal Basement Apartment-->>! $$$$ Spent On Upgrades To Make It Move In Ready !!! Beautiful Fully Fenced Backyard, Premium Lot With Privacy !!! Full Of Light North Facing Property !!! (id:60365)
13219 Fourth Line
Halton Hills, Ontario
Welcome to this incredible rural property in Acton! Set on 1.66 acres, this beautifully finished 4+1 bdrm, 3 bath custom home offers privacy, space, and versatility. A canopy of mature trees and circular driveway with tons of frontage lead you to the home with built-in 3-car garage. There's also a large, detached shop/garage--perfect for extra vehicles, storage, or hobbies. The great room boasts a vaulted ceiling, bamboo floor, and wood-burning fireplace with limestone mantel, framed by triple-paned windows overlooking the serene landscape. A bright formal living room, with in-ceiling speakers, offers another gathering space surrounded by windows. The updated kitchen features a sit-up island, stainless steel appliances, marble backsplash, and plenty of cabinetry. Off the kitchen, a laundry/2nd kitchen includes an additional stove, wall oven, stovetop, dishwasher, and walk-out to the backyard. In total, the home offers 3 stoves, 2 stovetops, and multiple walk-outs--from the primary suite, the second kitchen, rear entry to the detached garage, and front door. The primary suite addition is a private retreat with vaulted ceiling, laminate floors, walk-out deck, electric fireplace, and access to an updated 4pc bathroom with glass shower. Bedrooms 2 and 3 are spacious with wood-beamed ceilings and large windows, while the 4th bdrm is currently a dressing room accessible from the primary. The finished basement with 2 separate staircases and its own entrance includes a recreation room, bedroom, updated bathroom, storage, and flex spaces--ideal for multi-generational living. Outdoors, enjoy a concrete patio with outdoor kitchen/BBQ, double gazebo, hot tub, a large barn (as-is) and open green space. Bonus: eaves on house have leaf guards. With 6 in wall/ceiling speakers and 3 wood-burning fireplaces +1 electric, this home blends warmth, character, and function. All of this with the convenience of nearby amenities-GO Train, schools, shopping, parks, restaurants, and golf. (id:60365)
29 Yachters Lane
Toronto, Ontario
Welcome to 29 Yachters Lane - a beautifully updated 3-bedroom plus office townhome offering over 2,100 sq.ft. of living space in a quiet, private Mimico enclave just steps from the waterfront!This spacious and bright home features a large eat-in kitchen with granite countertops, stainless steel appliances, a double sink, and a walkout to a private deck perfect for barbecuing. The open-concept dining area with a cozy gas fireplace and custom built-in shelving creates an inviting space for entertaining.The oversized living room provides plenty of room to relax or gather with guests. Upstairs, the large primary suite includes a walk-in closet and a luxurious 5-piece ensuite with double sinks, a soaker tub, and a separate shower. Two additional bedrooms and a 4-piece main bath complete the upper level.Freshly painted throughout, this home features all new light fixtures, updated cabinet fronts in the kitchen and bathrooms, and modern door hardware - giving it a fresh, contemporary look.The lower level includes a spacious recreation room or guest suite with a 2-piece bath, while the main level offers a versatile office or family room with a 3-piece bath and a direct walkout to a private patio and fenced backyard - a rare feature in this complex!Additional highlights include an attached garage with custom wall and overhead storage, a private driveway, and multiple visitor parking spaces within the complex.Enjoy the best of lakeside living - stroll to the waterfront trails, parks, and playground, or explore nearby shops and restaurants along Lake Shore Blvd. Conveniently located near Metro, LCBO, Shoppers Drug Mart, TD Bank, TTC, and more.This move-in ready home offers the perfect combination of space, comfort, and location - ideal for families or professionals looking to enjoy the relaxed Mimico lifestyle! (id:60365)
21 Majestic Crescent
Brampton, Ontario
Fabulous 4-bedroom detached home on a quiet crescent in a desirable family neighbourhood. This spacious, well-maintained home features a large kitchen with stainless steel appliances,breakfast bar, pot lights, and crown moulding. The bright family room offers a walkout to a large deck, fenced yard, and convenient side-yard entrance. Upstairs includes four generous bedrooms, a renovated 2-pc ensuite off the primary bedroom with a large closet. Newly renovated 4pc main bathroom on the upper level. Freshly painted throughout with all LED lighting, a new staircase, updated lighting and window coverings in the bedrooms, new dining room fixture, anda brand-new garage door. The finished basement with a newly renovated 3pc bath provides excellent additional living space or guest accommodations. Roof replaced in 2020. Walking distance to Maitland Park with direct access to the Chinguacousy Trail. Close to schools,parks, and all amenities-move-in ready and perfectly located for family living. (id:60365)
15 - 660 Oxford Road
Burlington, Ontario
Welcome to 660 Oxford Road #15! This beautifully renovated end-unit townhome has been thoughtfully updated from top to bottom, offering style, comfort, and convenience. Featuring more than 1500 square feet of finished living space, 3 spacious bedrooms, and 1.5 bathrooms, this turnkey home is perfect for first-time buyers or those looking to downsize.The main floor boasts an inviting open-concept living and dining area with a large sliding door leading to the fully fenced, newly landscaped backyard-ideal for relaxing or entertaining. The brand-new kitchen showcases stainless steel appliances, quartz countertops, and ample white cabinetry, blending modern design with everyday functionality. Upstairs, you'll find three generous bedrooms, each with expansive closets providing plenty of storage. The updated four-piece main bathroom features a new vanity and contemporary fixtures. The fully finished basement offers additional living space, a dedicated laundry area, and extra storage, along with a new furnace and air conditioner for peace of mind. Move-in ready and beautifully finished, this home is one you don't want to miss - LET'S GET MOVING! (id:60365)
22 Drew Brown Boulevard
Orangeville, Ontario
The largest model in this desirable enclave offering 2,990 Sq Ft of elegant, upgraded living space plus an unfinished walkout basement full of potential. Beautiful all-brick exterior on a 45-foot premium lot with no sidewalk in front and walking trails behind. Step inside from the covered front porch into a designer foyer with slatted wood accents, sculptural lighting, and a clear sense of sophistication. The main floor features 9 ft ceilings, 8 ft doors, and wide openings that create an open, airy feel throughout. A private office, formal dining room, and bright living area with gas fireplace flow seamlessly into the chef's kitchen, showcasing a 6-burner Wolf double oven, quartz counters, wraparound backsplash, and a walk-in pantry, along with thoughtful extras like a breakfast bar island with upgraded pendant lighting and a reverse osmosis system. Southern exposure fills the kitchen, living room, and yard with natural light all day, while the unfinished walkout basement offers endless potential-perfect for an in-law suite, recreation area, or home gym. The main level features hard-surface flooring throughout, complemented by upgraded lighting and window treatments.Upstairs, four bedrooms and three full baths include a primary retreat with double-door entry, a massive walk-in closet, and a luxury ensuite with glass shower, soaker tub, double sinks, and a smart toilet.Set in a family-friendly community surrounded by ponds, parks, schools, and shops, this home combines elegant design, everyday comfort, and endless versatility. (id:60365)
27 Kingswood Drive
Brampton, Ontario
A fabulous mint-condition freehold townhouse - beautifully cared for and move-in ready! Affordable, spotless, and offering almost 1,800 sq ft of finished living space including the Finished Basement. You're welcomed by an enclosed Porch (2022) and a warm, inviting foyer that opens into a sought-after open-concept layout. The main floor features Laminate flooring, Pot Lights, and a stylish Accent Wall that brings the living and dining area together seamlessly. The kitchen was updated in 2023 with Quartz Countertops, gas equipped, and a new Fridge (2024). Upstairs, you'll find 3 generously sized bedrooms and a full 4-piece bathroom. The large windows bring in tons of natural light, and storage is never an issue. The finished basement is a dream bonus space - whether for extended family, a kids' play zone, or a teenager hangout. Convenience continues with lower level laundry and Direct Access from the garage - perfect for winter days or unloading groceries. The backyard is fully Fenced (2020), impressively deep, and lined with mature trees, giving you privacy and space to unwind or garden. This home has been lovingly maintained, with major updates already done for you: New roof (2019), New windows (2022), Exterior renovations (2022), Enclosed porch (2022) - all the major things are taken care for you. Located in the heart of Brampton North, you're surrounded by parks, trails, groceries, restaurants, and quick transit. The Etobicoke Creek is nearby for weekend strolls, and commuters will love being minutes from Highway 410 and close to GO stations. (id:60365)

