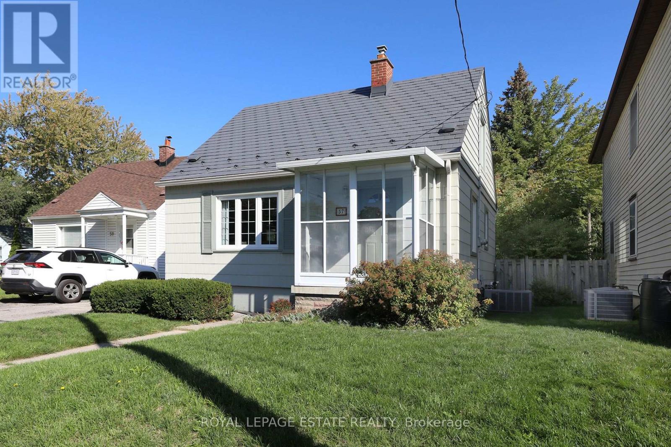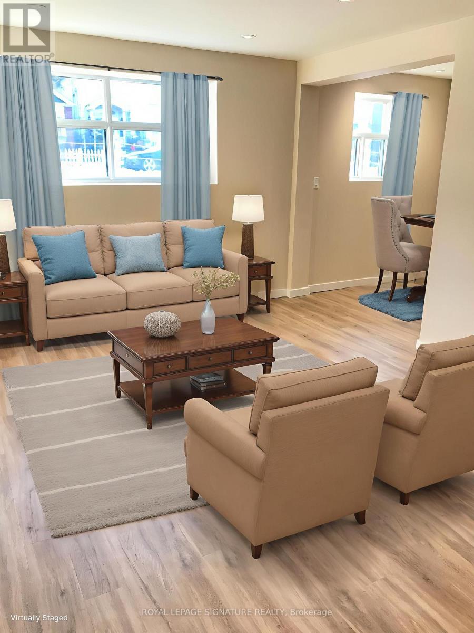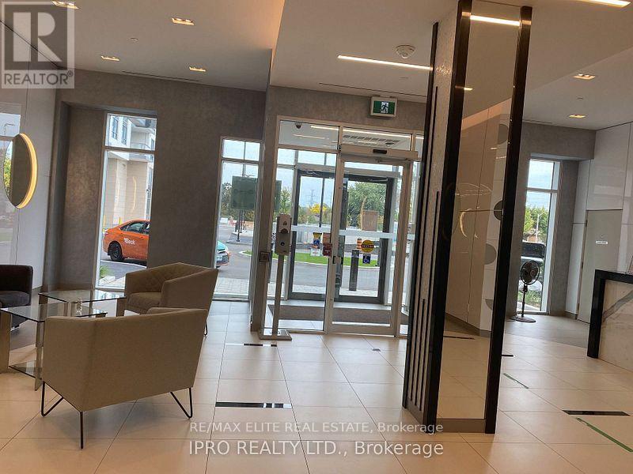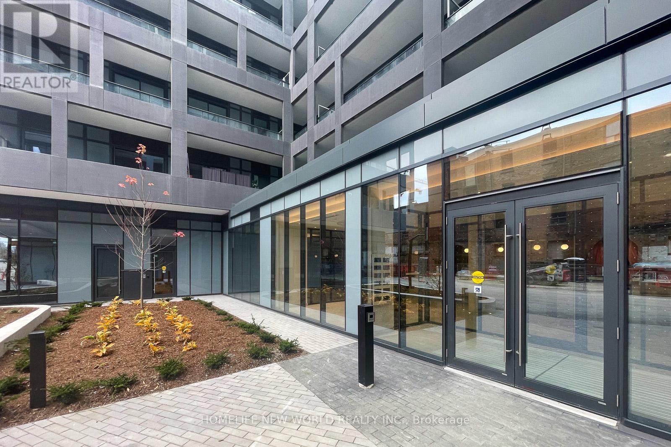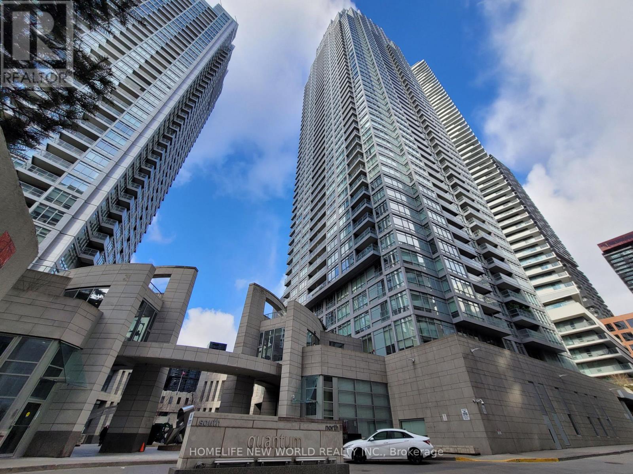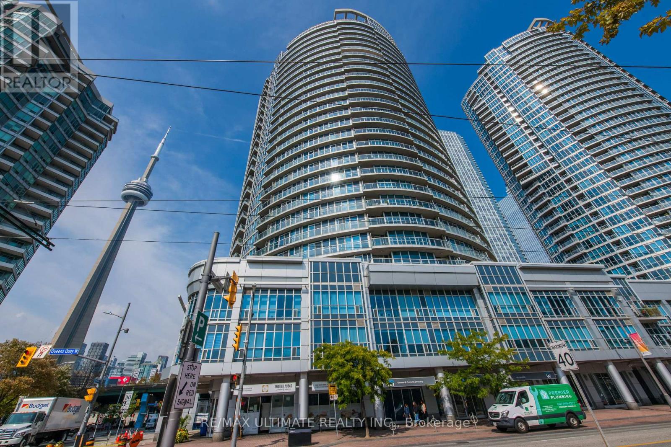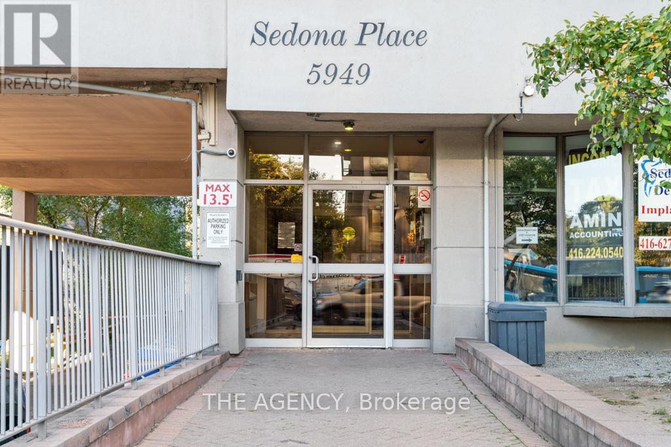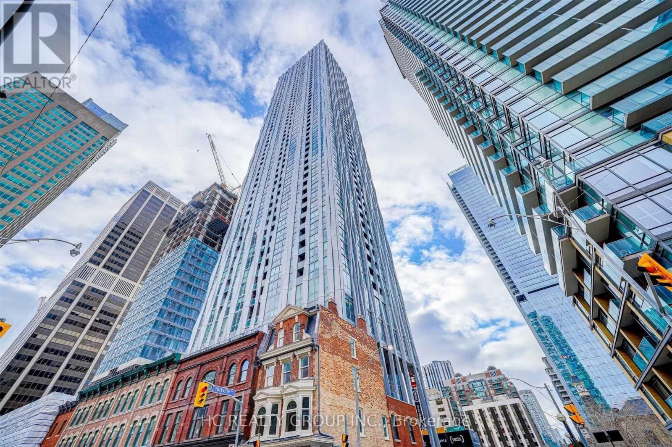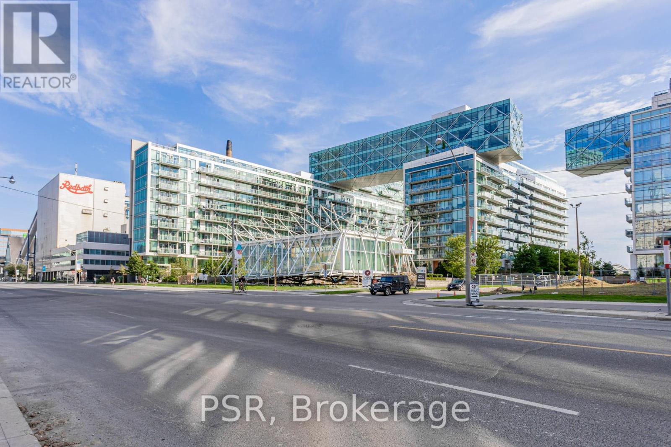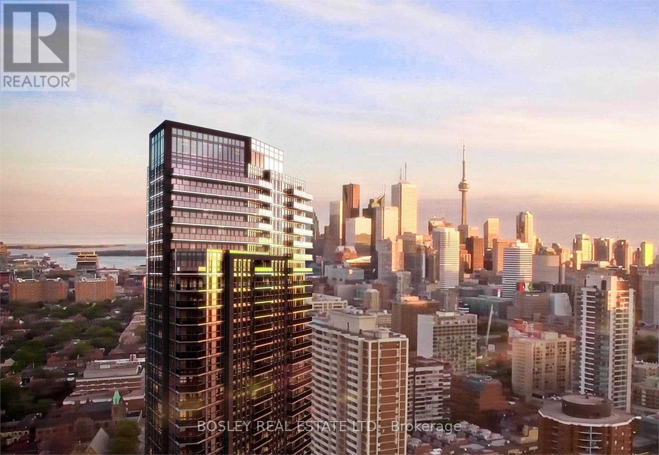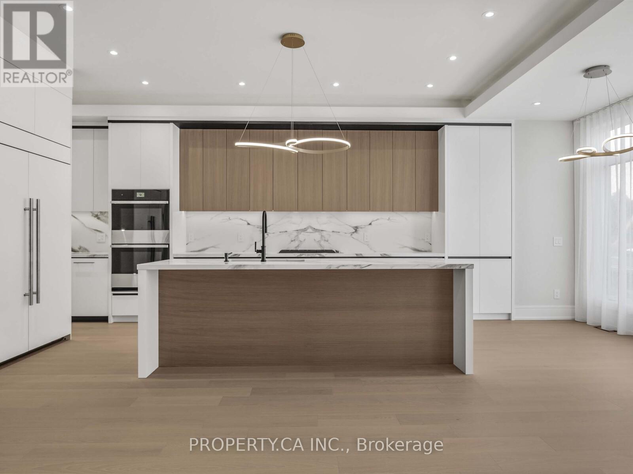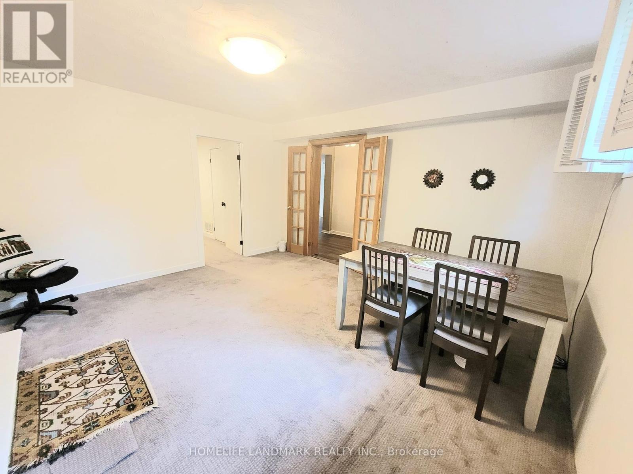57 Merritt Road
Toronto, Ontario
Set in historic Topham Park, this detached home blends modern looks with its 1940s roots. The 1940s Victory houses sit on a diagonal grid with wide boulevards and communal green spaces. Streets like Valor Boulevard and Warvet Crescent salute war heroes, and the neighbourhood is still known for its warm sense of community. Only a couple of hundred homes in the area, and many families return here to raise the next generation. Inside, the home has been lovingly updated over the years. A durable metal lifetime roof, modern windows and an instant hot water system no more running out of hot water. The bright main floor features many windows, a focal point fixture over the dining table, and an inviting living room. The kitchen flows into a bright, quiet sunroom a perfect spot for a lazy afternoon with a book overlooking the yard. Upstairs, two bedrooms with the original hardwood and sloped ceilings offer quiet spaces to recharge. A full bath and finished basement give you room to spread out, and there's plenty of room in the yard for your vegetable garden, patio, and summer games. Life in Topham Park is about enjoying the outdoors and knowing your neighbours. The namesake park has softball diamonds, tennis courts and a winter rink. Nearby Taylor Creek offers kilometres of trails for hiking or cycling. Just a short walk away, Victoria Park and St. Clair East supply groceries, cafés and services. Bus routes on St. Clair, O'Connor and Victoria Park quickly connect to subway stations, and the Don Valley Parkway makes commuting downtown easy. With Olde East York Village and Eglinton Square close by, you're never far from last-minute groceries or a great dinner. Whether you're hosting a backyard barbecue, tending your garden, or curling up with a book in the sunroom, this cared-for home is ready for your housewarming party. Friendly neighbours, a storied history and a cared-for home makes this a special place to live. (id:60365)
2 - 1 Hassard Avenue
Toronto, Ontario
Welcome to 1 Hassard Ave! This newly renovated 2-bedroom apartment is located in a well-maintained 6-unit multiplex and offers a bright, modern living space with updated finishes throughout. The unit features radiant floor heating for year-round comfort, ALL UTILITIES AND ONE PARKING SPOT INCLUDED (second parking spot is $50/month), and offers convenient coin laundry facilities in the building. Situated on a quiet street, the property is close to transit, shopping, restaurants, schools, and other amenities, making it an ideal choice for professionals, couples, or small families seeking a comfortable and move-in ready home. (id:60365)
612 - 30 Meadowglen Place
Toronto, Ontario
Live in a Beautiful spacious condo at Markham and Ellesmere in Scarborough. Fairly new built corner unit with a very functional plan. Amazing views, it offers 2 + 1 bedrooms, 2 bathrooms, convenient location, 5 minute bus ride to UTSC, Centenary Hospital. Close many grocery stores and restaurants. This condo offer 24 hrs conceige with security, has gym and party room and a lots of amenities (id:60365)
223 - 9 Tecumseth Street
Toronto, Ontario
Welcome to luxurious WEST Condos located in one of Toronto's most vibrant neighbourhoods! This 1 bed suite features an open-concept living space with a functional layout, a modern kitchen, 9 ft. ceilings, and a large balcony. Amazing location! 99 Walk Score. Steps to all amenities: transit, shops, parks, Stacked Market, FARM BOY, city's trendiest entertainment spots & much more. Call this charming suite your home & enjoy everything this lively community has to offer! (id:60365)
3501 - 2191 Yonge Street
Toronto, Ontario
Luxury Quantum 2 North tower built by Minto in prime location! 9 foot ceilings, great layout & very spacious, has a master ensuite bath & an additional 2pc bath for guest, Big Den Can be 2nd Bedroom with door, 24hr concierge, steps to all amenities, school, banking, shopping & restaurant, yonge/eglinton easy access to subway! (id:60365)
2305 - 218 Queens Quay W
Toronto, Ontario
Spectacular Panoramic View of Lake Ontario! Stylish One Bedroom Condo apt shows well. In-suite upscale laundry. Reasonable monthly maintenance. (id:60365)
1207 - 5949 Yonge Street
Toronto, Ontario
EXCEPTIONAL OPPOTUNITY! Welcome to Sedona Place co-ownership apartments at 5949 Yonge St, located in the sought-after Newtonbrook neighborhood. This tastefully reimagined & fully renovated, west-facing, 1-bed, 1-bath apartment spans over 650 sqft, plus a 153 sqft sunset balcony, and comes with a parking spot & two (2) lockers. Bask in natural light pouring through large west-facing windows that fill the open-concept living & dining area with warmth. The sleek, modern kitchen features premium S/S Samsung & Bosch appliances, a 36" Bespoke fridge with cutom panels & Beverage CenterTM, LG ventless washer/dryer, & a corner sink with a touch faucet, soap dispenser, and convenient cup rinser. The kitchen island with seating makes for the perfect gathering spot for morning coffee or casual dining. The living room is both stylish & spacious, complete with an electric fireplace framed by built-in shelving, crown molding, and a remote-controlled ceiling fan with integrated lighting. The bright bedroom offers a wall-to-wall B/I custom wardrobe, built-in shoe cupboard, and a similar ceiling fan/light, along with a Delonghi portable A/C for personalized comfort. The bathroom is beautifully renovated with heated floors, a standing glass shower featuring a rain head, jets, & handheld wand, a sleek floating vanity, shower niche, & a heated towel rack. Throughout the unit, details like smooth ceilings, laminate tile floors, USB outlets, modern black door hardware, & dimmers add a refined touch. The suite also includes an in-suite deep locker, a rare & valuable feature for added storage. The building's charm & appeal have been enhanced by renovated hallways & lobby. A superintendent ensures peace of mind & day-to-day maintenance support. Minutes to Finch subway station & many parks & greenery. Yonge Street transit, shopping, cafés, restaurants, & parks at your doorstep. **All utilities are included & property taxes are paid with maintenance fee: ($1,119.80/12)+$943.48=$1,026.80/MO.* (id:60365)
4001 - 1 Yorkville Avenue
Toronto, Ontario
Do Not Miss Your Chance To Move Into this 4 Years New Signature Condo Residence Located In The Heart Of Prestigious Yorkville. Close To All Amenities! High-demand Community W/Amazing Neighbors. This Building Exudes Luxury. High-End Features & Finishes. Great Functional Layout, No Wasted Space. 9Ft Smooth Ceilings, Massive Windows, Laminate Flooring Throughout The Entire Unit. Open Concept Gourmet Kitchen W/Integrated Sophisticated Appliances, Practical Island, Quartz Countertop & Tiles Backsplash. Den Has Sliding Door, Closet & Its Own Semi-Ensuite, 100% Can Be Use As A Perfect 2nd Bedroom! All Bedrooms Come With Ceiling Lights! 5 Star Unbeatable Comprehensive Building Amenities. Coveted Location, Extremely Close To The Intersection Of Yonge & Bloor, Right Above 2 Subway Lines! Easy Access To U Of T! Steps To World Class Shopping & Restaurants! Everything Available Within Walking Distance! It Will Make Your Life Enjoyable & Convenient! A Must See! You Will Fall In Love With This Home! (id:60365)
331 - 39 Queens Quay E
Toronto, Ontario
Rare Opportunity To Live In Pier 27, Toronto's Most Luxurious Building On The Waterfront. Contemporary & Breathtaking, Truly One Of A Kind! Soaring 10' Ceilings W/ Floor To Ceiling Windows, Great Layout & An Oversized Balcony. Fully Upgraded Kitchen With Gas Cooktop, Miele & Sub-Zero Appliances! Resort Style Amenities Include Indoor/ Outdoor Pool, Exercise Room, Theatre & Courtyard. Built For Today's Demands Of Active Lifestyle & Work From Home! (id:60365)
2907 - 159 Wellesley Street E
Toronto, Ontario
Roll In With Just Your Suitcase To This Bright & Warm Furnished Home In The Sky. This 1+Den Suite Has All The Essentials, Featuring Tasteful Designer Furniture Pieces And Decor. With Unobstructed South & South East Views, Take In The Stunning Views Of The Downtown Skyline & Lake From Morning To Night. Modern Kitchen With Integrated Appliances W/ Quartz Counters Makes It Easy To Prep Your Subscription Meal Kits! The Living Room Is Cozy & Bright, With A Walk-Out To A Nicely Sized Balcony For Morning Brews/Cute Dates. The Bedroom Features A Walk-In-Closet, Extra Space For A Vanity + Dresser And/Or Work Desk. The Den Makes For The Perfect Dedicated Office. The Buzz Of The Village, Bougie Yorkville, And Picturesque Cabbagetown Is Only A Hop & Skip Away. Enjoy Sunday Brunches Or Weeknight Cocktails With Friends At Nearby Maison Selby, Or Take Your Date To The Keg For Classic Fare. Connect With Nature/Get Your Jog On In Nearby Rosedale And Don Valley Trails + Relax In Verdant Riverdale Park. Amenity-Rich Building Feat. An Outdoor Track, Gym, Spin Studio, Yoga Room, Sauna, Billiards Room, Games Room, Party/Lounge Room, Outdoor Lounge/Dining/Bbq, Guest Suites, Study Room, Conference Room, Wi-Fi Lounge, Library, Hobby Room. (id:60365)
68 Lynnhaven Road
Toronto, Ontario
Welcome to 68 Lynnhaven Road, a brand-new custom built luxury home offering the perfect blend of design, comfort, and function. This stunning residence features four spacious bedrooms each with its own private ensuite bathroom six bathrooms in total. Every detail has been thoughtfully curated with top-of-the-line finishes, custom built-in cabinetry, and walk-in closets throughout. The main floor boasts a bright open-concept Kitchen. The gourmet eat-in kitchen is the centerpiece of the home, outfitted with premium appliances, sleek cabinetry, and modern finishes, and offers a seamless walkout to the backyard for effortless indoor-outdoor living. A formal living room, elegant dining room, and a sun-filled family room, creating the perfect flow for everyday living and entertaining. Upstairs each bedroom is a retreat, designed with private ensuite baths and spacious walk-in closets. The fully finished walkout basement extends the living space with a gorgeous custom bar, large recreation area, and room for a gym, office, or guest suite. With a two-car garage and direct home access, convenience is built right in. From the soaring ceilings to the custom cabinetry and abundant storage solutions, this home was designed to maximize both style and functionality. Every corner reflects meticulous craftsmanship and a commitment to quality, making this residence truly move-in ready. Perfect for both entertaining and relaxing, is a rare opportunity to own a home where luxury meets everyday convenience. Backyard has drawings for a pool sized yard. (id:60365)
Bsmt - 30 Sumner Heights Drive
Toronto, Ontario
Unfurnished walkout basement in the prestigious Bayview Village community. This bright and spacious one-bedroom unit has been newly renovated with modern finishes throughout. The private walkout entrance allows for an abundance of natural sunlight, creating a warm and inviting living space. The unit includes one parking space, and the tenant is responsible for one-third of the utilities. Backyard is not included. Ideally located close to transit, Bayview Village Shopping Centre, parks, and top-ranked schools, this is a fantastic opportunity to live in one of Torontos most desirable neighbourhoods. (id:60365)

