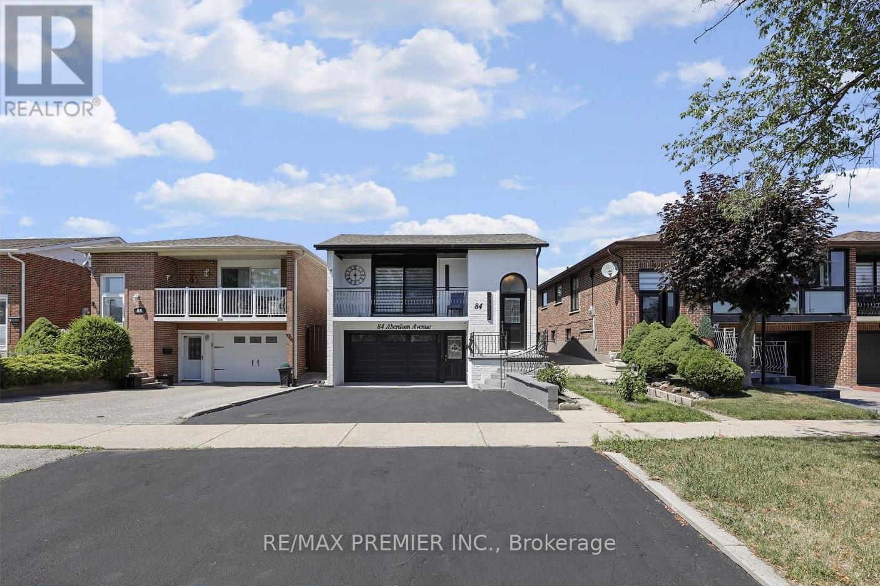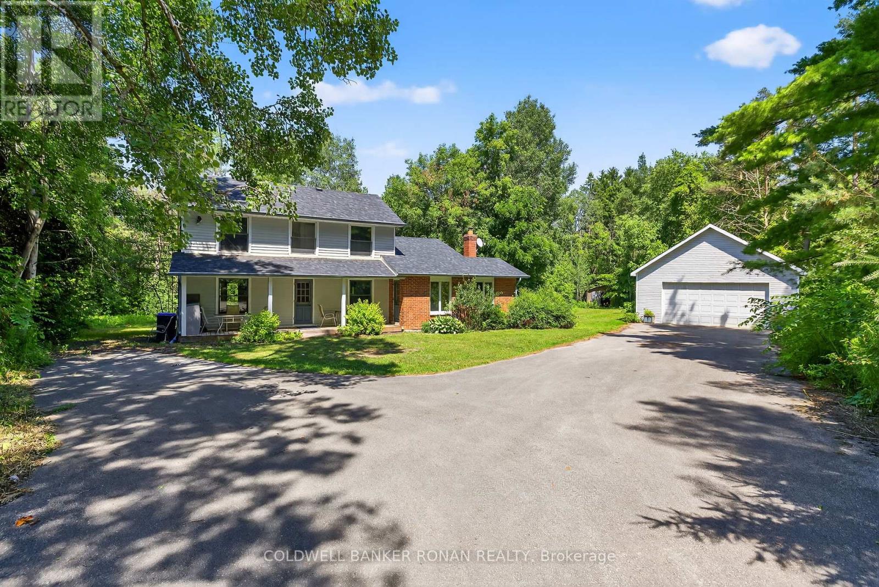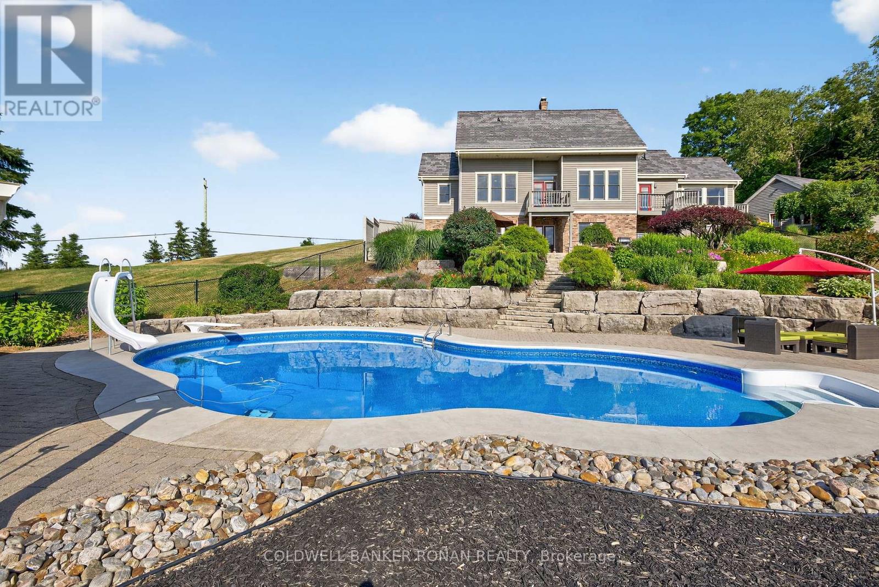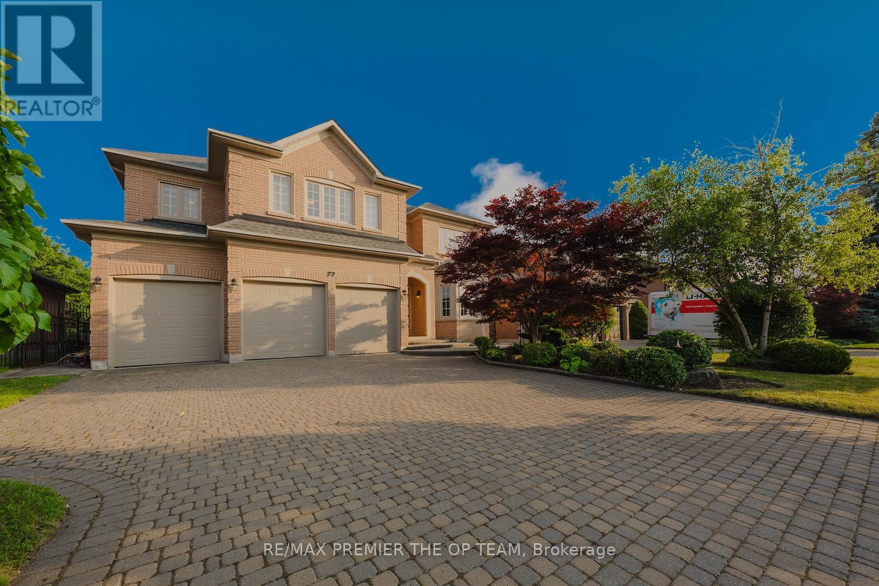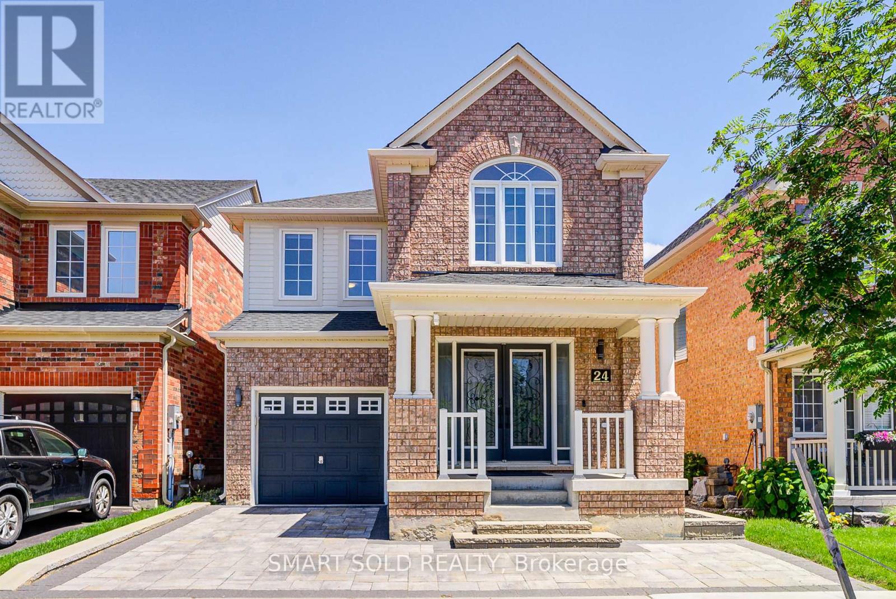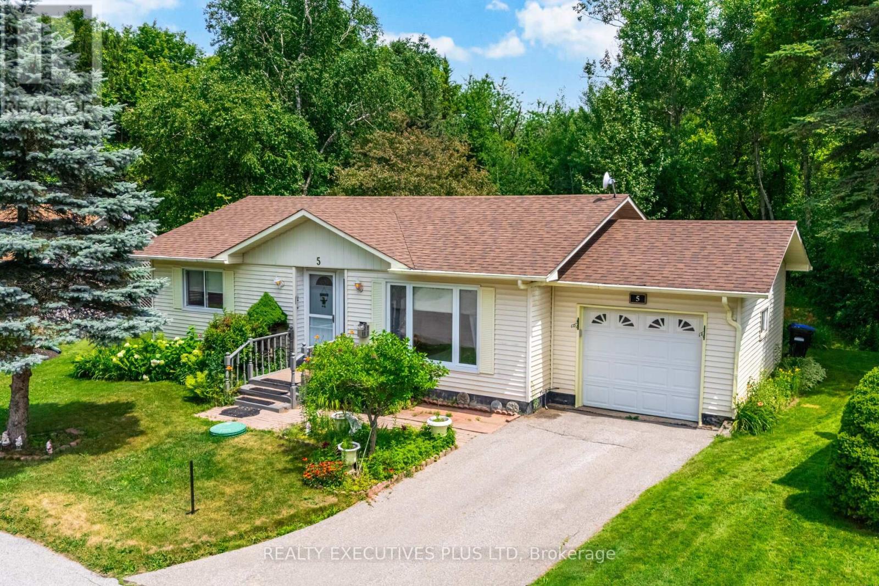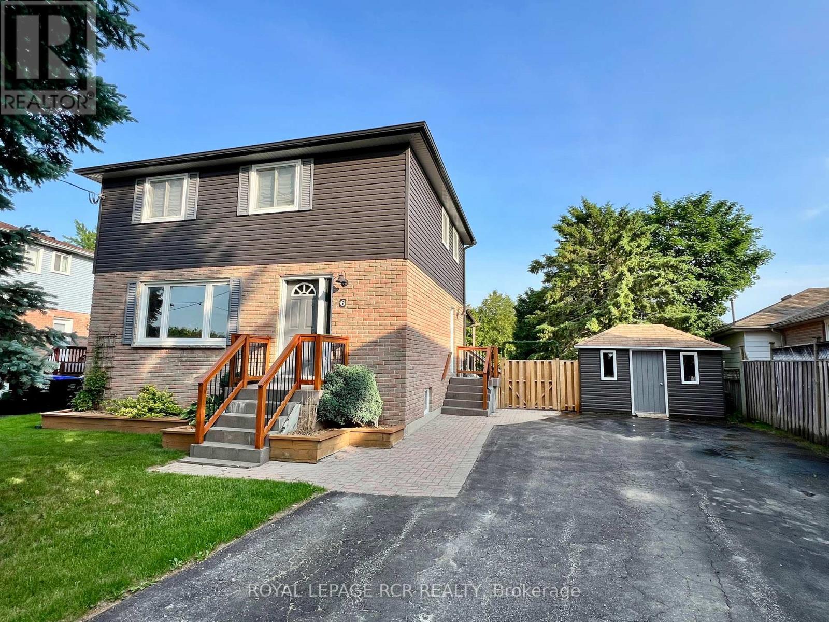84 Aberdeen Avenue
Vaughan, Ontario
Beautifully Renovated Raised Bungalow With Over 2,700 ft2 of Living Space! This stylish, move-in ready home showcases modern finishes, an open-concept layout, and quality craftsmanship throughout. The fully finished lower level features separate entrances (front & rear), 2nd kitchen & 2nd laundry and full bath ideal for in-law suite potential. Enjoy an oversized driveway, private yard, updated major components, and turnkey living. Conveniently located within walking distance of excellent schools, parks, transit, and amenities. A fantastic opportunity in a family-friendly neighbourhood! (id:60365)
2045 Concession Rd 7
Adjala-Tosorontio, Ontario
Nestled on a picturesque and private 10-acre property in South Adjala, this spacious 4-bedroom, 4-bathroom two-storey home is accessed by a private paved driveway and includes an oversized detached 2-car garage. The main floor features a bedroom and family room with great potential for a nanny or in-law suite. Enjoy the natural beauty of mixed bush and rolling meadows with your own trails. Just a short drive to all nearby amenities, this is the perfect blend of privacy and convenience. Natural Gas and High Speed Fibre Internet (id:60365)
2006 County Rd 50
Adjala-Tosorontio, Ontario
Set amidst the rolling hills of South Adjala, this stunning 3+1 bedroom, 4 bathroom walk-out bungaloft offers a perfect blend of comfort, functionality, and outdoor beauty. A concrete driveway with space for 10+ vehicles or tractor trailers leads to a heated and insulated oversized 2-car garage/workshop. A charming interlock walkway welcomes you to the covered front porch an ideal spot to enjoy your morning coffee while taking in the sunrise. Inside, the open-concept main floor showcases a bright kitchen and living area that walks out to a deck and balcony overlooking sweeping meadows, vibrant perennial gardens, and professionally tiered hardscaping. These outdoor elements cascade down to a private inground saltwater pool, surrounded by multiple patio areas perfect for entertaining or relaxing. The main level also features a spacious primary suite with a walk-in closet and ensuite, a convenient laundry room, and a cozy three-season sunroom that brings the outdoors in. The fully finished lower level offers even more living space with an additional bedroom and bathroom, a large family/games room, and a wet bar that opens to an expansive interlock patio complete with a hot tub. This thoughtfully designed property offers impressive curb appeal and lifestyle features that will captivate even the most discerning buyer. (id:60365)
77 Malden Street
Vaughan, Ontario
Situated on a quiet, tree-lined street in one of Woodbridge's most sought-after enclaves, this meticulously maintained home offers over 4,300 sq. ft. above grade, plus an additional 2,000 sq. ft. of beautifully finished lower-level living space. Set on a premium 59 ft x 137 ft pool-sized lot, this grand residence blends timeless elegance with generous proportions, perfect for large families and entertaining. Step inside to 9 ft ceilings on the main floor, a dramatic spiral staircase, and expansive principal rooms filled with natural light from oversized windows. The layout flows seamlessly from formal living and dining areas to a family room and large eat-in kitchen with a spacious breakfast area. A private office, laundry room, powder room, and dual staircases, including direct garage access to the basement, enhance convenience and flexibility for multigenerational living. Upstairs, you'll find four oversized bedrooms. Three feature private 3- or 4-piece ensuites, while the luxurious primary suite boasts his and hers walk-in closets and a spa-like ensuite with soaker tub, double vanity, and walk-in shower. The fourth bedroom is served by a nearby full bath. The fully finished basement includes a second kitchen, large recreation and games area, home office, full bath, and ample storage. With two separate staircases, this level is ideal for in-law or guest accommodations. Recent updates include a new roof, newer Carrier furnace and A/C, and all windows replaced, completed within the last five years. The exterior features interlocked walkways, professional landscaping, and a spacious backyard ready for your custom pool or outdoor retreat. Located in prestigious Weston Downs, just minutes to top-rated schools, parks, shopping, and highways, this is a rare opportunity to own a grand, move-in ready home in a prime Woodbridge location. (id:60365)
43 Tipp Drive
Richmond Hill, Ontario
Only 2 years old, 1700 sq ft of luxury with 3 bedrooms and 3 bathrooms. Located on a quiet street with a spacious backyard. Oversized Great Room, second-floor laundry, and a full appliance package with stove, fridge, and dishwasher. Primary Bedroom with a 5pc ensuite + Walk-In Closet. Kitchen With Extended Bar Counter And Pantry. Oversized Dinette, Oversized Basement Windows, 9ft Ceilings. Amazing Layout. Minutes From 404 And Go Station Surrounded By Trails, Minutes From Lake Wilcox. A Must See!!! (id:60365)
1 Lormik Drive
Uxbridge, Ontario
Nestled on one of Uxbridge's most desirable cul-de-sacs, this sun-drenched, south-facing property offers not just a home, but a lifestyle. Step inside and feel the warmth of sunlight pouring through brand-new windows on main and glass patio doors ('23). At the heart of the home, a bold black feature wall with 60" electric fireplace creates a cozy focal point. The OPEN-CONCEPT kitchen boasts chef-worthy stainless steel appliances (2021) and sleek lighting. A split-bedroom floor plan offers a serene primary suite complete with a custom 3-piece ensuite. Secondary bedrooms - one repurposed as a home office share a Jack & Jill bathroom finished with stylish details. OUTDOORS, a full-length deck spans the back of the home, offering views of the perennial gardens. A stylish covered seating area with ceiling fan + outdoor TV creates the perfect space for relaxing. From hardwood floors + smooth ceilings on main (most rooms), new stairs to the lower level with custom glass stair railings ('25), to freshly painted walls, new trim, + modernized switches/lighting-this home is move-in ready with flair. GARAGES 3+2: for the hobbyist or car enthusiast- an attached oversized 3-car space with epoxy floors, gas heater, upgraded electrical, and a 13-foot ceiling with car lift potential. The 3rd bay currently doubles as workshop complete with 12 foot garage door. Need more space? A separate detached 2-car tandem style garage provides extra storage for your hobbies/weekend toys. The walk-out lower level, with private patio and separate garage entrance, features a second kitchen + 3-piece bath - ideal for extended family/guest/teen suite. Minutes to trails, skate park, and downtown, this home blends nature, comfort, and convenience in one exceptional package. (id:60365)
216 Robinson Drive
Newmarket, Ontario
5 Top Reasons You'll Fall in Love with This Home: 1.Welcome to this bright and beautifully maintained 4-bedroom back-split, offering nearly 2,000 sq ft of total living space. With a smart multi-level layout, theres room for everyone, whether its quiet time, family movie nights, or hosting loved ones. 2.This home was made for growing families. The main floor boasts a sun-drenched living and dining room, with direct access to the kitchen and garage. Upstairs, you'll find two oversized bedrooms and a 4-piece bathroom. The lower level features two more spacious rooms, one currently set up as a cozy second family room, perfect for lounging, gaming, or working from home. A second 4-piece bathroom completes the level for added comfort. The basement is a welcoming, high-ceiling family room with above-grade windows for a bright and airy vibe. 3. Step into your secluded backyard retreat, with morning sun, afternoon shade, and just the right amount of peace and privacy. With a cherry tree out back and an apple tree in front, this yard is a dream for relaxing, entertaining, and summer BBQs with friends and family. 4. From the moment you step in, the home feels warm and inviting. The abundance of windows throughout every level fills the home with beautiful natural light, creating a bright, uplifting energy you'll feel every day. 5. Tucked away on a quiet, kid-friendly street, you're just a short stroll to downtown Newmarket, Main St., and Fairy Lake. Enjoy easy access to Tom Taylor Trail, the Farmers Market, and charming local restaurants, bars, and cafés. Plus, you're in walking distance to two top-rated elementary schools: St. Paul CES and Rogers Public School, making this location as smart as it is special. (id:60365)
24 Ken Laushway Avenue
Whitchurch-Stouffville, Ontario
Welcome To This Absolutely Gorgeous Quality Home In Vibrant Community of Stouffville. Owner Of This Bright And Cozy Detached House Spent over 100K On Upgrade From Inside Out And Top To Bottom. Open Concept Layout. Ceramic Flooring throughout on Main Flr And Hardwood Flooring on 2nd. Fresh Paint with Crown Moulding. Smooth Ceiling with Numerous Pot Lights on Main Flr. Modern Design Kitchen With Quartz Countertop Plus 10' Huge Island And Back Splash, upgraded Kitchen appliances(2023). Newly Roof, Multifunctional Bmt With One Br. Front & Backyark Interlock + Relocation Of Flower Bed. Washrooms Equipped with Automatic Sensor Lights. Shower Panels System Display Water Temperature in both 2nd Flr Washrooms, Professionally Finished Driveway and Garage can park up to 4 cars. Garage Tesla EV Charger Installation (2024), Mins to Wendat Village PS. ,Trails, Library, Parks, Leisure Centre. Close to Go Train and More. (id:60365)
1801 - 10 Honeycrisp Crescent
Vaughan, Ontario
Welcome to Luxurious 2 Bedroom 1 Bathroom Unit In Mobilio Condos on the 18th Floor by Menkes. Top Floor unit with unobstructed view. Mobilio offers a refined urban lifestyle with a seamlessly integrated open-concept layout. The home is flooded with natural light, thanks to floor-to-ceiling windows and premium 10- foot ceilings. The modern kitchen features contemporary finishes and high-end stainless steel appliances, blending style and functionality. Modern Kitchen Features Quartz Counter, B/I Appliances, Backsplash. The unit also features in-suite laundry, a dedicated owned parking space. Step outside to a large balcony with unobstructed north-facing views. Located in a prime area, this condo is just steps from the Vaughan Metropolitan Center (VMC), a major transit hub with access to the subway, GO, Viva, and YRT, making commuting a breeze. You'll also be near a Library, Shopping, Dining, Ikea, Cineplex Theaters, YMCA, and York University. Top-tier building amenities include 24/7 concierge service, a fitness center, party room, theater, game room, guest suites, visitor parking, outdoor terrace and BBQ and more, offering a perfect balance of luxury and convenience. (id:60365)
5 Pineview Court
New Tecumseth, Ontario
You Just Found It! An Attractively Priced Bungalow On A Private Court In The Popular Adult Community Of Tecumseth Pines. This Home Has Many Of The Sought-After Features Which Are Not Always Offered In This Community; It Is Located On A Quiet Court (Steps To The Recreation Centre), Has A Garage, Very Private And Tranquil Backyard, Two Bathrooms And The Popular Sunroom To Relax And Enjoy The Changing Of All Of The Seasons. Other Features Include A Gas Stove For Those Aspiring Chefs, A Garden Shed Incase You Have A Green Thumb, The Reasonable Size Of The Lot Makes Gardening Very Manageable And A Cozy Gas Fireplace In The Living Room For Warmth And Ambiance. The Community Offers Friendly Like Minded Neighbours And Of Course The Use Of The Recreation Centre Where You Can Enjoy Tennis, Shuffle Board, Billiards, A Swim, A Sauna, A Work Out, Game Of Darts Or A Party In The Main Hall. The Tecumseth Pines Residents Also Offers Card Clubs, Aqua-Fit And Loads Of Event Entertainment, Making This A Wonderful Community For Those Looking To Participate In An Active Lifestyle. (id:60365)
317 - 2075 King Road
King, Ontario
Welcome to Suite 317 at King Terraces - where modern design meets effortless comfort in this bright, south-facing 1 bedroom, 1 bathroom residence. This thoughtfully crafted living space, this has a perfect blend of elevated finishes for everyday ease. Wake up to sunshine in this open and airy layout, featuring 9 foot ceilings, expansive windows, and a warm, natural flow from room to room. Vinyl flooring runs throughout, offering both style and durability, while the sleek modern kitchen impresses with integrated appliances, designer cabinetry, and quartz countertops - also echoed in the spa-like bathroom for a polished finish. The bedroom is calm and inviting, and the overall atmosphere feels private, peaceful, and perfectly suited for modern living. Included in the lease: parking, locker, and high-speed internet - everything you need, all in one place. At King Terraces, luxury extends beyond your front door. Enjoy exclusive access to 5-star amenities: a fully equipped fitness centre, rooftop terrace, resort-style pool, chic lounge spaces, and 24-hour concierge service - all designed to enhance your lifestyle. Suite 317 is more than a home - it's a retreat, a statement, and a rare opportunity. (id:60365)
6 Buce Avenue
Bradford West Gwillimbury, Ontario
Welcome To 6 Buce Ave A Hidden Gem In The Heart Of Bradford.Tucked Away On A Beautiful, Quiet Street, This Charming 4 Bedroom, 2 Bath Home Offers A Rare Combination Of Space, Comfort, And Privacy. Situated On A Large 48 X 103-Foot Lot, The Property Boasts Plenty Of Parking With Space For Up To 8 Cars, Along With A Lovely Interlock Walkway Leading Up To The House. The Exterior Is Tastefully Landscaped, Featuring A Fully Fenced Backyard With A Separate Entrance For Added Convenience. Step Outside To The Spacious 26 X 10-Foot Deck, With A Gas Hook-Up, Perfect For Outdoor Dining Or Relaxing While Overlooking The Beautifully Maintained Yard & Garden Shed. The Home Welcomes You With A Bright And Airy Living Room W/Large Picture Window. The Updated Kitchen Is Both Stylish And Functional, Featuring A Large Eat-In Breakfast Area, Perfect For Family Meals, Direct Access To The Deck and A Side Entrance Offers Additional Convenience. The Second Floor Features 4 Generously Sized Bedrooms, With Parquet Flooring Under The Broadloom. The Basement Offers Even More Space For Entertainment, With Above-Grade Windows, A Cozy Wood Stove, Perfect For Those Cooler Evenings. A Separate Entrance Leads To The Under-Deck Storage Area, Offering Additional Room For Your Belongings, Along With A Large Utility And Laundry Room And 200-Amp Service For Your Convenience. Updates Include A New Furnace And A/C In 2018, Vinyl Siding, Soffits, And Eaves In 2020, As Well As A New Hot Water Tank And Water Softener, Both Owned. The Shingles Were Replaced Approximately 9 Years Ago. This Home Offers A Fantastic Opportunity To Live In A Peaceful, Family-Friendly Neighborhood While Being Close To All The Amenities Bradford Has To Offer. With Its Spacious Layout, Modern Updates, And Beautiful Outdoor Space, 6 Buce Ave Is Ready To Welcome Its New Owners. Don't Miss Out On The Chance To Make This Wonderful Property Your New Home. (id:60365)

