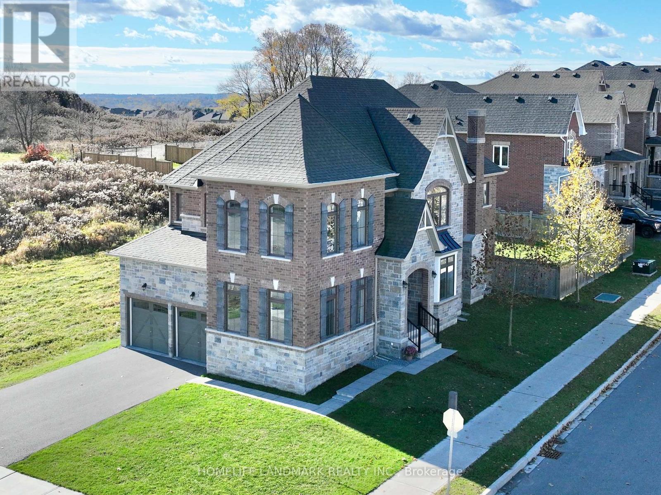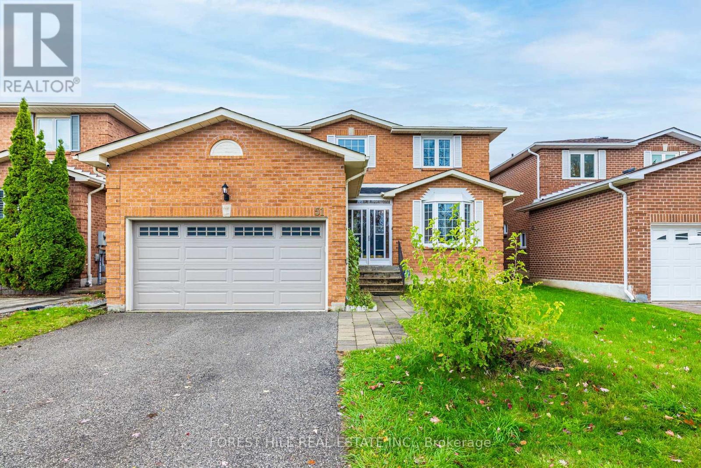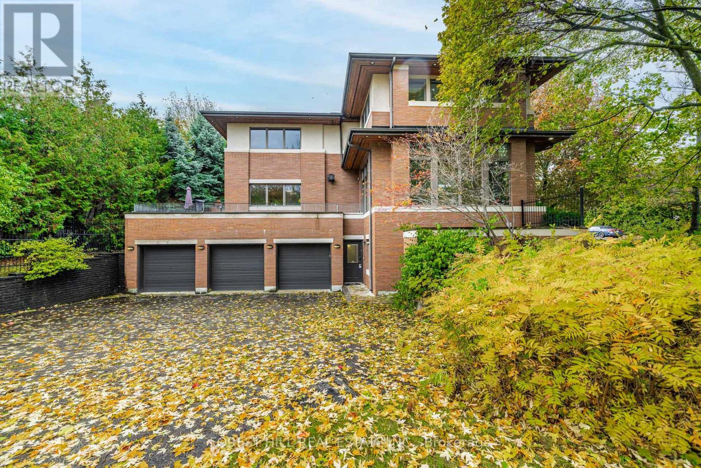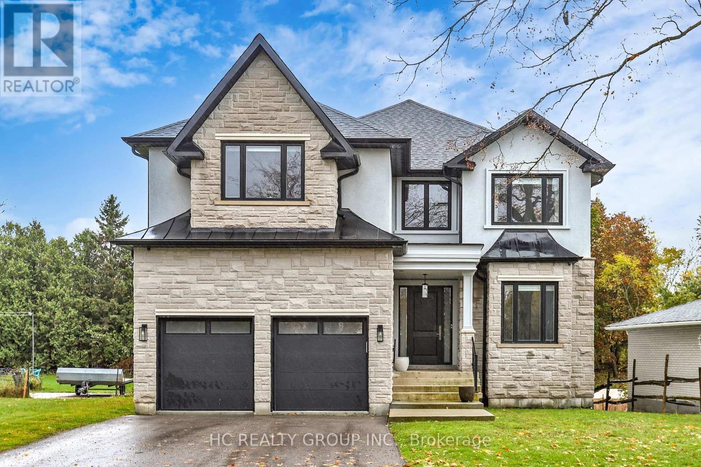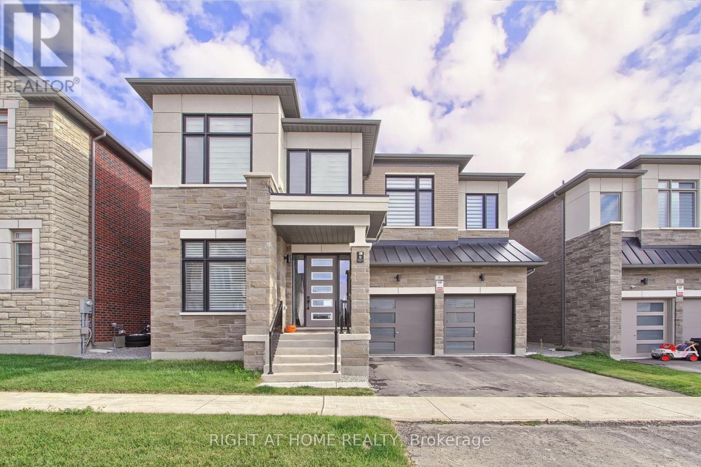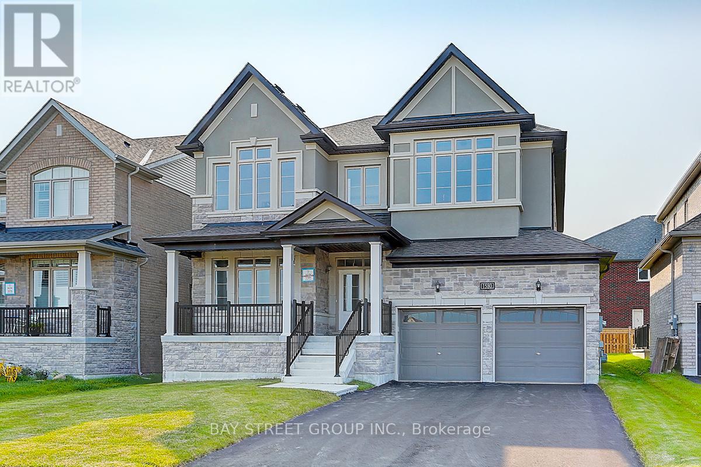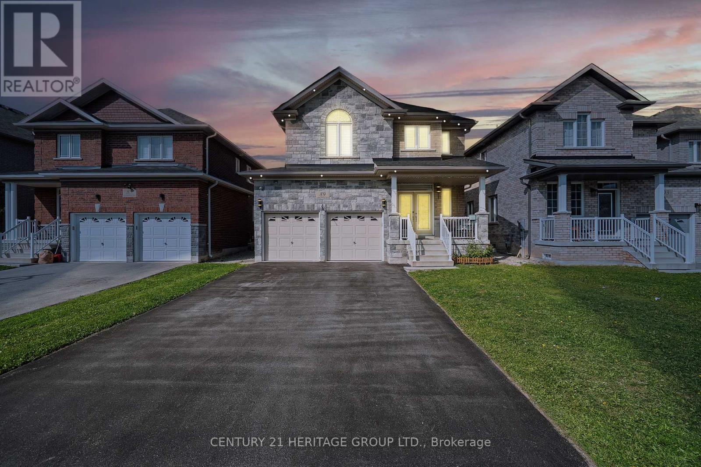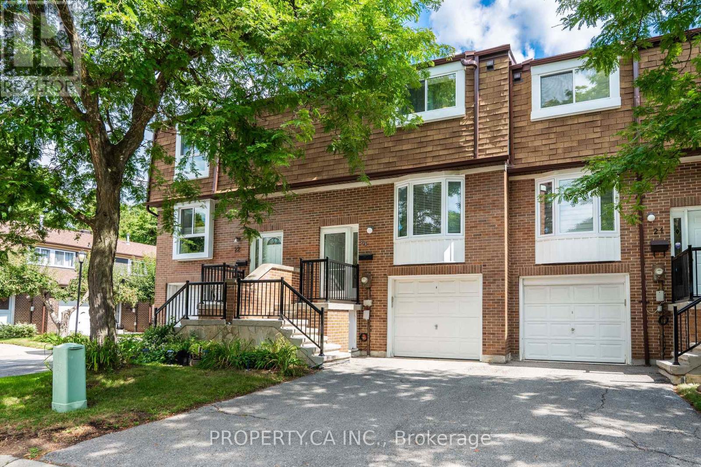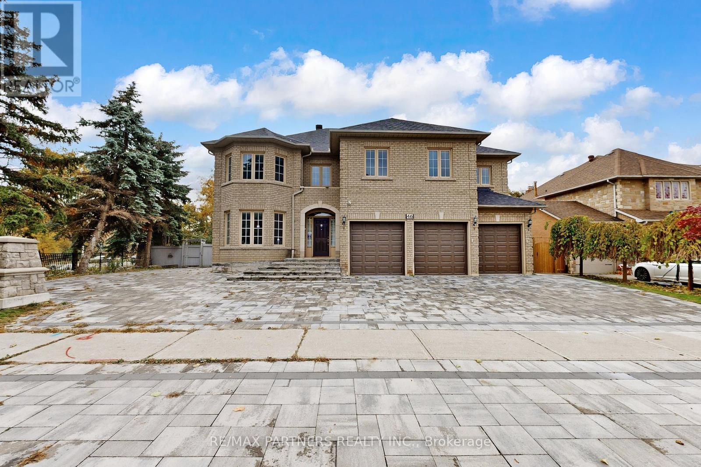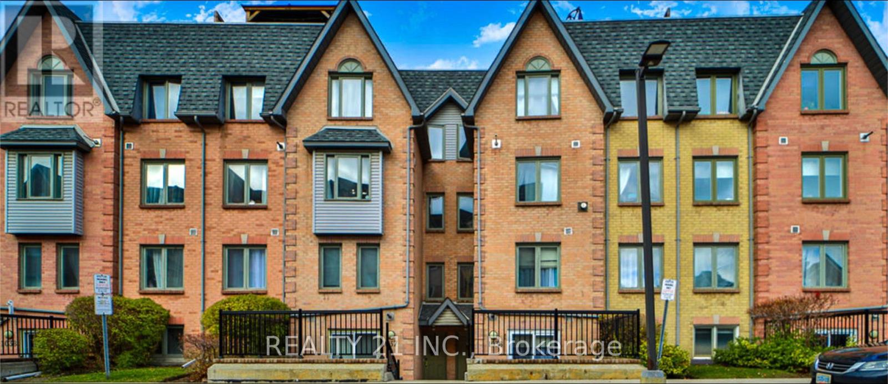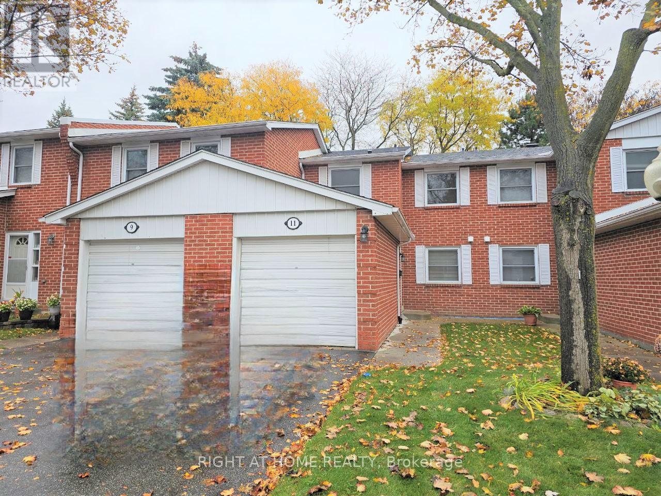174 Sharon Creek Drive
East Gwillimbury, Ontario
Magnificent 6 Yr 3247 Sqf Double Garage Detached Home W/ 4 Bedrooms In Highly Sought After Sharon Village! Premium Corner Lot! Smooth 9 Foot Ceiling With Hardwood Flooring On Main! Brick & Stone Front. Bright & Spacious With Lots Of Large Windows. Double Door Entry. Open Concept Breakfast W/O To Backyard. Living Room Could Be An Office On Main Floor! Gourmet Kitchen Features Quartz Kitchen Counter, Centre Island, Extended Cabinets With Backsplash, Potlights & Stainless Steel Appliances. New Engineering Hardwood Flooring On 2nd Floor! Pri-Bedroom Features 5 Pcs Ensuite & W/I Closet! Second Ensuite Bedroom and Two Semi-Ensuite Bedrooms, One with Soaring Ten-Foot Ceilings! Long Driveway With No Sidewalk Can Park 4 Cars. Surrounded By Parks And Trails! Walk To School And Parks. Close To Hwy 404, Go-Train Station, Community Centre, Shopping Plazas. Family Friendly Neighborhood! Do Not Miss This Opportunity! (id:60365)
39 Howard Road
Newmarket, Ontario
MUST SEE Custom-Built Home sitting on a Rare 60 x 200 Ft Private Lot!!! Over 5,000 Sq.Ft of Finished Luxury Living Space.10 Ft Ceilings on Main + 9 Ft on Upper Floor!! Showstopping Primary Suite with 11+ Ft Coffered Ceiling, with Private Wet Bar & Spa Ensuite!!! Fully Finished Walk-Up Basement - Ideal for Extended Family, Recreation, or Home Gym.Tandem 3-Car Garage with Drive-Thru Access - Bring Your Cars, Toys, or Workshop.Pool-Sized Backyard with Private Well for Lawn Care or Future Pool Filling at No Cost. Upgraded Millwork, Wide-Plank Hardwood, and a Chef-Inspired Kitchen with premium appliances and custom cabinetry - all designed around an open-concept layout ideal for family living and entertaining. Close to top schools, parks, shopping, and highway access - this is a rare offering on one of Newmarket's most coveted streets. (id:60365)
51 Briggs Avenue
Richmond Hill, Ontario
**Rarely Offered This Well Maintained/Recently Renovated(Spent $$$$ in 2017)---- 4-Bedroom Detached Home in the Heart of Richmond Hill-------Absolutely Stunning-Design-Flr Plan/Open 2Storey/Hi Ceiling (21ft ) Foyer Above--Apx 2700Sf(1st/2nd Flr)+Basement------------ Amazingly Spacious W/Lots Of Wnws Allowing Natural Sunlight Flr Plan*Library Main Flr-Fam/Lr Rm Combined-Gourmet Kit W/Breakfast Area To Private-Bckyd*Med Rm/Laund Rm W/Direct Access Fm Garage**The open-concept main floor showcases a welcoming living room a family room with with fireplace, a formal dining area.Private & Huge Master Bedrm W/Sitting Area & All Large Bedrms* Prime room with & 6Pcs Ensutie Washroom**Top-Ranked Top Fraser Ranking schools, including St. Robert Catholic High School(IB), Alexander Mackenzie High School, Doncrest Public School, Christ the King Catholic Elementary School, etc. easy access to Highways 7, 404, and 407, plus plazas, restaurants, and shopping. Steps away from Kings College Park featuring pickleball courts, basketball courts, and a playground (id:60365)
183 Arnold Avenue
Vaughan, Ontario
**Architectural**------- BOLD & SOLID & MODERN & UNIQUE ------- meticulously designed by Toronto's premier residential architect, "Lorne Rose", Inspired by Frank Lloyd Wright's iconic Prairie Style, this architectural gem blends seamlessly into its strong horizontal lines, open floor plans, and connection to nature, and this Prairie-Style Home was built for its owner--has been loved by its owner for many years. This executive home residence boasts an elegant circular driveway with 3cars garage, resort-style patio wrapped both E.S sides of yard. Inside, a breathtaking 20ft cathedral ceiling with skylights entrance foyer, the living room showcases a stunning floor-to ceiling stone gas fireplace, generous principal room with hi ceiling, perfect for entertaining. The dining room offers a stunning-lush garden views with natural light, easy access to a terrace for retreat. The spacious-private family room features a wood-burning fireplace with abundant natural sun lights. The chef-inspired kitchen is equipped with premium appliance and a large eat-in area ideal for family gatherings, and private access to a wrap-around terrace complete with a pizza oven. Upstairs, providing airy-atmosphere from multi-skylights & ample windows all around. The luxurious primary suite offers a cathedral ceiling, fireplace including its own private ensuite and walk-in closet. The additional bedrooms have all double closets, lots of windows for natural sunlights, providing comfort and functionality. The fully finished lower level with separate entrance is designed for entertaining and relaxation, featuring a large recreation room, 2 bed rooms, a spacious laundry room, and a full bathroom. The (id:60365)
6077 Hillsdale Drive
Whitchurch-Stouffville, Ontario
Stunning, custom-built 4-bedroom residence sitting on a 50 x 190 ft. extra deep lot, just steps from the historic Musselman's Lake. This property features a private, serene backyard ideal for entertaining. The entire home has been substantially upgraded with high-end, luxury finishes, blending modern comfort with elegance. The cozy breakfast area features a walk-out to the huge, raised porch with sitting area. The modern kitchen is upgraded with a gas stove, built-in appliances, a centre island and a pantry. Four spacious bedrooms with ensuite bathroom. Second floor laundry for convenience. The huge basement with a walk-out to the rear yard is perfect for an in-law suite. Being minutes from major highways, restaurants, shops and most other amenities, this property enjoys a perfect balance of tranquility and convenience. Priced to sell. (id:60365)
9 Backhouse Drive
Richmond Hill, Ontario
This Stunning , 1 year new Detached home,3,225 Sq Ft Above Grade Per Builder's Floor Plan in fast developing Prestigious Oakridge Meadows Richmond hill Neighbourhood, built by Royal Pine Homes.Located just off Leslie Street and Stouffville Road, Just minutes from Gormley GO Station, Highway 404, Jefferson Forest/Oak Ridge Trails and Lake Wilcox, Oakridge community centre, top ranked schools, Golf courses and shopping centres. 9 Backhouse is True masterpiece, step inside to discover soaring 10 foot High smooth ceiling on main floor and 9 foot high ceiling on second floor. premium hardwood floor throughout main floor, Custom Iron railings, Expansive windows bath the interior in natural light, modern light fixtures and pot lights throughout,welcoming family room with ample room for entertaining family and guests and the main floor office hasquiet charm to it with hardwood flooring, picturesque window that overlooks front grounds.The gourmet family kitchen is designed for meaningfulgatherings, features a grand centre island, backsplash, high end stainless steel appliances, custom cabinetry, Quartz Countertop. The upper level houses four specious bedrooms, including a primary suite with his@her walk in closets, 5-piece spa-like ensuite boast frameless glass shower, double vanities, quartz countertop and stand alone bathtub. The second floor laundry room adds convenience. The fully finished walk/up basement extends your living space with large recreational room, ample storage space and 4piece modern washroom. (id:60365)
1580 Sharpe Street
Innisfil, Ontario
Discover your dream home in Innisfil, offering approximately 3500 sq. ft. of elegant living space, perfect for young professionals and larger families seeking both comfort and value. The open-concept kitchen seamlessly connects to the living and dining areas, making it ideal for entertaining and family gatherings. Three parking spot in garage. Nestled just minutes from the Barrie South GO Station for easy commuting, as well as Tanger Outlets Cookstown, Lake Simcoe, Costco, Innisfil YMCA and a future GO Train Station, this home is surrounded by a variety of top-rated restaurants and diverse shopping venues. Additionally, it is conveniently located just a short drive from Highway 400, providing quick access to the Greater Toronto Area and beyond. With nearby parks, beaches, and golf clubs like Big Cedar Golf & Country Club, you'll have plenty of options for outdoor recreation. For water enthusiasts, Innisfil offers three convenient boat launches: Innisfil Beach Park, Shore Acres, and Isabella Street, perfect for fishing, water skiing, sailing, or simply enjoying a day on the water. With interest rates trending down, seize this fantastic opportunity to make this exceptional property your own! (id:60365)
89 Sutherland Avenue
Bradford West Gwillimbury, Ontario
Stunning 4-bedroom detached home in highly desirable Bradford! Features a functional layout, 5 bathrooms, and a fully finished basement. Upgraded throughout with modern finishes. No sidewalk-extra-wide driveway with parking for 4+2. Walking distance to schools, parks, and all major amenities. Quiet family-friendly area with easy access to Hwy 400 and GO transit. Perfect for growing families! Key Features: Spacious Open Concept: A bright and airy floor plan with a spotlight, smooth ceilings, creates a welcoming atmosphere throughout. Gourmet Kitchen: Featuring built-in appliances, this kitchen is perfect for preparing meals or enjoying casual dining with family and friends. Finished Basement: Offering additional living space with a full kitchen and bathroom, ideal for an in-law suite, guest accommodations, or an entertainment hub. Private Backyard: Step outside to your private backyard oasis, backing onto a school for added tranquility and privacy, perfect for kids to play or for enjoying quiet afternoons. Well-Maintained Community: Located in a family-friendly neighborhood, this home is just minutes away from schools, parks, shopping, dining, and public transit. Don't miss the opportunity to own this gem in one of the area's most desirable locations. Whether you're hosting family gatherings or enjoying some peace and quiet, this home offers it all. (id:60365)
23 - 40 Castle Rock Drive
Richmond Hill, Ontario
*MOTIVATED SELLER* Welcome To This Beautifully Updated Condo Townhouse Tucked Away In The Heart Of North Richvale, Richmond Hill. This Bright And Open 3-Bedroom, 2-Bath Home Features Stylish Light Fixtures, Freshly Painted (2024) And A Versatile Layout With 1 Garage And 1 Driveway Parking Space. The Inviting Living Area Opens To A Private Deck, Perfect For Relaxing Or Entertaining. Modernized Updated Kitchen (2022) Showcases Granite Counters, Sleek Ceramic Backsplash, Stainless Steel Appliances, And A Built-In Microwave Range Hood. The Dining Area Offers Convenient Pass-Through Access And Flows Effortlessly Into The Main Living Space. New Windows (2023) Allow Natural Light To Flood The Home Throughout The Day. Upstairs, The Generous Primary Bedroom Includes Double Closets, While The Second And Third Bedrooms Each Feature Their Own Closets And Overlook The Peaceful Backyard. All Bedrooms Offer Plenty Of Space And Comfort. The Walk-Out Basement Offers Direct Access To The Outdoors. Updated Roof (2023), Updated Balcony (2023). Just A 5-Minute Drive To Bathurst and Rutherford Plaza Featuring Banks, Grocery Stores, Restaurants, Fitness Centres, Bakeries, Plazas, And Public Transit, T&T, And No Frills, Hillcrest Mall, And Only 10 Minutes To Walmart, VIVA/YRT Richmond Hill Centre, Langstaff GO Train Enjoy Being Within Walking Distance Of Richvale Athletic Park, Hillcrest Heights Park, And The Richvale Community Centre & Pool. Surrounded By Essential Amenities. Designated Schools: Roselawn PS, Ross Doan PS, ÉS Norval-Morrisseau, Langstaff SS, Adrienne Clarkson PS, Académie de la Moraine (English and French Immersion)-Everything You Need Is Close By. (id:60365)
46 Green Ash Crescent
Richmond Hill, Ontario
This stunning 4-bedroom residence offers elegant living space, complete with a rare 3-car garage. Nestled in a prestigious, family-friendly neighbourhood, the home showcases award-winning landscaping with fully interlocked front and rear yards and a beautifully upgraded backyard garden ($$$).The bright and spacious interior features hardwood floors throughout the main and second levels, a grand oak spiral staircase, and a professionally finished basement with a separate entrance leading to a 1-bedroom nanny suite equipped with a 3-piece ensuite and laminate flooring. A built-in elevator shaft provides future potential for reinstallation or upgrades to enhance accessibility. Enjoy cozy evenings by one of two fireplaces and take advantage of the home's unbeatable location - just steps to Adrienne Clarkson P.S. (French Immersion), parks, shopping, and everyday amenities. Prime convenience with easy access to Hwy 404, Hwy 407, Yonge Street, and the Viva Transit Terminal. (id:60365)
1036 - 75 Weldrick Road E
Richmond Hill, Ontario
Renovated 3-Bedroom, 3-Bathroom Condo Townhouse in the Observatory Community of Richmond Hill! Well-maintained two-level condo townhouse located in the highly desirable Observatory neighbourhood. This freshly painted home features a functional, family-friendly layout with a spacious living and dining area that walks out to a private patio. The updated kitchen includes quartz countertops, a matching backsplash, and stainless-steel appliances (fridge, stove, range hood, and dishwasher). The primary bedroom offers a renovated 3-piece ensuite, and all bedrooms are well-proportioned for comfortable living. Convenient access to underground parking from within the unit provides added convenience, especially during the winter months. Located close to schools, grocery stores, Yonge Street transit (YRT),community centres, parks, and major highways. Ideal for families or professionals (id:60365)
405 - 11 Reith Way
Markham, Ontario
Status Certificate is Available. Welcome to Johnsview Village-Thornhill's best-kept secret and one of the most family-friendly communities around! Nestled in a quiet cul-de-sac at the southeast corner of Bayview Ave & John St, this charming neighborhood offers 32 acres of lush green space, a fantastic school, pool, tennis courts, basketball court, playground, and more-perfect for children and families alike. This spacious 3-bedroom townhome features a welcoming foyer, and an open-concept living/dining area that walks out to a private, south-facing fenced backyard -sunny and bright all day! Updates include a new roof (2025), new windows (2018), and a stylish kitchen with quartz countertops, subway tile backsplash, and LG stainless steel appliances (Fridge 2025). Upstairs offers three generous bedrooms and a 4-piece bath; the finished basement provides a rec room with wet bar/sink drain(that covered now,but new owner can open it ), 2-piece bath(there is a potential of installing a shower for it ), and storage. Water included! Steps to transit, shopping, Thornhill Library, fitness Centre, medical clinics, arenas, and minutes to highways, GO Train, and Finch Subway. This is the ideal home for families, first-time buyers, investors, or downsizers-come make it yours today! (id:60365)

