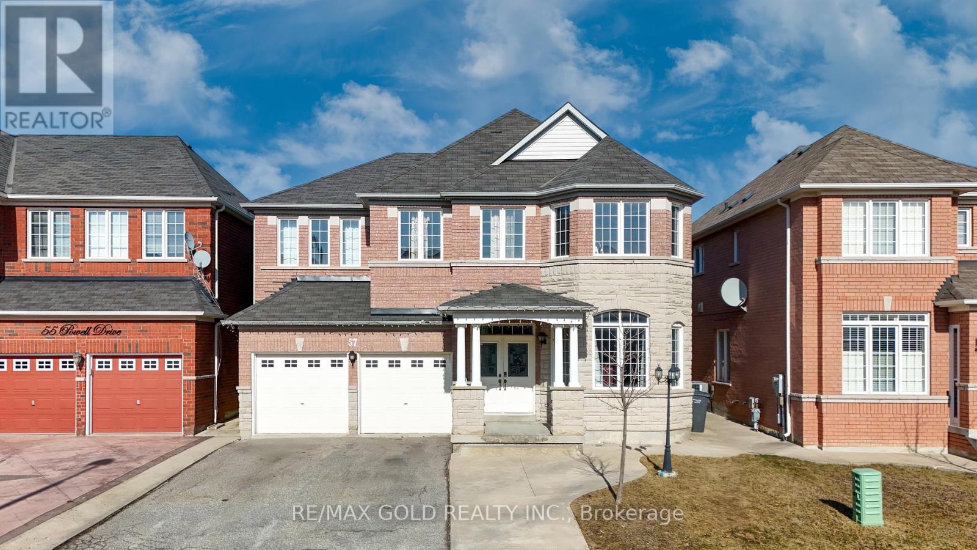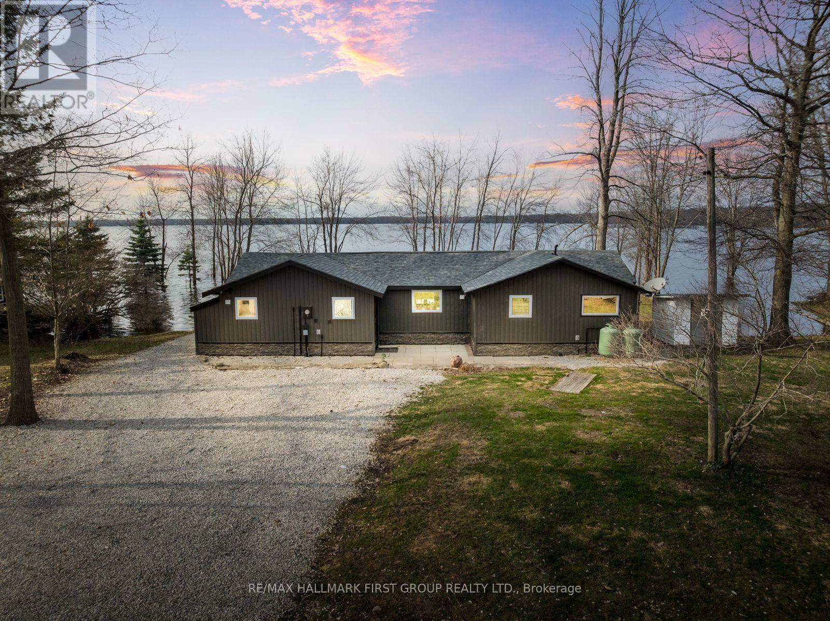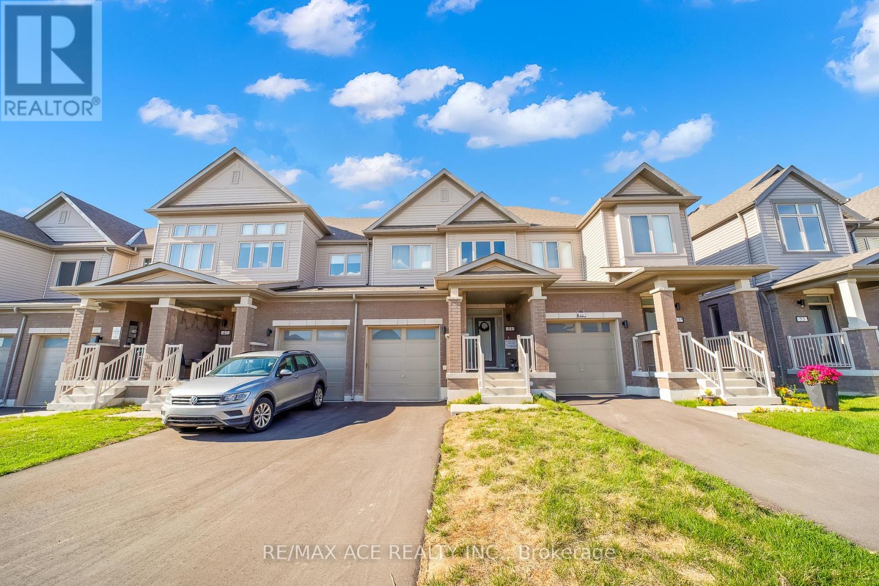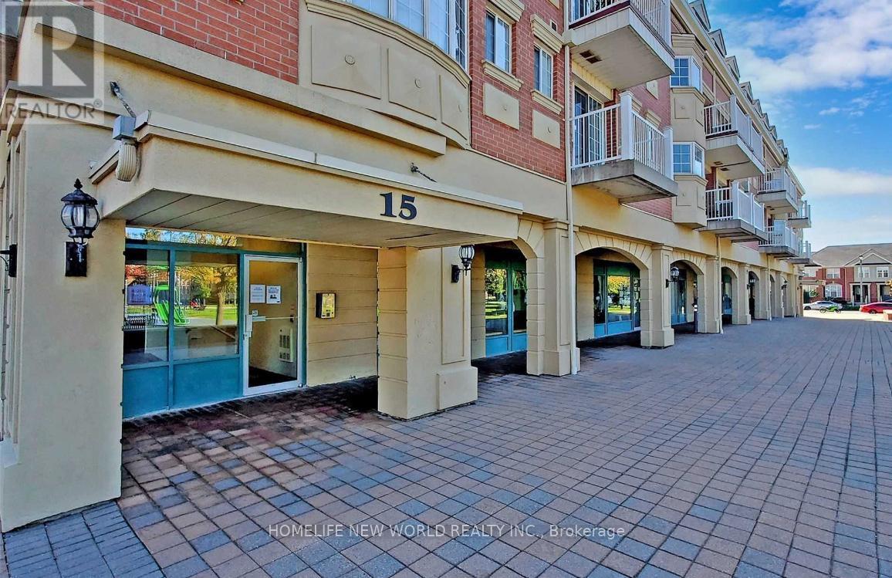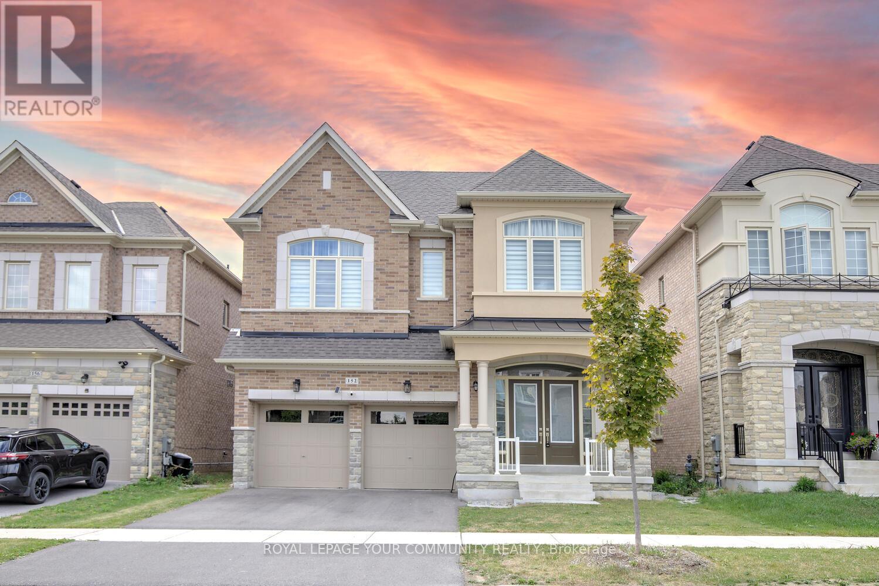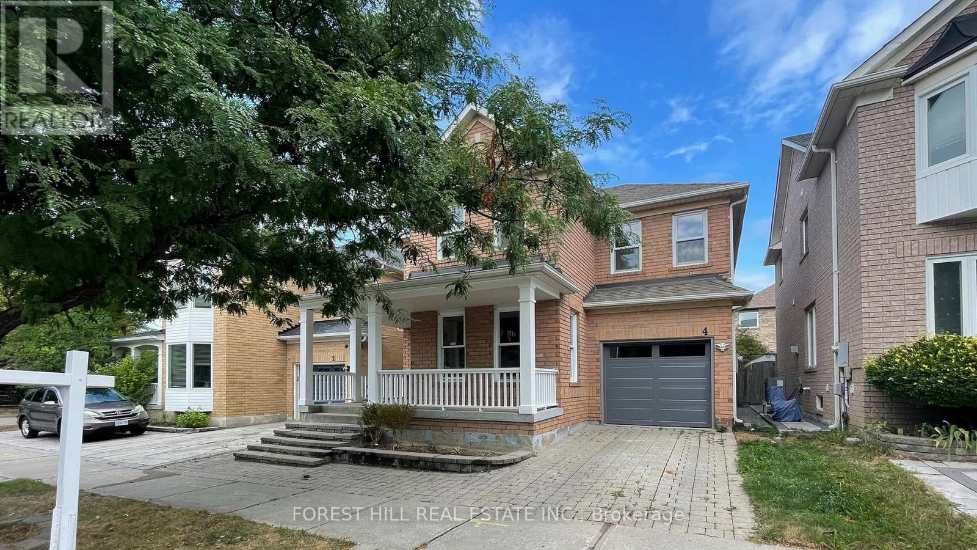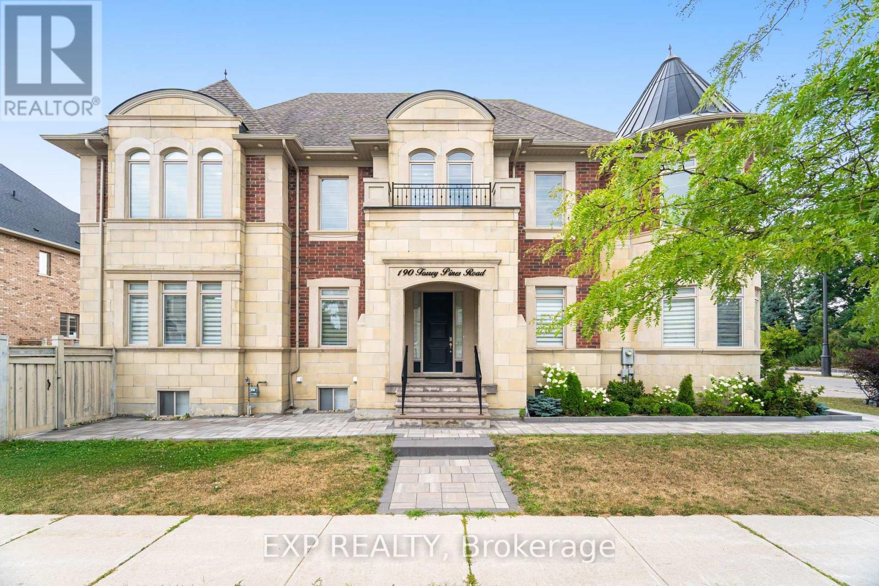21 Lauderhill Road
Brampton, Ontario
Experience refined luxury in this upgraded detached in a prestigious Vales of Castlemore North neighborhood. Home is NORTH FACING! Upgraded Double-door entry leads to a sunlit foyer with accent wall. Every room features custom accent walls, crown moulding & pot lights. Main floor offers separate living & dining, office, and a chefs kitchen with s/s appliances, tile floors, servery, updated cabinetry & breakfast area. Family room with fireplace. Grand central split staircase with designer light adds wow factor. Upstairs: primary with 5-pc ensuite & W/I closet, 2nd bed with 3-pc ensuite, 3rd & 4th with Jack & Jill bath, plus 2nd floor laundry. Finished basement features living with fireplace, full kitchen (s/s appliances), bar with freezer, 2 beds & 3-pc bath & Sept entrance. Large backyard ideal for summer entertaining. Detached 2-car garage + 4-car driveway. With luxury finishes in every corner, this home is too good to miss book your showings now! (id:60365)
57 Powell Drive
Brampton, Ontario
Welcome to this stunning 4-bedroom, 4-bath executive brick and stone home in a prime North Springdale location! Approx. 3,100 sqft on a premium 45' wide lot, just minutes from schools, parks, bus stops, and shopping plazas. The gourmet eat-in kitchen features upgraded maple cupboards and a movable center island. The spacious master suite boasts double door entry, a walk-in closet, and a luxurious 5-pc ensuite with an oval soaker tub and separate shower. The second floor offers a bonus open space, three full washrooms, a laundry room, and a solid oak staircase with wrought iron pickets. Highlights include gleaming hardwood floors, 9 ceilings, pot lights, crown molding, and an elegant double-door front entry with glass inserts. Don't miss this incredible opportunity (id:60365)
41 Glenmore Crescent
Brampton, Ontario
Stunning 4+1 bedroom semi-detached home featuring no carpet anywhere. The property includes a one-bedroom basement suite with a separate entrance. This home has been beautifully renovated with numerous upgrades, including fresh paint, new flooring, modern potlights, and a brand-new kitchen outfitted with a stainless steel stove (brand new), stainless steel dishwasher(brand new), a stainless steel fridge, washer, and dryer, along with new vanities throughout. The main floor boasts an open-concept living and dining area, a spacious eat-in kitchen, and elegant crown moulding. The large backyard sits on an extra-deep lot, providing plenty of outdoor space for relaxation or entertaining. Conveniently located within walking distance to Bramalea City Centre and close to a variety of amenities. (id:60365)
6386 Bluebird Street
Ramara, Ontario
Welcome To This Fully Renovated 3 Bedroom Bungalow Offering 1,361 Sq Ft Of Bright, Modern Living Space On A Large Lot With 123 Ft Of Prime Waterfront On Lake St. John. This Move-In-Ready Home Is The Perfect Blend Of Comfort, Convenience, And Lakeside Charm. The Home Features A Bright, Updated Kitchen With Custom Island And Bar, A Cozy Living Room With Vaulted Ceiling, And A Functional Laundry/Mudroom For Added Convenience. Enjoy Serene Waterfront Views From Two Of The Three Spacious Bedrooms. Renovations Include 200 Amp Electrical Service, Pot Lights, Shingles, Windows, Exterior Doors, And More. Stay Easily Connected With Bell Fibe Internet. This Property Features A 810Sq.Ft. Workshop With Additional 100amp Service, Hoist, Walk-Up Loft, And Ample Space For Storage Or Projects. The Freshly Gravelled Driveway Offers Parking For Up To 20 Vehicles. Enjoy Year-Round Fishing On Beautiful Lake St. John. The Waterfront Features A Concrete Dock, A Bonus Floating Dock, And Gradual Walk-In Access. Launch Your Boat From The Property Or Use The Convenient Public Boat Launch Just Down The Street - Free For Residents. Located Minutes From Casino Rama, Washago, Shopping, Groceries And More! This Move-In-Ready Home Combines Direct Waterfront Access, Modern Comforts, And Plenty Of Room For Both Relaxation And Recreation. New Doors (2024), All New Windows (2023), Newer Shingles & Plywood (2020), Pot Lights And Strip Lighting (2023), Gas Furnace (2024), Central Air (2024), On-Demand Hot Water System (2023), Exterior Doors (2024), Septic Pump Replaced (2022), Well Pump Replaced (2022), Sump Pump (2023), Water Treatment System (2015) With UV, Iron Blaster, And Reverse Osmosis/Kitchen Tap. (id:60365)
51 Sagewood Avenue
Barrie, Ontario
This stunning townhouse offers an exceptional opportunity to own a spacious 3-bedroom, 3-bathroom home in a highly sought-after location. Perfectly situated near Highway 400, South Barrie GO Station, scenic walking and cycling trails, top-rated schools, and vibrant shopping districts, this home is ideal for both commuters and families. Enjoy quick access to Friday Harbour Resort, golf courses, and year-round recreational amenities right at your doorstep! The exterior features charming curb appeal with a covered front porch and the convenience of no sidewalk, allowing parking for two vehicles in the driveway. Step inside to discover high-quality laminate and tile flooring throughout the main level and bathrooms, creating a modern and low-maintenance space. The open-concept kitchen boasts rich-toned cabinetry, a range hood, electric stove, and refrigerator, making it perfect for both everyday living and entertaining. The primary bedroom offers a private retreat complete with a 3-piece ensuite and walk-in closet, providing the perfect space to unwind. (id:60365)
Bsmt - 20560 Yonge Street
East Gwillimbury, Ontario
Spacious and modern 3-bedroom basement apartment in Holland Landing, located on a beautiful waterfront property in a quiet residential neighbourhood. This unit features a private entrance, 2 driveway parking spots, and a modern kitchen with granite countertops and all new stainless steel appliances including fridge, stove, microwave, dishwasher, washer and dryer. Bright bedrooms offer large closets and full-size windows. Radiant heated floors, 9 ft ceilings and pot lights throughout provide a comfortable living space. Rent is $2,300 plus one-third of utilities or $2,400 all-inclusive (heat, hydro, water and high-speed Wi-Fi). Conveniently located just 5 minutes to Hwy 404 and 10 minutes to Upper Canada Mall, Costco, the GO Station and Newmarket Transit Terminal. Non-smoking unit, Available September 15. Unit is virtually staged. (id:60365)
311 - 2908 Highway 7
Vaughan, Ontario
Welcome to Unit 311 at 2908 Highway 7, Vaughan where luxury meets convenience in this stunning 2-bedroom suite. Perfectly positioned in the heart of Vaughan Metropolitan Centre just minutes from the Subway, this sophisticated unit offers an unparalleled living experience. Step inside to discover a spacious, open-concept layout adorned with floor-to-ceiling windows that bathe the space in natural light, 9" ceilings and premium finishes. The contemporary kitchen features sleek quartz countertops, high-end stainless-steel appliances, and upgraded cabinetry, making it a dream for both home chefs and entertainers a like. Relax and unwind in the inviting large living area and walk-out to your private 200 Sq ft terrace. The primary bedroom boasts ample closet space and large windows, while the second bedroom offers flexibility as a guest room, home office, or personal retreat. Private terrace equipped with a gas line accessible throughout the year. The spa-inspired bathroom is designed with modern finishes, large shower, and elegant fixtures, creating a true sanctuary. The Elevators to this Unit are separate from the main elevators providing you with VIP Living Experience. Enjoy exclusive access to premium building amenities including a fully equipped fitness center, indoor pool, sauna, and 24-hour concierge service. With easy access to transit, major highways, dining, shopping, and entertainment options, every convenience is just steps away. Resort-style amenities, sleek design and lock-and-leave freedom, this is Condo Living at It's Best! (id:60365)
A206 - 15 Cornell Meadows Avenue
Markham, Ontario
The best value in Markham! Welcome home to your 2-bedroom plus 1 (can used den or extra bedroom) 3-bathroom, 3-balconies, 3-storey boutique condo townhouse spanning 1,160 sq. ft. in the highly sought-after Cornell community! Upgraded kitchen with Caesarstone quartz countertops, Italian marble backsplash, Blanco granite sink, hickory bar top, bar fridge, & newer stainless steel appliances. Oversized primary bedroom with walk-out balcony, additional walk-in closet, & a completely renovated primary bath with a spacious, luxurious walk-in shower. Penthouse floor features 2nd bedroom, 4-piece bath & covered French walkout balcony. Move-in ready & Meticulous pride of ownership shines throughout. Minutes to 407/DVP, 2-GO Train stations, YRT bus terminal, hospital, Markville Shopping Centre, Main Street Markham Village, Main Street Unionville, local farms & short walk to Cornell Community Centre with library & pool. Renovated and new stairs just installed and new floors second, third floor ,new vanity in the top washroom. (id:60365)
152 Stormont Trail
Vaughan, Ontario
Chic Extravagance in Vellore Village! Welcome to 152 Stormont Trail, a 3-year-new showpiece where modern elegance and everyday comfort blend seamlessly. This highly desirable 12 ft-ceiling model with the main floor office and walk-out finished basement is one of the most sought-after designs, delivering a breathtaking layout! Features grand foyer with porcelain floors and upgraded 8 ft closet doors; soaring ceilings (12 ft smooth ceilings on main floor & primary bedrooms, 9 ft & 10 ft smooth ceilings on 2nd floor); upgraded hardwood floors throughout the main and second floors; 3-sided gas fireplace in living & dining room; upgraded kitchen with centre island; main floor office; 2nd floor media room or 5th bedroom; 2nd floor laundry room; 4,500+ sq ft living space (3,398 sq ft above grade); pot lights; primary retreat with walk-in closet & huge spa-like 6-pc ensuite; custom window covers throughout; finished walk-out basement with 2nd kitchen and a separate entrance perfect for in-laws, guests, or extended family. Located in prestigious Vellore Village, your'e close to schools, parks, Cortellucci Vaughan Hospital, shops, dining, and every modern amenity! Book your private tour today and experience it for yourself! See 3-D! (id:60365)
2 Aegis Drive
Vaughan, Ontario
Exceptional 4+1 Bedroom Home on a Premium Corner Lot in Prestigious Patterson! Welcome to your dream home in one of Vaughans most desirable neighborhoods of Valleys of Thornhill! This elegantly appointed 4+1 bedroom, 5 bathroom home offers the perfect blend of luxury, comfort, and functionality. Nestled on a premium corner lot, this property boasts impressive curb appeal and a thoughtfully designed layout ideal for families of all sizes. Step inside to find 9-ft ceilings on the main and 9 ft ceilings on second floors, creating an airy and spacious atmosphere throughout. The open-concept main floor wrapped around with large windows is filled with light and is perfect for both daily living and entertaining, featuring sun-filled living and dining areas that flow seamlessly into a modern kitchen. It features an inviting foyer with a large walk-in closet with closet organizers; hardwood floors throughout main and second floor (NO carpet in this home); updated light fixtures and LE pot lights throughout; designer paint throughout; direct access to garage; newer garage doors; newer dishwasher, microwave hood washer & dryer; landscaped grounds! Upstairs, youll find four generous bedrooms, including a serene primary retreat with a 6-pc spa like ensuite and a huge walk-in closet offering closet organizers, along with the added convenience of a second-floor laundry room. The fully finished basement includes a 5th bedroom, full bathroom, and additional living spaceideal for in-laws, guests, extended family, or a home office setup. Located in the heart of Patterson, you're close to top-rated schools, parks, shopping, and transit. This is the one youve been waiting forschedule your private showing today and fall in love! Dont miss it! Whats your offer! See 3-D! (id:60365)
4 Lionheart Lane
Markham, Ontario
Spacious A++ 4 Bedroom Detached Home In High Demanding Berczy Park*Quiet & Safe Family Neighborhood*Walk To Top Ranking Pierre Elliott Trudeau Hs/Castlemore Ps/All Saints Ces*Bright & Clean*Open Concept*Recent Reno & Upgrade*New Painting Thruout*New Baths*Family Size Kitchen*Master Br W/5Pc Ensuite & Sep Shower*Upstairs W/D*Fully Fenced Backyard*Direct Acc To Garage*Steps To Park/Public Transit*Minutes To Plazas/Restaurants/Groceries/Bank & Many More! (id:60365)
190 Torrey Pines Road
Vaughan, Ontario
Welcome to your dream home at 190 Torrey Pines Rd. Spectacular 2-storey detached house on a corner lot with an exquisite design and luxurious finishes. 20 ft Cathedral ceiling in the main floor living room, adorned with tasteful crown moulding and abundant natural light. New quartz countertops and hardwood floors throughout. Features interior and exterior potlights. Gorgeous eat-in kitchen with top-of-the-line stainless steel appliances, including a Sub-Zero fridge, Wolf gas stove, built-in oven, and microwave. Enjoy effortless entertaining as you walk out to your beautiful backyard from the kitchen. Every bedroom boasts a walk-in closet and its own ensuite bathroom, offering privacy and comfort. Master ensuite has a 6 pc bathroom with double sinks, tub and separate shower. Fully finished basement, featuring a separate entrance, perfect for multigenerational living or inlaw suite. Upgraded kitchen, quartz island, and brand new fridge and stove plus 3 additional bedrooms.. Great neighbourhood located near parks, restaurants, major Hwys and all amenities. (id:60365)


