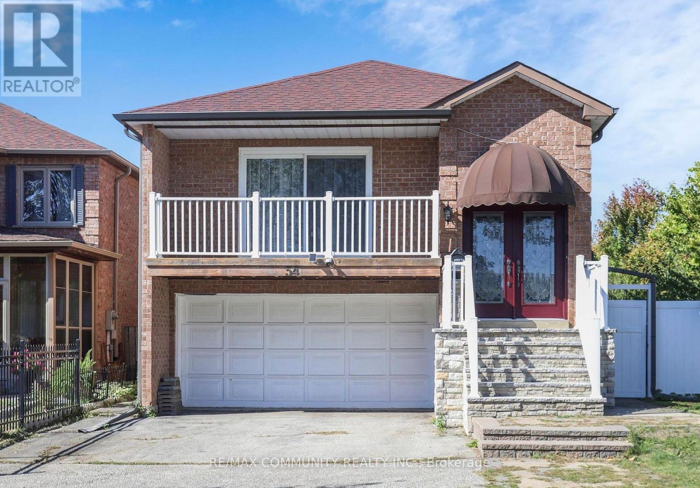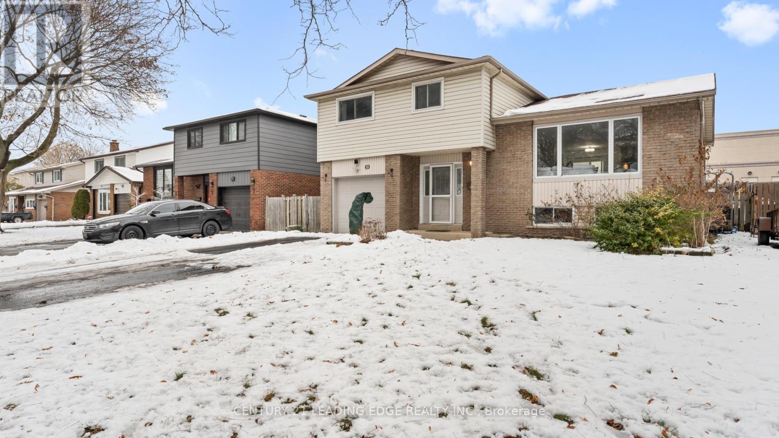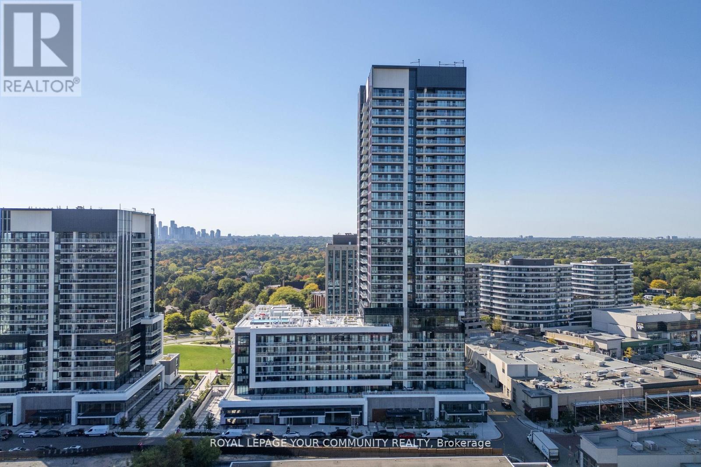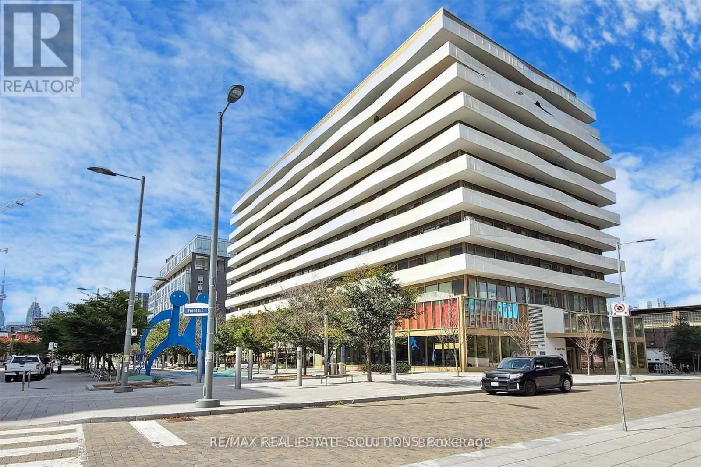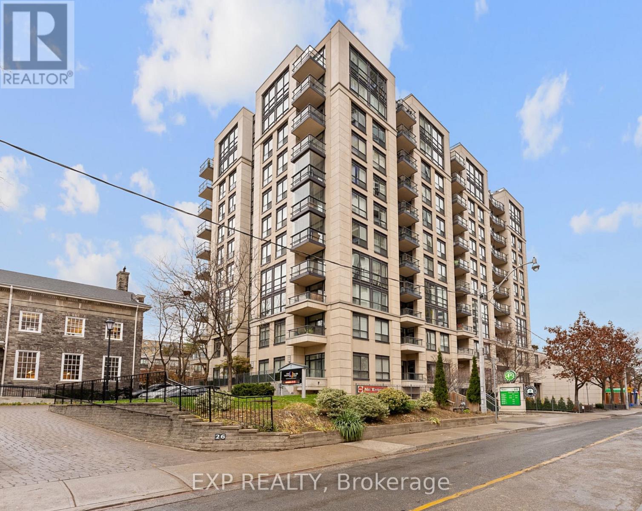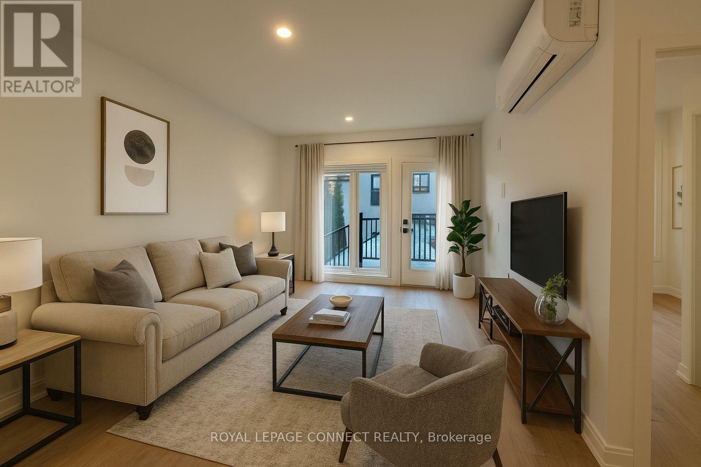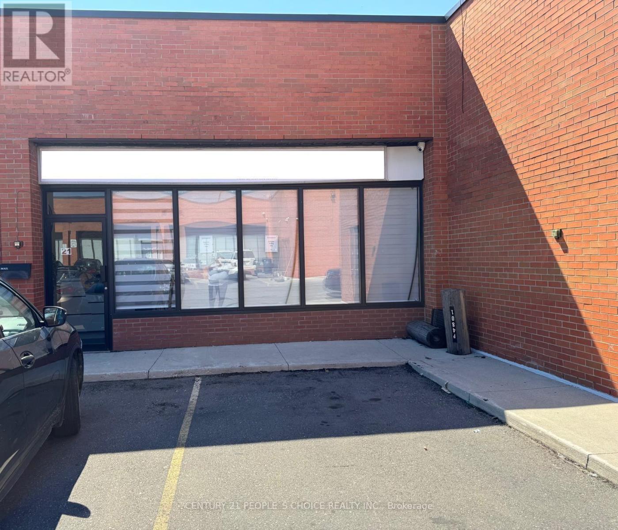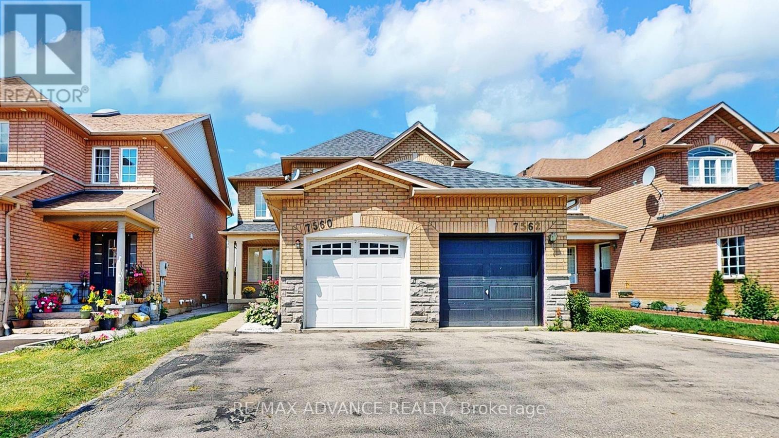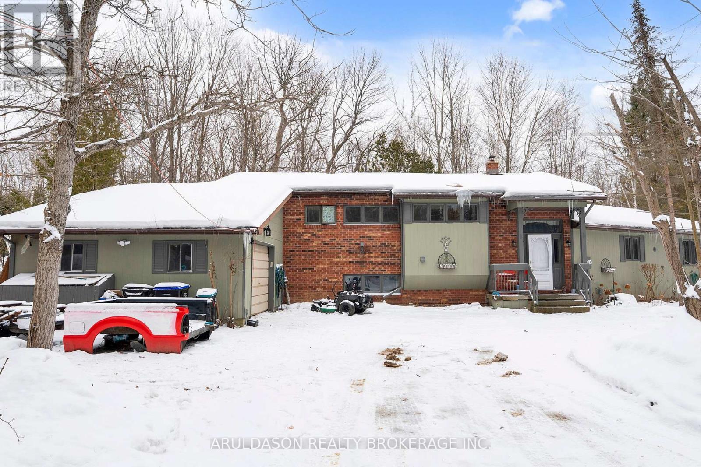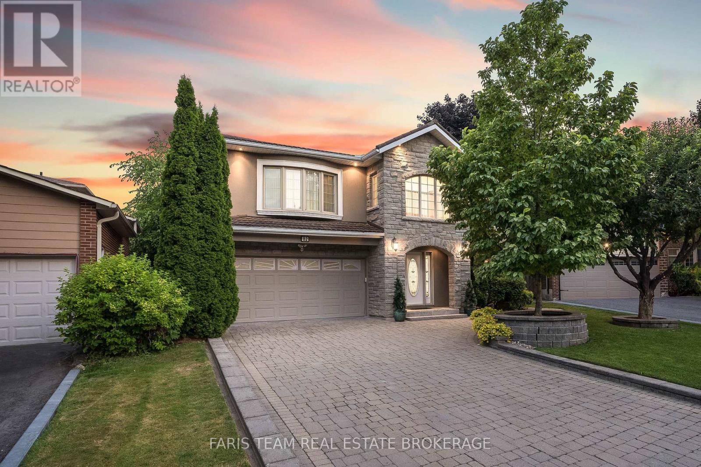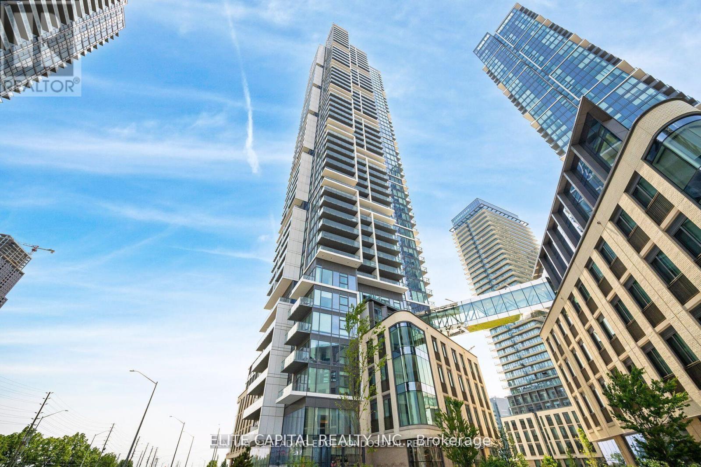Bsmt - 54 Emcarr Drive
Toronto, Ontario
Spacious 2-bedroom, 1-bath apartment with a separate private entrance ready to be rented. This well-maintained unit is perfect for professionals, couples, or small families seeking comfort and convenience. Enjoy being steps from Guildwood GO Station, offering a quick and easy commute to your destinations. The apartment is close to excellent schools, UTSC, STC, Centennial College, shopping plazas, grocery stores, restaurants, and everyday essentials. Surrounded by nature, the home is minutes from Guild Park & Gardens, Lake Ontario waterfront trails, parks, and scenic walking paths. Convenient access to TTC, major roads, and nearby hospitals adds to the appeal. A quiet, family-friendly neighbourhood with the perfect balance of urban convenience and natural beauty. Tenant pays for 30% of Utilities. (id:60365)
69 Calais Street
Whitby, Ontario
Offers Anytime! Priced to Sell! This bright and spacious four-bedroom, three bathroom side-split home is in a convenient and desirable Whitby location. Well maintained. Close to all amenities, shopping, Hwy 401, 412, Go Transit. The Inviting Foyer has Direct Access from the Garage. The main floor offers a combined living/dining room with large windows overlooking the front yard. The open concept modern kitchen has an island and breakfast area. Walk-out to the two-tiered wood deck from the kitchen. Upper level boasts four spacious bedrooms, double closets, large windows, with a Jack and Jill bathroom. Ground floor features a Large Family room with fireplace and walk-out to patio with covered gazebo, leading to inground pool & Hot Tub - Perfect for entertaining guests! The fully fenced backyard gives complete privacy and no neighbors in back. The pool and hottub are well maintained and in good working condition. Other additions to the backyard are gas BBQ line and a shed. The Basement adds excellent versatility with a large rec room, plenty of storage area and above grade windows. The 3-pc bathroom completes the lower level. (id:60365)
1301 - 25 Baseball Place
Toronto, Ontario
Fully furnished Short Term luxury lakefront penthouse with a large southeast-facing terrace offering exceptional views of Lake Ontario. Features high-end finishes, quality furnishings, and an open-concept layout designed for comfort and convenience.Located in one of Toronto's original historic neighbourhoods, close to waterfront paths, boutiques, dining, and public transit. Residents enjoy premium amenities, including an infinity pool with panoramic skyline views, fitness facilities, and an entertainment terrace with a direct view of the CN Tower.Ideal for executives or professionals seeking a turnkey rental. (id:60365)
417 - 50 O'neil Road
Toronto, Ontario
Welcome to Unit 417 at Rodeo Drive Condos, 50 O"Neil Road - a bright and spacious northwest-facing comer suite in the heart of the Shops at Don Mills. Offering approx. 881 sq. ft., this functional 2-bedroom layout features an open-concept kitchen, dining, and living area with large windows that fill the space with natural light.The kitchen offers modern integrated appliances and ample storage, while both bedrooms provide comfortable living and great separation. In-suite laundry and a clean contemporary design make this home perfect for everyday living.Residents enjoy exceptional amenities including a fully equipped fitness centre, indoor/outdoor pool with cabanas, stylish party and lounge rooms, outdoor terraces, and 24-hour concierge service.Located steps from boutique shopping, cafés, restaurants, groceries, and transit, this is one of Toronto's most convenient and vibrant neighbourhoods.Parking space available at extra cost of $200 per month. (id:60365)
608 - 60 Tannery Road
Toronto, Ontario
Well designed bright 2-bed, 2-bath suite available for Jan 2, 2026. Large windows throughout allow for abundant natural light, complementing the open-concept living and dining areas that offer a comfortable and functional flow for everyday living. The modern kitchen is equipped with built-in appliances and sleek finishes. Residents enjoy access to building amenities, including concierge service, an exercise room, business center, bike storage, and a party/meeting room. Ideally located within walking distance to the YMCA, the waterfront, the Distillery District, and Corktown Common Park, with quick access to the DVP and Gardiner Expressway, this home offers a balanced blend of comfort, convenience, and connectivity. (id:60365)
1103 - 10 Delisle Avenue
Toronto, Ontario
Experience elevated urban living in this expansive 1,500 sq. ft. suite, perfectly positioned in the prestigious Yonge & St Clair neighborhood. Flooded with natural light from southeast exposures, the home's soaring ceilings create a bright, airy ambiance throughout. Enjoy the rare luxury of two private balconies with unobstructed views-ideal for relaxation or entertaining. The sophisticated layout includes a split two-bedroom plan with two full bathrooms and an elegant eat-in kitchen. Beyond the suite, this prime location offers immediate access to top-rated schools, boutique shops, and premier city amenities, all just steps from major transit routes and key thoroughfares. Parking is included, completing a truly refined urban lifestyle (id:60365)
Mf - 696 Winona Drive
Toronto, Ontario
Experience modern comfort in this newly built 1+1-bedroom unit, tucked into a quiet residential street yet moments from everything Toronto has to offer. Designed for easy living and connection, this boutique multiplex blends privacy, style, and community. You're just steps from the TTC and the Eglinton Crosstown LRT, making downtown reachable in under 20 minutes and everyday travel a breeze. Enjoy shared backyard space perfect for BBQs and relaxed hangouts on warm days. Parking options include private above-ground parking for $150/month or city street parking permits for approximately $20/month. All utilities and internet included at a flat rate in addition to rent. (id:60365)
21 - 4801 Steeles Avenue W
Toronto, Ontario
Excellent Commercial/Retail/Office Unit For Sale at Most Wanted Location in North York!! Great opportunity for the Investors, Businessmen or End-Users. There are 4 Professional Offices, Gorgeous Reception Area, Large Board Room, Meeting Room, Kitchenette, 2 Washrooms, 16 ft Ceiling, Upgraded ELF's, Sprinklers Installed and Ample Parking. Suitable For Tradesmen, Office users, Business Professionals and Corporate Office Users. Very convenient Location perfect for Lawyers, Insurance, Doctors, Accountants, Mortgage, Real Estate Professionals, Immigration, Travel Agency etc.... Spacious Unit has 1500 Sqft Total Space including 250 Sqft mezzanine. Located at Prime Location near the Border of North York, Toronto and Vaughan. Close to all Major Highways 400, 407, 401 & all other Amenities. Must Be Seen .... Don't Miss it !!!! (id:60365)
7560 Black Walnut Trail
Mississauga, Ontario
Welcome to this bright and spacious semi-detached home in a prime Mississauga location! Offering an open-concept layout with large principal rooms, this home is perfect for families and investors alike. The main level features a combined living and dining area, a generous kitchen with breakfast space, and a walk-out to the backyard. Upstairs boast three well-sized bedrooms, including a primary suite with his & hers closets and a deep ensuite tub. The finished basement with a full bathroom provides extra living space -- ideal for a home office, recreation or guests. Conveniently located near Hwy 401/407, top-rated schools, shopping, parks, and transit. Steps to GO Train Station. A must-see opportunity! (id:60365)
1208 Birchcliffe Crescent
Severn, Ontario
Welcome to 1208 Birchcliffe Crescent, an exceptional residential offering set on a scenic three-acre parcel, combining generous living space with privacy and functionality. This substantial six-bedroom residence includes two full bathrooms and one half bath, providing versatile accommodation suitable for large households, multi-generational living, or flexible work-from-home arrangements.The interior features a well-proportioned layout with bright, open living and dining areas designed to support both daily living and formal entertaining. The kitchen offers ample space for food preparation and casual gathering. The primary bedroom includes a private ensuite and access to a screened-in porch, creating a comfortable and practical retreat.Five additional bedrooms and well-maintained bathrooms offer abundant space for family members, guests, or alternate uses such as offices or hobby rooms. The expansive grounds surrounding the home present numerous opportunities for outdoor enjoyment, landscaping, or recreational use, while ample parking and storage enhance everyday convenience.Located on the desirable Birchcliffe Crescent and within reasonable proximity to schools, local amenities, and commuter routes, this property provides the advantages of a private setting without sacrificing accessibility. 1208 Birchcliffe Crescent represents a well-balanced opportunity for those seeking space, privacy, and long-term value. (id:60365)
82 Derby Court
Newmarket, Ontario
Top 5 Reasons You Will Love This Home: 1) Welcome to this meticulously cared-for custom residence, perfectly situated in one of Newmarkets most prestigious executive neighbourhoods, quietly tucked away on a family-friendly court just steps from top-tier schools, premier shopping, daily essentials, and convenient transit 2) Retreat to your private backyard oasis on a premium pie-shaped lot, showcasing an 18'x36' saltwater pool with a brand-new water cell pump and liner, a serene waterfall, a rejuvenating hot tub, and multiple walkouts designed for seamless indoor-outdoor living, ideal for hosting or unwinding under the stars 3) Enhanced by a custom top-level addition completed in 2007, this home exudes both charm and practicality, featuring a striking central skylight, a piano staircase, and thoughtful touches like a convenient laundry chute that make everyday living effortless 4) The centre piece of the home is the spectacular Bloomsbury kitchen (2019), a true entertainers haven with oversized islands, refined finishes, sleek recessed lighting, elegant crown moulding, and four direct walkouts to the outdoor living spaces 5) A fully finished basement presents exceptional flexibility, easily configured as an in-law suite or income-generating apartment, with abundant living space and a layout that adapts to meet the needs of modern family life. 3,079 above grade sq.ft. plus a finished basement. *Please note some images have been virtually staged to show the potential of the home. (id:60365)
3007 - 7890 Jane Street
Vaughan, Ontario
Bright and spacious one bedroom plus den in high demand VMC, one parking and one locker included, den is formal room with glass sliding doors, ideal for many uses, 2 bathrooms, walking distance to subway, bus terminal, easy access to Hwy 7, 407, 400. Close York university, YMCA, Theatre, restaurants and all amenities. (id:60365)

