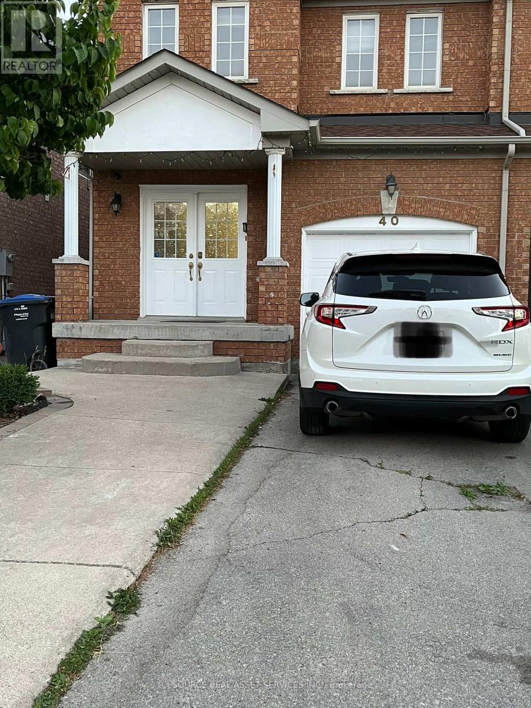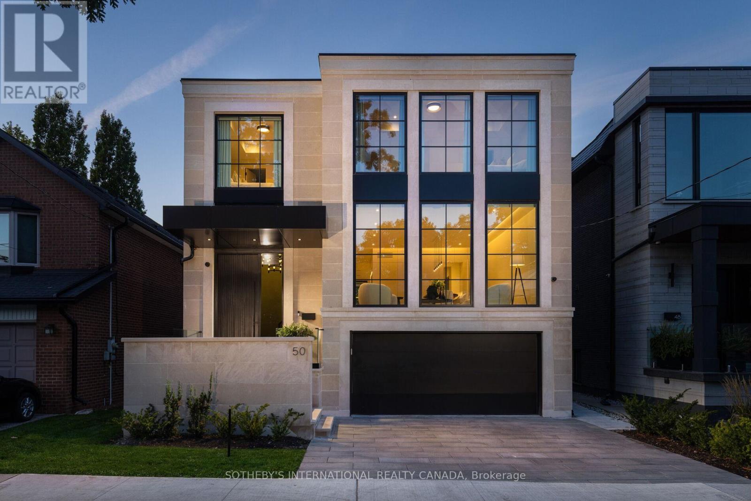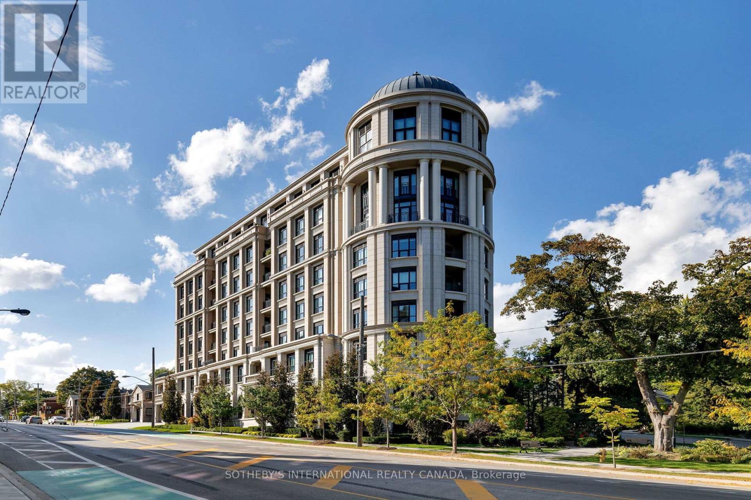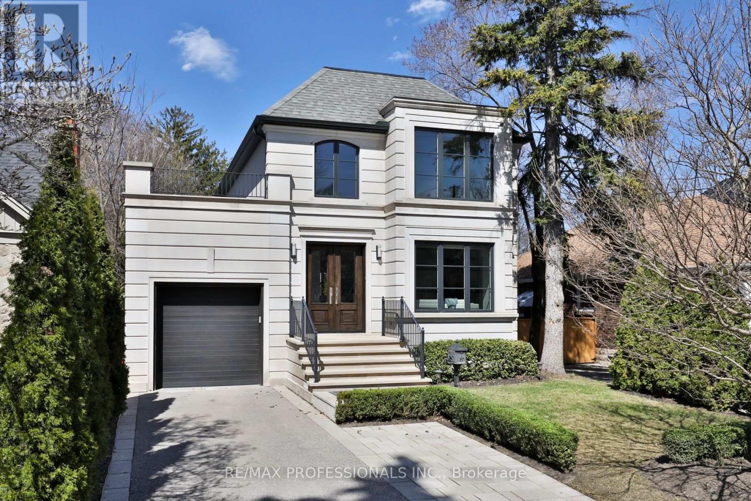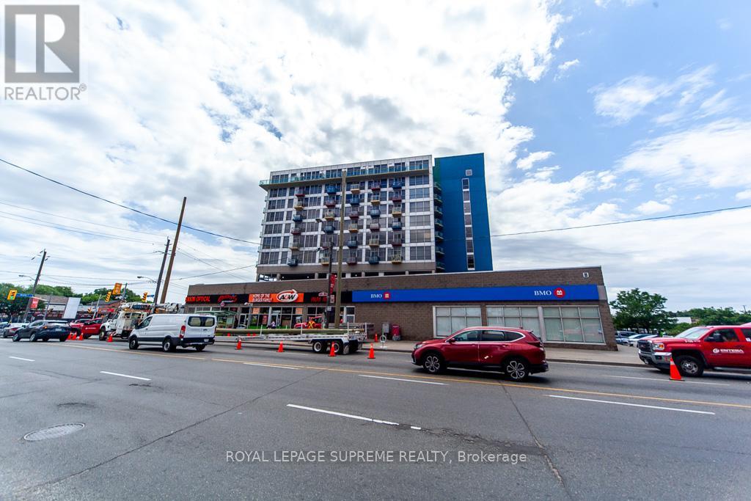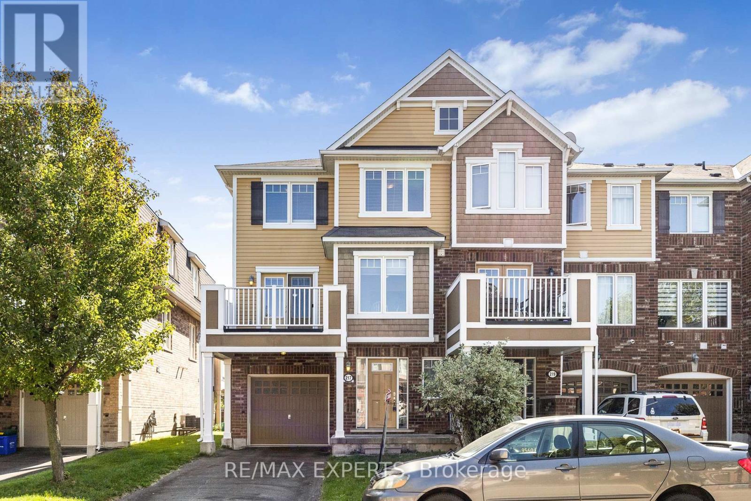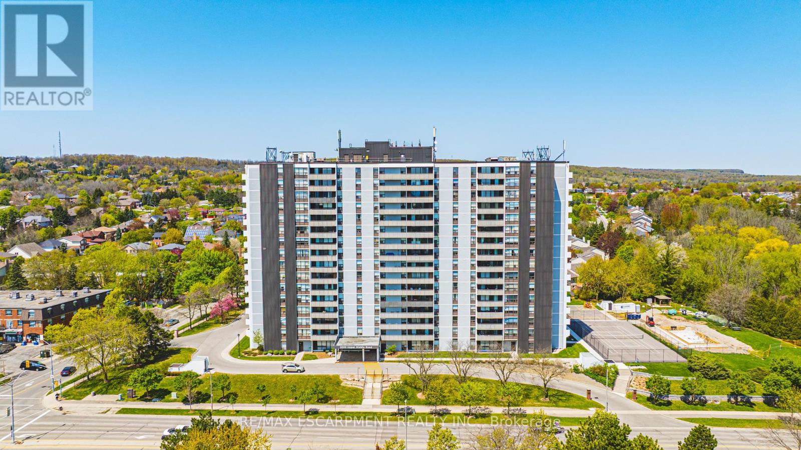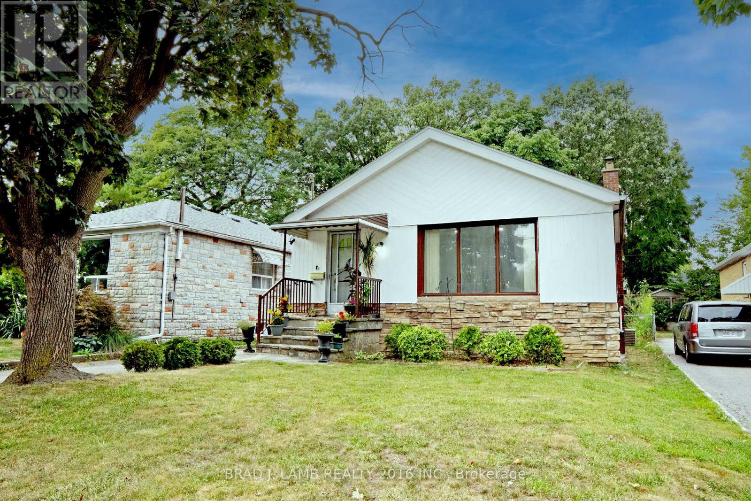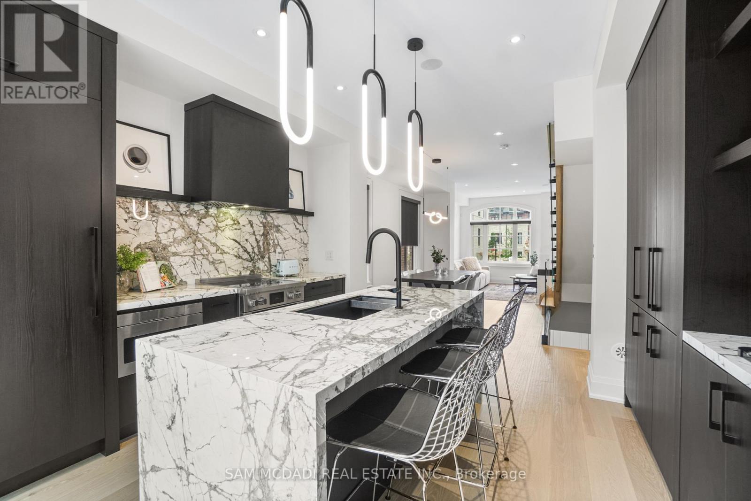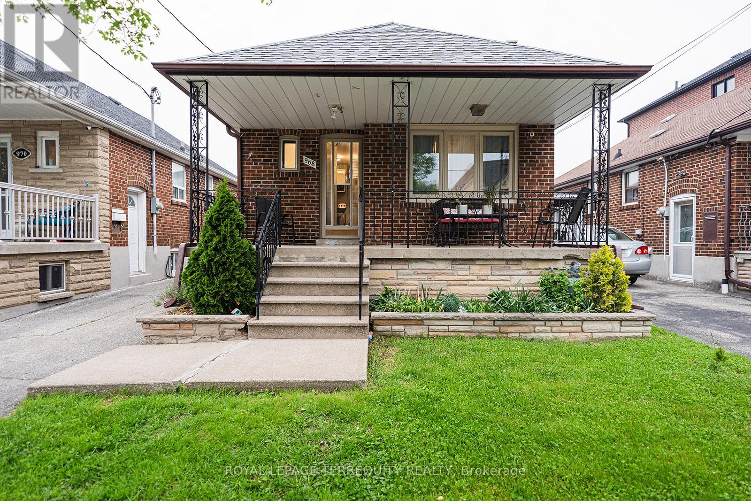Upper - 40 Treasure Drive
Brampton, Ontario
Welcome in a very nice and family friendly neighborhood of Fletcher Meadows- Sandalwood/Mclaughlin rd area. Quartz countertops in kitchen. Maintenance free Concrete Backyard. Stainless steel Appliances. All replaced in recent years. Gas powered cooking Range and ~800 cfm Powerful range hood. Main floor private laundry Carpet free house (except stairs)walking distance to Rowntree/Cheyne public school and park, Gurudwara and close to other places of worship. Very close to Cassie Campbell community Center and grocery stores. Connected to with public transport and 10 mins to mount pleasant go. 3 parking included- 1 garage and 2 outside. Basement is not included. 70% utilities for water, heat, hydro and tank rental Job Letter, credit history, References from previous landlords required. No smoking allowed. Tenant is responsible for all utilities, snow cleaning, grass trimming and tenant insurance *For Additional Property Details Click The Brochure Icon Below* (id:60365)
50 Bannon Avenue
Toronto, Ontario
Designed by Contempo Studio and built by Saaze Building Group in March 2024, this newly constructed custom residence epitomizes contemporary elegance and timeless sophistication. Its clean architectural lines, floor-to-ceiling windows, and premium finishes define modern design, while meticulous craftsmanship ensures every detail is executed to the highest standard. Nestled in The Kingsway one of Torontos most prestigious neighborhoodsthe home is surrounded by tree-lined streets, grand estate lots, and an architectural landscape rich in Tudor and Georgian influences. Situated on a peaceful, family-friendly cul-de-sac overlooking Lambton Kingsway Park and close to Lambton Kingsway School, the location is truly exceptional. The impressive 215-foot-deep lot creates an urban retreat with a saltwater pool, Jacuzzi, cabana, and lower-level walkout, delivering effortless indoor-outdoor living and entertaining. Boasting over 5,000 sq. ft. of refined living space, the home features Control4 automation, integrated 5.0 surround sound, radiant heated basement and bathroom floors, a steam shower, dual air systems, air purifier, steam humidifier, soft water, and a five-stage reverse osmosis filtration system. The chefs kitchen is outfitted with Wolf and Sub-Zero appliances plus premium hardware. Additional highlights include a home gym, office, laundry on the top floor with basement rough-in, a two-car garage, landscape lighting, and irrigation. Just minutes from Bloor Streets boutiques, cafés, restaurants, top-rated schools, community centres, the Humber River trails, and Home Smith Park, and with easy access to Royal York and Old Mill subway stations as well as major roadways, every convenience is within reach. Experience modern luxury and enduring elegance in a brand-new custom home in one of Torontos most coveted neighbourhoods. (id:60365)
Th 2 - 4 The Kingsway
Toronto, Ontario
4 The Kingsway TH 2 offers an exceptional bungalow alternative, combining the ease of single-level living with luxury condo convenience. Enjoy direct access from your private underground parking space right into your own unit no need to enter through a shared lobby. This rare feature ensures maximum privacy and ease of daily living. Flooded with natural light thanks to its prized south exposure, the bright and airy interiors evoke the feeling of sitting in the south of France. The thoughtfully designed split floor plan provides distinct living and sleeping zones, complemented by soaring 13-foot ceilings that amplify the spacious atmosphere.A full-size laundry room offers ample storage and folding space, enhancing everyday functionality. The lower-level recreational area is a standout, featuring a large TV and custom bar, making it the ultimate space for entertaining family and friends.Residents benefit from exclusive white glove services, including valet parking, attentive concierge, and access to high-end building amenities. Designed by renowned architect Richard Wengle and constructed by the trusted North Drive, this residence exemplifies meticulous craftsmanship and elegant design.This nearly 3,000-square-foot home is situated in a prestigious boutique building steps from the Old Mill subway, local shops, and restaurants. Scenic trails along the Humber River connect to the lakefront, while downtown Toronto, airports, and premier golf courses are all within easy reach. Offering privacy, comfort, and convenience, this home is a distinctive choice for refined urban living. (id:60365)
6 Meadowcrest Road
Toronto, Ontario
Nestled in the heart of Thompson Orchard Park, this sophisticated and stylish residence offers a seamless blend of contemporary design and timeless elegance. Step inside to a bright and welcoming foyer that sets the tone for the thoughtfully designed interior. The formal living room features a sleek gas fireplace, creating an inviting space for relaxing or entertaining. At the heart of the home, a chef's kitchen impresses with top-end integrated stainless steel appliances, a waterfall-edge centre island with breakfast bar, and an open flow to the dining area. French doors walk out to a private, landscaped yard complete with a deck and stone patio - perfect for outdoor gatherings. Adjacent to the kitchen, a sky-lit family room adds warmth and natural light, offering a comfortable everyday living space. Upstairs, the second level is anchored by a luxurious primary suite featuring dual double closets, a custom walk-in closet with organizers, and a sky-lit 5-piece ensuite bath. Two additional bedrooms and a beautifully finished 4-piece bath complete this level. The fully finished basement extends the living space with a cozy rec room and gas fireplace, a fourth bedroom, a stylish 3-piece bath, and a well-appointed laundry room. Ideally located just 5 minutes to the subway, Kingsway shops, cafes, and fine dining. Walk to top-rated schools and scenic parks, with an easy commute to downtown and the airports. (id:60365)
202 - 1600 Keele Street
Toronto, Ontario
Beautiful & Bright 2-Bedroom Condo Rarely Available!An incredible opportunity to own this spacious and sun-filled 2-bedroom unit in one of the citys most convenient locations! Boasting a modern open-concept, perfect layout kitchen and bathroom, plus a walk-out balcony with northwest views, this home is perfect for both everyday living and entertaining. Unbeatable Location Just steps to grocery stores, bakeries, restaurants, banks, schools, places of worship, Stockyards Mall, TTC, and the upcoming Eglinton LRT. Easy access to major highways. Well-Appointed Amenities Includes 1 parking spot & 1 locker, rooftop deck, exercise & games room, party/meeting room, concierge, and plenty of visitor parking. come see it today! (id:60365)
217 Woodley Crescent
Milton, Ontario
Welcome home! This move-in ready, end-unit freehold townhome is the perfect opportunity for first-time homebuyers. Located on a quiet crescent in Milton's family-friendly Willmott neighbourhood, this home offers nearly 1,300 square feet of comfortable living space. Step inside to an open-concept living and dining room featuring classic hardwood floors and stylish window coverings. The kitchen is equipped with stainless steel appliances and a convenient breakfast area. Upstairs, you'll find three spacious bedrooms and a full 4-piece bathroom. Outside, the home has fantastic curb appeal and a low-maintenance front yard, perfect for kids to play. No sidewalk for extra parking. Enjoy the ultimate convenience with schools, parks, shopping, and walking trails just minutes away. Commuting is a breeze with easy access to transit and major highways. Don't miss this one! (id:60365)
1403 - 2055 Upper Middle Road
Burlington, Ontario
Bright and Beautiful 3-Bedroom Corner Unit with Breathtaking Views Welcome home to this immaculate, thoughtfully designed 3-bedroom corner condo where stunning views melt away the stress of the day. This spacious unit features engineered hardwood floors throughout the living room, dining area, and hallway, complemented by elegant crown moulding for a refined touch. The well-appointed kitchen includes a brand-new stove, 2 to 3year old dishwasher and refrigerator, plus intelligently designed cabinetry with a broom closet, pot drawers, and pantry all blending seamlessly for both style and function. The generous primary bedroom offers a walk-in closet and a 4-piece ensuite bathroom, complete with more of those out-of-this-world views. The second bedroom and third bedroom (or office) are both well-sized, providing flexibility for your lifestyle. For added convenience, enjoy in-suite laundry and ample storage space. Located just a short walk from shopping, public transit, places of worship, and parks, this condo offers superb access to everything you need. Major highways are also within easy reach, ensuring effortless connectivity to other destinations. As part of a vibrant community within the building, you'll enjoy a sense of belonging and camaraderie. The condo fee covers all utilities, including heat, hydro, central air conditioning, water, Bell Fibe TV, 60% of the internet, as well as exterior maintenance, common elements, building insurance, parking, and guest parking. Experience a lifestyle of unmatched comfort and conveniencewelcome home (id:60365)
42 Lynnford Drive
Toronto, Ontario
An exceptional opportunity to own a completely renovated all-brick bungalow, offering over 1,200 sq ft of sophisticated living in one of Etobicoke's most coveted enclaves. Thoughtfully reimagined, the main floor now features a brand-new washroom, updated flooring throughout, and sun-filled open-concept interiors, while a private side entrance leads to a fully finished, recently renovated lower level, making it ideal for multigenerational living, rental income, or turnkey Airbnb use. Perfectly positioned moments from Cloverdale Mall, Sherway Gardens, Kipling Station, GO Transit, and major highways, this home combines convenience with tranquility, surrounded by lush parks, upscale shopping, and premier amenities. Every detail has been thoughtfully curated for modern living, blending elegance, comfort, and opportunity. Ready for a buyer seeking a smooth, fast closing, this residence is the ultimate balance of lifestyle and investment potential. A rare find in todays market! (id:60365)
24 - 10 Lunar Crescent
Mississauga, Ontario
Discover this stunning end-unit townhome, ideally located just steps from the charm of Downtown Streetsville and the convenience of the GO Station. Offering 1,936 sq ft of professionally designed living space, this rare home overlooks a peaceful courtyard and features over $250,000 in high-end upgrades - a true standout among builder-grade units. Step inside and experience true turnkey living! You're welcomed by a thoughtfully designed entryway with custom built-ins, blending function and style. The main level boasts a desirable open-concept layout anchored by a stunning chefs kitchen, complete with the largest centre island on site, a custom coffee bar, sleek porcelain countertops, and top-of-the-line Fisher & Paykel appliances, making it the ultimate space for both entertaining and everyday living. A large balcony equipped with gas and water lines extends your living space outdoors. At the heart of the living area, a striking modern fireplace is complemented by custom cabinetry, creating a perfect balance of cozy ambiance and timeless style. Upstairs, discover two well-appointed bedrooms, a four-piece washroom, a conveniently located laundry room, and a true primary retreat featuring a fully reimagined, spa-inspired ensuite. Indulge in a spacious walk-in shower, heated floors, a 10-ft floating double vanity with Caesarstone countertops, and refined porcelain tilework for a truly luxurious experience. Don't forget the generous walk in closet! Additional features include wide-plank 7" vintage hardwood floors, a private 2-car garage with ample storage, motorized blinds throughout most rooms, abundant natural light from extra windows, and enhanced privacy unique to end units, all complemented by sophisticated designer finishes. End units of this quality are seldom available, presenting a rare opportunity to enjoy the finest in modern living within one of Mississauga's most coveted communities. Effortless luxury is at your fingertips...simply move in and enjoy! (id:60365)
47 - 1616 Haig Boulevard
Mississauga, Ontario
Check out this well maintained 3-bedroom condominium townhouse in the heart of the highly sought-after Lakeview community. With a LOW maintenance fee that includes Rogers HiFibe cable and unlimited Wi-Fi, this move-in-ready home offers the perfect blend of style, comfort, and convenience. Features you will Love: Bright & spacious home light-with a light filled interior with large windows throughout, creating a warm, inviting atmosphere. Open-concept design, seamless flow between the living and dining areas, ideal for entertaining or relaxing in style, with upgraded laminate floors and elegant shutters. Generous Bedrooms-three spacious bedrooms, including a primary suite that offers plenty of room to unwind. Flexible Space-a lower-level recreation room that can easily serve as a home office, playroom, or even a fourth bedroom. Built-in garage & parking-secure parking plus additional storage options. Perks: Enjoy the best of Lakeview living just minutes to the lake, parks, golf courses, top-rated schools, and the exciting new Lakeview Village waterfront development. Commuting is a breeze with easy access to the QEW, public transit, and Port Credit. Family-friendly, safe, and well-managed, this condominium complex offers peace of mind and a great community atmosphere. Book your private viewing today of this lovely home. (id:60365)
968 Castlefield Avenue
Toronto, Ontario
For a buyer who appreciates quality! Renovated! Great for Investor or move in! Extra income potential. Four bedrooms altogether. One bedroom In-law basement apartment with walk up access along with additional one bedroom with access from the side door. Updated living room and basement windows! Centre Island installed in kitchen, Quartz Counter Top! Beam installed on main floor ceiling! Vinyl flooring in basement with bathroom redone! Garage/office has insulated, floors, ceiling and walls with Smart Phone Thermostat Baseboard Heater. Lights controlled by Voice command. (2023) Driveway can park 3 cars! Close to West Preparatory School, Fairbank Memorial, Sts Cosmas and Damian Catholic School, Short distance to Glencairn and future Eglinton Subway! (id:60365)
16 Nautical Lane
Toronto, Ontario
Water View!! Rarely available!! Welcome to this Exclusive opportunity to own this Hidden Gem. An intimate set of only 8 units in an Executive Gated Community with water views and a walkability score of 83; blending refined living with a vibrant city lifestyle. This unit has been renovated to your comfort with top quality finishes through-out. Hardwood floors, Anderson Door systems on main floor, Furnace, AC, HWT, Roof, Insulation, Cabinetry, Murphy Bed, Blinds, Pot Lights, Closet organizers. Amazing square footage with a floor plan that is both warm and functional . Enjoy entertaining both indoors and outdoors with an open concept floor plan that easily accommodates a few or many guests. If you decide to go out for dinner there are many excellent restaurants within walking distance. Lake views from many rooms. Upgrades include: Roof and insulation (2020), Furnace (2020), A/C (2020), HWT (2021), Hardwood floors, stairs, Vinyl (Lower) 2020, Electrical, Pot lights (2020), Bathroom (2021), Paint, Wallpaper (2021), Closet organizers (2021), Main Floor Door Systems, and Front Door (2023/24), This home offers the perfect balance of contemporary luxury and urban lifestyle, all in one of Toronto's most connected and upcoming communities. (id:60365)

