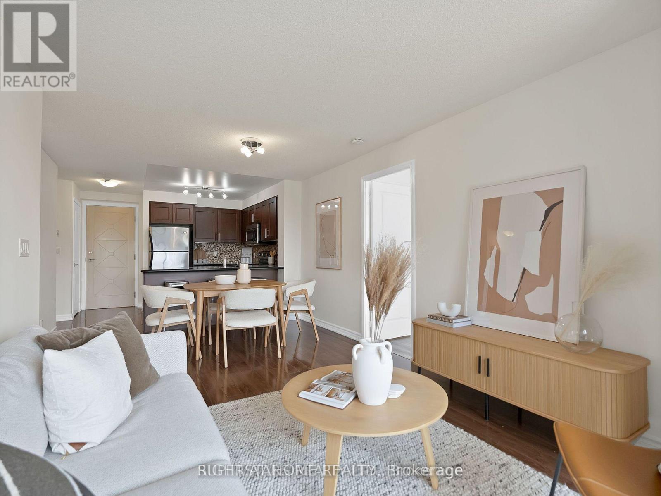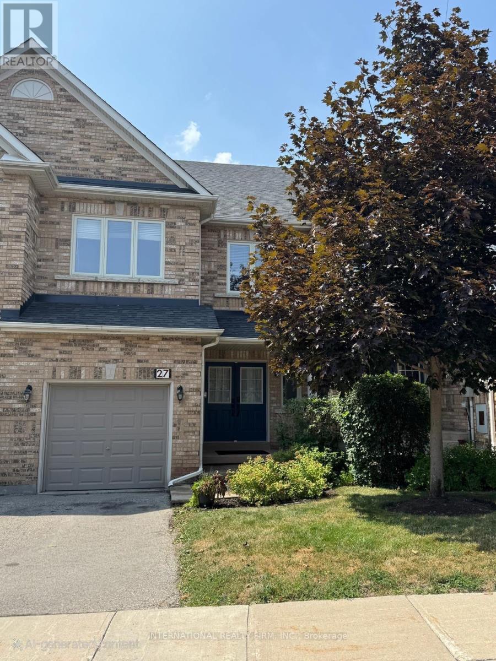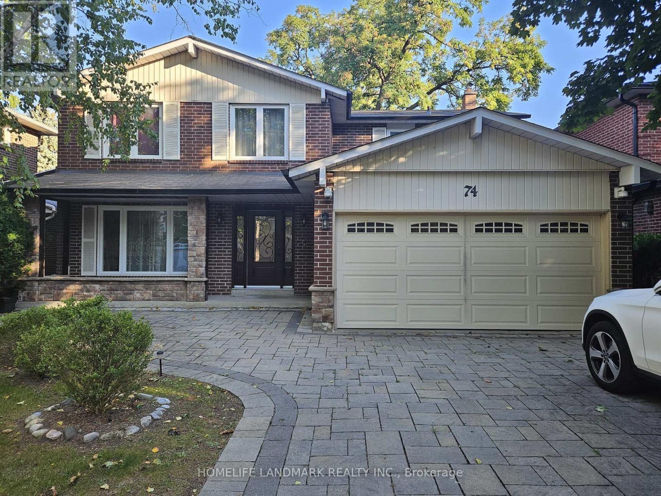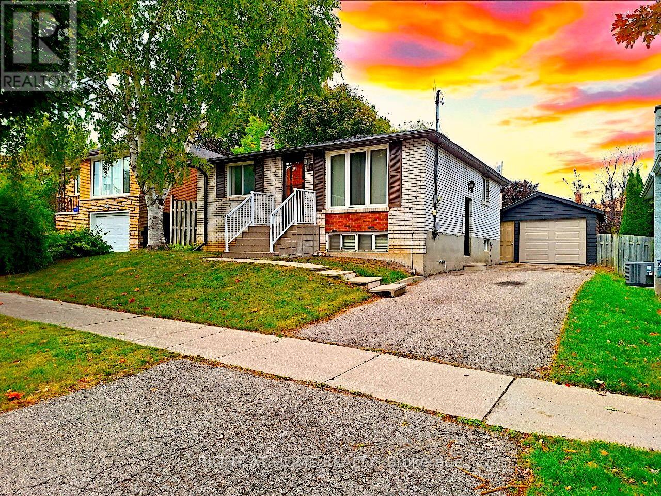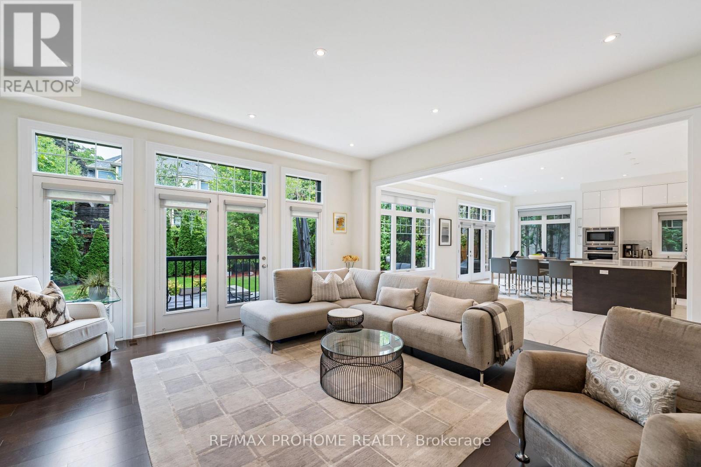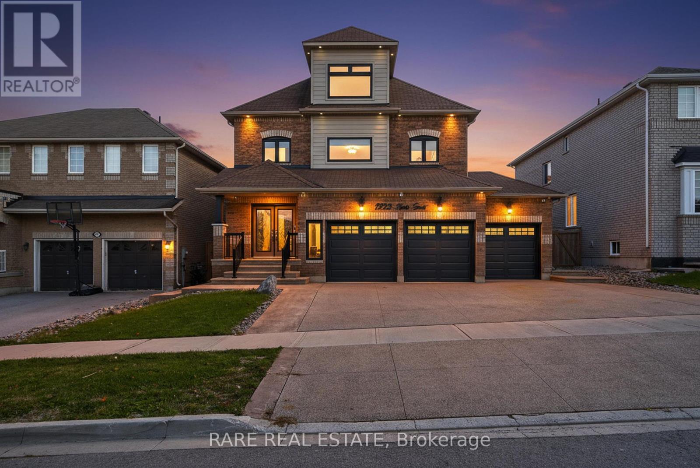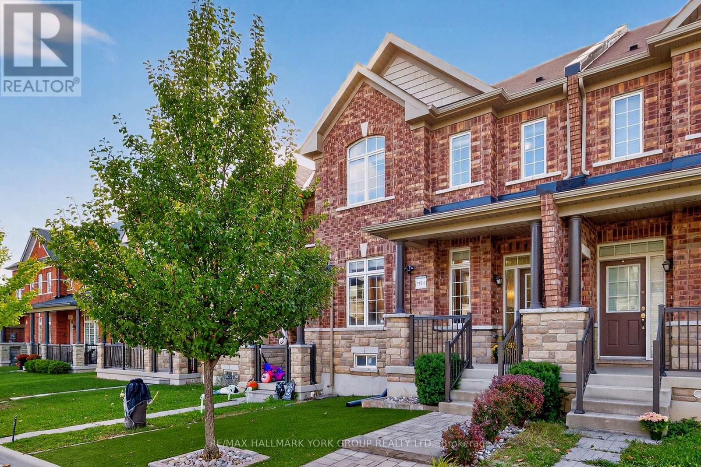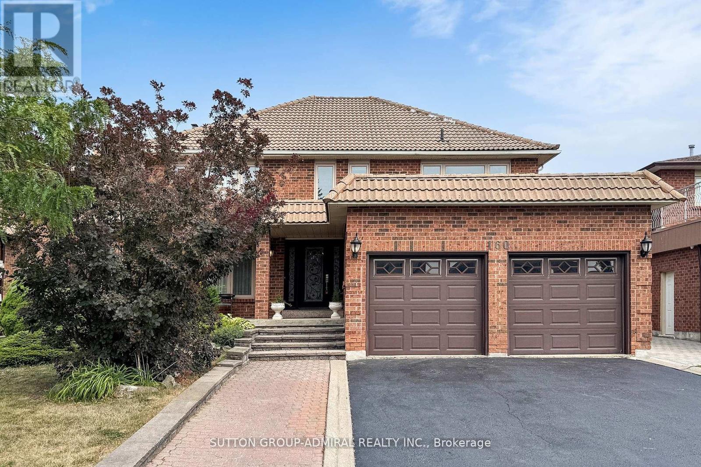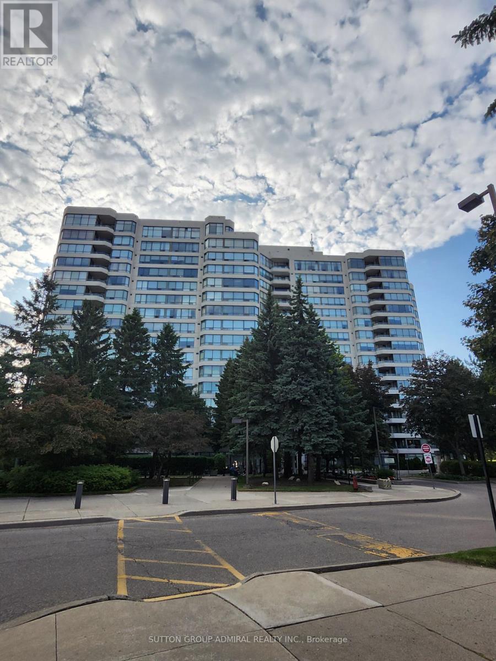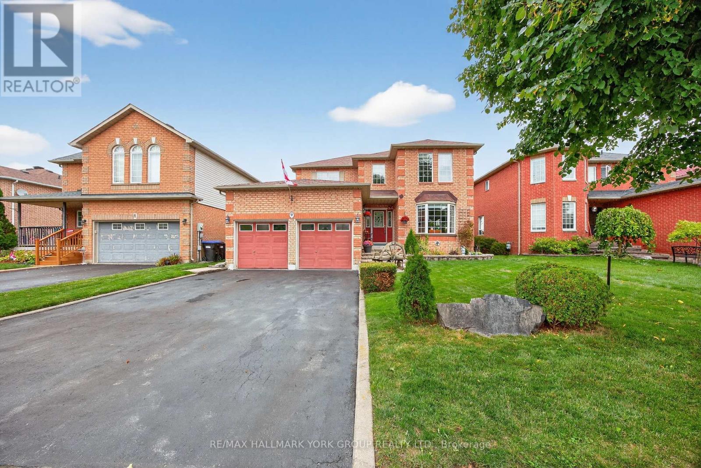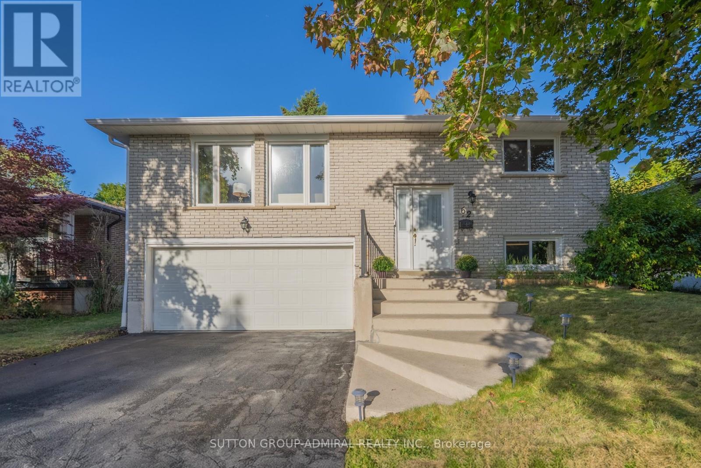214 - 18 Harding Boulevard
Richmond Hill, Ontario
Welcome to this Naturally Bright, Well-Maintained and Carpet-Free 2+1 split bedroom, 2-bathroom modern condo unit featuring a spacious open-concept living and dining area. The modern kitchen features a breakfast bar area, granite countertops, stainless steal appliances, trendy backsplash, undermount sink and plenty of cabinet space. Custom built-in cabinetry in the den and the large walk-in closet in the primary room adds an incredible amount of additional storage space in this unit. Unwind after a long day in your very own large south facing 18 foot balcony overlooking the building's courtyard. 2 side by side parking spots and a locker are also included in the lease price. This clean and well-run building offers great amenities which have been recently updated and is conveniently located near shops, medical buildings/hospital, highways, shopping mall, GO Train and public transit at your doorstep. Note: staged photos have been taken from the previous listing, with consent. (id:60365)
27 - 255 Shaftsbury Avenue
Richmond Hill, Ontario
Elegant executive 'Acorn' townhome in the prestigious "Westbrook Gate" community, featuring exquisite interior finishes and high-end upgrades throughout! Grand double-door entry, enhanced trim and millwork, and a sleek gourmet kitchen with under-cabinet valance lighting, pantry, mirrored backsplash, and custom glass cabinetry. Enjoy 9-foot smooth ceilings on the main floor, crown molding, halogen pot lights, and a walkout deck off the kitchen equipped with a gas line for BBQs. Recently finished basement with large recreation room and office, 2 piece washroom and room to add shower. Conveniently located near top-rated St. Teresa High Scholl, parks, Elgin west community Centre, and scenic nature trails! (id:60365)
74 Julia Street
Markham, Ontario
Beautiful family home in the heart of Thornhill! Bright and spacious layout with big windows, hardwood floors, modern kitchen w/stainless steel appliances, granite counters & walk-out to an amazing large private backyard. Large primary bdrm w/ ensuite bath & W/I-closet. Finished basement with separate entrance, perfect as an in-law suite, w/ 2 bedrooms, kitchen, bathroom and private laundry room. Close to top-rated schools, parks, transit, shops, Thornhill Community Centre, and other amenities. Private & quiet cul-de-sac with minimum traffic, and large private backyard,suitable for kids to play. (id:60365)
83 Kulpin Avenue
Bradford West Gwillimbury, Ontario
Welcome to 83 Kulpin Ave, Bradford!Discover this charming and well-maintained 3+1 bedroom, 2-bathroom detached bungalow nestled in one of Bradford's most desirable family neighbourhoods. Bright and inviting, the home features a cozy kitchen and spacious living areas - ideal for comfortable everyday living.Situated on a picturesque 50' x 100' lot, the property offers a beautiful backyard surrounded by mature trees, creating a private and serene outdoor retreat.The finished basement with a separate entrance provides excellent potential for an in-law suite or additional living space.Perfectly located just minutes from the GO Station, Hwy 400, and with easy access to Hwy 404, this home offers both convenience and tranquility.An exceptional leasing opportunity in the thriving Bradford community - perfect for families seeking space, comfort, and location in a quiet, family-friendly area close to schools, parks, and all amenities. (id:60365)
17 Alma Walker Way
Markham, Ontario
Welcome to this spectacular custom-built residence tucked away on a quiet, exclusive cul-de-sac in historic Markham Village. Offering over 4,345 sq ft above ground plus a professionally finished lower level, this home combines timeless curb appeal with a minimalist, contemporary design and premium finishes throughout. Step through the elegant double doors into a soaring foyer and experience the 10-ft ceilings on the main floor, rich hardwood floors, and an impressive open-riser staircase with custom iron railings that enhances the homes airy feel. The main level showcases a formal dining room with designer chandelier, a private office, and a spacious living area with multiple walk-outs to the backyard. At the heart of the home is a custom-made chefs kitchen featuring Thermador appliances, an oversized center island, and a custom glass dining table perfect for everyday living and entertaining. A butlers servery with wet bar connects the kitchen and dining areas seamlessly. Upstairs, discover four generously sized bedrooms, each with its own ensuite bathroom, including a luxurious primary suite with steam shower, towel warmer, and two large walk-in closets. A convenient second-floor laundry room enhances everyday ease. The third-level loft offers a bright, versatile space ideal as a home gym, studio, or lounge. Outside, enjoy an expansive, professionally landscaped backyard with a multi-zone stone patio, in-ground sprinkler system, and lush greenery ideal for outdoor dining and lounging. The finished basement adds exceptional versatility with an open-concept layout, pot lights, and a rough-in for a wet bar, creating a perfect recreation or entertainment space. Steps to Park, top schools, GO Transit, community centers, shops & restaurants, Stouffville Hospital, and Hwy 407. This stunning property blends sophisticated style with exceptional functionality in one of Markham's most desirable settings-- a true rare offering! (id:60365)
2223 Nevils Street
Innisfil, Ontario
Set on a quiet, family-friendly street in Alcona's stunning and highly desirable neighbourhood, this extensively remodeled home offers approx. 3,400 sq. ft. of stylish living space and a rare 3-car garage. The newly converted third-floor primary retreat loft features a spa-inspired ensuite and his-and-hers walk-in closets, creating a private getaway within your home. Engineered hardwood flooring flows throughout, and the main floor offers an entertainer's layout with an updated kitchen where final touches await the new owner's personal design. Step outside to a resort-style backyard with a hot tub and professionally landscaped, low-maintenance grounds for year-round enjoyment. Ideally located near top-rated schools, parks, and shopping, this home combines comfort, convenience, and lifestyle in one exceptional package. (id:60365)
99 Crimson Forest Drive
Vaughan, Ontario
Step into this stunning, contemporary 3-storey townhome that blends style, comfort, and functionality. Featuring 3+1 spacious bedrooms and 3 bathrooms, this bright, open-concept home offers soaring 9-ft smooth ceilings, sun-filled windows, and sleek laminate flooring throughout. Enjoy updated pot lights and elegant chandeliers that add warmth and modern flair. The stylish kitchen with a center island is perfect for family meals or entertaining. Two beautiful balconies provide ideal spots for morning coffee or evening relaxation. The versatile ground floor can serve as a 4th bedroom or home office. Direct garage access and located in a top-rated school district. POTL fee: $161.96/month. This home offers unbeatable convenience - steps to parks, schools, shops, transit, and minutes to major highways and GO Train. This is more than just a home - its a lifestyle! (id:60365)
14 Walter Proctor Road
East Gwillimbury, Ontario
Modern urban living meets suburban comfort in this stylish 3-bedroom, 3-bath freehold townhome with 1918 sq ft and 2 car garage in Sharon Village that offers a contemporary lifestyle with bright interiors, modern finishes, and practical space for growing families or professionals seeking space, quality, and convenience. Enjoy a bright open-concept layout on the main floor with 9-ft ceilings and oversized windows that flood the space with natural light. Retreat to the spacious primary suite with a walk-in closet and 4-piece ensuite for true relaxation. The versatile layout offers flexible space for a home office or guest room, plus a large unfinished basement for your creative vision. Private driveway and attached garage provide easy parking and additional storage spaces. Steps from Parks, Trails, Vince's Market, and EG's new Health and Active Living Plaza and major highways-making commutes downtown or to York Region fast and convenient. This turnkey home is ideal for professionals seeking style, amenities, and a thriving community vibe. Move in and enjoy the quality, convenience, and energy of Sharon Village living. (id:60365)
160 Marwood Place
Vaughan, Ontario
Discover this professionally renovated 4+1 bedroom, 4+1-bath detached home offering over 4,500 sq. ft. of luxurious living space, including a bright 1,500 sq ft. finished basement with separate entrance & rental income potential. Situated on one of the largest regular lots in the area (54 x 112 ft), with over $150k premium renovation, this residence blends space, elegance, and comfort. The main floor showcases white Granite stone flooring, rich hardwood upstairs, new windows/doors, and an airy open layout. The designer kitchen offers premium finishes & smart layout that connects to the family room with a rustic fireplace while remaining private from the living room. A French-door dining room links to the living room for seamless entertaining. A grand curved staircase beneath a dazzling chandelier leads to four spacious bedrooms and three renovated baths. The primary suite features a spa-like ensuite, large walk-in closet, and privacy from the rest. A second bedroom enjoys its own ensuite and sunset views; two east-facing bedrooms share an oversized bath. The Basement with separate entrance can also serve as in-laws suit. It includes a full kitchen, laundry, large bedroom, & full bathroom. Steps to top-rated schools, Maple Community Centre, and parks, with quick access to Maple GO, Highways 400/407, Wonderland amusement Park, Vaughan Mills mall , Vaughan Metropolitan Centre & Cortellucci Hospital. (id:60365)
910 - 120 Promenade Circle
Vaughan, Ontario
Fabulous Corner Unit With Balcony. Ensuite Laundry. New Laminate Flooring In Living Room, Bedrooms. Mater Bedroom Ensuite With Separate Shower Stall, Walk In Closet and Double Closet in Master Bedroom. Exposure In All Directions. Walk to Transit and Shopping. 24 Hours Gatehouse Security. Beautifully Renovated Common Element Halls and Entrance. Outdoor Pool with Beautiful Landscaping. Visiitor Parking. Bridge, Stove, Built In Dishwasher, Washer, Dryer, Laminate Floor. Ceramic in Kitchen, Baths and Hall. Ceramic Backsplash. Mirrored Closet Doors In Hall. Existing Window Covers and light Fixtures. Two Pull Baths, Balcony. Two New Central Air Conditioning and Heating Units. (id:60365)
9 Reynolds Avenue
New Tecumseth, Ontario
Discover this stunning, all-brick 4-bedroom detached home offering approximately 2,100 sq ft of spacious, well-appointed living, perfectly situated in the bedroom community of Beeton. The main floor is designed for modern family life and entertaining. Enjoy a bright, separate family room featuring a cozy gas fireplace, which flows seamlessly into the generous, family-sized kitchen. The kitchen is a chef's delight, boasting sleek granite countertops, travertine floors, ample cupboard space, and a walk-out to the private deck ideal for summer BBQs. The owner's suite provides a true retreat, complete with a walk-in closet and a 3-piece ensuite. The living space extends into the impressive, fully finished basement. This versatile area features a large recreation room, exercise room, a stylish wet bar for hosting, and a 4-piece bathroom, plus a dedicated storage room. Step outside to a private backyard oasis that backs onto a farmer's field, offering beautiful views and no rear neighbours. The double-car garage features convenient direct home entry and is equipped with a gas heater, making it a comfortable workspace or storage area year-round.This home offers incredible value, space, and a fantastic location. Close to schools, park, dog park, shopping, and churches. Don't miss the chance to make it yours! (id:60365)
62 Shieldmark Crescent
Markham, Ontario
*Meticulously Maintained Brick Elevation Residence , Double Car Garage With No Sidewalk Showcases True Pride Of Ownership That Sits On A Premium Impressive Lot With Massive Beautifully Manicured Private Backyard Over 10,000 Sqft*Perfect For Family Gathering ,Entertaining Or Future Expansion *Voluminous Pool Size Lot*Lovingly Upgraded Over The Years By Original Owner*Featuring A Layout That, With Minor Modifications, Offers Rental Income Potential *Above Grade Windows In Lower Level & Wet Bar* Gleaming Hardwood Floors On Main Level With Large Picture Window That Floods The Space In Natural Daylight, Bright, Spacious Open Concept Living/Dining Space Leads To The Kitchen With An Eat-In Breakfast Area & Walk-Out To The Deck Garden*Nice Long Hallway Allowing Perfect Separation Between Bedrooms Designed For Comfort & Style*It's An Outstanding Opportunity For Young Families ,Downsizers & Investors Alike*Ideally Tucked Away On A Quiet ,Child Friendly Crescent*Walking Distance To Yonge St*The Royal Orchard Community Is Renowned For Its Mature Tree-Lined Streets, Proximity To Top-Rated Schools, Golf Courses, Parks ,Easy Access To Highways, Transit, Future Subway With Approved Stop At Yonge/Royal Orchard, Currently 1 Bus To Finch Station & York University Making It An Exceptional Place To Call Home!*Rare Opportunity To Own A Well Cared Home In Highly Desirable Location*Fantastic Entry Level Home To Detached Property With Premium Lot ,Location ,Opportunity With Endless Potential!*A MUST SEE!* (id:60365)

